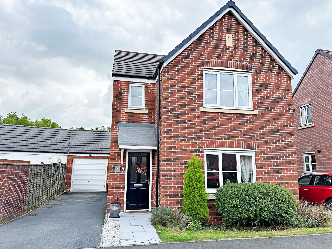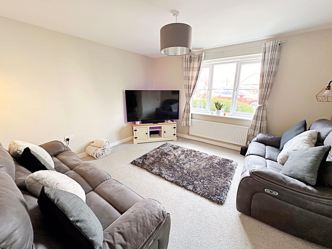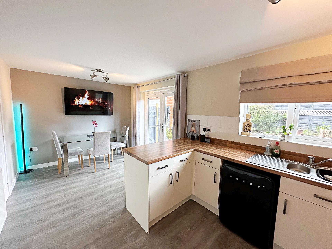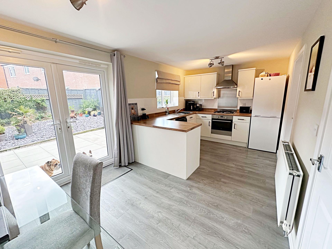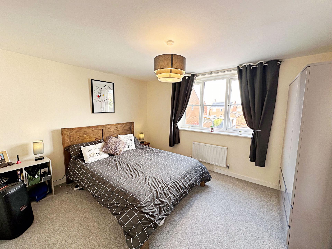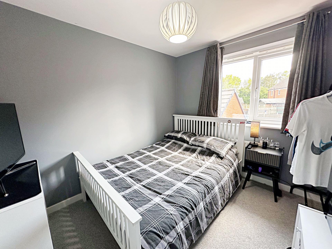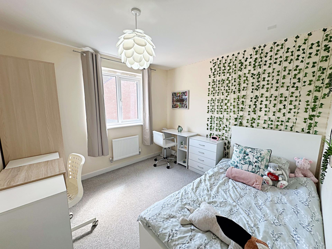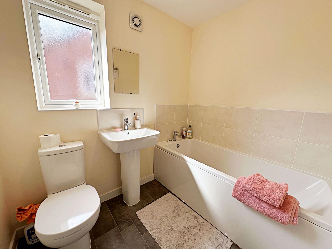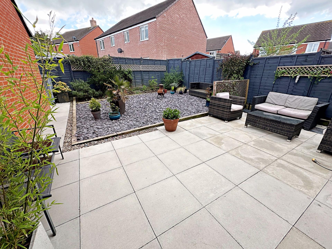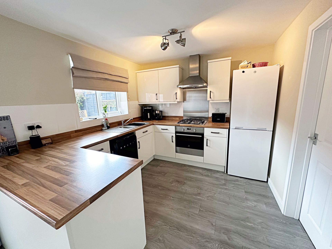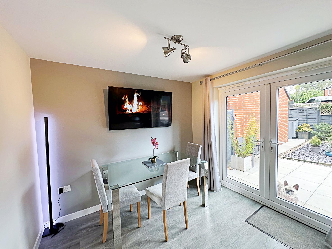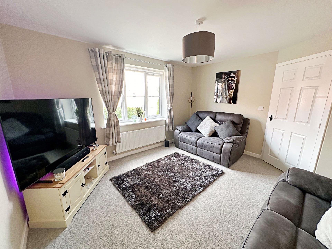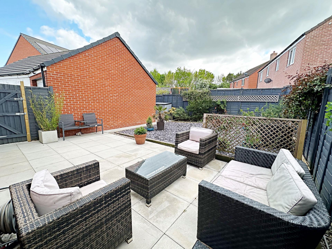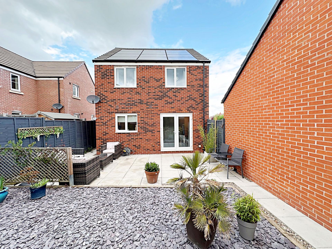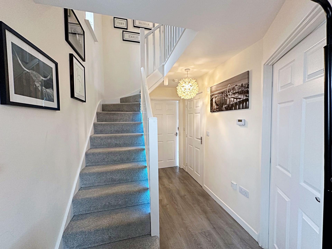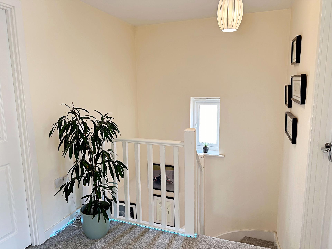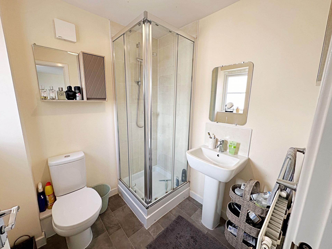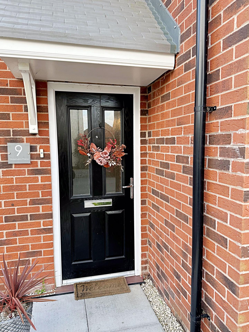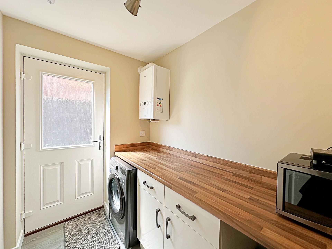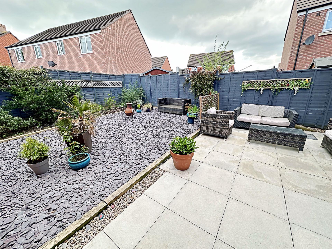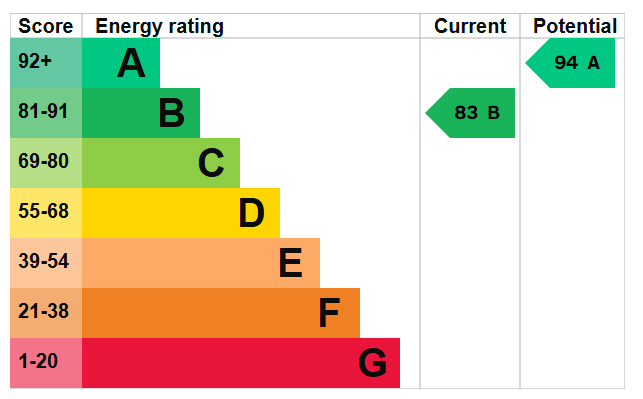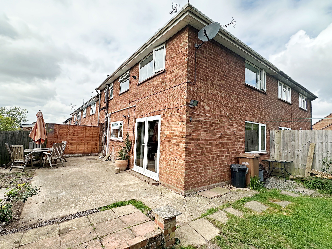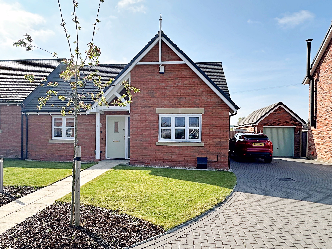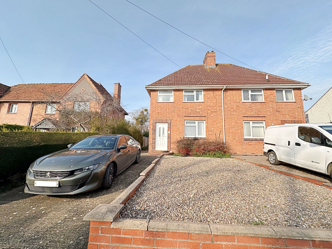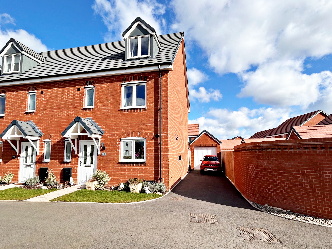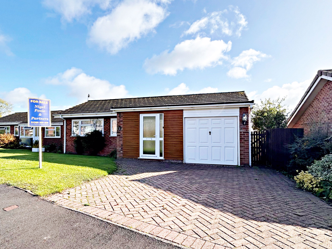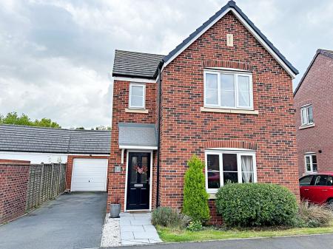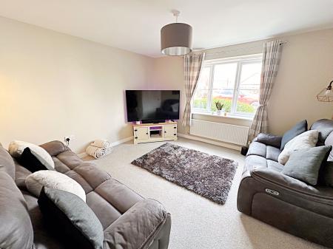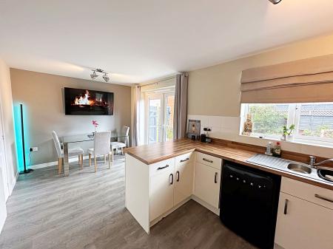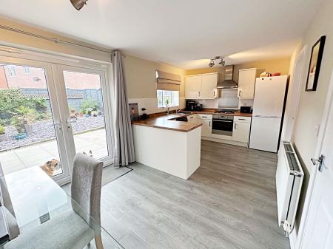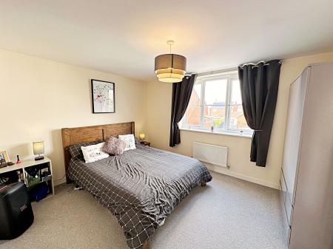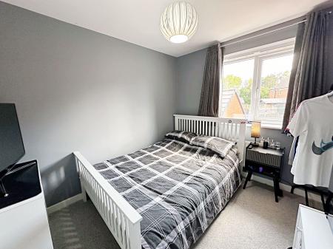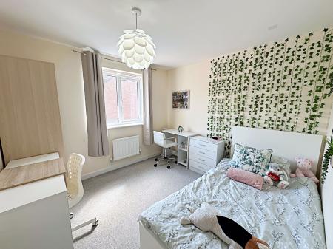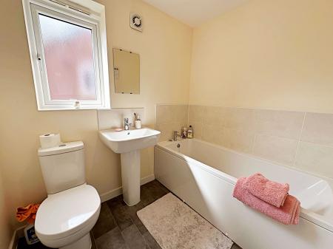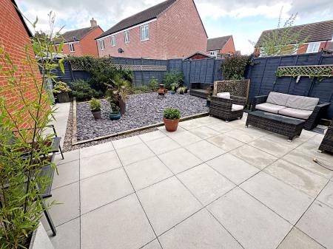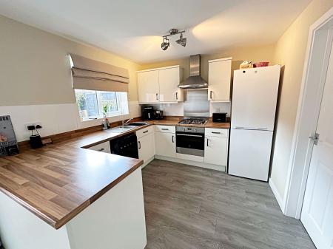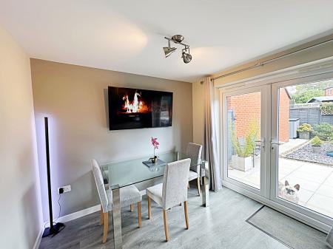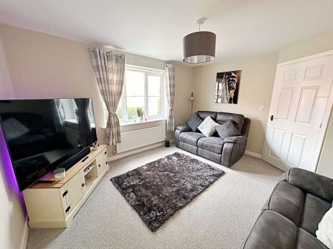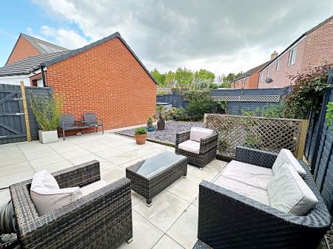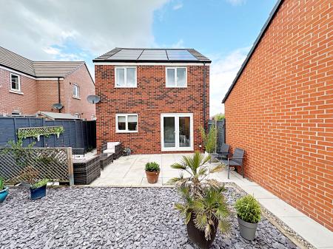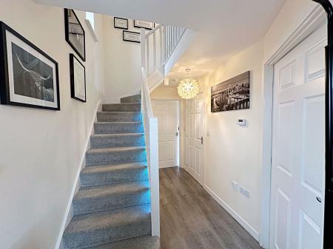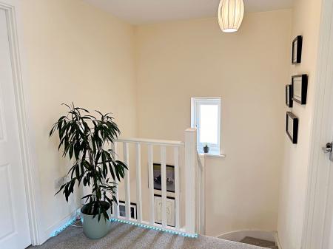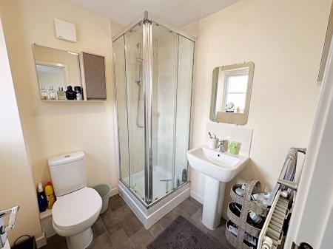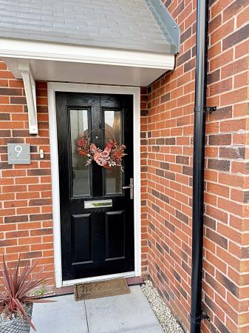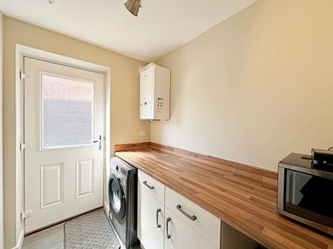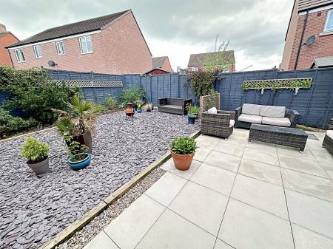- Three bedroom detached family home built in 2019 by Persimmon Homes
- Neutrally decorated and well presented throughout
- Lounge
- Kitchen/Dining Room
- Separate Utility Room
- Master bedroom with en-suite
- Family bathroom and ground floor w.c.
- South facing, low maintenance rear garden
- Garage and off road parking. Still under NHBC guarantee until March 2029
- **THIS PROPERTY CAN BE VIEWED 7-DAYS A WEEK**
3 Bedroom House for sale in Pershore
**A NETURALLY DECORATED AND WELL PRESENTED THREE BEDROOM DETACHED PROPERTY WITH SOUTH FACING REAR GARDEN** Entrance hall with w.c.; lounge; kitchen/dining room with integrated appliances and French doors into the garden; separate utility room; three bedrooms - master with en-suite; family bathroom. Garage with drive providing tandem parking for two vehicles. Low maintenance rear garden with access into the rear of the garage. Popular residential location on the outskirts of Pershore town centre. Built in 2019 by Persimmon Homes, this property is still under NHBC guarantee until March 2029.
Front
Lawned front garden with planting. Pathway leads to entrance door under a storm canopy porch.
Entrance Hall
Obscure double glazed entrance door and window to the side aspect. Stairs rising to the first floor with storage cupboard below. Wood effect flooring. Radiator.
Lounge
12' 11'' x 12' 3'' (3.93m x 3.73m)
Double glazed window to the front aspect. Television point. Radiator.
Kitchen/Dining Room
17' 11'' x 9' 2'' (5.46m x 2.79m)
Double glazed window and French doors into the garden. Range of cream gloss wall and base units surmounted by wood effect work surface with upstands and tiled splash backs. Integrated oven and four ring gas hob with extractor hood and stainless steel splash back. Space for dishwasher/under counter appliance. Space for fridge freezer. Radiator. Wood effect flooring.
Utility Room
7' 7'' x 5' 3'' (2.31m x 1.60m)
Obscure double glazed door to the side aspect. Matching base units with wood effect work surface. Space and plumbing for washing machine. Space for tumble dryer. Wall mounted gas-fired combination boiler. Radiator. Wood effect flooring.
W.C.
5' 3'' x 3' 0'' (1.60m x 0.91m)
Pedestal wash hand basin. Low level w.c. Radiator. Wood effect flooring. Extractor fan.
Landing
Double glazed window to the side aspect. Airing cupboard with hanging rail and shelf. Access into loft. Doors leading off.
Bedroom One
12' 11'' max x 10' 8'' (3.93m x 3.25m)
Double glazed window to the front aspect. Recessed area for free standing wardrobe. Radiator.
En-Suite
5' 10'' x 5' 10'' (1.78m x 1.78m)
Obscure double glazed window to the front aspect. Tiled shower cubicle with mains fed shower. Pedestal wash hand basin. Low level w.c. Radiator. Tile effect flooring. Extractor fan.
Bedroom Two
9' 5'' x 8' 3'' (2.87m x 2.51m)
Double glazed window to the rear aspect. Radiator.
Bedroom Three
9' 6'' x 9' 6'' (2.89m x 2.89m)
Double glazed window to the rear aspect. Radiator.
Family Bathroom
7' 0'' x 5' 7'' (2.13m x 1.70m)
Obscure double glazed window to the side aspect. Matching white suite: Panelled bath; pedestal wash hand basin and low level w.c. Tiled splash backs. Radiator. Tile effect flooring. Extractor fan.
South Facing Rear Garden
The enclosed rear garden has gated side access onto the drive and access into the rear of the garage. It has a good sized patio seating area and area with slate chippings and back border with a variety of planting. Exterior lighting along fence and water tap.
Garage
17' 6'' x 14' 0'' max (5.33m x 4.26m)
With up and over door to the front. Light and power. Double glazed door to rear. Storage into loft area. Exterior flood lighting.
Additional Information
It is understood but this information should be verified by a solicitor. There is a residents' management company but no service/ maintenance charges are currently in place. Possibly due to estate not being finished.
Solar Panels
It is understood there are 12 JA solar 280w solar panels installed which are owned outright. They are active but are not currently registered with an energy supplier.
Tenure: Freehold
Council Tax Band: D
Mobile and Broadband Information
To check broadband speeds and mobile coverage for this property please visit:
https://www.ofcom.org.uk/phones-telecoms-and-internet/advice-for-consumers/advice/ofcom-checker and enter postcode WR10 1RS
Important Information
- This is a Freehold property.
Property Ref: EAXML9894_12654155
Similar Properties
3 Bedroom House | Asking Price £335,000
**THIS IS A MUST VIEW PROPERTY AS THE FRONTAGE DOES NOT REFLECT THE LIVING ACCOMMODATION ON OFFER ONCE INSIDE OR THE SIZ...
Woodview Close, Upton Snodsbury
2 Bedroom Bungalow | Asking Price £335,000
**TWO BEDROOM SEMI-DETACHED BUNGALOW WITH SOUTH FACING REAR GARDEN AND VIEWS OVER OPEN COUNTRYSIDE** Located in a quiet...
3 Bedroom House | Asking Price £335,000
**THREE BEDROOM SEMI DETACHED HOME WITH LOVELY COUNTRYSIDE VIEWS TO BREDON HILL** Entrance hallway; living room with a w...
2 Bedroom Bungalow | Asking Price £345,000
**DETACHED TWO BEDROOM BUNGALOW IN THE SOUGHT AFTER LOCATION OF PERSHORE** Entrance porch; hallway; kitchen; living room...
4 Bedroom House | Asking Price £350,000
**FOUR BEDROOM SEMI-DETACHED FAMILY HOME**Entrance hall; cloakroom; living room; kitchen/dining room with space for a di...
3 Bedroom Bungalow | Asking Price £350,000
**ANOTHER PROPERTY SOLD (stc) BY NIGEL POOLE & PARTNERS. FOR A FREE MARKET APPRAISAL CALL 01386 556506** **AN EXTENDED T...

Nigel Poole & Partners (Pershore)
Pershore, Worcestershire, WR10 1EU
How much is your home worth?
Use our short form to request a valuation of your property.
Request a Valuation
