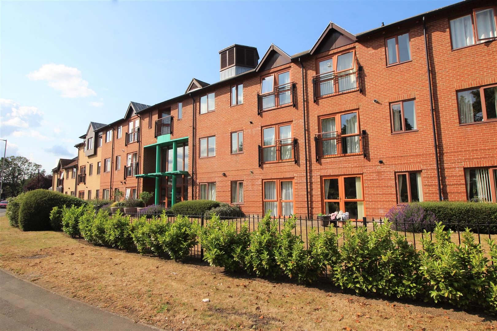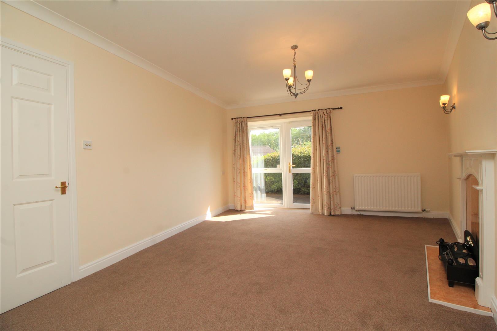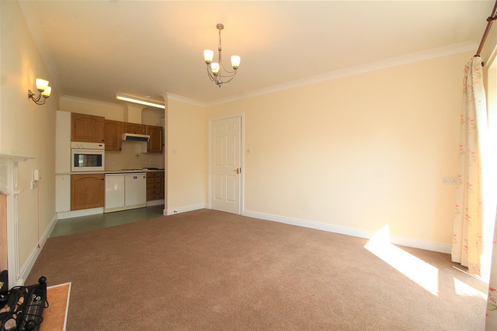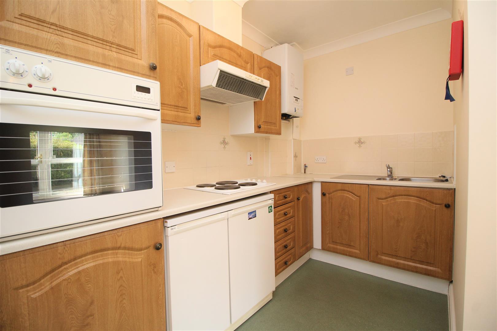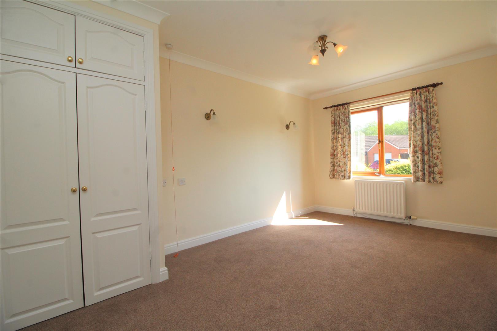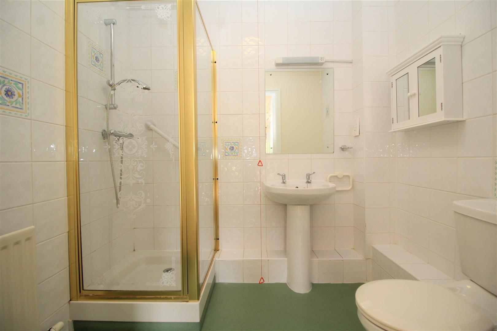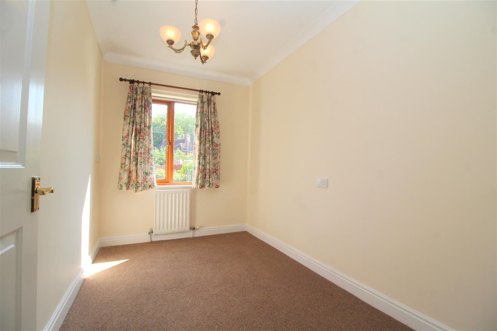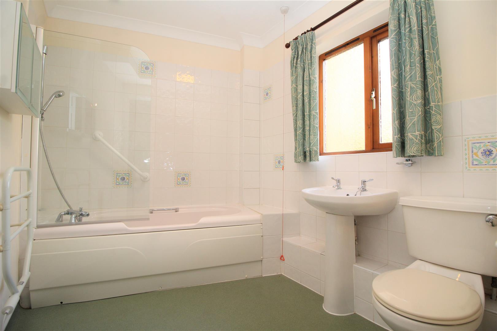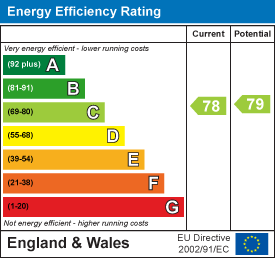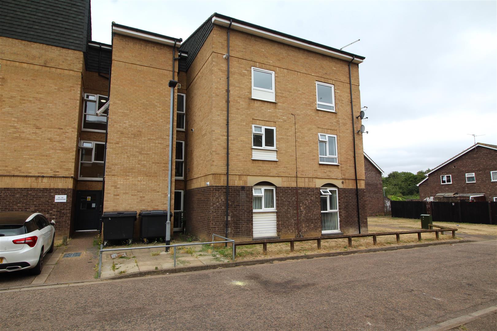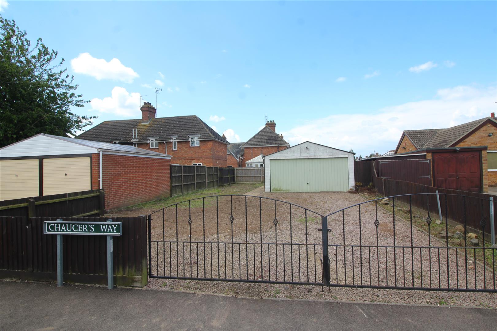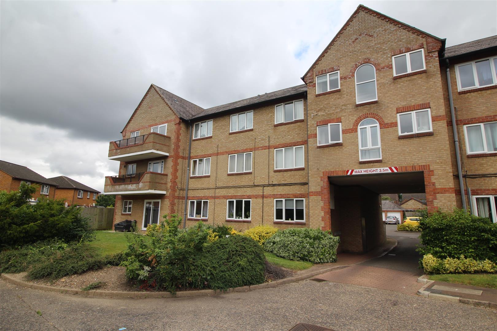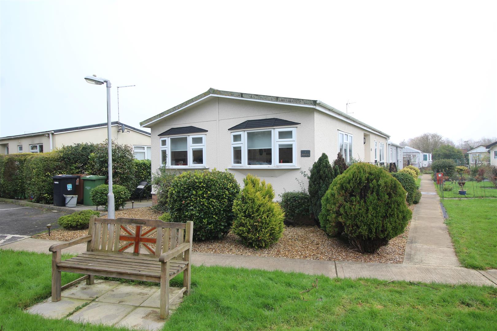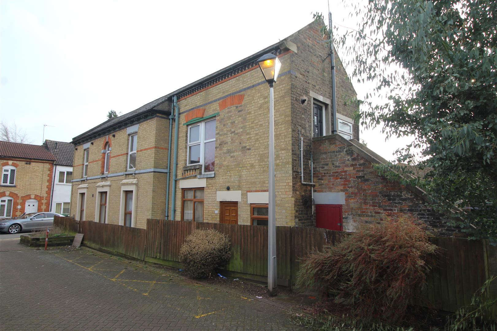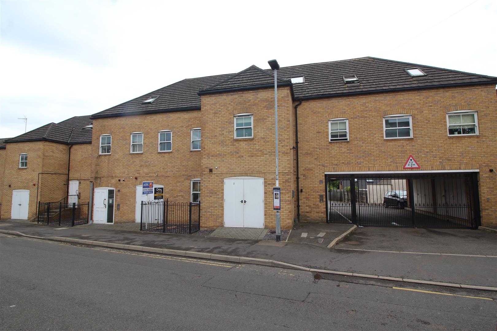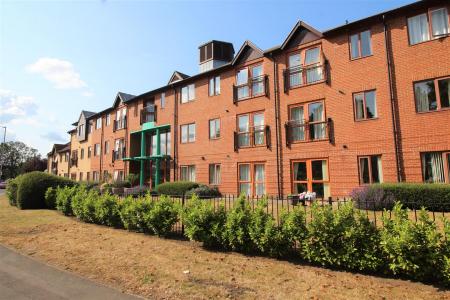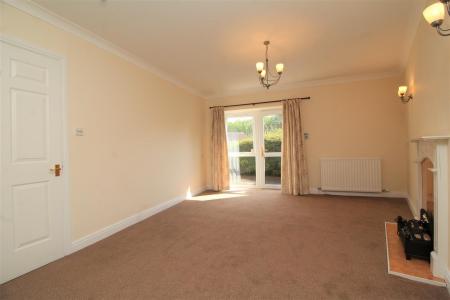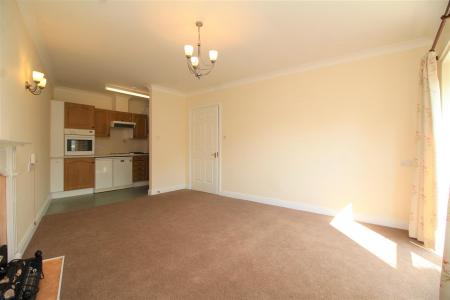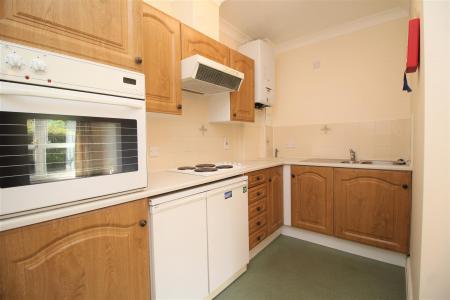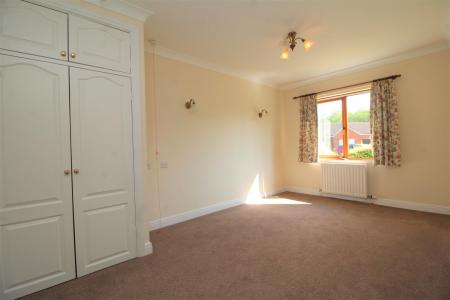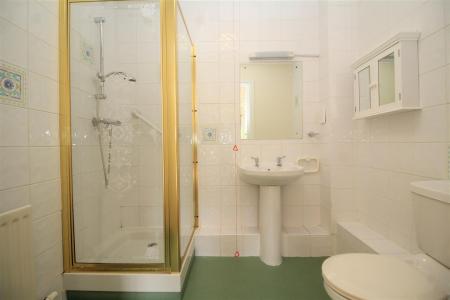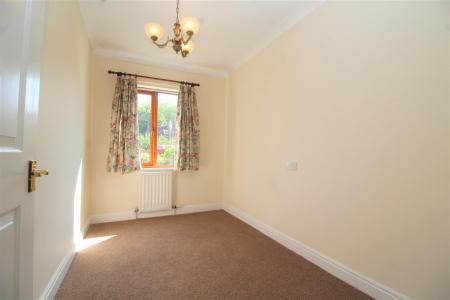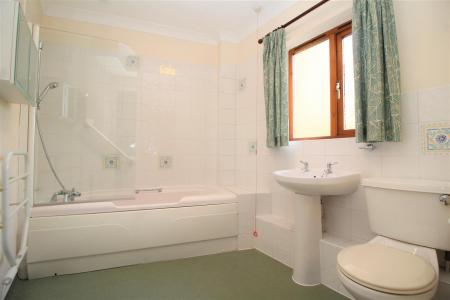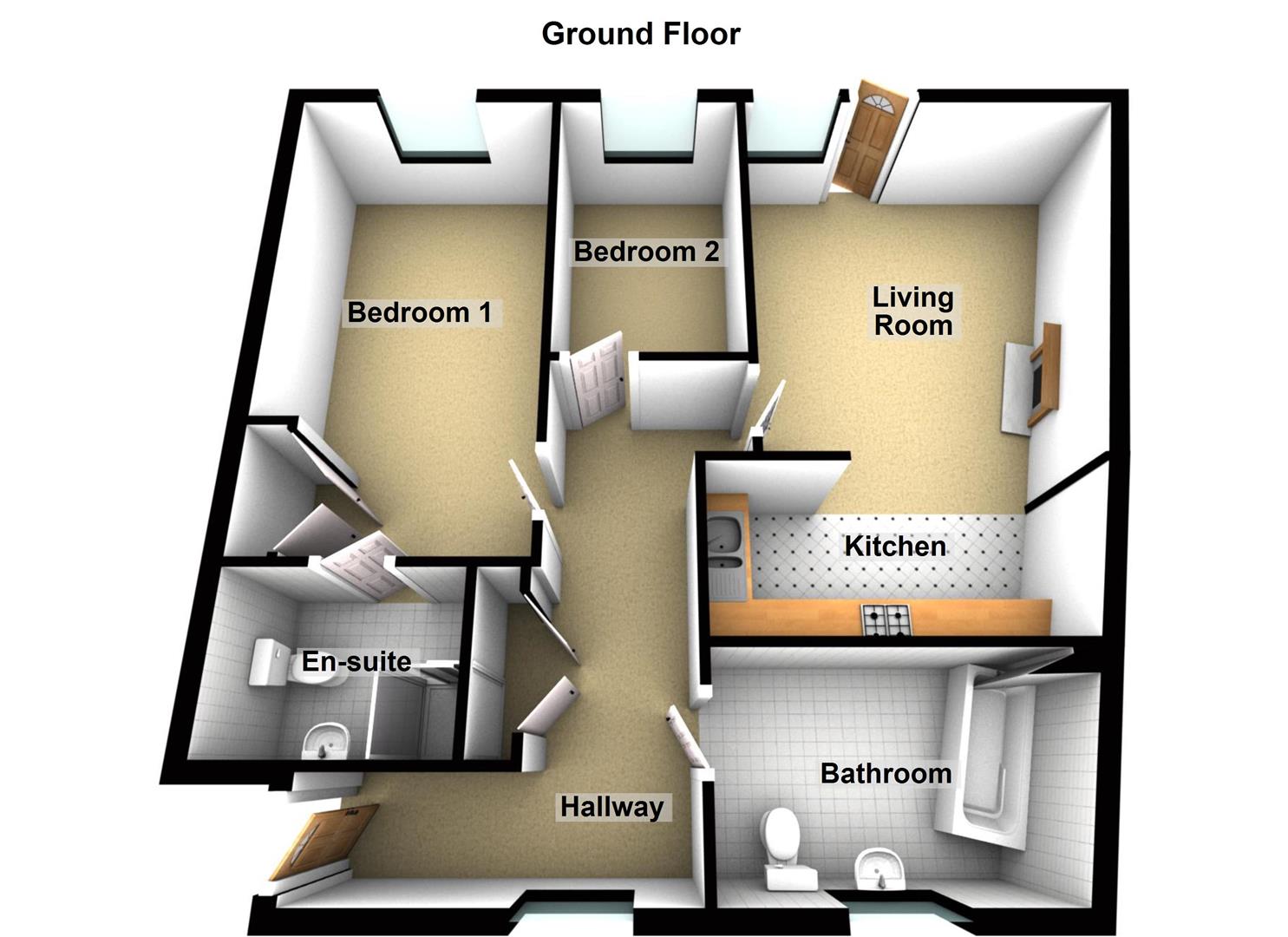- GROUND FLOOR APARTMENT
- ACCESS TO COMMUNAL GARDENS FROM LIVING ROOM
- ENSUITE SHOWER ROOM TO MAIN BEDROOM
- SEPARATE THREE-PIECE BATHROOM
- OPEN PLAN LIIVNG ROOM AND KITCHEN
- GAS CENTRAL HEATING
- OVER 55'S DEVELOPMENT
- SECURE PARKING ACCESS
- COMMUNAL FUNCTION ROOMS
- FULLY MANAGED FACILITIES AND SERVICES
2 Bedroom Apartment for sale in Peterborough
This ground-floor apartment with access to the outside garden space from your living room and spacious accommodation throughout is in good condition and ready to move in! This over 55s retirement property is the perfect opportunity to live in a supportive environment whilst maintaining your own independence and being situated close to Peterborough City Centre, Peterborough Cathedral City, Peterborough Town Park, Queensgate Shopping Centre, Peterborough Train Station, local Doctor's surgery, Ferry Meadows Country Park and many more facilities.
The apartment itself is one of the larger two-bedroom apartments in the whole block and comprises: an entrance hall with carpet and storage, main bedroom with fitted wardrobes and access to a three-piece shower room ensuite, a second bedroom, a living room open into the fitted kitchen space and double glazed single door to the outside communal garden space, there is also a three-piece bathroom. The property features uPVC double glazing and gas central heating.
Other key features include a weekly service clean, communal lounge area, lift access, gardens, parking, restaurant, pull cord systems and 24/7 on-site warden. The facilities offer a level of care and service where necessary whilst maintaining your own independence and space.
For more information, call our office!
Entrance Hall - Door to side, fitted carpet, double glazed window to rear, double store cupboard.
Living Room - 4.80m x 4.17m max (15'9" x 13'8" max ) - Double glazed door and window to front. The lounge is equipped with telephone and TV points, multiple light fittings, a radiator and warden-call pull cord and box. Heating is provided by a radiator and an electric fire.
Kitchen - 1.70m x 3.51m (5'7" x 11'6") - Open to living room, the kitchen is fitted with a matching range of base and wall units, fridge/freezer, boiler, electric oven, extractor fan and electric hob.
Bedroom 1 - 5.41m x 2.84m (17'9" x 9'4" ) - Double glazed window to front. Illumination is provided via wall and ceiling lights. A radiator provides heating to this room. The room is equipped with TV and telephone points and there is a double wardrobe. This bedroom features an ensuite shower.
Ensuite Shower - 1.70m x 2.21m (5'7" x 7'3") - Three-piece suite with low level WC, wash hand baisn and walk-in shower. The room is heated by a radiator and there is an extractor fan.
Bedroom 2 - 3.25m x 2.01m (10'8" x 6'7") - Double glazed window to front. Illumination is provided via wall and ceiling lights. A radiator provides heating to this room. The room is equipped with TV and telephone points.
Bathroom - 2.06m x 2.97m (6'9" x 9'9") - Obscure double glazed window to rear, three-piece suite with washbasin, WC, bath with shower over, heated towel rail, cabinet, mirror and radiator.
Outside - Communal garden space surrounding the block, secure parking.
Surrounding Area - Peterborough is a Cathedral City with good rail and road network links. The property is situated within close proximity to Peterborough City Centre, Peterborough Town Park, Queensgate Shopping Centre, Railway Station, local Doctor's surgery, Ferry Meadows Country Park and many more facilities.
Tenure - Leasehold - 101 Years remaining.
Services - Mains water, gas, electricity and drainage are all connected. None of these services or appliances have been tested by the agents.
SERVICE CHARGE: There is a service charge that currently amounts to �728.34 per month.
It is important to note that a significant proportion of the Service Charge relates to items which the prospective purchaser is responsible for in their present home, such as building insurance, building maintenance, gardening, and domestic help. Many purchasers are also eligible for Attendance Allowance at �55.65 or �83.10 a week, which is neither means-tested or taxable and advice on this subject is available to anyone making an enquiry.
Fixtures & Fittings - Every effort has been made to omit any fixtures belonging to the Vendor in the description of the property and the property is sold subject to the Vendor's right to the removal of, or payment for, as the case may be, any such fittings etc whether mentioned in these particulars or not.
Important information
Property Ref: 59234_32417013
Similar Properties
Greenham, Bretton, Peterborough
2 Bedroom Apartment | £99,995
A great investment opportunity, this apartment offers plenty of space and sits in a convenient location close to local a...
Plot | £90,000
This plot is available with full planning permission with South Holland District Council REF: H16-0232-22 for a three be...
Farnsworth Court, Fletton, Peterborough
1 Bedroom Apartment | £90,000
This top-floor apartment, ideally situated close to local amenities and with easy access to Peterborough city centre, is...
Cross Keys, Keys Park, Parnwell Way, Parnwell, Peterborough
2 Bedroom Park Home | £110,000
Take a look at this charming and well-maintained park home, offering plenty of living space and excellent condition thro...
2 Bedroom Maisonette | £115,000
Ideal Investment or First Time Buy opportunity close to Peterborough City Centre, available with No Forward Chain, recen...
Church Street, Stanground, Peterborough
1 Bedroom Apartment | £120,000
Located on Church Street in the charming area of Stanground, Peterborough, this delightful apartment is perfect for firs...

Woodcock Holmes Estate Agents (Peterborough)
Innovation Way, Lynch Wood, Peterborough, Peterborough, PE2 6FL
How much is your home worth?
Use our short form to request a valuation of your property.
Request a Valuation
