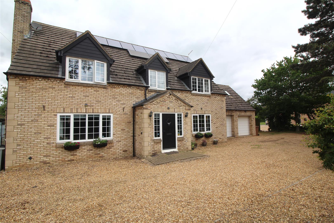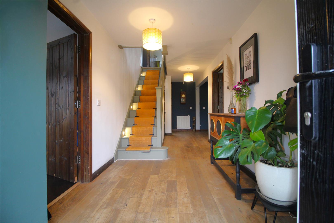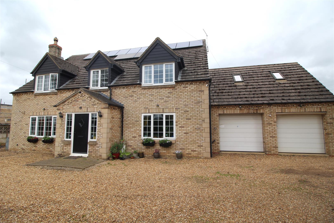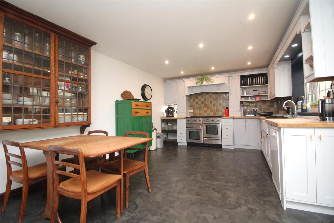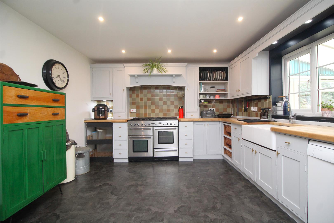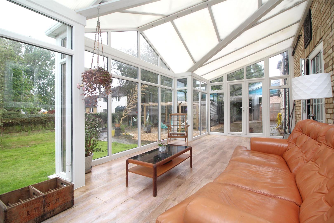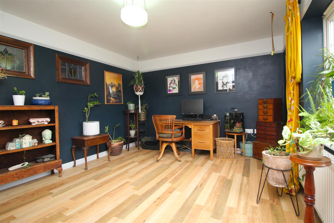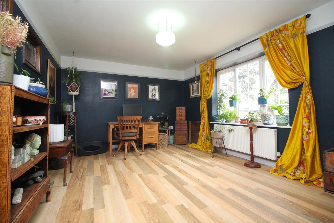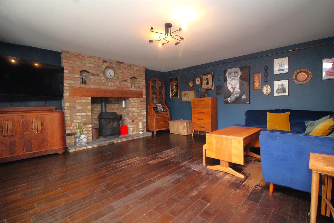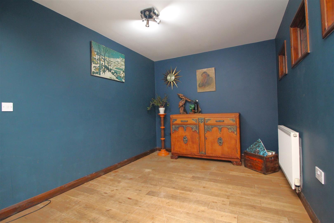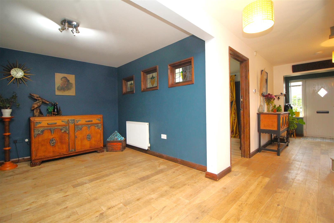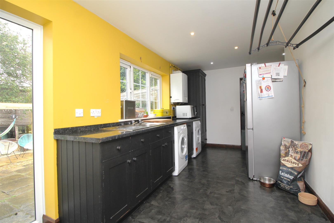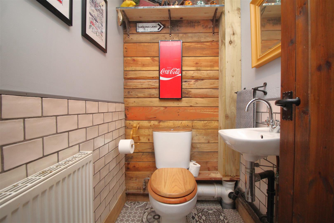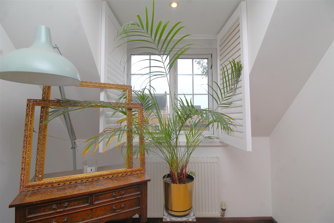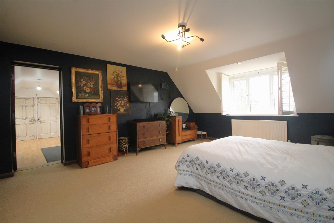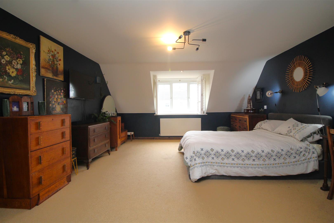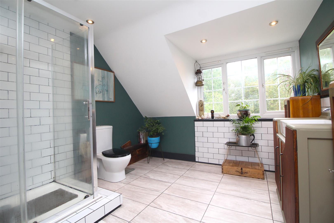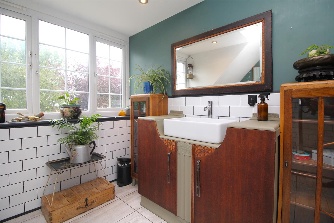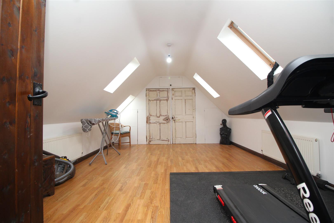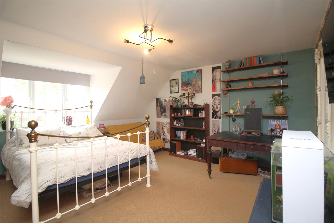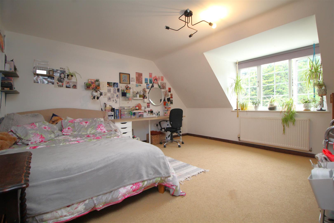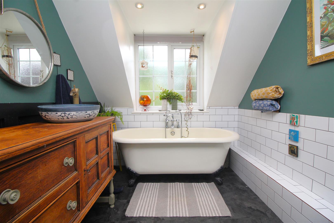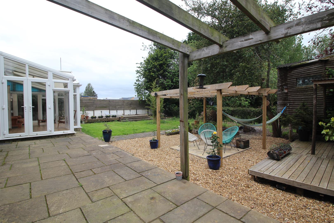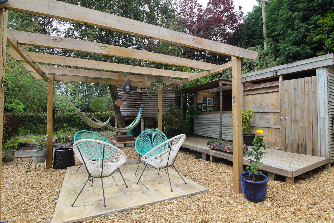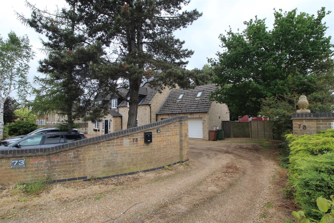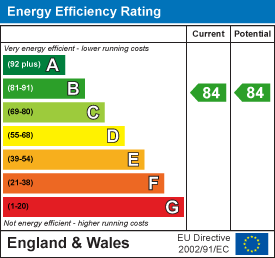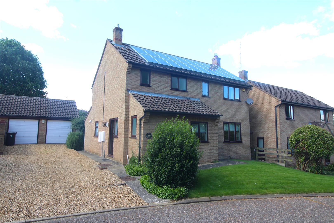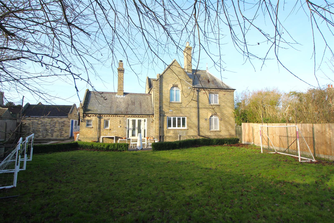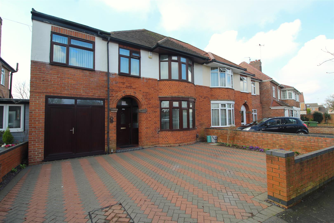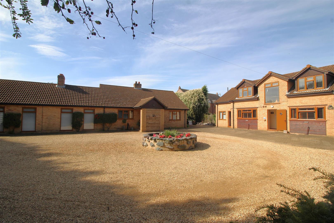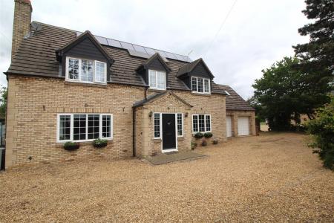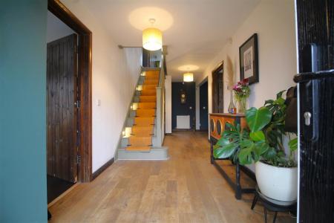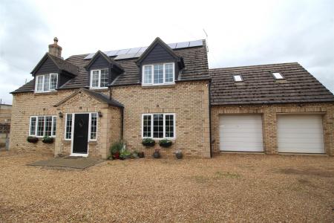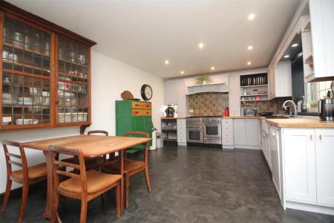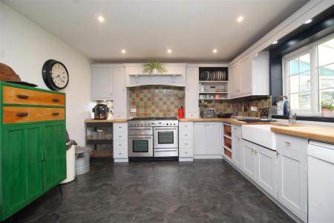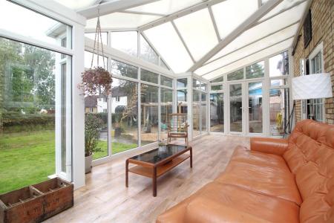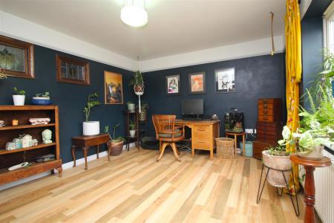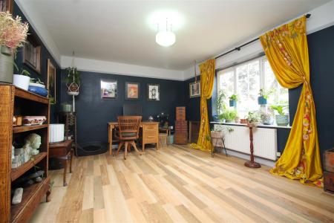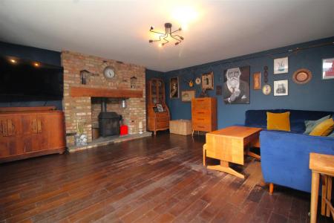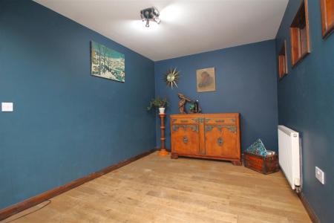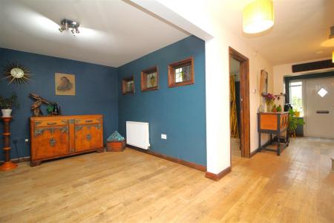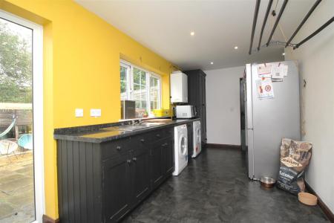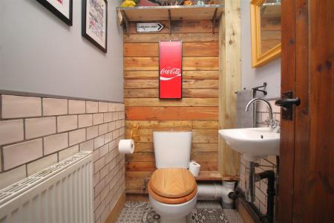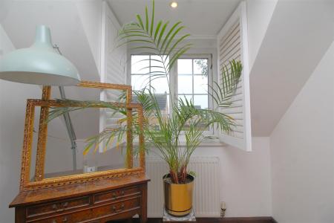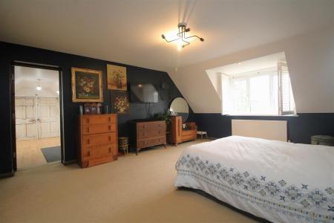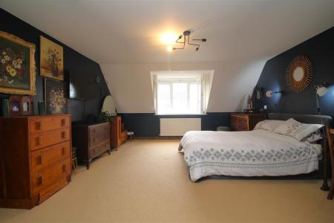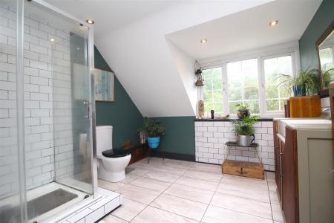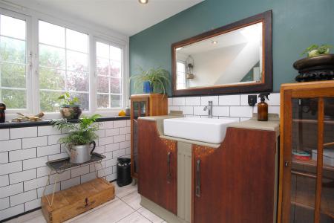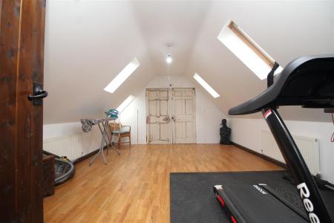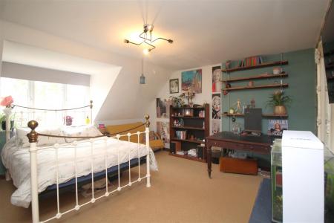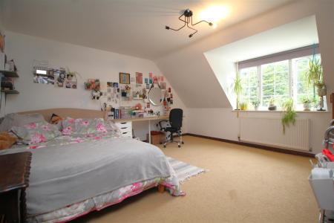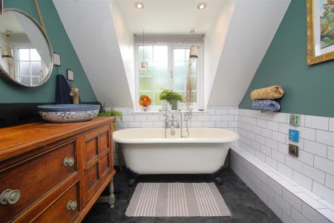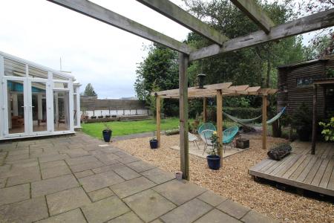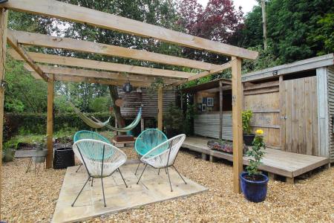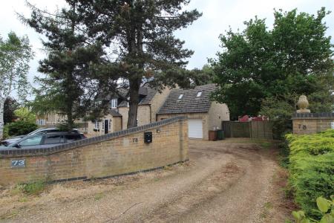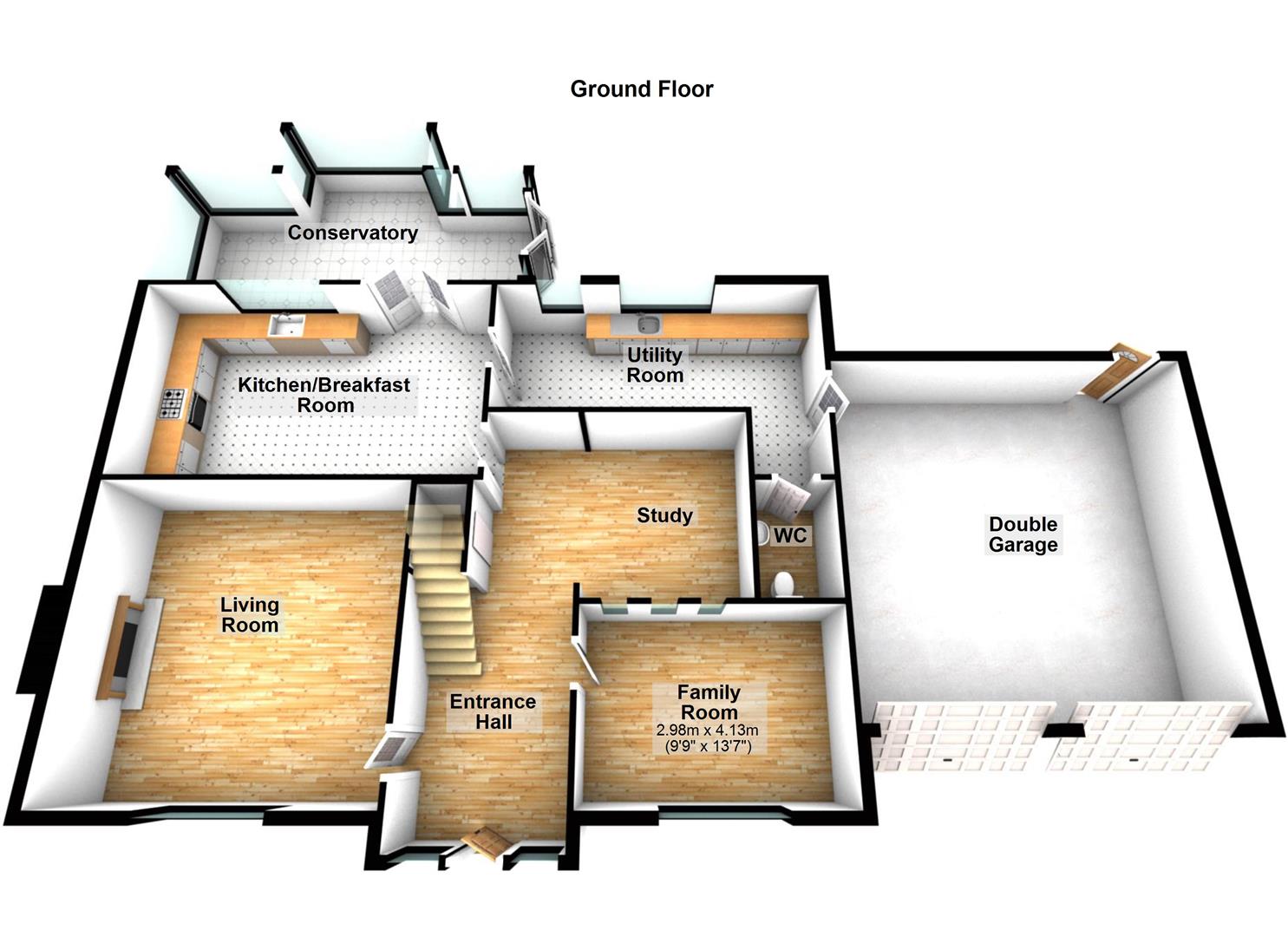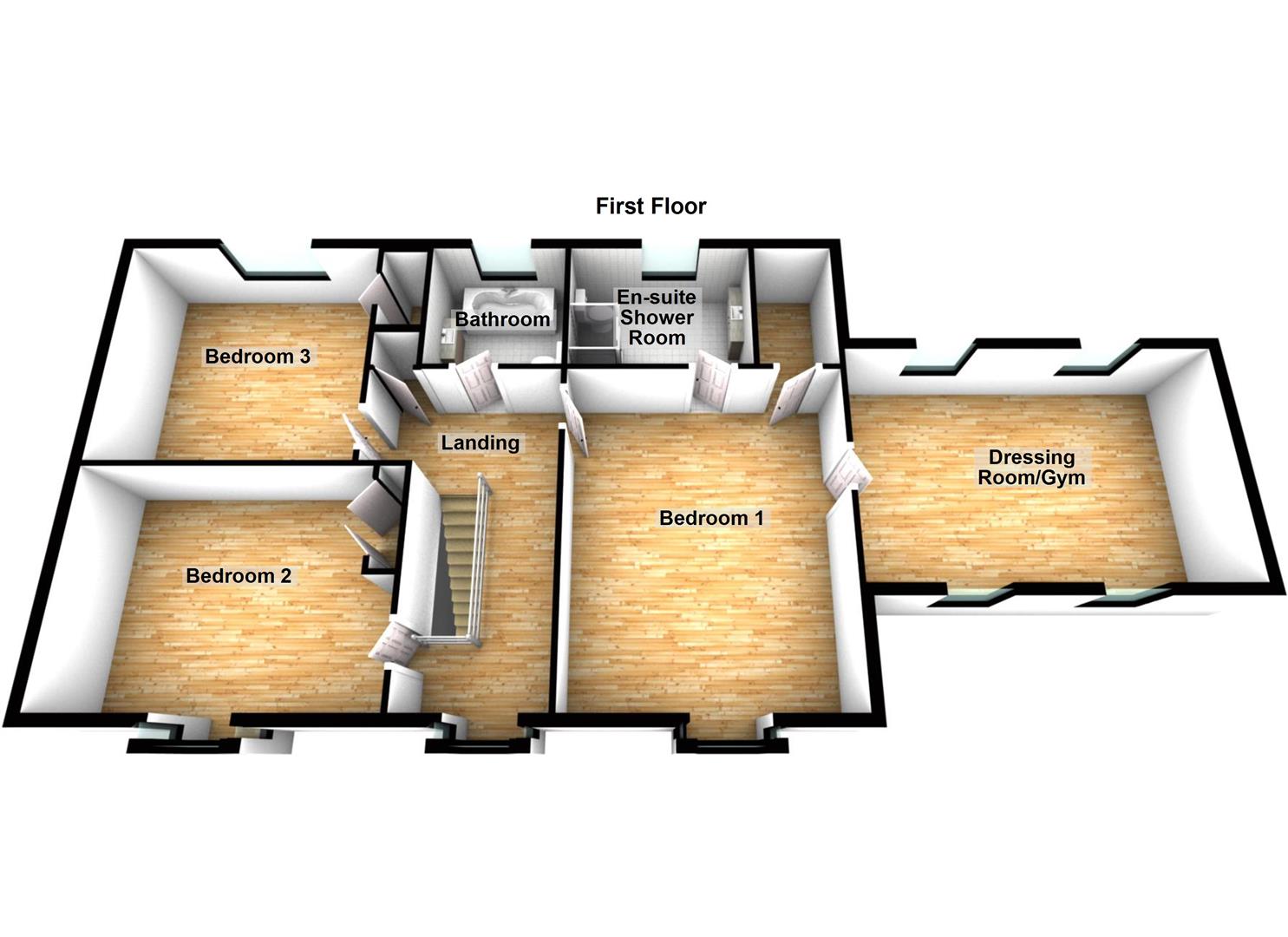- COMPLETELY UNIQUE AND BESPOKE BUILT FAMILY HOME
- VILLAGE LOCATION SURROUNDED BY COUNTRYSIDE
- SPACIOUS RECEPTION ROOMS AND BEDROOM SIZES
- GRAVEL DRIVEWAY WITH PARKING FOR MULTIPLE CARS LEADING UP TO A DOUBLE GARAGE SPACE
- LARGE CONSERVATORY SPACE OVERLOOKING THE REAR GARDEN AREA
- STUNNING BATHROOM AND SHOWER ROOM ENSUITE
- COSY LIVING ROOM WITH WOODEN FLOORING AND LOG BURNER FITTED
- OPEN PLAN KITCHEN DINER WITH RANGEMASTER OVEN AND BELFAST SINK
- LARGE UTILITY ROOM WITH ACCESS TO THE DOUBLE GARAGE AND CLOAKROOM
- VIEWINGS ARE HIGHLY RECOMMENDED TO APPRECIATE THE BEAUTY OF THIS HOME
4 Bedroom Detached House for sale in Peterborough
This bespoke modern family home is perfect for families looking for spacious living and good sized bedrooms in the peace of a village location - with style and size this property is a must view for anyone looking for a standout property as their next long term stay.
Downstairs, entering via a spacious hallway with storage, you make your way to the front lounge, with its charming exposed brick fireplace and traditional wood-burning stove. Additionally, there's a separate family room/bedroom 4 also overlooking the front aspect of the property, off the hall is a versatile area which can be used as a study/dining area. The rear of the house features the open kitchen/breakfast room which is perfect for guests and entertaining. The farmhouse style kitchen features a Rangemaster oven, Belfast sink and flows beautifully through a set of double doors to a stunning 7-meter-wide conservatory attracting lots of natural light and suited perfectly for events and those warmer months. Further downstairs accommodation includes a practical utility room and a two-piece cloakroom with WC and wash basin.
Upstairs, the luxurious family bathroom is complete with a roll-top bath and bespoke sink unit, it sits between two spacious double bedrooms and the substantial master suite. The master suite is one of a kind measuring an approx a 20m�. Off the bedroom is a stylish shower room en-suite, a walk-in wardrobe, and a dressing room/gym area with Velux windows to front and rear aspect, built over the double garage.
The property also boasts spectacular private grounds, including a double garage and a gravel driveway with parking for several cars. The large rear garden features a lawn, seated patio/decking areas and multiple wooden outbuildings.
Entrance Hall -
Living Room - 5.02m x 5.08m (16'5" x 16'7" ) -
Family Room/Bedroom 4 - 3.44m x 4.44m (11'3" x 14'6" ) -
Study - 2.64m x 3.16m (8'7" x 10'4" ) -
Kitchen Diner - 3.64m x 6.16m (11'11" x 20'2" ) -
Conservatory - 3.4m x 6.8m (11'1" x 22'3" ) -
Utility Room - 2.42m x 5.76m (7'11" x 18'10" ) -
Two Piece Cloakroom -
Double Garage - 6.0m x 6.0m (19'8" x 19'8" ) -
First Floor Landing -
Bedroom 1 - 5.54m x 4.47m (18'2" x 14'7" ) -
Shower Room Ensuite -
Dressing Room/Gym - 3.94m x 5.32m (12'11" x 17'5" ) -
Bedroom 2 - 4.37m x 5.1m (14'4" x 16'8" ) -
Bedroom 3 - 4.35m x 4.03m (14'3" x 13'2" ) -
Bathroom -
Outside - There is a large gravel area supplying parking for several vehicles running the width of the plot leading up to the double garage and front of the house. The front is bordered by mature shrubs.
The rear garden is enclosed, there is a raised patio area, lawn space, timber built sheds and decking area.
Tenure - Freehold.
Services - Mains water, electricity, gas and drainage are all connected. None of these services or appliances have been tested by the agents.
Surrounding Area - Your are surrounded by walking spots, countryside and local pubs within a walking distance. Located just five minutes by car from Whittlesey town centre, you'll have access to a range of local shops, restaurants, a leisure centre, and a library. For everyday needs, there's a Spar, a village pub, and a Chinese takeaway in nearby Coates, only a couple of minutes away by car.
Marketing Information - Every effort has been made to ensure that these details are accurate and not misleading please note that they are for guidance only and give a general outline and do not constitute any part of an offer or contract.
All descriptions, dimensions, warranties, reference to condition or presentation or indeed permissions for usage and occupation should be checked and verified by yourself or any appointed third party, advisor or conveyancer.
None of the appliances, services or equipment described or shown have been tested.
Investment Information - If you are considering this property BUY TO LET purposes, please call our Property Management team on 01733 303111. They will provide free expert advice on all aspects of the lettings market including potential rental yields for this property.
Important information
This is not a Shared Ownership Property
Property Ref: 59234_33123261
Similar Properties
Larklands, Longthorpe, Peterborough
4 Bedroom Detached House | £475,000
This superb property in Larklands, Longthorpe, Peterborough, offers the ideal setting for a long-term family home, situa...
Wisbech Road, Thorney, Peterborough
4 Bedroom Cottage | £450,000
Nestled in the heart of Thorney's historic village, this splendid Duke of Bedford house stands as the ideal family home....
4 Bedroom Semi-Detached House | Offers Over £450,000
Welcome to this spacious extended semi-detached 1930s style house, perfectly positioned in a convenient location close t...
The Elms Farm, Great North Road, PE8
8 Bedroom Detached House | £850,000
This exquisite period property, formerly a Farmhouse, is situated on a sprawling parcel of land that spans over 4 acres...
March Road, Coates, Whittlesey, Peterborough
10 Bedroom Detached Bungalow | £1,600,000
Step into your own private paradise through the welcoming electric wooden gates that lead to this secure and spacious pl...

Woodcock Holmes Estate Agents (Peterborough)
Innovation Way, Lynch Wood, Peterborough, Peterborough, PE2 6FL
How much is your home worth?
Use our short form to request a valuation of your property.
Request a Valuation


