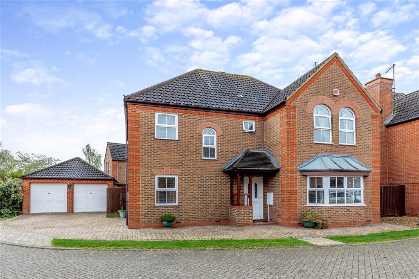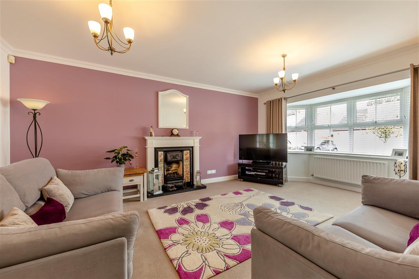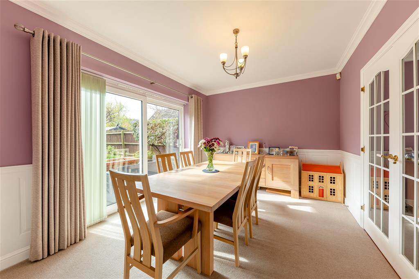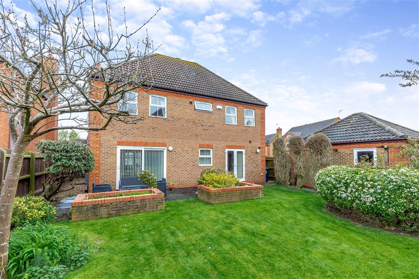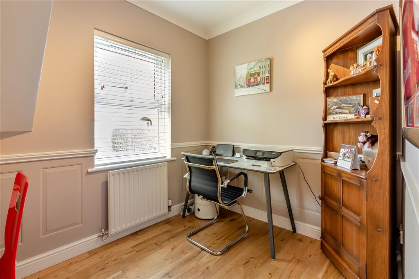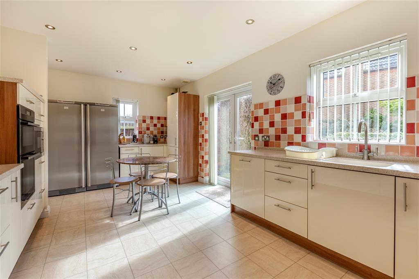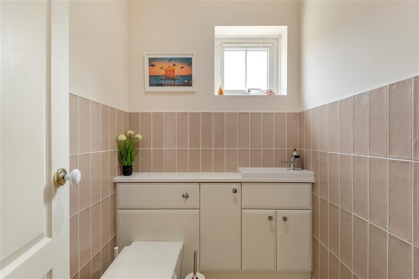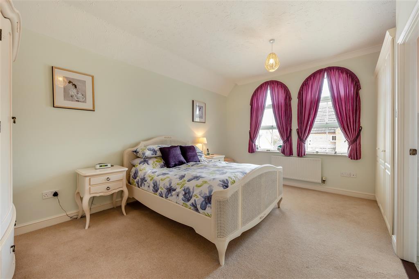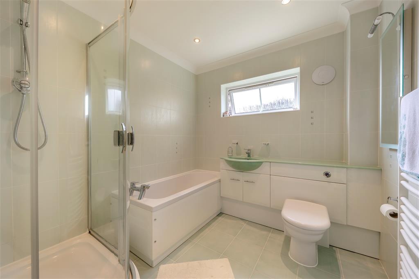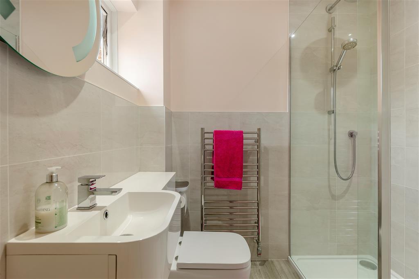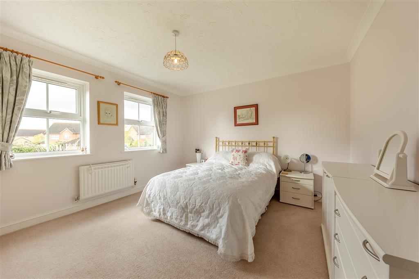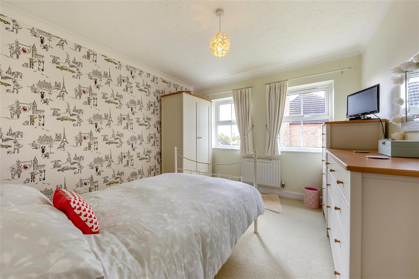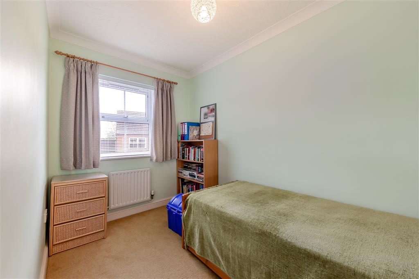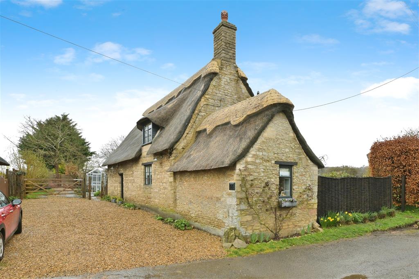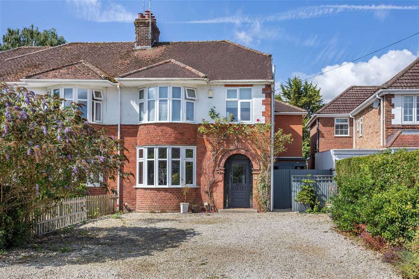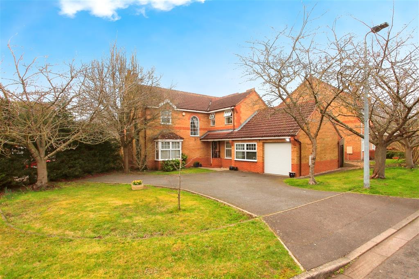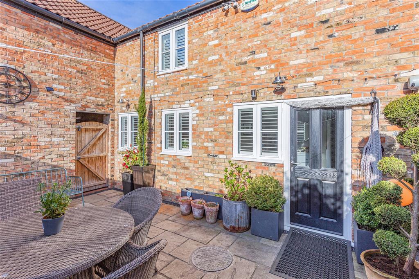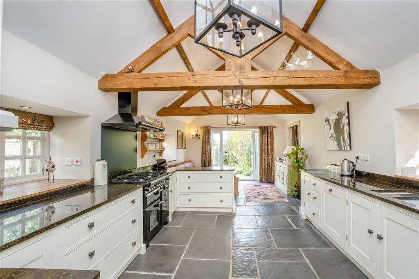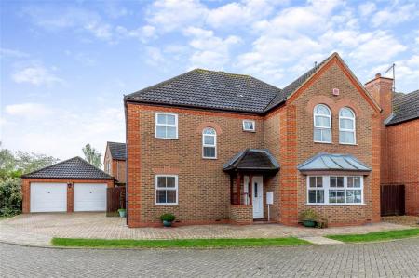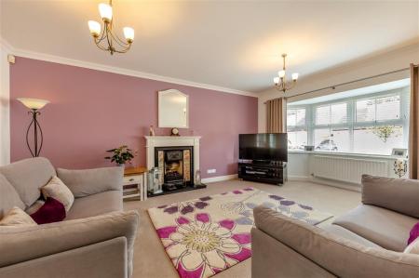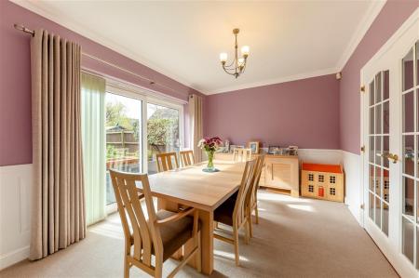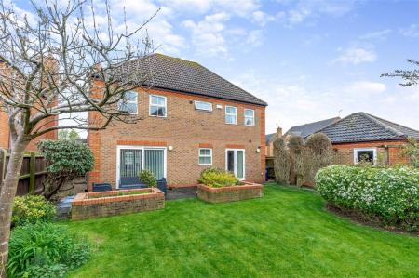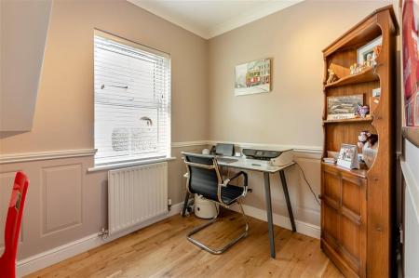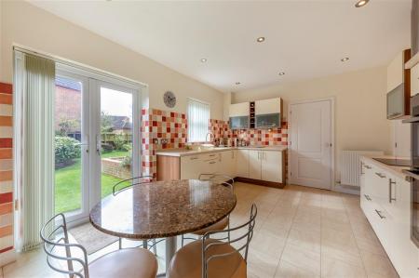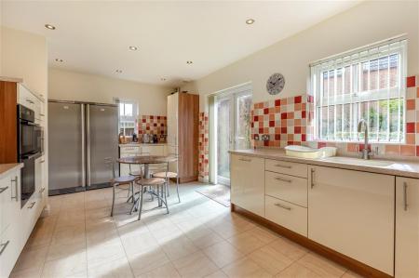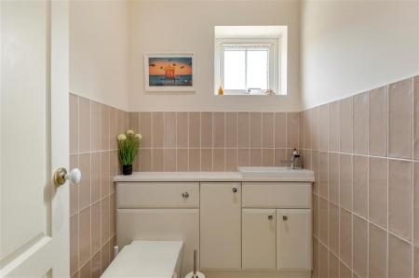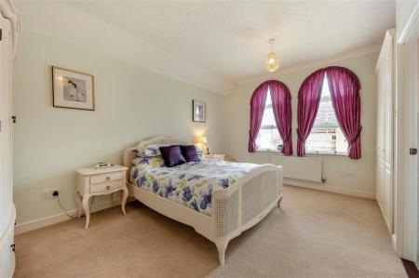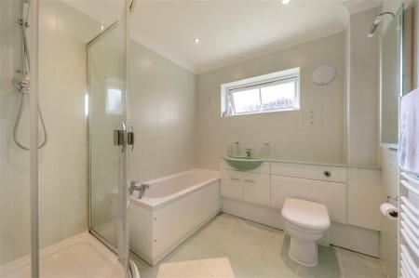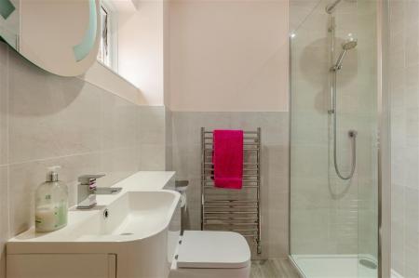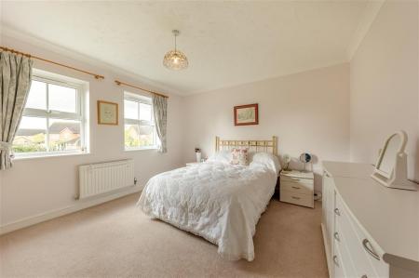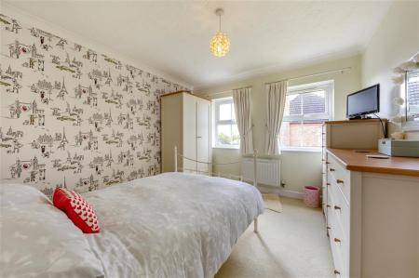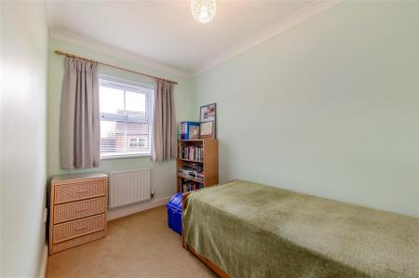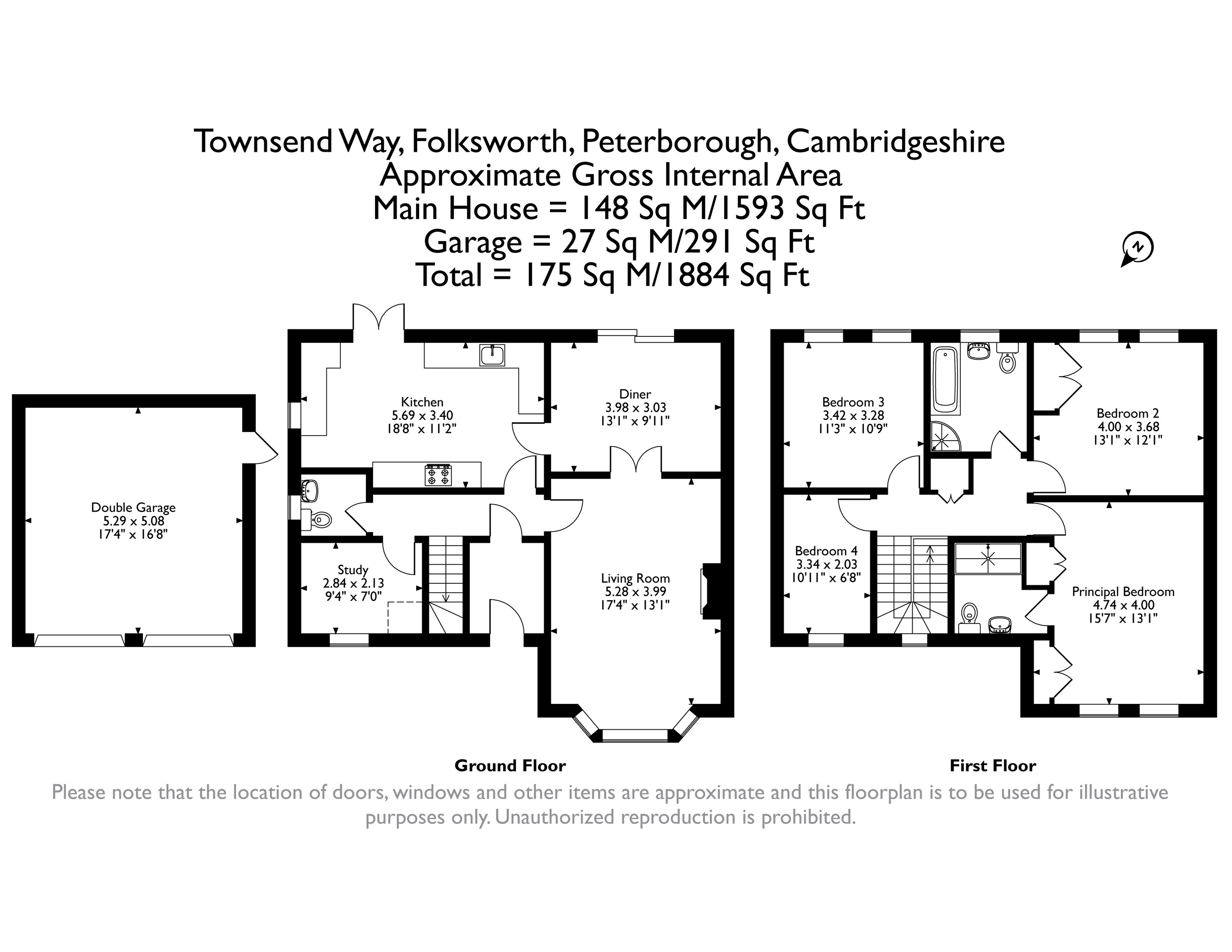- Four Bedroom Detached Family Home
- Double Garage and Block Paved Driveway
- Three Reception Rooms Including Home Office
- Open Plan Contemporary Kitchen/Dining Room
- Landscaped Rear Garden
- Sought After Village Location of Folksworth
4 Bedroom Detached House for sale in Peterborough
SUMMARY
Nestled within the sought-after village of Folksworth, this exceptional four-bedroom detached family home epitomizes contemporary luxury living.
DESCRIPTION
As you step into this family home you are greeted by an inviting inner hallway that seamlessly flows into the main hallway, which serves as the central hub of the home.
From here, doors open onto the well-appointed kitchen, two spacious reception rooms, and a convenient downstairs cloakroom, complete with modern two piece suite for added convenience.
The sitting room exudes warmth and character, boasting a large feature fireplace and a generously proportioned window that floods the space with natural light. Double glass doors lead from the sitting room into the expansive dining room.
The dining room offers ample space for dining furniture and is enhanced by sliding doors that effortlessly connect indoor and outdoor living spaces, ideal for entertaining guests or enjoying family meals al fresco.
At the heart of the home lies the impressive open-plan kitchen/dining room, where sleek tiled flooring and walls create a contemporary backdrop for culinary endeavours. Equipped with a range of high-quality integrated appliances and ample storage solutions, this culinary haven is further enhanced by French doors that open onto the meticulously landscaped rear garden, providing a seamless transition between indoor and outdoor living spaces.
For those who require a dedicated workspace, a study situated at the front of the property offers a quiet retreat, providing the perfect environment for a home office with plenty of space for storage and office furniture.
Ascending the stairs to the first floor, a galleried landing leads to three generously proportioned double bedrooms, alongside a spacious single bedroom that could serve as a versatile guest room or home office, each offering ample space and natural light. The second bedroom is a great size and benefits from built in wardrobes.
The master bedroom boasts fitted wardrobes and a luxurious en-suite shower room, complete with a contemporary three-piece suite and heated towel rail, while the family bathroom exudes elegance with its four-piece suite, including a bath tub, separate shower cubicle, and fitted vanity storage.
Externally, the property impresses with a block paved driveway and double garage, providing ample parking and storage space for multiple vehicles.
The landscaped rear garden offers a tranquil retreat, featuring a lush lawn, mature shrubs, hedges, and trees, alongside a generously sized patio area, perfect for entertaining guests or simply unwinding in the serenity of nature.
In summary, this stunning family home offers a rare opportunity to experience luxury living in a picturesque village setting, where modern comforts and timeless elegance harmoniously coexist to create a haven of tranquillity and sophistication.
Council Tax Band: F Tenure: Unknown
1. MONEY LAUNDERING REGULATIONS: Intending purchasers will be asked to produce identification documentation at a later stage and we would ask for your co-operation in order that there will be no delay in agreeing the sale.
2. General: While we endeavour to make our sales particulars fair, accurate and reliable, they are only a general guide to the property and, accordingly, if there is any point which is of particular importance to you, please contact the office and we will be pleased to check the position for you, especially if you are contemplating travelling some distance to view the property.
3. Measurements: These approximate room sizes are only intended as general guidance. You must verify the dimensions carefully before ordering carpets or any built-in furniture.
4. Services: Please note we have not tested the services or any of the equipment or appliances in this property, accordingly we strongly advise prospective buyers to commission their own survey or service reports before finalising their offer to purchase.
5. THESE PARTICULARS ARE ISSUED IN GOOD FAITH BUT DO NOT CONSTITUTE REPRESENTATIONS OF FACT OR FORM PART OF ANY OFFER OR CONTRACT. THE MATTERS REFERRED TO IN THESE PARTICULARS SHOULD BE INDEPENDENTLY VERIFIED BY PROSPECTIVE BUYERS OR TENANTS. NEITHER SHARMAN QUINNEY NOR ANY OF ITS EMPLOYEES OR AGENTS HAS ANY AUTHORITY TO MAKE OR GIVE ANY REPRESENTATION OR WARRANTY WHATEVER IN RELATION TO THIS PROPERTY.
Important Information
- This is a Freehold property.
Property Ref: 92042_HUC103498
Similar Properties
Church Walk, Upton, Peterborough, PE6
2 Bedroom Character Property | £475,000
Elizabethan Cottage is a stunning stone built thatched cottage situated at the edge of the sought after village of Upton...
Lincoln Road, Glinton, Peterborough, PE6
3 Bedroom Semi-Detached House | Offers in excess of £475,000
Welcome to this stunning three-bedroom semi-detached bay-fronted home, perfectly situated in the sought-after location o...
Bridge Street, Kings Cliffe, Peterborough, PE8
2 Bedroom Character Property | Offers in excess of £475,000
Set within the highly desirable village of Kings Cliffe, this beautifully converted Wesleyan Chapel, originally dating b...
Edenfield, Orton Longueville, Peterborough, PE2
5 Bedroom Detached House | Offers in excess of £480,000
Nestled in a private cul-de-sac in the highly sought-after area of Orton Longueville, this impressive four/five-bedroom...
Wisbech Road, Thorney, Peterborough, PE6
4 Bedroom Detached House | Guide Price £495,000
A unique opportunity to own a village property offering accommodation that would ideally suit a growing family or those...
Maxey Road, Helpston, Peterborough, PE6
3 Bedroom Semi-Detached House | Guide Price £495,000
A beautifully presented Grade II listed thatched cottage, is located in the sought after area of the village, Helpston....

Hurfords (Castor)
5 The Barns, Milton Lane, Castor, Peterborough, PE5 7DH
How much is your home worth?
Use our short form to request a valuation of your property.
Request a Valuation
