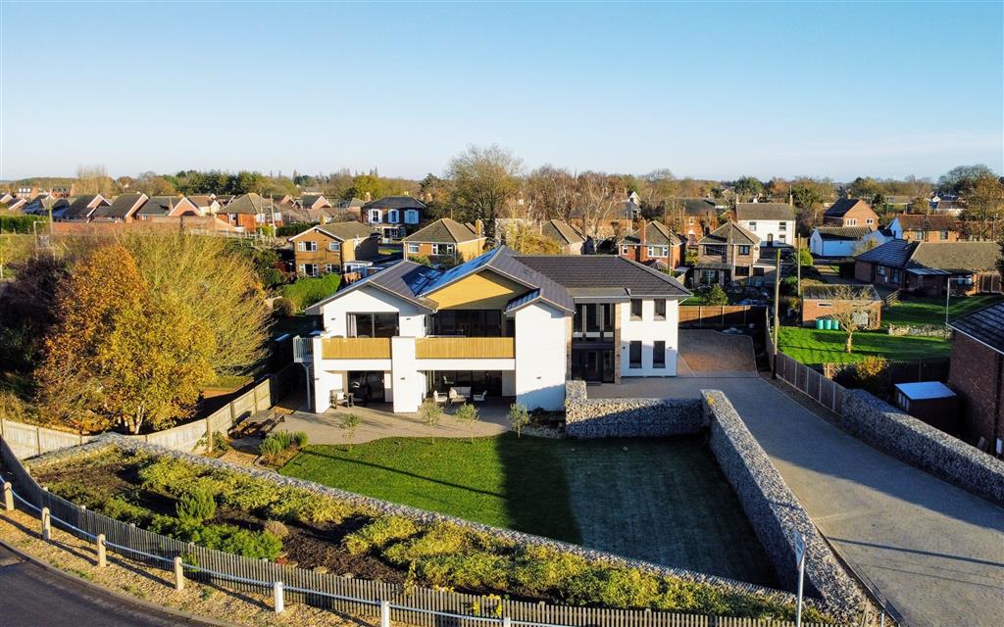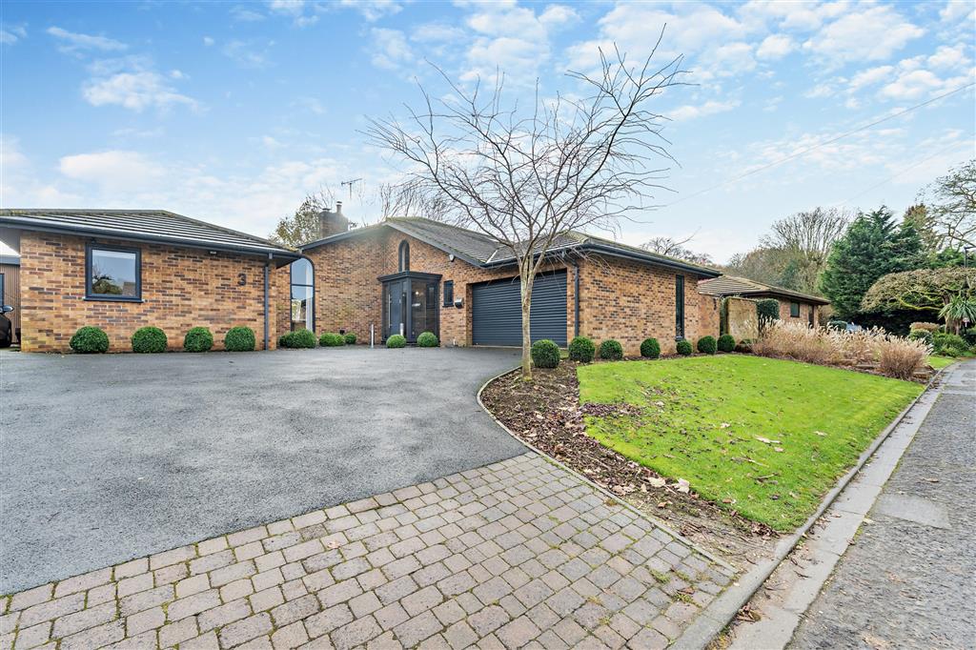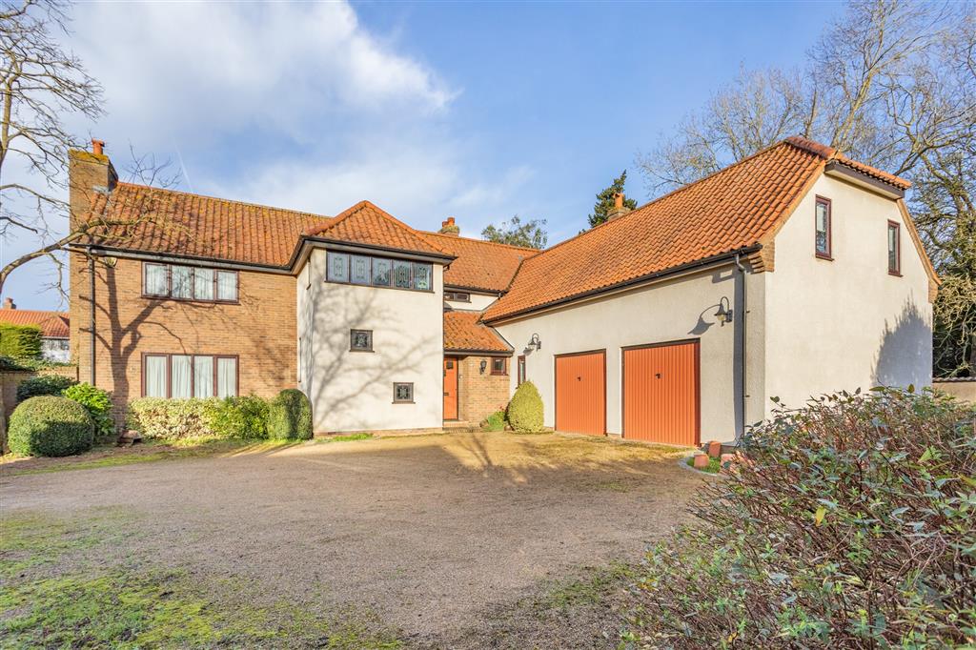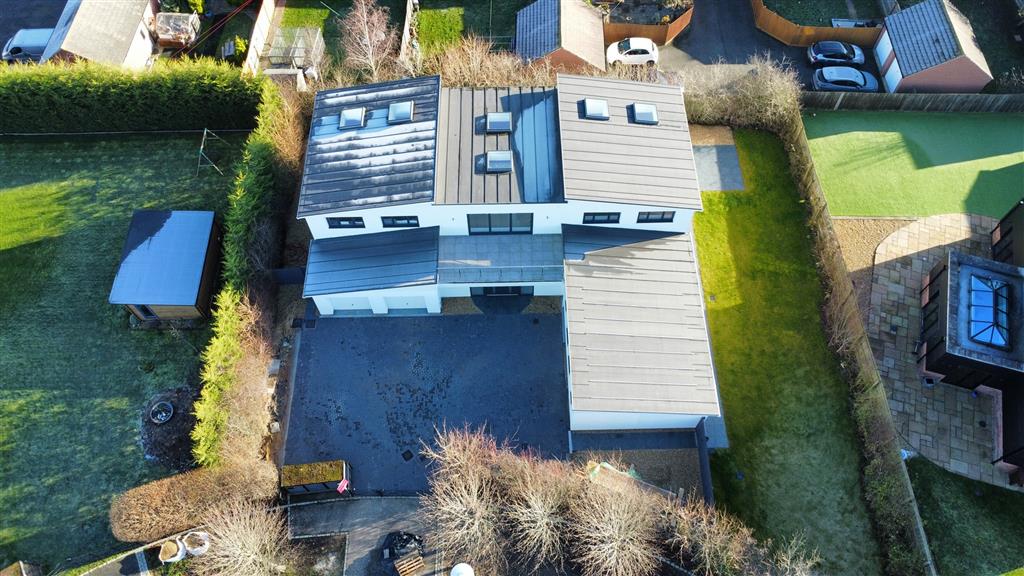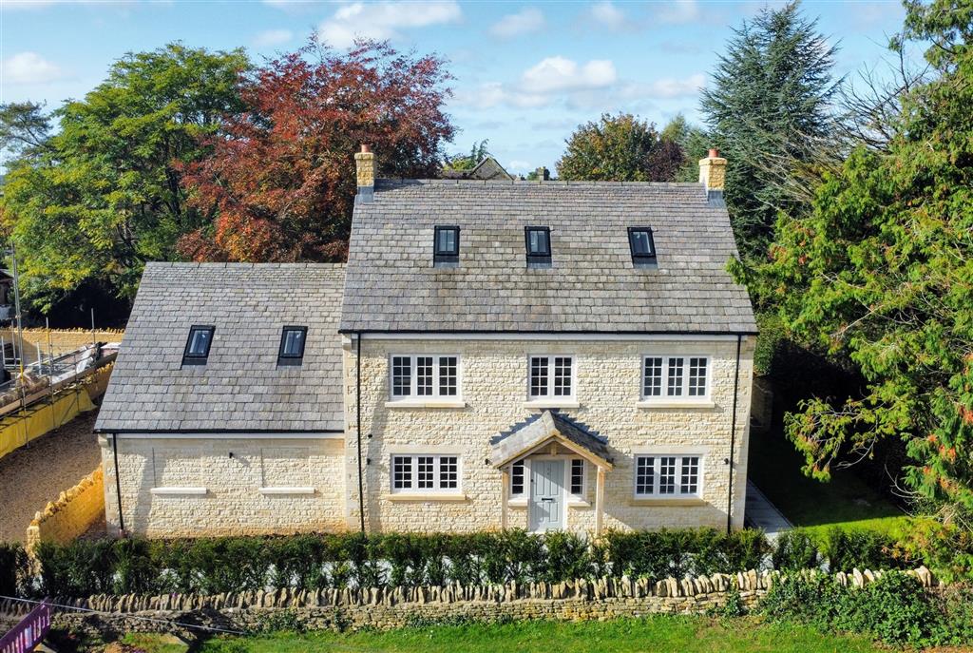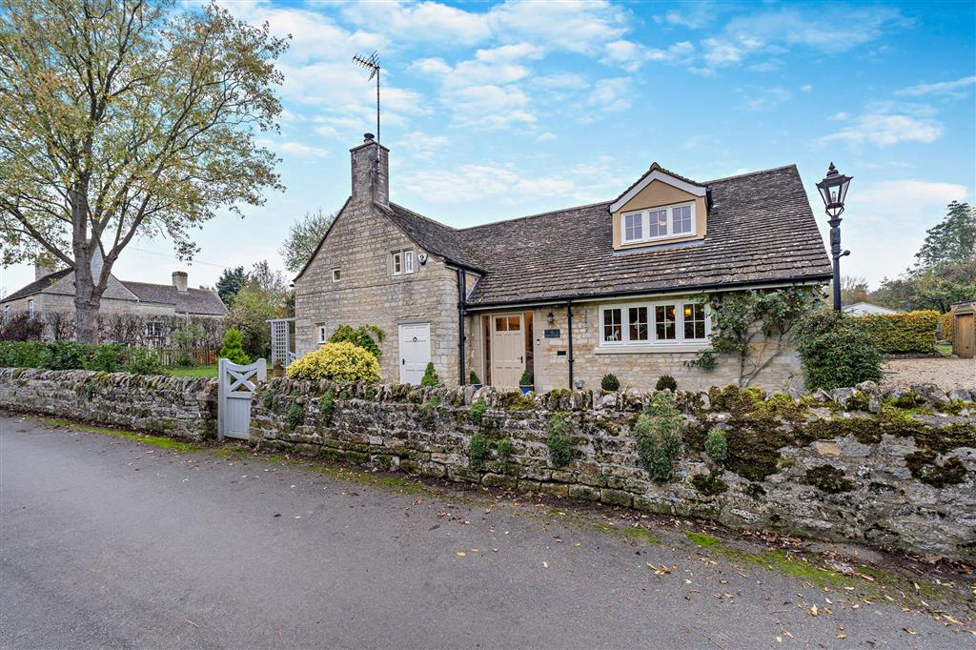- FIVE BEDROOMS
- TWO ENSUITES
- SUPERB LOCATION
- FANTASTIC KITCHEN/DINING/FAMILY ROOM
- DOUBLE GARAGE
- HOME OFFICE
- READY TO MOVE INTO
- QUICK MOVE INCENTIVES AVAILABLE
5 Bedroom Detached House for sale in Peterborough
SUMMARY
Located amidst the tranquility of the nearby Hampton lakes, The Hamlets offers an aspirational lifestyle and stylish properties built with a fantastic setting.
DESCRIPTION
Entrance Hall
Upon entering the Douglas Fir you are greeted by the impressive full height vaulted ceiling with light filling the room from the large frameless double glazed windows highlighting the glass fronted atrium and modern, oak staircase.
Cloakroom
Cloakrooms sanitary ware includes tiled splashbacks and flooring including Italian tiles and Junkers Timber flooring options. Wall mounted concealed toilet system and vanity unit.
Study
Working from home is made easy with this spacious carefully designed study with double aspect frameless window creating the perfect space. High Fibre optic broadband, keeping you in touch with the world. This space is versatile and can be used as a snug room or however you desire.
Lounge
To the left of the hallway enter the warm, exceptionally presented, well-lit lounge area. The full height sliding doors lets the inside out and the outside in with views overlooking the impressive privately walled garden area . Exceptional quality timber flooring with underfloor heating throughout the ground floor, you will live in luxury and experience quality detail.
Kitchen, Family, Dining Room
A modern approach to luxury living, this triple aspect space allows light to fill the room. With full height sliding frameless doors to the rear which provides perfect entertainment space with views of the private landscaped garden. Family room to the top of the space and dining space to the bottom but can be versatile to suit all home owners needs.
Utility
To the left of the open kitchen/living area, you will find a separate utility room with Hacker German design units, a large frameless window and brushed brass finishes complimenting this spa
Outside
The front garden is laid to lawn with paved path leads to the front door and a block paved driveway provides off road parking and in turn leads to the double garage with electric roller door.
First Floor
Landing
Enter the stairway with views over the oak glass panelled staircase out onto the landscaped garden area. Upon approaching the landing, you are welcomed by beautiful views over the front garden and carefully considered landscaped space from the glass panelled atrium with a full height vaulted ceiling above.
Master Bedroom
To the left of the hallway, you are welcomed into a master bedroom which offers premium finishes including spotlights and a full frameless windows , which overlooks the private landscaped garden. This Rooms also benefits from a large dressing area.
En-Suite
Finished in a simple, modern, contemporary style with Floating Sinks, vanity units with chrome taps and shower mixers including rainfall shower. Accompanied by a choice of floor coverings and Italian tiles, tailored to you. Heated towel rails and spotlights included throughout.
Bedrooms Two And Three
Generous sized Bedrooms with Bedroom two having an En-suite . Finished in a simple, modern, contemporary style with Floating Sinks, vanity units with chrome taps and shower mixers including rainfall shower. Accompanied by a choice of floor coverings and Italian tiles, tailored to you. Heated towel rails and spotlights included throughout.
En-Suite To Bedroom Two
Family Bathroom
Contemporary style and class with vanity units, chrome taps and shower mixers including rainfall shower. Accompanied by a choice of floor coverings and Italian tiles to the bathroom, tailored to you. The bathroom features both free standing baths and shower facilities, half height tiling is present around the bath. Homes without a separate shower zone within the bathroom offer a shower fitted onto a riser rail, fixed glass shower screen and full height tiling around the bath.
Bedrooms Four And Five
Generous sized Bedrooms with Large Windows overlooking the garden area.
Agents Note: CGI's, images, dimensions, specifications and plans are provided for guidance purposes only, may be of the surrounding area and not specific to this plot and may differ from the finished development.
Council Tax Band: Not currently available, please contact the branch Tenure: Unknown
1. MONEY LAUNDERING REGULATIONS: Intending purchasers will be asked to produce identification documentation at a later stage and we would ask for your co-operation in order that there will be no delay in agreeing the sale.
2. General: While we endeavour to make our sales particulars fair, accurate and reliable, they are only a general guide to the property and, accordingly, if there is any point which is of particular importance to you, please contact the office and we will be pleased to check the position for you, especially if you are contemplating travelling some distance to view the property.
3. Measurements: These approximate room sizes are only intended as general guidance. You must verify the dimensions carefully before ordering carpets or any built-in furniture.
4. Services: Please note we have not tested the services or any of the equipment or appliances in this property, accordingly we strongly advise prospective buyers to commission their own survey or service reports before finalising their offer to purchase.
5. THESE PARTICULARS ARE ISSUED IN GOOD FAITH BUT DO NOT CONSTITUTE REPRESENTATIONS OF FACT OR FORM PART OF ANY OFFER OR CONTRACT. THE MATTERS REFERRED TO IN THESE PARTICULARS SHOULD BE INDEPENDENTLY VERIFIED BY PROSPECTIVE BUYERS OR TENANTS. NEITHER SHARMAN QUINNEY NOR ANY OF ITS EMPLOYEES OR AGENTS HAS ANY AUTHORITY TO MAKE OR GIVE ANY REPRESENTATION OR WARRANTY WHATEVER IN RELATION TO THIS PROPERTY.
Important Information
- This is a Freehold property.
Property Ref: 92042_HUC103819
Similar Properties
West Bank, Crowland, Peterborough, PE6
5 Bedroom Detached House | £925,000
Welcome to 2 West Bank, an exceptional self-built home offering over 400 Ft of accommodation, that embodies contemporary...
Longwater, Orton Longueville, Peterborough, PE2
4 Bedroom Detached House | Guide Price £900,000
Situated in the highly sought-after area of Orton-Longueville, this stunning contemporary home offers an exceptional ble...
Glatton Ways, Glatton, Huntingdon, PE28
4 Bedroom Detached House | Guide Price £875,000
Nestled in the heart of the sought after village of Glatton, this beautifully presented detached property offers over 34...
Winsor Crescent, Hampton Vale, Peterborough, PE7
4 Bedroom Detached House | Offers in excess of £950,000
This impressive 4 double bedroom (along with 4 en-suites) home is newly built and offers a vast amount of accommodation...
Old North Road, Wansford, Peterborough, PE8
6 Bedroom Detached House | Guide Price £1,095,000
A fantastic opportunity to purchase a newly constructed, stone built property in the sought after village of Wansford. P...
Nene Way, Sutton, Peterborough, PE5
4 Bedroom Cottage | £1,100,000
Welcome to Half Acre Cottage, a beautifully presented, detached property in the highly sought-after village of Sutton, w...

Hurfords (Castor)
5 The Barns, Milton Lane, Castor, Peterborough, PE5 7DH
How much is your home worth?
Use our short form to request a valuation of your property.
Request a Valuation












