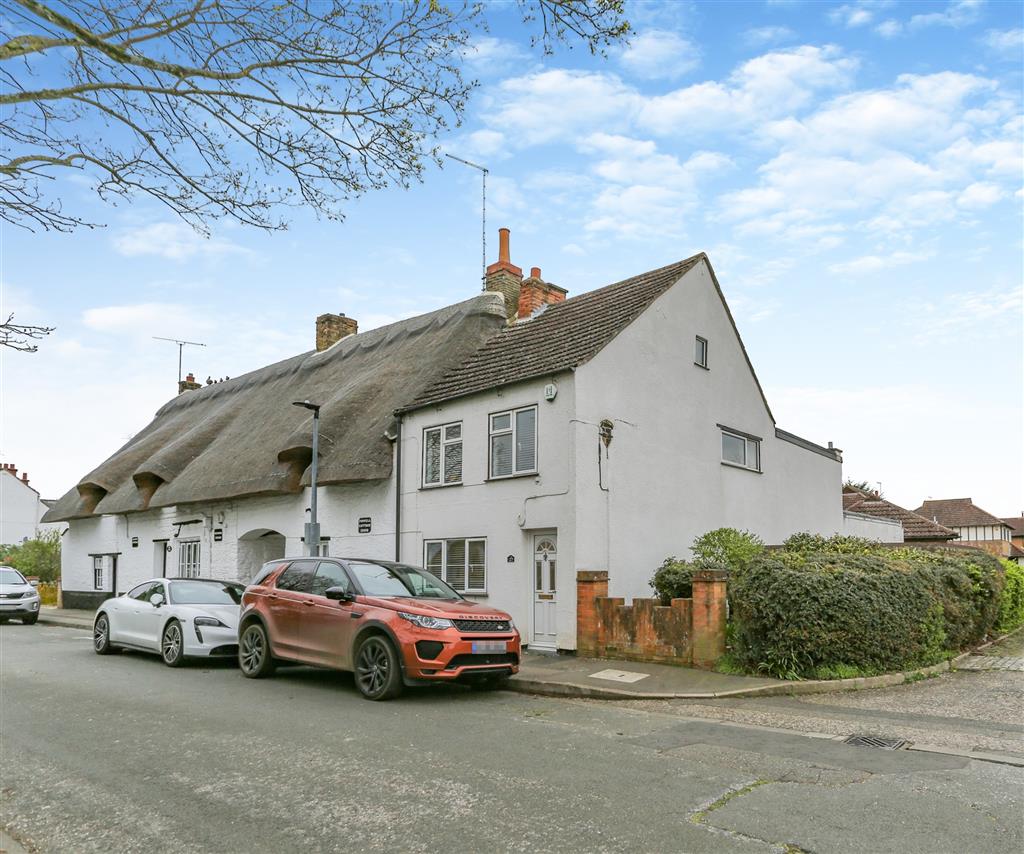- Three bedroom semi-detached home
- Situated in the heart of Helpston village
- Walking distance to public house and village shop
- Extended property with scope for further expansion
- Close to local village schools including Arthur Mellow Village College catchment
- Substantial rear garden, driveway and garage
- Three generous reception rooms
3 Bedroom Semi-Detached House for sale in Peterborough
SUMMARY
Nestled in the picturesque village of Helpston, this extended three-bedroom semi-detached property offers the perfect blend of village charm and modern living. An ideal family home Situated within the catchment area of the highly regarded Arthur Mellows Village College.
DESCRIPTION
Upon entering, you are welcomed by a spacious entrance hall that provides access to both the sitting room and the rear of the property. The sitting room, located at the front of the house, features a lovely window overlooking the well-maintained front garden and ample space for seating and storage.
At the rear of the property lies the well-appointed kitchen, fitted with a range of base and wall units complemented by contemporary geometric tiling, and with space for appliances. Adjacent to the kitchen is a useful utility room with rear garden access, and a convenient downstairs cloakroom fitted with a two-piece suite including a wash hand basin and low-level WC.
The dining room, which could serve as an additional sitting room, boasts a cozy log-burning stove and provides access to the conservatory. The conservatory features exposed stonework, windows overlooking the rear garden, and French doors leading to a patio with a covered seating area - ideal for al fresco dining and entertaining.
Upstairs, the galleried landing leads to three generously sized double bedrooms. The master bedroom, located on the left side of the house, is bright and airy with a window to the front aspect and a Juliet balcony offering views of the rear garden. This room provides ample space for wardrobes and storage. The second and third bedrooms are also spacious doubles, perfect for family members or guests.
The shower room, located at the front of the house, is fitted with a shower cubicle and wash hand basin, while the separate WC, to the rear, is equipped with a low-level WC and wash hand basin.
Externally, the property benefits from a driveway leading to a single garage, with the front garden primarily laid to lawn and bordered by mature hedges. The large rear garden is also laid to lawn, featuring mature hedges, trees, and planting. A spacious patio with a glass canopy offers an ideal space for outdoor entertaining.
With thoughtful design and future expansion potential, this property presents an excellent opportunity for buyers looking to secure a family home in a sought-after village location.
Council Tax Band: B Tenure: Unknown
1. MONEY LAUNDERING REGULATIONS: Intending purchasers will be asked to produce identification documentation at a later stage and we would ask for your co-operation in order that there will be no delay in agreeing the sale.
2. General: While we endeavour to make our sales particulars fair, accurate and reliable, they are only a general guide to the property and, accordingly, if there is any point which is of particular importance to you, please contact the office and we will be pleased to check the position for you, especially if you are contemplating travelling some distance to view the property.
3. Measurements: These approximate room sizes are only intended as general guidance. You must verify the dimensions carefully before ordering carpets or any built-in furniture.
4. Services: Please note we have not tested the services or any of the equipment or appliances in this property, accordingly we strongly advise prospective buyers to commission their own survey or service reports before finalising their offer to purchase.
5. THESE PARTICULARS ARE ISSUED IN GOOD FAITH BUT DO NOT CONSTITUTE REPRESENTATIONS OF FACT OR FORM PART OF ANY OFFER OR CONTRACT. THE MATTERS REFERRED TO IN THESE PARTICULARS SHOULD BE INDEPENDENTLY VERIFIED BY PROSPECTIVE BUYERS OR TENANTS. NEITHER SHARMAN QUINNEY NOR ANY OF ITS EMPLOYEES OR AGENTS HAS ANY AUTHORITY TO MAKE OR GIVE ANY REPRESENTATION OR WARRANTY WHATEVER IN RELATION TO THIS PROPERTY.
Important information
This is not a Shared Ownership Property
This is a Freehold property.
Property Ref: 92042_HUC103796
Similar Properties
The Green, Werrington, Peterborough, PE4
3 Bedroom Semi-Detached House | Offers in excess of £350,000
This charming property offers a blend of historic character and modern comforts. With its unique combination of part bri...
St. Pegas Road, Peakirk, Peterborough, PE6
2 Bedroom Character Property | Offers in excess of £350,000
*Guide Price �350,000 - �375,000* Step into this enchanting two-bedroom barn conversion, nestled...
Pine Lane, Kings Cliffe, Peterborough, PE8
3 Bedroom Semi-Detached House | Offers Over £250,000
Semi-detached three bedroom family home situated in a sought after location of Kings Cliffe, within walking distance to...
Toneham Lane, Thorney, Peterborough, PE6
3 Bedroom Not Specified | Offers in excess of £375,000
Discover the timeless elegance of this Grade II Listed coach house, exquisitely set amidst a small, development of 5 bar...
Peterborough Road, Wansford, Peterborough, PE8
2 Bedroom Character Property | Guide Price £375,000
Marketed with no onward chain is this beautiful stone built cottage presenting the perfect combination of character feat...
Glinton Road, Helpston, Peterborough, PE6
3 Bedroom Semi-Detached House | Offers in excess of £375,000
Nestled in the heart of the sought-after village of Helpston, this enchanting 3/4 bedroom stone-built character cottage...

Hurfords (Castor)
5 The Barns, Milton Lane, Castor, Peterborough, PE5 7DH
How much is your home worth?
Use our short form to request a valuation of your property.
Request a Valuation







