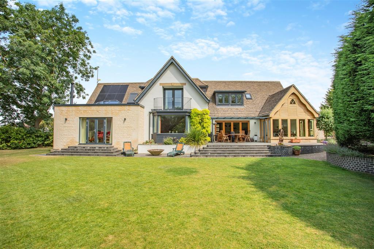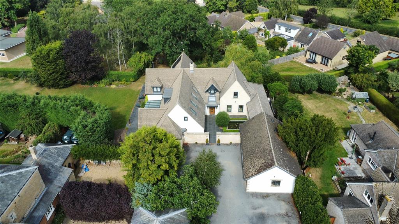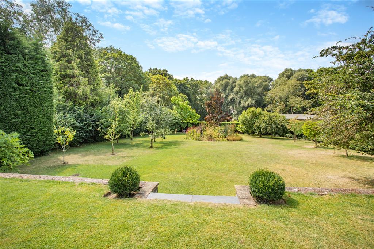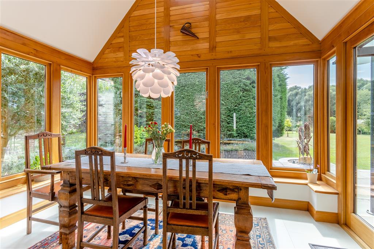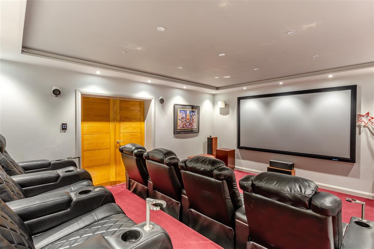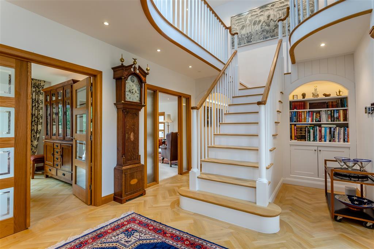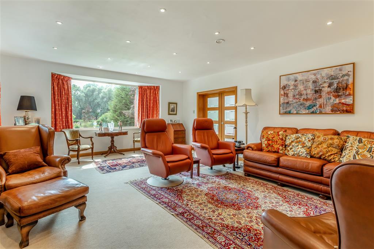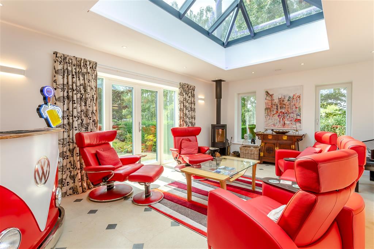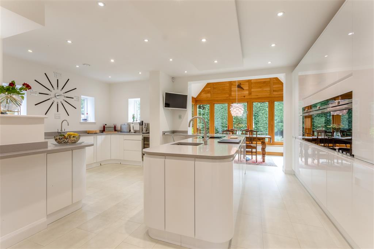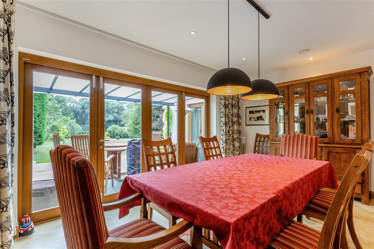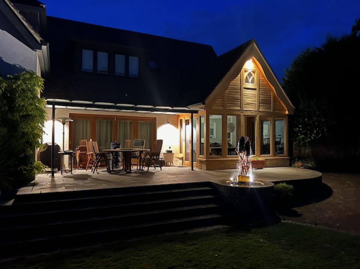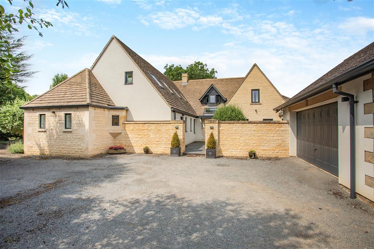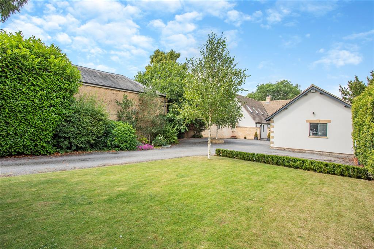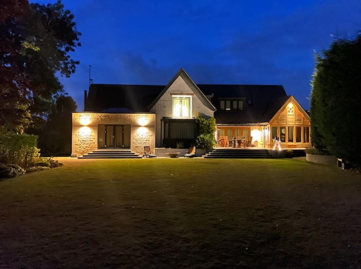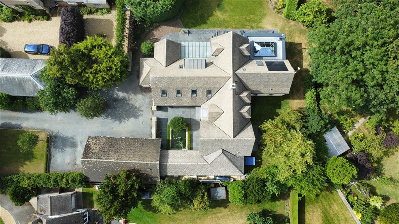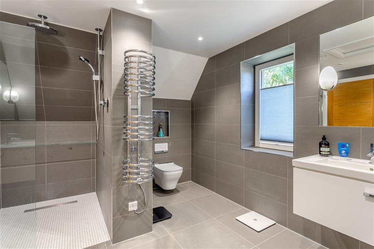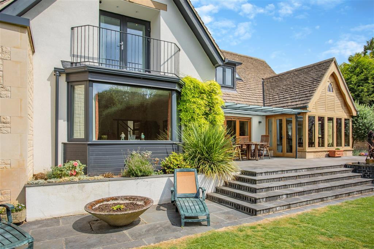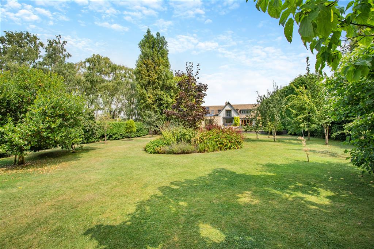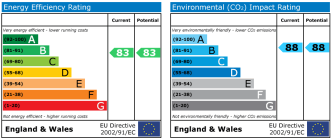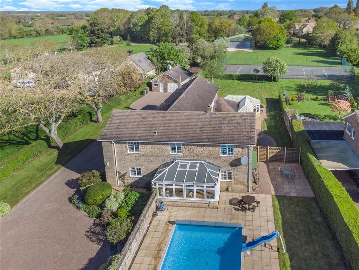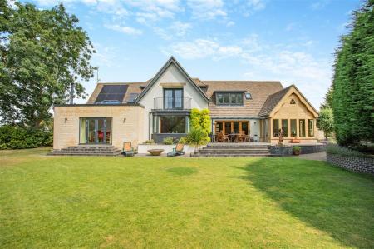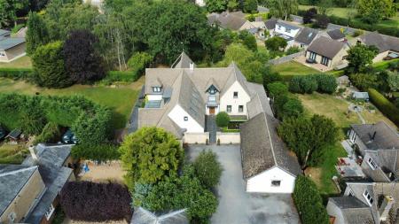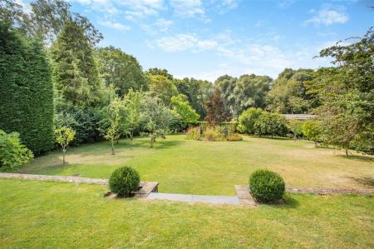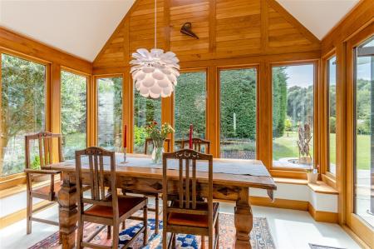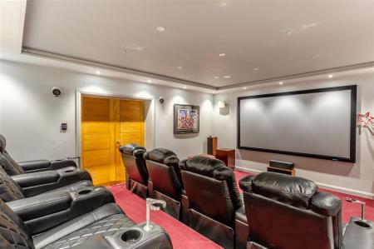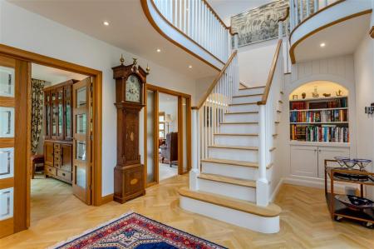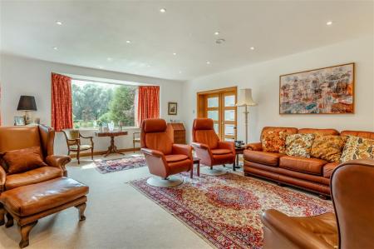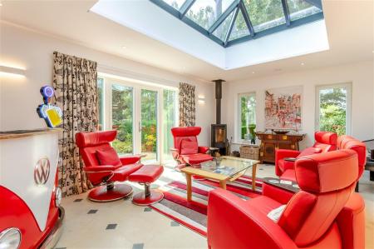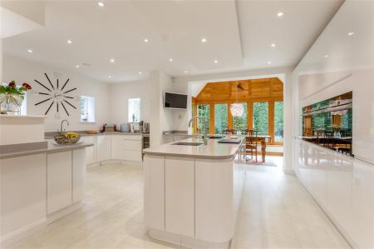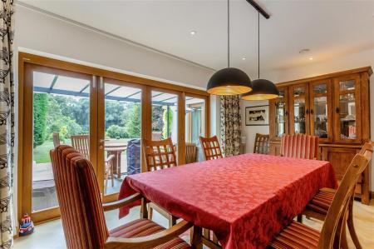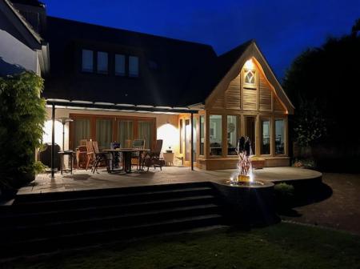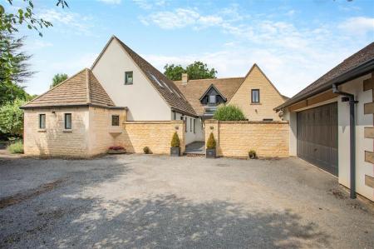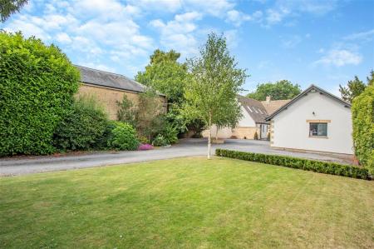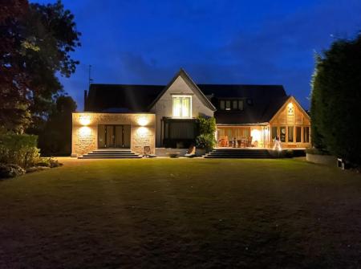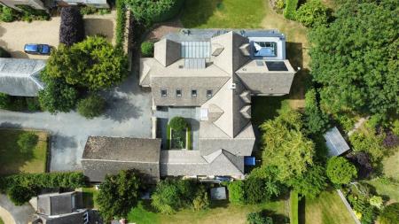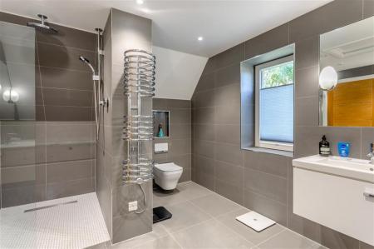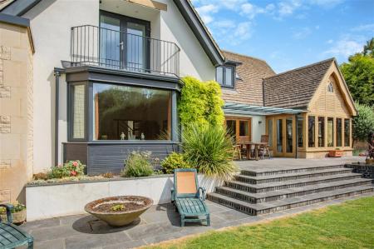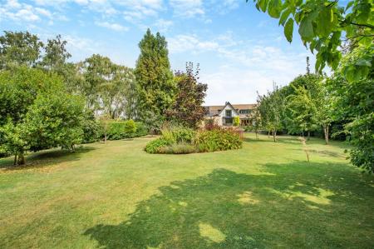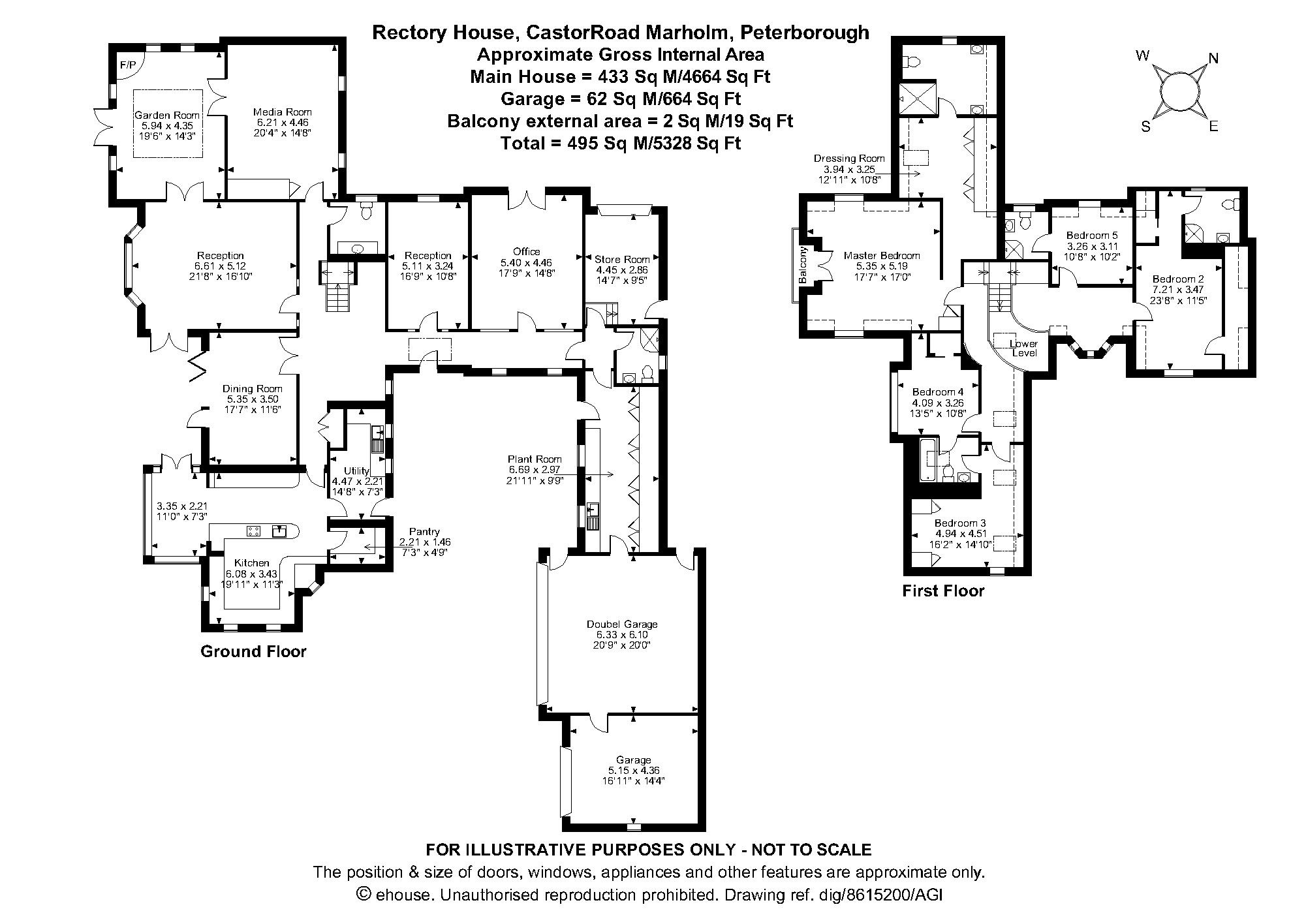- Five bedroom architecturally designed family home
- Landscaped south facing rear garden
- Flexible accommodation with the potential for an internal annex
- High specification cutting-edge technology with timeless design
- Master suite with balcony, dressing room and en-suite
- Gated access to a driveway, double garage plus further garage
- Sought after village location of Marholm
5 Bedroom Detached House for sale in Peterborough
SUMMARY
Welcome to this architecturally designed, luxury family home offering a remarkable 5,328sq/ft. Situated in the sought-after location of Marholm, this unique property seamlessly blends cutting-edge technology with timeless design, catering to the needs of a range of buyers & future-proofing for years
DESCRIPTION
High-Tech Features:
This remarkable property is equipped with an array of advanced features that set it apart from the rest. The entire home benefits from a comprehensive air conditioning system with HEPA air filtration, ensuring a clean and comfortable environment year-round. An internal vacuum system adds convenience, while a sophisticated heat recovery system, paired with underfloor heating on both levels, provides efficient and consistent warmth throughout the home. Fitted in the plant room is a water softener which the entire property benefits from. High-tech lighting illuminates the property, enhancing its contemporary feel, and the windows are fitted with solar control glazing, including additional solar control on the south-facing side providing more resistance to the ultraviolet light, to maximize energy efficiency and comfort. Fibre optic is fitted direct into the house; delivering up to 1GB of Ultrafast Broadband, providing exceptional content streaming and work from home capability.
Versatile Entrance Options:
The property offers four separate access points: into the plant room, the utility room, via the garage or the main entrance hall. Upon entering through the main entrance, you are greeted by a spacious hall featuring elegant wooden herringbone flooring, which leads to the expansive ground floor accommodation.
Stunning Kitchen and Dining Areas:
The kitchen, located at the front of the home, is a chef's delight, featuring a range of gloss-finished base and wall units, tiled flooring, and quartz worktops. It is equipped with integrated appliances and a boiling tap, with access to a large pantry and a well-appointed utility room with additional storage and front aspect access. The kitchen seamlessly flows into a stunning open-plan dining area, with its solid oak vaulted ceiling. This space is bathed in natural light, thanks to the large windows that overlook the beautifully landscaped rear garden. French doors open onto the garden and patio, creating an effortless transition between indoor and outdoor living-perfect for hosting gatherings or enjoying family meals.
Elegant Living Spaces:
The formal dining room is a testament to the home's sophisticated design, featuring the same exquisite wooden herringbone flooring that spans the entire space. Bi-folding doors lead out to a covered patio area, making it an ideal setting for both formal dinners and alfresco dining experiences.
The formal sitting room is a sanctuary of comfort and style, featuring a large window that frames picturesque views of the rear garden.
Double doors connect the sitting room to the garden room, an extraordinary space designed for both relaxation and entertainment. With its expansive lantern ceiling window, the garden room is flooded with natural light, making it a bright and inviting space. French doors open onto the rear garden, providing easy access during the warmer months, while a contemporary log-burning stove creates a cosy and intimate atmosphere during the winter.
Entertainment and Additional Living Spaces:
A dedicated home cinema and media room provide the perfect setting for family movie nights, with ample space for seating and a projector screen (cinema system and seating available via separate negotiation). The media room can be accessed from both the garden room and the main entrance hall.
Additionally, the entrance hall leads to two further reception rooms currently used as home offices, with the potential to be converted into additional bedrooms. The second reception room benefits from French doors leading to the garden.
Flexible Living Options:
At the end of the entrance hall is a downstairs shower room, fitted with a three-piece suite, making it ideal for guests or for creating an internal annex for multigenerational living. A large storeroom and the plant room, which houses the home's technical hub, provide further versatility, with the plant room also offering internal access to the garages.
First-Floor Accommodation:
The first floor is accessed via a grand staircase that splits into two wings. To the left, you'll find the luxurious master bedroom, complete with a private balcony overlooking the garden, a dressing room with fitted wardrobes, and a high-specification en-suite bathroom featuring contemporary tiled walls and floors, a walk-in shower, twin washbasins, and a low-level WC. Bedrooms three and four, both with fitted wardrobes and abundant natural light, share a Jack-and-Jill bathroom with a modern three-piece suite including jacuzzi bath tub.
The right-hand wing of the staircase leads to a large landing area, perfect for a quiet seating space, and two additional bedrooms. Bedroom two is generously sized, with fitted storage and an en-suite shower room. Bedroom five also enjoys its own en-suite shower room, completing the first-floor accommodation.
Exterior and Gardens:
The property is approached via electric gated access and is enclosed by elegant stone walls. The driveway provides ample off-road parking, with access to a double garage and a further single garage. Continuing with the properties eco and tech features the driveway benefits from two fast electric vehicle charging points. The front garden features an enclosed courtyard with a large pond, offering exceptional curb appeal with its blend of stone and contemporary render.
continuing the properties curb appeal to the rear there is a striking architectural feature crafted from solid oak. The south-facing rear garden is a true oasis, beautifully landscaped and offering breathtaking views. It is divided into various areas, including multiple contemporary patio spaces ideal for relaxation and entertaining.
This remarkable property is a rare find in Marholm, combining luxurious living with the latest in home technology, all within a stunning and highly adaptable design. The property has the opportunity to expand with planning permission granted for an outdoor pool/spa to the rear of the property and to enlarge the garage to incorporate an external annexe and further parking (please request further details if interested in the expansion plans) Don't miss the opportunity to make this extraordinary house your home.
Council Tax Band: F Tenure: Unknown
1. MONEY LAUNDERING REGULATIONS: Intending purchasers will be asked to produce identification documentation at a later stage and we would ask for your co-operation in order that there will be no delay in agreeing the sale.
2. General: While we endeavour to make our sales particulars fair, accurate and reliable, they are only a general guide to the property and, accordingly, if there is any point which is of particular importance to you, please contact the office and we will be pleased to check the position for you, especially if you are contemplating travelling some distance to view the property.
3. Measurements: These approximate room sizes are only intended as general guidance. You must verify the dimensions carefully before ordering carpets or any built-in furniture.
4. Services: Please note we have not tested the services or any of the equipment or appliances in this property, accordingly we strongly advise prospective buyers to commission their own survey or service reports before finalising their offer to purchase.
5. THESE PARTICULARS ARE ISSUED IN GOOD FAITH BUT DO NOT CONSTITUTE REPRESENTATIONS OF FACT OR FORM PART OF ANY OFFER OR CONTRACT. THE MATTERS REFERRED TO IN THESE PARTICULARS SHOULD BE INDEPENDENTLY VERIFIED BY PROSPECTIVE BUYERS OR TENANTS. NEITHER SHARMAN QUINNEY NOR ANY OF ITS EMPLOYEES OR AGENTS HAS ANY AUTHORITY TO MAKE OR GIVE ANY REPRESENTATION OR WARRANTY WHATEVER IN RELATION TO THIS PROPERTY.
Important information
This is not a Shared Ownership Property
This is a Freehold property.
Property Ref: 92042_HUC103690
Similar Properties
Thorpe Road, Peterborough, PE3
4 Bedroom Character Property | Guide Price £1,250,000
A fantastic opportunity to acquire a beautiful Listed residence in the sought after area of Longthorpe. The property dat...
West End Road, Maxey, Peterborough, PE6
4 Bedroom Detached House | Guide Price £1,250,000
Escape to your own private oasis nestled on the fringes of Maxey village, where tranquillity meets luxury on over 1.6 ac...
Folksworth Road, Norman Cross, Peterborough, PE7
6 Bedroom Detached House | £1,250,000
This luxurious 5,177 sq ft property offers exceptional accommodation, including an impressive annexe currently serving a...

Hurfords (Castor)
5 The Barns, Milton Lane, Castor, Peterborough, PE5 7DH
How much is your home worth?
Use our short form to request a valuation of your property.
Request a Valuation
