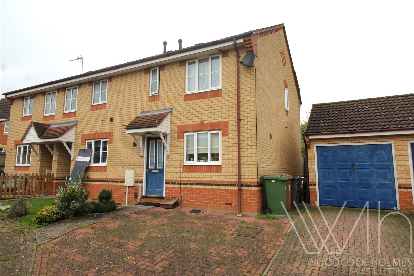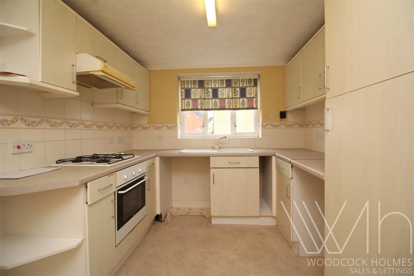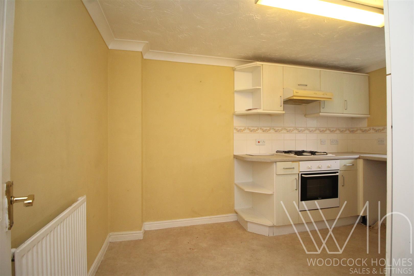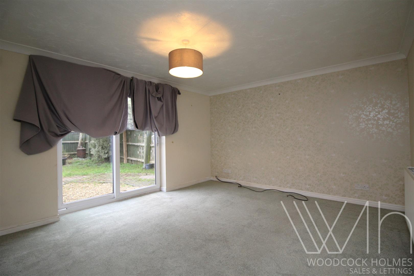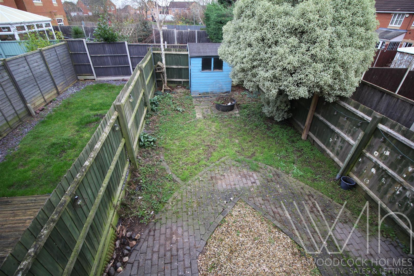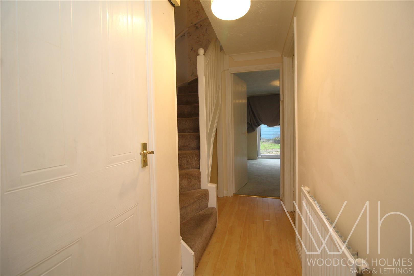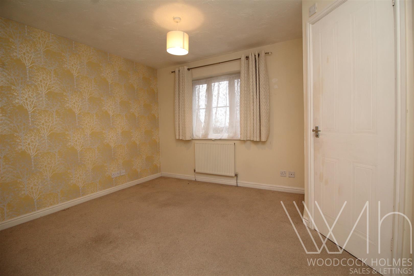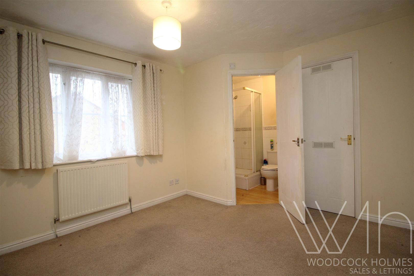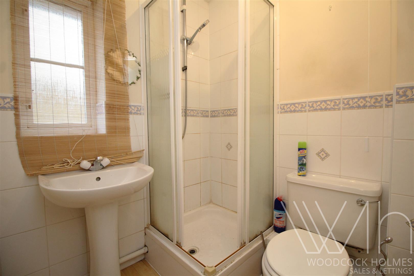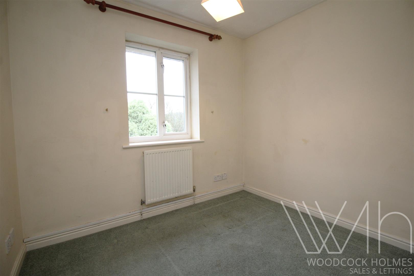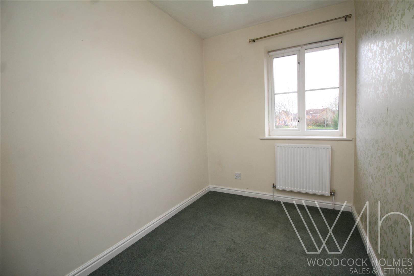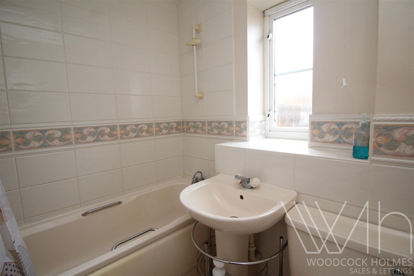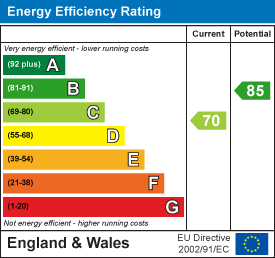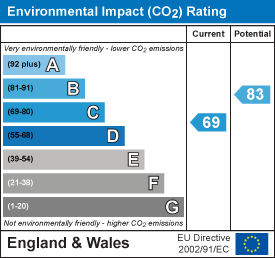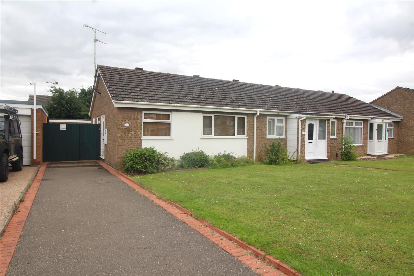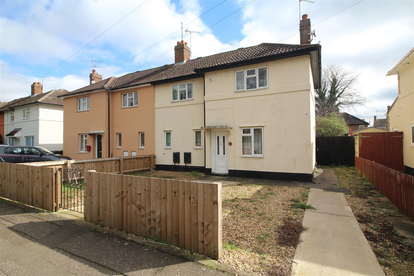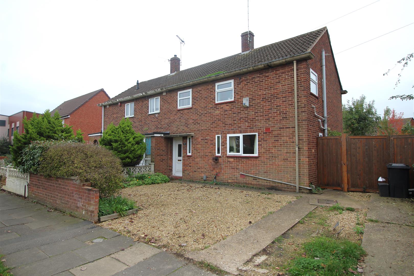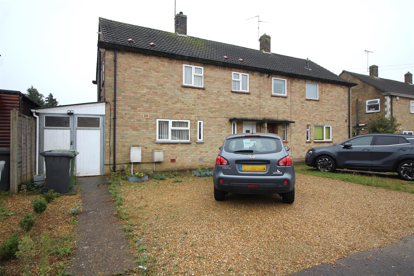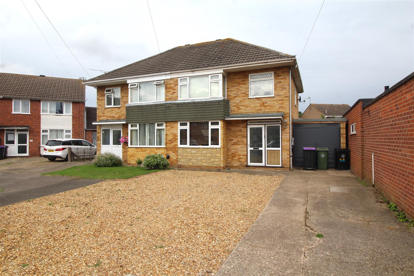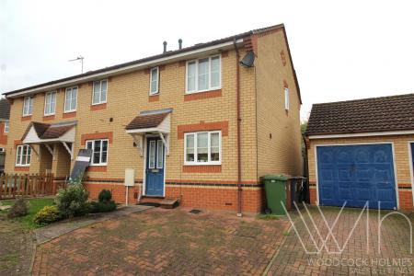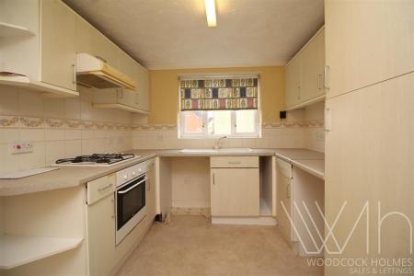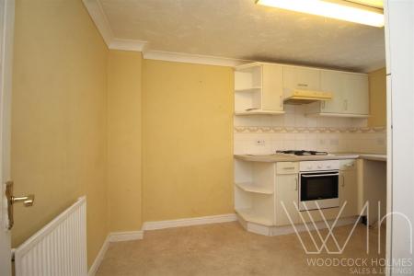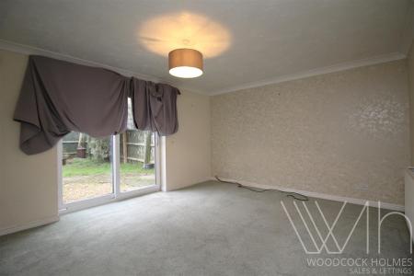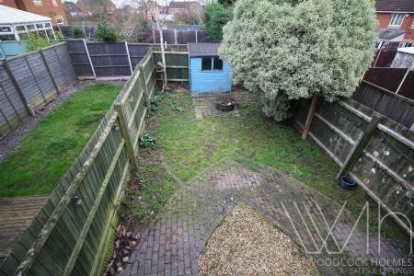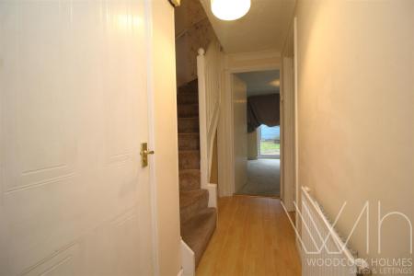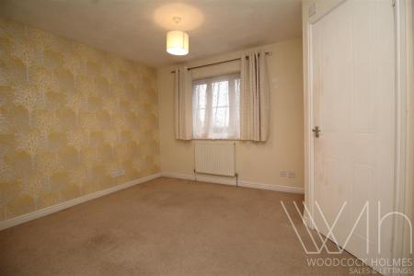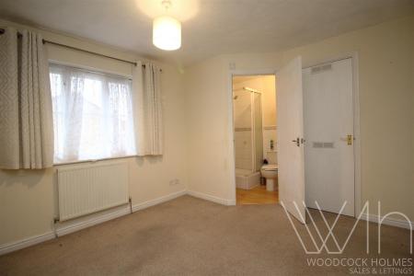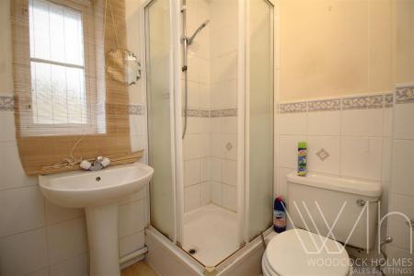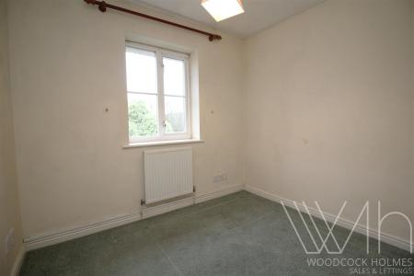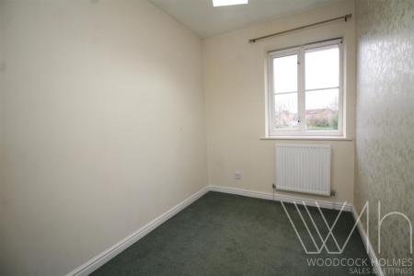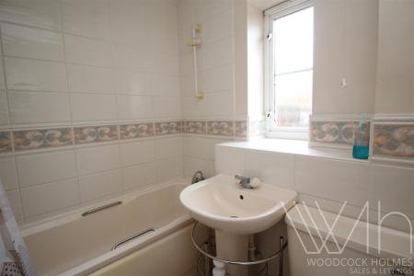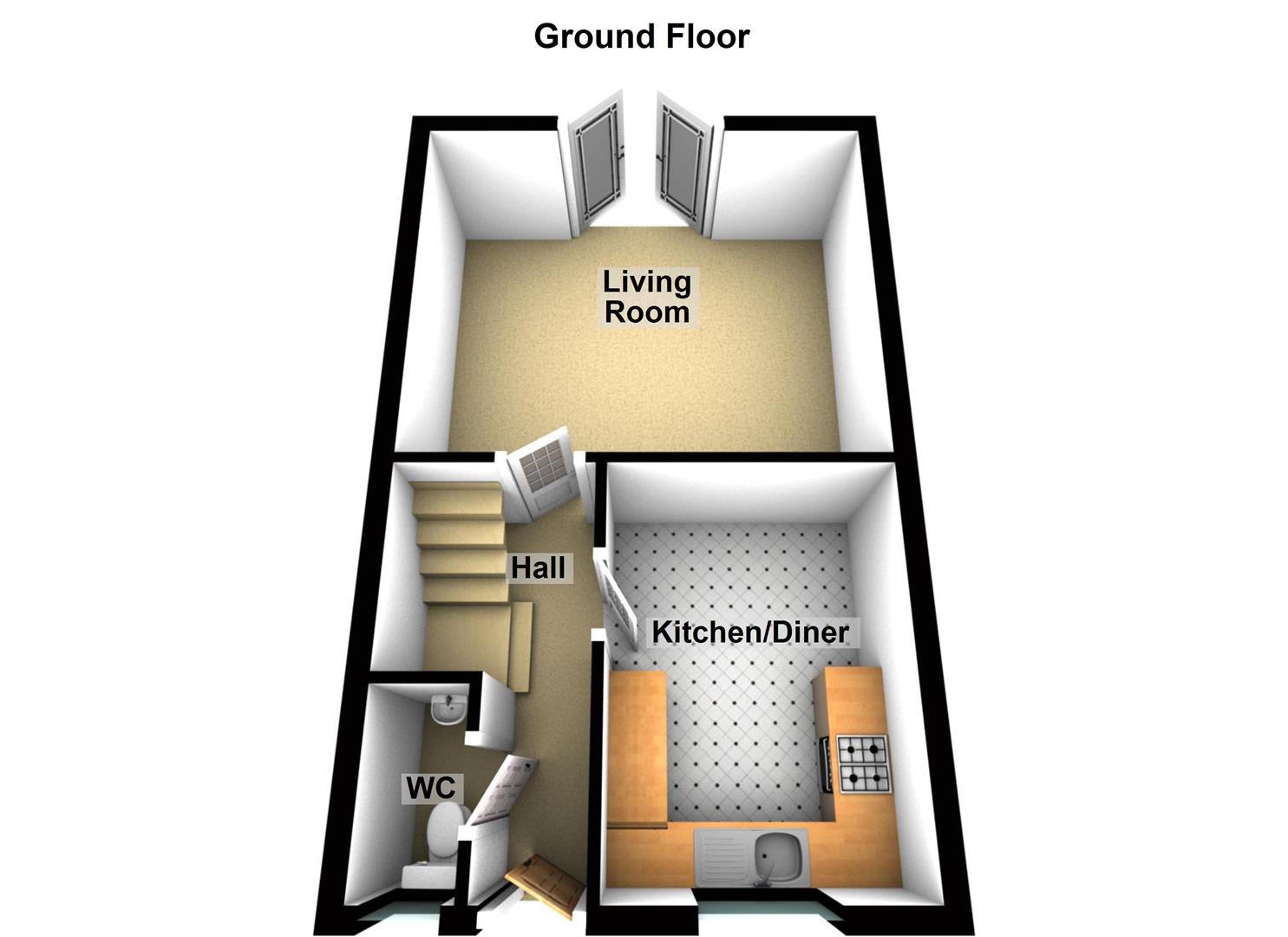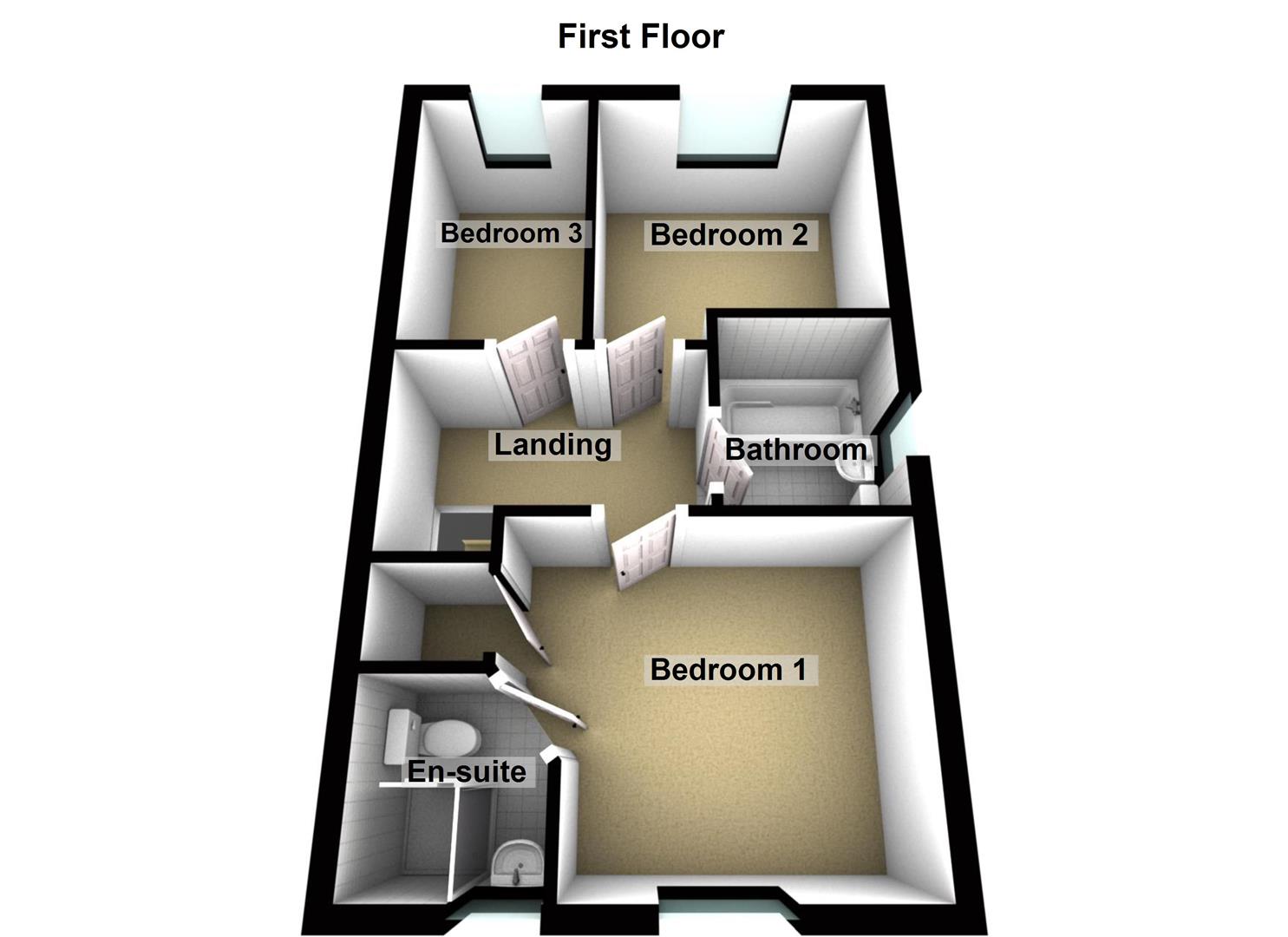- NO FORWARD CHAIN
- CUL-DE-SAC LOCATION
- POPULAR AREA
- SHOWER ROOM ENSUITE TO MAIN BEDROOM
- DOWNSTAIRS CLOAKROOM
- GARAGE AND OFF ROAD PARKING
- ENCLOSED REAR GARDEN
- IDEAL FAMILY HOME
3 Bedroom End of Terrace House for sale in Peterborough
Upon entering the property through the welcoming hallway, you'll find access to all main rooms as well as stairs leading to the first floor. The ground floor features a practical two-piece cloakroom, ideal for guests, alongside a spacious kitchen diner and a bright living room, complete with French doors that open onto your private garden.
Upstairs, the house offers three bedrooms. The main bedroom at the front includes an ensuite shower room, providing a private retreat, while the other bedrooms are serviced by a family bathroom with a three-piece suite.
Outside, the front of the property offers off-road parking for two vehicles and a single garage with an up-and-over door. A side gate provides access to the fully enclosed rear garden, which features a lawn, a patio area perfect for entertaining and a timber shed for additional storage.
The property is double glazed throughout and benefits from gas central heating, ensuring comfort all year round. Viewings are highly recommended to truly appreciate what this lovely home has to offer!
Entrance Hall - 3.56m x 2.57m (11'8" x 8'5") - Door to front, stairs to first floor, radiator, access to all rooms:
Cloakroom - Two piece suite, low level WC and wash hand basin, radiator
Kitchen Diner - 3.56m x 2.54m (11'8" x 8'4") - UPVC double glazed window to front, fitted kitchen with a matching range of base and eye level units, worktops, splashback tiles, fitted sink drainer, fitted oven, four ring hob, extractor fan over, space for appliances.
Living Room - 3.63m x 4.42m (11'11" x 14'6") - Double glazed patio doors to rear, fitted carpet, radiator.
First Floor Landing - Fitted carpet, airing cupboard, access to all rooms:
Bedroom 1 - 3.02m x 3.35m (9'11" x 11") - UPVC double glazed window to rear, fitted carpet, radiator.
Shower Room Ensuite - 1.55m x 1.42m (5'1" x 4'8") - Obscure uPVC double glazed window to front, three piece suite with low level WC, wash hand basin, shower cubicle, radiator.
Bedroom 2 - 2.08m x 2.46m (6'10" x 8'1") - UPVC double glazed window to rear, fitted carpet, radiator.
Bedroom 3 - 2.72m x 1.65m (8'11" x 5'5") - UPVC double glazed window to front, fitted carpet, radiator.
Bathroom - 1.78m x 1.55m (5'10" x 5'1") - Obscure uPVC double glazed window to side, three piece suite with low level WC, wash hand basin, bath, radiator.
Outside - Off road parking for two/three vehicles to the front. Side access to the garden via a single gate, patio door access from the living room. Enclosed by timber fencing. laid with patio and grass areas, timber garden shed at the rear.
Garage - Brick built garage with up and over door to front.
Tenure - Freehold.
Services - Mains water, electricity, gas and drainage are all connected. None of these services or appliances have been tested by the agents.
Marketing Information - Every effort has been made to ensure that these details are accurate and not misleading please note that they are for guidance only and give a general outline and do not constitute any part of an offer or contract.
All descriptions, dimensions, warranties, reference to condition or presentation or indeed permissions for usage and occupation should be checked and verified by yourself or any appointed third party, advisor or conveyancer.
None of the appliances, services or equipment described or shown have been tested.
Investment Information - If you are considering this property BUY TO LET purposes, please call our Property Management team on 01733 303111. They will provide free expert advice on all aspects of the lettings market including potential rental yields for this property.
Important information
Property Ref: 59234_33489779
Similar Properties
Harewood Gardens, Longthorpe, Peterborough
2 Bedroom Bungalow | £225,000
In the highly desirable Longthorpe area of Peterborough, this end-terrace bungalow is perfect for anyone seeking single-...
Yarwell Mill, Yarwell, Peterborough
2 Bedroom Park Home | Guide Price £210,000
This immaculate park home boasts a stylish finish throughout, making it a perfect retreat for those aged over 55 seeking...
3 Bedroom Semi-Detached House | £210,000
This semi-detached house offers the ideal location, plot and potential for anyone looking to create their ideal long ter...
3 Bedroom Semi-Detached House | £235,000
The property features off-road parking on a gravelled area at the front, with convenient side access leading to the rear...
3 Bedroom Semi-Detached House | £245,000
This charming semi-detached house is the perfect family home, presented in good condition throughout and boasting genero...
Rycroft Avenue, Deeping St. James, Peterborough
3 Bedroom Semi-Detached House | £245,000
Perfect for families, this semi-detached home offers plenty of space in the privacy of a quiet cul-de-sac. The property...

Woodcock Holmes Estate Agents (Peterborough)
Innovation Way, Lynch Wood, Peterborough, Peterborough, PE2 6FL
How much is your home worth?
Use our short form to request a valuation of your property.
Request a Valuation
