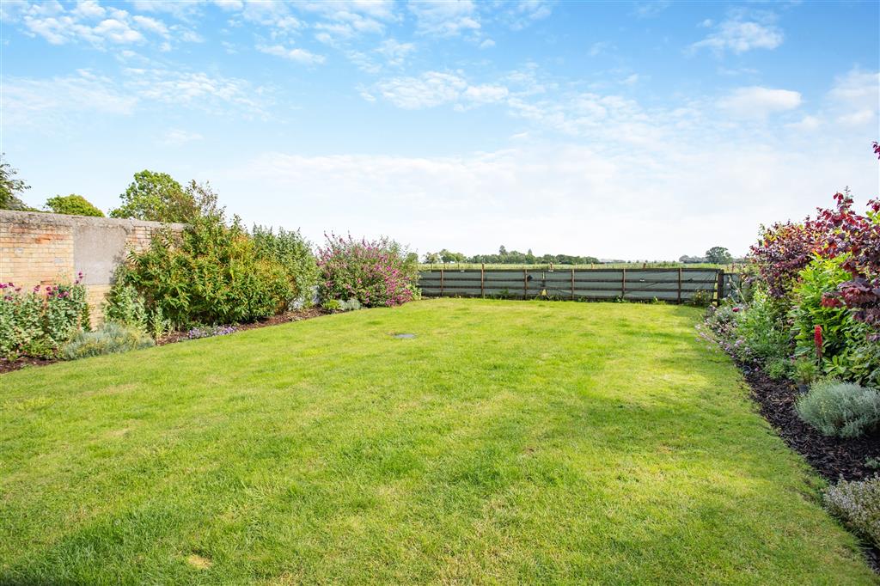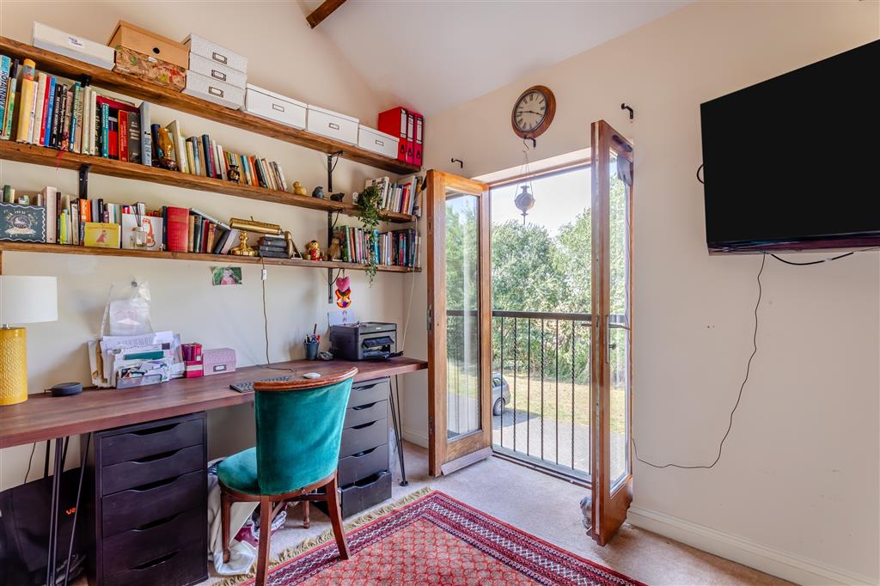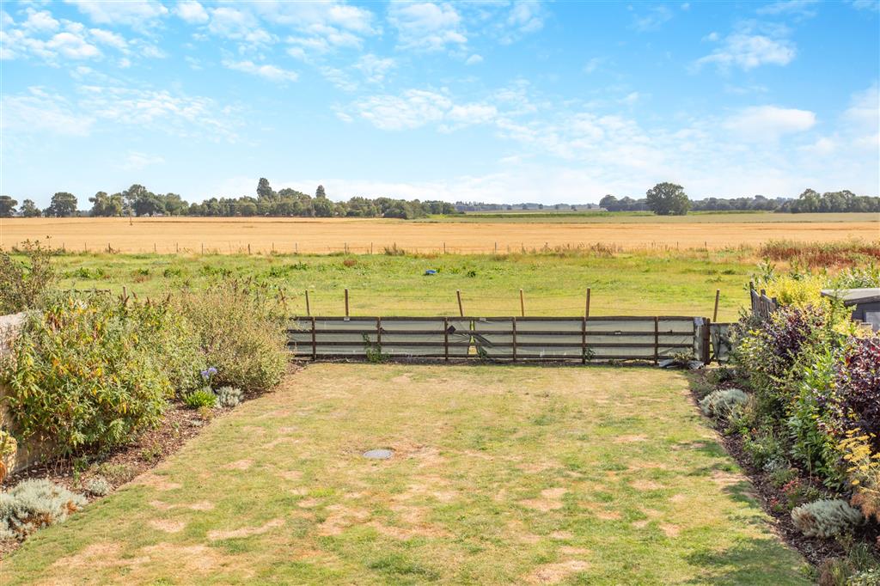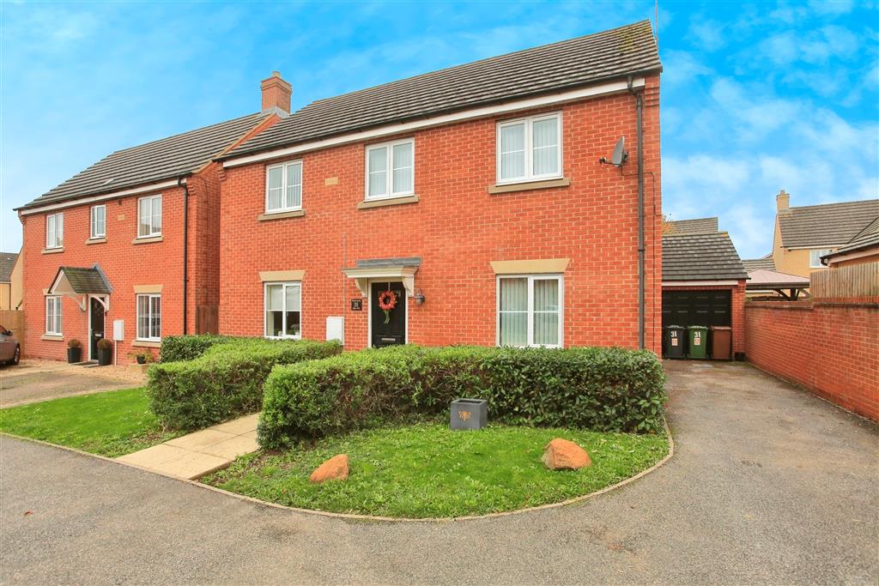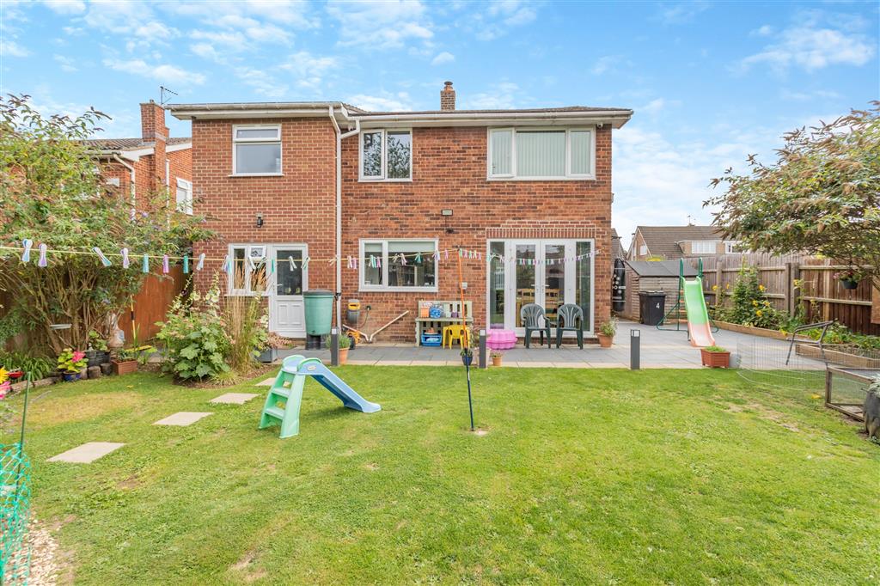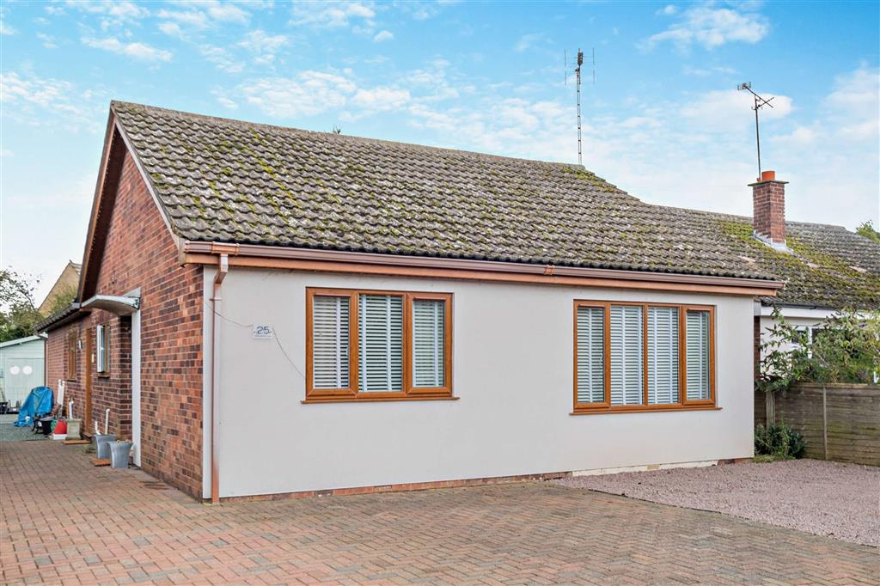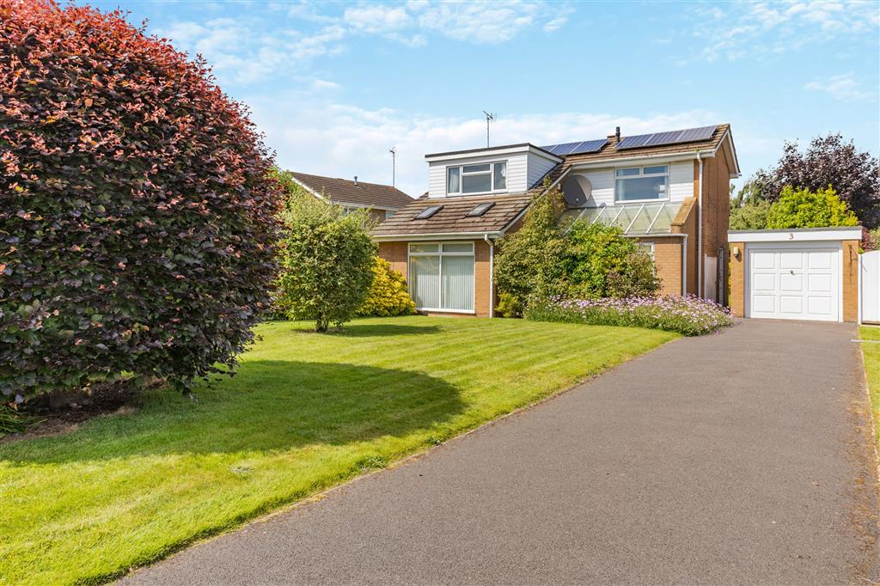- Beautifully Presented Grade ll Listed Coach House
- Three Bedrooms, En-Suite to the Master Bedroom
- Carport and Communal Off-Road Parking
- Open Field Views to the Rear of the Substantial Garden
- Blend of Character Features with Contemporary Fixtures and Fittings
- Open Plan Contemporary Kitchen/Dining/Living Area
3 Bedroom Not Specified for sale in Peterborough
SUMMARY
Discover the timeless elegance of this Grade II Listed coach house, exquisitely set amidst a small, development of 5 barn conversions Situated on the outskirts of the historical village of Thorney. This extraordinary residence blends historic charm with modern luxury.
DESCRIPTION
The ground floor opens into a welcoming entrance hall, setting the tone with its authentic period features. From here, access the well-appointed utility room and a convenient cloakroom, perfectly designed for modern living. The entrance hall also provides direct access to an enclosed rear garden, where a delightful patio area invites you to enjoy serene outdoor moments, surrounded by the tranquillity of the countryside.
A striking oak staircase leads to the main living space, where the open-plan kitchen/living/dining area impresses. This space is fitted with a range of stylish base and eye-level units, complemented by elegant work surfaces that offer both form and function. With a range of built in appliances including dishwasher, fitted oven, and a gas range cooker, all harmoniously integrated into this thoughtfully designed kitchen. The solid oak flooring adds warmth and sophistication, perfectly framing the room's beautiful oak beams and trusses, which extend into the vaulted ceilings, enhancing the character of the space.
The first floor also features oak flooring on the landing that seamlessly connects three well-proportioned bedrooms, each showcasing stunning vaulted ceilings with exposed beams, adding a unique charm to each room. The master bedroom benefits from an en-suite shower room, providing a private retreat, while a generous-sized three-piece suite bathroom serves the additional bedrooms, offering ample space and comfort.
Externally, the property is accessed via a private farm lane and is complemented by carport parking and a communal block-paved parking area to the front, ensuring ample parking for residents and guests. The communal grounds are meticulously maintained by a well-established residents' association, which manages the shared spaces and enhances the overall community living experience.
Situated in the sought-after village of Thorney, this property offers a unique opportunity to enjoy a lifestyle of historical elegance, with the barns originally built by the Duke of Bedford, combined with contemporary conveniences. Viewing is highly recommended to truly appreciate the distinctive charm and exceptional setting of this remarkable coach house.
Council Tax Band: C Tenure: Unknown
1. MONEY LAUNDERING REGULATIONS: Intending purchasers will be asked to produce identification documentation at a later stage and we would ask for your co-operation in order that there will be no delay in agreeing the sale.
2. General: While we endeavour to make our sales particulars fair, accurate and reliable, they are only a general guide to the property and, accordingly, if there is any point which is of particular importance to you, please contact the office and we will be pleased to check the position for you, especially if you are contemplating travelling some distance to view the property.
3. Measurements: These approximate room sizes are only intended as general guidance. You must verify the dimensions carefully before ordering carpets or any built-in furniture.
4. Services: Please note we have not tested the services or any of the equipment or appliances in this property, accordingly we strongly advise prospective buyers to commission their own survey or service reports before finalising their offer to purchase.
5. THESE PARTICULARS ARE ISSUED IN GOOD FAITH BUT DO NOT CONSTITUTE REPRESENTATIONS OF FACT OR FORM PART OF ANY OFFER OR CONTRACT. THE MATTERS REFERRED TO IN THESE PARTICULARS SHOULD BE INDEPENDENTLY VERIFIED BY PROSPECTIVE BUYERS OR TENANTS. NEITHER SHARMAN QUINNEY NOR ANY OF ITS EMPLOYEES OR AGENTS HAS ANY AUTHORITY TO MAKE OR GIVE ANY REPRESENTATION OR WARRANTY WHATEVER IN RELATION TO THIS PROPERTY.
Important information
This is not a Shared Ownership Property
This is a Freehold property.
Property Ref: 92042_HUC103003
Similar Properties
Peterborough Road, Wansford, Peterborough, PE8
2 Bedroom Character Property | Guide Price £375,000
Marketed with no onward chain is this beautiful stone built cottage presenting the perfect combination of character feat...
Glinton Road, Helpston, Peterborough, PE6
3 Bedroom Semi-Detached House | Offers in excess of £375,000
Nestled in the heart of the sought-after village of Helpston, this enchanting 3/4 bedroom stone-built character cottage...
3 Bedroom Detached House | Offers Over £375,000
Located in the popular area of Cardea, this detached four-bedroom house is perfect for family living.
Oakleigh Drive, Orton Longueville, Peterborough, PE2
5 Bedroom Detached House | Guide Price £390,000
Welcome to this stunning five-bedroom detached property located in the highly sought-after area of Orton Longueville. Th...
Woodland Lea, Helpston, Peterborough, PE6
3 Bedroom Detached Bungalow | £399,950
A well-presented detached bungalow in the sought after village of Helpston, The property has been extended and improved...
Wayford Close, Peterborough, PE3
4 Bedroom Detached House | Guide Price £400,000
Charming three/four-bedroom home situated in the highly sought-after Longthorpe area offered with no onward chain. Boast...

Hurfords (Castor)
5 The Barns, Milton Lane, Castor, Peterborough, PE5 7DH
How much is your home worth?
Use our short form to request a valuation of your property.
Request a Valuation



