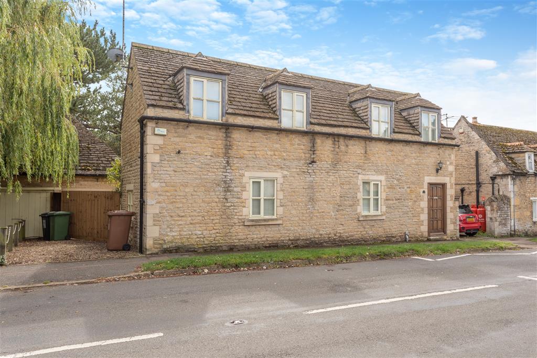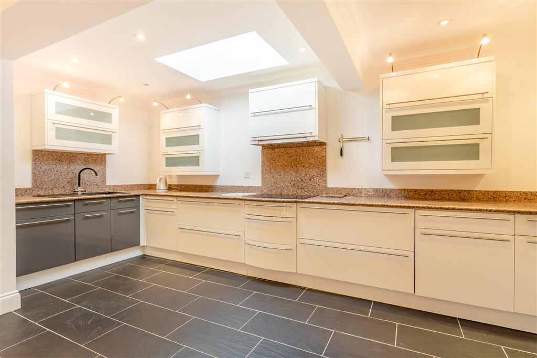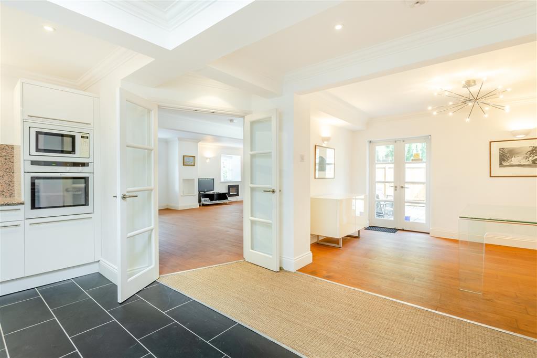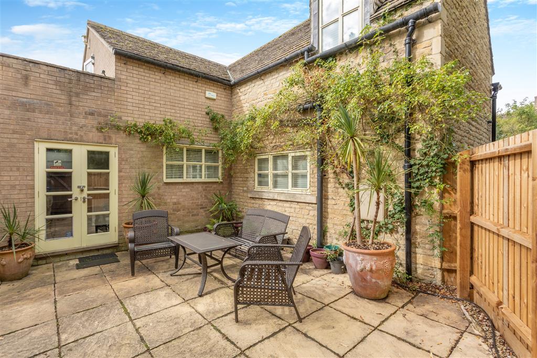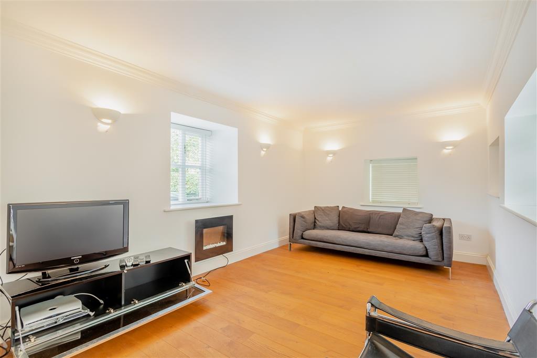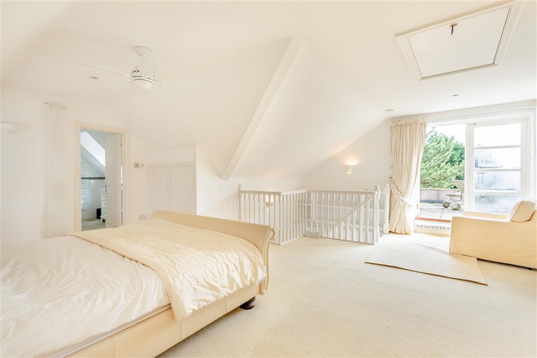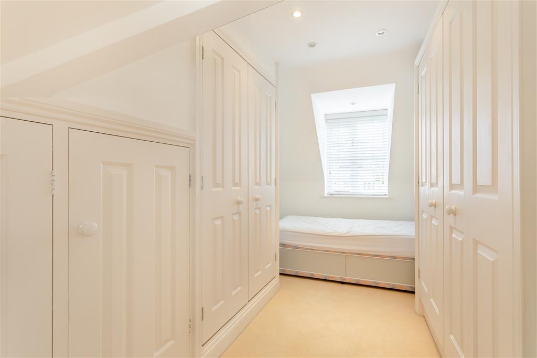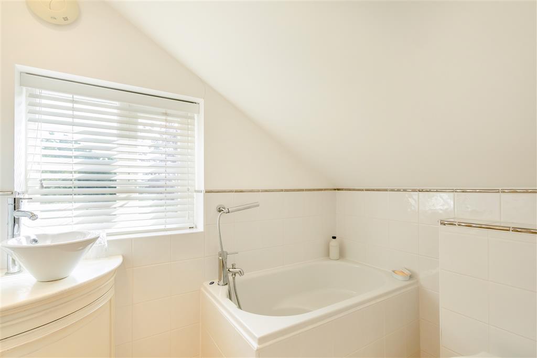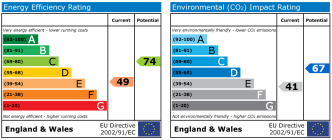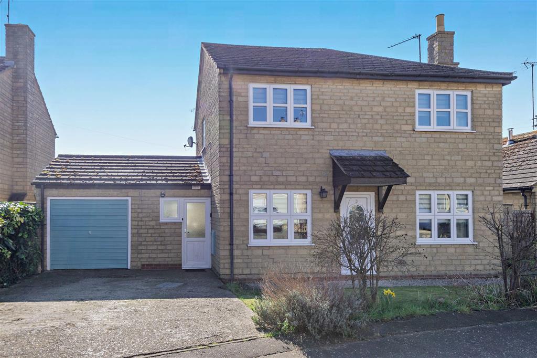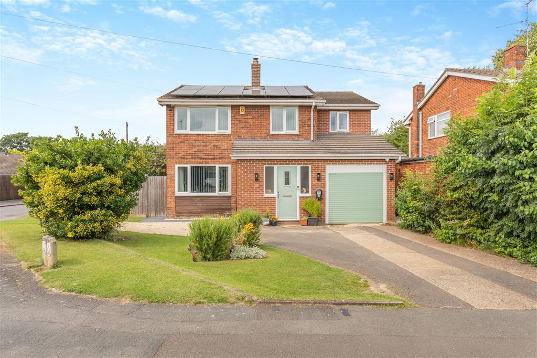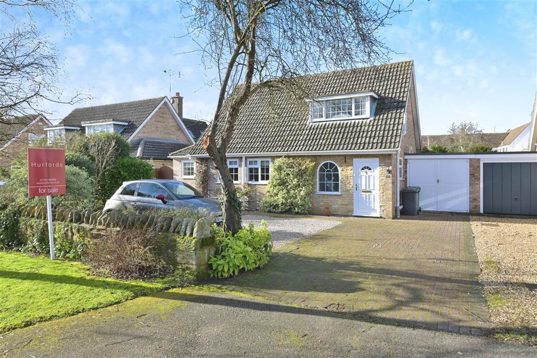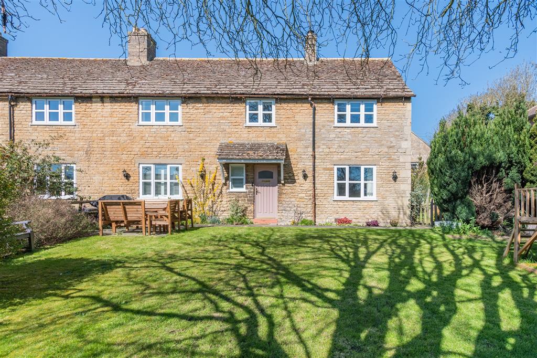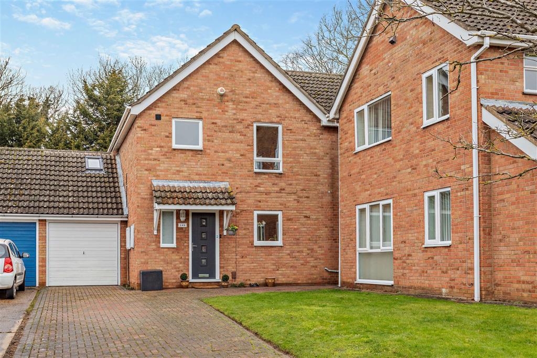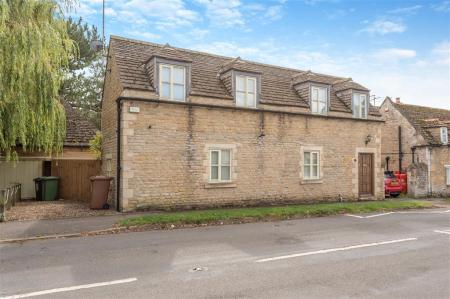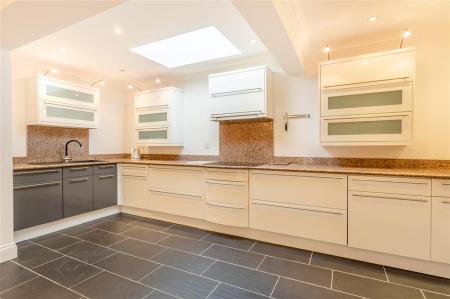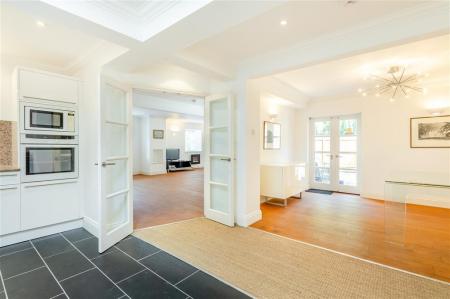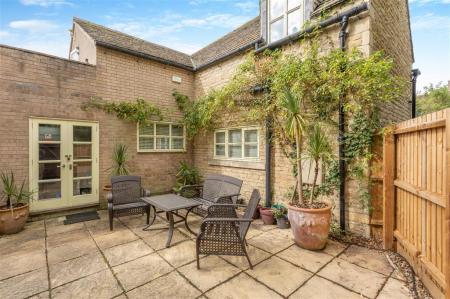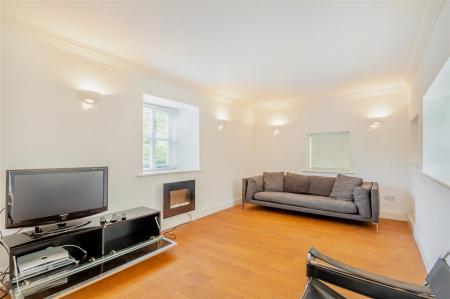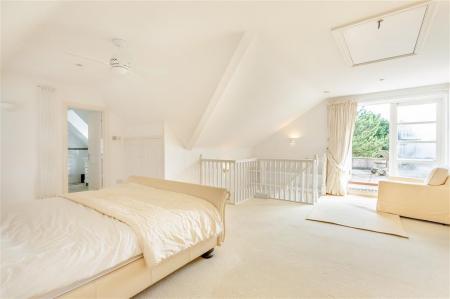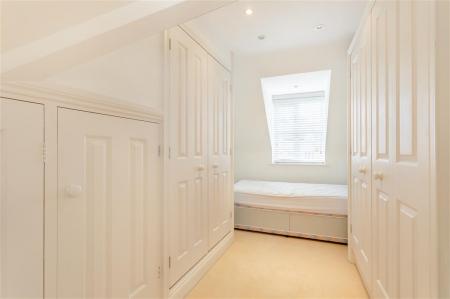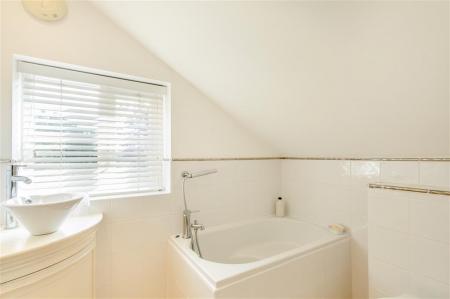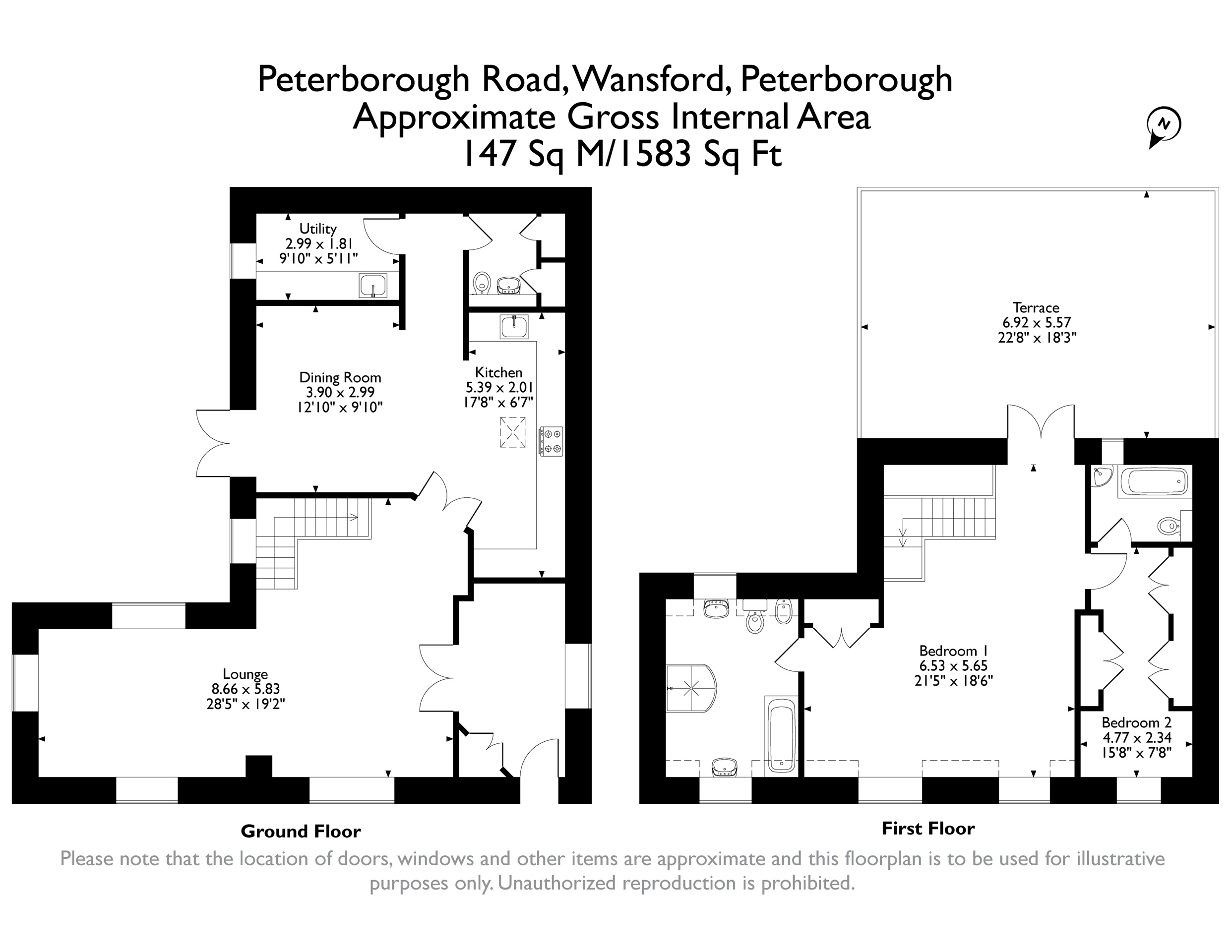- Sale by Modern Auction (T&Cs apply)
- Subject to an undisclosed Reserve Price
- Buyers fees apply
- No onward chain
- Characterful two bedroom stone built cottage
- Perfect combination of character and contemporary open plan living
- Beautiful south facing roof top terrace taking in views over the Wansford Village and the River Nene
- Bright and spacious ground floor accommodation including 2 reception rooms, kitchen, utility room and WC
2 Bedroom Character Property for sale in Peterborough
SUMMARY
Marketed with no onward chain is this beautiful stone built cottage presenting the perfect combination of character features and contemporary open plan living plus a large south facing roof terrace benefiting from stunning views over the sought after village of Wansford.
DESCRIPTION
On entering Dreams Cottage you are greeted by a large entrance hall which is bright with a window to the side aspect of the property and glass double doors leading to the sitting room. The entrance hall is a great size with space for office furniture making for a great home office space if required by the purchaser.
Through the double glass doors you enter into the large sitting room which offers a wealth of light with windows overlooking the front, side and rear aspect of the property. The sitting has wooden flooring and stairs giving access to the first floor.
From the sitting room is access through to the remaining ground floor accommodation including kitchen, dining room, utility room and cloakroom.
The open plan kitchen is a great size with skylight windows, contemporary tiled flooring and granite worktops. The kitchen has been fitted with a range of base and wall units in a contemporary gloss finish providing plenty of storage space. Also befitting from a variety of intergraded appliances, including fridge, freezer, four ring hob with extractor hood over, oven and microwave.
Open plan from the kitchen is access into the dining room which a good-size fitted with wooden flooring and French doors giving access out to the rear courtyard creating a great space for alfresco dining and entertaining with friends and family.
The utility room sits at the end of the hallway and is well appointed with a complimenting range of base and wall units, granite worktops and space and plumbing for appliances.
Opposite the utility room is access into the downstairs cloakroom which is a good-size and has been fitted with a contemporary two piece suite including wash hand basin and low level WC. The cloakroom has fitted cupboard providing ample storage space.
On the first floor you enter up to the large master bedroom which is bright and spacious with windows to the front aspect and French doors out to the roof terrace. The master benefits from a generously sized en-suite bathroom which has been fitted with five piece suite including free standing bath tub, shower cubicle, twin wash hand basins, bidet and low level WC. The en-suite has also been fitted with contemporary tiled walls.
From the master is access into the second bedroom which has fitted wardrobes and therefore could be utilised as a walk in dressing room for the master bedroom depending on the purchaser's requirements. Bedroom two could also be utilised as a great guest space or nursery with space for single bed to the rear of the room. Bedroom two also benefits from an en-suite bathroom which has been fitted with a three piece suite including compact bath tub, wash hand basin and low level WC.
Outside
From the master bedroom French doors give access out to the roof terrace. The roof terrace is a beautiful and unique feature which takes in views over the beautiful village of Wansford. The terrace is south facing making a great space for relaxing in the sun with family and friends.
To the side of the property there is off road parking for a vehicle.
The rear courtyard garden is great space laid to patio with a variety of mature plants and trees and enclosed by fencing. The courtyard is a great space for alfresco dining and entertaining with family and friends with access into the dining room though French doors.
Auctioneer Comments
This property is for sale by Modern Method of Auction allowing the buyer and seller to complete within a 56 Day Reservation Period. Interested parties' personal data will be shared with the Auctioneer (iamsold Ltd).
If considering a mortgage, inspect and consider the property carefully with your lender before bidding. A Buyer Information Pack is provided. The buyer will pay �300 inc VAT for this pack which you must view before bidding.
The buyer signs a Reservation Agreement and makes payment of a Non-Refundable Reservation Fee of 4.5% of the purchase price inc VAT, subject to a minimum of �6,600 inc VAT. This Fee is paid to reserve the property to the buyer during the Reservation Period and is paid in addition to the purchase price. The Fee is considered within calculations for stamp duty.
Services may be recommended by the Agent/Auctioneer in which they will receive payment from the service provider if the service is taken. Payment varies but will be no more than �450. These services are optional.
Council Tax Band: C Tenure: Unknown
Auctioneer's Comments
This property is offered through Modern Method of Auction. Should you view, offer or bid your data will be shared with the Auctioneer, iamsold Limited. This method requires both parties to complete the transaction within 56 days, allowing buyers to proceed with mortgage finance (subject to lending criteria, affordability and survey).
The buyer is required to sign a reservation agreement and make payment of a non-refundable Reservation Fee of [%%PERCENTAGE_COST_VALUE%%]% of the purchase price including VAT, subject to a minimum of �[%%MINIMUM_COST_VALUE%%] including VAT. This fee is paid in addition to purchase price and will be considered as part of the chargeable consideration for the property in the calculation for stamp duty liability. Buyers will be required to complete an identification process with iamsold and provide proof of how the purchase would be funded.
The property has a Buyer Information Pack containing documents about the property. The documents may not tell you everything you need to know, so you must complete your own due diligence before bidding. A sample of the Reservation Agreement and terms and conditions are contained within this pack. The buyer will also make payment of no more than �349 inc. VAT towards the preparation cost of the pack. Please confirm exact costs with the auctioneer.
The estate agent and auctioneer may recommend the services of other providers to you, in which they will be paid for the referral. These services are optional, and you will be advised of any payment, in writing before any services are accepted. Listing is subject to a start price and undisclosed reserve price that can change.
1. MONEY LAUNDERING REGULATIONS: Intending purchasers will be asked to produce identification documentation at a later stage and we would ask for your co-operation in order that there will be no delay in agreeing the sale.
2. General: While we endeavour to make our sales particulars fair, accurate and reliable, they are only a general guide to the property and, accordingly, if there is any point which is of particular importance to you, please contact the office and we will be pleased to check the position for you, especially if you are contemplating travelling some distance to view the property.
3. Measurements: These approximate room sizes are only intended as general guidance. You must verify the dimensions carefully before ordering carpets or any built-in furniture.
4. Services: Please note we have not tested the services or any of the equipment or appliances in this property, accordingly we strongly advise prospective buyers to commission their own survey or service reports before finalising their offer to purchase.
5. THESE PARTICULARS ARE ISSUED IN GOOD FAITH BUT DO NOT CONSTITUTE REPRESENTATIONS OF FACT OR FORM PART OF ANY OFFER OR CONTRACT. THE MATTERS REFERRED TO IN THESE PARTICULARS SHOULD BE INDEPENDENTLY VERIFIED BY PROSPECTIVE BUYERS OR TENANTS. NEITHER SHARMAN QUINNEY NOR ANY OF ITS EMPLOYEES OR AGENTS HAS ANY AUTHORITY TO MAKE OR GIVE ANY REPRESENTATION OR WARRANTY WHATEVER IN RELATION TO THIS PROPERTY.
Important Information
- This is a Freehold property.
Property Ref: 92042_HUC103476
Similar Properties
Farm View, Castor, Peterborough, PE5
3 Bedroom Detached House | £375,000
Located in the popular village of Castor, this three-bedroom detached home offers well-proportioned accommodation and a...
Oakleigh Drive, Orton Longueville, Peterborough, PE2
5 Bedroom Detached House | Offers in excess of £375,000
Welcome to this stunning five-bedroom detached property located in the highly sought-after area of Orton Longueville. Th...
Helpston Road, Ailsworth, Peterborough, PE5
2 Bedroom Detached House | £375,000
This charming two-bedroom chalet-style home in sought-after Ailsworth offers spacious living, a generous rear garden wit...
Peterborough Road, Wansford, PETERBOROUGH, PE8
3 Bedroom Character Property | Guide Price £385,000
Located in the well-regarded village of Wansford, this double-fronted three-bedroom cottage offers comfortable living sp...
Apsley Way, Longthorpe, Peterborough, PE3
4 Bedroom Detached House | £385,000
Situated in the highly sought-after area of Apsley Way in Longthorpe, this well-maintained four-bedroom detached family...
Carisbrook Court, Peterborough, PE3
4 Bedroom Detached House | £395,000
A spacious four-bedroom detached house, located in the highly desirable area of Longthorpe, the property has been though...

Hurfords (Castor)
5 The Barns, Milton Lane, Castor, Peterborough, PE5 7DH
How much is your home worth?
Use our short form to request a valuation of your property.
Request a Valuation
