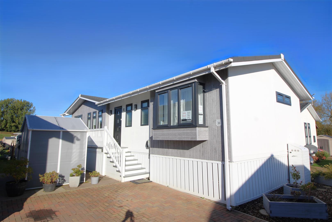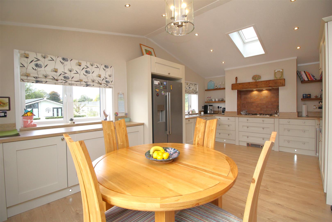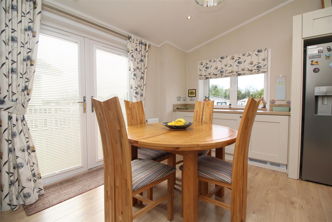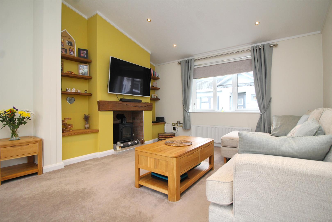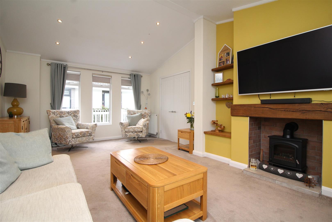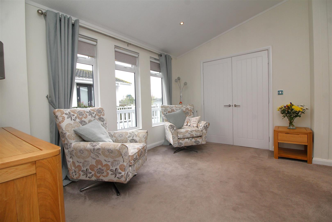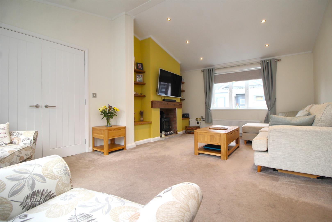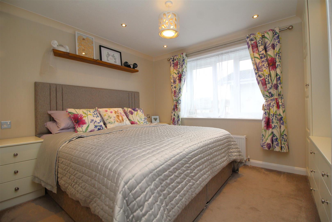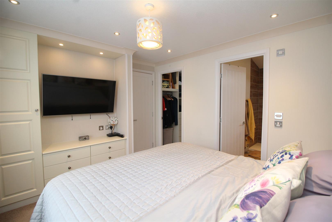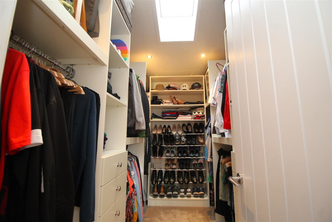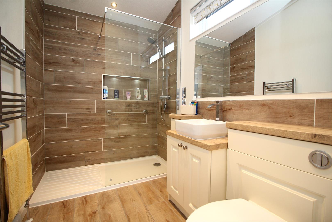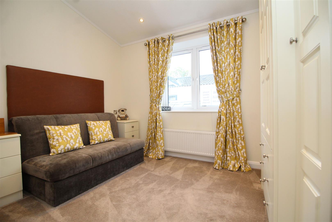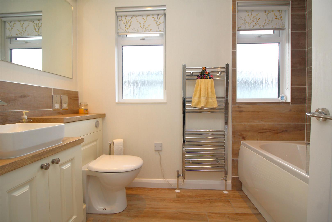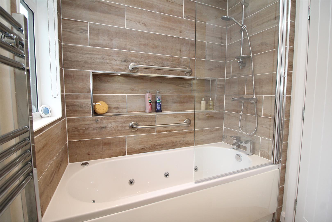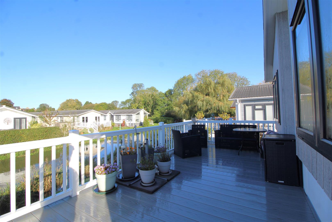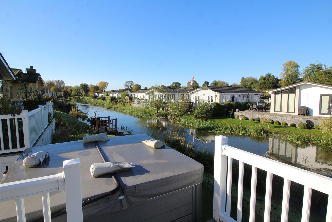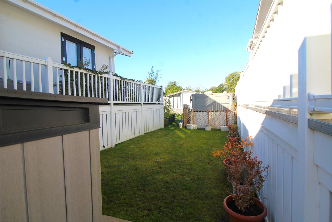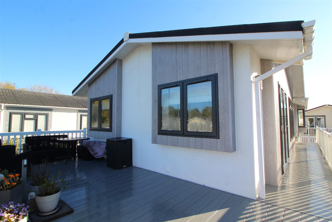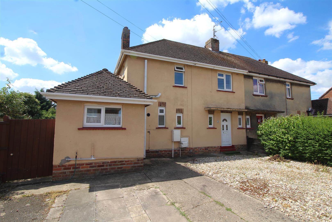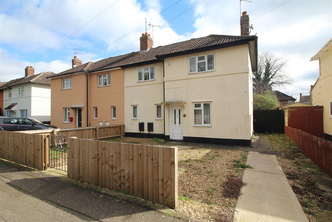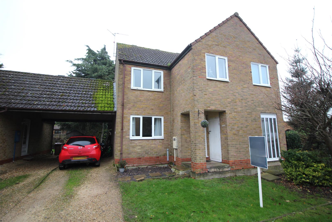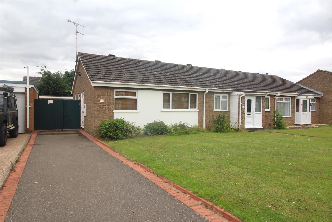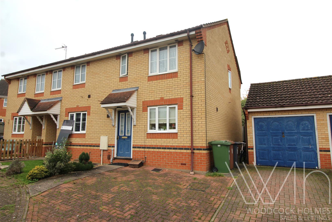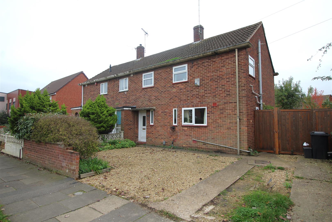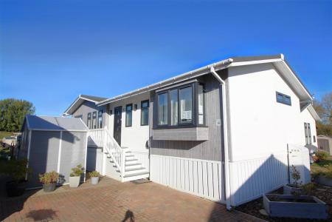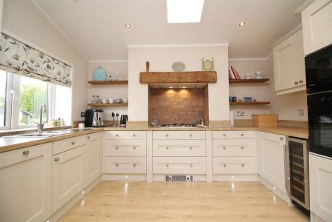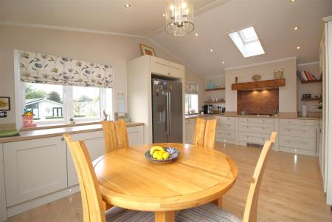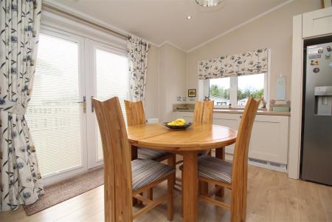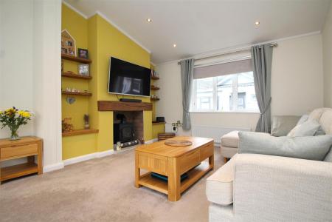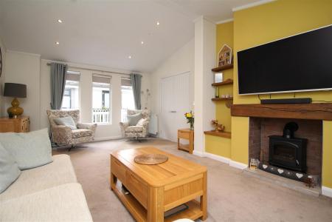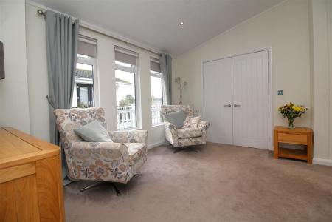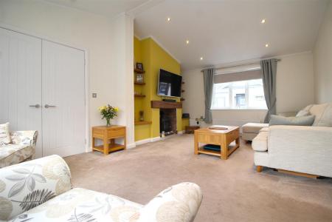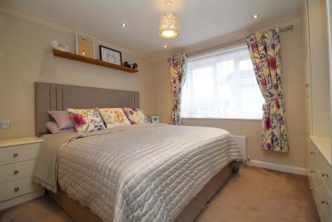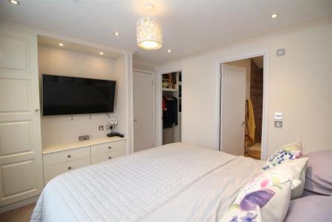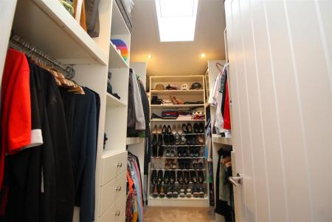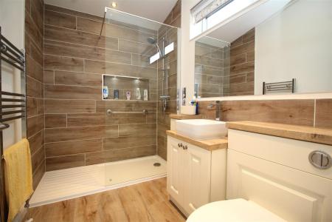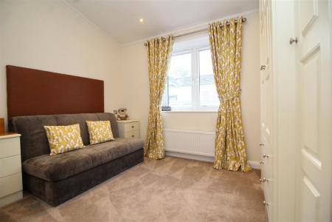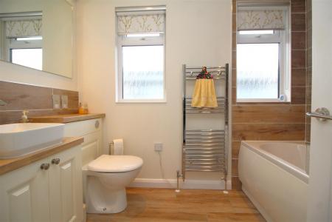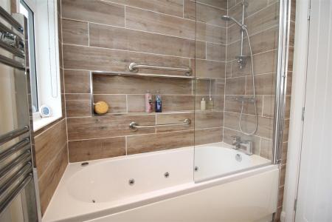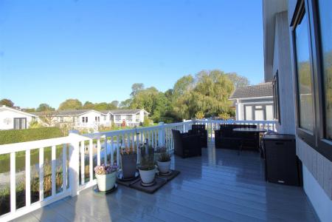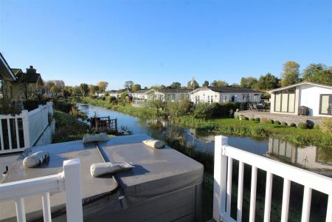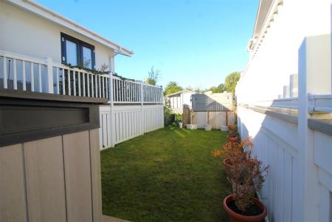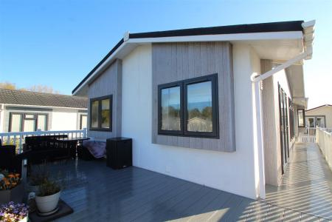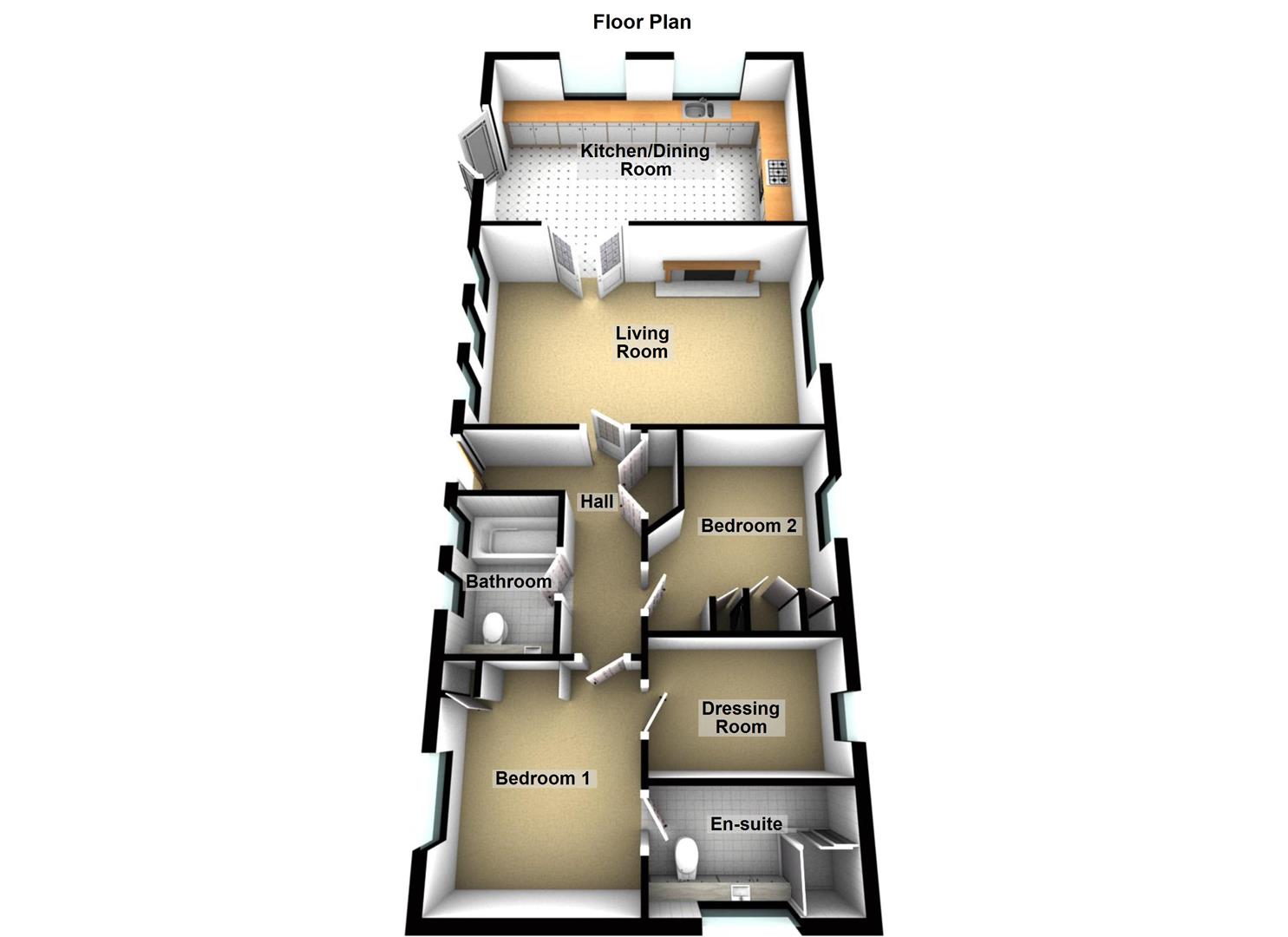- LUXURY PARK HOME
- LARGE COMPOOSITE BALCONY AREA OVERLOOKING THE RIVER
- BEAUIFUL KITCHEN DINER WITH FITTED APPLIANCES
- TWO DOUBLE BEDROOMS
- SHOWER ROOM ESNUITE AND WALK-IN DRESSING ROOM TO MAIN BEDROOM
- PARKING FOR TWO VEHCILES NEXT TO THE HOME
- BEAUTIFUL SURROUNDING GROUNDS AND VIEWS FROM THE PROPERTY
- IMMACULATE CONDITION THROUGHOUT
- OVER 55'S DEVELOPMENT
- FOR SALE BY SECURE SALE ONLINE BIDDING - STARTING BID �210,000
2 Bedroom Park Home for sale in Peterborough
This immaculate park home boasts a stylish finish throughout, making it a perfect retreat for those aged over 55 seeking a peaceful lifestyle. Ideally situated in a popular village, this property offers easy access to Peterborough and Stamford, with delightful countryside walks surrounding the area.
As you approach the property, you'll find a driveway with parking for two vehicles conveniently located next to the entrance. Behind the drive, a private garden space features lush lawn, providing a tranquil outdoor area.
Ascending the stairs leads you to a composite decking balcony that offers picturesque views of the river-a perfect spot for enjoying your morning coffee or unwinding in the evenings.
Upon entering the home, the welcoming entrance hall provides access to all rooms and includes practical storage cupboard space. The spacious living room is a highlight, featuring dual-aspect windows, a high ceiling, and a charming fireplace. Double doors lead seamlessly into the kitchen diner, which stretches the width of the home. This impressive space is equipped with ample storage, generous worktop space, and fitted appliances, including white goods, an oven, hob, and wine cooler. French doors open onto your private balcony, perfect for entertaining and complete with room for furniture and even a hot tub.
The accommodation continues with two well-proportioned double bedrooms, both fitted with additional storage options. The main bedroom features its own walk-in dressing room and a luxurious ensuite shower room with a stylish walk-in shower. A matching three-piece family bathroom, fitted with a jacuzzi bath, completes the home's accommodations, reflecting the same elegant style found throughout.
This stunning park home truly offers a unique blend of comfort, style, and tranquillity, making it the ideal choice for anyone looking to embrace a peaceful lifestyle.
For sale by Secure Sale Online Bidding. Starting bid �210,000. Terms and Conditions apply
The Property - As you approach the property, you'll find a driveway with parking for two vehicles conveniently located next to the entrance. Behind the drive, a private garden space features lush lawn, providing a tranquil outdoor area.
Ascending the stairs leads you to a composite decking balcony that offers picturesque views of the river-a perfect spot for enjoying your morning coffee or unwinding in the evenings.
Upon entering the home, the welcoming entrance hall provides access to all rooms and includes practical storage cupboard space. The spacious living room is a highlight, featuring dual-aspect windows, a high ceiling, and a charming fireplace. Double doors lead seamlessly into the kitchen diner, which stretches the width of the home. This impressive space is equipped with ample storage, generous worktop space, and fitted appliances, including white goods, an oven, hob, and wine cooler. French doors open onto your private balcony, perfect for entertaining and complete with room for furniture and even a hot tub.
The accommodation continues with two well-proportioned double bedrooms, both fitted with additional storage options. The main bedroom features its own walk-in dressing room and a luxurious ensuite shower room with a stylish walk-in shower. A matching three-piece family bathroom, fitted with a jacuzzi bath, completes the home's accommodations, reflecting the same elegant style found throughout.
The property is leasehold and there is a service charge of �343pm which includes plot fee, water, sewage and ground maintenance,
Room Measurements - ENTRANCE HALL
LIVING ROOM: 12'4" x 18'9" (3.76m x 5.72m)
KITCHEN DINER: 12'1" x 18'9" (3.68m x 5.72m)
__________________________________________________________________
BEDROOM 1: 10'7" x 9'2" (3.23m x 2.79m)
DRESSING ROOM: 6'2" x 8'11" (1.88m x 2.72m)
SHOWER ROOM ENSUITE: 5'2" x 8'11" (1.57m x 2.72m)
BEDROOM 2: 10'4" x 9" (3.15m x 2.74m)
FAMILY BATHROOM: 8'1" x 5'5" (2.46m x 1.65m)
Services - Mains water, electricity and drainage are all connected. Gas tank connection. EV charger outside. None of these services or appliances have been tested by the agents.
Marketing Information - Every effort has been made to ensure that these details are accurate and not misleading please note that they are for guidance only and give a general outline and do not constitute any part of an offer or contract.
All descriptions, dimensions, warranties, reference to condition or presentation or indeed permissions for usage and occupation should be checked and verified by yourself or any appointed third party, advisor or conveyancer.
None of the appliances, services or equipment described or shown have been tested.
Agent Notes - For sale by Secure Sale Online Bidding. Starting bid �210,000. Terms and Conditions apply
Auctioneer Notes - Auctioneers Additional Comments:
Pattinson Auction are working in Partnership with the marketing agent on this online auction sale and are referred to below as 'The Auctioneer'. This auction lot is being sold either under conditional (Modern) or unconditional (Traditional) auction terms and overseen by the auctioneer in partnership with the marketing agent.
The property is available to be viewed strictly by appointment only via the Marketing Agent or The Auctioneer. Bids can be made via the Marketing Agents or via The Auctioneers website.
Please be aware that any enquiry, bid or viewing of the subject property will require your details being shared between both any marketing agent and The Auctioneer in order that all matters can be dealt with effectively.
The property is being sold via a transparent online auction. In order to submit a bid upon any property being marketed by The Auctioneer, all bidders/buyers will be required to adhere to a verification of identity process in accordance with Anti Money Laundering procedures. Bids can be submitted at any time and from anywhere. Our verification process is in place to ensure that AML procedure are carried out in accordance with the law.
A Legal Pack associated with this particular property is available to view upon request and contains details relevant to the legal documentation enabling all interested parties to make an informed decision prior to bidding.
The Legal Pack will also outline the buyers' obligations and sellers' commitments. It is strongly advised that you seek the counsel of a solicitor prior to proceeding with any property and/or Land Title purchase.
In order to secure the property and ensure commitment from the seller, upon exchange of contracts the successful bidder will be expected to pay a non-refundable deposit equivalent to 5% of the purchase price of the property. The deposit will be a contribution to the purchase price. A non refundable reservation fee of up to 6% inc VAT (subject to a minimum of 6,000 inc VAT) is also required to be paid upon agreement of sale.
The Reservation Fee is in addition to the agreed purchase price and consideration should be made by the purchaser in relation to any Stamp Duty Land Tax liability associated with overall purchase costs.
Both the Marketing Agent and The Auctioneer may believe necessary or beneficial to the customer to pass their details to third party service suppliers, from which a referral fee may be obtained. There is no requirement or indeed obligation to use these recommended suppliers or services
Important information
Property Ref: 59234_33438943
Similar Properties
4 Bedroom Semi-Detached House | £210,000
Welcome to Beech Avenue, Spalding - a spacious semi-detached house that offers a fantastic opportunity for families and...
3 Bedroom Semi-Detached House | £210,000
This semi-detached house offers the ideal location, plot and potential for anyone looking to create their ideal long ter...
Dawson Close, Newborough. Peterborough
3 Bedroom Semi-Detached House | £209,995
Nestled in sought after Newborough, this delightful semi-detached home offers an ideal opportunity for first-time buyers...
Harewood Gardens, Longthorpe, Peterborough
2 Bedroom Bungalow | £225,000
In the highly desirable Longthorpe area of Peterborough, this end-terrace bungalow is perfect for anyone seeking single-...
Redwing Close, Stanground, Peterborough
3 Bedroom End of Terrace House | £230,000
Upon entering the property through the welcoming hallway, you'll find access to all main rooms as well as stairs leading...
3 Bedroom Semi-Detached House | £235,000
The property features off-road parking on a gravelled area at the front, with convenient side access leading to the rear...
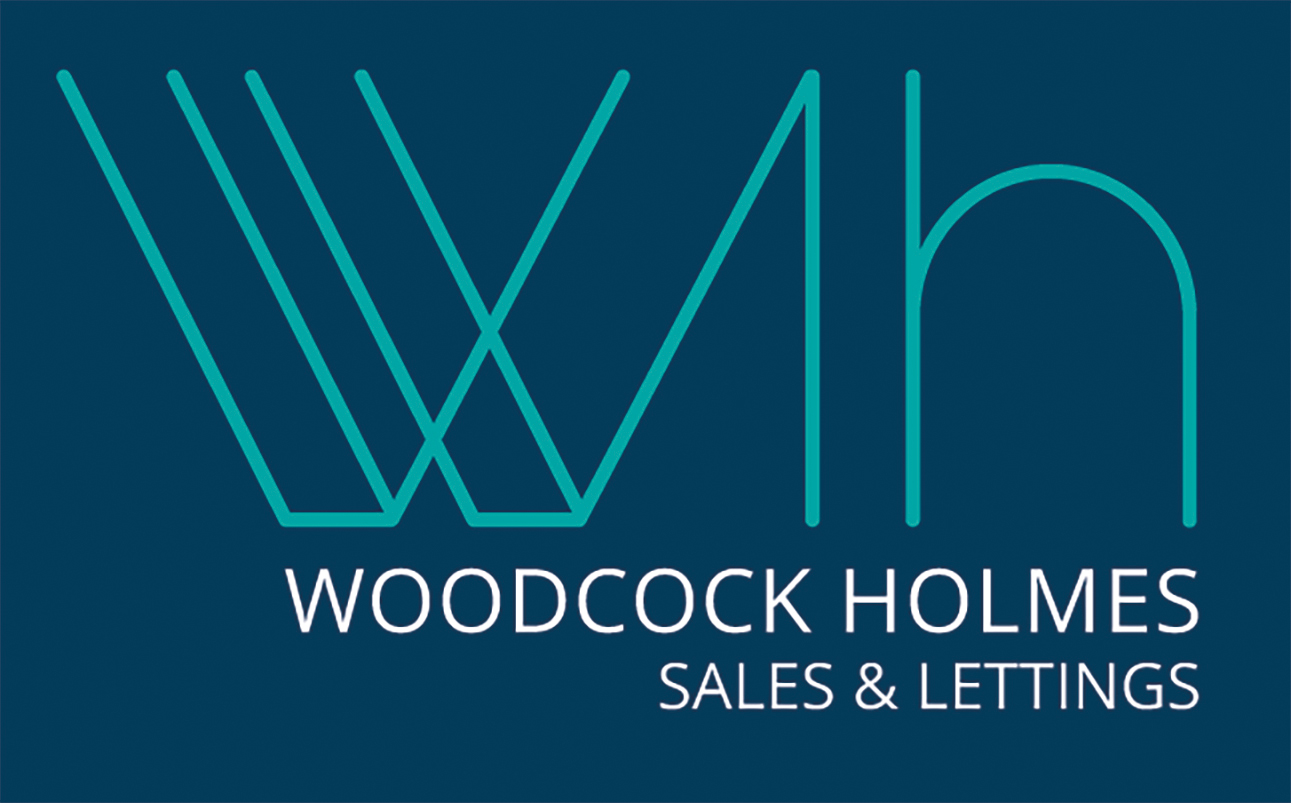
Woodcock Holmes Estate Agents (Peterborough)
Innovation Way, Lynch Wood, Peterborough, Peterborough, PE2 6FL
How much is your home worth?
Use our short form to request a valuation of your property.
Request a Valuation
