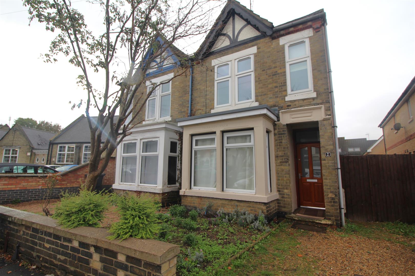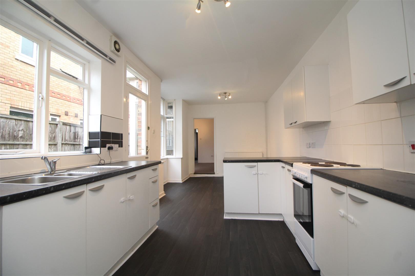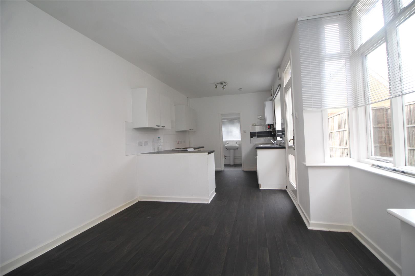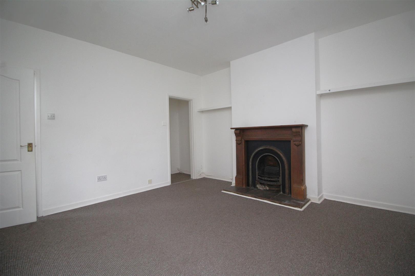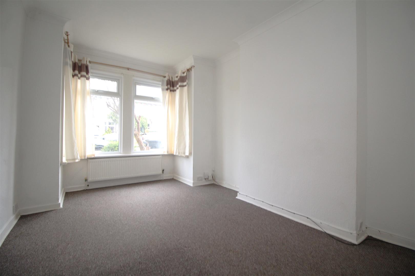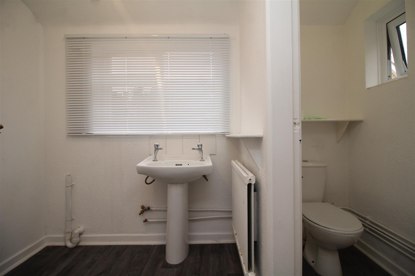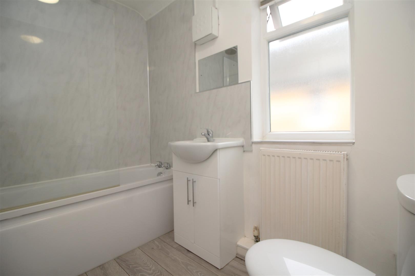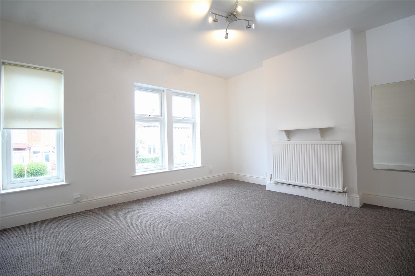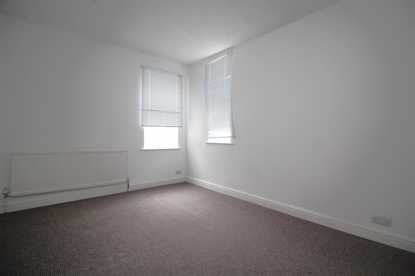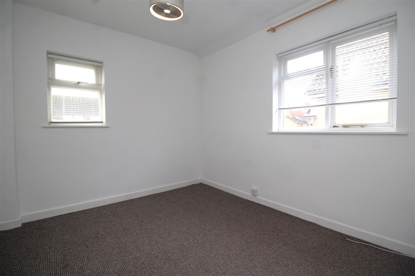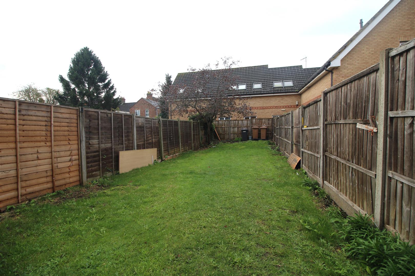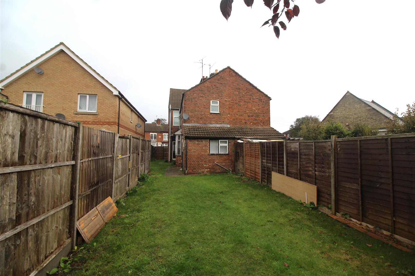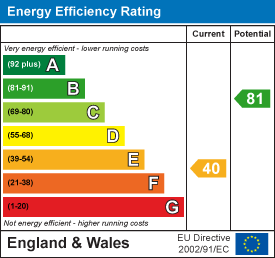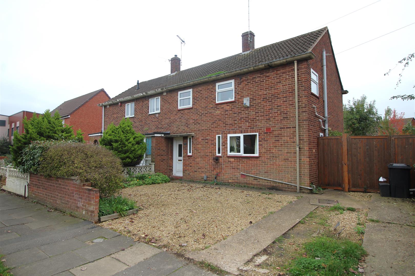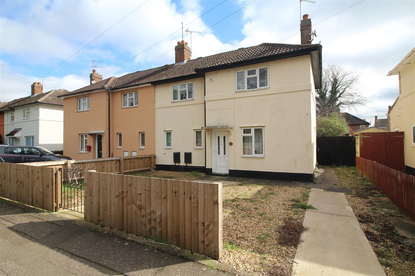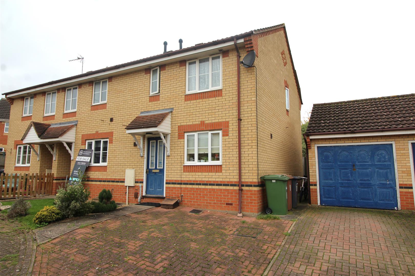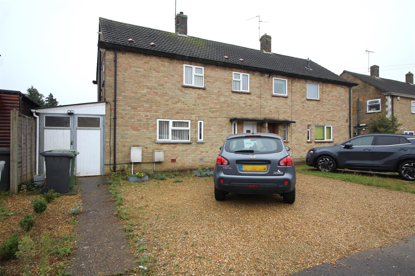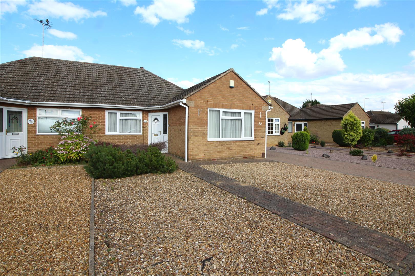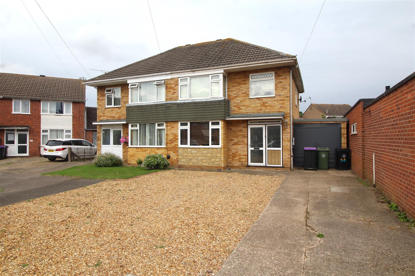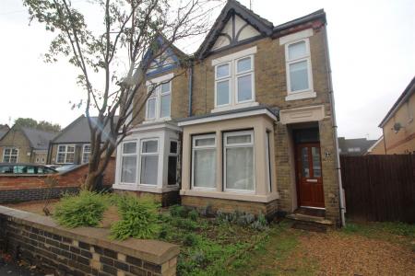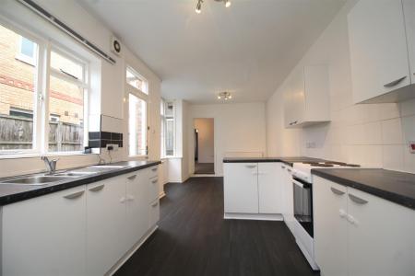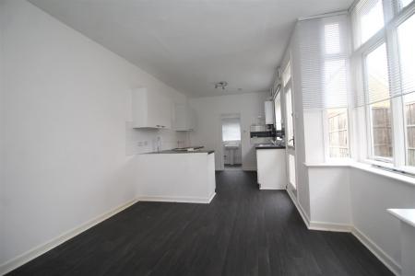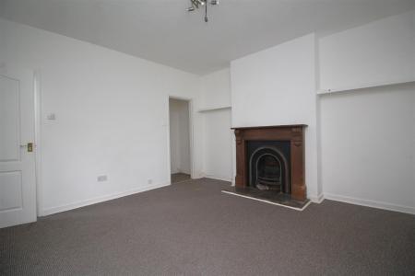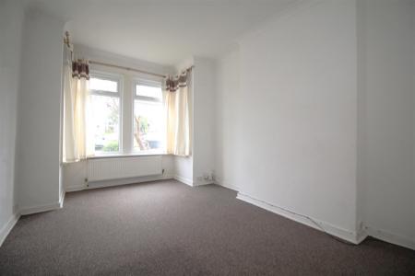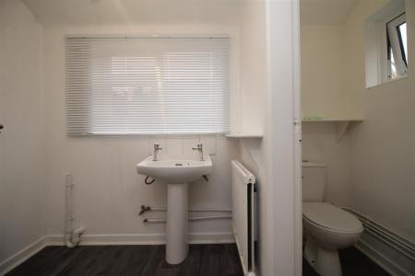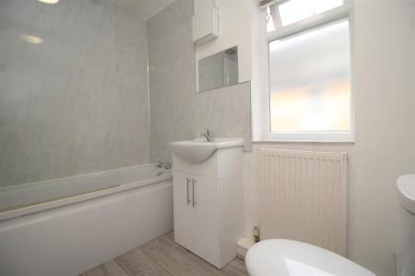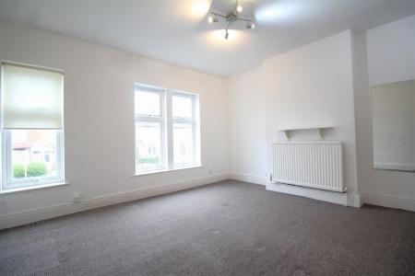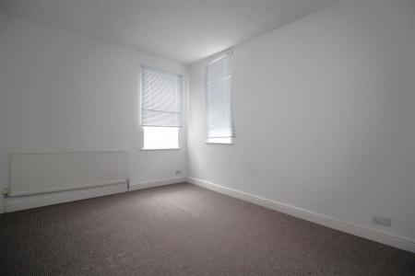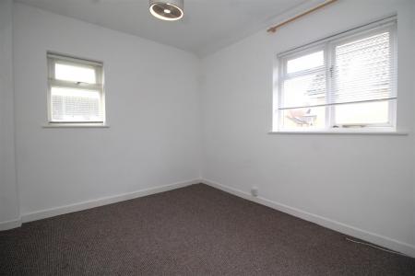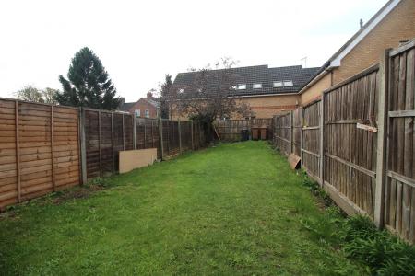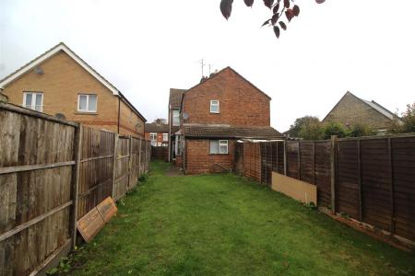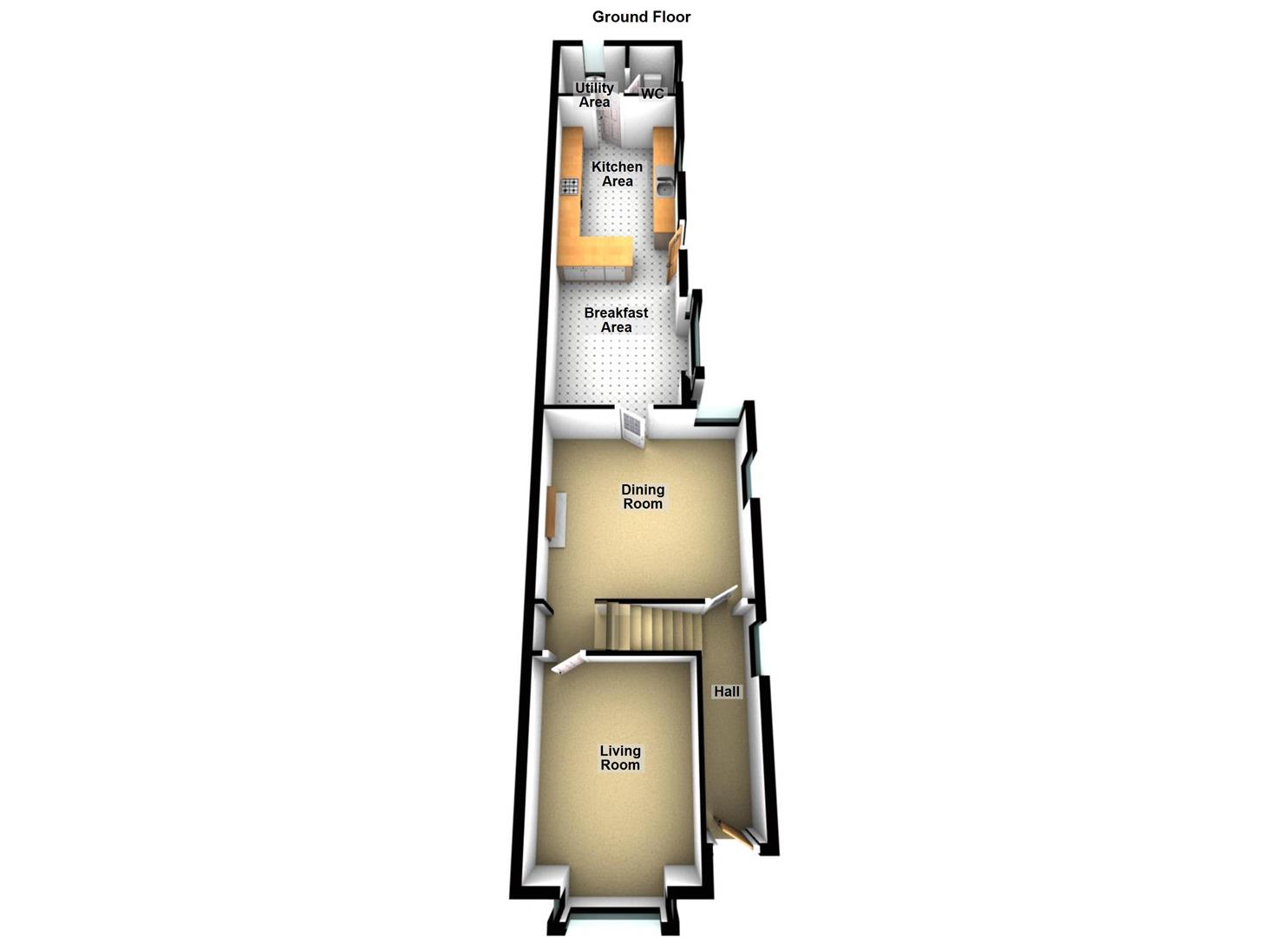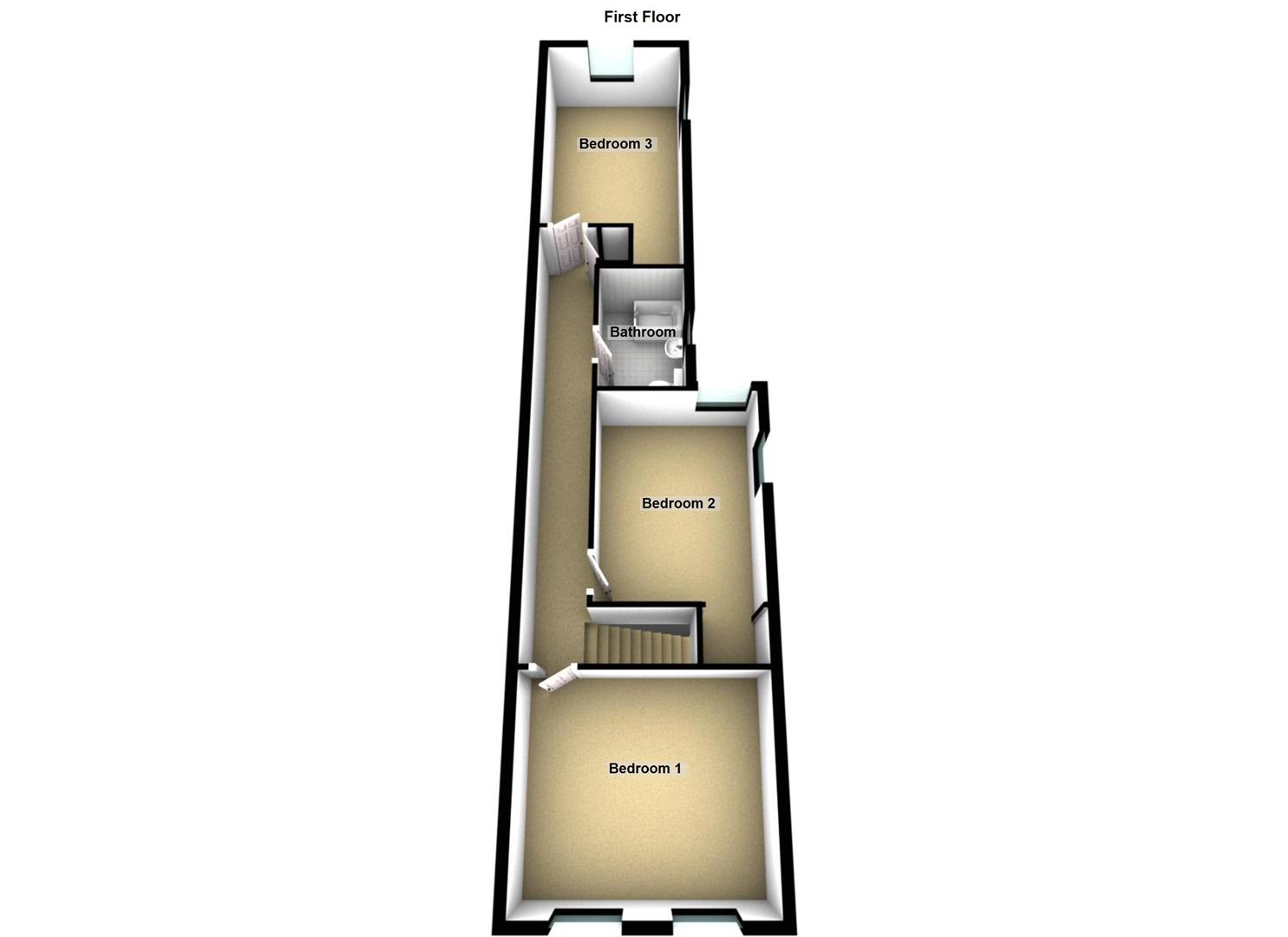- NO FORWARD CHAIN
- SEMI-DETACHED PROPERTY
- CLOSE TO CITY CENTRE
- THREE DOUBLE BEDROOMS
- TWO RECEPTION ROOMS
- SPACIOUS KITCHEN DINER
- OFF ROAD PARKING
- PRIVATE REAR GARDEN
- GAS CENTRAL HEATING
- CALL 01733 303111 TO ARRANGE A VIEWINGE
3 Bedroom Semi-Detached House for sale in Peterborough
Don't miss out on this spacious semi-detached house, close to Peterborough City Centre, within easy access to amenities, shops, schools and 1.5 miles from Peterborough Train Station. This is the ideal family home, with spacious living as well as private garden space and off road parking.
The property features an entrance hall, front living room with bay window, dining/sitting room with fireplace, spacious kitchen/dining area stretching 27 ft with access to the garden, separate utility space and a cloakroom area with WC.
Upstairs, off the landing space is access to three double bedrooms and a three piece family bathroom. Outside there is off road parking to the front of the house with single gated access to the side of the property that leads onto a patio are and garden space. The garden is mainly laid with lawn and is enclosed by timber fencing.
Other benefits include gas central heating, off road parking, private garden not overlooked, easy access to primary and secondary schools, walking distance to public transport spots, shops and amenities.
Call our office on 01733 303111 for more information or to arrange a viewing.
The Property - Discover this spacious semi-detached house, conveniently situated near Peterborough City Centre and just 1.5 miles away from Peterborough Train Station. It's the perfect family home, boasting ample living space, a private garden, and off-road parking.
Upon entering, you'll find an inviting entrance hall leading to a front living room with a charming bay window. Adjacent is a versatile dining/sitting room featuring a fireplace. The kitchen/dining area is impressively sized, stretching 27 feet and offering easy access to the garden. Additional practical features include a separate utility space and a convenient cloakroom with a WC.
Upstairs, you'll discover three generously proportioned double bedrooms accessible from the landing space. A well-appointed three-piece family bathroom completes the upper level.
Outside, the property offers off-road parking at the front, with a single gated access point on the side leading to a delightful patio area and a well-maintained garden. The garden is primarily laid with lush lawn and enclosed by timber fencing, ensuring privacy.
This property comes with the added benefits of gas central heating, off-road parking, a private garden that isn't overlooked, and easy accessibility to primary and secondary schools. Additionally, you'll find public transport options, shops, and amenities within walking distance.
For more details or to schedule a viewing, please contact our office at 01733 303111. Don't miss out on this opportunity!
Rooms - ENTRANCE HALL
LIVING ROOM 15'6" X 10" (4.72m x 3.05m)
DINING ROOM/SITTING ROOM 12'11" x 13'7" (3.94m x 4.14m)
KITCHEN DINER 27'1" X 9'5" (8.26 x 2.87)
UTILITY AREA/CLOAKROOM
LANDING
BEDROOM 1 12'5" x 13'5" (3.78m x 4.09m)
BEDROOM 2 13" x 9'9" (3.96m x 2.97")
BEDROOM 3 9'4" x 9'10" (2.84m x 3.00m)
BATHROOM 8'4" x 5'8" (2.54 x 1.73)
Surrounding Area - Peterborough is a Cathedral City with good rail and road network links. The property is situated within close proximity City Centre, Town Park, Regional College & UCP, Queensgate Shopping Centre, Railway Station and many more facilities. Good schooling, bus stop, dentists and doctors are all nearby with Ferry Meadows a short drive away.
Tenure & Tax Band - Freehold. Tax band C.
Services - Mains water, gas, electricity and drainage are all connected. None of these services or appliances have been tested by the agents.
Fixtures & Fittings - Every effort has been made to omit any fixtures belonging to the Vendor in the description of the property and the property is sold subject to the Vendor's right to the removal of, or payment for, as the case may be, any such fittings etc whether mentioned in these particulars or not.
Investment Information - If you are considering this property BUY TO LET purposes, please call our Property Management team on 01733 303111. They will provide free expert advice on all aspects of the lettings market including potential rental yields for this property.
Important information
This is not a Shared Ownership Property
Property Ref: 59234_32672996
Similar Properties
3 Bedroom Semi-Detached House | £240,000
The property features off-road parking on a gravelled area at the front, with convenient side access leading to the rear...
3 Bedroom Semi-Detached House | £240,000
This semi-detached house offers the ideal location, plot and potential for anyone looking to create their ideal long ter...
Redwing Close, Stanground, Peterborough
3 Bedroom End of Terrace House | £230,000
Upon entering the property through the welcoming hallway, you'll find access to all main rooms as well as stairs leading...
3 Bedroom Semi-Detached House | £245,000
This charming semi-detached house is the perfect family home, presented in good condition throughout and boasting genero...
Amberley Slope, Werrington, Peterborough
3 Bedroom Semi-Detached Bungalow | £245,000
Situated in the highly desirable and popular Werrington Village, this semi-detached bungalow is a must view for anyone l...
Rycroft Avenue, Deeping St. James, Peterborough
3 Bedroom Semi-Detached House | £245,000
Perfect for families, this semi-detached home offers plenty of space in the privacy of a quiet cul-de-sac. The property...

Woodcock Holmes Estate Agents (Peterborough)
Innovation Way, Lynch Wood, Peterborough, Peterborough, PE2 6FL
How much is your home worth?
Use our short form to request a valuation of your property.
Request a Valuation
