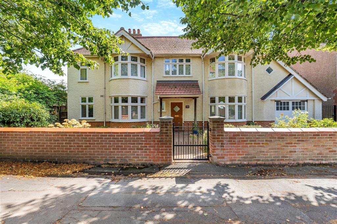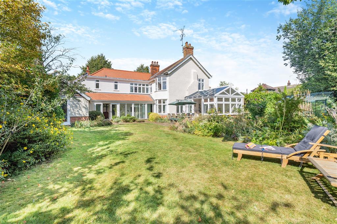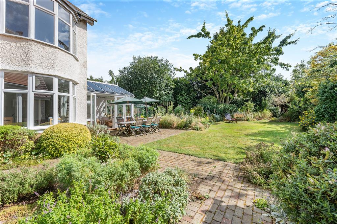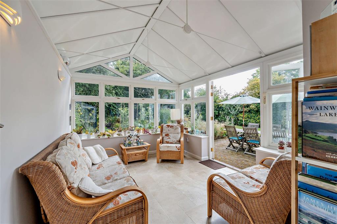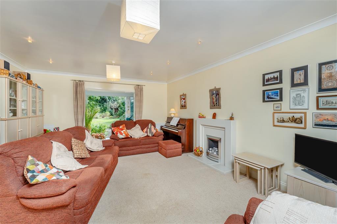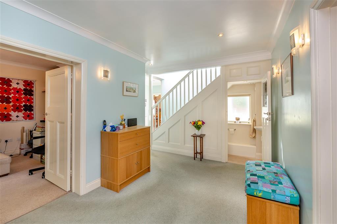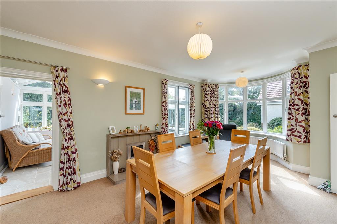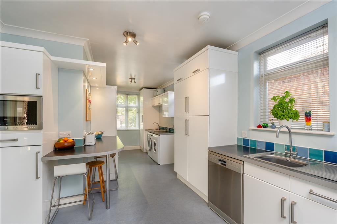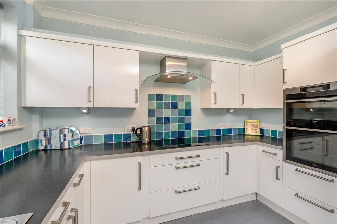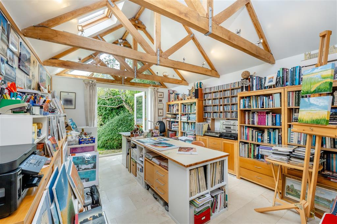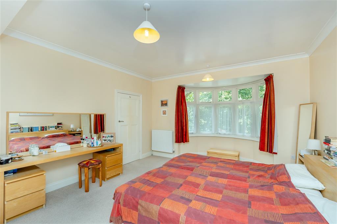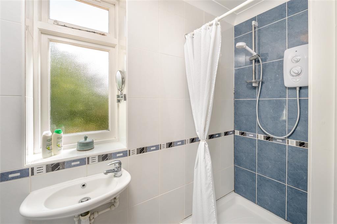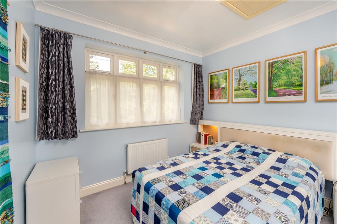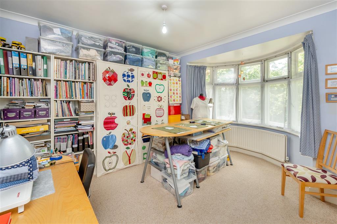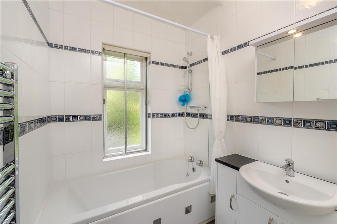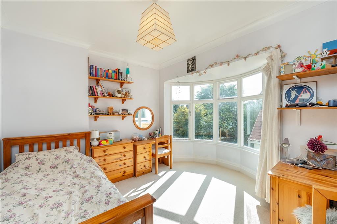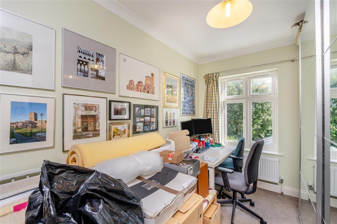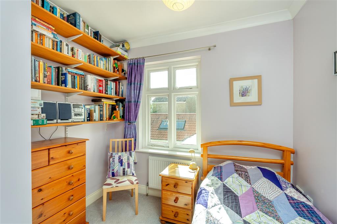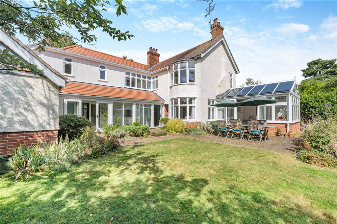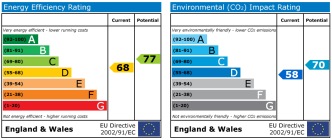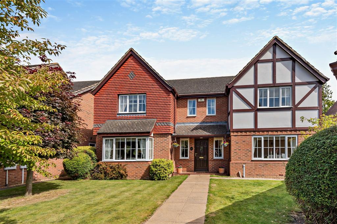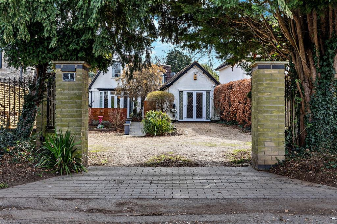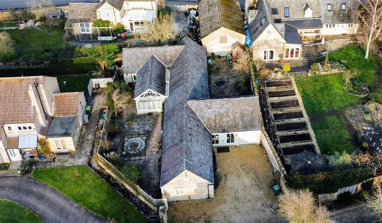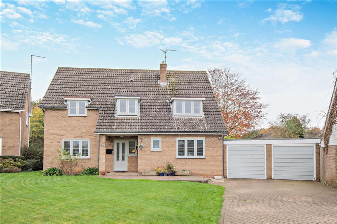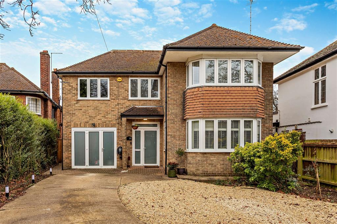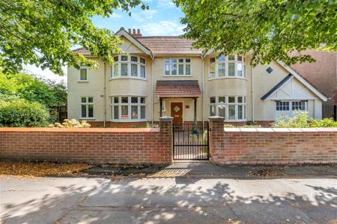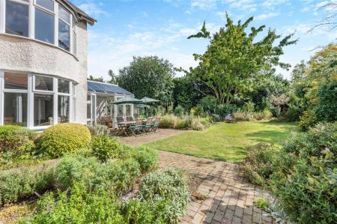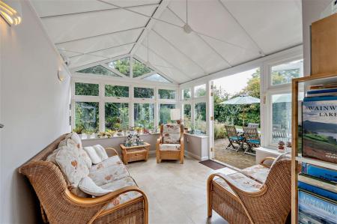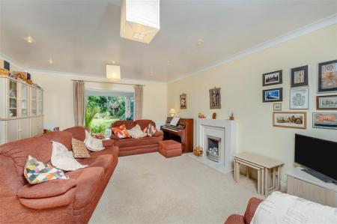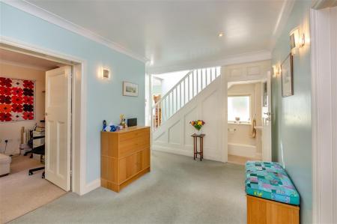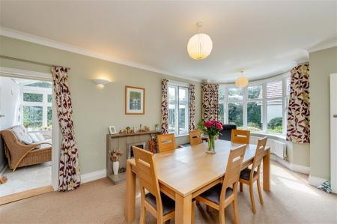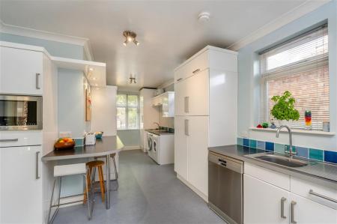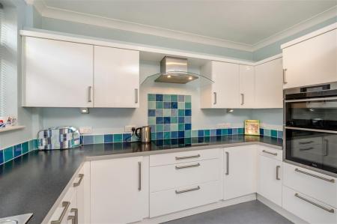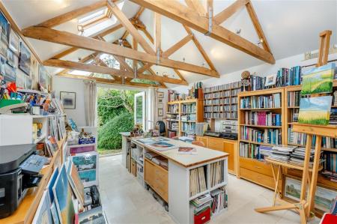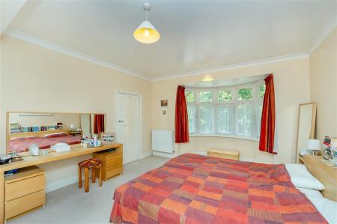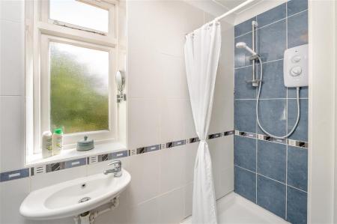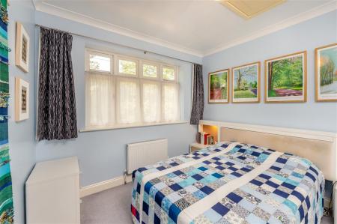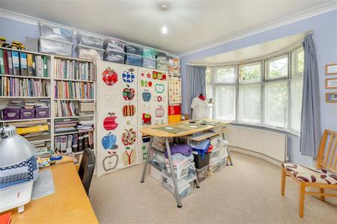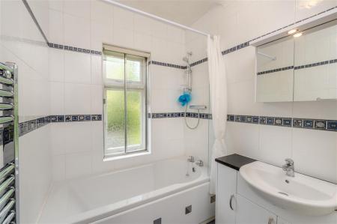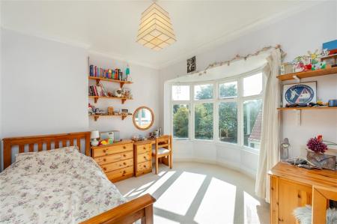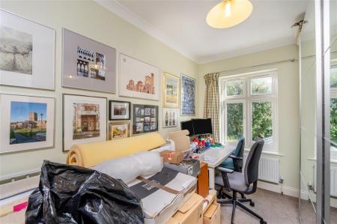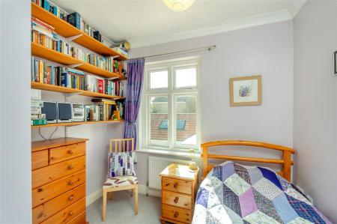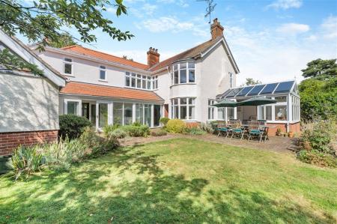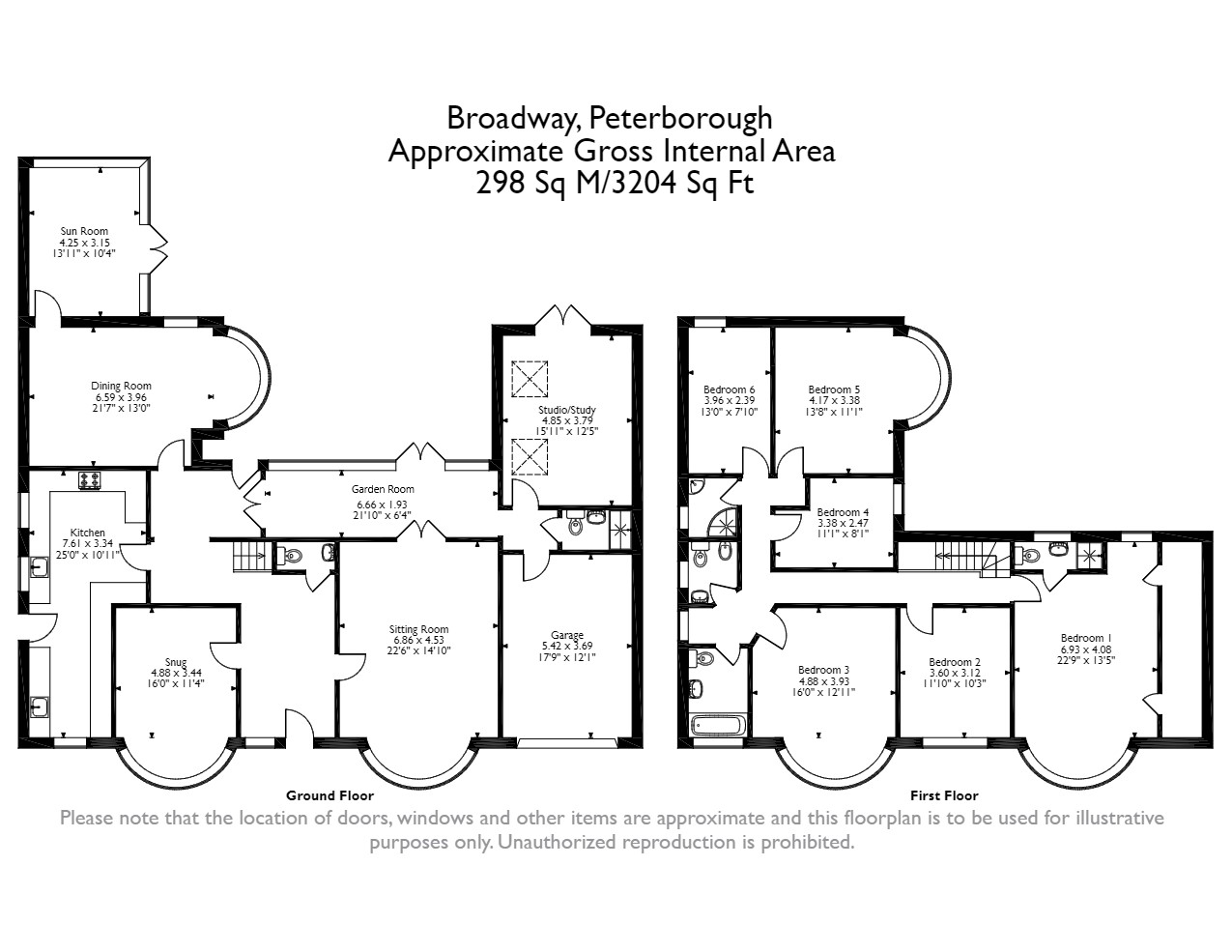- Large Six Bedroom Detached Property
- Extended in Recent Years to a High Standard
- 5 Reception Rooms
- Open Plan Kitchen/Breakfast Room
- Large Gardens
- 3200 Square Foot
- Integral Single Garage
- Fantastic Park Ward Location
6 Bedroom Detached House for sale in Peterborough
SUMMARY
A beautifully presented detached property in the sought after location of Broadway. The property is well presented throughout and has been extended to create a spacious family home with 6 bedrooms, 5 reception rooms and large gardens. The property also benefits from a single garage and a driveway.
DESCRIPTION
This impressive 6 bedroom detached home is located within the Park Conservation Area. The property has double-fronted bay windows and is entered centrally large hallway which has access to a downstairs cloakroom and open plan to a further inner hallway. Off the hallway, there is a good size sitting room with a bay window at the front of the house, a fire place, and doors to the rear leading on to the rear garden. From the hallway there is also a snug sized sitting room at the front of the property, currently used as a home office with a main window to the front. From the inner hallway there is access to a good sized kitchen/ breakfast room, fitted with a contemporary range of base and wall units, with a good sized breakfast bar, space for appliances and an array of appliances having windows to the side and front aspects. At the rear of the property, there is a garden room creating a link to the other reception rooms which creates a nice flow around the property. Off the garden room there is access to a large reception room, currently used as a studio with French doors giving access to the garden and a high vaulted ceiling with exposed oak beams. From this area there is also access to a downstairs shower room and the integral garage. This area could be converted into extra accommodation if required. Further to the rear of the property, there is a large dining room with a bay window overlooking the garden and door to the sun room which has an insulated roof, windows overlooking the garden and French doors to the patio. On the first floor, a large landing has access to six bedrooms, with the master bedroom being in the front accompanied with an en-suite shower room and two further bedrooms at the front of the property. Three bedrooms are located towards the rear of the property and a further shower room, cloakroom and family bathroom.
Outside the property faces onto Broadway with an enclosed front garden with brick walling and a central gate. There is also access to a good size, double width block paved driveway leading to the integral garage. The rear garden contains an array of shrubs, mature plants and trees creating a beautifully landscaped garden and a large patio area spanning the rear of the property with several seating areas. There is gated access to the side of the property.
Council Tax Band: E Tenure: Unknown
1. MONEY LAUNDERING REGULATIONS: Intending purchasers will be asked to produce identification documentation at a later stage and we would ask for your co-operation in order that there will be no delay in agreeing the sale.
2. General: While we endeavour to make our sales particulars fair, accurate and reliable, they are only a general guide to the property and, accordingly, if there is any point which is of particular importance to you, please contact the office and we will be pleased to check the position for you, especially if you are contemplating travelling some distance to view the property.
3. Measurements: These approximate room sizes are only intended as general guidance. You must verify the dimensions carefully before ordering carpets or any built-in furniture.
4. Services: Please note we have not tested the services or any of the equipment or appliances in this property, accordingly we strongly advise prospective buyers to commission their own survey or service reports before finalising their offer to purchase.
5. THESE PARTICULARS ARE ISSUED IN GOOD FAITH BUT DO NOT CONSTITUTE REPRESENTATIONS OF FACT OR FORM PART OF ANY OFFER OR CONTRACT. THE MATTERS REFERRED TO IN THESE PARTICULARS SHOULD BE INDEPENDENTLY VERIFIED BY PROSPECTIVE BUYERS OR TENANTS. NEITHER SHARMAN QUINNEY NOR ANY OF ITS EMPLOYEES OR AGENTS HAS ANY AUTHORITY TO MAKE OR GIVE ANY REPRESENTATION OR WARRANTY WHATEVER IN RELATION TO THIS PROPERTY.
Important Information
- This is a Freehold property.
Property Ref: 92042_HUC103794
Similar Properties
Gretton Close, Peterborough, PE2
5 Bedroom Detached House | £675,000
Welcome to this impressive five-bedroom detached family home, spanning 2,261 sq. ft., and situated in the highly desirab...
9 Bedroom Detached House | Offers in excess of £650,000
An opportunity that doesn't come along every day! This beautiful Grade II Listed character family home is spread over 3...
Moggswell Lane, Peterborough, PE2
4 Bedroom Detached House | £650,000
Detached Character Family Home with One-Bedroom Annex in the Sought-After Village of Orton Longville.
Splash Lane, Castor, Peterborough, PE5
3 Bedroom Character Property | Guide Price £700,000
Nestled in the picturesque and sought-after village of Castor, this exquisite four-bedroom character cottage offers a pe...
Holme Close, Ailsworth, Peterborough, PE5
4 Bedroom Detached House | £700,000
Located in the popular area of Ailsworth, within the Arthur Mellows village college catchment, this four-bedroom detache...
Broadway Gardens, Peterborough, PE1
5 Bedroom Detached House | £750,000
Occupying a generous plot in the sought-after area of Broadway Gardens in Peterborough, this beautifully presented and s...

Hurfords (Castor)
5 The Barns, Milton Lane, Castor, Peterborough, PE5 7DH
How much is your home worth?
Use our short form to request a valuation of your property.
Request a Valuation
