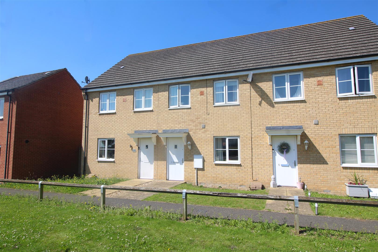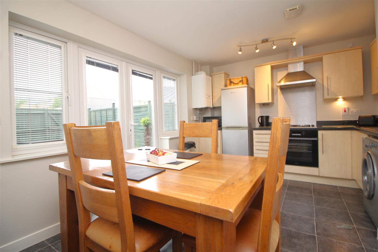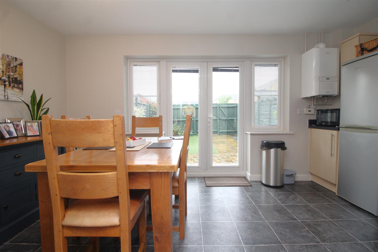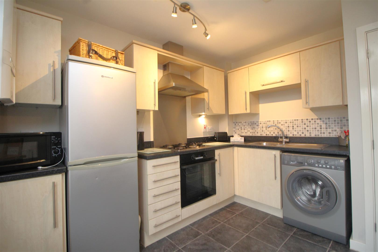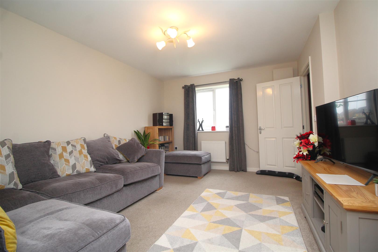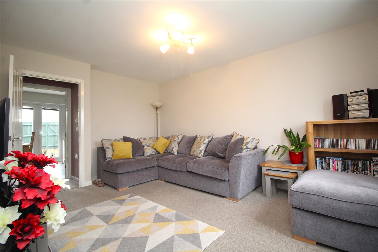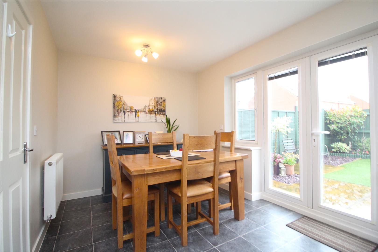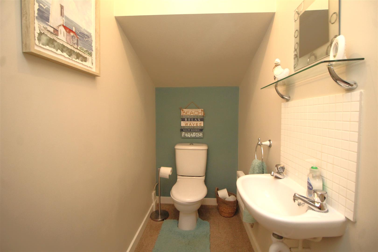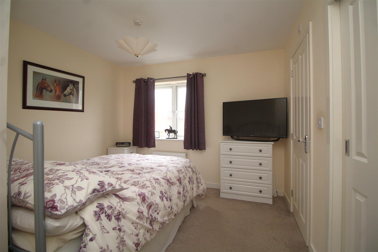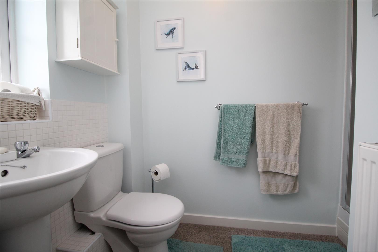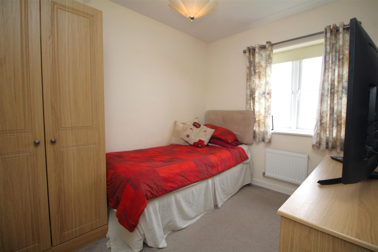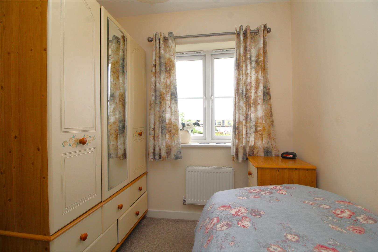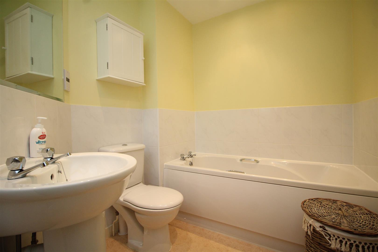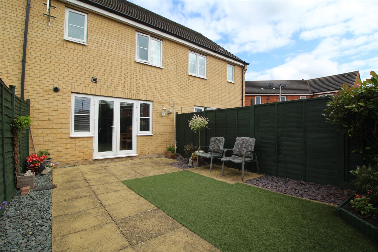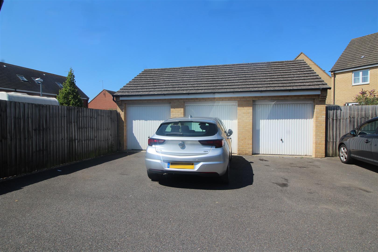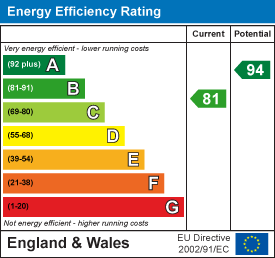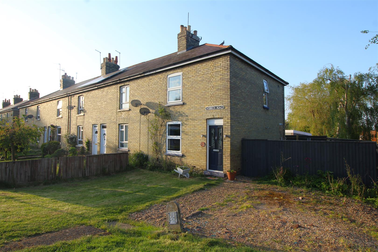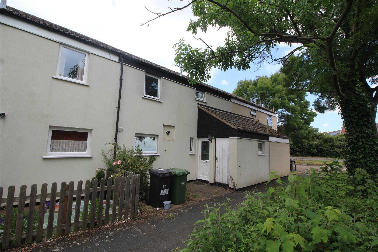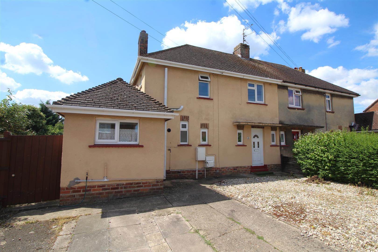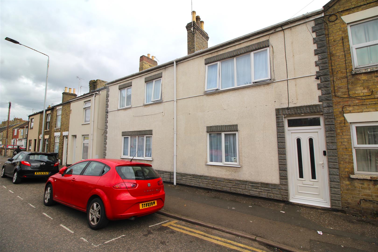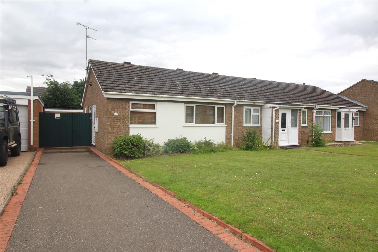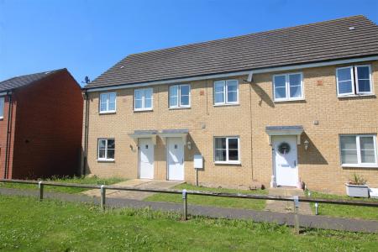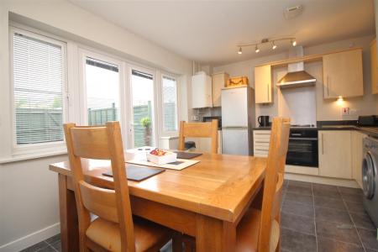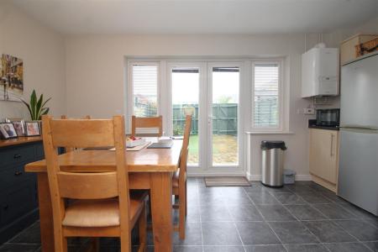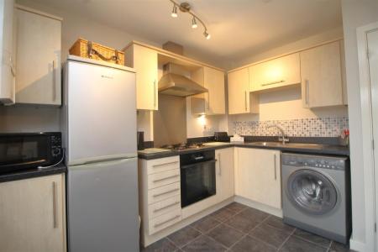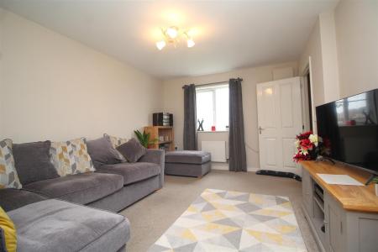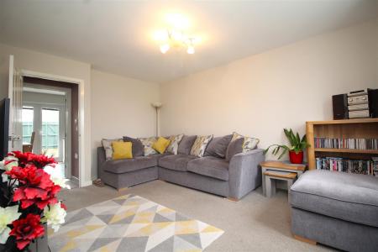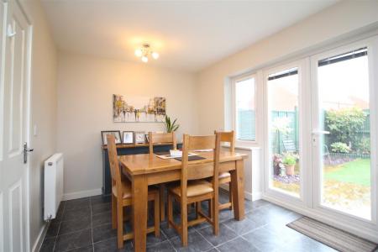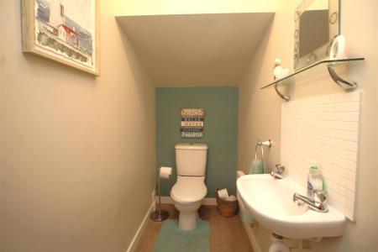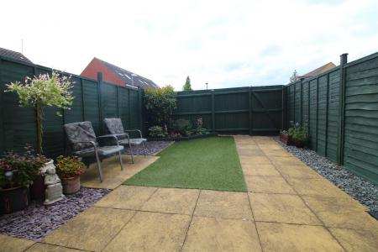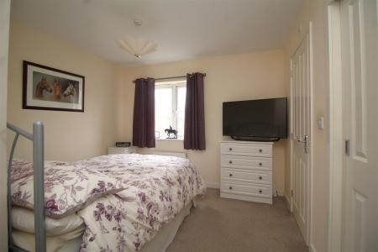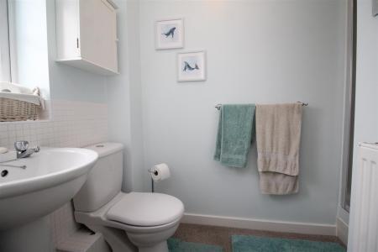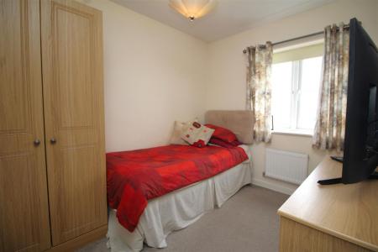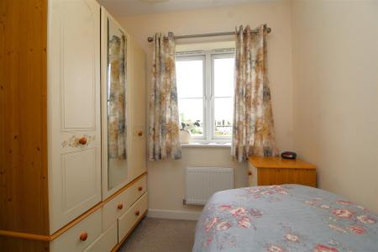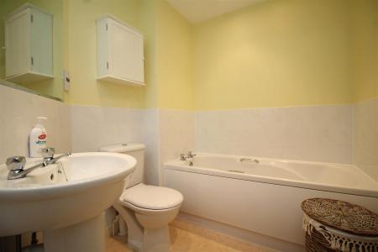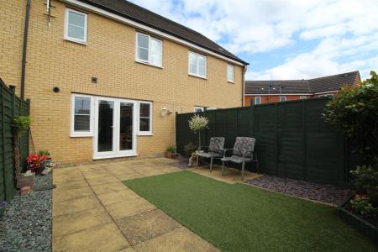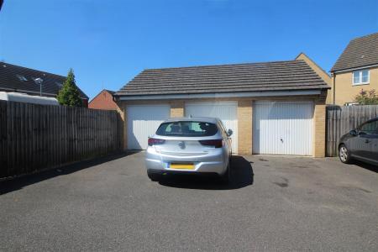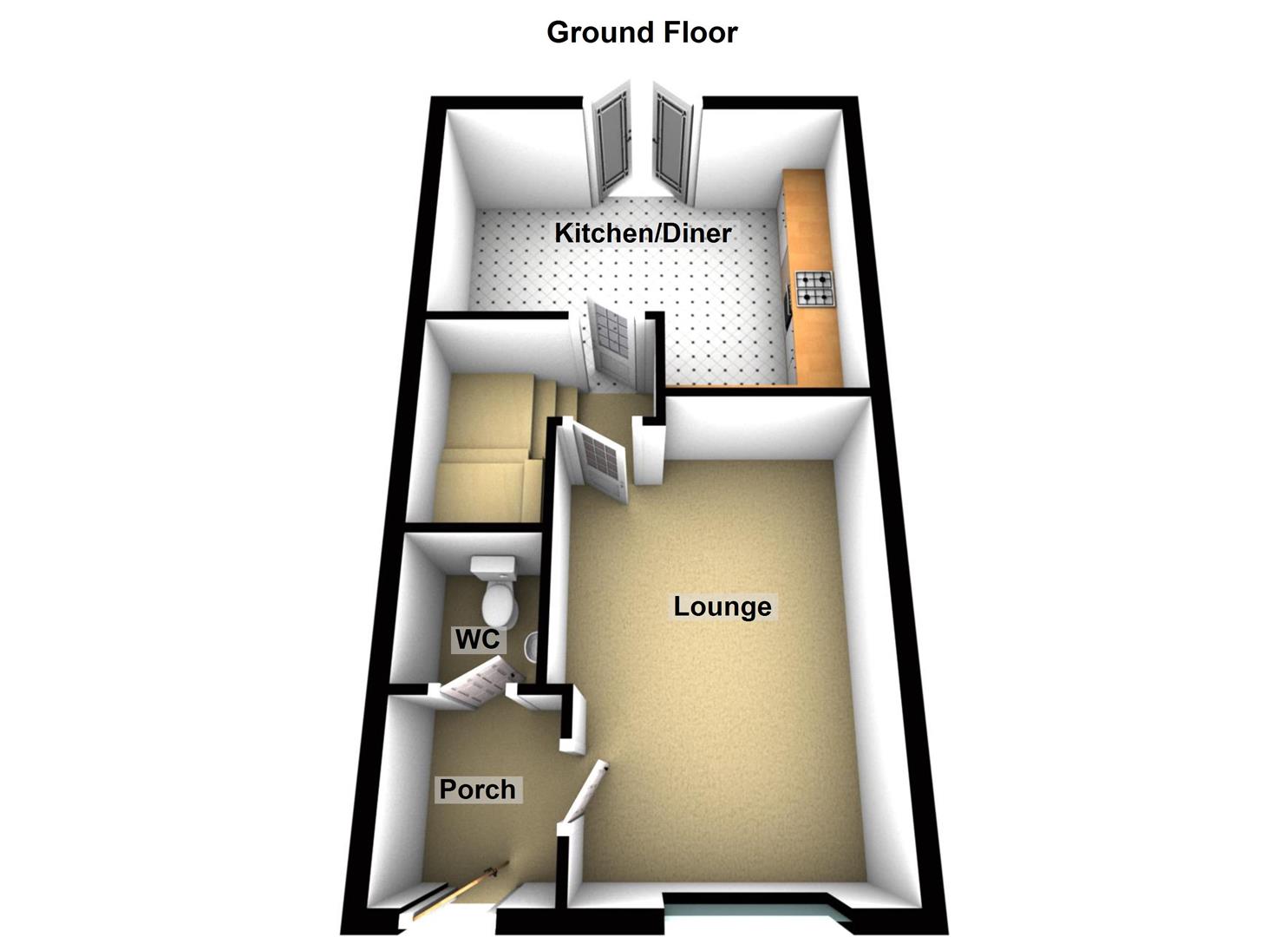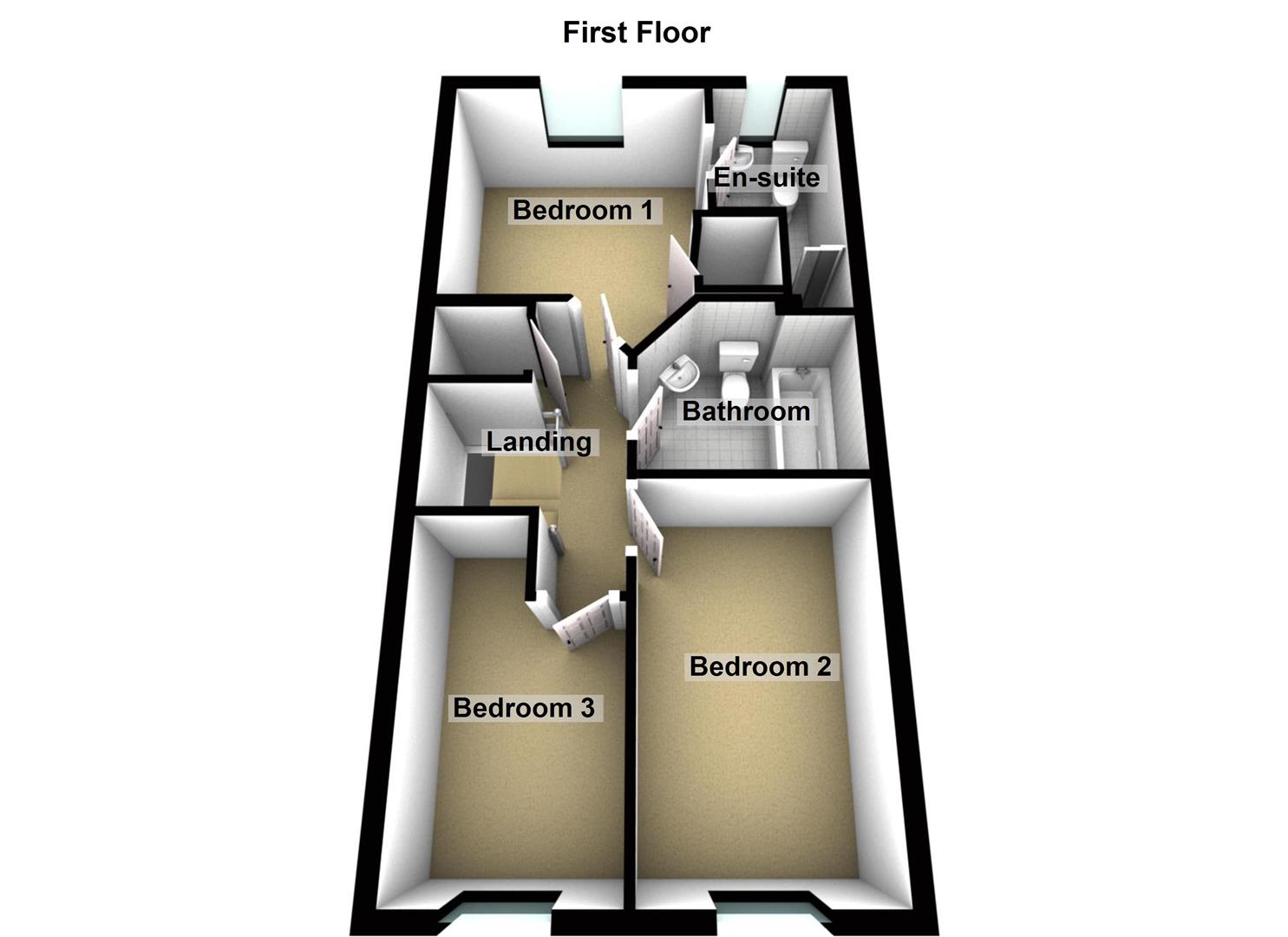- MODERN FAMILY HOME
- WALKING DISTANCE TO AMENITIES
- THREE BEDROOMS
- ENSUITE SHOWER ROOM TO MAIN BEDROOM
- KITCHEN DINER
- PRIVATE REAR GARDEN
- GARAGE AND PARKING
- GAS CENTRAL HEATING
- UPVC DOUBLE GLAZED
- CALL OUR SALES TEAM TO ARRANGE A VIEWING
3 Bedroom Terraced House for sale in Peterborough
Woodcock Holmes are excited to offer this modern mid-terrace house in the popular area of Apollo Avenue, Peterborough. Boasting 1 reception room, 3 bedrooms, and 2 bathrooms, this property is perfect for first-time buyers or families looking for their next home.
As you step inside, you enter the entrance hall./porch with access to the practical downstairs cloakroom and a walk through to the cosy living room area. To the rear aspect of the ground floor is an open kitchen diner with French doors leading to the garden create a seamless blend of indoor-outdoor living, perfect for hosting gatherings or enjoying a quiet evening under the stars.
Upstairs, you'll find two double bedrooms, a comfortable single bedroom, the main bedroom features an ensuite shower room and a practical fitted double wardrobe. Finally ,there is a separate three-piece bathroom for added convenience.
Outside, the easily maintained private garden offers a tranquil retreat with artificial grass and a patio area, ideal for relaxing or al fresco dining. To the rear, a garage with a parking space in front provides secure storage for your vehicles.
Other features include uPVC double glazing throughout and gas central heating. Conveniently located within walking distance to local amenities and schools, this property offers not just a house, but a place to call home.
Don't miss out, call our sales team to arrange a viewing!
Entrance Hall - Door to front, access to WC and living room.
Cloakroom - Two piece suite with fitted low level WC, wash hand basin, fitted carpet.
Living Room - 4.57m x 3.43m (15' x 11'3" ) - UPVC double glazed window to the front, two radiators, fitted carpet, telephone point, TV point.
Inner Hall - Carpeted, stairs to first floor and access to the kitchen diner.
Kitchen Diner - 3.48m x 4.55m (11'5" x 14'11" ) - UPVC double glazed French doors to rear. Fitted with a range of matching base and eye level units, worktop space over, sink, space for fridge/freezer and washing machine, cooker oven, built-in four ring gas hob, double glazed window to rear, radiator.
First Floor Landing - Fitted carpet, airing cupboard, loft hatch and door to:
Bedroom 1 - 2.69m x 3.07m (8'10" x 10'1" ) - Double glazed window to the rear, fitted double wardrobe, radiator, coving to ceiling and door to:
Ensuite Shower Room - Three piece suite comprising shower cubicle, hand wash basin, WC, double glazed window to the rear and radiator.
Bathroom - Three piece suite comprising bath with shower over, hand wash basin, low level WC and coving to the ceiling.
Bedroom 2 - 2.82m x 2.34m (9'3" x 7'8" ) - UPVC double glazed window to the front, fitted carpet, radiator and coving to ceiling.
Bedroom 3 - 2.11m x 2.62m (6'11" x 8'7" ) - UPVC double glazed window to the front, fitted carpet and radiator.
Outside - Enclosed rear garden bordered by timber fencing with single gate to rear leading through to the parking and garage. The garden is easy maintenance, laid with patio and artificial grass.
Garage - Brick built garage with up and over door to front and one parking space in front, en bloc.
Tenure - Freehold.
Services - Mains water, electricity, gas and drainage are all connected. None of these services or appliances have been tested by the agents.
Marketing Information - Every effort has been made to ensure that these details are accurate and not misleading please note that they are for guidance only and give a general outline and do not constitute any part of an offer or contract.
All descriptions, dimensions, warranties, reference to condition or presentation or indeed permissions for usage and occupation should be checked and verified by yourself or any appointed third party, advisor or conveyancer.
None of the appliances, services or equipment described or shown have been tested.
Investment Information - If you are considering this property BUY TO LET purposes, please call our Property Management team on 01733 303111. They will provide free expert advice on all aspects of the lettings market including potential rental yields for this property.
Important information
This is not a Shared Ownership Property
Property Ref: 59234_33123669
Similar Properties
Wisbech Road, Thorney, Peterborough
3 Bedroom End of Terrace House | £210,000
Nestled in the charming village of Thorney, Peterborough, this end terrace house on Wisbech Road is a delightful find. B...
Yarwell Mill, Yarwell, Peterborough
2 Bedroom Park Home | Guide Price £210,000
This immaculate park home boasts a stylish finish throughout, making it a perfect retreat for those aged over 55 seeking...
3 Bedroom Terraced House | £200,000
SOLD PRIOR TO MARKETING! Looking to sell? Contact our office, we have clients looking. A spacious mid terrace house feat...
4 Bedroom Semi-Detached House | £220,000
Welcome to Beech Avenue, Spalding - a spacious semi-detached house that offers a fantastic opportunity for families and...
3 Bedroom End of Terrace House | £220,000
Benefitting from spacious living in a fantastic and practical location close to Peterborough city centre, this freehold...
Harewood Gardens, Longthorpe, Peterborough
2 Bedroom Bungalow | £225,000
In the highly desirable Longthorpe area of Peterborough, this end-terrace bungalow is perfect for anyone seeking single-...
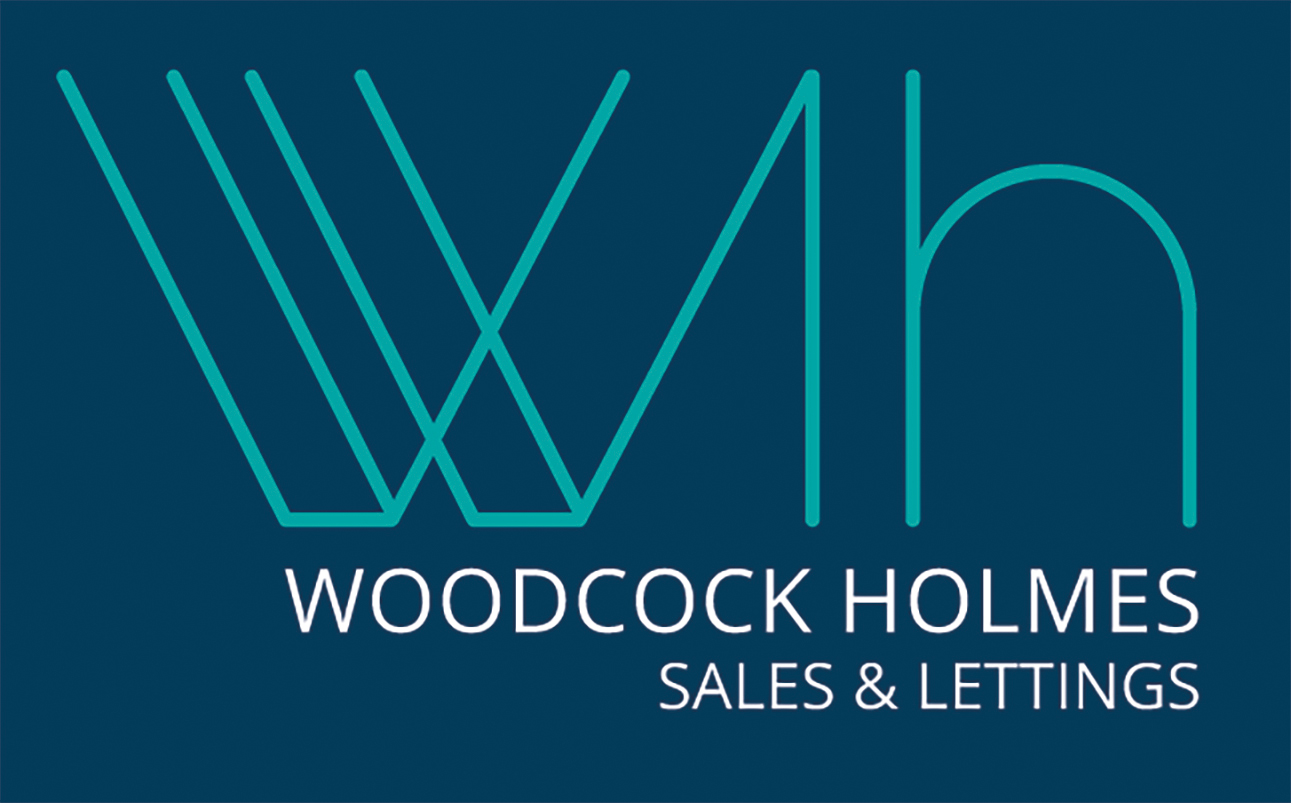
Woodcock Holmes Estate Agents (Peterborough)
Innovation Way, Lynch Wood, Peterborough, Peterborough, PE2 6FL
How much is your home worth?
Use our short form to request a valuation of your property.
Request a Valuation
