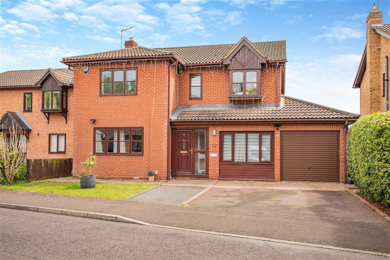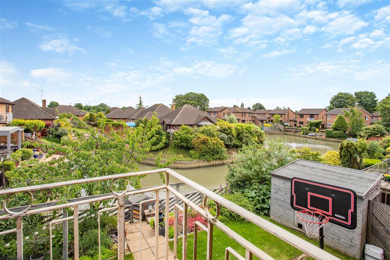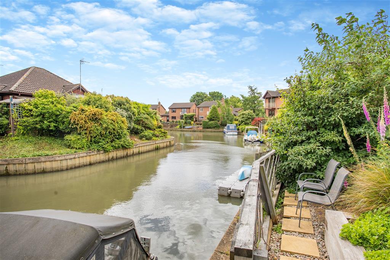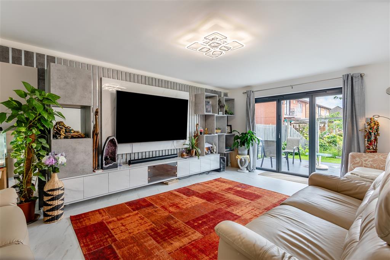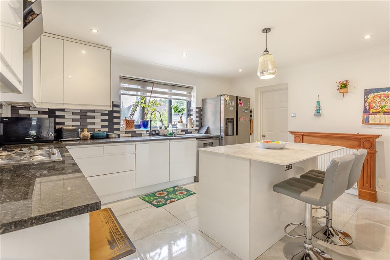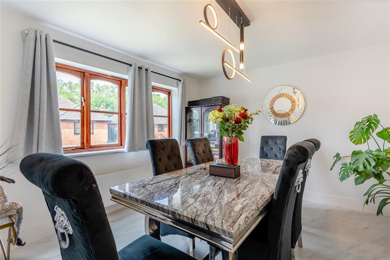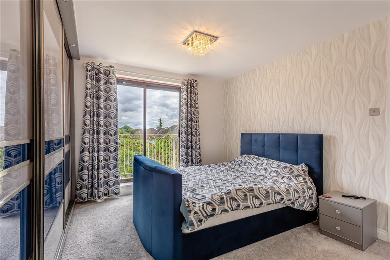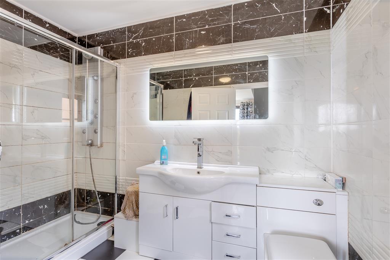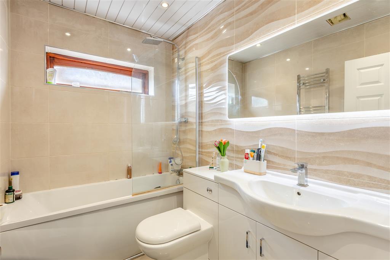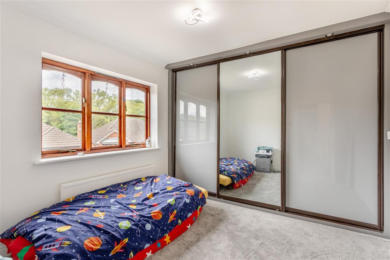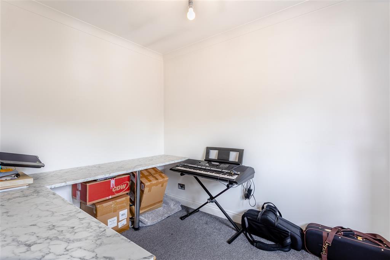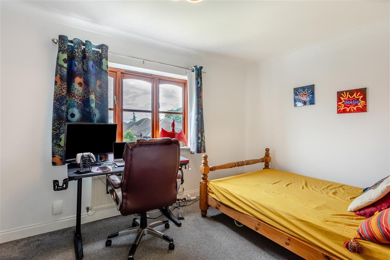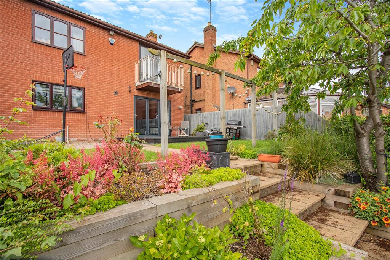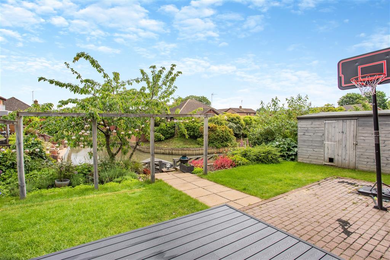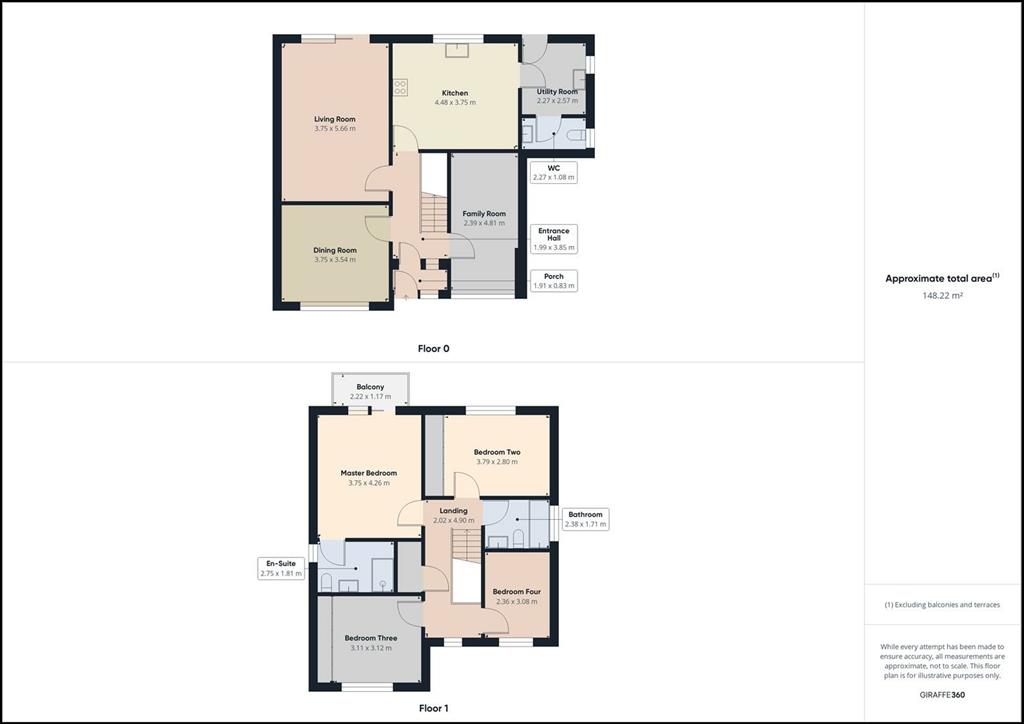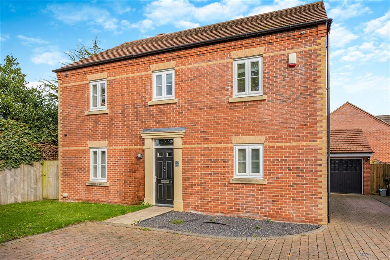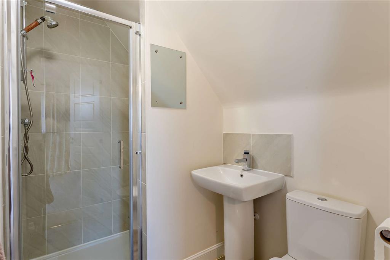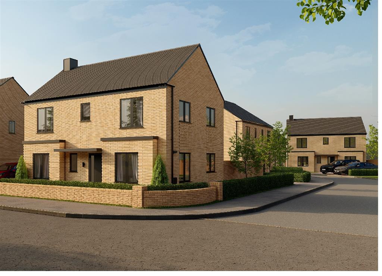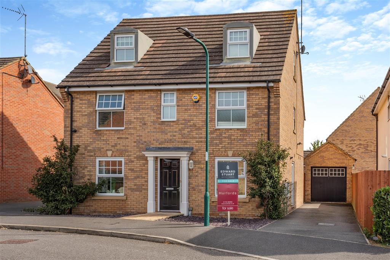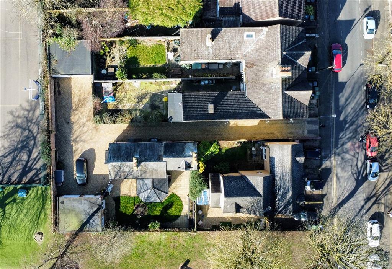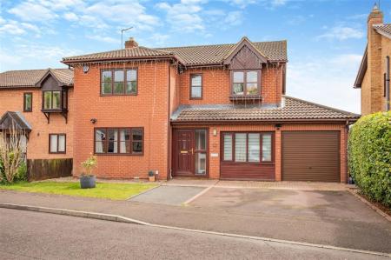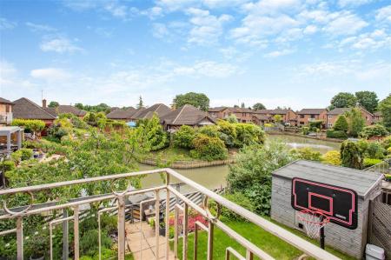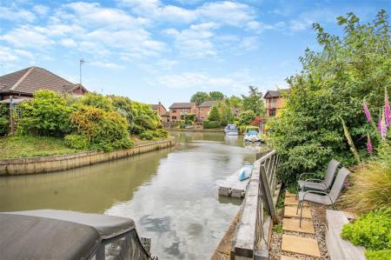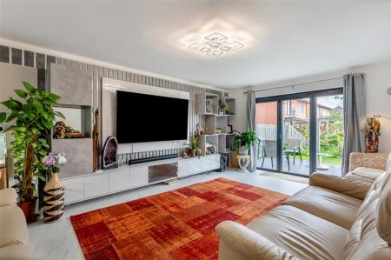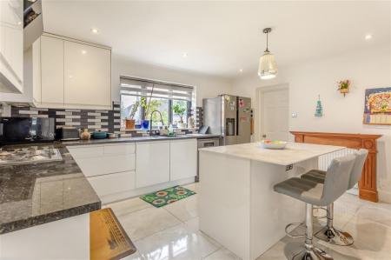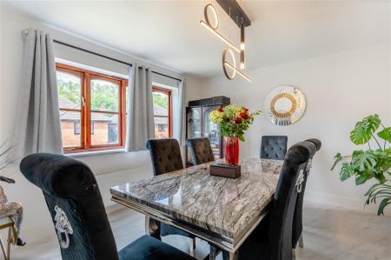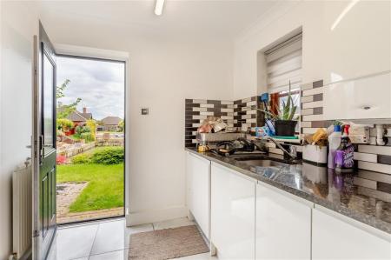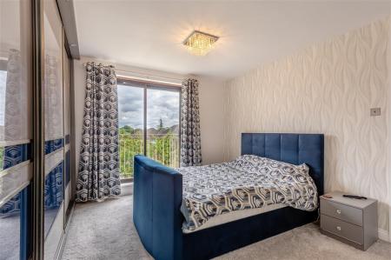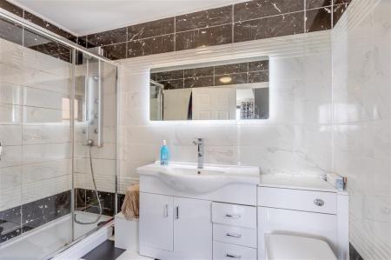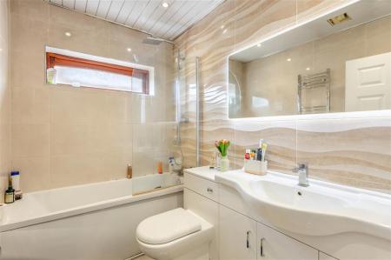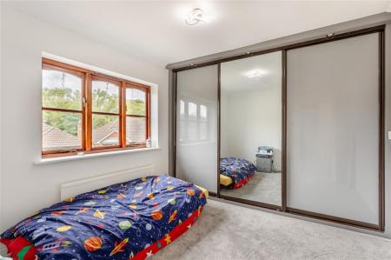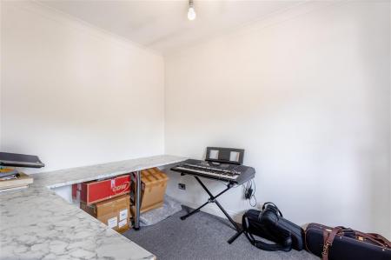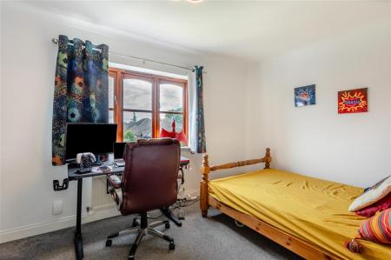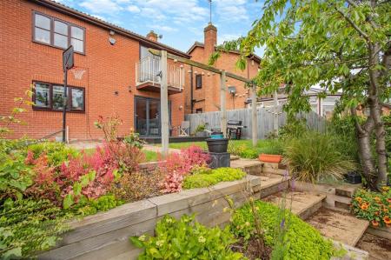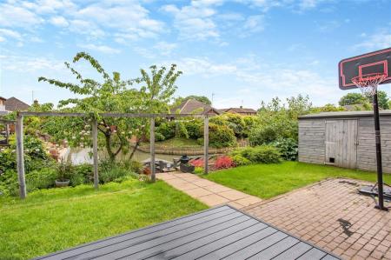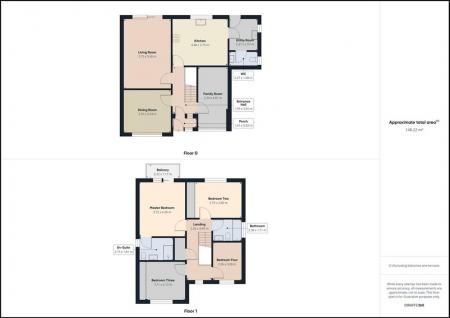- Four-bedroom detached family home
- Master bedroom with balcony and en-suite
- Part garage conversion providing a further reception - total of three reception rooms.
- Contemporary kitchen with utility room
- Situated overlooking the Stanground marina with mooring rights
- Close to the city centre ideal for commuters with a great train link
- Quiet cul-de-sac location
4 Bedroom Detached House for sale in Peterborough
SUMMARY
Welcome to this beautifully updated 4-bedroom detached family home, perfectly positioned to enjoy views of Stanground Marina. With mooring rights, excellent access to the city centre and a direct train to London in just 50 minutes, this property is ideal for commuters and boating enthusiasts alike.
DESCRIPTION
Upon entering, you are greeted by an inner porch, perfect for storing shoes and coats. This leads into a spacious entrance hall, setting the tone for the generous proportions throughout the home.
The heart of the home is the open-plan kitchen, located at the rear of the property. It features a range of contemporary base and wall units, complemented by a large island unit with a breakfast bar. Adjacent to the kitchen is a well-appointed utility room offering additional storage units and convenient access to the rear garden. The utility room also houses the downstairs cloakroom, fitted with a stylish two-piece suite.
The expansive sitting room at the rear boasts elegant marble-effect tiled flooring and bi-fold doors that open onto the rear garden and decked area, creating a seamless indoor-outdoor flow ideal for entertaining with family and friends.
To the front, you will find two further versatile reception rooms, each of good size. These spaces are flexible and can serve as a dining room, children's playroom, or home office, catering to your family's needs.
First Floor:
Ascending to the first floor, the galleried landing provides access to four generously sized bedrooms and a family bathroom.
The master bedroom is a standout feature, offering ample space, fitted wardrobes, and a private balcony with stunning views of the rear garden and marina. The master also benefits from an en-suite shower room, complete with a three-piece suite including a shower cubicle.
Bedrooms two and three are both fitted with wardrobes, providing plenty of storage space. The family bathroom is tastefully fitted with a three-piece suite, including a bathtub with an overhead shower, and a wash hand basin with vanity storage.
Exterior:
Outside, the property is approached via a hardstanding driveway leading to a single garage. The front garden is laid to lawn, offering a welcoming approach.
The rear garden is primarily laid to lawn and features a block-paved patio and decked seating area, perfect for outdoor entertaining. Steps lead down to the marina, where you have mooring rights, providing the perfect opportunity to enjoy life on the water.
Location:
This exceptional family home is ideally situated for those seeking a tranquil waterside lifestyle with the convenience of city living. With direct train services to London taking just 50 minutes, it's perfect for commuters. Local amenities, schools, and recreational facilities are all within easy reach, making this property an ideal choice for families.
Don't miss the opportunity to make this beautiful marina-front property your new home. Contact us today to arrange a viewing.
Council Tax Band: E Tenure: Unknown
1. MONEY LAUNDERING REGULATIONS: Intending purchasers will be asked to produce identification documentation at a later stage and we would ask for your co-operation in order that there will be no delay in agreeing the sale.
2. General: While we endeavour to make our sales particulars fair, accurate and reliable, they are only a general guide to the property and, accordingly, if there is any point which is of particular importance to you, please contact the office and we will be pleased to check the position for you, especially if you are contemplating travelling some distance to view the property.
3. Measurements: These approximate room sizes are only intended as general guidance. You must verify the dimensions carefully before ordering carpets or any built-in furniture.
4. Services: Please note we have not tested the services or any of the equipment or appliances in this property, accordingly we strongly advise prospective buyers to commission their own survey or service reports before finalising their offer to purchase.
5. THESE PARTICULARS ARE ISSUED IN GOOD FAITH BUT DO NOT CONSTITUTE REPRESENTATIONS OF FACT OR FORM PART OF ANY OFFER OR CONTRACT. THE MATTERS REFERRED TO IN THESE PARTICULARS SHOULD BE INDEPENDENTLY VERIFIED BY PROSPECTIVE BUYERS OR TENANTS. NEITHER SHARMAN QUINNEY NOR ANY OF ITS EMPLOYEES OR AGENTS HAS ANY AUTHORITY TO MAKE OR GIVE ANY REPRESENTATION OR WARRANTY WHATEVER IN RELATION TO THIS PROPERTY.
Important Information
- This is a Freehold property.
Property Ref: 92042_HUC103709
Similar Properties
Charlotte Way, Peterborough, PE3
4 Bedroom Detached House | Guide Price £425,000
Nestled in the sought-after Charlotte Way, Netherton, this stunning four-bedroom detached home is perfect for family liv...
Beebys Way, Hampton Water, Peterborough, PE7
4 Bedroom Detached House | £419,995
This stunning detached family home, originally built by Barratt Homes in 2018, has been thoughtfully extended and upgrad...
Main Street, Farcet, Peterborough, PE7
4 Bedroom Detached House | From £400,000
COMING SOON - A selection of 3 & 4 bedroom properties in the delightful village setting or Farcet - Call to register you...
Verde Close, Eye, Peterborough, PE6
5 Bedroom Detached House | Offers in excess of £440,000
This modern 5-bedroom, 3-storey home offers spacious and versatile living in a sought-after location of Eye Green close...
West Street, Kings Cliffe, Peterborough, PE8
3 Bedroom Detached House | Guide Price £450,000
Nestled in the heart of the sought-after village of Kings Cliffe, this enchanting three-bedroom Grade II listed former p...
Huntly Grove, Peterborough, PE1
4 Bedroom Detached House | £450,000
Full of character this centrally located unique four bedroom home is situated a stone's throw away from the sought after...

Hurfords (Castor)
5 The Barns, Milton Lane, Castor, Peterborough, PE5 7DH
How much is your home worth?
Use our short form to request a valuation of your property.
Request a Valuation
