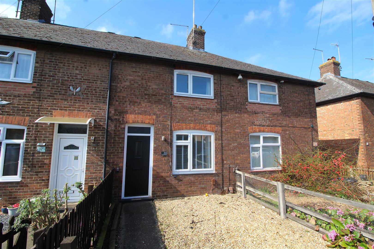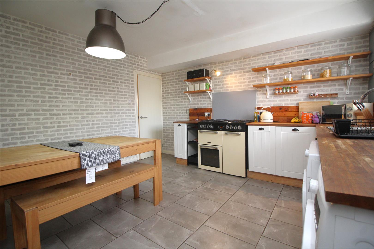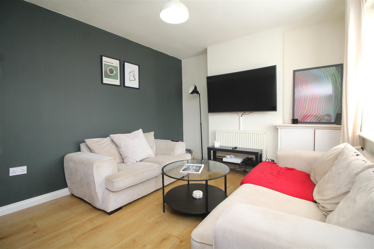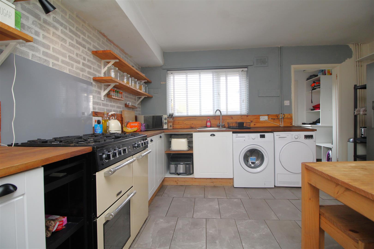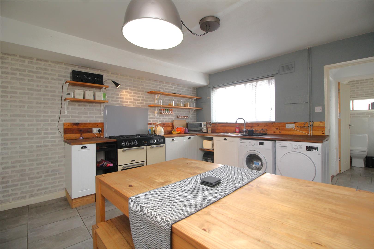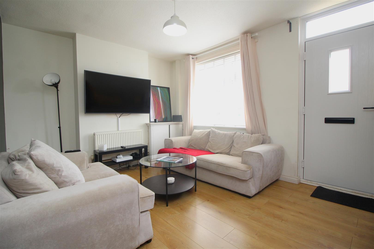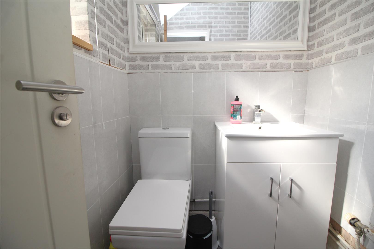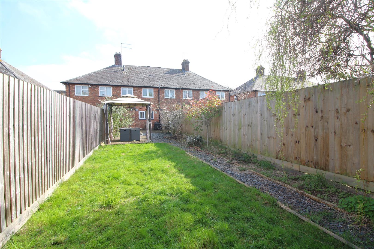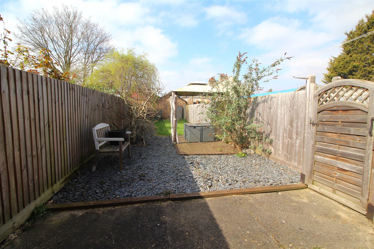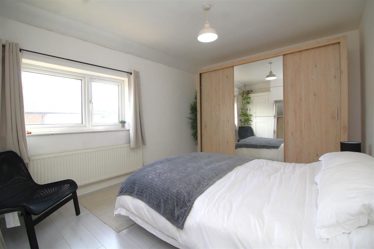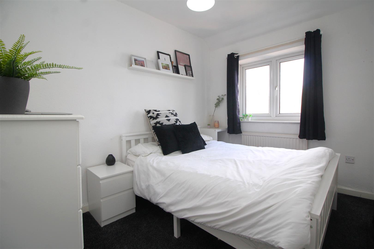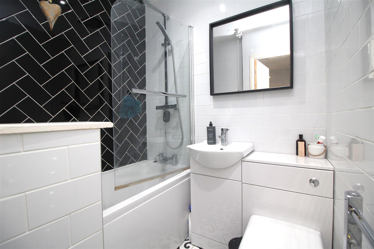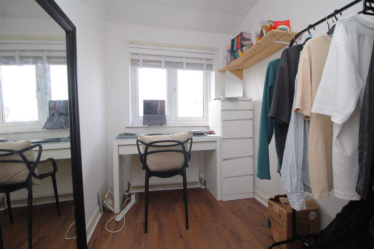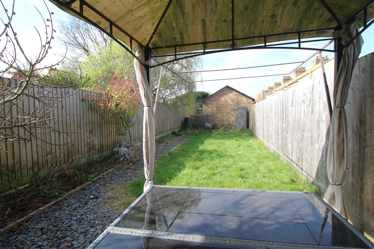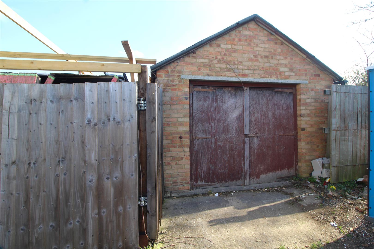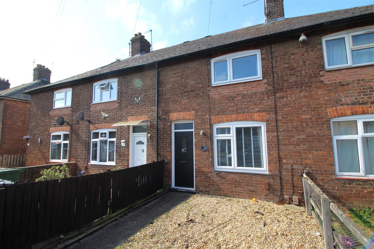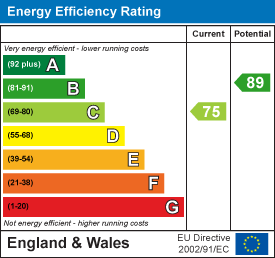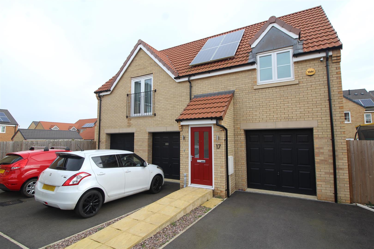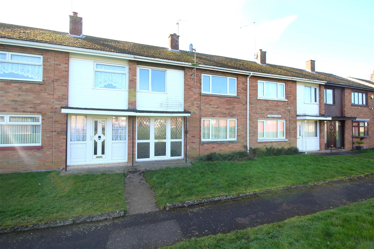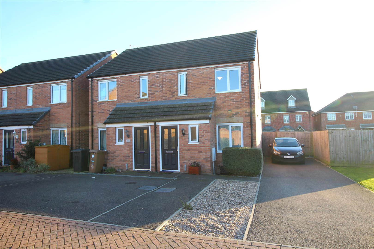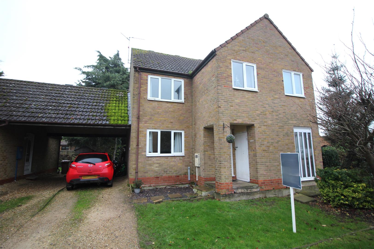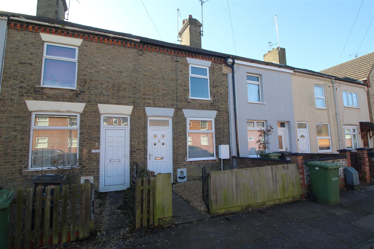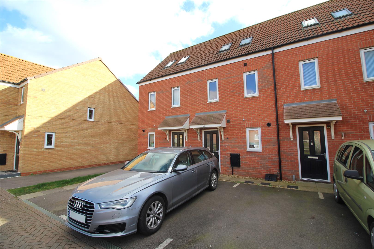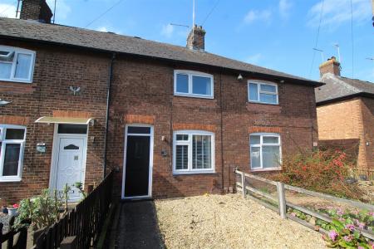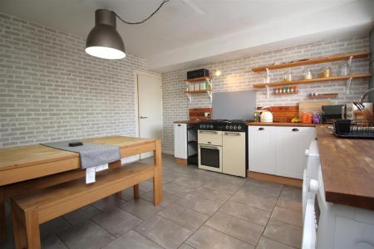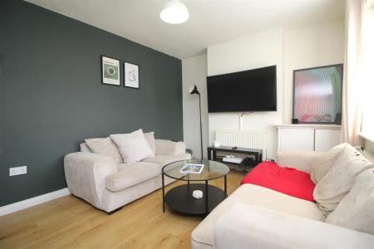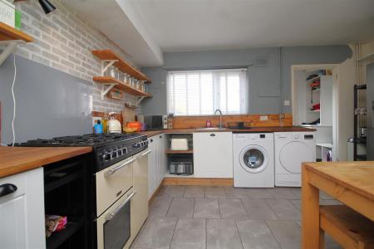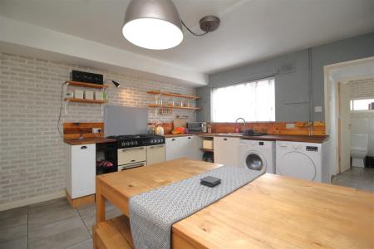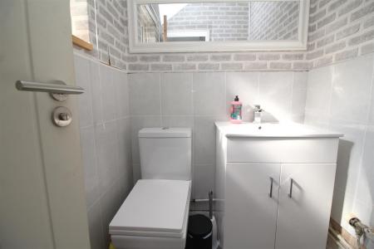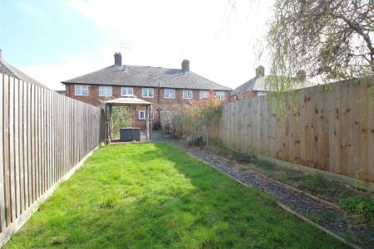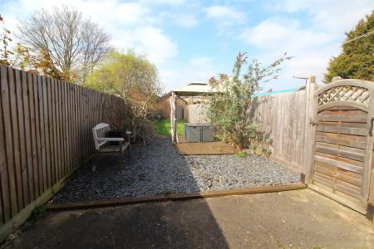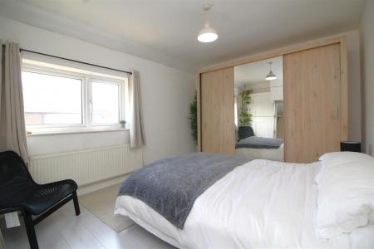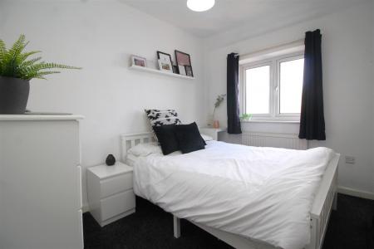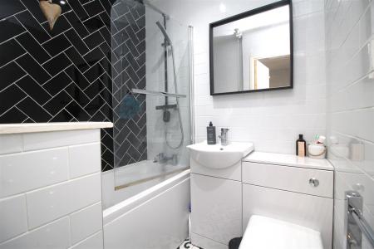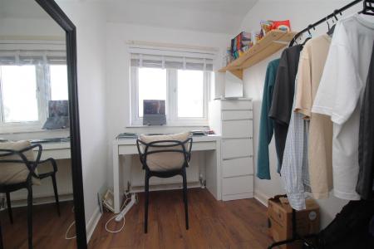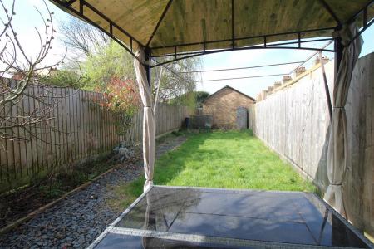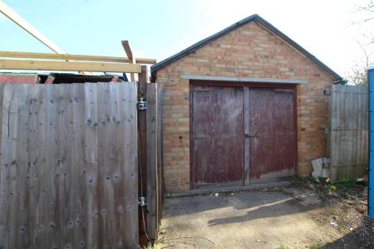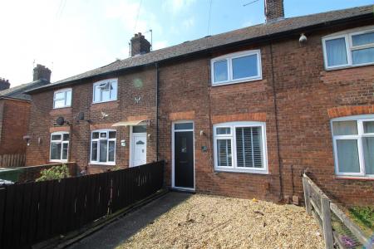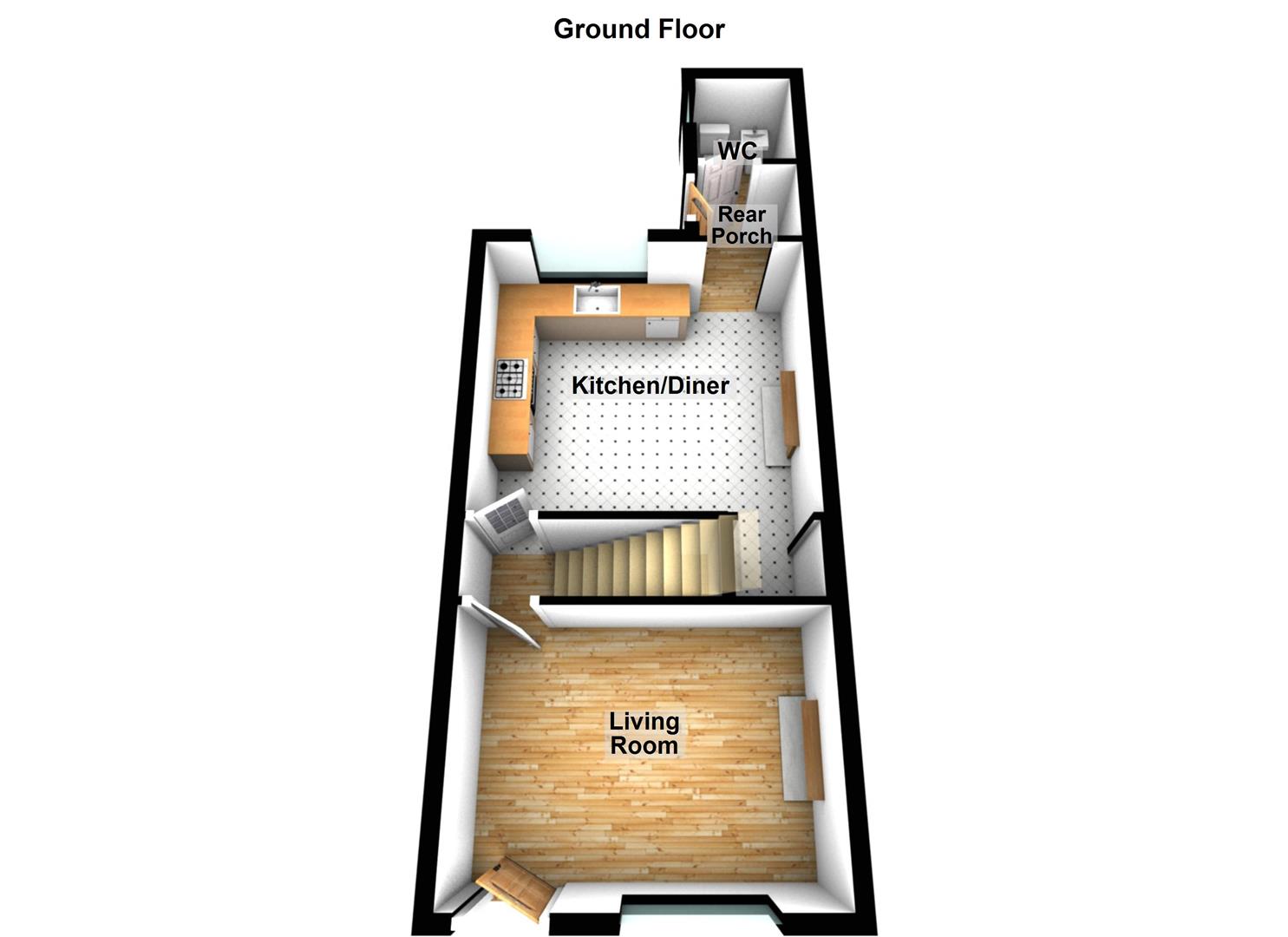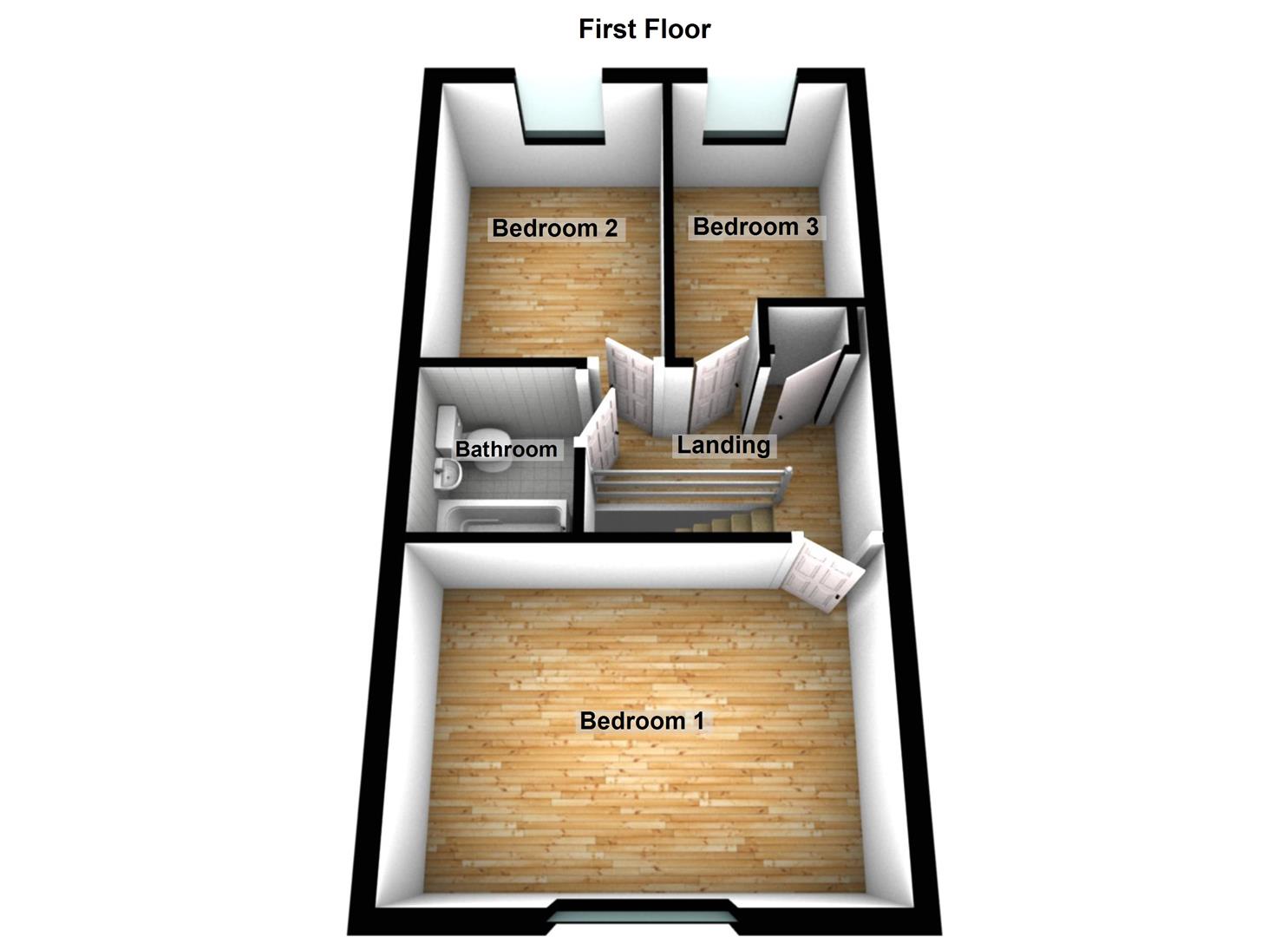- STYLISH MID TERRACE HOUSE
- OUTBUILDING TO THE REAR
- THREE BEDROOMS
- SPACIOUS KITCHEN DINER
- DOWNSTAIRS CLOAKROOM
- EASY ACCESS TO PETERBOROUGH CITY CENTRE
- GAS CENTRAL HEATING
- UPVC DOUBLE GLAZED
- IDEAL FOR FIRST TIME BUYERS
- CALL OUR OFFICE TO VIEW
3 Bedroom Terraced House for sale in Peterborough
This well-presented mid-terrace property is the perfect opportunity for first-time buyers or investment purchasers. Situated in a convenient location, the home is in good condition throughout, offering a stylish decor and comfortable living space.
The property boasts a gravelled front garden with a pathway leading to the front door. Upon entering, you are greeted by a spacious living room with a large window that floods the room with natural light, creating a bright and welcoming atmosphere. An inner lobby leads off the living room, with stairs ascending to the first floor and providing access to the generously sized kitchen diner.
The kitchen is equipped with a matching range of base units, complemented by a stylish wood worktop and a classic Belfast sink. The five-ring Cookmaster oven is perfect for culinary enthusiasts, and there is ample space for dining furniture. Conveniently, the kitchen also has an understairs storage space.
To the rear of the property, a rear lobby offers additional storage and leads to a two-piece cloakroom, ideal for guests and visitors. From the rear porch, a uPVC door provides access to the enclosed garden.
The rear garden is fully enclosed with timber fencing, providing a private and secure outdoor space. Featuring a patio area, decking space, and a mainly lawned area, this garden is perfect for relaxation or entertaining. Flowerbeds and shrub borders add a touch of greenery, while the garden extends to the rear of the brick-built garage. The outbuilding can be accessed via a single door from the garden and through double wooden doors from St Margarets Place
Upstairs, the landing leads to the main bedroom, which comfortably accommodates a double bed and additional furniture. There are two further bedrooms overlooking the rear garden, offering versatility and potential for home offices or children's rooms. The contemporary family bathroom is fitted with a stylish three-piece suite, including a shower over the bath.
Living Room - 3.05m x 4.14m (10" x 13'7") - UPVC door to front, uPVC double glazed window to front, laminate flooring, radiator, access to the stairs leading up to the first floor and door to the kitchen:
Kitchen Diner - 3.78m x 4.14m (12'5" x 13'7") - UPVC double glazed window to rear, fitted with a matching range of base level units with fitted wooden worktops, matching shelving fitted to the wall, fitted sink, Cookmaster oven with five ring hob above, tiled flooring, space for dining furniture, store cupboard under stairs, access to rear porch:
Rear Porch - 1.04m x 1.35m (3'5" x 4'5") - UPVC door to side leading into the garden, tiled flooring, store space, access to the cloakroom:
Cloakroom - 1.42m x 1.35m (4'8" x 4'5") - UPVC double glazed window to side, WC, wash hand basin, splashback tiles, radiator.
First Floor Landing - Fitted carpet, airing cupboard, access to:
Bedroom 1 - 3.05m x 4.14m (10" x 13'7") - UPVC double glazed window to front, laminate flooring, radiator, store cupboard.
Bedroom 2 - 2.97m x 2.24m (9'9" x 7'4") - UPVC double glazed window to rear, fitted carpet, radiator.
Bedroom 3 - 2.31m x 1.70m (7'7" x 5'7") - UPVC double glazed window to rear, laminate flooring, radiator.
Bathroom - 1.60m x 1.30m (5'3 x 4'3") - Three piece suite fitted with a WC, wash hand basin, bath with shower over and shower screen to the side, chrome towel rack style radiator, fully tiled wall surround.
Outside - Gravelled front garden with path leading to the front door. The rear garden is fully enclosed with timber fencing, providing a private and secure outdoor space. Featuring a patio area, decking space, and a mainly lawned area, this garden is perfect for relaxation or entertaining. Flowerbeds and shrub borders add a touch of greenery, while the garden extends to the rear of the brick-built garage. The garage can be accessed via a single door from the garden and through double wooden doors from St Margarets Place
Location - The location is ideal, being close to local shops, amenities, and public transport routes. A short drive takes you into Peterborough city centre, offering excellent access to shops, restaurants, and further services.
Tenure & Tax Band - Freehold. Tax band A with Peterborough City Council.
Services - Mains water, electricity, gas and drainage are all connected. None of these services or appliances have been tested by the agents.
Marketing Information - Every effort has been made to ensure that these details are accurate and not misleading please note that they are for guidance only and give a general outline and do not constitute any part of an offer or contract.
All descriptions, dimensions, warranties, reference to condition or presentation or indeed permissions for usage and occupation should be checked and verified by yourself or any appointed third party, advisor or conveyancer.
None of the appliances, services or equipment described or shown have been tested.
Investment Information - If you are considering this property BUY TO LET purposes, please call our Property Management team on 01733 303111. They will provide free expert advice on all aspects of the lettings market including potential rental yields for this property.
Property Ref: 59234_33773393
Similar Properties
Shire Way, Thorney, Peterborough
2 Bedroom Detached House | Offers in excess of £195,000
Introducing a charming three-year-old coach house in the historic village of Thorney, Cambridgeshire. Situated in a quie...
Stukeley Close, Stanground, Peterborough
3 Bedroom Terraced House | £195,000
Offered for sale with no forward chain, this extended mid-terrace house presents a fantastic opportunity for families se...
Daphne Grove, Cardea, Peterborough
2 Bedroom Semi-Detached House | £195,000
INVESTORS ONLY - A fantastic opportunity to acquire a modern, well-maintained family home with an existing tenancy in pl...
Dawson Close, Newborough. Peterborough
3 Bedroom Semi-Detached House | Offers in excess of £199,995
Priced competitively - this semi-detached house is a blank canvas ready for a new owner to put their mark on it! Nestled...
3 Bedroom Terraced House | £199,995
Available with no forward chain, this recently renovated mid-terrace property is perfect for commuters and investment bu...
Orfeus Drive, Cardea, Peterborough
3 Bedroom Terraced House | £200,000
Available to investors only, this modern home is an ideal addition to your property portfolio, offering a steady rental...

Woodcock Holmes Estate Agents (Peterborough)
Innovation Way, Lynch Wood, Peterborough, Peterborough, PE2 6FL
How much is your home worth?
Use our short form to request a valuation of your property.
Request a Valuation
