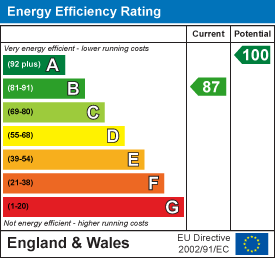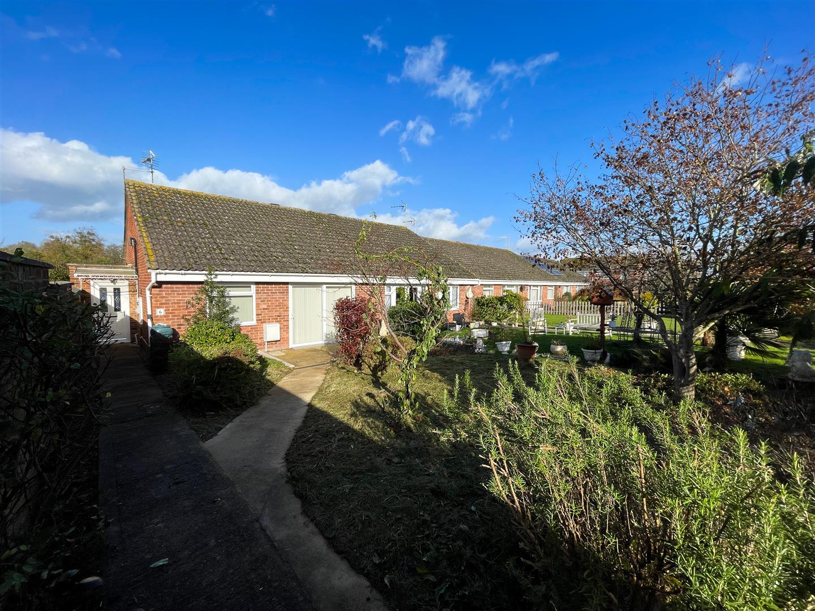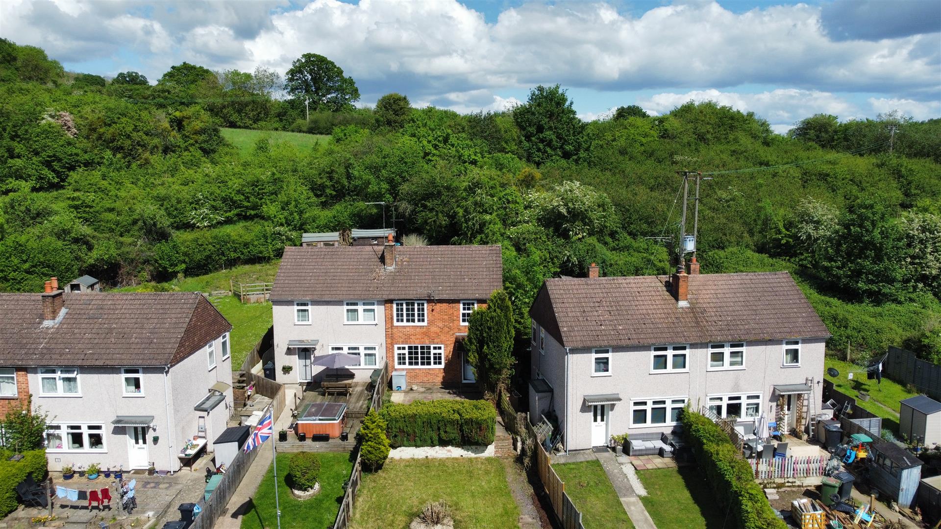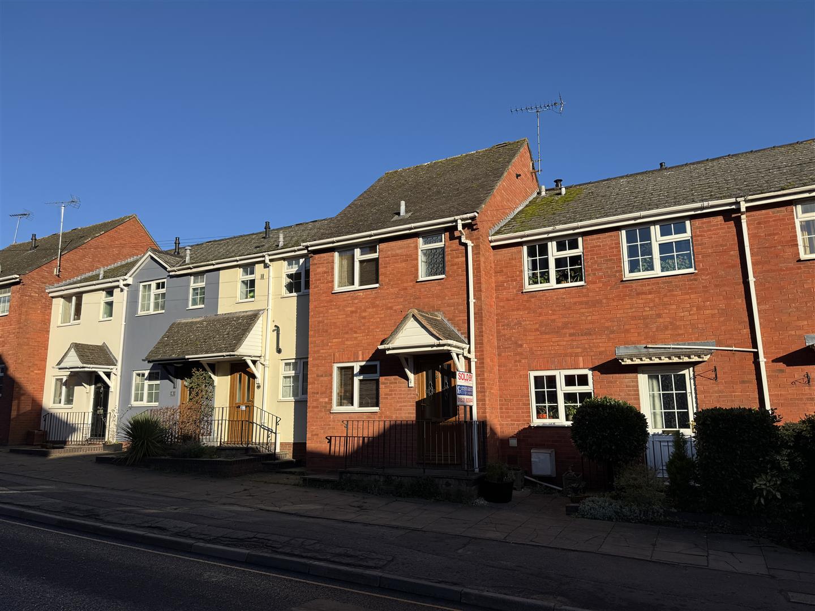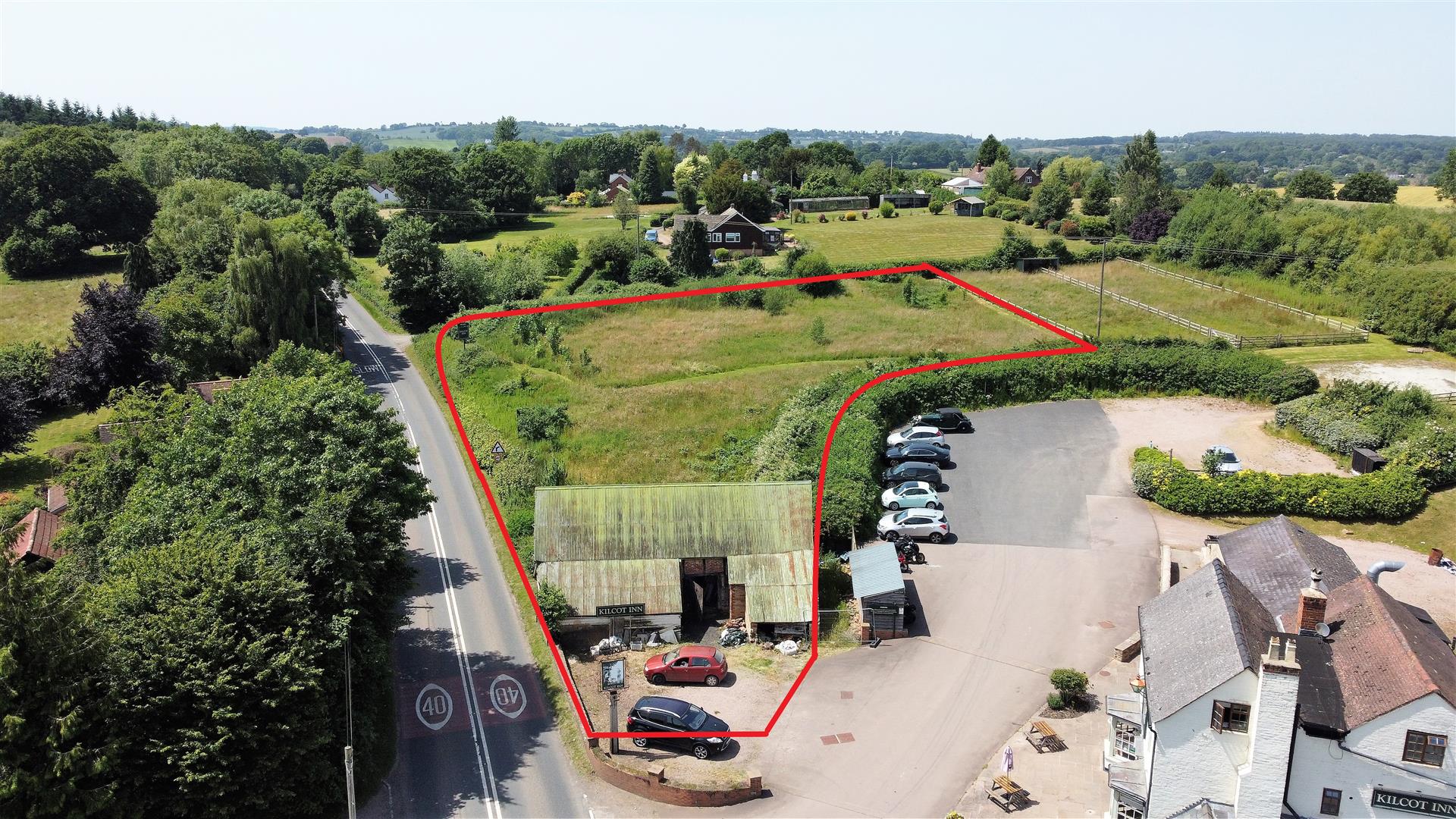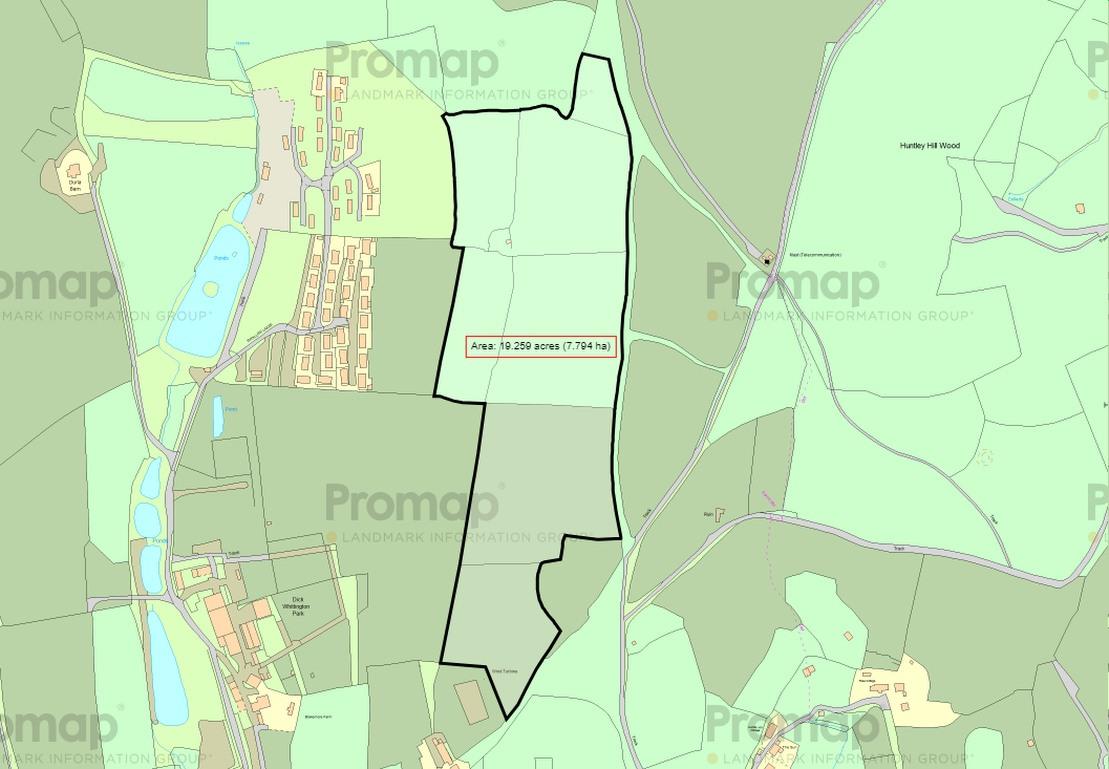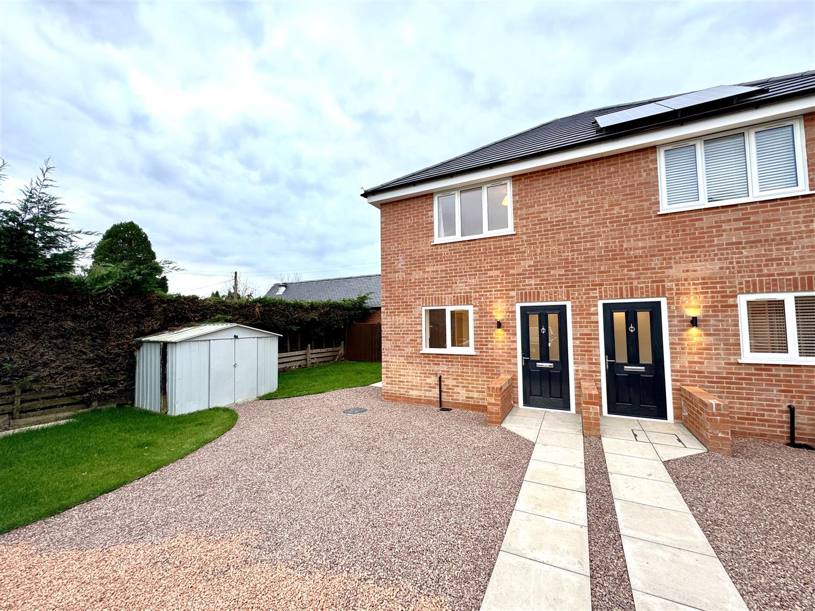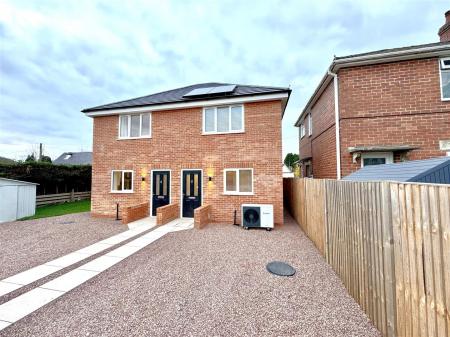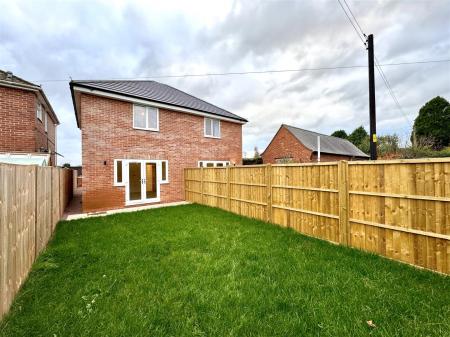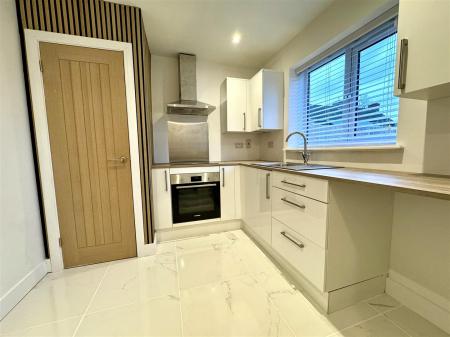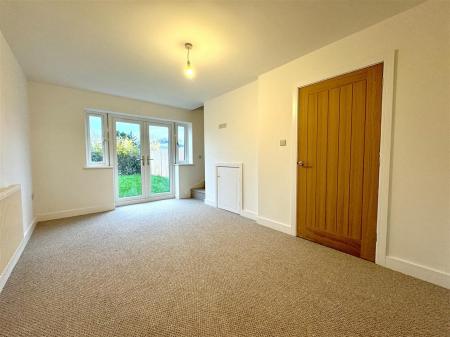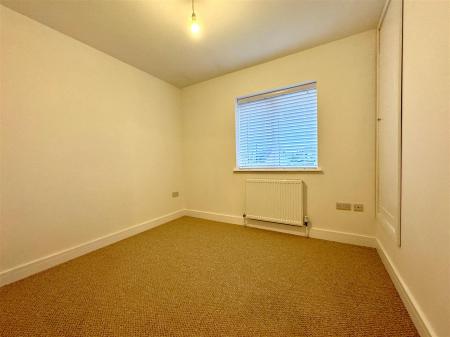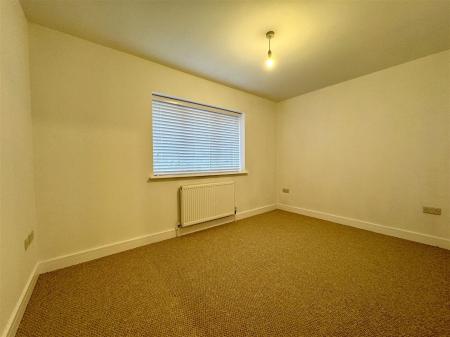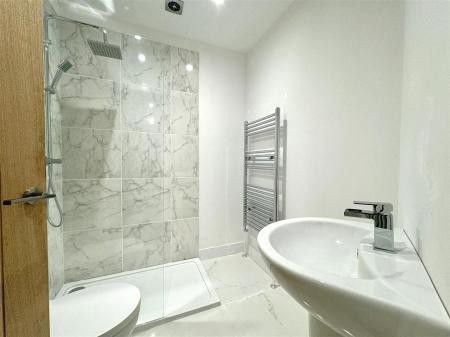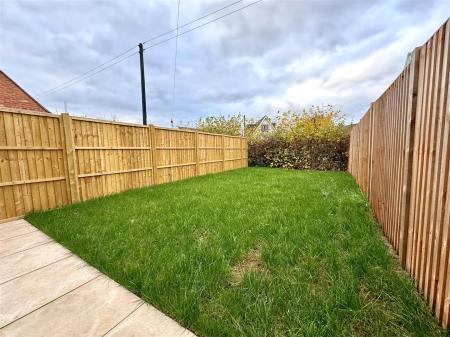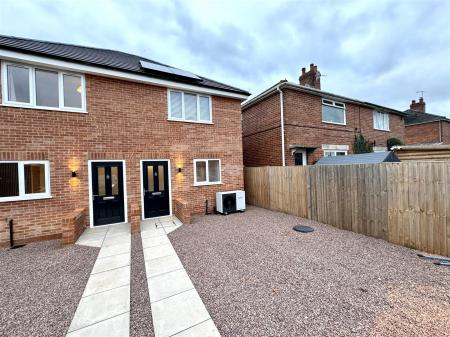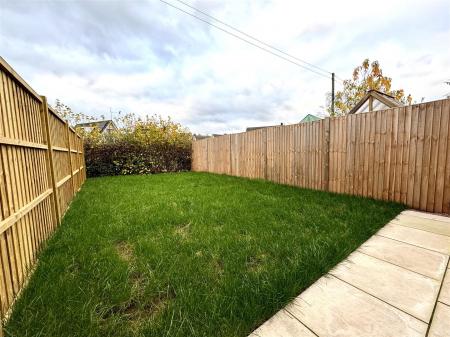- Two Bedroom Semi-Detached New Build House
- Village Location in the Golden Valley
- Eco Credentials - Air Source Heat Pump and Solar Panels
- Rear Garden
- 10 Years Builder's Guarantee, No Onward Chain
- EPC Rating - B, Council Tax - TBC, Freehold
2 Bedroom Semi-Detached House for sale in Peterchurch
A WELL APPOINTED TWO BEDROOM SEMI-DETACHED NEW BUILD HOUSE situated in a LOVELY VILLAGE LOCATION in the GOLDEN VALLEY benefitting from ECO CREDENTIALS to include AIR SOURCE HEAT PUMP and SOLAR PANELS, GARDEN, 10 YEARS BUILDER'S GUARANTEE, all being offered with NO ONWARD CHAIN.
Entrance via double glazed composite front door into:
Entrance Hall - Tiled flooring, single radiator.
Kitchen - 2.67m x 2.57m (8'9 x 8'5) - Single drainer sink unit with mixer tap, range of base and wall mounted units with laminated worktops, integrated electric oven with four ring hob and extractor fan over with stainless steel splashback, single radiator, tiled flooring, space for washing machine, inset spotlighting, front aspect window. Door to boiler cupboard housing the air source heat pump.
From the hallway, door leads to:
Lounge / Diner - 4.62m x 3.84m (15'2 x 12'7) - Thermostat control, single radiator, door to under stairs storage cupboard, TV point, rear aspect windows, double opening French doors to patio and gardens. Door to:
Cloakroom - Low-level WC, sink with mixer tap, tiled floor, single radiator, consumer unit, side aspect frosted window, door to storage cupboard.
FROM THE LOUNGE, A TURNING STAIRCASE LEADS TO THE FIRST FLOOR.
Landing - Thermostat control, single radiator, side aspect window.
Bedroom 1 - 3.84m x 2.57m (12'7 x 8'5) - TV point, single radiator, front aspect window offering lovely far reaching views.
Bedroom 2 - 3.56m narrowing to 2.74m x 2.90m (11'08 narrowing - Door to additional over stairs cupboard, TV point, single radiator, access to roof space, rear aspect window offering views over neighbouring countryside.
Shower Room - 1.91m x 1.75m (6'3 x 5'9) - Walk-in double shower cubicle with inset overhead and detachable hand shower, tiled splashbacks, tiled floor, WC, pedestal wash hand basin with mixer tap, chrome heated towel rail, inset spotlighting, extractor fan.
Outside - A patio pathway leads to the front door with a gravelled parking area suitable for one to two vehicles. The air source heat pump is situated to the front and there is also an outside water tap. The rear gardens measure approximately 35' in length and has lighting, patio area and lawns, all enclosed by mature hedging and fencing.
Services - Mains water, electricity and drainage, air source heat pump.
Mobile Phone Coverage / Broadband Availability - It is down to each individual purchaser to make their own enquiries. However, we have provided a useful link via Rightmove and Zoopla to assist you with the latest information. In Rightmove, this information can be found under the brochures section, see "Property and Area Information" link. In Zoopla, this information can be found via the Additional Links section, see "Property and Area Information" link.
Water Rates - Welsh Water - to be confirmed.
Local Authority - Council Tax Band: B
Herefordshire Council, Plough Lane, Hereford, HR4 0LE.
Tenure - Freehold.
Viewing - Strictly through the Owners Selling Agent, Steve Gooch, who will be delighted to escort interested applicants to view if required. Office Opening Hours 8.30am - 7.00pm Monday to Friday, 9.00am - 5.30pm Saturday.
Directions - From Ross-On-Wye, head out on the A49 in the direction of Hereford, passing through Pengethley and Harewood End. Take the sixth left hand turning, after passing The Harewood End Inn, onto the B4348 signposted Hay-On-Wye. Continue along this road for approximately 11 miles, passing through the villages of Wormelow and Kingstone. Upon entering the village of Peterchurch, take the second right hand turning into Crossways, then the first right into Wellbrookside where the property will be found as marked by our 'For Sale' board.
Property Surveys - Qualified Chartered Surveyors (with over 20 years experience) available to undertake surveys (to include Mortgage Surveys/RICS Housebuyers Reports/Full Structural Surveys).
Awaiting Vendor Approval - These details are yet to be approved by the vendor. Please contact the office for verified details.
Important information
Property Ref: 531960_33522387
Similar Properties
2 Bedroom Semi-Detached Bungalow | £199,950
A TWO BEDROOM SEMI-DETACHED BUNGALOW with MODERN KITCHEN plus SEPARATE UTILITY, WET ROOM, EN-BLOC GARAGE and OFF ROAD PA...
3 Bedroom Semi-Detached House | Guide Price £199,950
A THREE BEDROOM SEMI DETACHED FAMILY HOME having TWO RECEPTIONS, KITCHEN plus UTILITY AREA, situated in a PLEASANT SEMI-...
2 Bedroom Terraced House | Guide Price £189,950
A TWO BEDROOM MID TERRACED PROPERTY ideal for FIRST TIME BUYERS OR INVESTORS ALIKE, having LOUNGE / DINING ROOM, OFF ROA...
Land | Guide Price £200,000
A FANTASTIC OPPORTUNITY to purchase a GRADE II LISTED BARN set in APPROXIMATELY ONE ACRE OF LAND offering TREMENDOUS DEV...
Land | £200,000
A RARE OPPORTUNITY to ACQUIRE IN THE REGION OF 20 ACRES of WOODLAND and FARMLAND. THE LAND IS ELEVATED and OFFERS VAST P...
2 Bedroom Semi-Detached House | Guide Price £205,000
A WELL APPOINTED TWO BEDROOM SEMI-DETACHED NEW BUILD HOUSE situated in a LOVELY VILLAGE LOCATION in the GOLDEN VALLEY be...
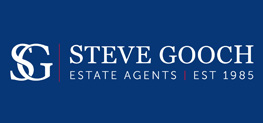
Steve Gooch Estate Agents (Newent)
Newent, Gloucestershire, GL18 1AN
How much is your home worth?
Use our short form to request a valuation of your property.
Request a Valuation










