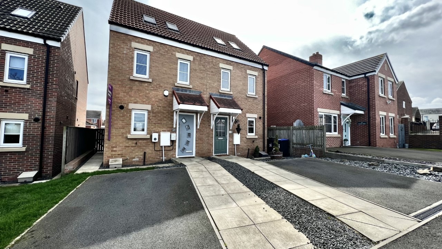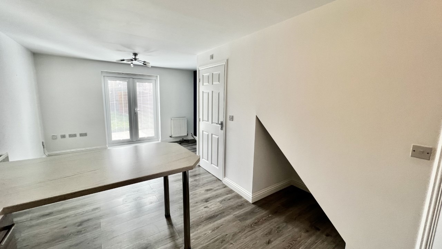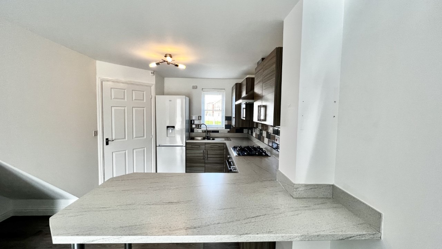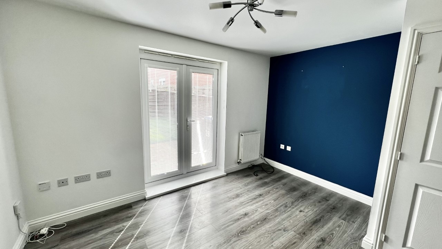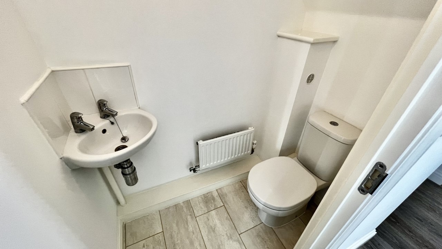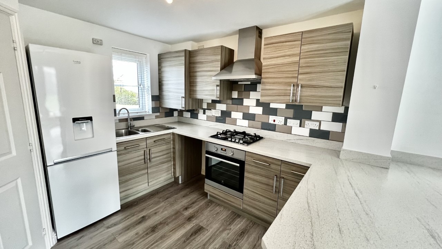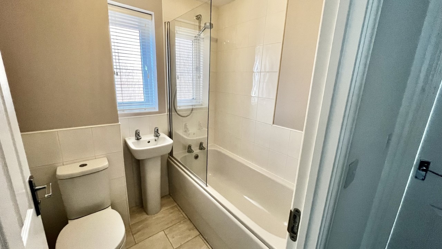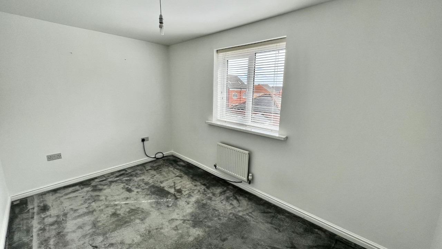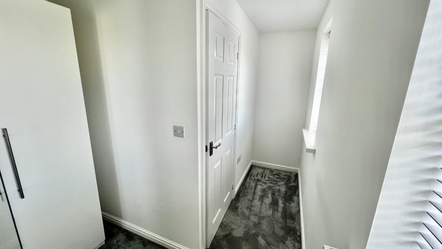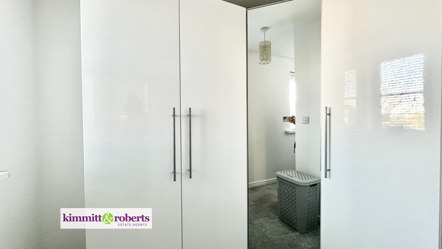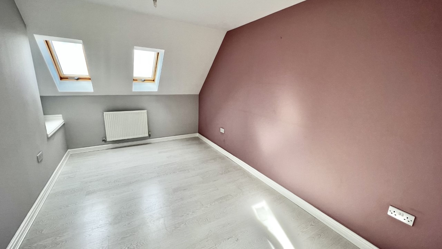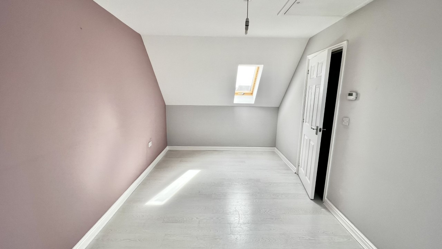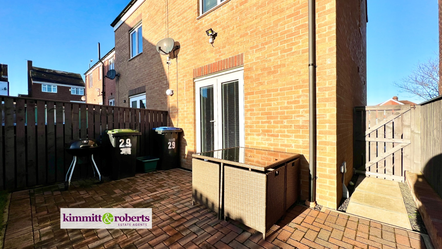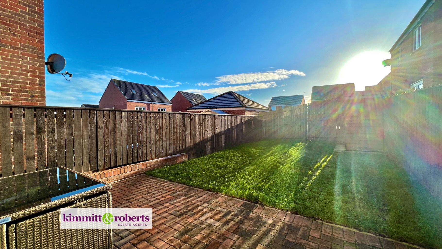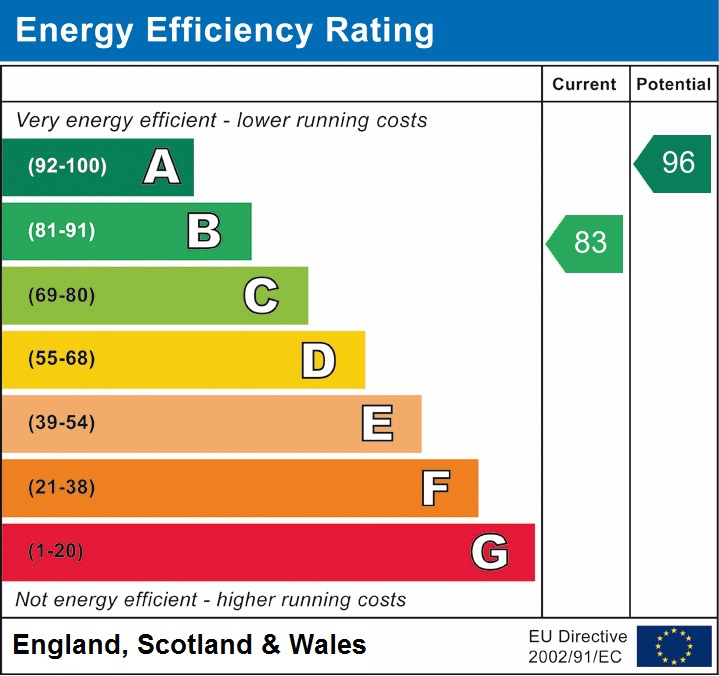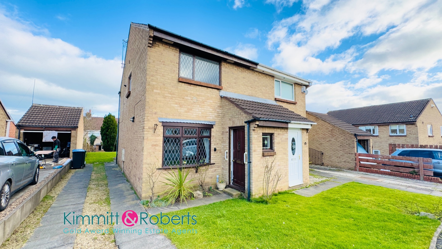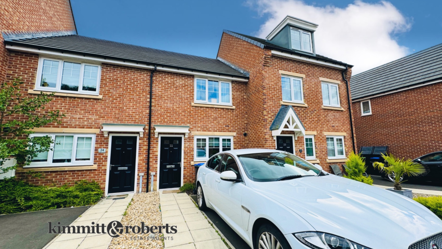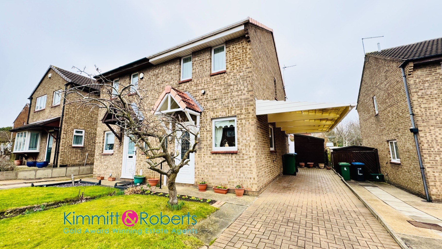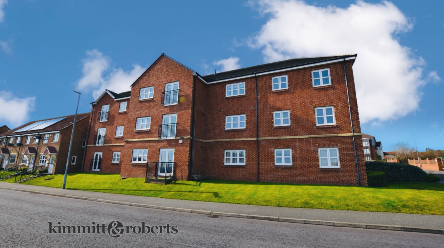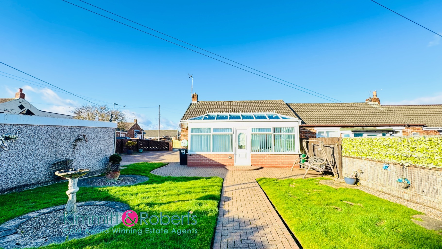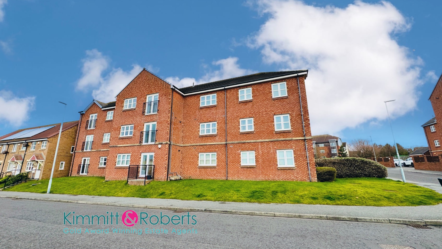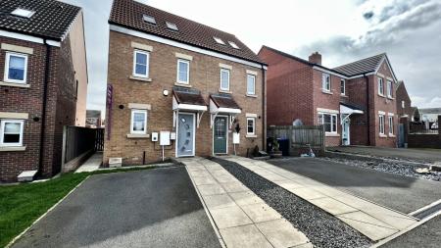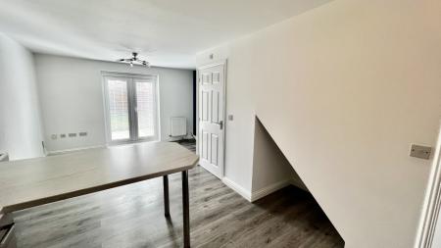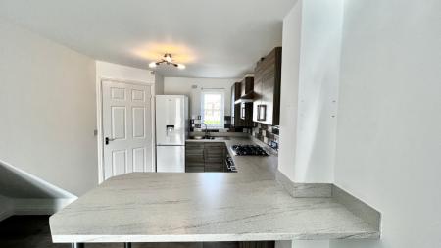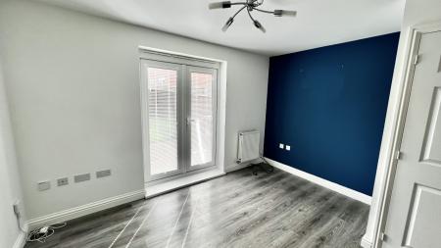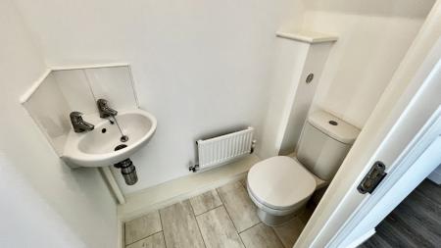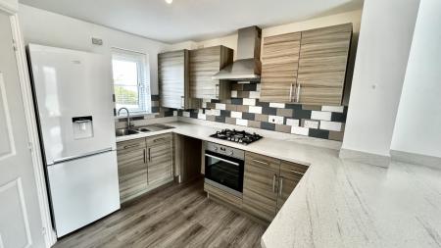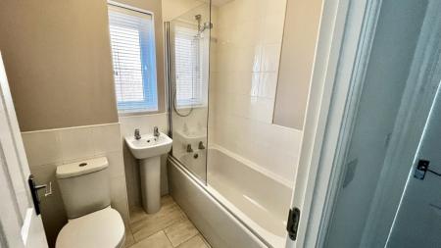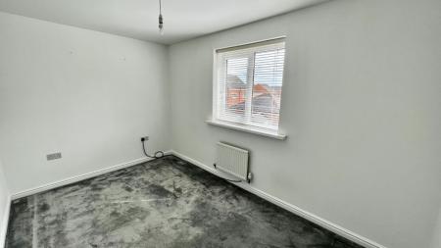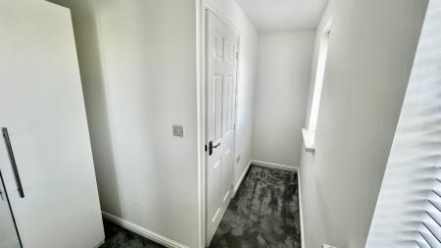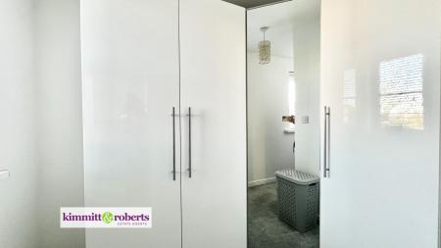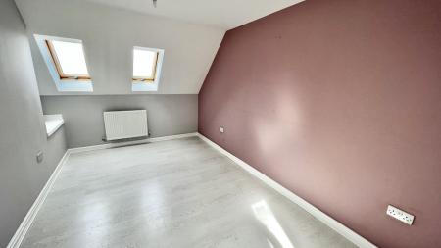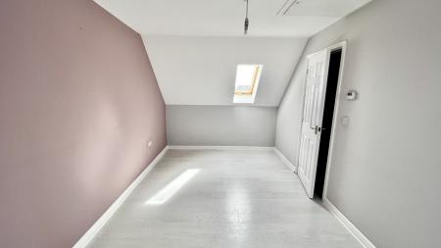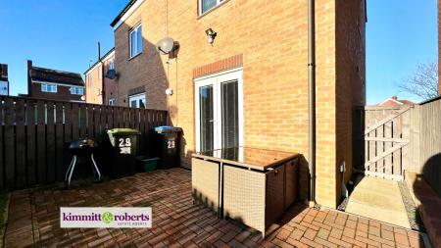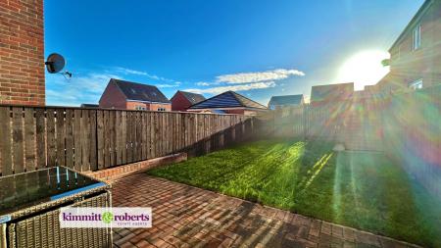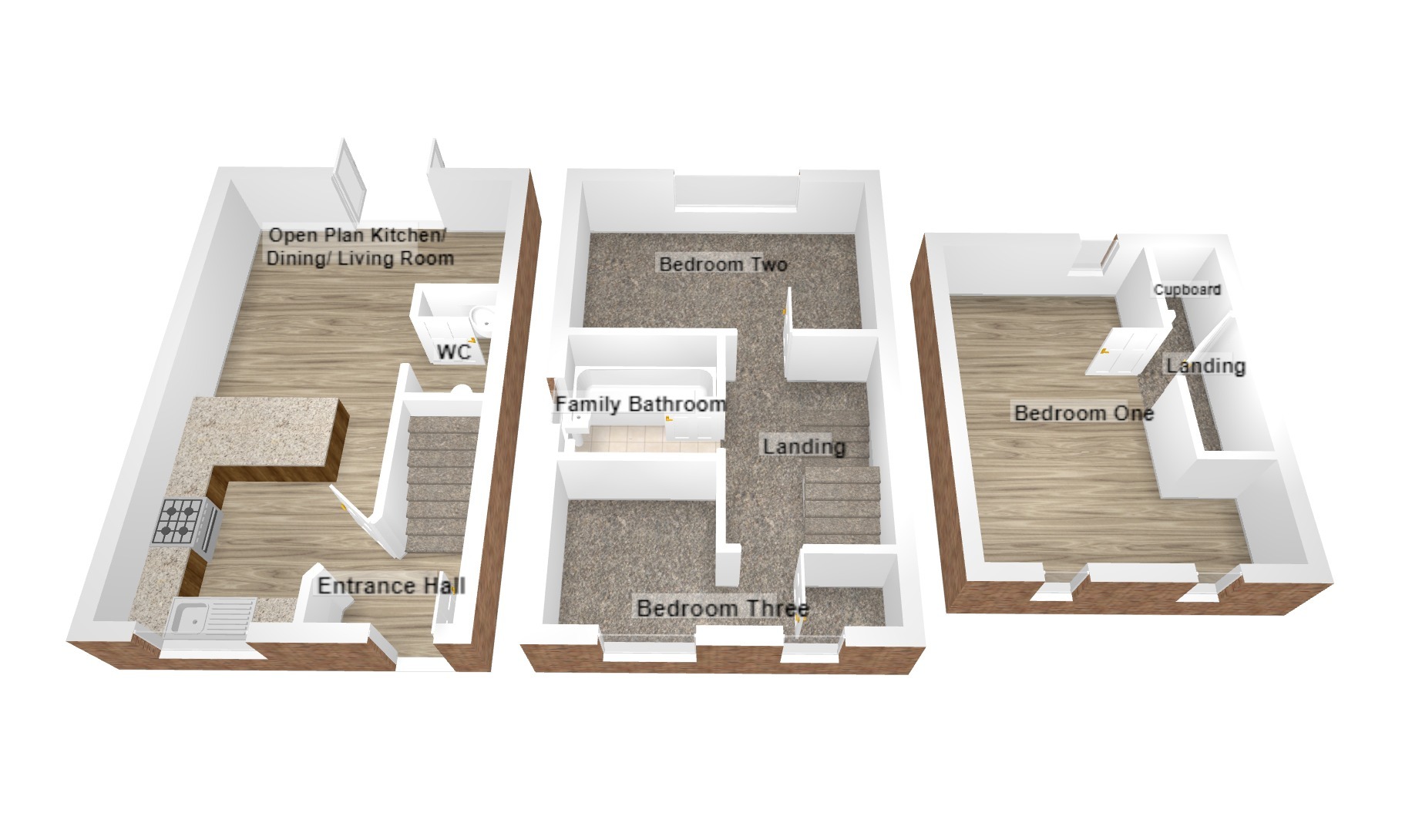- Immaculate Three Bedroom Semi - Detached
- Modern Built Family Home
- Open Plan Kitchen/ Dining/ Living Room
- Driveway
- Sunny Rear Garden
- Perfect for First Time Buyers
- Tenure - Freehold
- EPC Rating: C
- Council Tax Band - B
3 Bedroom Semi-Detached House for sale in Peterlee
We are pleased to present to the market this immaculate modern three bedroom semi detached in this ever popular cul-de-sac with the heat of Easington Village, being close to local amenities, school catchment areas, good public transport links and great access commuter routes.The property briefly comprises of an entrance hallway, through to the open plan kitchen/ dining/ living room with integrated appliances and UPVC double glazed French doors into the rear garden and WC. To the first floor there is two bedrooms and family bathroom and to the second floor a large master bedroom with UPVC double glazed Velux windows with fantastic views. Externally the property boasts a front driveway with pathway leading to front door and to the rear a sunny garden with both patio and lawned areas surrounded by a perimeter fence and gate.This property is soon to be popular therefore early inspection is advised!
Entrance Hallwith part glazed entrance door, radiator and stairs to first floor
Kitchen/ Dining/ Living Room2.7m x 6.7m + alcove (8' 10" x 22' 0") with wall and base units with contrasting work tops, integrated gas hob with over head extractor fan and fan oven, plumbing for automatic washing machine, 1.5 stainless steel sink and drainer unit with mixer tap, tiled splash back, laminate flooring, radiator x2, UPVC double glazed window and UPVC double glazed french doors into rear garden
WCwith low level WC, floating corner sink, radiator and laminate flooring
LandingAccess to first floor bedrooms, bathroom and stairs to second floor
Bathroomwith panelled bathtub with overhead shower, pedestal sink, low level WC, tiled flooring, chrome ladder radiator, part tiled walls and UPVC double glazed window
Bedroom Two2.4m x 3.7m (7' 10" x 12' 2") with radiator and UPVC double glazed window
Bedroom Three3.7m x 2.4m L shaped (12' 2" x 7' 10") with radiator and UPVC double glazed window
Second Floor Landingwith storage cupboard
Bedroom Onewith radiator, loft hatch, laminate flooring and X3 UPVC double glazed velux windows
ExteriorTo the front of the property there is a driveway and pathway leading to the front door while to the rear there is a spacious sunny garden with both patio and lawned areas surrounded by perimeter fence and gate
Water MeterWe have been advised by the current vendor that the property does have a water meter.
Important Information
- This is a Freehold property.
- This Council Tax band for this property is: B
Property Ref: 725_212184
Similar Properties
Escallond Drive, Dalton-Le-Dale, Seaham, Durham, SR7
2 Bedroom Semi-Detached House | Offers Over £130,000
This well-presented semi-detached home is in a sought-after location with a spacious rear garden and driveway. Featuring...
2 Bedroom Semi-Detached House | Offers in region of £129,995
Charming two-bedroom link home in central Seaham, ideal for first-time buyers, downsizers, or investors. Close to amenit...
Galfrid Close, Dalton-Le-Dale, Seaham, Durham, SR7
2 Bedroom Semi-Detached House | Offers in region of £129,950
This 2-bed semi-detached home in a popular estate suits first-time buyers and downsizers. It features a lounge, conserva...
Seaham, Durham, Seaham, Durham, SR7
2 Bedroom Apartment | Offers in region of £134,950
Charming 2-bed flat by the sea in a sought-after development. Features include an entrance hall, bathroom, two bedrooms...
Bethune Avenue, Seaham, Durham, SR7 8AF
2 Bedroom Terraced Bungalow | Offers in region of £134,950
!!! REDUCED!!!End terrace cottage in a sought-after area on a spacious corner plot with a garden, driveway, and powered...
Mappleton Drive, Seaham, Durham, SR7
2 Bedroom Apartment | Offers in region of £134,950
Well-presented two-bedroom apartment near the beach, featuring modern amenities, communal gardens, and residents' parkin...
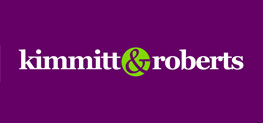
Kimmitt & Roberts Estate Agents (Seaham)
16 North Terrace, Seaham, County Durham, SR7 7EU
How much is your home worth?
Use our short form to request a valuation of your property.
Request a Valuation
