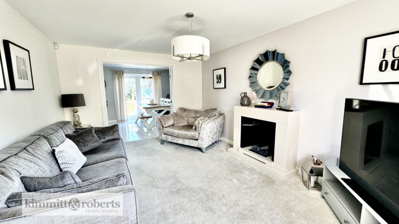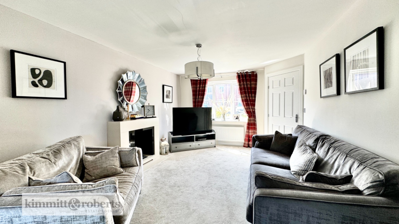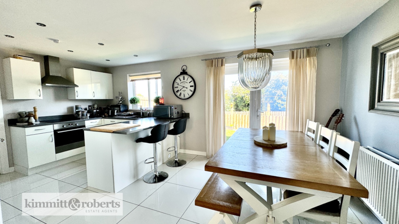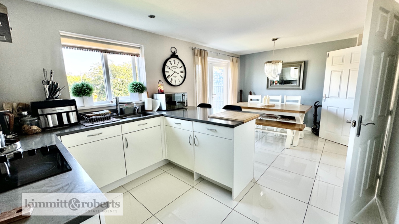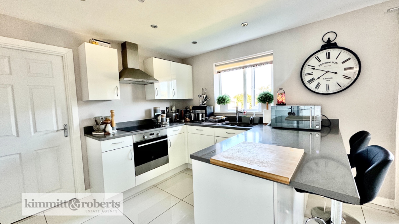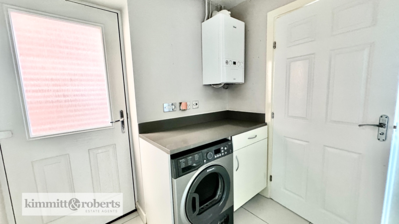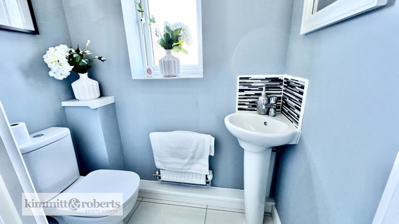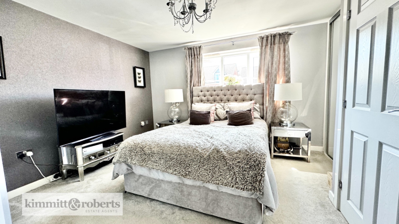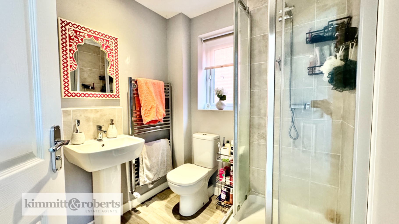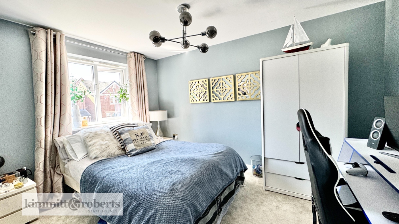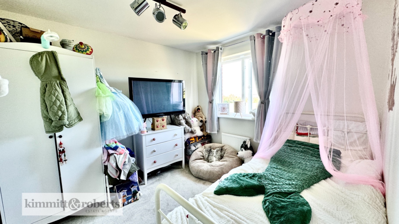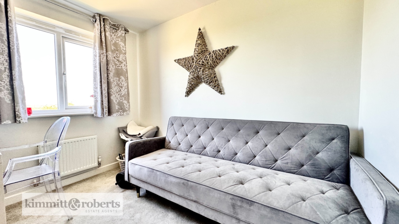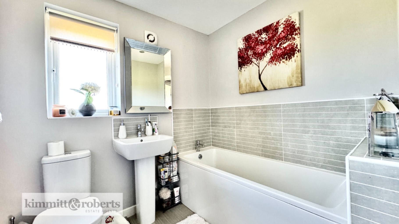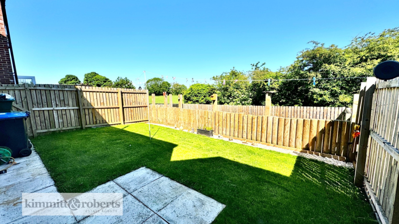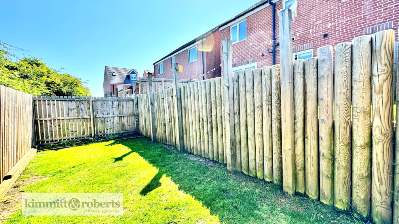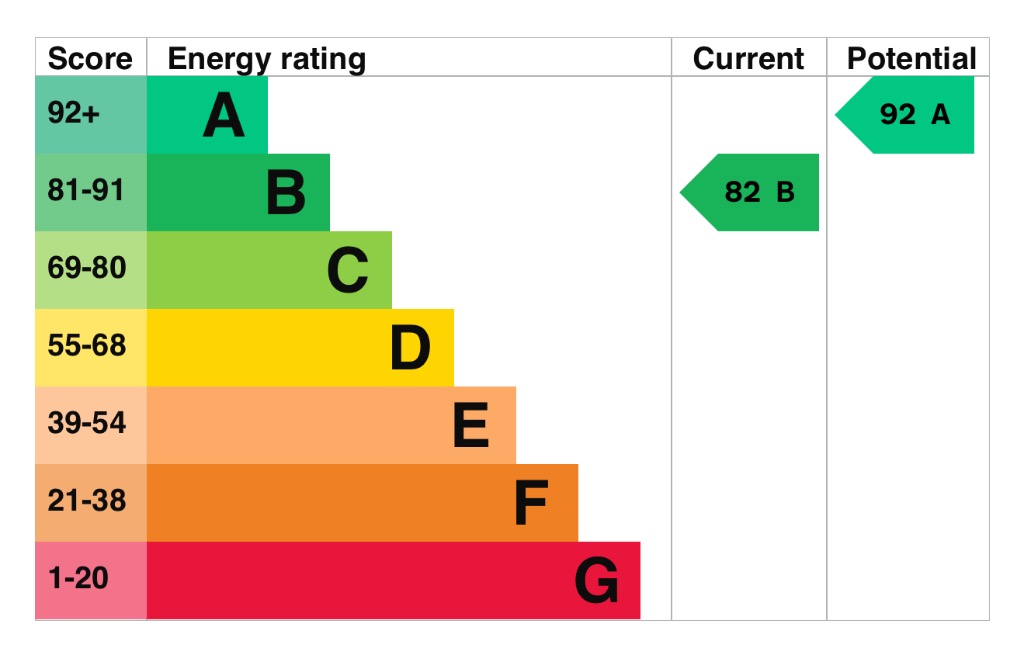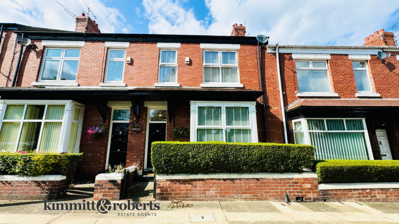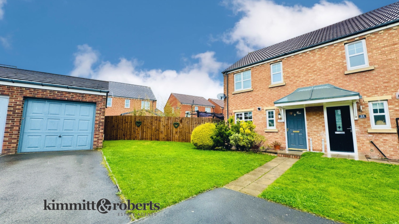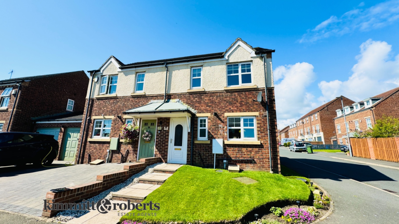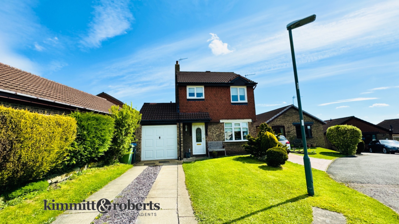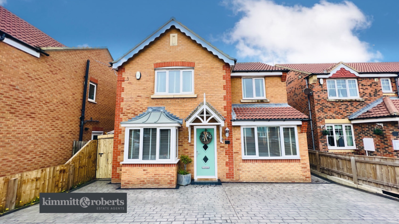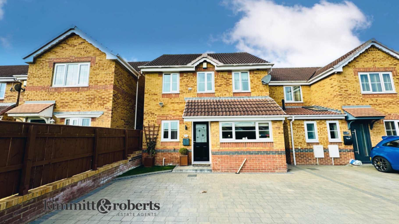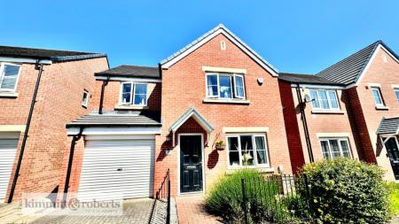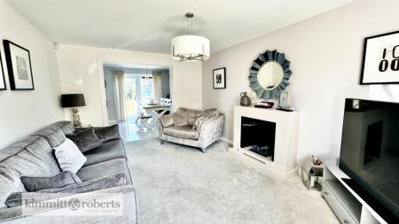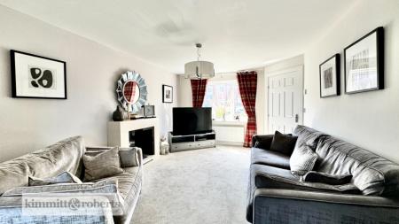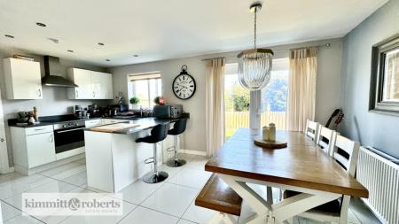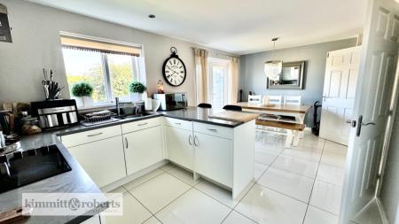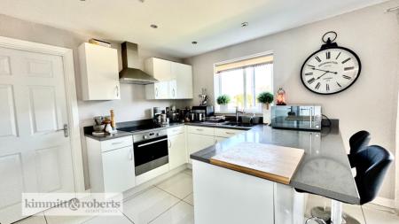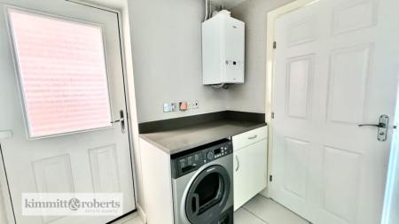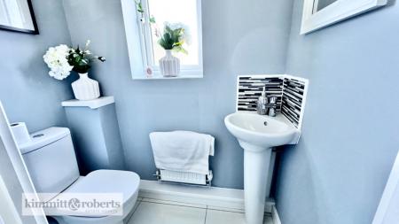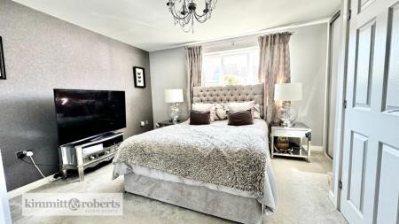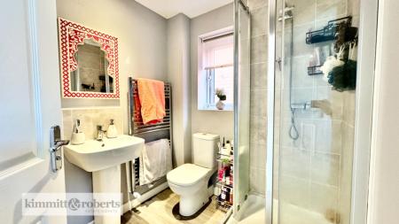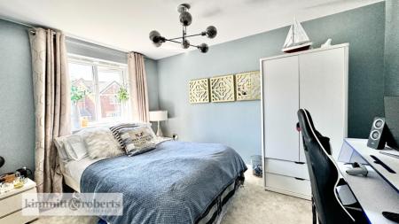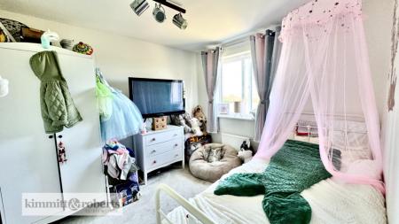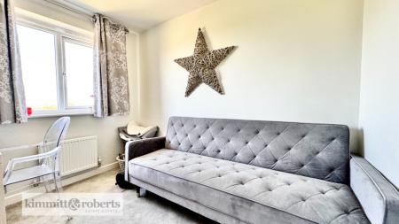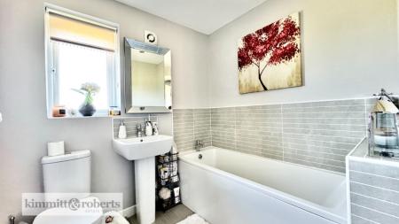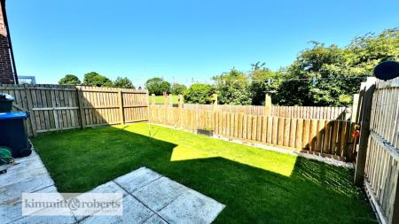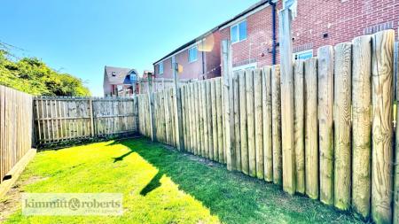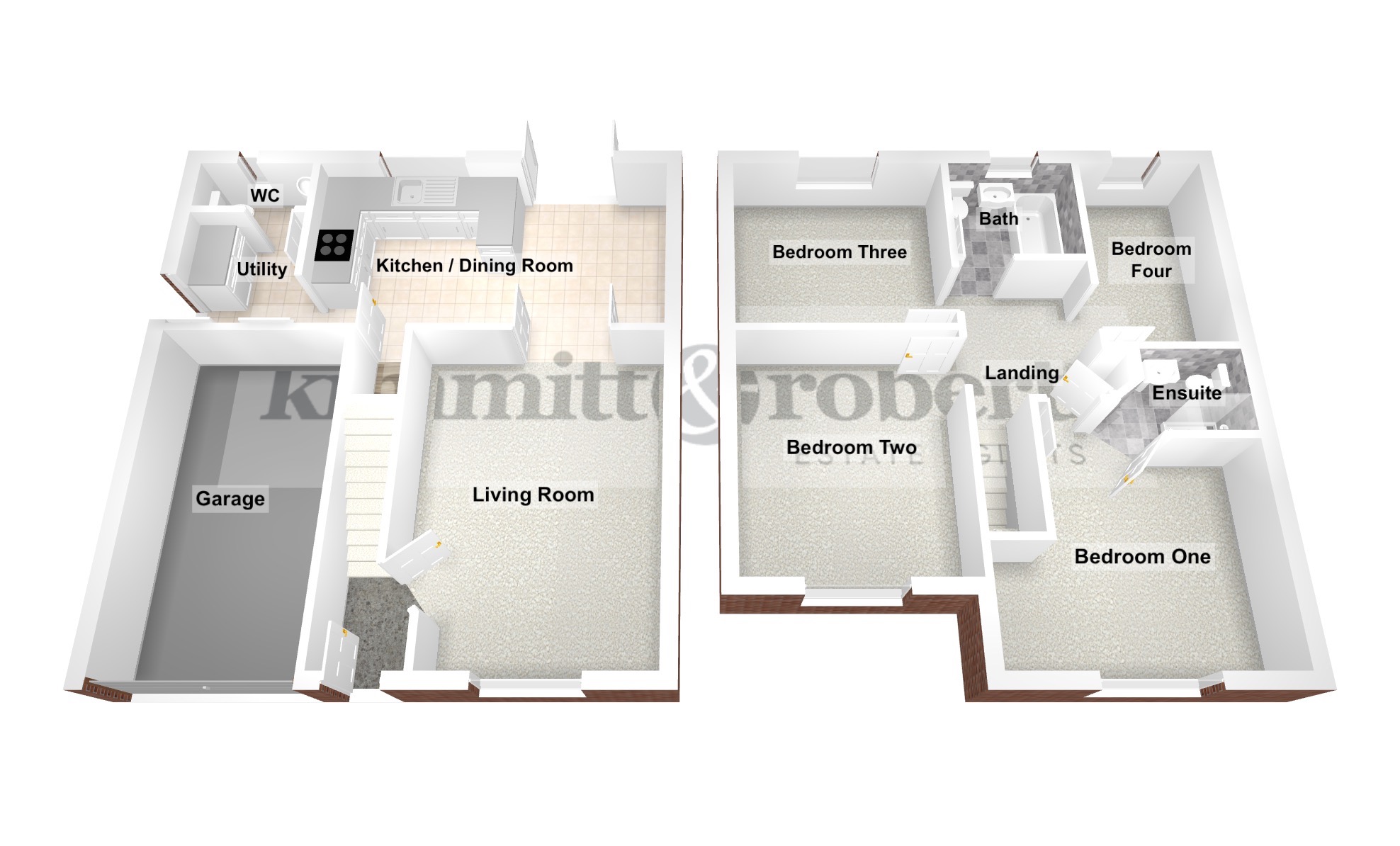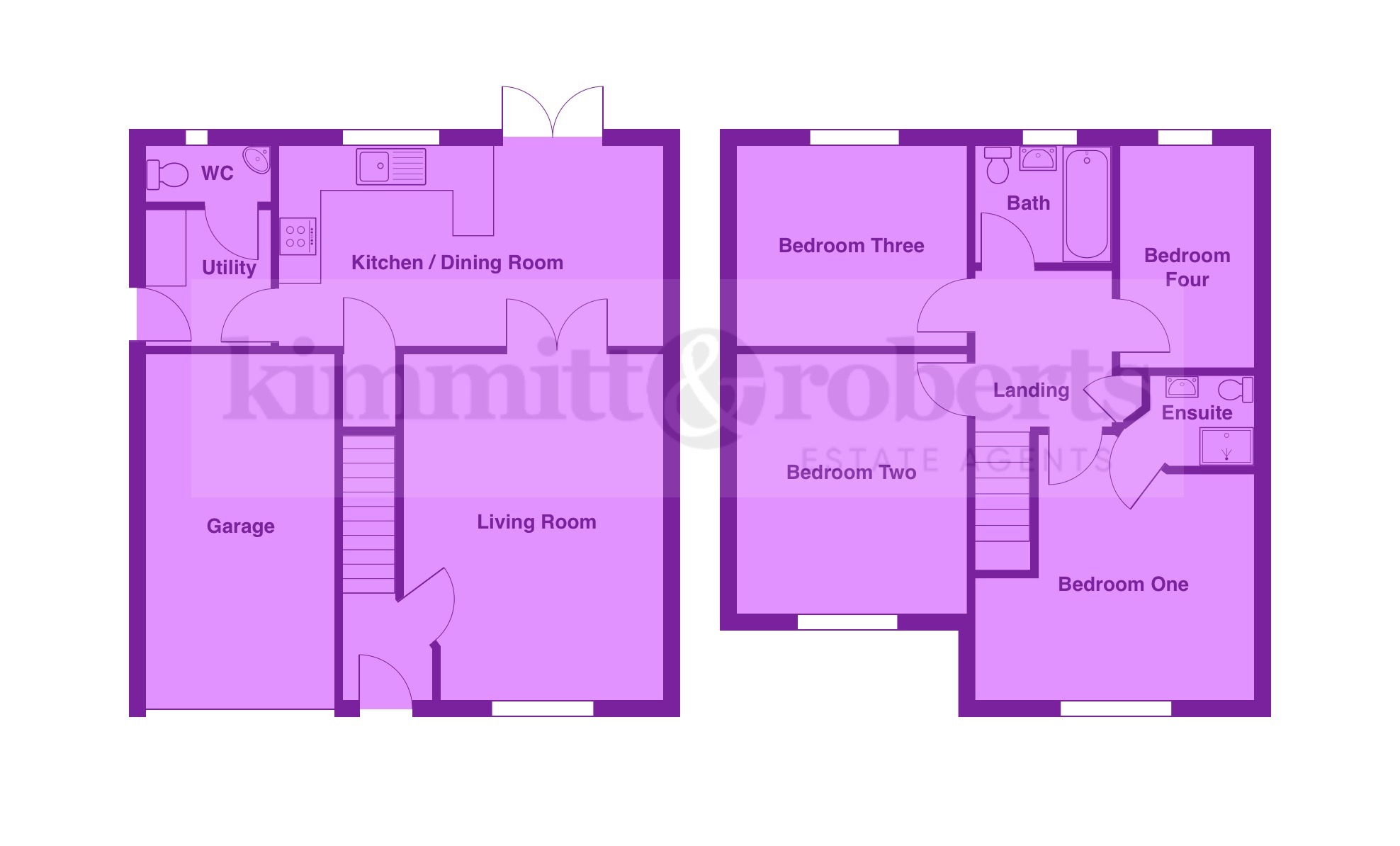- Spacious Detached House
- 4 Bedrooms with Ensuite to Master
- Driveway & Garage
- Enclosed Garden to Rear
- Ground Floor Wc
- Well Presented Throughout
- EPC Rating - B
4 Bedroom Detached House for sale in Peterlee
Welcome to this spacious and beautifully presented 4-bedroom detached house located on Parsley Close in the charming town of Easington. Boasting a range of impressive features and offering a comfortable and modern living experience, this property is perfect for families looking for their dream home.
Upon entering, you'll immediately notice the well-maintained exterior, including a driveway and garage, ensuring convenient parking for you and your family. Step inside to discover a generous reception area, providing space for welcoming guests and spending quality time with loved ones.
The ground floor of this remarkable property features a well-designed layout that enhances your living experience. A modern and fully equipped kitchen awaits, featuring ample storage and workspace to cater to all your culinary needs. Adjacent to the kitchen is a convenient ground floor WC, perfect for guests and easy accessibility.
The spacious and bright lounge provides a comfortable atmosphere for relaxation and entertainment, with plenty of room for all your furniture and decor ideas. Whether it's cozy movie nights with the family or hosting gatherings with friends, this versatile space has you covered.
As you make your way upstairs, the beauty and functionality of this home become even more apparent. Four generously sized bedrooms await, offering ample space for a growing family or accommodating overnight guests. The master bedroom includes an ensuite bathroom, providing privacy and convenience for the lucky occupants.
With a total of two bathrooms in the house, morning routines and busy family life become a breeze. Each bathroom is beautifully designed, equipped with modern fixtures and fittings to cater to your comfort and style.
Stepping outside, you'll find an enclosed garden to the rear of the property, perfect for spending leisurely afternoons or hosting outdoor activities. Whether you have pets, children who love playing outside, or enjoy gardening, this private and well-maintained space offers endless possibilities.
The surrounding area of Parsley Close provides a peaceful and desirable area, close to local amenities, schools, and transportation links. The house is ideally located for those seeking a convenient lifestyle without compromising tranquility and privacy.
Don't miss out on the opportunity to make this stunning property your new home. With its spacious layout, modern features, and sought-after location, this house truly offers the perfect balance between comfort, style, and functionality. Contact us today to arrange a viewing and discover the endless possibilities waiting for you at Parsley Close, Peterlee.
GROUND FLOORHall Living Room - (4.57m x 3.40m)Kitchen/Dining Room - (3.66m x 3.05m)Utility - (1.60m x 2.40m)Wc - (1.60m x 1.00m)
FIRST FLOORLanding - with storage cupboard and loft access hatchBedroom 1 - (3.50m x 3.70m)Ensuite - (2.00m x 1.80m)Bedroom 2 - (3.35m x 2.79m)Bedroom 3 - (2.74m x 2.74m)Bedroom 4 - (2.74m x 2.13m)Bathroom - (1.90m x 2.10m)
MATERIAL INFORMATIONThe following information should be read and considered by any potential buyers prior to making a transactional decision:
SERVICESWe are advised by the seller that the property has mains provided gas, electricity, water and drainage.
WATER METER - Yes
PARKING ARRANGEMENTS - Street Parking / Driveway / Garage
BROADBAND SPEEDThe maximum speed for broadband in this area is shown by imputing the postcode at the following link here > https://propertychecker.co.uk/broadband-speed-check/
ELECTRIC CAR CHARGER - No
MOBILE PHONE SIGNALNo known issues at the property
SERVICE CHARGE A service charge of £193.41 is payable annually to Gateway.
NORTHEAST OF ENGLAND - EX MINING AREAWe operate in an ex-mining area. This property may have been built on or near an ex-mining site. Further information can/will be clarified by the solicitors prior to completion.
The information above has been provided by the seller and has not yet been verified at the point of producing this material. There may be more information related to the sale of this property that can be made available to any potential buyer.
Important information
This is a Freehold property.
This Council Tax band for this property is: D
Property Ref: 725_335008
Similar Properties
Victoria Street, Seaham, Durham, SR7
4 Bedroom Terraced House | Offers in region of £240,000
Kimmitt & Roberts present an outstanding executive residence in Seaham, featuring beautifully refitted family accommodat...
Hunstanton, Seaham, Durham, SR7 7WN
3 Bedroom Semi-Detached House | Offers Over £240,000
Spacious, upgraded semi-detached near Seaham Sea Front. Features re-fitted kitchen, extended lounge, 3 beds, modern bath...
Alnmouth Way, Seaham, Durham, SR7
3 Bedroom Semi-Detached House | Offers in region of £240,000
This impressive semi-detached home offers excellent family accommodation with a re-fitted kitchen, stylish bathroom, UPV...
Winds Lonnen, Seaham, County Durham, SR7
3 Bedroom Detached House | Offers in region of £249,950
Impressive 3-bed detached home on private site. Extended kitchen, dining, home office. Spacious rear garden, WC, utility...
Almond Way, Seaham, Durham, SR7
5 Bedroom Detached House | Offers Over £249,999
Ideally suited to the family purchaser, we are pleased to offer for sale, a substantially improved and extended detached...
3 Bedroom Detached House | Offers in region of £250,000
This stylishly renovated three-bedroom detached home includes an entrance hall, cloakroom, study, and a sleek kitchen wi...
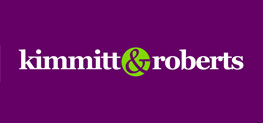
Kimmitt & Roberts Estate Agents (Seaham)
16 North Terrace, Seaham, County Durham, SR7 7EU
How much is your home worth?
Use our short form to request a valuation of your property.
Request a Valuation

