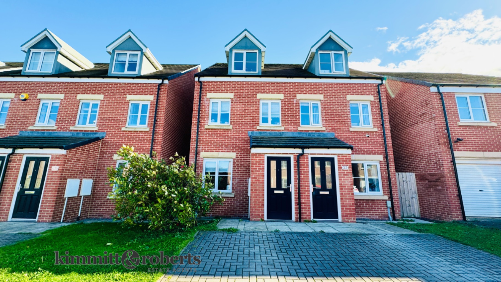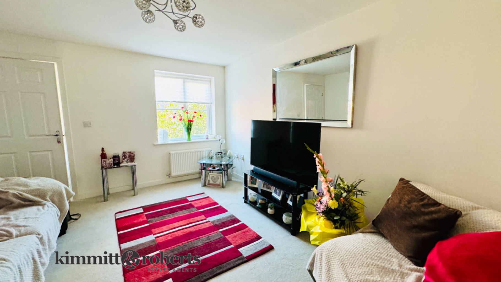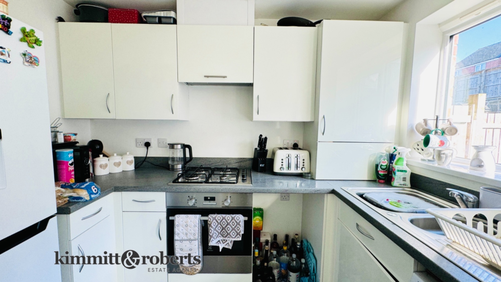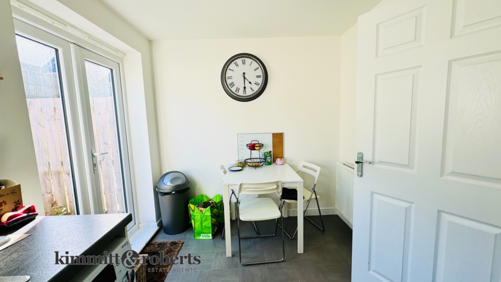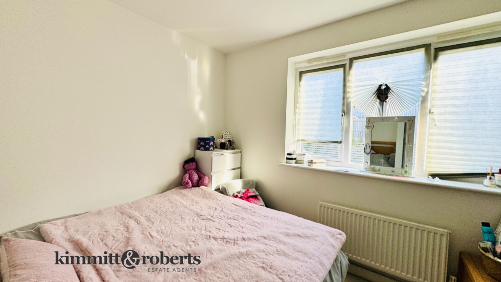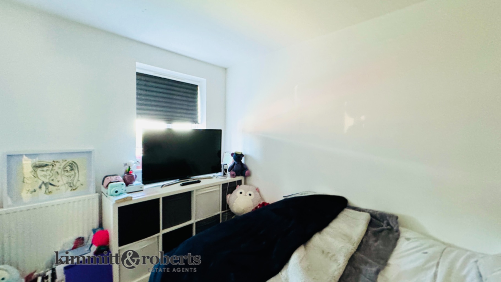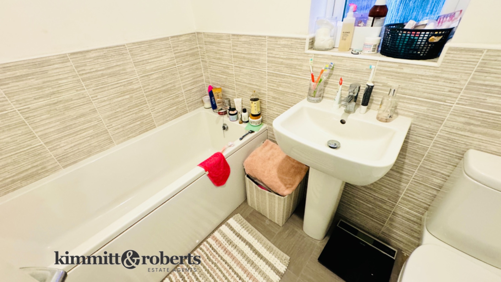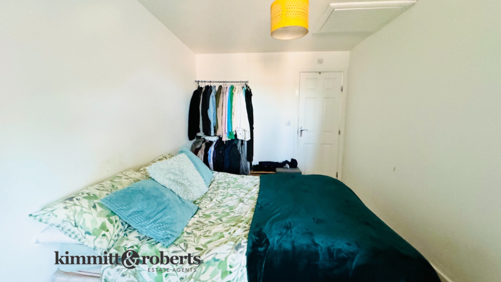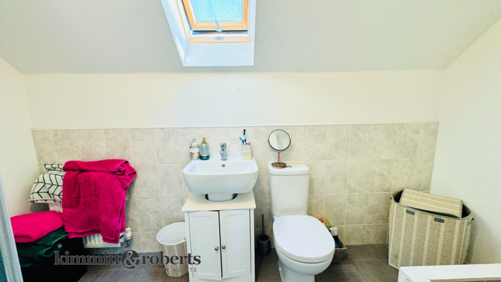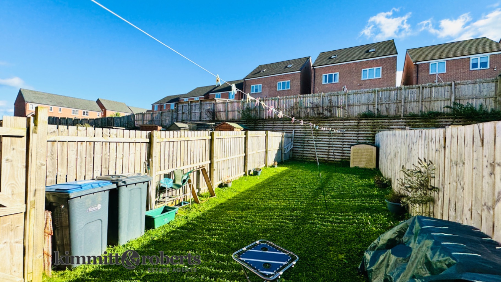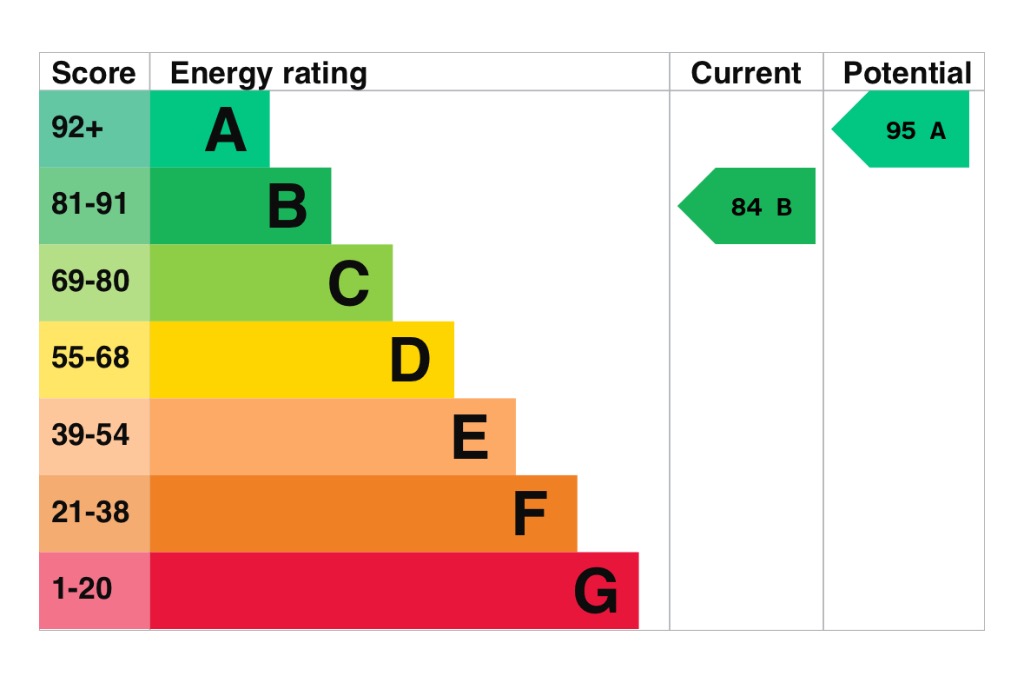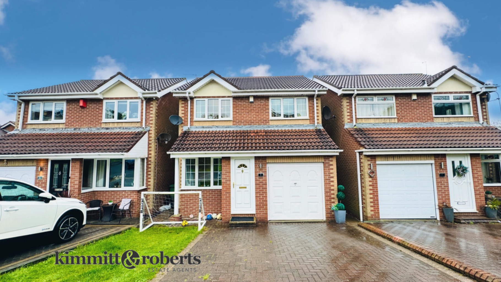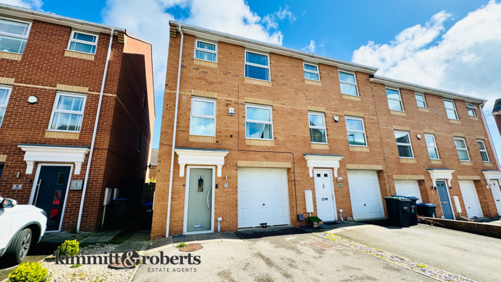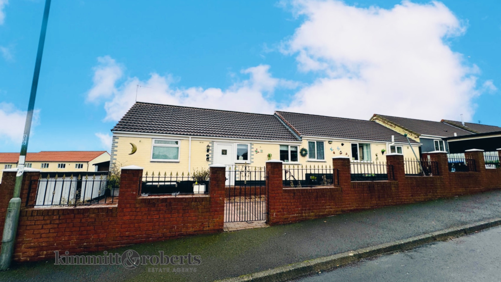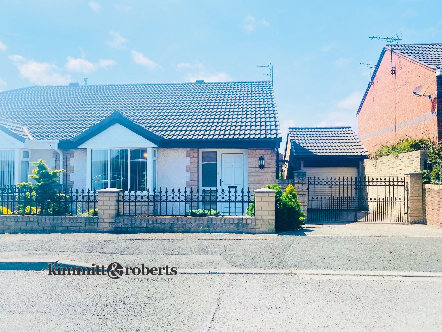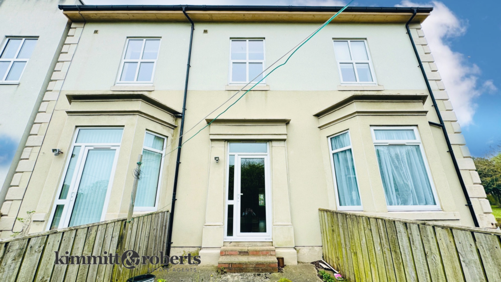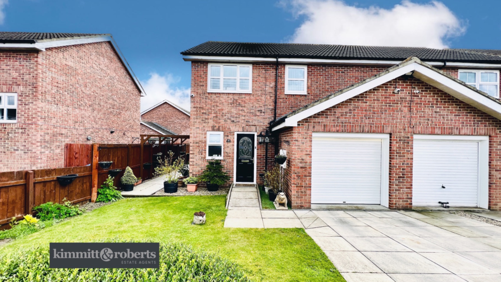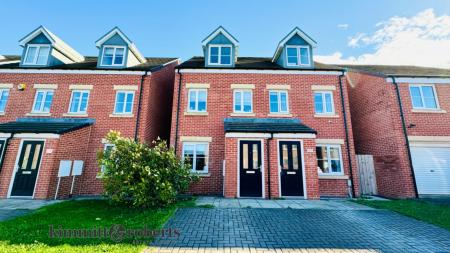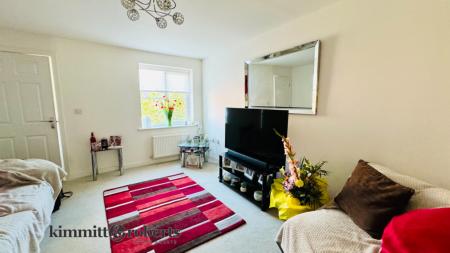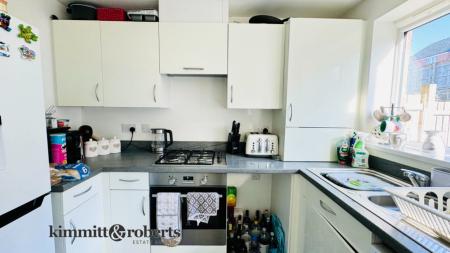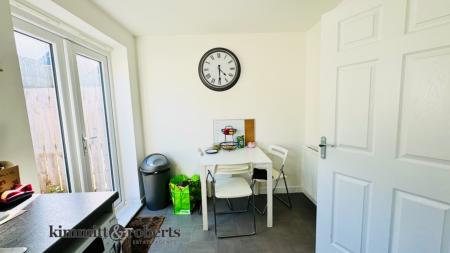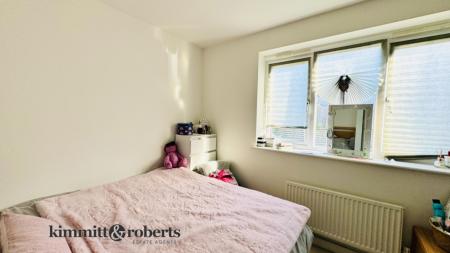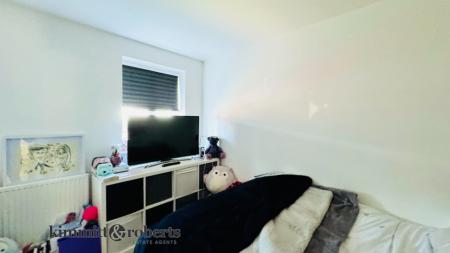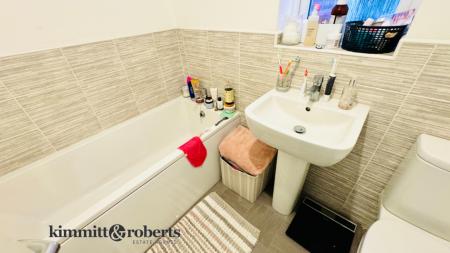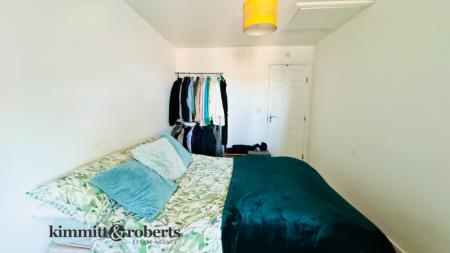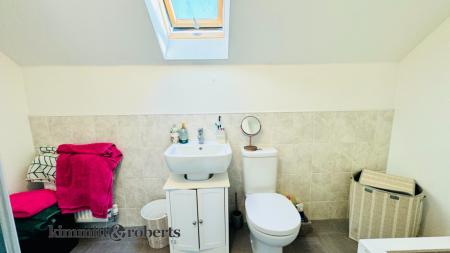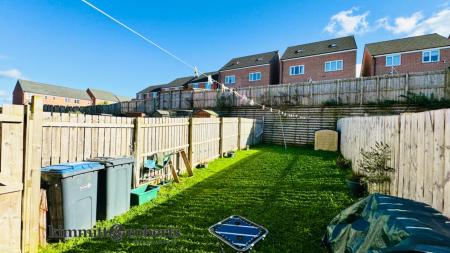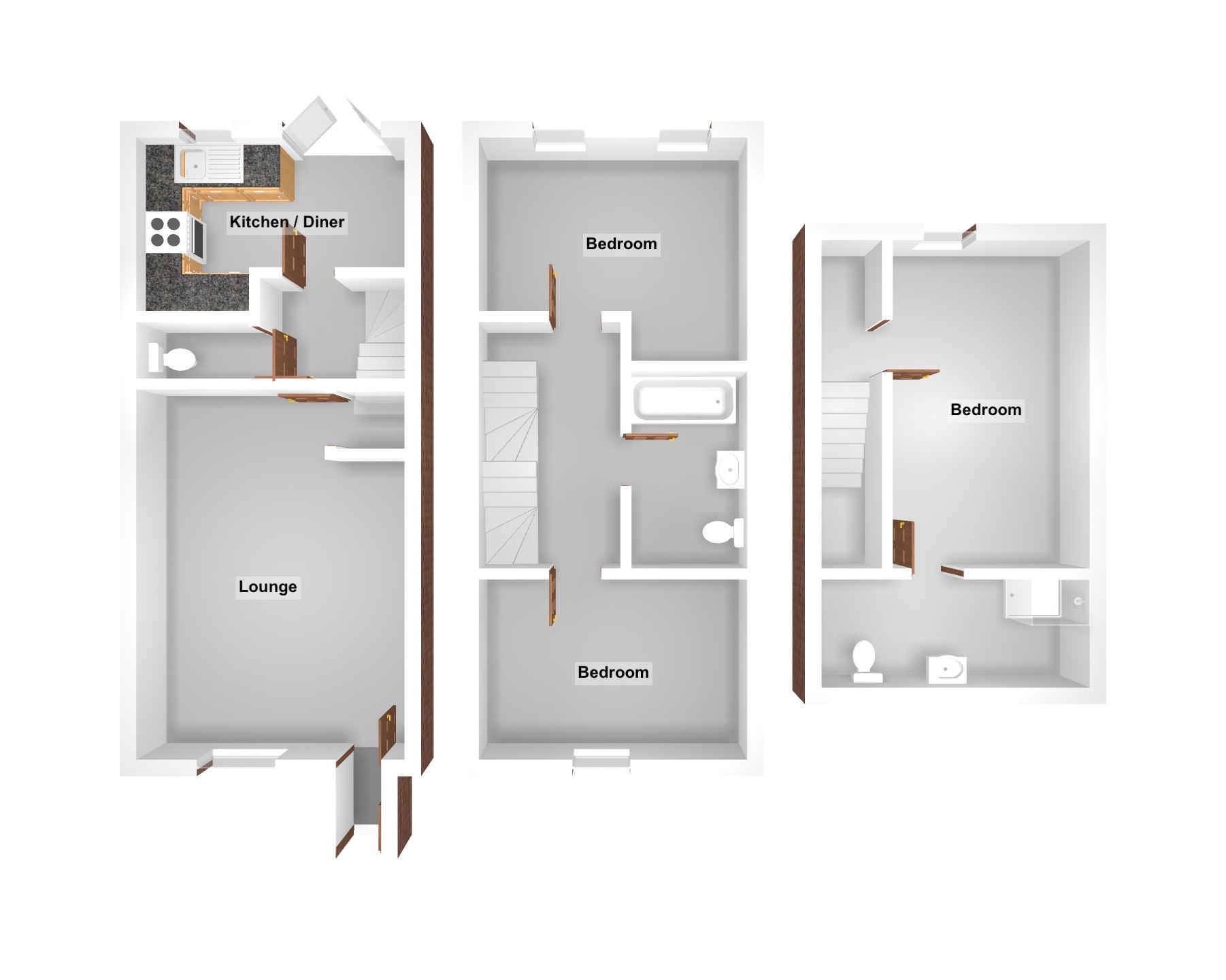- Three-bedroom semi-detached home in Easington Village, built in 2018 with NHBC warranty.
- Ground floor includes entrance porch, lounge, inner hall, W/C, and kitchen diner.
- First floor has two double bedrooms and a family bathroom; master bedroom with en-suite on the top floor.
- Features off-street parking, a driveway, and a landscaped south-facing garden.
- EPC Rating: B
3 Bedroom Townhouse for sale in Peterlee
We are delighted to welcome to the sales market this impressive three bedroom semi detached property situated on Parsley Close in Easington Village, County Durham. The property was built in 2018, has an existing NHBC build warranty and is ready to move into. The property floor plan briefly comprises of: Entrance porch, Lounge, Inner hall, Downstairs w/c and Kitchen diner. To the first floor: two double bedrooms and family bathroom, On the top floor you will find the master bedroom offering an e-suite shower room. Externally the property benefits from offering off street parking with a driveway to the front aspect and an enclosed landscaped South facing garden to the garden. Viewing comes highly recommended to fully appreciate what this wonderful home has to offer
Entrance Hall Situated at the front of the residence the welcoming entrance features a double glazed external door and an internal door opening into the lounge.
Lounge 4.89m x 3.68mA delightful principle reception room located at the front of the home which features a double glazed window providing views across the driveway and the adjacent area of parkland, a radiator and a useful understairs storage cupboard.
Inner hall Between the lounge and the dining kitchen this welcoming area features a newel posted spindle staircase to the first floor and a further internal door offering accessibility into the ground floor W/c.
Downstairs W/c A useful facility, the ground floor W/c includes a low level W/c, an elevated hand wash basin and a radiator.
Kitchen Diner 3.38m x 3.08mSituated at the rear, the dining kitchen provides access into the south facing rear gardens via a pair of double glazed patio doors, The contemporary kitchen area includes a range of wall and floor cabinets and contrasting work surfaces integrating a one and a half bowl stainless steel sink and drainer unit complete with mixer tap fitments set below a double glazed window. Additional attributes include an electric oven and four ring gas hob positioned beneath an extractor canopy, a concealed gas boiler, plumbing for an automatic washing machine and a radiator.
FIRST FLOOR
Landing An attractive newel posted spindle balustrade, a radiator and three internal doors opening into the second and third bedrooms and the family bathroom respectfully.
Bedroom Two 3.69m x 2.76mSituated at the front of the residence the second double bedroom features two double glazed windows providing pleasant elevated views across the adjoining area of parkland and a radiator.
Bedroom Three 3.38m x 2.47mPositioned at the rear of the home the third double bedroom offers lovely elevated views across the south facing gardens through double glazed windows and a radiator.
Family Bathroom 2.44m x 1.54mThe family bathroom includes a white suite comprising of a panel bath, a low level W/c and a pedestal hand wash basin
SECOND FLOOR
Master Bedroom 5.2m x 2.76mMaster bedroom suite occupies the entire top floor of the residence and features an eye catching double glazed dormer window providing lovely elevated views across the parkland. Furthermore, the bedroom includes a radiator, convenient access into the loft and a door leading into the en-suite facility.
En-suite 3.36m x 1.86mThis en-suite facility features a modern style suite comprising of a glazed shower enclosure, a low level W/c and a pedestal hand wash basin.. Accompaniments include a radiator and a wonderful double glazed velux style window to the rear.
Disclaimer MAINTENANCE CHARGE APPLIES FOR THE GRASS AND SHRUB AREAS OF ESTATE AMOUNT TBCSERVICES
We are advised by the seller that the property has mains provided gas, electricity, water and drainage.
WATER METER – Yes
PARKING ARRANGEMENTS - Driveway
BROADBAND SPEED
The maximum speed for broadband in this area is shown by imputing the postcode at the following link here > https://propertychecker.co.uk/broadband-speed-check/
ELECTRIC CAR CHARGER – No
MOBILE PHONE SIGNAL - No known issues at the property Northeast of England – Mining Area We operate in an ex-mining area. This property may have been built on an ex-mining site. Further information can/will be clarified by the solicitors prior to completion.
The information above has been provided by the seller and has not yet been verified at this point of producing this material. There may be more information related to the sale of this property that can be made available to any potential buyer. Please contact us for a full list of information.
Important information
This is a Freehold property.
This Council Tax band for this property is: B
Property Ref: 725_356608
Similar Properties
Seaton Park, Seaham, Durham, SR7
3 Bedroom Detached House | £180,000
Kimmitt and Roberts present this spacious 3-bedroom detached home in Seaton Park, Seaham. It features a lounge/diner, ki...
4 Bedroom Townhouse | Offers in region of £179,950
Impressive 3-story townhouse with spacious, flexible layout perfect for families. Features modern amenities, stylish kit...
Penzance Court, Murton, Seaham, Durham, SR7
2 Bedroom Terraced Bungalow | Offers in excess of £179,950
A versatile, spacious two-bed bungalow in Penzance Court, Murton, originally two bungalows, offering large rooms and ada...
Weymouth Drive, Dalton-Le-Dale, Seaham, Durham, SR7
2 Bedroom Semi-Detached Bungalow | Offers in region of £185,000
This two-bedroom semi-detached bungalow in Seaham offers easy access to local amenities, the marina, and the seafront. I...
4 Bedroom Terraced House | Offers in region of £185,000
Impressively spacious refurbished 4-bedroom townhouse with gas heating, double glazing. Features 4 spacious bedrooms (ma...
Rutherford Avenue, Seaham, Durham, SR7
3 Bedroom Semi-Detached House | Offers in region of £185,000
An excellent, larger than average three bedroom semi detached home.
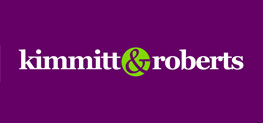
Kimmitt & Roberts Estate Agents (Seaham)
16 North Terrace, Seaham, County Durham, SR7 7EU
How much is your home worth?
Use our short form to request a valuation of your property.
Request a Valuation
