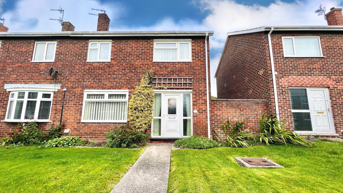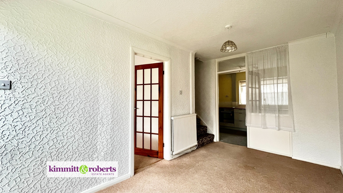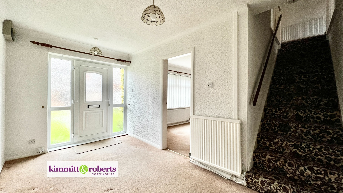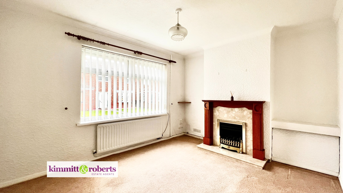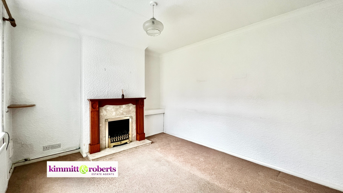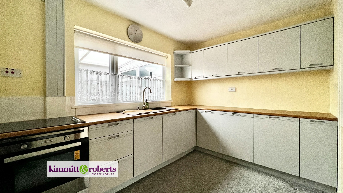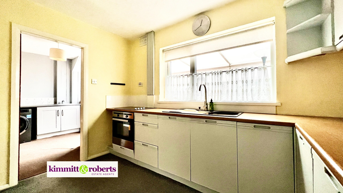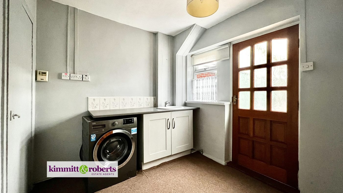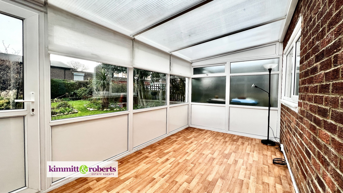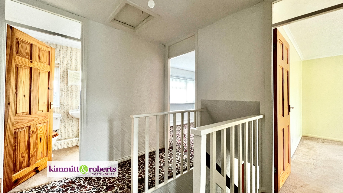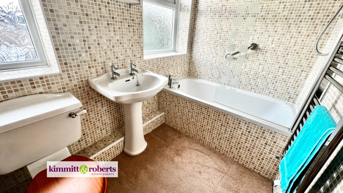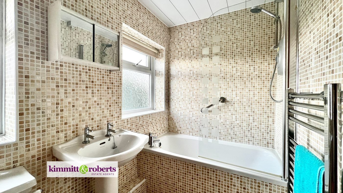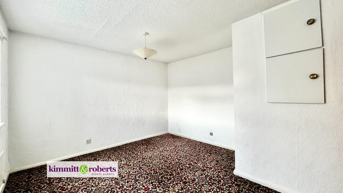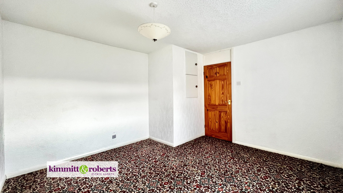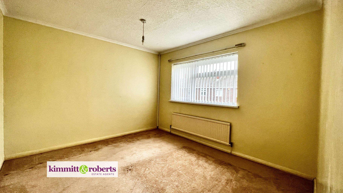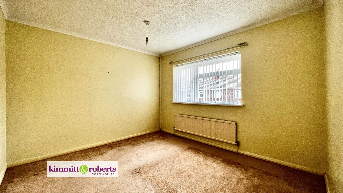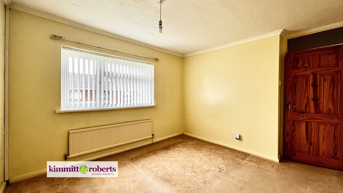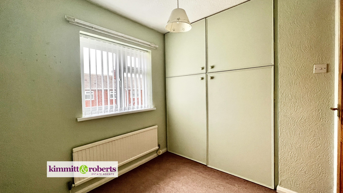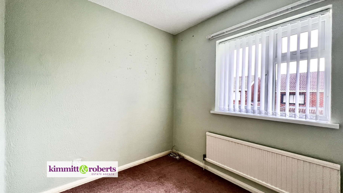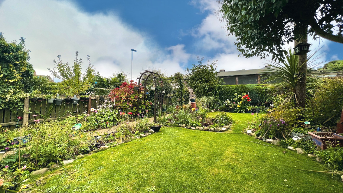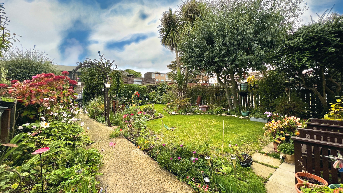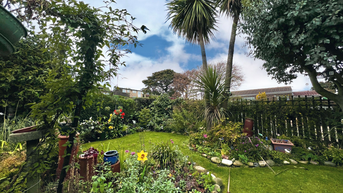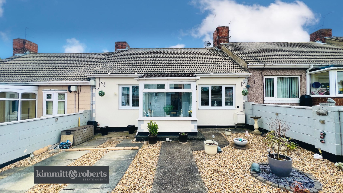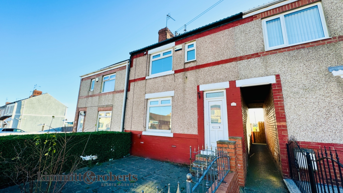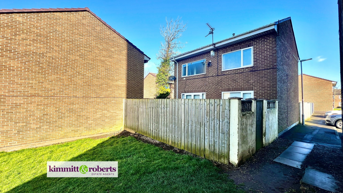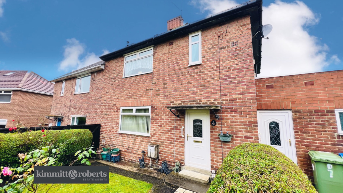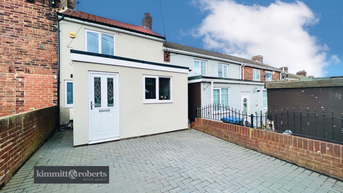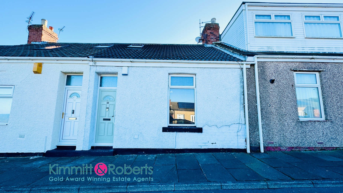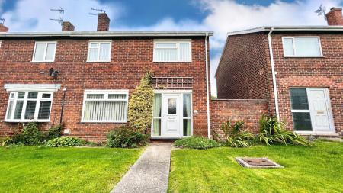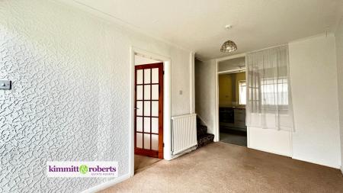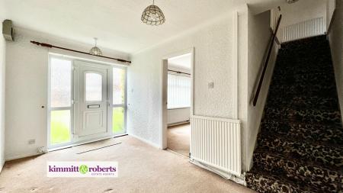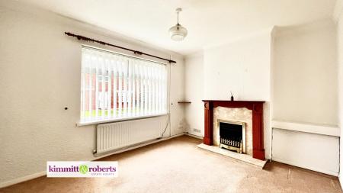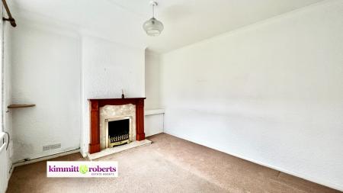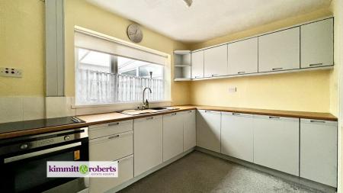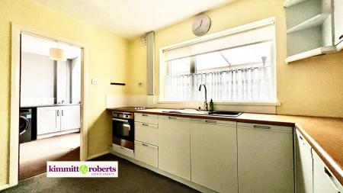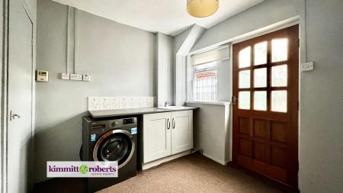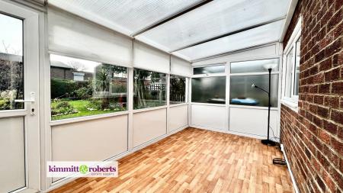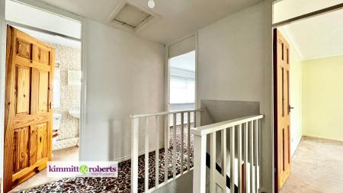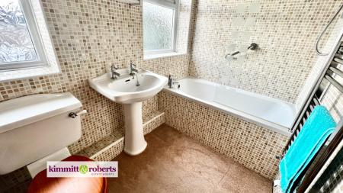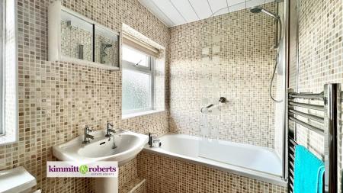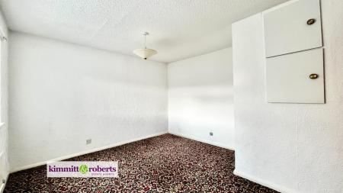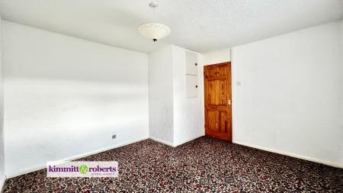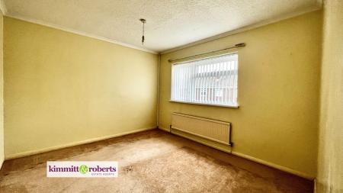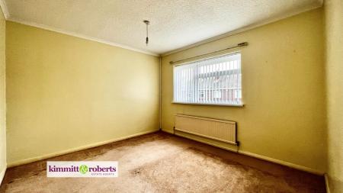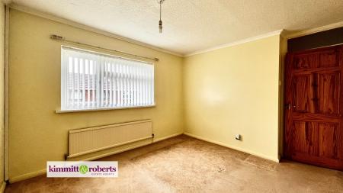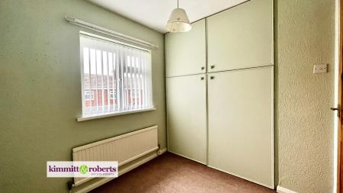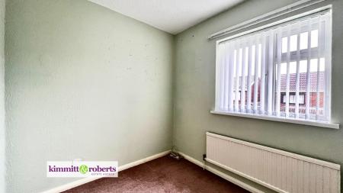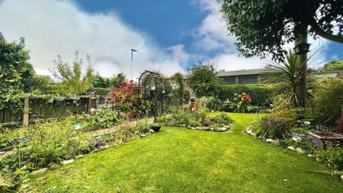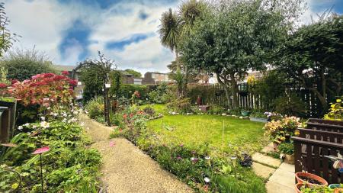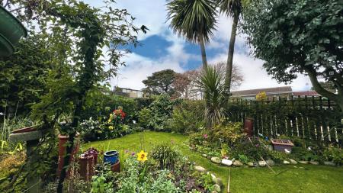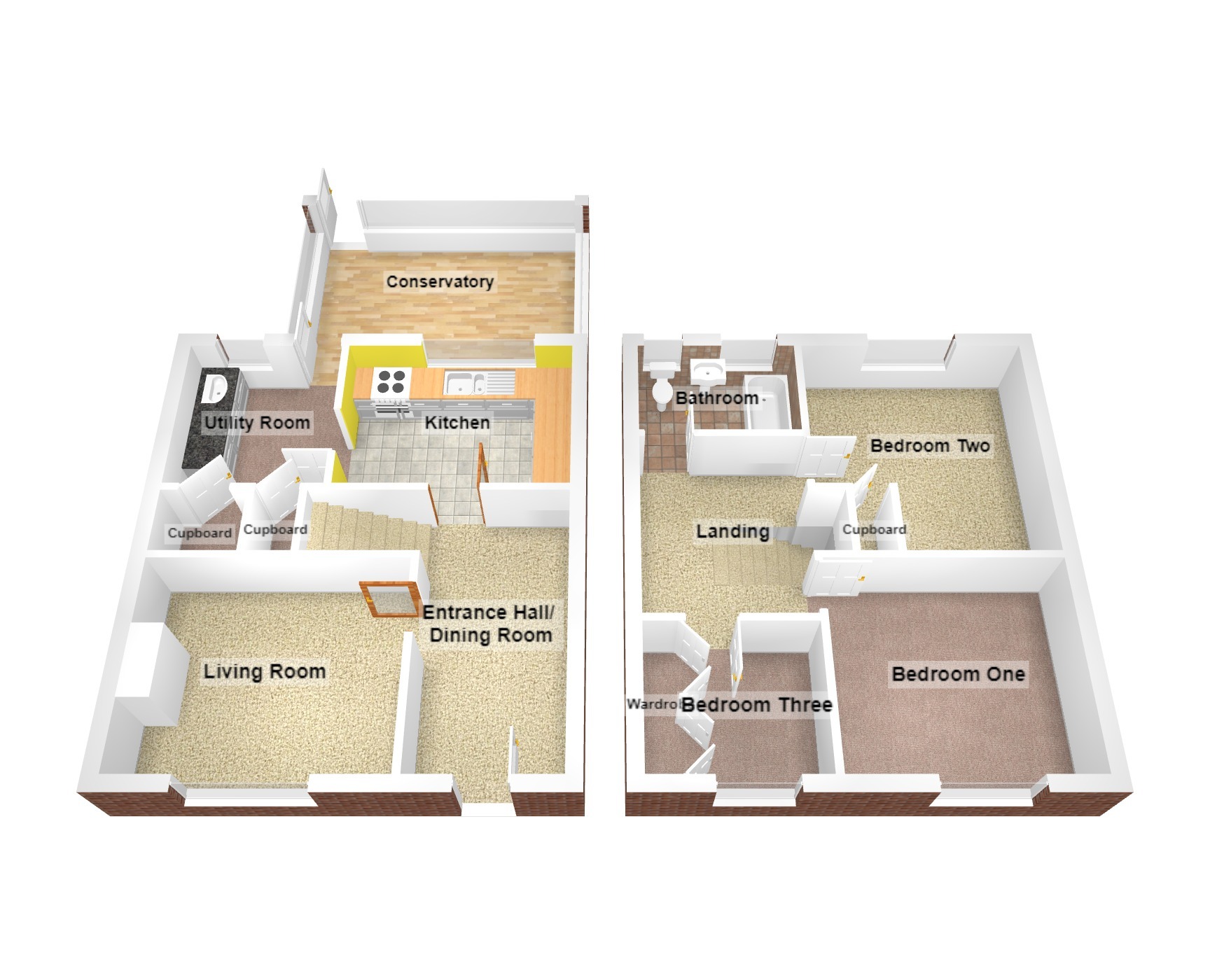- Spacious Three Bedroom End Terrace Residence
- Ideal Location
- Sort After Area
- Sunny Rear Garden
- Ideal for Families and First Time Buyers
- No Onward Chain - Viewing Essential!
- Tenure - Freehold
- EPC Rating - D
- Council Tax Band A
3 Bedroom End of Terrace House for sale in Peterlee
We are pleased to present to the market this spacious three bedroom end terrace property, on this well sort after estate in the heart of Peterlee, being close local amenities, school catchment areas and great public transport links.The property comprises of an entrance hall/ dining room, living room with gas fire, kitchen with integrated appliances, utility room with plenty of storage cupboards and conservatory while to the first floor three generous sized bedrooms and family bathroom. Externally the property has a maintainable front garden with pathway leading to the front door and to the rear a sunny well kept garden with lawned areas, mature planted shrubs, bushes and trees surrounded by a perimeter fence and gate.This property is ideal for families or first time buyers and is soon to be popular!Early inspection is advised to avoid disappointment.
Entrance Hallwith part glazed entrance door, radiator and stairs to first floor
Living Room3.8m x 3.1m (12' 6" x 10' 2")chimney breast wall with gas fire, radiator and UPVC double glazed window
Kitchen2.5m x 3.4m (8' 2" x 11' 2")wall and base units with contrasting worktops, one and half bowl sink and drainer with mixer tap, integrated electric hob, integrated electric oven, radiator and UPVC double glazed window
Utility2.8m x 2.6m (9' 2" x 8' 6")base units with contrasting worktops, sink bowl with mixer tap, plumbing for automatic washing machine, radiator, cupboard
Conservatory3.7m x 2.8m (12' 2" x 9' 2")with part glazed rear door, vinyl flooring and UPVC double glazed window
Bedroom 13.4m x 3.2m (11' 2" x 10' 6")with radiator and UPVC double glazed window
Bedroom 23.8m x 3.5m (12' 6" x 11' 6")with radiator, cupboard and UPVC double glazed window
Bedroom 32.3m x 2.6m (7' 7" x 8' 6")with fitted cupboard, radiator and UPVC double glazed window
Bathroom1.5m x 2.4m (4' 11" x 7' 10")with low level w.c., pedestal sink, fitted bath with overhead shower, chrome ladder radiator, tiled walls and two UPVC double glazed windows
Landingwith loft access hatch
ExteriorWest facing rear garden with lawned areas, mature shrubs, flowers and trees surrounded by perimeter fence and gateTo the rear the property has a shared access pathway leading to front door
Council TaxThe Council Tax Band is A
Water MeterWe are advised by the vendor that the property does not have a water meter.
Important Information
- This is a Freehold property.
- This Council Tax band for this property is: A
Property Ref: 725_212204
Similar Properties
Newcastle Avenue, Horden, Peterlee, Durham, SR8
2 Bedroom Terraced Bungalow | Offers Over £90,000
We have pleasure in bringing to the market this extremely well presented two bedroom mid link bungalow, situated in this...
The Avenue, Seaham, Durham, SR7
3 Bedroom Terraced House | £90,000
Spacious mid-link family home in Seaham offers an entrance lobby, living room, kitchen/diner with bay window, 3 bedrooms...
Snowdon Place, Peterlee, Durham, SR8
3 Bedroom Detached House | Guide Price £90,000
3 Bed Detached with Garden
Mann Crescent, Murton, Seaham, Durham, SR7
3 Bedroom Semi-Detached House | Offers in region of £92,500
We have pleasure in bringing to the market this three bedroom semi detached home in this consistently popular cul-de-sac...
Barwick Street, Murton, Seaham, Durham, SR7
2 Bedroom Terraced House | Offers in region of £95,000
This stunning home is one not to be missed! This house has been refurbished by its current owners and ready to move into...
Sea View Street, Grangetown, Sunderland, SR2
1 Bedroom Semi-Detached House | Offers in region of £95,000
This charming one-bedroom mid-terrace cottage has been refurbished to a high standard. It features a lounge, bedroom, co...
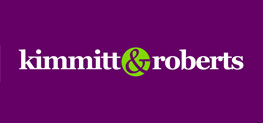
Kimmitt & Roberts Estate Agents (Seaham)
16 North Terrace, Seaham, County Durham, SR7 7EU
How much is your home worth?
Use our short form to request a valuation of your property.
Request a Valuation
