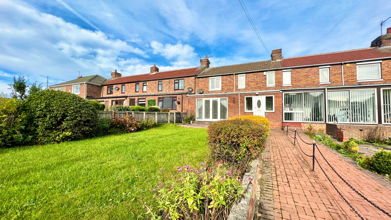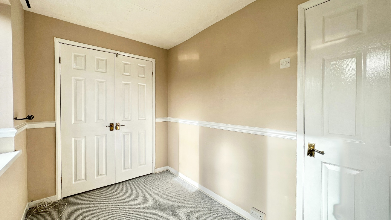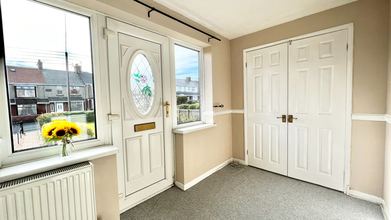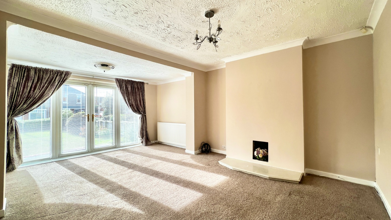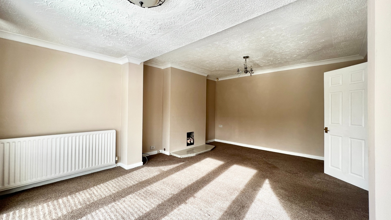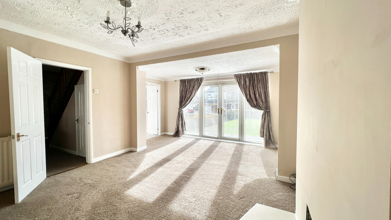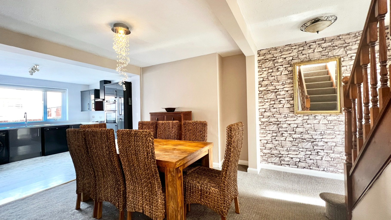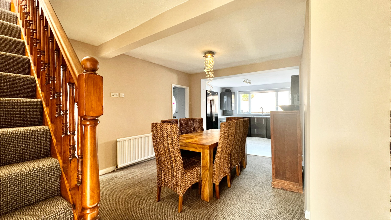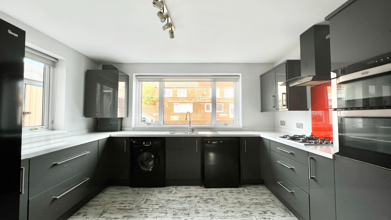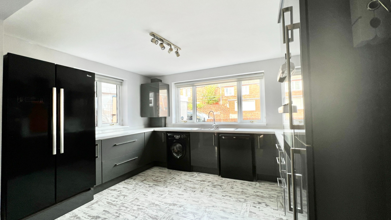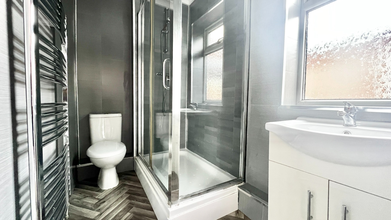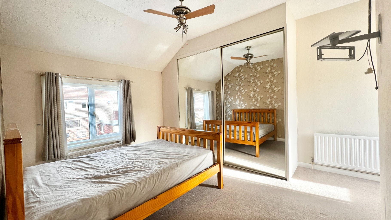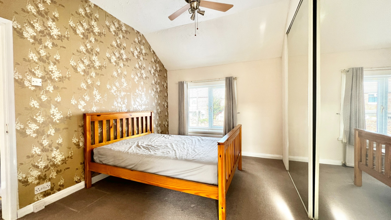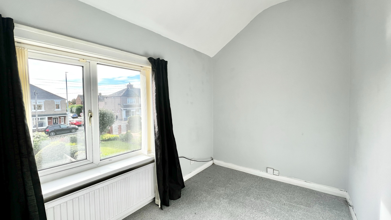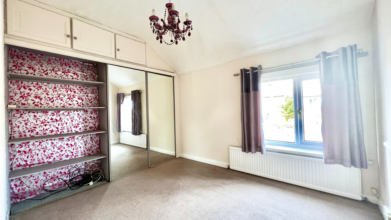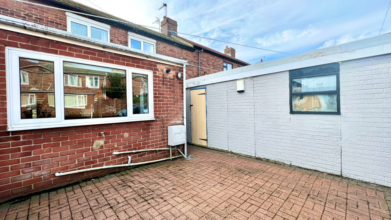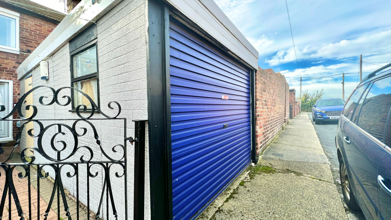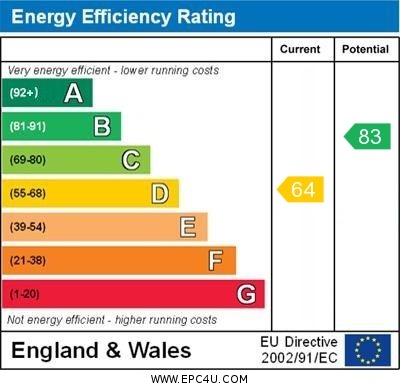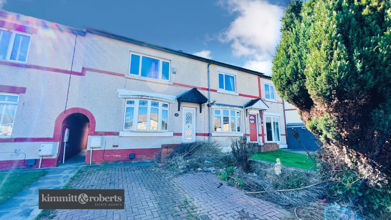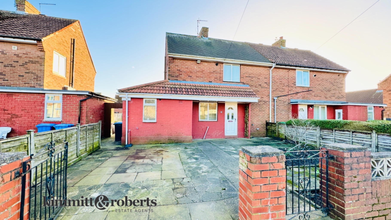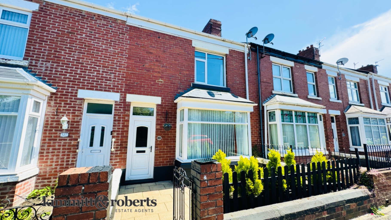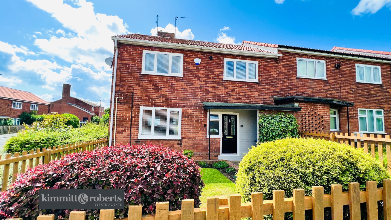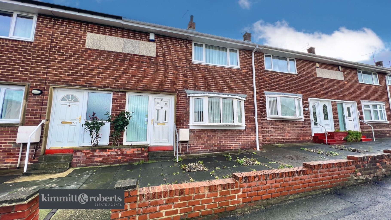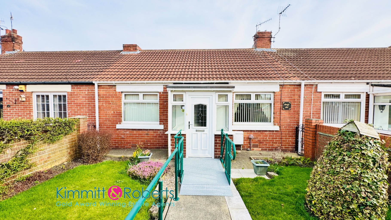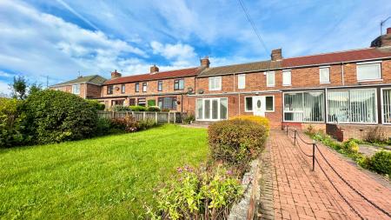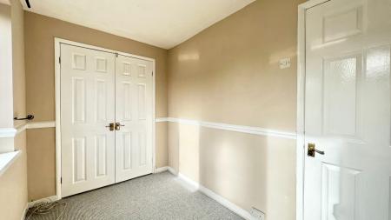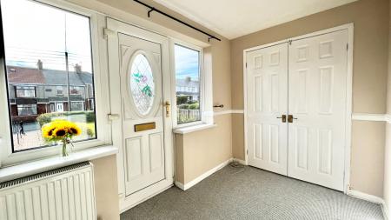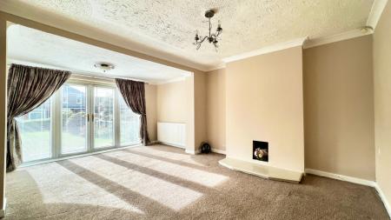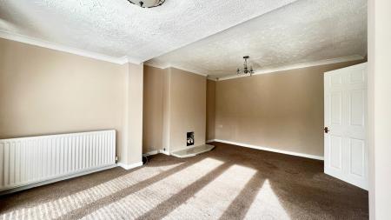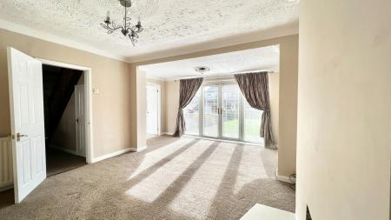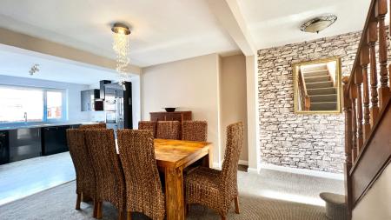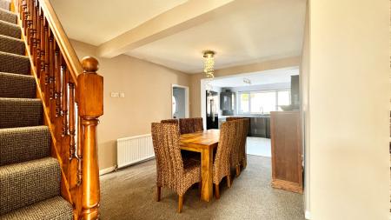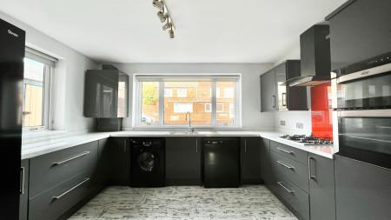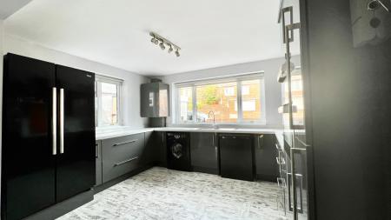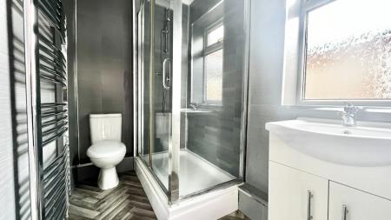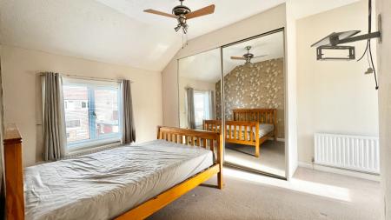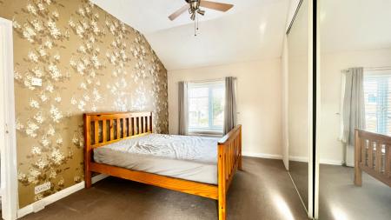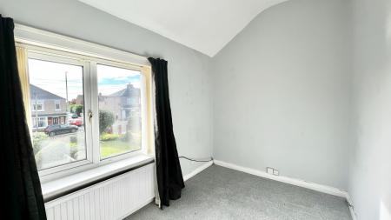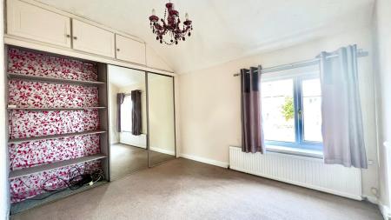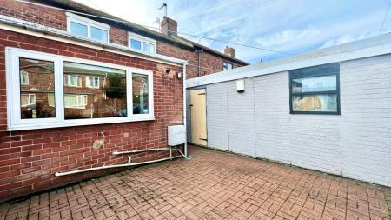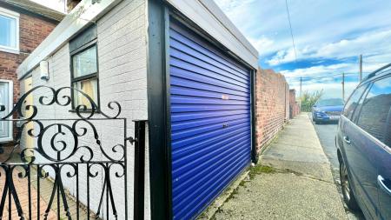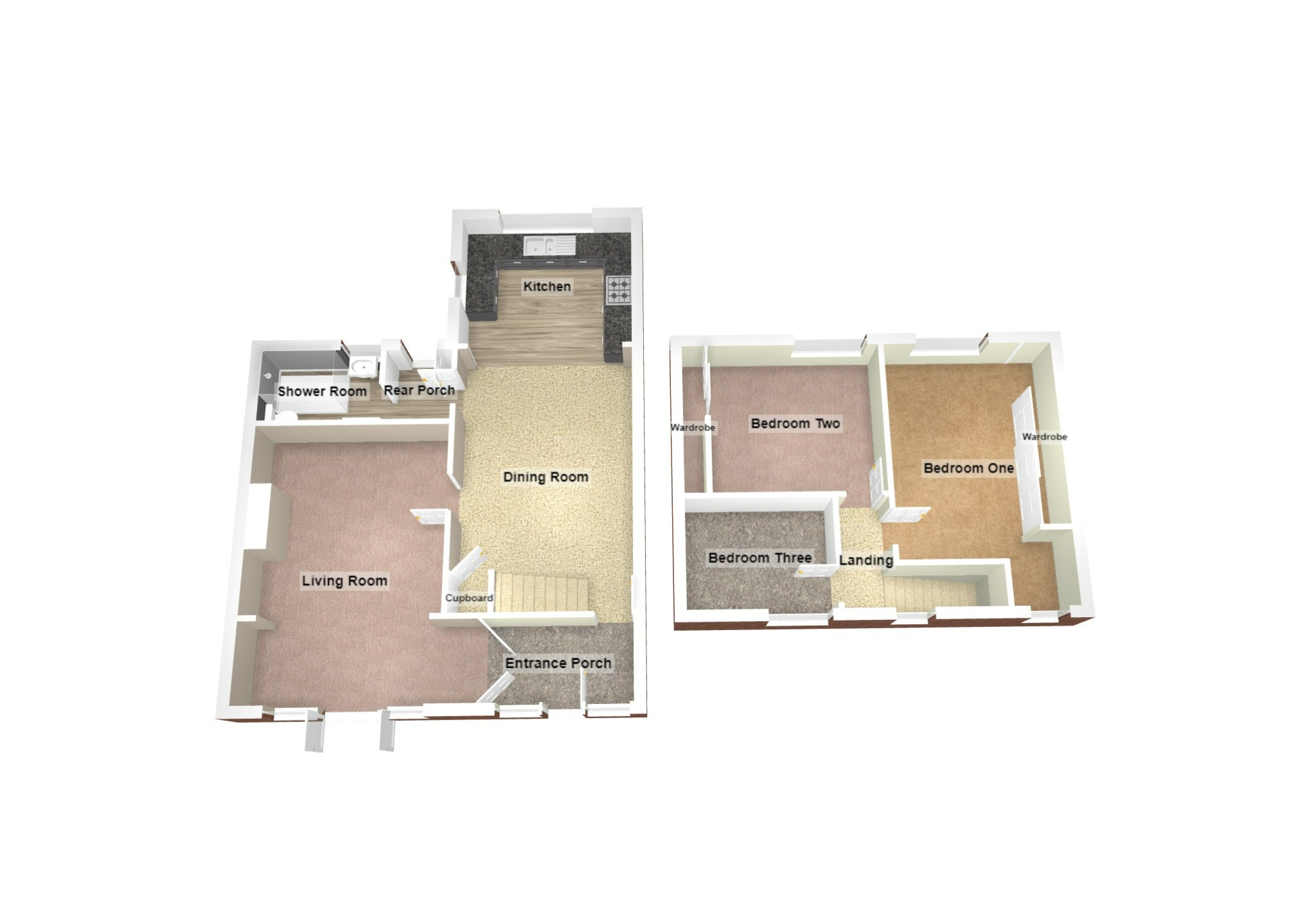- Three Bedroom Mid Terrace Home
- Deceptively Spacious
- Sizeable Living Room
- Front Garden and Rear Yard
- Detached Garage with Electricity
- Tenure - Freehold
- EPC Rating: TBC
- Council Tax Band A
3 Bedroom Terraced House for sale in Peterlee
We are pleased to present to the market this deceptively spacious residence in the heart of Easington Colliery, being close to all local amenities, school catchment areas and good public transport links.The property boasts a spacious entrance hall with double doors through to the living room and dining room, kitchen with integrated appliances and all white goods including an American style fridge freezer, rear porch and shower room to the ground floor and three generous bedrooms to the first floor. Externally the property has a front sunny garden with lawned areas and pathway to front door surrounded by perimeter wall and gate and a rear yard with detached garage with electricity. Central heating and double glazing throughout. This is an excellent family home which must be viewed, early viewing is advised to avoid disappointment.
Entrance Hall with part glazed front door, radiator, double doors to lounge and two UPVC windows
Living Room 4.4m x 5.5m (14' 5" x 18' 1") with chimney breast wall, radiator, UPVC double glazed french doors and windows
Dining Room 4.9m x 3.6m (16' 1" x 11' 10") with cupboard, radiator and stairs to first floor
Kitchen3.4m x 3.8m (11' 2" x 12' 6") with wall and base units with contrasting worktops, one and half bowl stainless steel sink drainer unit with mixer tap, integrated gas hob, fan oven, dishwasher, automatic washing machine, American style fridge freezer, combi boiler and two double glazed windows
Rear Porch with radiator, laminate flooring and double glazed rear door
Shower Room 2.4m x 1.4m (7' 10" x 4' 7") with low level w.c., vanity sink with mixer tap, walk-in shower cubicle, laminate flooring and UPVC double glazed window
First Floor
Landing with UPVC double glazed bay window
Bedroom One 4.9m x 3.8m (16' 1" x 12' 6") with fitted wardrobes, radiator and two UPVC double glazed windows
Bedroom Two 4.5m x 2.8m (14' 9" x 9' 2") with fitted wardrobes, two radiators and UPVC double glazed window
Bedroom Three 3.0m x 1.9m (9' 10" x 6' 3") with radiator and UPVC double glazed window
Exterior To the front of the property there is a garden with lawned area and pathway leading to front door surrounded by perimeter wall and gate, while to the rear there is a yard with detached garage with electricity surrounded by perimeter wall and gate.
Council Tax Band - A
Water Meter Disclaimer
We are advised by the vendor that the property does not have a water meter.
Important Information
- This is a Freehold property.
- This Council Tax band for this property is: A
Property Ref: 725_221280
Similar Properties
3 Bedroom Terraced House | Offers in region of £110,000
Mid-link three bedroom home situated in a popular area
Windsor Road, Seaham, Durham, SR7
2 Bedroom Semi-Detached House | Offers in region of £110,000
Well-maintained 2-bed semi-detached property with gas heating, double glazing, and spacious front and rear gardens. Situ...
2 Bedroom Terraced House | £110,000
This generously sized mid-terraced home, renovated to blend traditional charm with modern amenities, is perfect for fami...
Trevone Square, Murton, Seaham, Durham, SR7
4 Bedroom End of Terrace House | Offers in region of £115,000
This is a deceptively spacious four bedroom home, located on Trevone Square in Murton
Viceroy Street, Seaham, Durham, SR7
2 Bedroom Terraced House | Offers in region of £120,000
We are pleased to offer for sale this much loved two bedroom mid link property situated in the heart of Seaham town cent...
Stanley Street, Seaham, Durham, SR7
2 Bedroom Terraced Bungalow | Offers in region of £120,000
This double-fronted, two-bedroom mid-terrace bungalow features off-street parking, combi central heating and double glaz...
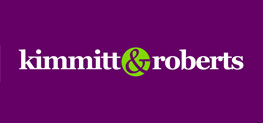
Kimmitt & Roberts Estate Agents (Seaham)
16 North Terrace, Seaham, County Durham, SR7 7EU
How much is your home worth?
Use our short form to request a valuation of your property.
Request a Valuation
