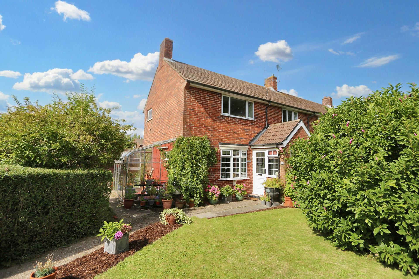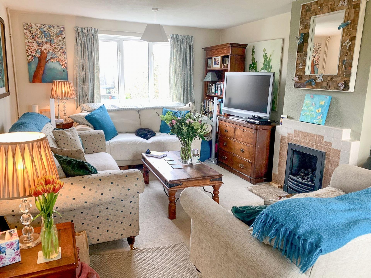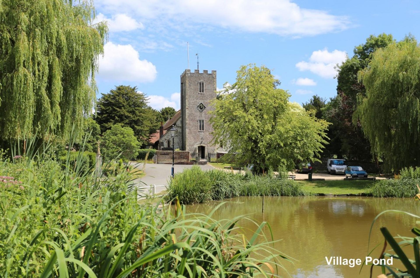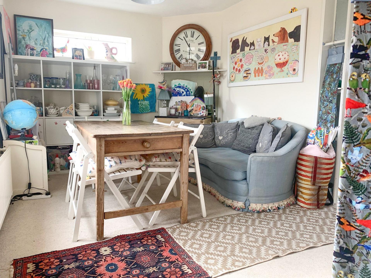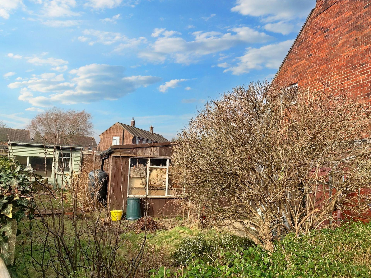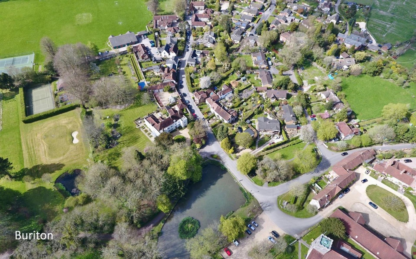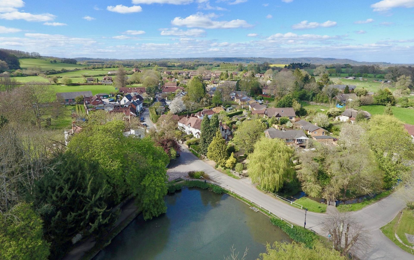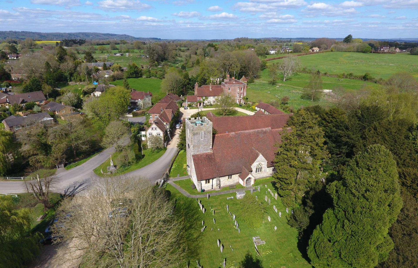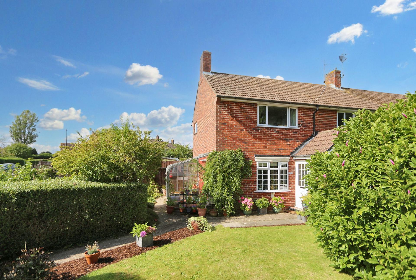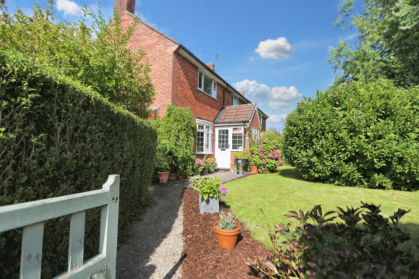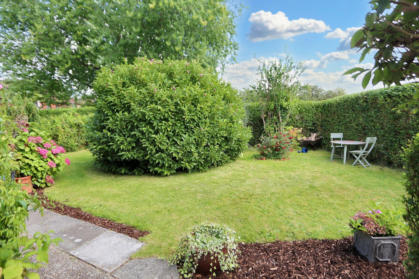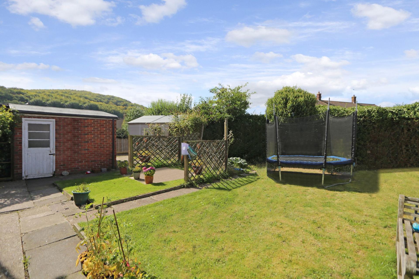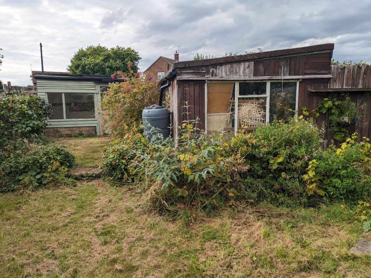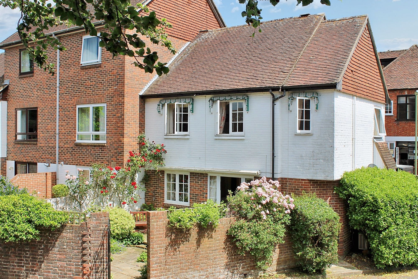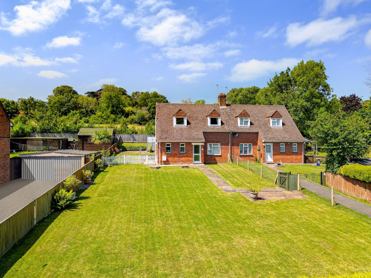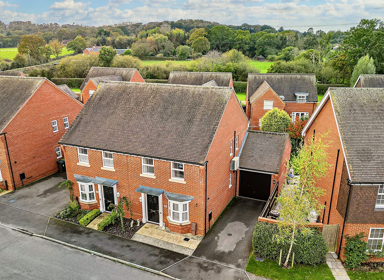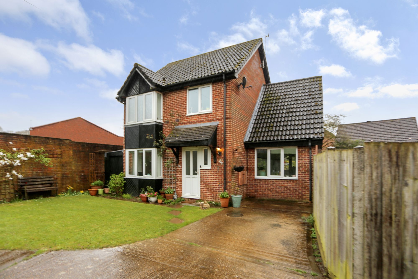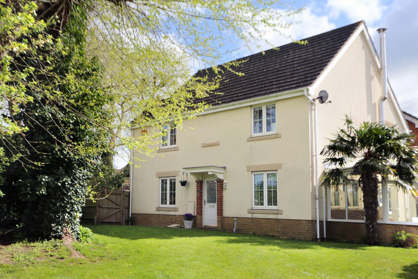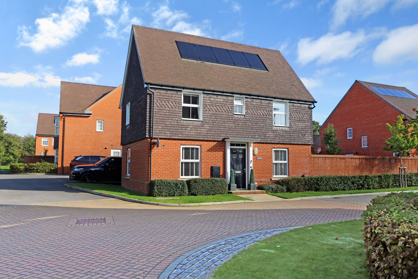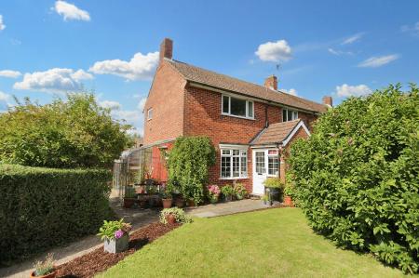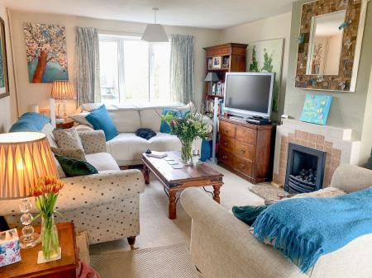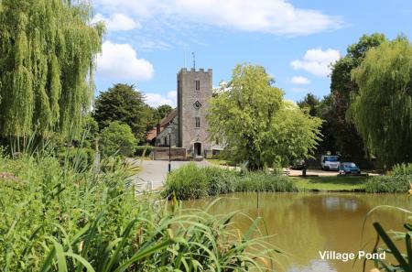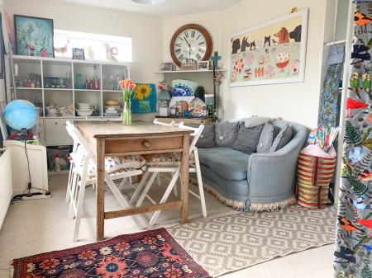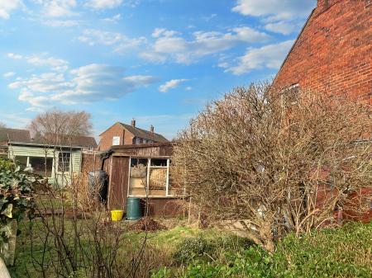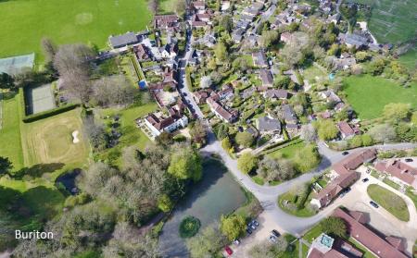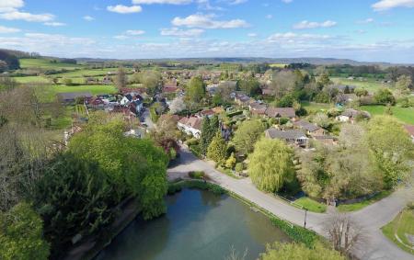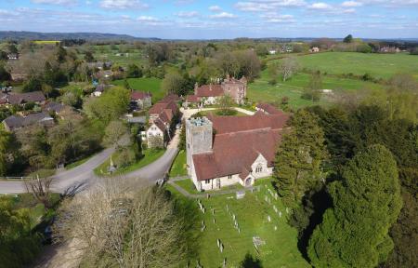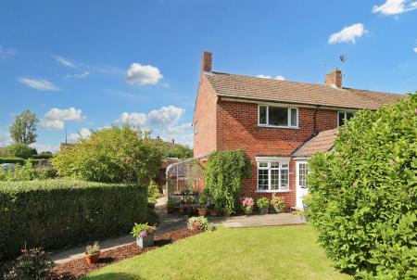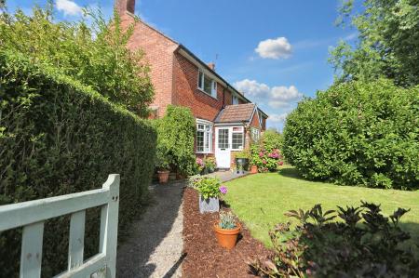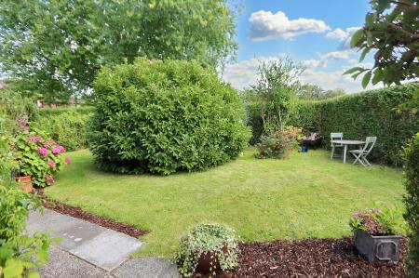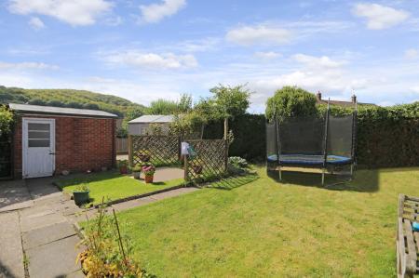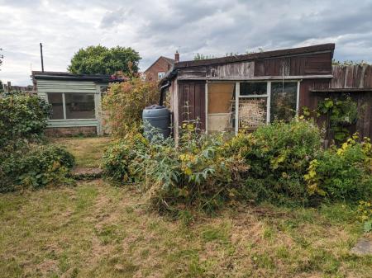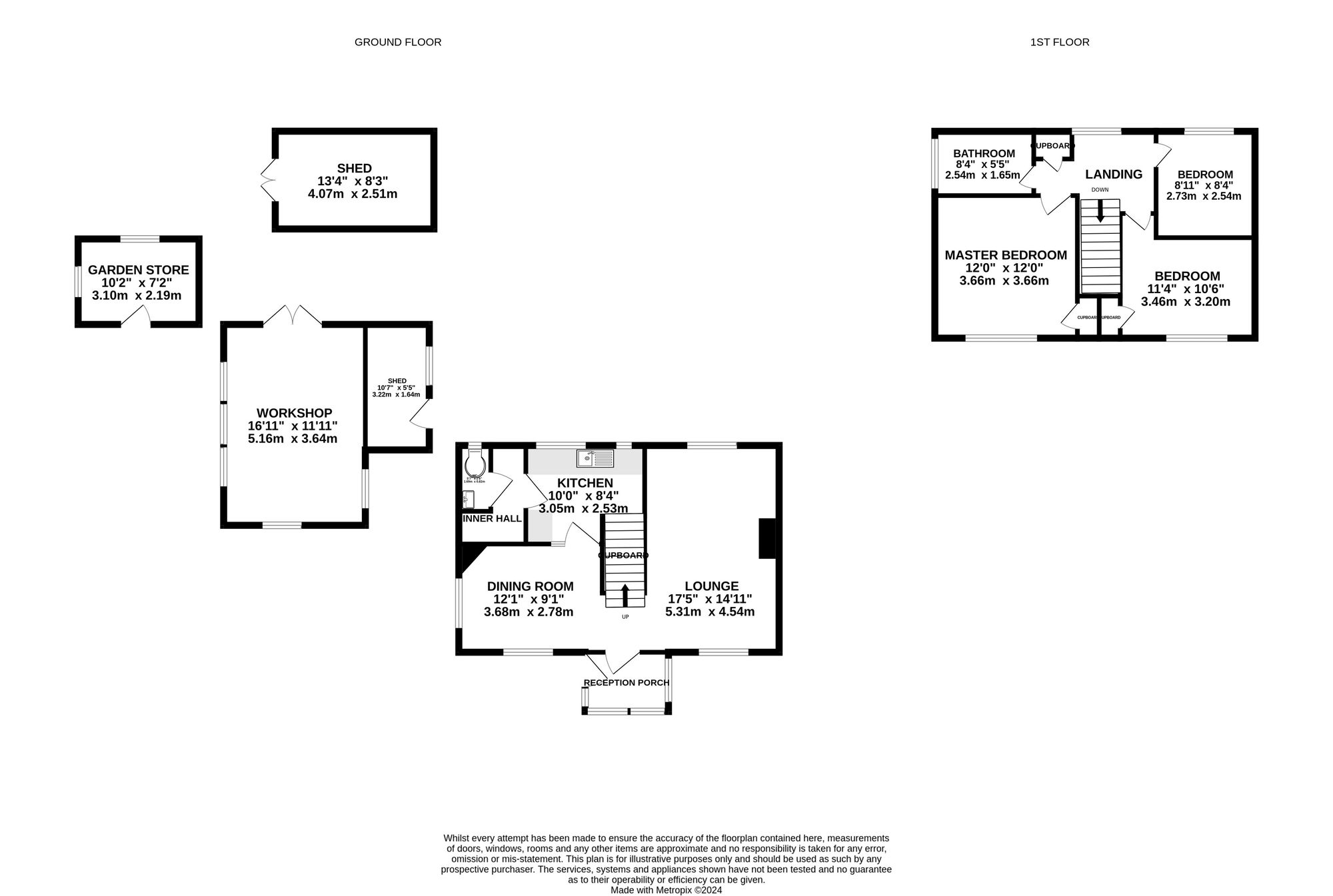- SEMI DETACHED FAMILY HOME
- THREE BEDROOMS
- FITTED KITCHEN
- DUAL ASPECT LIVING ROOM
- THREE GARDEN SHEDS
- GARAGE
- VILLAGE LOCATION
- TENURE - FREEHOLD
- EPC GRADE D
- EAST HAMPSHIRE COUNCIL - BAND D
3 Bedroom Semi-Detached House for sale in Petersfield
INTRODUCTION
Set within this popular village and with views across the adjacent hills and woodland along with further scope to extend due to it's larger than average plot size, this well proportioned family home is certainly expected to generate a healthy amount of interest. The property has a lovely light and airy feel throughout with accommodation on the ground floor comprising of a sitting room, separate dining room, kitchen and cloakroom. Whilst on the first floor there are then three extremely good size bedrooms and bathroom. Outside the property has mature gardens that extend all the way round the house due to it's wider than average plot size and there is then a range of outbuildings and a garage provide useful storage.
LOCATION
The picturesque village of Buriton enjoys an idyllic setting at the foot of the South Downs, with Butser Hill and many beautiful walks on its doorstep. Adjacent to its pretty pond in the heart of the village lies its wonderful church, the Church of Saint Mary, that dates back to the 12th Century.
As well as two popular pubs the village has a longstanding school, a village hall, playing fields and even its own tennis courts. Buriton also benefits from being only minutes away from beautiful market town of Petersfield, which as well as an array of shops, boutiques and eateries, also has its own mainline railway station enabling easy access into London. All main motorway access routes are within easy reach too making access into Winchester, Portsmouth, Southampton, Chichester, Guildford and London all easily accessible.
INSIDE
Approached via a pathway that leads to a double glazed front door that then leads through to a well proportioned porch that has double glazed windows overlooking the front gardens. A further internal wooden and glass door then leads through to both the sitting room and dining room, either side of a central staircase. The sitting room is a lovely bright duel aspect room that enjoys views over both the front and rear gardens. The main focal point of the room being the original tiled fireplace to one side of the room. The dining room has a double glazed bow window that overlooks the front gardens and also has an original woodburning stove to one corner of the room. A door to one side then leads through to the kitchen. This room has two windows overlooking the rear garden and is fitted with a matching range of wall and base units, a single sink unit, as well as space for a cooker, plumbing and space for washing machine and further appliance space. A door to one side of the room then leads through to a rear lobby/utility area which has appliance space, a larder style cupboard, door to the cloakroom and further door that provides access through to the rear garden.
On the first floor landing there is an airing cupboard, access to the loft and door that leads through to the master bedroom that is a bright room with window to the front and a range of fitted wardrobes along one wall. Bedroom two, also a double room also overlooks the front gardens and has a fitted wardrobe, whilst bedroom three over the rear garden. The family bathroom is fitted with a panel enclosed bath with shower over, matching wash hand basin and low level WC and is fully tiled.
OUTSIDE
Externally, the gardens fully extend around the house and are an exceptionally good size mainly being laid to lawn yet also well stocked with a wide variety of flower, tree and shrubs. To the rear of the property there is a set of double gates that lead onto a concrete hardstanding that then in turn lead up to the detached timber garage. In addition to the garage there is then a range of outbuildings that include three sheds providing useful, additional storage.
To fully appreciate the property's great location, the scope to add to or extend (subject to the relevant planning consents) and the overall accommodation on offer, an early viewing is undoubtedly recommended as a healthy amount of interest is undoubtedly expected.
MEASUREMENTS
Sitting room 17'5 x 11'4
Dining room 12'2 x 9'1
Kitchen 9'5 x 7'9
Master bed 12'1 x 11'9
Bedroom 2-11'4 x 8'5
Bedroom 3- 8'5 x 8'1
Garage 16'9 x 9'2
Birch shed 10'6 x 5'5
Storage shed 9 x 7'8
Additional shed 9'3 x 6'3
SERVICES:
Gas, water, electricity and mains drainage are connected. Please note that none of the services or appliances have been tested by White & Guard.
Broadband : Superfast Broadband 79-80 Mbps download speed 19 - 20 Mbps upload speed. This is based on information provided by Openreach
Energy Efficiency Current: 66.0
Energy Efficiency Potential: 99.9
Important information
This is not a Shared Ownership Property
This is a Freehold property.
Property Ref: 5561f80a-d465-4b8d-ab5a-e15c652b93c7
Similar Properties
Brook Street, Bishops Waltham, SO32
3 Bedroom Semi-Detached House | Offers in excess of £475,000
Set within the centre of Bishops Waltham, this well presented three bedroom house is available for sale with no forward...
Beeches Hill, Bishops Waltham, SO32
2 Bedroom Semi-Detached House | Offers in excess of £450,000
Occupying an outstanding position within Bishops Waltham and surrounded by rolling South Downs countryside, this two bed...
3 Bedroom Semi-Detached House | Offers in excess of £450,000
A beautifully presented and deceptively spacious family home set within this thoughtfully designed development in the he...
Merlin Close, Bishops Waltham, SO32
4 Bedroom Detached House | £485,000
Set towards the end of cul de sac and within easy walking distance of the village centre, this lovely home offers any gr...
4 Bedroom Detached House | Offers in excess of £485,000
An attractive and completely updated double fronted four bedroom detached family home situated at the end of a quiet cul...
Holywell Close, Swanmore, SO32
3 Bedroom Detached House | £490,000
This beautifully presented three bedroom detached home briefly comprises of a 17ft sitting room, 17ft kitchen/diner, sep...

White & Guard (Bishops Waltham)
Brook Street, Bishops Waltham, Hampshire, SO32 1GQ
How much is your home worth?
Use our short form to request a valuation of your property.
Request a Valuation
