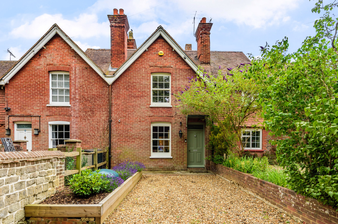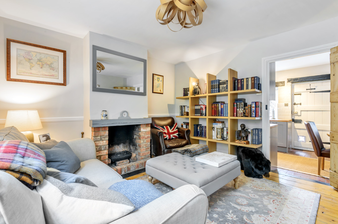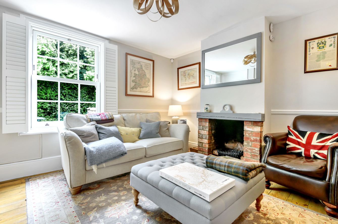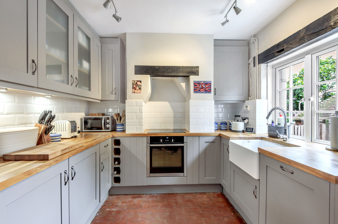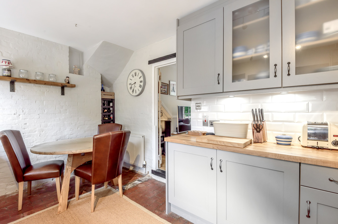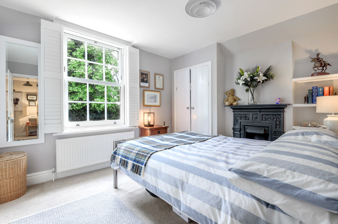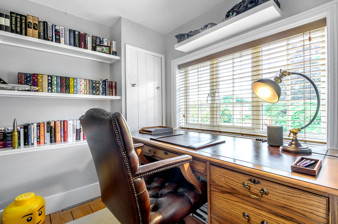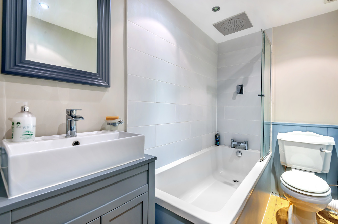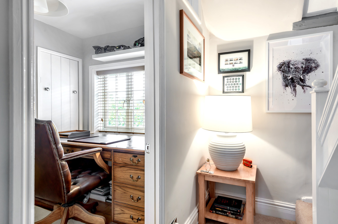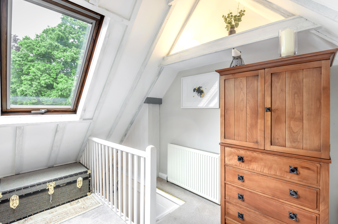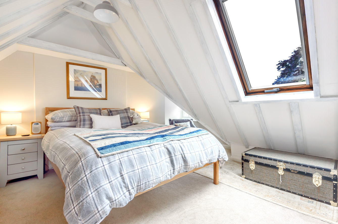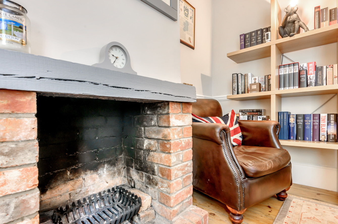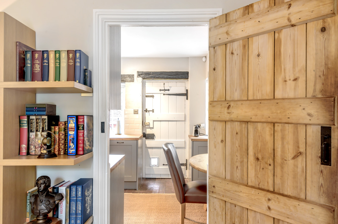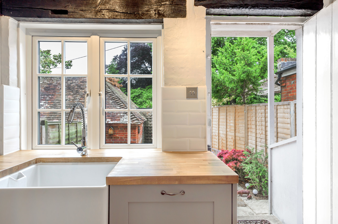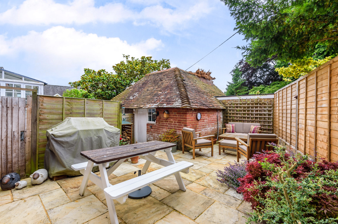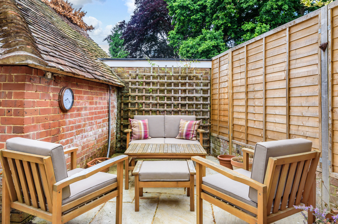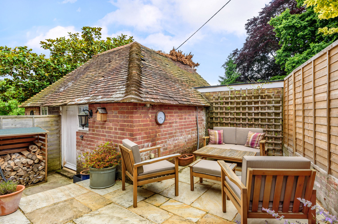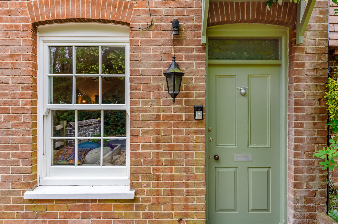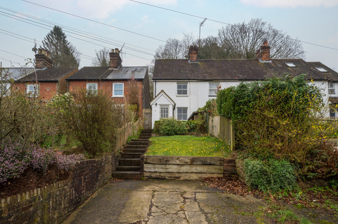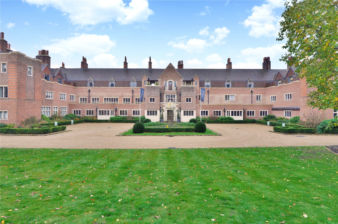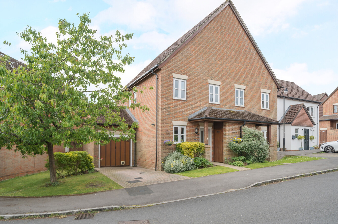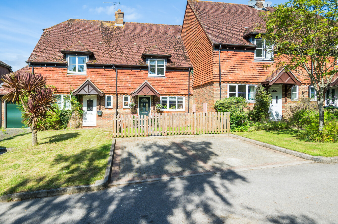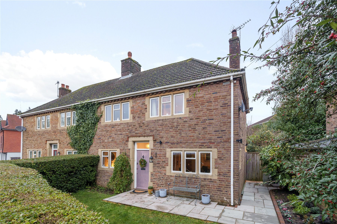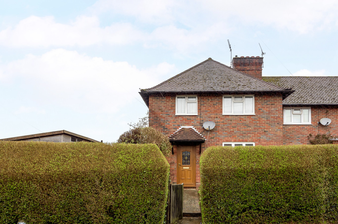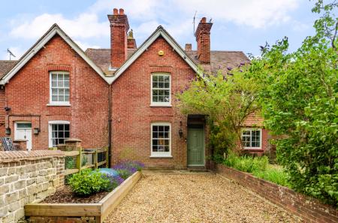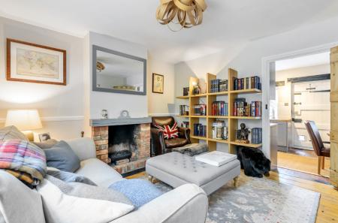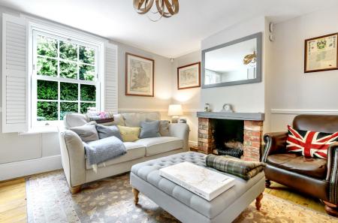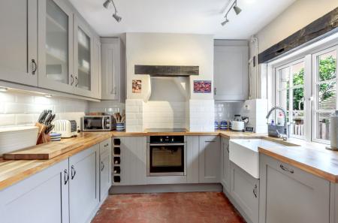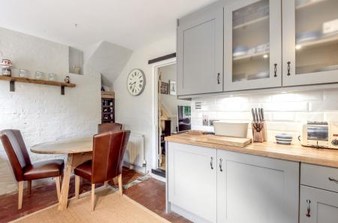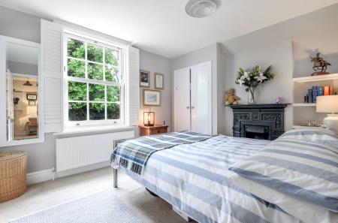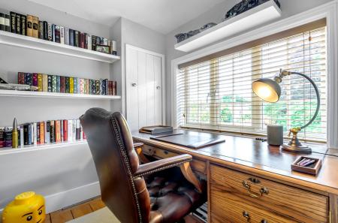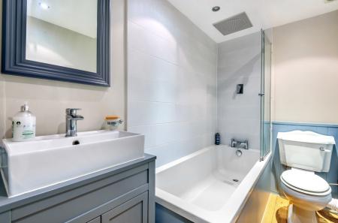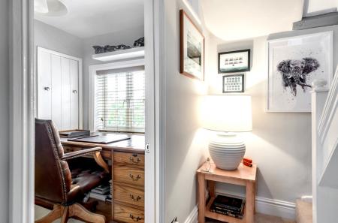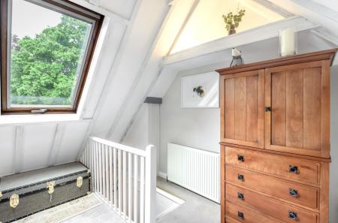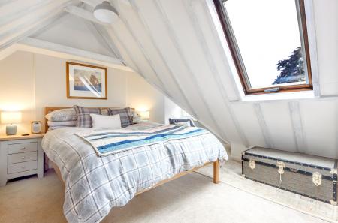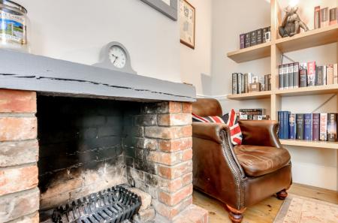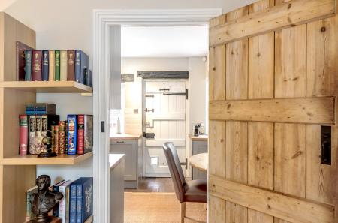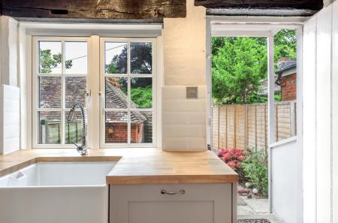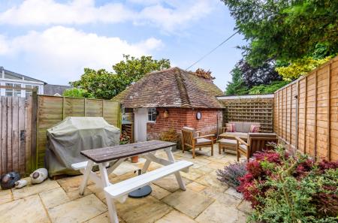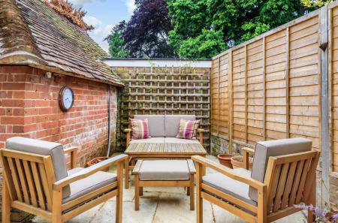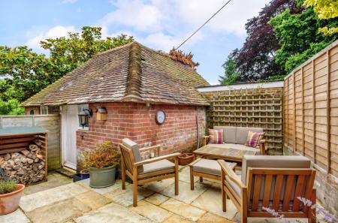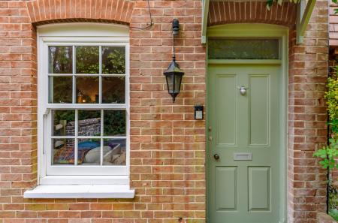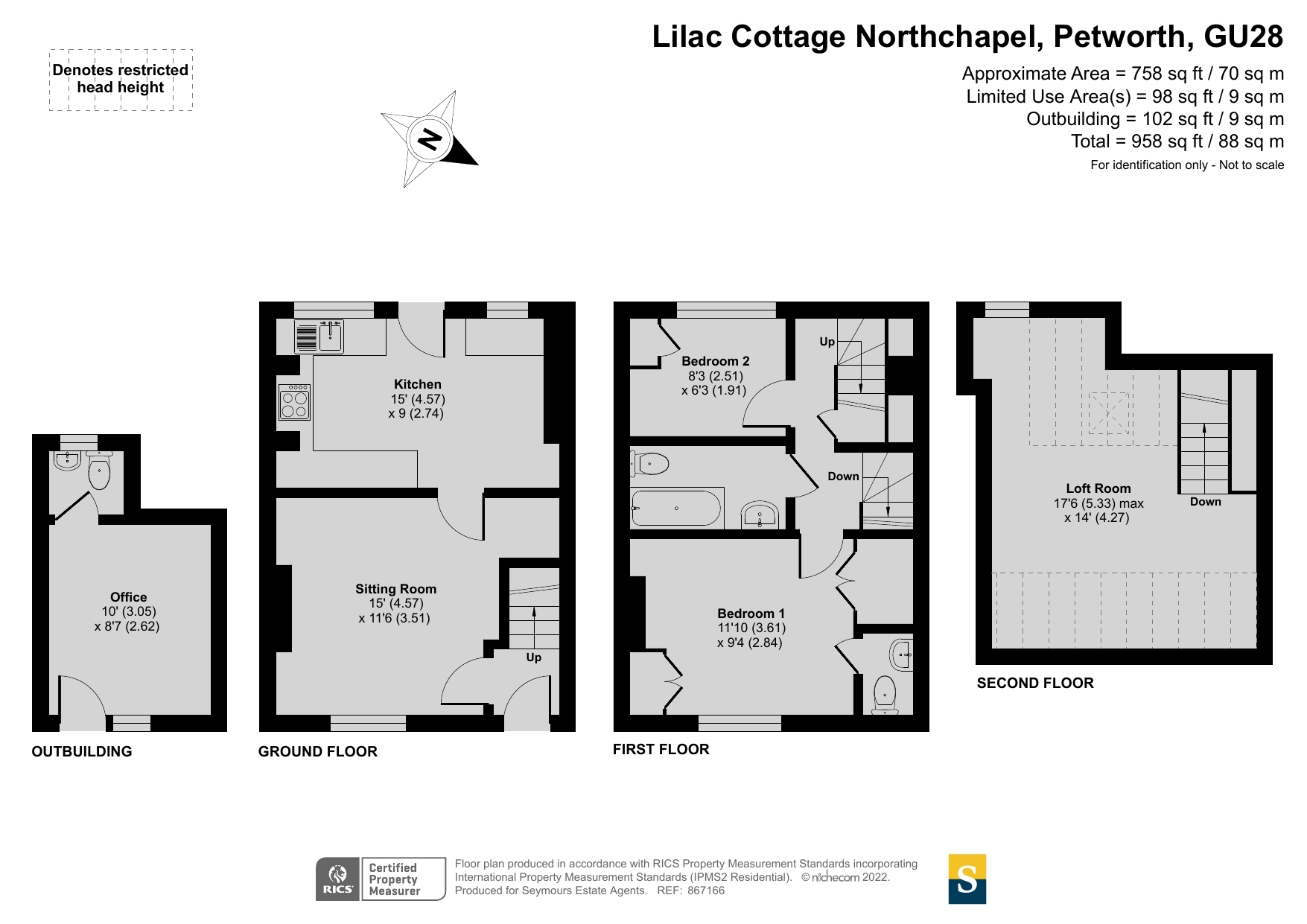- Utterly charming mid-terrace Victorian cottage
- Picturesque village setting encompassed by the South Downs
- Wood floors, sash windows, exposed beams and focal point fireplaces
- Superb sitting room with an exposed brick working fireplace, dado rails and window shutters
- Excellently designed modern Shaker-style kitchen/dining room with integrated appliances
- Main bedroom with Victorian fireplace, recessed wardrobes and en suite cloakroom
- Versatile second bedroom and fabulous family bathroom with Shaker cabinetry and a contemporary suite with bath and recessed waterfall shower
- Fantastic large loft room with exposed timber beams and vaulted ceiling
- Enclosed paved rear garden with a brick built office/studio with beams and cloakroom
- Great Northchapel location on the Surrey/Sussex border near to local amenities and with easy access to both Haslemere and Petworth
2 Bedroom Terraced House for sale in Petworth
Combining period charm with a tasteful sense of sense this is a period cottage that offers a great modern lifestyle. In Northchapel village on the Surrey/Sussex border, an exceptional three storey layout blends wood floors, exposed beams and sash windows with the modern design of a brilliant Shaker-style kitchen/diner and excellent family bathroom. A fantastic living room has a working fireplace, a large main bedroom has an en suite cloakroom, and a fabulous large loft room sits beneath the beams of a vaulted ceiling. Outside, a private gravel driveway has ample off-road parking and a paved west-facing garden has a prized studio/office with a cloakroom. The amenities of both Haslemere and Petworth are within easy reach and a popular local store is just a short stroll.
Set within the picturesque landscape of the South Downs, this stunning three storey home sits within a charming row of picture perfect Victorian cottages with their quintessential red brick facades, chimney stacks and gables. Behind a private gravel driveway a covered doorway invites you into a beautifully light filled property that offers a deceptive amount of space.
Step inside and you'll find a wonderful large sitting room that immediately makes you feel at home. Looking out onto a lovely measure of greenery from one of the many picture perfect sash windows that feature throughout, it's more than generous proportions produce ample space to relax and spend time together. The warm tones of a wood floor stretch out to a working brick fireplace that adds a rustic centrepiece, while crisp white window shutters and dado rails lend plenty of additional character.
Creating a brilliantly fluid feel, the room opens into an adjoining Shaker-style kitchen/dining room that's equally suited for family meals or evenings with friends. A stylish spray tap flows into a butler sink and integrated appliances include an oven, hob and dishwasher. Metro tiled splashbacks complement the aesthetics, and a traditional timber door with classic ironwork (and a convenient cat flap) entices you to step out from the dining area into the enclosed rear garden for drinks and barbeques in the summer sun.
The classic cottage charm continues upstairs where a commendable main bedroom has a modern en suite cloakroom. A duo of recessed wardrobes and open bookshelves create prized levels of storage, and a Victorian fireplace adds a homely yet elegant focal point. Across the landing a second bedroom supplies ideal family or guest accommodation. A fabulous bathroom lends a luxurious finishing touch with its heritage blue demi wood panelled wall and an exceptional suite that has a full sized bath with the recessed head of an indulgent waterfall shower.
Last but by no means least, an additional top floor loft room is an outstanding added bonus. Beneath the exposed timber beams of its high vaulted ceiling, it generates a host of possible uses and can easily cater to your own needs and lifestyle. Admirably light and bright with a great sense of space, it's finished with soft plush carpeting that echoes the subtle yet stylish presentation that flows throughout this Northchapel cottage.
Outside
Step out from the kitchen/dining room into the west-facing garden and you'll find a detached brick built studio/office with more of those exposed timber beams. Versatile to your needs and benefiting from a cloakroom, it offers delineated work from home space allowing you to attain a prized work/life balance.
Enclosed by fencing and bordered by mature vines and shrubs, the paved landscaped rear garden creates wonderfully easy to maintain outdoor space to sit back, relax and unwind. Painted store cupboards have handy extra space for barbeques and bikes, and the neighbouring tall trees lend a tranquil backdrop, while the dimensions make it simple to enjoy al fresco meals with family and friends.
Important information
This is not a Shared Ownership Property
This is a Freehold property.
Property Ref: 450217_HAS220122
Similar Properties
2 Bedroom End of Terrace House | Guide Price £425,000
Located in a prime central location, this charming two-bedroom character cottage offers a delightful home with easy acce...
2 Bedroom Apartment | £425,000
An impeccably presented ground floor apartment nestled within the historic King Edward VII Sanatorium, boasting original...
2 Bedroom Semi-Detached House | £425,000
This modern two-bedroom semi-detached home, with private garden, driveway, garage, and being situated in a quiet and pop...
Northchapel, Petworth, West Sussex, GU28
2 Bedroom Terraced House | £435,000
Nestled on a peaceful no-through road in the highly desirable village of Northchapel, this charming 2-bedroom cottage em...
3 Bedroom Semi-Detached House | Guide Price £450,000
A captivating and meticulously maintained three-bedroom, semi-detached residence situated within easy reach of local ame...
3 Bedroom End of Terrace House | £450,000
Looking for a chance to make a house a home? Chain free with the possibility to be extended (STPP), this semi-detached H...

Seymours (Haslemere)
High Street, Haslemere, Surrey, GU27 2JY
How much is your home worth?
Use our short form to request a valuation of your property.
Request a Valuation
