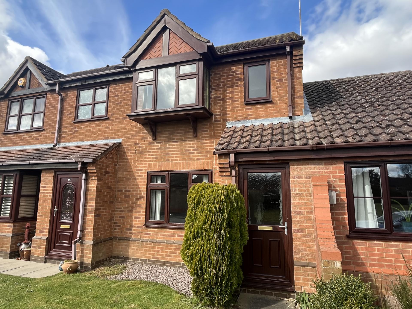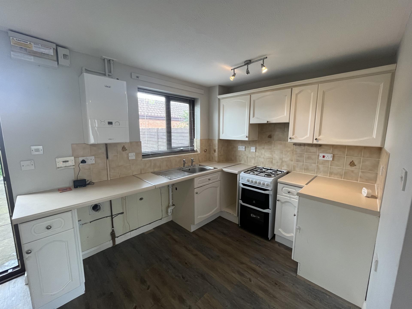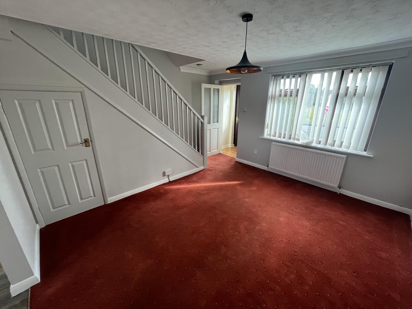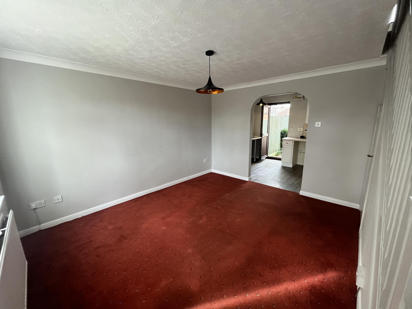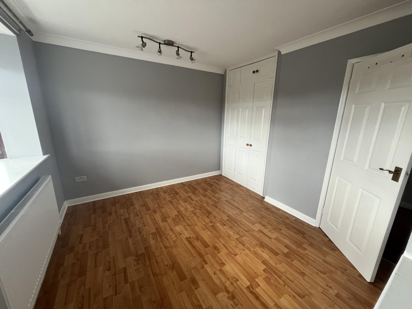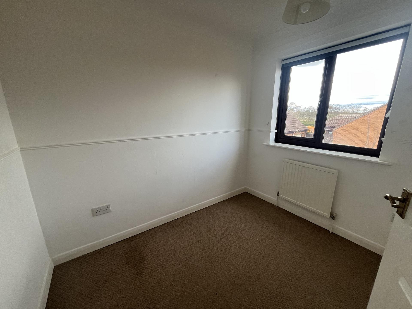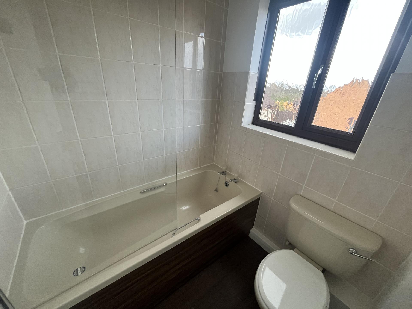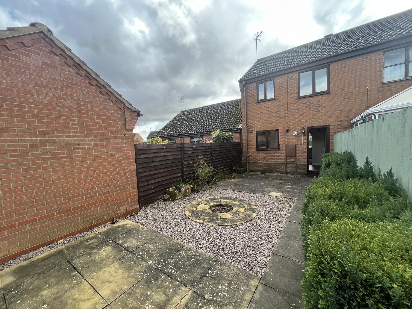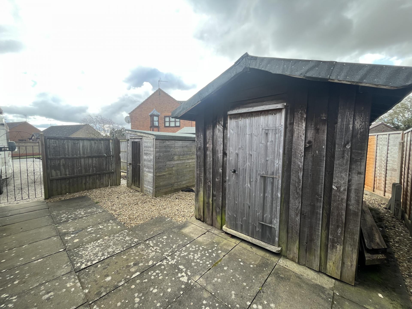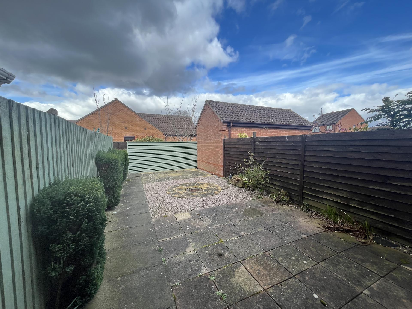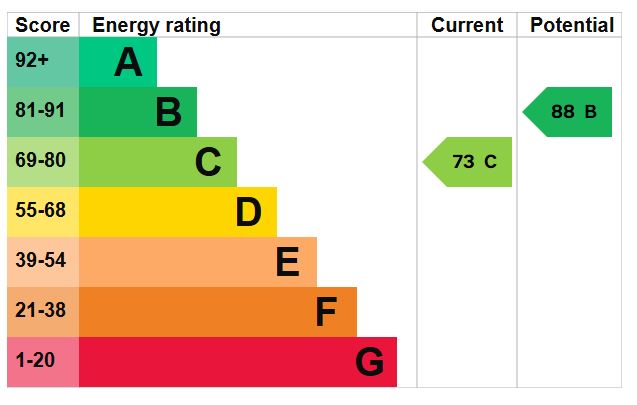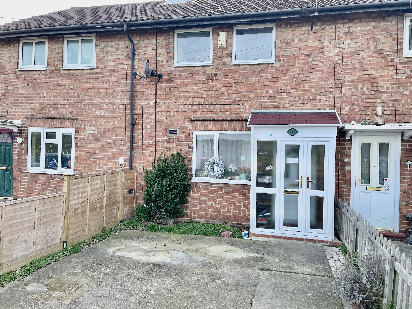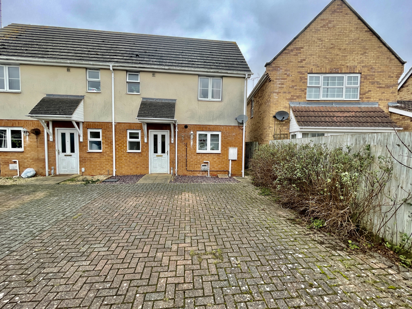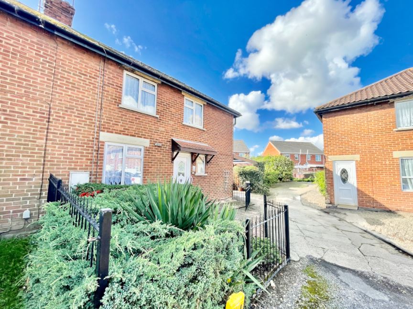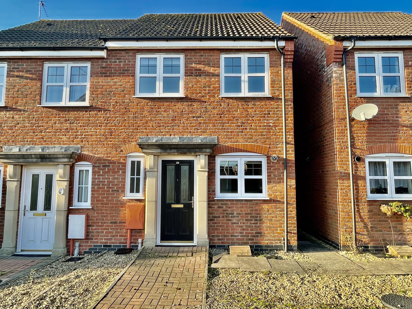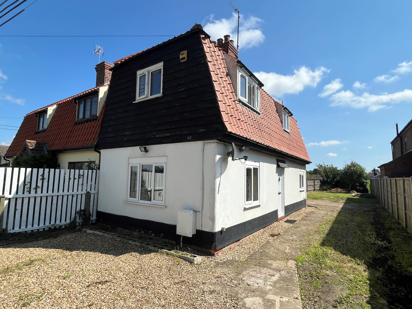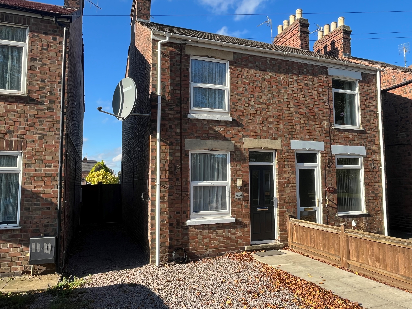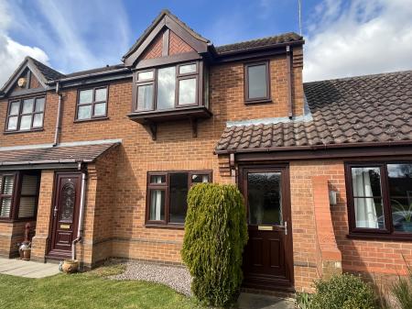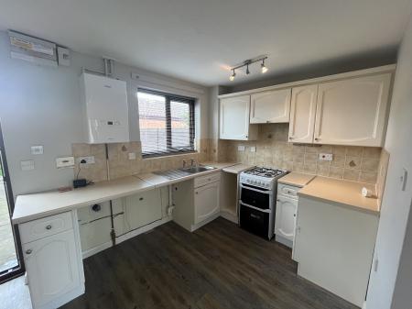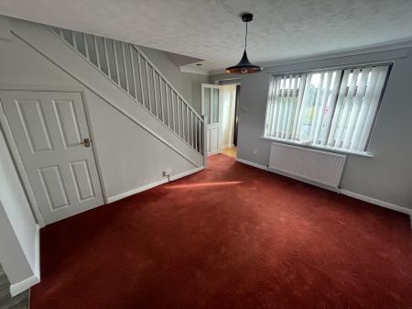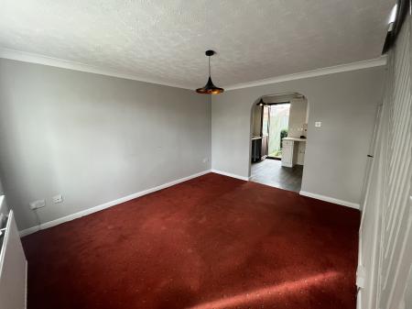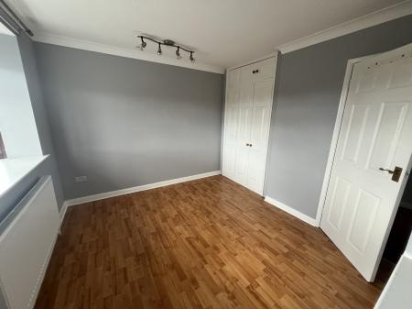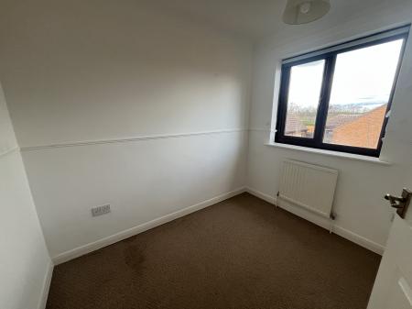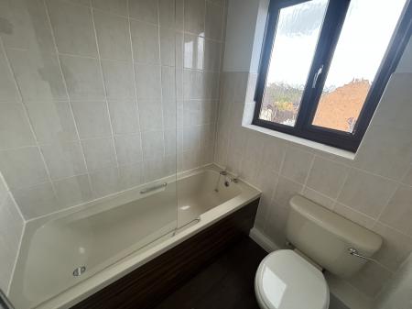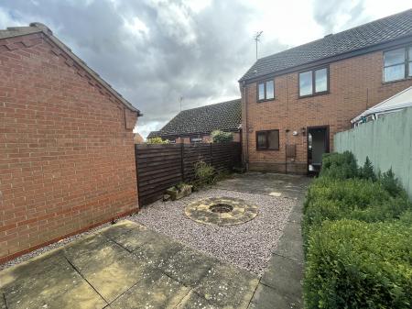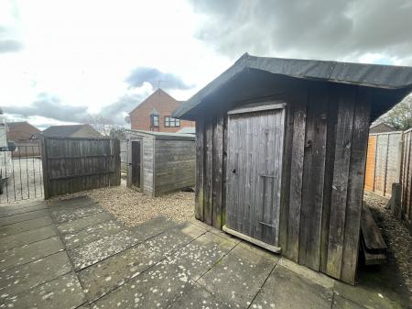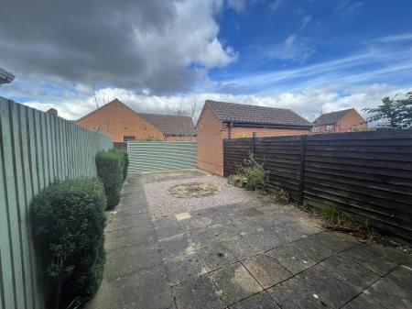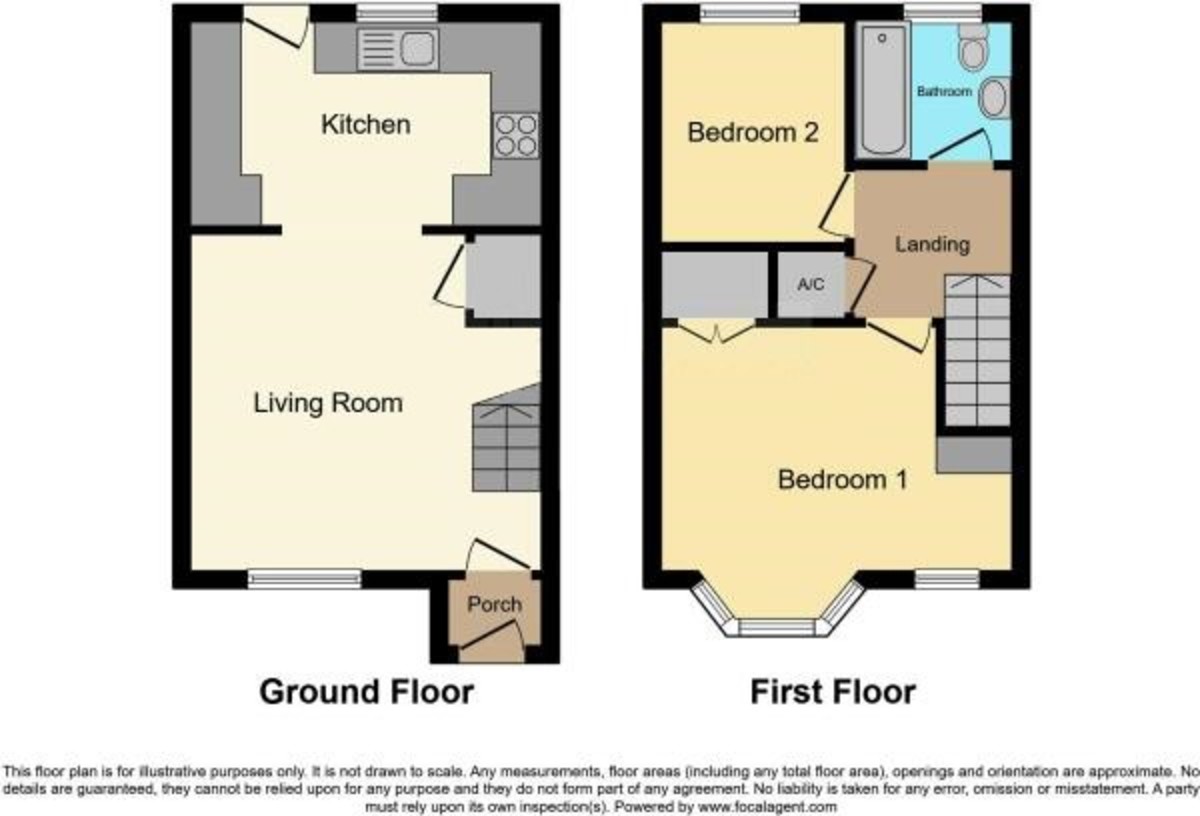- No Chain
- 2 Bedroom Mid-Terraced Property
- Off Road Parking for 2 to 3 Cars
- Ideal First Time Buy/Investment
- Viewing Recommended
2 Bedroom Terraced House for sale in Pinchbeck
ACCOMMODATION Part obscure glazed UPVC front entrance door to:
ENTRANCE PORCH 3' 6" x 3' 2" (1.08m x 0.98m) Ceiling light, part glazed inner door to:
LOUNGE 10' 9" x 12' 9" (3.28m x 3.90m) excluding staircase, UPVC window to the front elevation, radiator, fitted carpet, coved and textured ceiling, ceiling light, TV aerial point, understairs store cupboard, arch to:
KITCHEN DINER 13' 8" x 8' 0" (4.18m x 2.44m) Roll edged worktops, single drainer stainless steel sink unit, fitted base cupboards and drawers, intermediate wall tiling, eye level wall cupboards, plumbing and space for washing machine, vent for tumble dryer, further appliance space, laminate flooring, breakfast bar, radiator, gas and electric cooker points with cooker hood above, wall mounted Ideal Logic gas fired central heating boiler, UPVC window, half glazed UPVC rear entrance door.
Adjacent to the Lounge the carpeted staircase rises to:
FIRST FLOOR LANDING Access to loft space, smoke alarm, ceiling light, built-in Airing Cupboard, doors arranged off to:
BEDROOM 1 13' 8" maximum x 9' 8" (4.18m maximum x 2.95m) plus recessed fitted wardrobe. Bulk head shelf, laminate flooring, UPVC window with display sill, radiator, coved and textured ceiling, ceiling lights.
BEDROOM 2 8' 9" x 7' 3" (2.67m x 2.21m) Fitted carpet, UPVC window to the rear elevation, TV point, dado rail, radiator, coved and textured ceiling, ceiling light.
BATHROOM 5' 8" x 6' 1" (1.73m x 1.86m) Three piece suite comprising panelled bath with electric shower over, pedestal wash hand basin, low level WC, partial wall tiling, ceiling light, radiator, obscure glazed UPVC window.
EXTERIOR At the front of the property there is a small open plan lawned garden with pathway to the front door.
ENCLOSED REAR GARDEN Approx 9m deep x 4m wide, designed for ease of maintenance with paved patio, circular patio area with gravelled surround, close boarded timber fencing to the side and rear boundaries and an access pathway along the back of No. 25 leading to the:
OFF-ROAD PARKING AREA With driveway with space for 2 to 3 cars and further garden area with 2 sheds and potentially space for a Garage subject to planning consent.
DIRECTIONS From Spalding proceed in a northerly direction along Pinchbeck Road, through the village of Pinchbeck and then take a left hand turning into Crossgate Lane, first right into Poachers Gate and the property is situated on the left hand side opposite the small play area.
AMENITIES The village centre is within easy walking distance and offers a range of shops, public house, primary school, playing fields, Church, doctors surgery etc. Spalding is 2.5 miles from the property and has a wide range of facilities.
Property Ref: 58325_101505015368
Similar Properties
3 Bedroom Terraced House | £159,995
3 bedroom mid-terraced property situated on the edge of town location with accommodation comprising entrance porch, loun...
2 Bedroom End of Terrace House | £159,950
Well presented end terraced house with accommodation comprising entrance hallway, kitchen, cloakroom, lounge, 2 bedrooms...
3 Bedroom Semi-Detached House | £159,500
3 bedroom semi-detached house in popular residential location convenient for local schools and the town centre. Car Port...
2 Bedroom Semi-Detached House | £164,995
Well presented 2 bedroom semi-detached house with allocated parking and low maintenance rear garden. Accommodation compr...
2 Bedroom Semi-Detached House | £165,000
Semi-detached character property dating to circa 1910 with UPVC windows and gas central heating. Ample off-road parking,...
3 Bedroom Semi-Detached House | £165,000
Semi-detached house with one off-road parking space and pleasant enclosed rear garden. UPVC windows, gas central heating...

Longstaff (Spalding)
5 New Road, Spalding, Lincolnshire, PE11 1BS
How much is your home worth?
Use our short form to request a valuation of your property.
Request a Valuation
