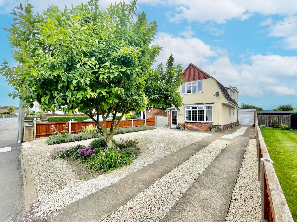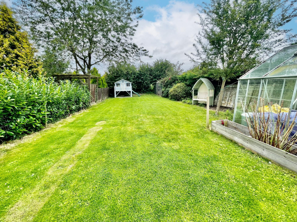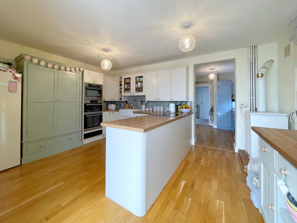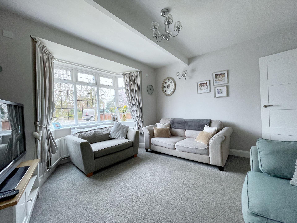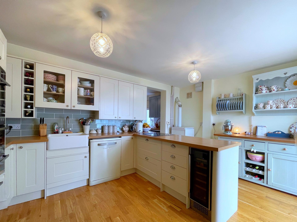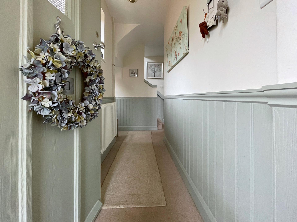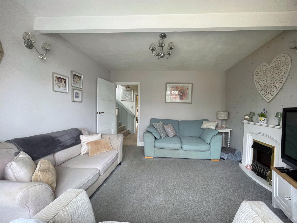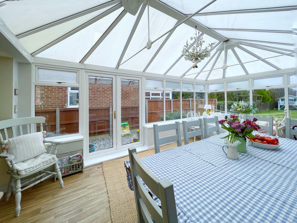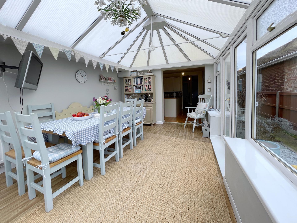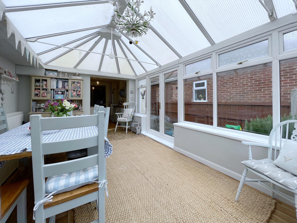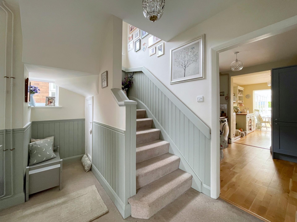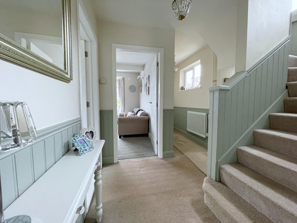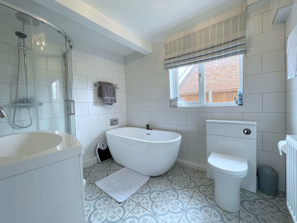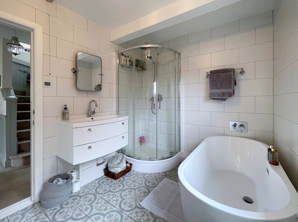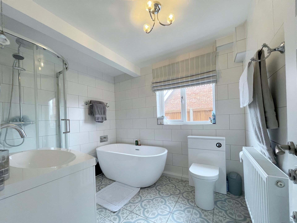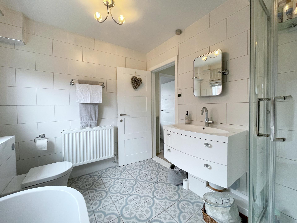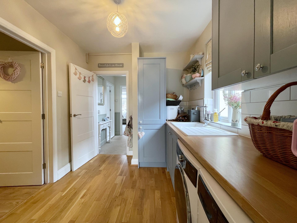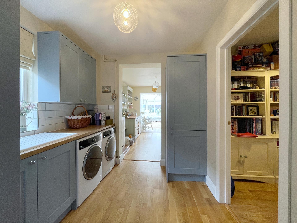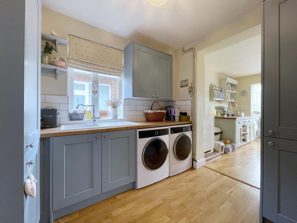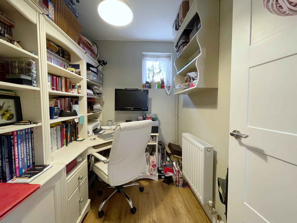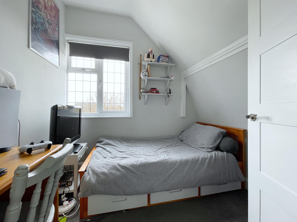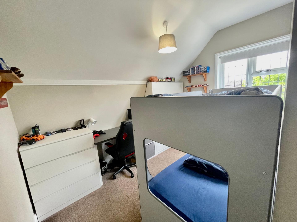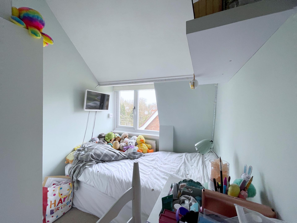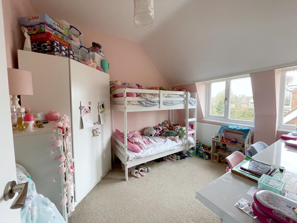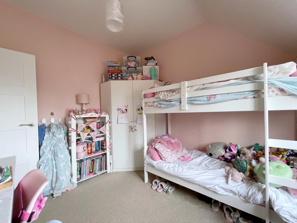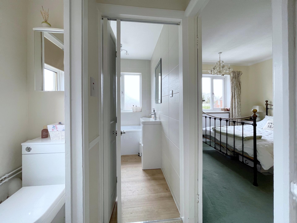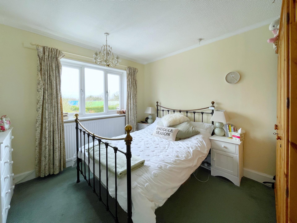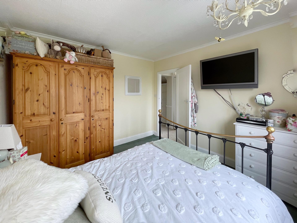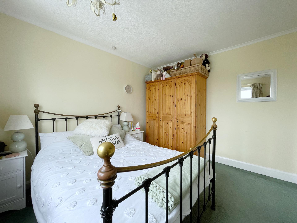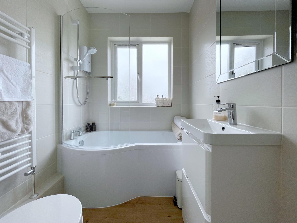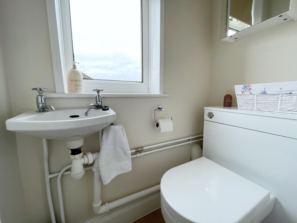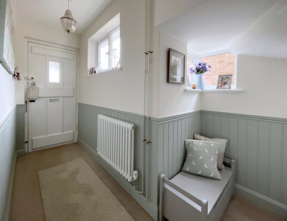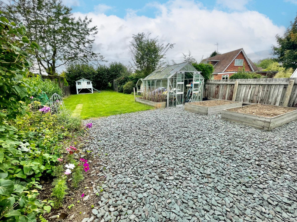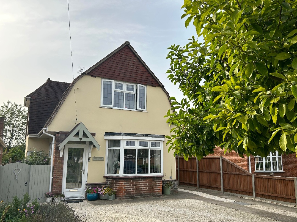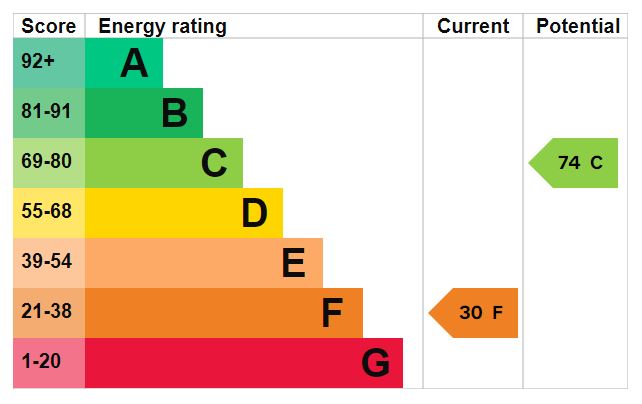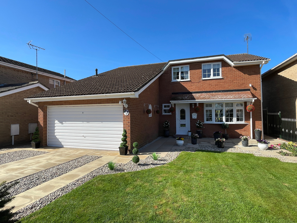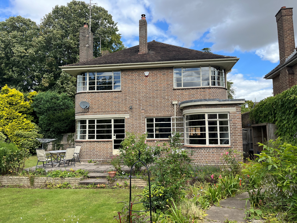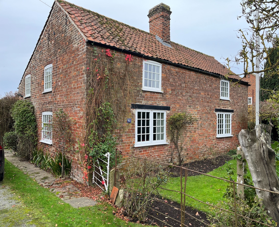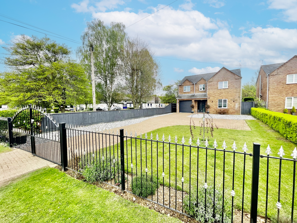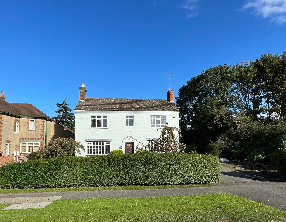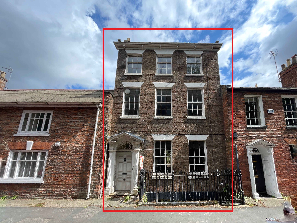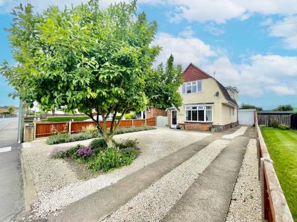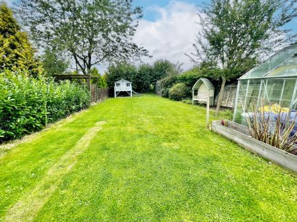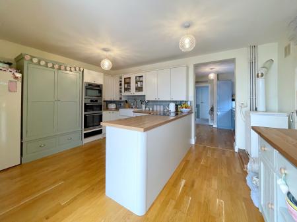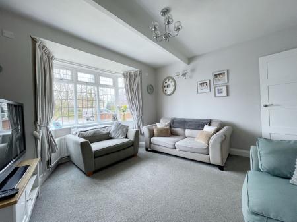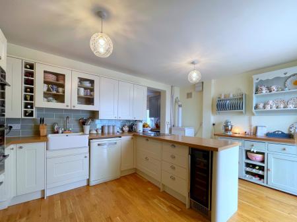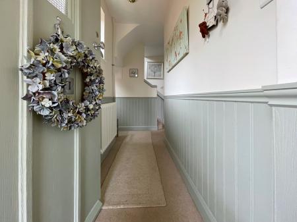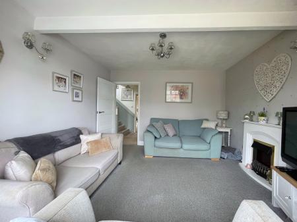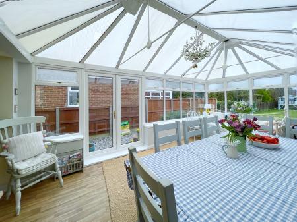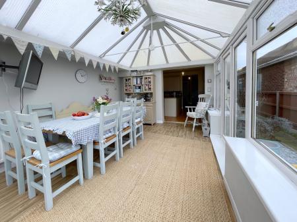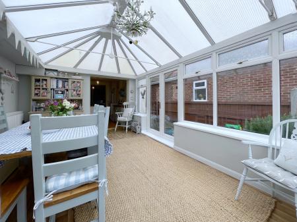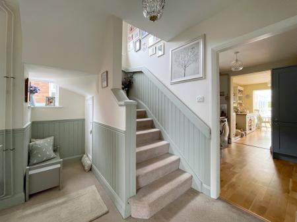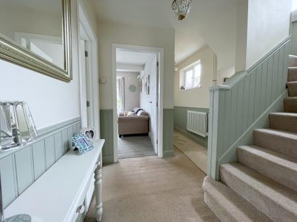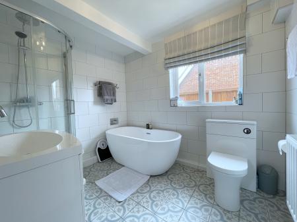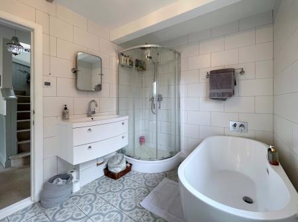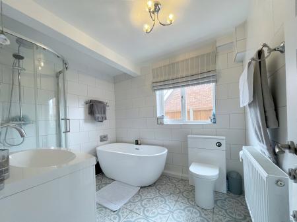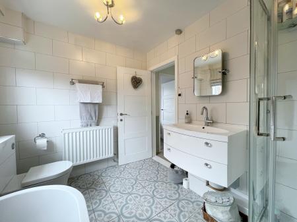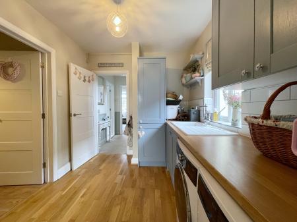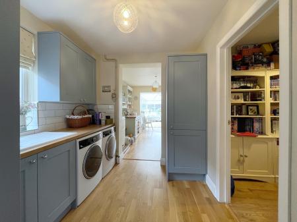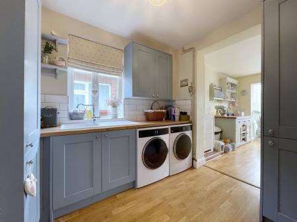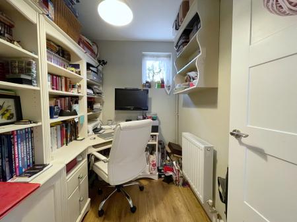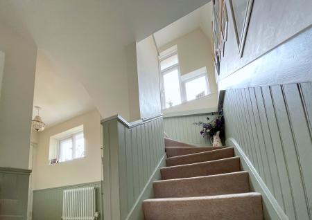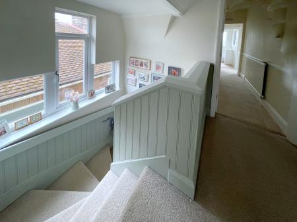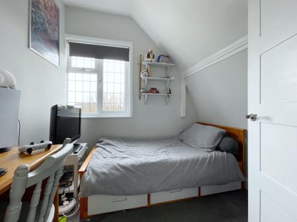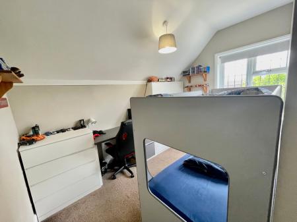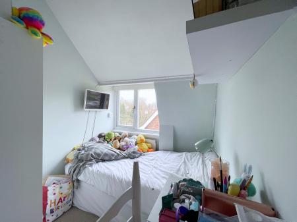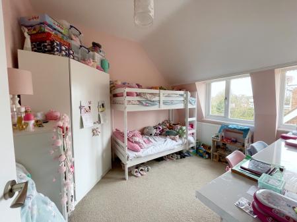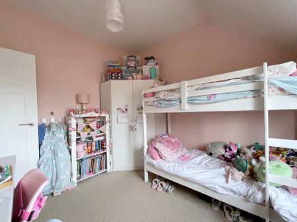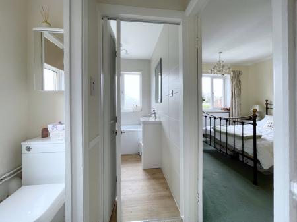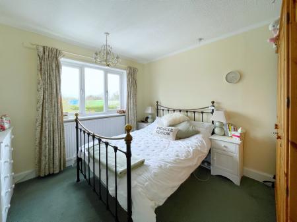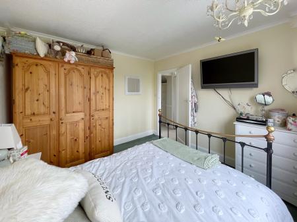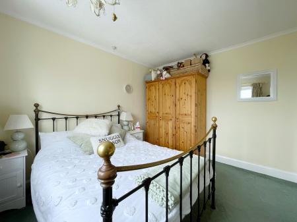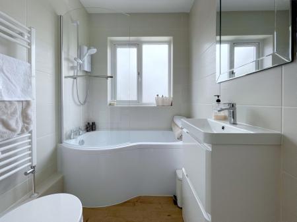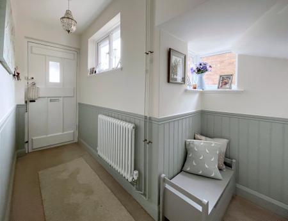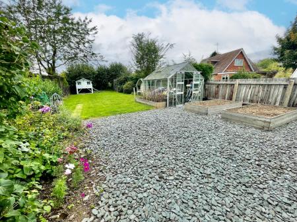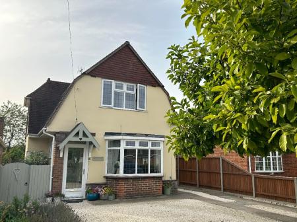- No Chain
- 5 Bedrooms
- Large Conservatory
- 2 Bathrooms
- Viewing Highly Recommended
5 Bedroom Detached House for sale in Pinchbeck
ACCOMMODATION Storm canopy porch leading to a leaded UPVC double glazed door into:
ENTRANCE PORCH 3' 9" x 3' 9" (1.16m x 1.16m) UPVC double glazed leaded window to the side elevation, skimmed ceiling, centre light point, solid wooden door with obscure glazed panel leading into:
ENTRANCE HALLWAY 11' 3" x 14' 4" (3.45m x 4.38m) UPVC double glazed window to the side elevation, UPVC double glazed curved window to the front and side elevations, skimmed ceiling, 2 centre light points, part wood panelling to the walls, radiator, understairs storage cupboard housing electric consumer unit board, central heating thermostat, staircase rising to first floor, solid wooden door into:
LOUNGE 12' 2" x 13' 5" (3.73m x 4.09m) UPVC double glazed bay window to the front elevation with leaded panels, skimmed ceiling, centre light points, 2 double wall lights, double radiator, TV point, telephone point, feature wooden fire surround with coal effect fitted electric fire.
From the Entrance Hallway a door leads into:
FAMILY BATHROOM 8' 4" x 9' 4" (2.55m x 2.87m) UPVC double glazed window to the side elevation, skimmed ceiling, centre light point, tiled flooring, fully tiled walls, under floor heating, double radiator, recently fitted with a four piece suite comprising comfort height vanity toilet, freestanding oval bath with mixer tap, fully tiled shower cubicle with fitted rainfall shower and further shower attachment tap, oval sink with mixer tap fitted into vanity unit with storage drawers below and mirror over.
UTILITY ROOM 8' 2" x 9' 4" (2.49m x 2.87m) UPVC double glazed window to the side elevation, skimmed ceiling, centre light point, solid oak flooring, fitted with a range of base, eye level and tall boy units, work surfaces over, tiled splashbacks, inset sink with mixer tap, Lamona washing machine and tumble dryer. Door into:
STUDY/OFFICE 6' 3" x 7' 10" (1.91m x 2.39m) Glazed window to the side elevation, skimmed ceiling, centre light point, engineered oak flooring, double radiator, square arch into:
KITCHEN BREAKFAST ROOM 15' 9" x 11' 5" (4.82m x 3.50m) Skimmed ceiling, 2 centre light points, engineered oak flooring, floor standing gas boiler, separate consumer unit, recently fitted with a wide range of base, eye level, display and drawer units, integrated wine cooler, integrated AEG induction hob, AEG single oven/microwave combination, AEG stainless steel double fan assisted oven, Beko fitted warming drawer, square enamel sink with mixer tap, Montpellier dishwasher, Montpellier fridge freezer, square arch into:
CONSERVATORY 11' 9" x 19' 8" (3.60m x 6.0m) Dwarf brick and UPVC construction with UPVC double glazed windows to the side and rear elevations, UPVC double glazed French doors to the side elevation, vaulted polycarbonate roof, centre light point, vinyl plank flooring, 2 double radiators, TV point, door into Tandem Garage.
From the Entrance Hallway the staircase rises to:
HALF LANDING UPVC double glazed window to the side elevation.
FIRST FLOOR LANDING 10' 8" x 6' 9" (3.26m x 2.06m) Skimmed ceiling, centre light point, access to loft space.
BEDROOM 5 7' 6" x 7' 11" (2.30m x 2.42m) UPVC double glazed leaded window to the front elevation, skimmed ceiling, centre light point, double radiator, TV point.
BEDROOM 4 9' 11" x 11' 3" (3.03m x 3.43m) UPVC double glazed leaded window to the front elevation, skimmed ceiling, centre light point, TV point, access to loft space.
BEDROOM 3 6' 6" x 11' 3" (1.99m x 3.44m) UPVC double glazed window to the side elevation, skimmed ceiling, centre light point, radiator, TV point.
BEDROOM 2 9' 5" x 10' 6" (2.88m x 3.21m) 2 UPVC double glazed windows to the side elevation, skimmed ceiling, centre light point, radiator, TV point.
INNER HALLWAY 3' 11" x 9' 4" (1.20m x 2.87m) Centre light point, radiator, bi fold door into:
CLOAKROOM 2' 3" x 4' 5" (0.69m x 1.37m) UPVC double glazed window to the side elevation, centre light point, fitted with a two piece suite comprising brand new vanity WC and wash hand basin with taps, LVT flooring.
REFITTED BATHROOM 5' 5" x 7' 7" (1.67m x 2.33m) Obscure UPVC double glazed window to the rear elevation, centre light point, single towel radiator, fitted with a three piece suite, fully tiled with a P-shaped shower bath with mixer tap and glass screen, electric shower, comfort height WC and vanity sink with mixer tap. LVT flooring.
BEDROOM 1 10' 3" x 11' 2" (3.14m x 3.42m) UPVC double glazed window to the rear elevation, centre light point, radiator, TV point.
EXTERIOR The front garden is laid to gravel with shrub borders. Driveway to the side elevation providing multiple parking.
Wooden gated access to the side elevation leading into rear garden.
GARAGE 10' 1" x 19' 11" (3.08m x 6.08m) Brick construction with recently fitted roller door, further wooden doors to the rear elevation, pit, power points, strip lighting.
REAR GARDEN Further gravelled area, raised vegetable patch, glasshouse, the garden is mainly laid to lawn with a range of shrub and tree borders. Chicken coup at the rear end of the garden. Lighting, cold water tap.
DIRECTIONS From Spalding proceed in a northerly direction along the Pinchbeck Road continuing to Pinchbeck and turning left opposite the Church at the mini roundabout into Rose Lane, follow the road round into Rotten Row and the property can be found on the left hand side.
AMENITIES The local primary school is close to the property and the centre of the village of Pinchbeck is within easy walking distance offering a range of shops, public house, doctors surgery, hairdressers etc. The market town of Spalding is 2 miles distant and offers a full range of shopping, banking, leisure, commercial, educational and medical facilities and the cathedral city of Peterborough is 20 miles from the property offering a fast train link with London's Kings Cross minimum journey time 48 minutes.
Property Ref: 58325_101505013630
Similar Properties
4 Bedroom Detached House | £350,000
Superbly presented 4 bedroom detached property situated in a popular location on the edge of town. Accommodation compris...
3 Bedroom Detached House | £350,000
Delightful and individual detached house in pleasant, convenient town location. Many original features. Spacious, well p...
4 Bedroom Detached House | Guide Price £350,000
RESIDENTIAL PROPERTY SET IN 1.57 HECTARES (3.88 ACRES) OR THEREABOUTS SUITABLE FOR EQUESTRIAN / AMENITY USE (SUBJECT TO...
4 Bedroom Detached House | £357,500
Modern Family House within easy access of both primary and secondary schools. Open aspect to the rear, ample parking & g...
4 Bedroom Detached House | £359,000
Attractive double fronted individual detached house dating to 1900. 4 bedrooms (one en-suite), 2 reception rooms, large...
5 Bedroom Terraced House | Guide Price £359,950
Late 18th Century Grade II Listed property with the majority lying within Spalding's Conservation area. Situated within...

Longstaff (Spalding)
5 New Road, Spalding, Lincolnshire, PE11 1BS
How much is your home worth?
Use our short form to request a valuation of your property.
Request a Valuation
