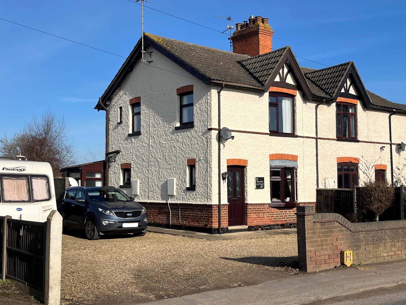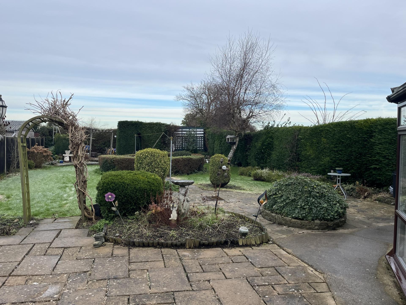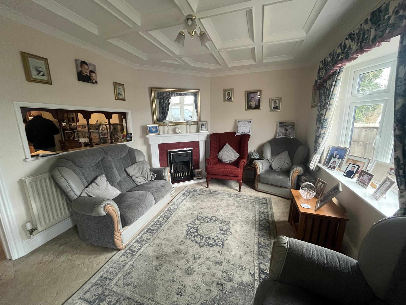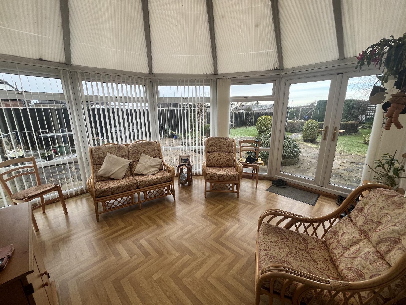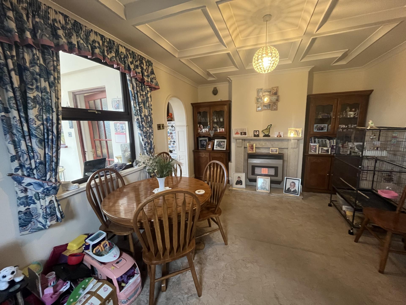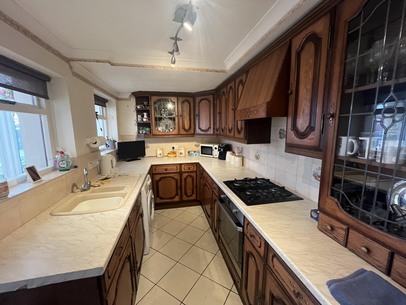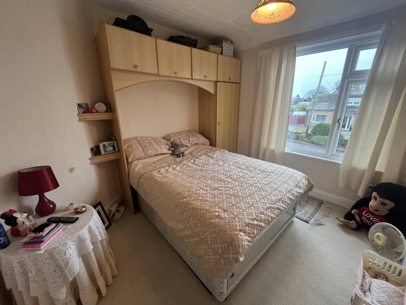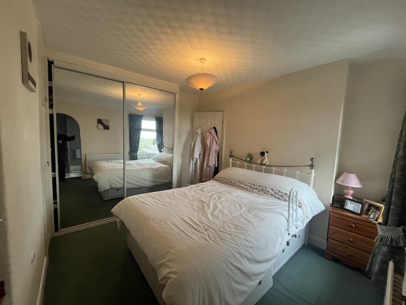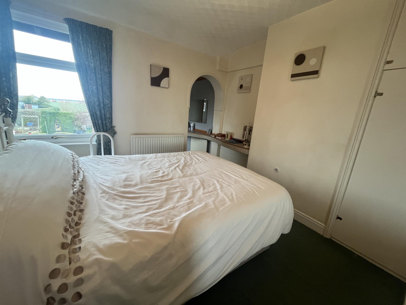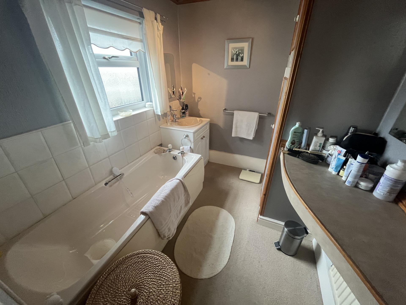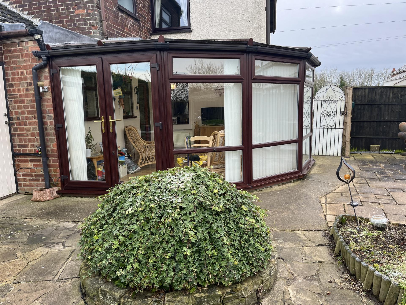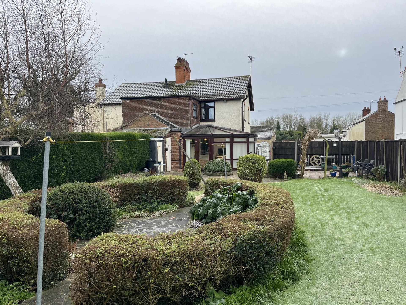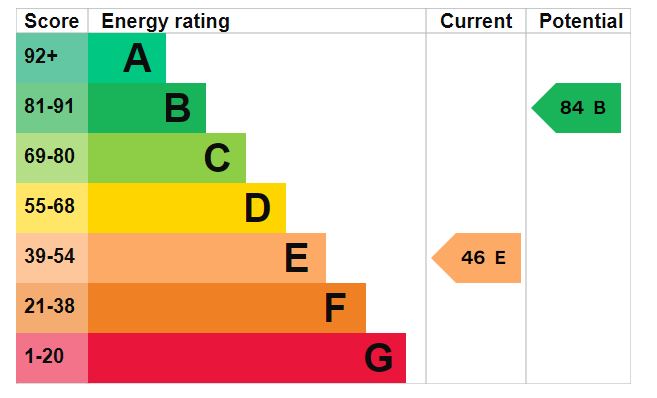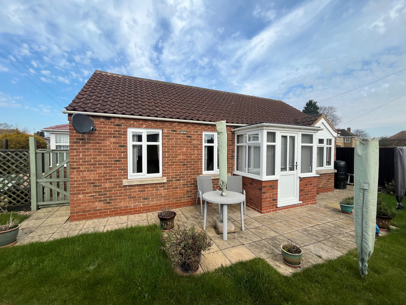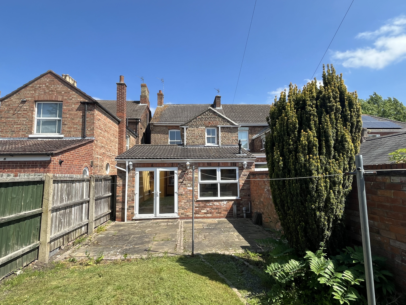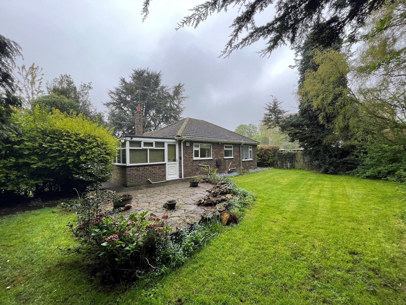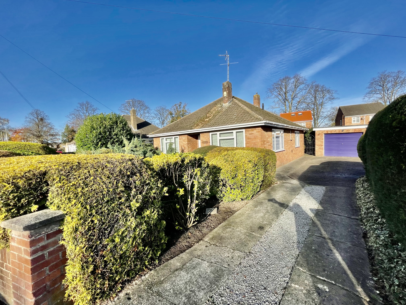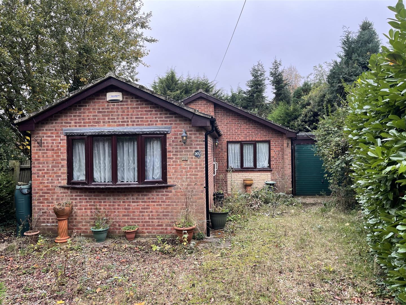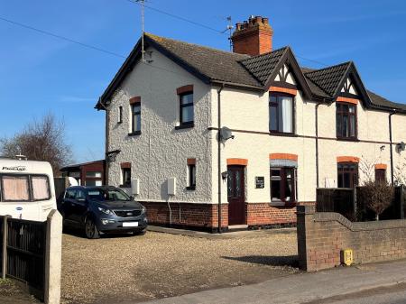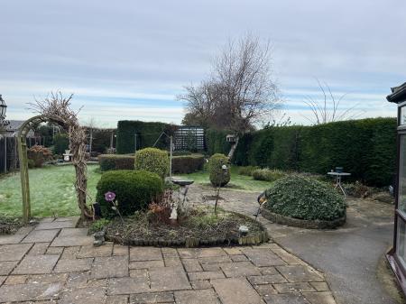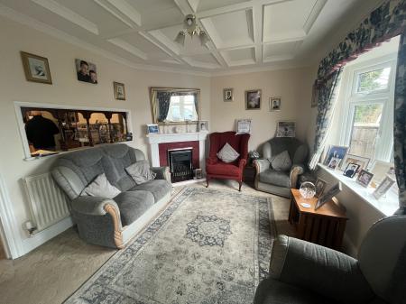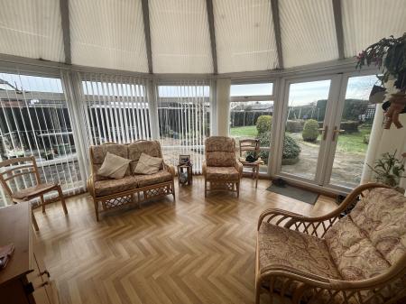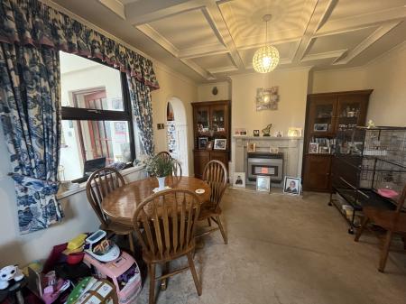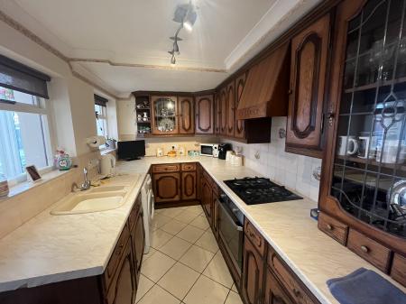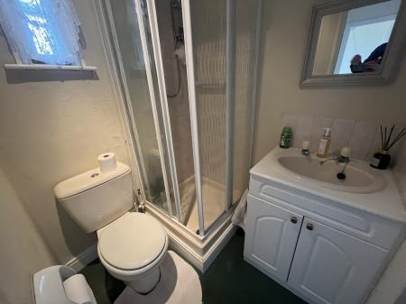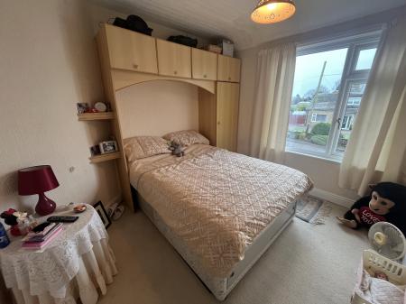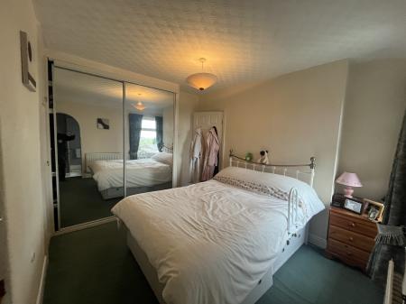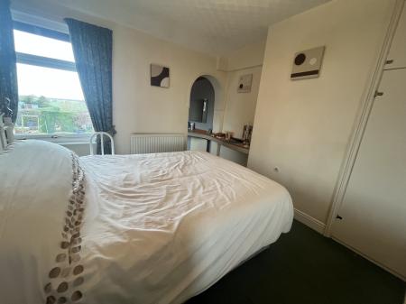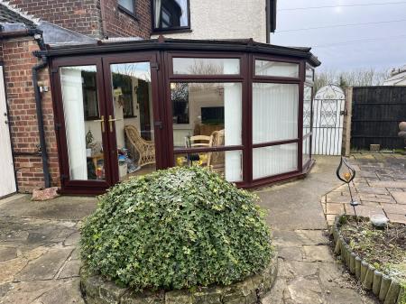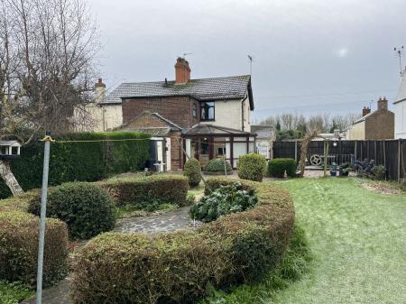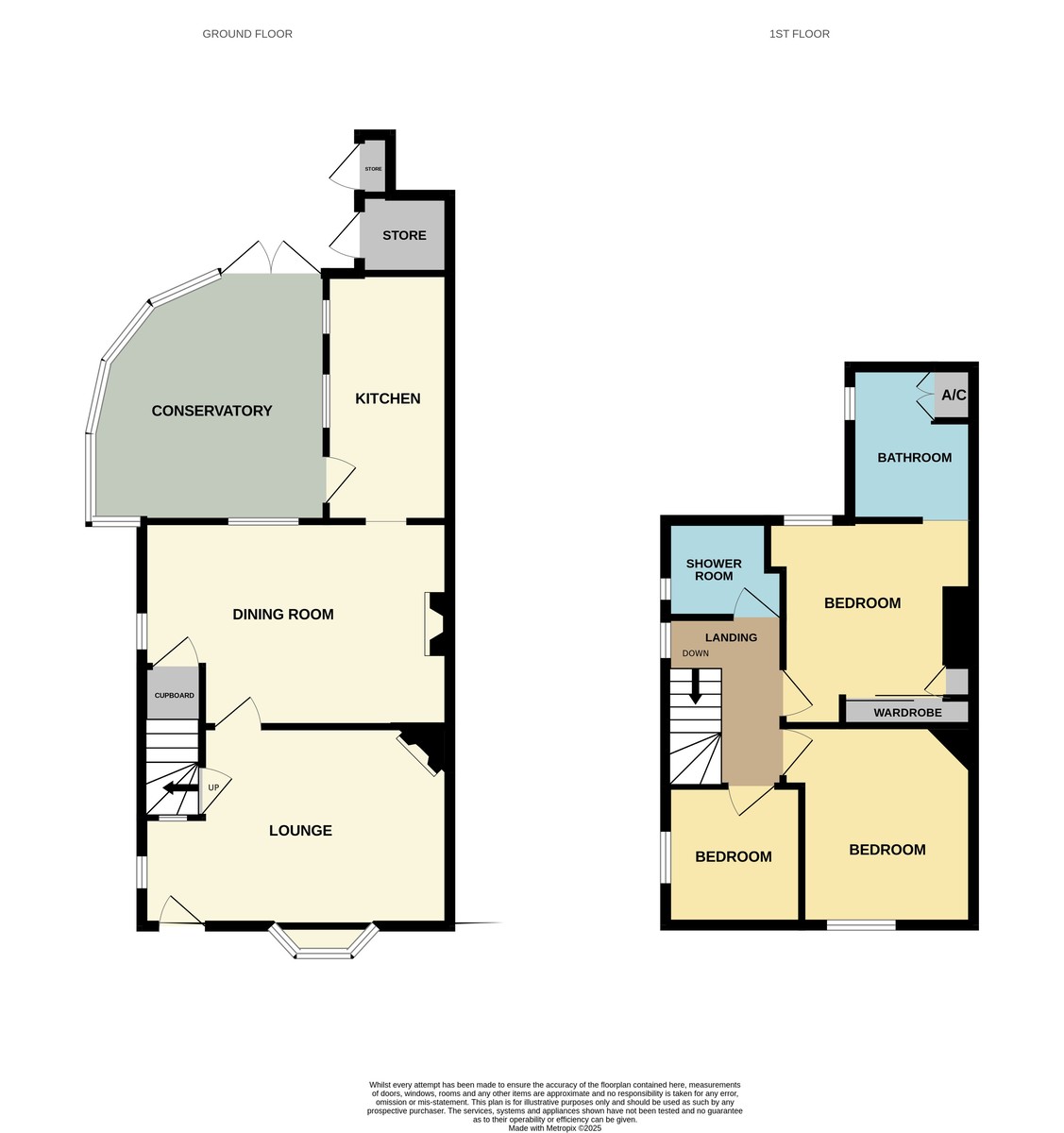3 Bedroom Semi-Detached House for sale in Pinchbeck
Part glazed composite front entrance door opening into:
SITTING ROOM 16' 7" x 10' 5" (5.05m x 3.18m) (maximum measurements) Corner fireplace with coal effect gas fire, tiled hearth with decorative surround, ceiling light, radiator, UPVC curved bay window with display sill, multi-pane obscure glazed door opening into:
DINING/FAMILY ROOM 16' 7" x 11' 00" (5.05m x 3.35m) (maximum measurement) Radiator, ceiling light, UPVC window overlooking conservatory, three bar gas fire and point with decorate surround, UPVC side window, under-stairs store cupboard. Arch to:
KITCHEN 12' 10" x 6' 8" (3.91m x 2.03m) Comprehensive range of fitted units comprising base cupboards and drawers, roll edge worktop, single drainer, one and a quarter bowl sink unit with mixer tap, intermediate wall tiling, matching eye level wall cupboards, multi speed cooker hood above the four burner gas hob, electric oven, glazed display cabinet, plumbing and space for washing machine, ceiling light, tiled floor, radiator, obscure glazed multi pane door opening into:
From the sitting room, a door leads to the staircase which rises to:
CONSERVATORY 13' 4" x 12' 10" (4.06m x 3.91m) (maximum measurement) UPVC double glazed construction with polycarbonate style roof, radiator, ceiling light, UPVC glazed French doors opening onto garden.
FIRST FLOOR LANDING UPVC side window, access to loft space, display shelf, doors arranged off to:
BEDROOM 1 11' 0" x 10' 0" (3.35m x 3.05m) Including extensive fitted wardrobe, UPVC window to the rear elevation, ceiling light, radiator, arch and two steps down to:
ENSUITE BATHROOM 8' 1" x 6' 9" (2.46m x 2.06m) Two piece suite comprising panel bath and wash hand basin set within vanity store unit, partial wall tiling, pine paneled ceiling, ceiling light, radiator, obscure glazed UPVC side window, built in airing cupboard.
BEDROOM 2 10' 6" x 9' 2" (3.2m x 2.79m) (plus door recess) UPVC front window, fitted wardrobe and over-bed storage cabinets, radiator, ceiling lights.
BEDROOM 3 7' 4" x 6' 9" (2.24m x 2.06m) UPVC side window, ceiling light, radiator, built in wardrobe.
SHOWER ROOM 4' 11" x 6' 2" (1.5m x 1.88m) (maximum measurement) Three piece suite comprising shower cabinet with Triton electric shower, low level WC, hand basin set within vanity unit with store cupboards, radiator, small obscure glazed UPVC window, ceiling light.
EXTERIOR Gravel driveway and parking area with parking for several cars to the front and side of the property, hand gate leading through to:
ESTABLISHED REAR GARDENS Including decking and paved patio area, trellised arch, shaped lawned areas, stocked borders, shrubs and bushes, fencing to one side and hedging to the other side, rear boundaries. Garden shed in rear corner, sunken pond with rockery, brick store attached to the rear of the house with outside water tap. The gardens are enclosed and established providing a delightful setting, particularly in the spring and summer months.
DIRECTIONS From Spalding proceed in a northerly direction along Pinchbeck Road, continue into the village of Pinchbeck turning left into Knight Street passing the shops, veering right over The Approach continuing into Northgate where the property is situated on the right hand side, just before Culpins Garage (left hand side).
AMENITIES The well served village of Pinchbeck is within easy walking distance offering public house/restaurant, a range of shops, butchers shop, fish and chip shop, primary school, doctors surgery, Church. The Georgian market town Spalding is just over two miles from the property offering a wide range of facilities.
Property Ref: 58325_101505015724
Similar Properties
The Crescent, Spalding, PE11 1AF
Restaurant | Offers in region of £230,000
** Town Centre Restaurant premises – covers for 40 - Property provides accommodation on Ground and First floors, with Ba...
2 Bedroom Detached Bungalow | £230,000
Immaculately presented modern detached bungalow in pleasant convenient location. Ample off-road parking, established gar...
3 Bedroom Semi-Detached House | £229,950
Elegant bay fronted late Victorian end terraced villa in central town location with enclosed gardens and double garage....
2 Bedroom Detached Bungalow | £235,000
Detached 2 bedroom bungalow in favoured village location. Generous sized gardens with potential for further development...
3 Bedroom Detached Bungalow | £235,000
Detached 3 bedroom bungalow in pleasant cul-de-sac location with UPVC windows and fascias and gas central heating (moder...
4 Bedroom Detached Bungalow | £235,000
Detached bungalow offering a unique layout, boasting 2 reception rooms and 4 bedrooms, and 2 bathrooms. With parking spa...

Longstaff (Spalding)
5 New Road, Spalding, Lincolnshire, PE11 1BS
How much is your home worth?
Use our short form to request a valuation of your property.
Request a Valuation
