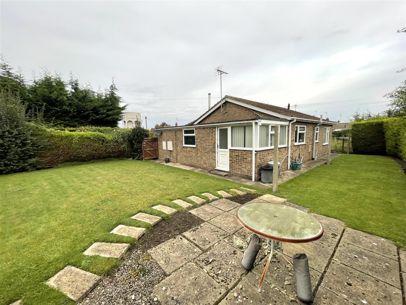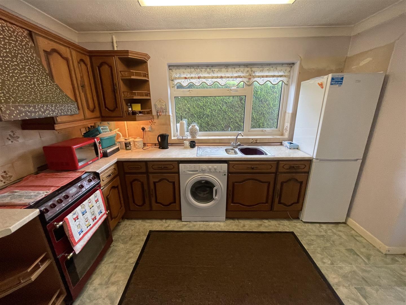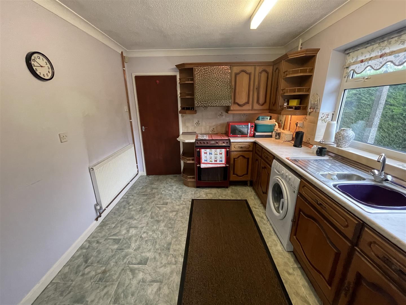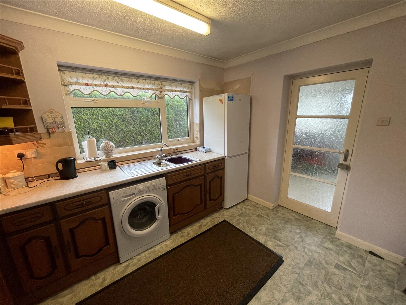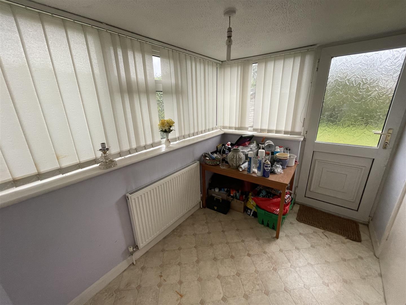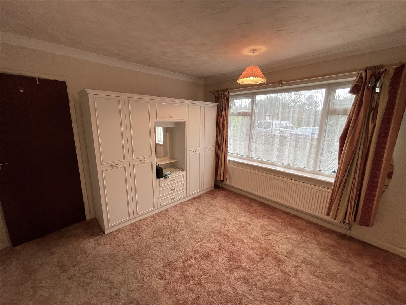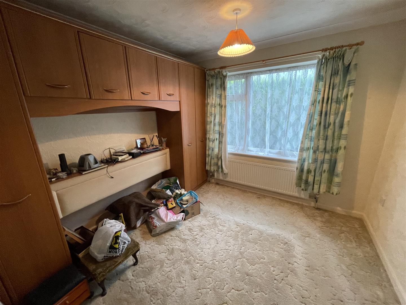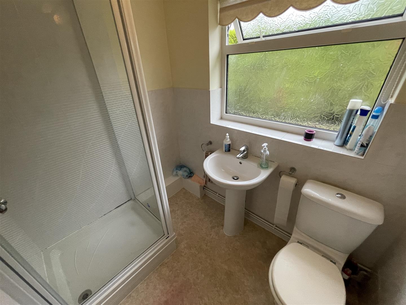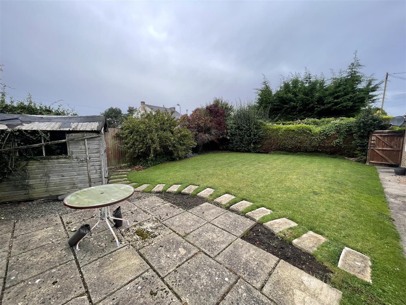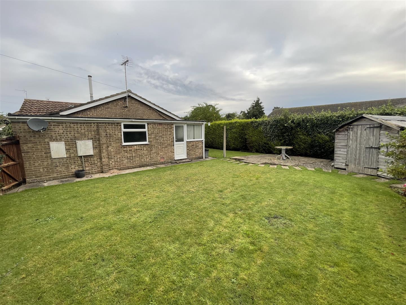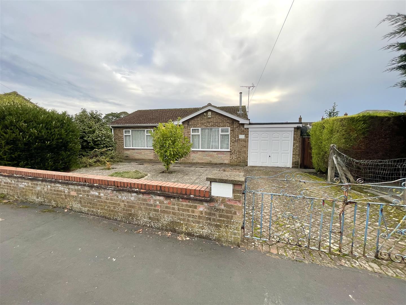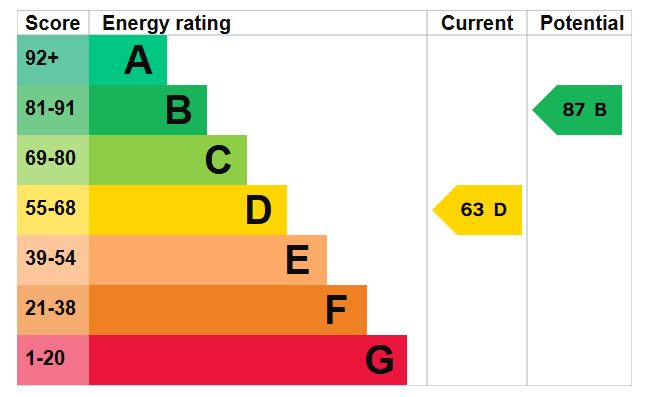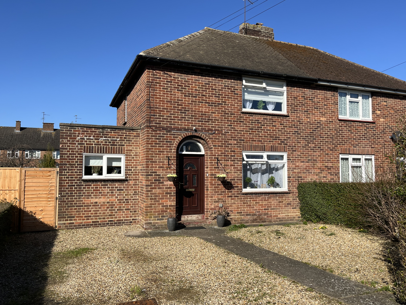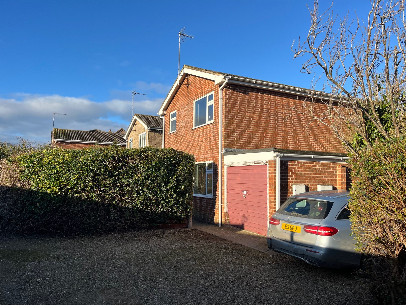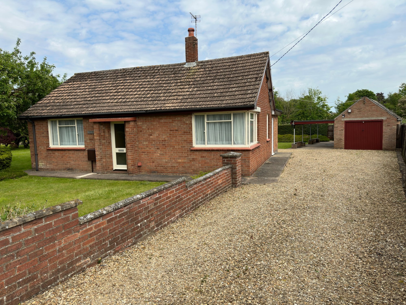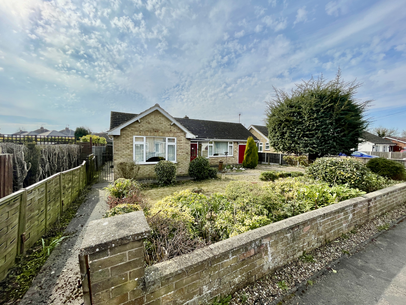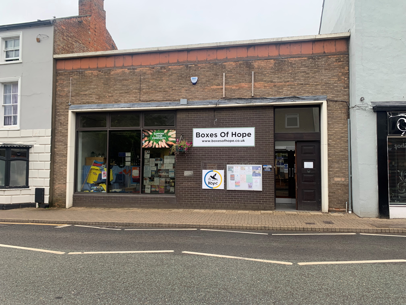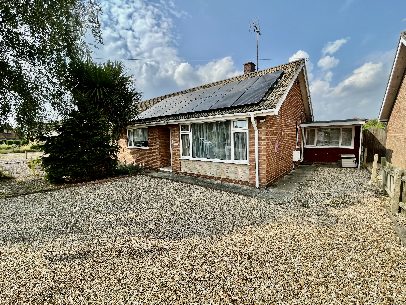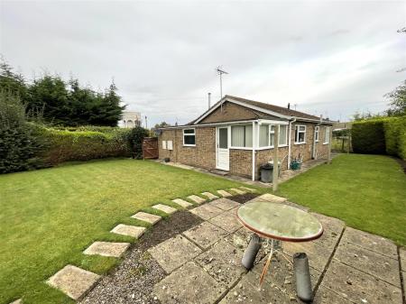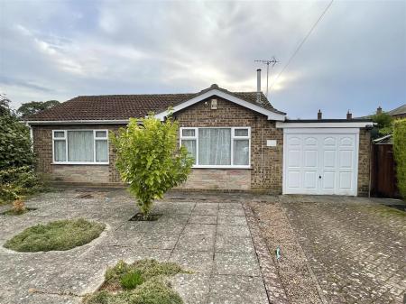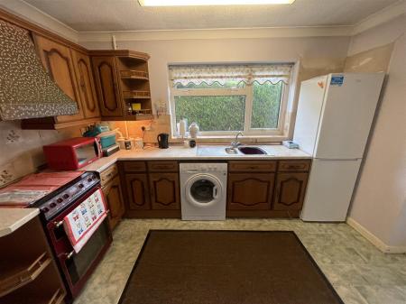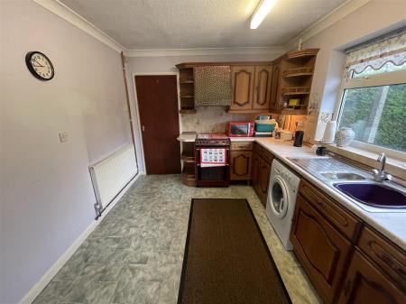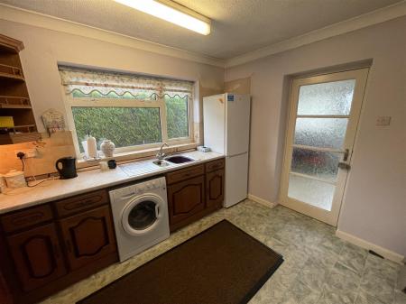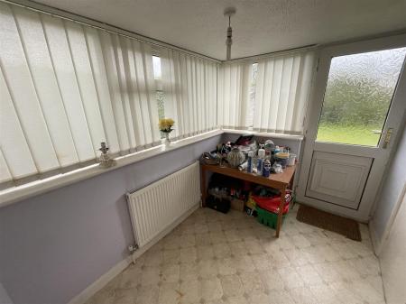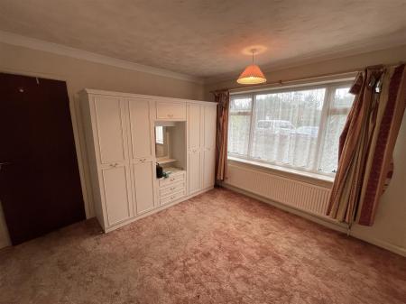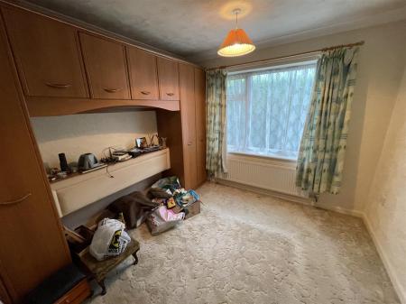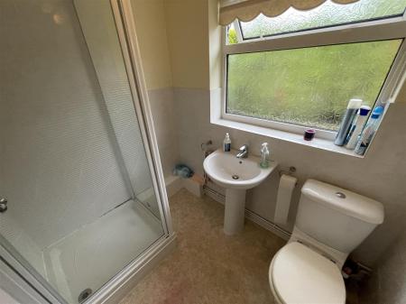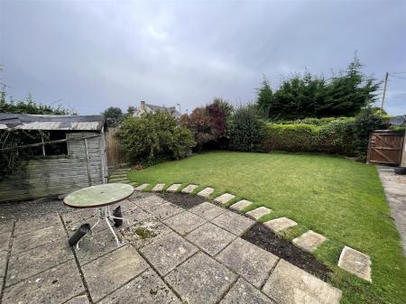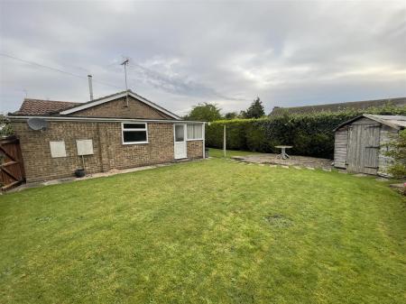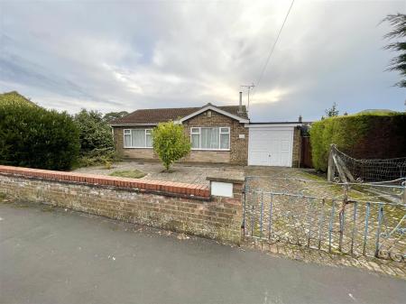- Detached Bungalow
- Lounge
- Garden Room
- Kitchen/Breakfast including Storage Cupboard and Pantry
- Two Bedrooms
- Shower Room
- Off-Road Parking
- Single Garage
- NO ONWARD CHAIN
- Village Location
2 Bedroom Detached Bungalow for sale in Pinchbeck
2 Bedroom detached bungalow with lots of potential. This lovely property boasts 1 reception room, 2 bedrooms, and 1 bathroom, making it a perfect home for a small family or a couple.
The kitchen/breakfast area is a delightful space, complete with a storage cupboard and pantry.
The property has a garage and offers parking space for 2 vehicles,
ENTRANCE PORCH : 0.69m x 1.37m (2'3" x 4'6") Coving to ceiling.
ENTRANCE HALL : 2.11m x 4.32m (6'11" x 14'2") Glazed wooden entrance door, coving to ceiling, radiator, built-in airing cupboard housing the wall mounted gas boiler, loft access.
LOUNGE : 3.53m x 4.67m (11'7" x 15'4") UPVC double glazed window to the front, coved ceiling, radiator, brick fireplace with capped off gas point, power points.
KITCHEN/BREAKFAST : 3.53m x 2.92m (11'7" x 9'7") UPVC double glazed window to the side, base and eye level units with a work surface over, freestanding electric cooker, 1 1/2 bowl stainless steel sink and drainer with a chrome mixer tap over, space and plumbing for a washing machine, space for an upright fridge/freezer, coving to ceiling, vinyl flooring, radiator, power points, internal door through to the garden room.
Note : Fridge/freezer, cooker and washing machine can be included if required
GARDEN ROOM : 1.88m x 2.49m (6'2" x 8'2") UPVC double glazed windows to side and rear, UPVC double glazed door to the rear, vinyl flooring, radiator.
Storage Cupboard (0.78m x 0.99m)
Pantry (0.71m x 1.20m)
BEDROOM ONE : 3.43m x 3.38m (11'3" x 11'1") UPVC double glazed window to the front, coving to ceiling, radiator, power points.
BEDROOM TWO : 2.90m x 3.23m (9'6" x 10'7") UPVC double glazed window to the rear, coving to ceiling, radiator, power points.
SHOWER ROOM : 1.60m x 1.96m (5'3" x 6'5") UPVC double glazed window to the side, fully tiled shower cubicle with an electric mixer shower, pedestal washbasin with a mixer tap over, W.C with a push button flush, coving to ceiling, radiator.
EXTERIOR : The property sits to the end of the cul-de-sac and benefits from front, side and rear gardens. The block paved off-road parking leads to single garage, with pedestrian access leading through to the enclosed gardens. The rear garden is predominately laid to lawn with fence and hedge borders, an outside tap and a timber storage shed.
SINGLE GARAGE :
SERVICES : Council Tax Band - A (subject to change)
Energy Efficiency Rating - D
Gas Central Heating
Mains Services
Property Ref: 58325_101505030552
Similar Properties
2 Bedroom Semi-Detached House | £195,000
Well presented spacious semi-detached house with 2 double bedrooms, shower room, 2 reception rooms, breakfast kitchen, c...
3 Bedroom Detached House | £195,000
Detached house in need of full refurbishment. Built circa 1982 with established (overgrown) gardens, driveway and garage...
2 Bedroom Detached Bungalow | Guide Price £194,950
Well presented detached bungalow in pleasant non-estate location. Non standard construction with single brick outer skin...
The Ramper, Cradge Bank, Spalding
3 Bedroom Detached Bungalow | £199,995
3 bedroom detached bungalow in need of some updating. Situated on the edge of town. Accommodation comprising entrance po...
High Street, Holbeach, Spalding. PE12 7DY
Commercial Property | £200,000
• Single Storey Investment Property currently used as a Meeting Centre (former Bank), with Ancillary offices/amenity are...
3 Bedroom Semi-Detached Bungalow | £200,000
3 bedroom semi-detached bungalow situated in a popular location of Holbeach, close to all local amenities. Accommodation...

Longstaff (Spalding)
5 New Road, Spalding, Lincolnshire, PE11 1BS
How much is your home worth?
Use our short form to request a valuation of your property.
Request a Valuation
