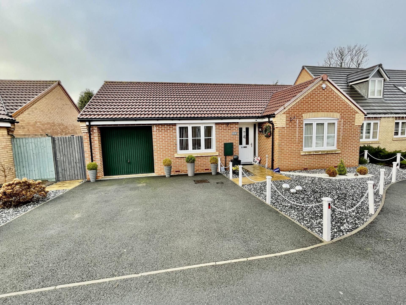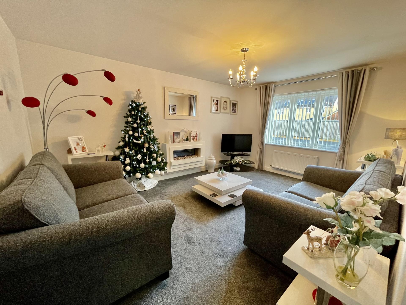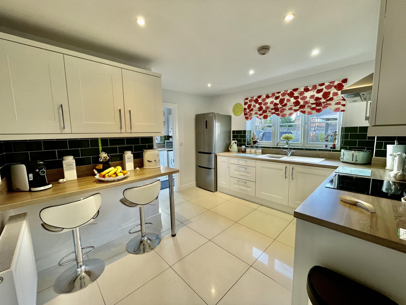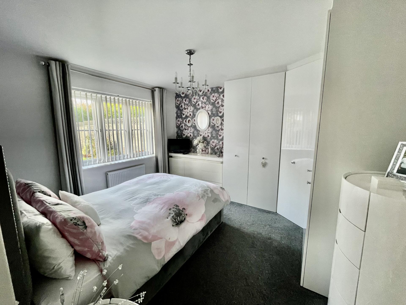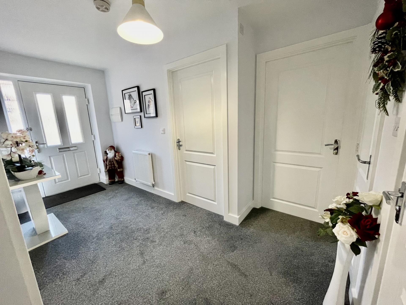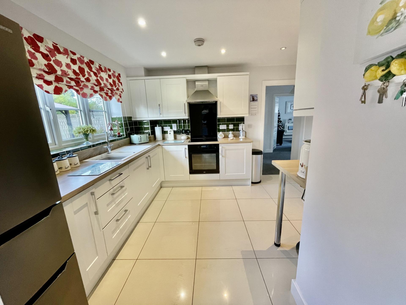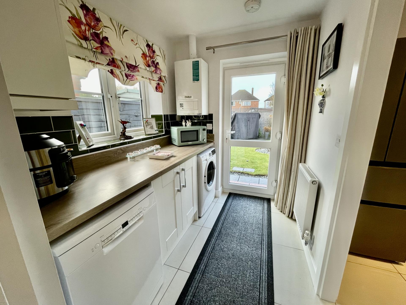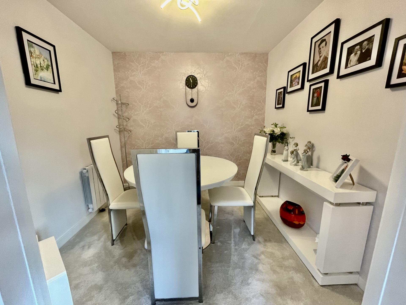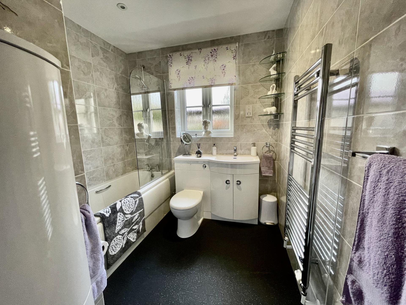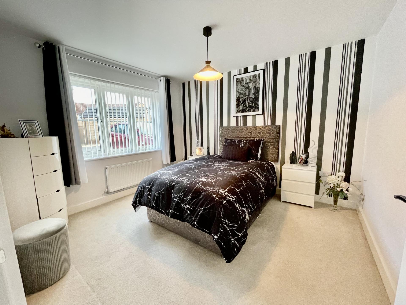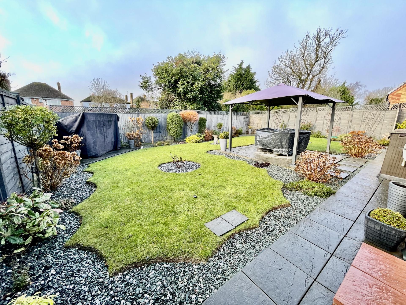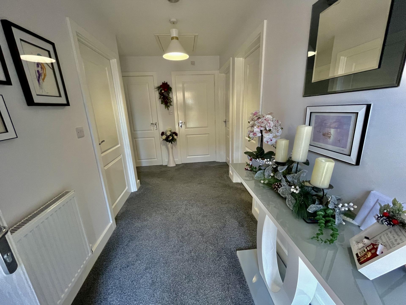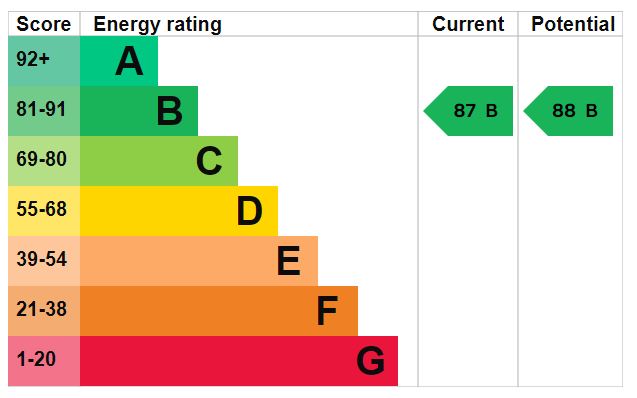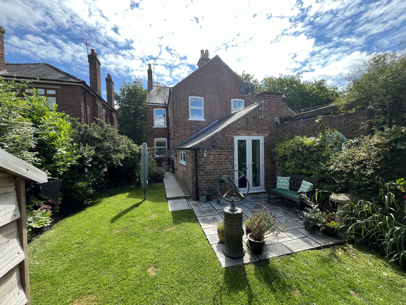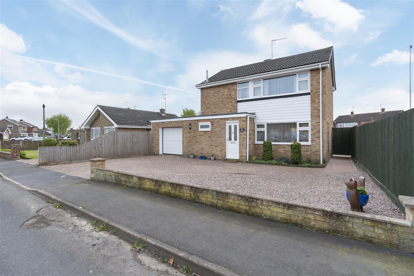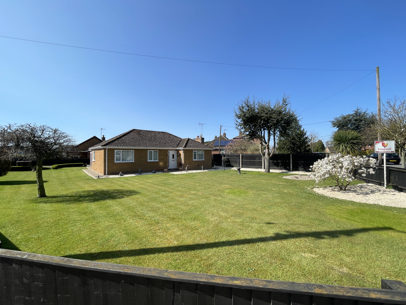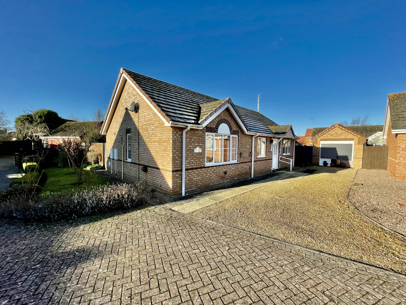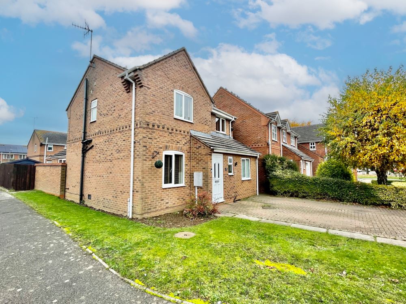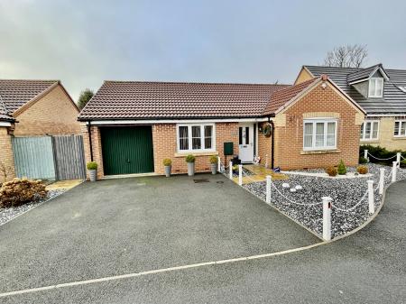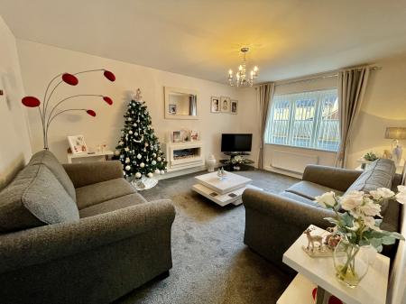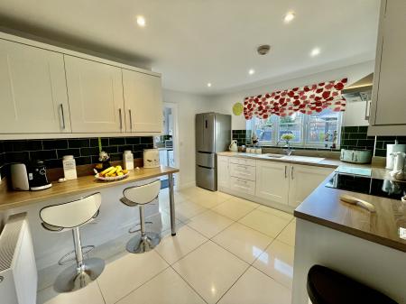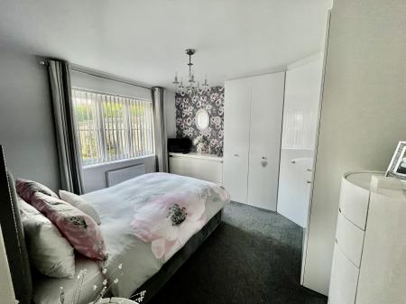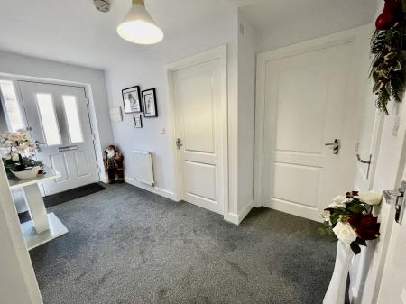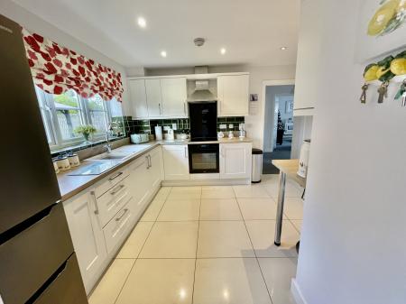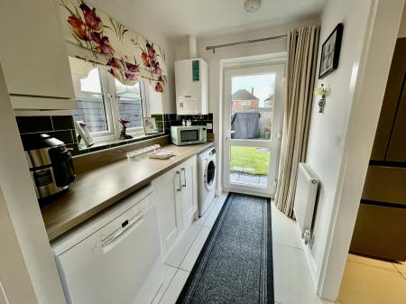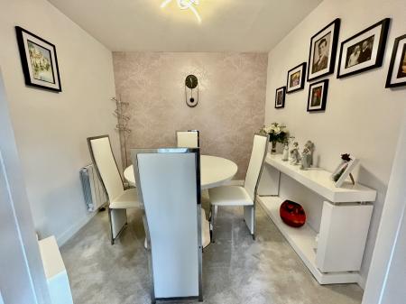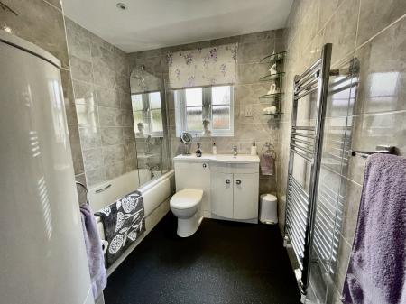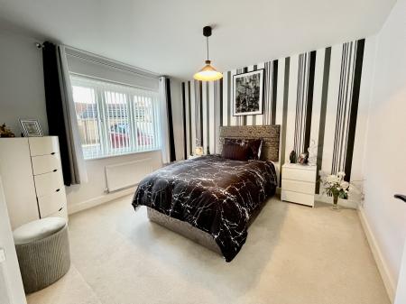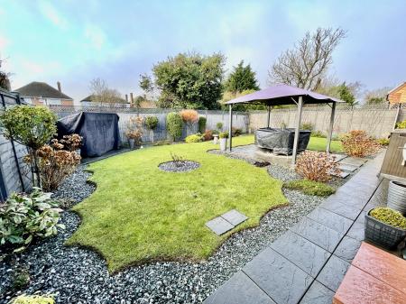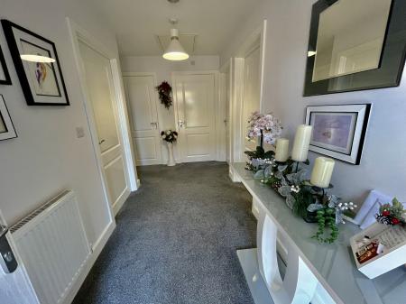- Detached 2 Bedroom Bungalow
- Kitchen Diner, Utility Room
- Double Width Driveway
- Solar Panels (Owned by Vendors)
- Viewing Essential
2 Bedroom Detached Bungalow for sale in Pinchbeck
ACCOMMODATION Lantern light and obscured composite door with matching full length obscured double glazed panel to the side leading into:
ENTRANCE HALLWAY 5' 7" x 13' 4" (1.71m x 4.07m) widening to 7'3'' (2.23m), skimmed ceiling, centre light point, smoke alarm, access to loft space, radiator, BT point, electric consumer unit board, storage cupboard off with shelving. Door into:
LOUNGE 11' 3" x 15' 4" (3.45m x 4.68m) Skimmed ceiling, centre light point, double radiator, UPVC double glazed window to the front elevation, TV point.
From the Entrance Hallway into:
KITCHEN DINER 12' 4" x 11' 11" (3.77m x 3.65m) UPVC double glazed window to the rear elevation, skimmed ceiling, inset LED lighting, double radiator, fitted with a wide range of base and eye level units with work surfaces over, tiled splashbacks, integrated AEG induction hob, Bosch stainless steel canopy extractor hood over, integrated AEG fan assisted oven, inset one and a quarter bowl sink with swan mixer tap, drawer units, space for fridge freezer, breakfast bar with fitted worktops and splashbacks, eye level units, porcelain ceramic tiled flooring.
UTILITY ROOM 6' 1" x 7' 10" (1.86m x 2.39m) UPVC double glazed window to the side elevation, UPVC double glazed door to the rear elevation, skimmed ceiling, centre light point, smoke alarm, radiator, porcelain ceramic tiled flooring, fitted base unit with work surface over, part wall tiling, plumbing and space for washing machine and dishwasher, fitted eye level cupboard, wall mounted Vaillant gas boiler, opening into:
DINING ROOM 8' 5" x 8' 7" (2.59m x 2.64m) Skimmed ceiling, centre light point, electric wall heater.
From the Entrance Hallway a door leads into:
FAMILY BATHROOM 7' 3" x 8' 4" (2.21m x 2.55m) Obscured UPVC double glazed window to the rear elevation, skimmed ceiling, inset LED lighting, extractor fan, fully tiled walls, stainless steel heated full length towel rail, fitted with a three piece suite comprising low level WC, sink fitted into vanity unit with mixer tap with storage below, shaver point over, bath with shower mixer tap, shower screen and fitted Bristan thermostatic shower over.
From the Entrance Hallway into:
MASTER BEDROOM 11' 8" x 12' 5" (3.56m x 3.81m) UPVC double glazed window to the rear elevation, skimmed ceiling, centre light point, radiator, fitted wardrobes.
BEDROOM 2 10' 6" x 11' 5" (3.21m x 3.48m) UPVC double glazed window to the front elevation, skimmed ceiling, centre light point, radiator.
EXTERIOR Tarmacadam double driveway leading to garage. Wooden access gate leading to the rear. The front garden is laid to gravel with paved pathways.
REAR GARDEN Extensive patio area, lighting, cold water tap, laid to lawn with a wide range of mature shrub and tree borders, further patio area.
PARTIAL GARAGE 7' 2" x 8' 11" (2.20m x 2.73m) Up and over door, lighting, power, shelving.
DIRECTIONS Leave Spalding along Pinchbeck Road towards the village of Pinchbeck. Turn right into Wardentree Lane then right into Atherton Gardens.
AMENITIES Atherton Gardens is situated on the edge of the village of Pinchbeck within walking distance of Morrisons Supermarket. Pinchbeck village has a primary school, nursery, Church, public house, butchers, bakery, fish and chip shop, Chinese and Kebab shop. There is a regular bus service to The Georgian market town of Spalding (2 miles south) and also to Boston which both offer a full range of shopping, banking, leisure, commercial and educational facilities along with bus and railway stations. From Spalding train station Peterborough is 30 minutes and has a fast train link with London's Kings Cross minimum journey time 46 minutes.
Property Ref: 58325_101505015688
Similar Properties
3 Bedroom Semi-Detached House | £280,000
Elegant late Victorian bay fronted semi-detached house in pleasant and popular town location. Established gardens, off-r...
3 Bedroom Detached House | £279,995
Welcome to this stunning detached house located in the sought-after area of The Chase, Pinchbeck, Spalding. This propert...
3 Bedroom Detached Bungalow | £278,000
Spacious 3 bedroom detached bungalow in popular non-estate location on a corner plot. Ample off-road parking, garage. La...
3 Bedroom Detached Bungalow | £285,000
3 bedroom detached bungalow situated in a village location. Accommodation comprising entrance hallway, lounge, kitchen d...
3 Bedroom Detached House | £289,000
Superbly presented 3/4 bedroom detached property situated in popular village location of Moulton. Superbly presented acc...
4 Bedroom Detached House | £289,000
If this property catches your eye then please arrange a viewing to appreciate the accommodation on offer. You will not b...

Longstaff (Spalding)
5 New Road, Spalding, Lincolnshire, PE11 1BS
How much is your home worth?
Use our short form to request a valuation of your property.
Request a Valuation
