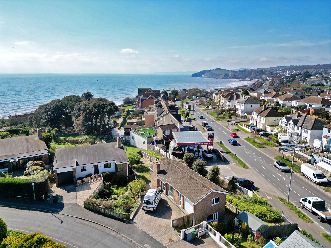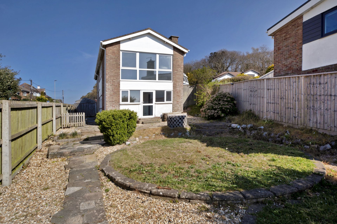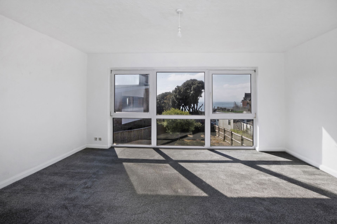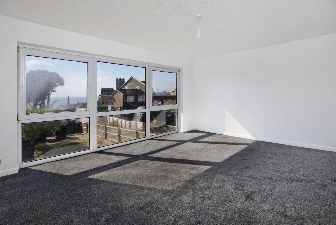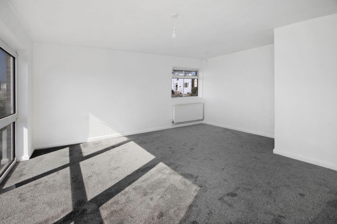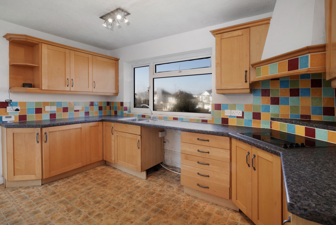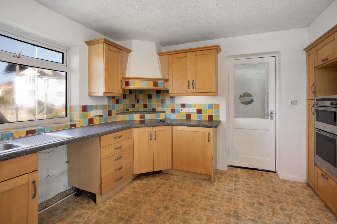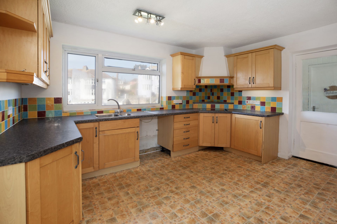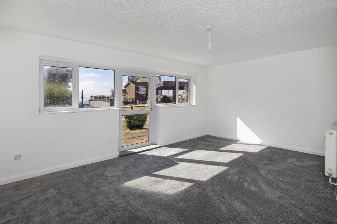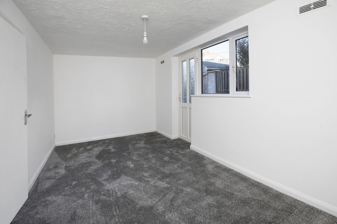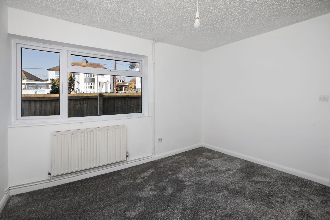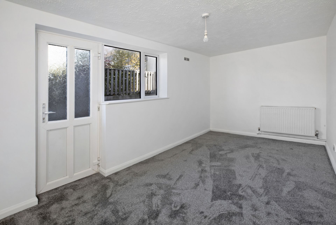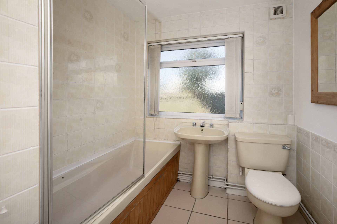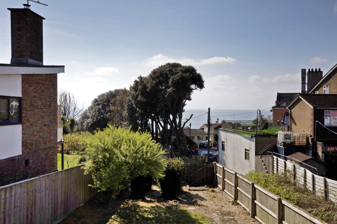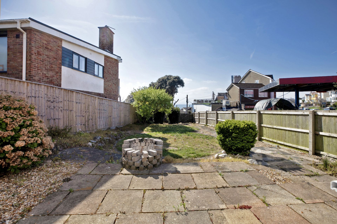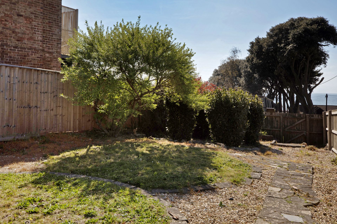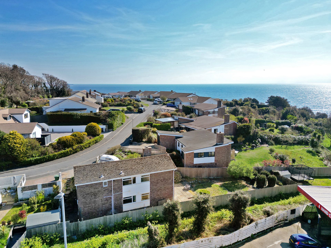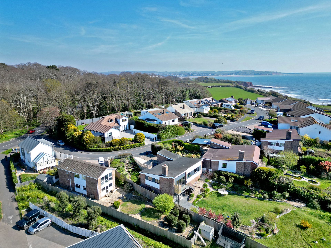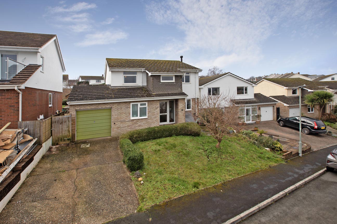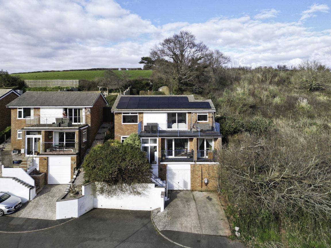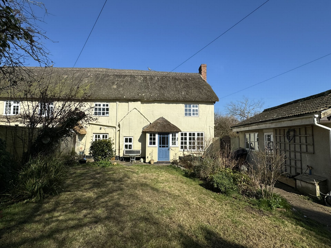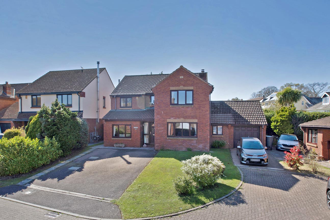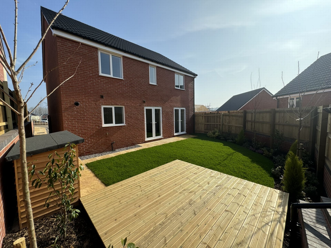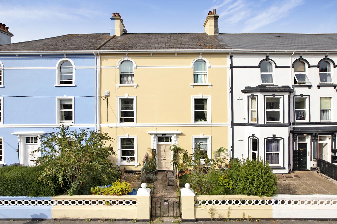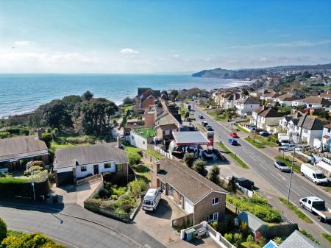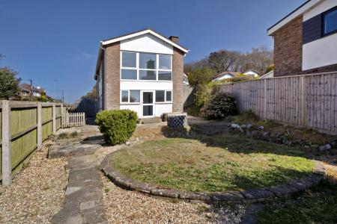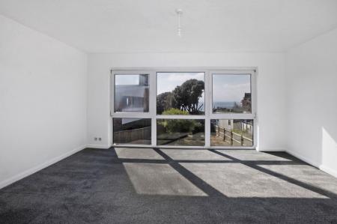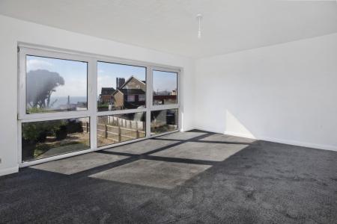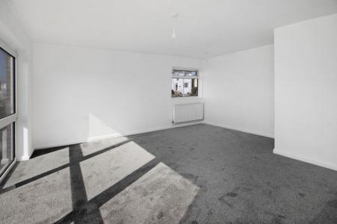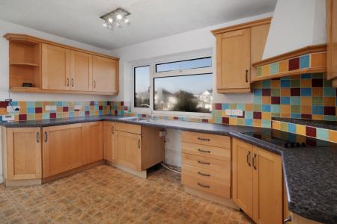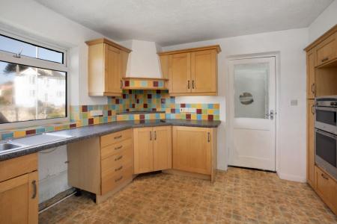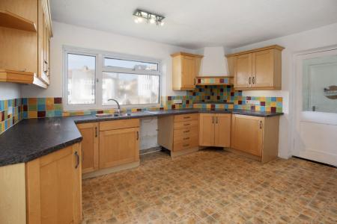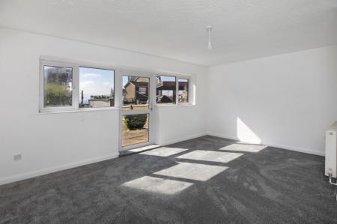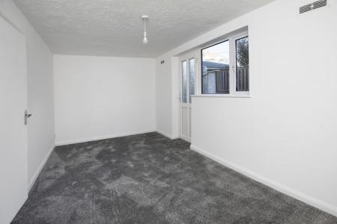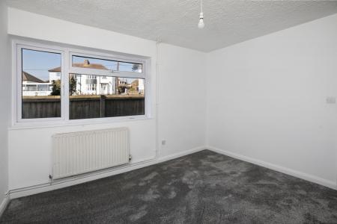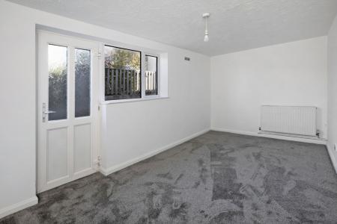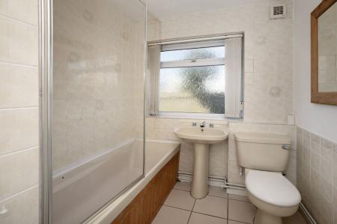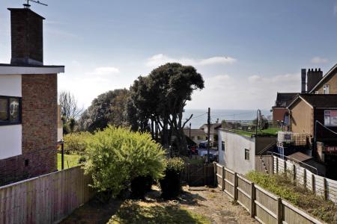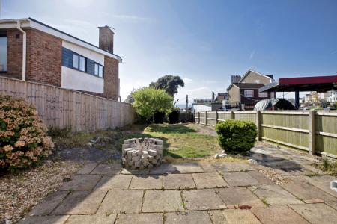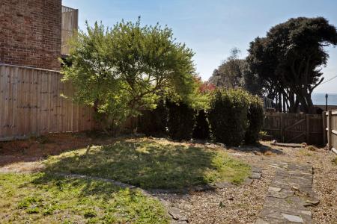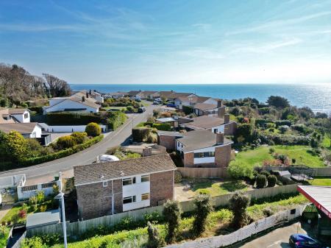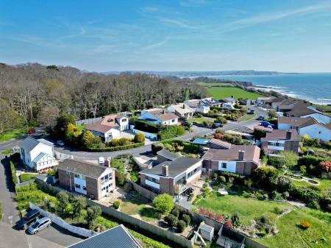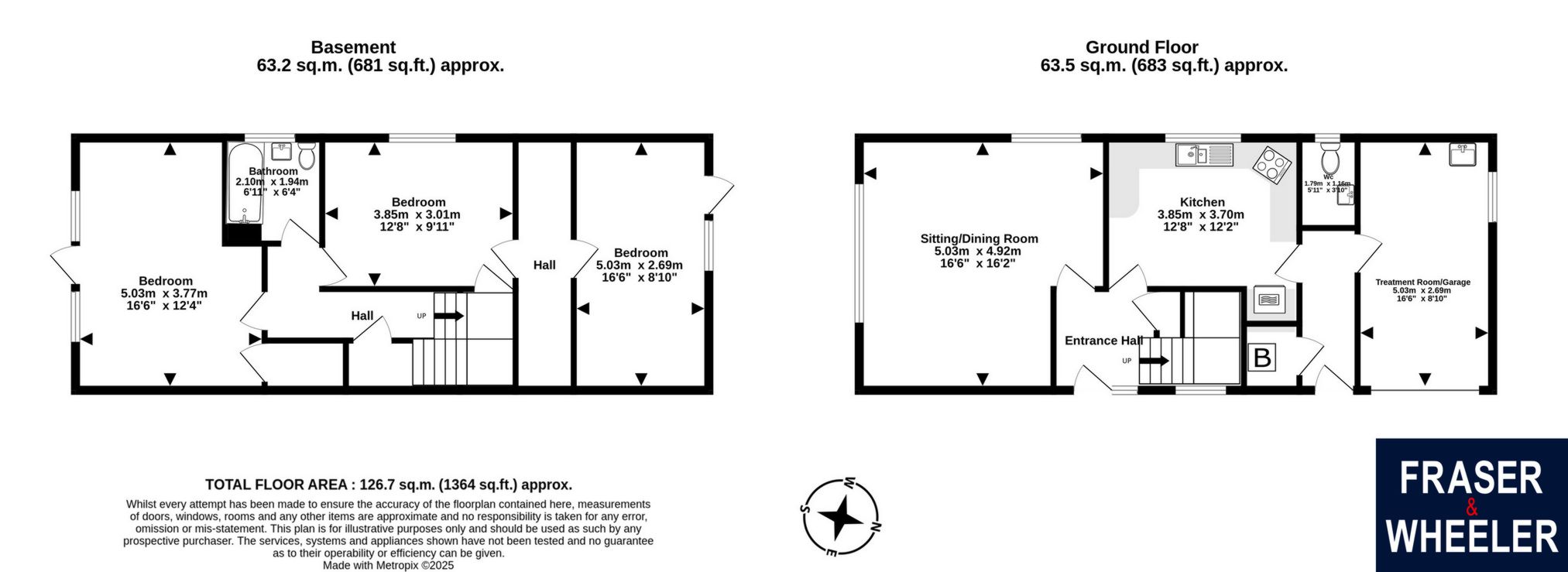- DETACHED HOUSE
- SEA VIEWS
- BRICK PAVED DRIVEWAY
- ENCLOSED GARDEN
- POPULAR LOCATION
- NO ONWARD CHAIN
- UPVC DOUBLE GLAZING AND GAS CENTRAL HEATING
- FREEHOLD
- COUNCIL TAX BAND - D
- EPC - TBC
3 Bedroom Detached House for sale in Pinewood Close
NO ONWARD CHAIN. A fantastic opportunity to purchase this detached house with a lovely sea view in an excellent and convenient location. FREEHOLD, COUNCIL TAX BAND - D, EPC - TBC.
FRONT DOOR TO
ENTRANCE HALL: Storage cupboard, stairs leading down to the ground floor hallway and doors to:
SITTING/DINING ROOM: 5.03m x 4.92m (16'6" x 16'2"), uPVC double glazed window to the side, radiator, uPVC double glazed picture window to the rear with stunning view over the rear garden and towards the sea.
KITCHEN: 3.85m x 3.70m (12'8" x 12'2"), Base and eye level units with worksurfaces over, sink with drainer and mixer tap, integral fridge and freezer, fitted oven, hob, uPVC window to the side, radiator and glazed door to:
SIDE PASSAGE: Tiled floor, door to the front, cupboard housing the central heating boiler and doors to:
CLOAKROOM: Suite comprising WC, wash hand basin, tiled floor and uPVC double glazed window.
STUDY/GARAGE: 5.03m x 2.69m (16'6" x 8'10"), Formerly the garage. Window to the side of the property and plumbing connected.
GROUND FLOOR LANDING: Understairs storage cupboard and doors to:
BEDROOM 1: 5.03m x 3.77m (16'6" x 12'4"), uPVC double glazed windows and door leading to the rear garden, radiator and storage cupboard.
BATHROOM: Suite comprising panelled bath with glass screen over, WC, wash hand basin, radiator, part tiled walls, tiled floor and window to the side.
BEDROOM 2: 3.85m x 3.01m (12'8" x 9'11"), uPVC double glazed window to the side and radiator. Inter linking door to:
INNER HALLWAY: Great storage space and door to:
INTER LINKING BEDROOM 3: 5.03m x 2.69m (16'6" x 8'10"), Radiator, uPVC double glazed window and door leading to the side of the property.
OUTSIDE: To the front of the property is brick paved driveway providing off road parking, steps and a path lead down to the side of the property and rear garden. The rear garden has a southerly aspect and is mainly laid to lawn with established plants trees and shrubs.
Important Information
- This is a Freehold property.
Property Ref: 11602778_FAW004376
Similar Properties
Detached House | £425,000
A rare opportunity to complete the refurbishment of this extended detached house situated in a desirable cul-de-sac. Rec...
4 Bedroom Detached House | Offers in excess of £425,000
An extended 3/4 bedroom detached house situated in an elevated position with stunning views over Dawlish, out to sea and...
3 Bedroom Semi-Detached House | Guide Price £425,000
A charming, light and well-presented semi-detached thatched cottage with delightful gardens, garage and off street parki...
Springfield Gardens, Dawlish, EX7
4 Bedroom Detached House | £430,000
Situated at the end of a small cul de sac this well proportioned link detached house enjoys a quiet location and offers...
5 Bedroom Detached House | £430,000
Plot 131. The Taunton includes an integral garage and has five bedrooms, two bathrooms and a ground floor cloakroom. Thi...
4 Bedroom Terraced House | £435,000
A fantastic opportunity to purchase this substantial terraced house split into 4 self-contained flats. The property is s...

Fraser & Wheeler (Dawlish)
Dawlish, Dawlish, Devon, EX7 9HB
How much is your home worth?
Use our short form to request a valuation of your property.
Request a Valuation
