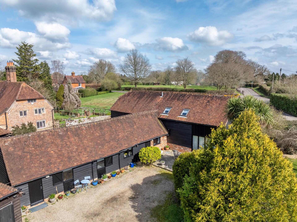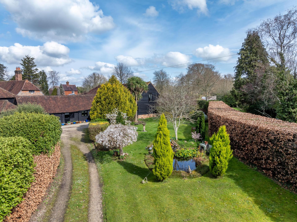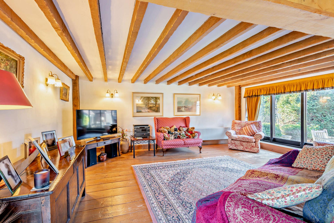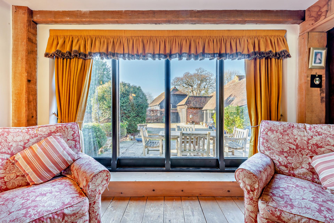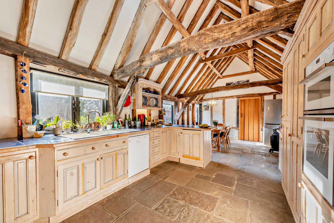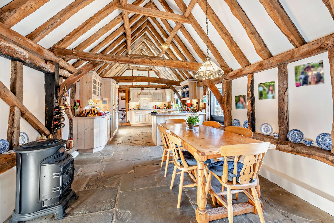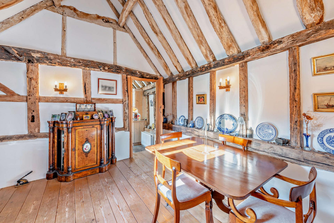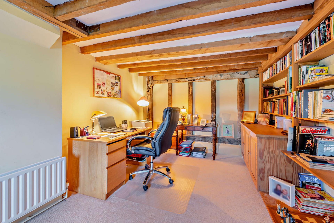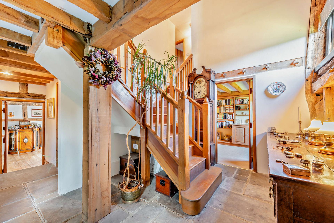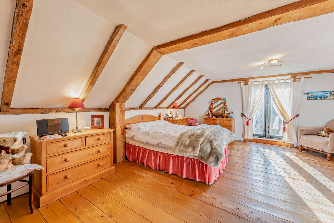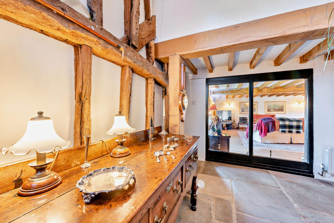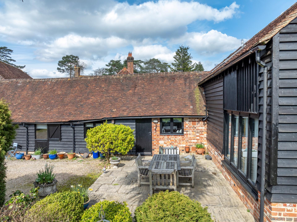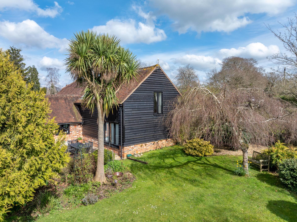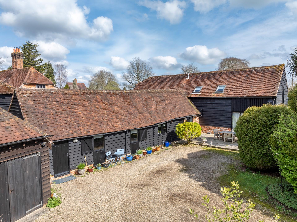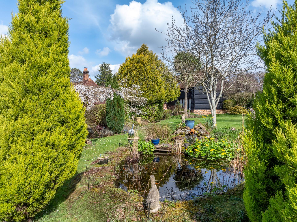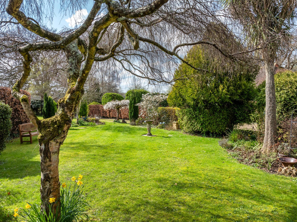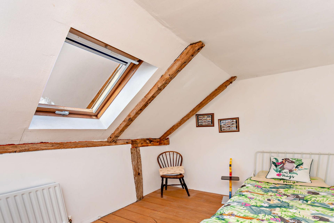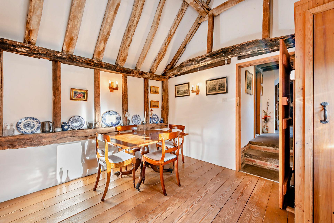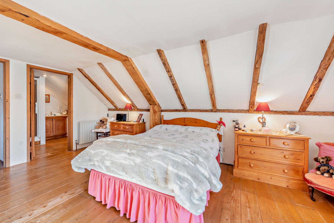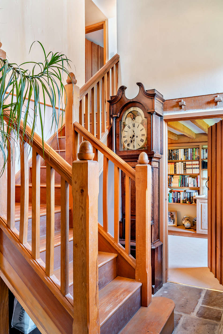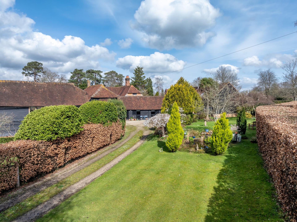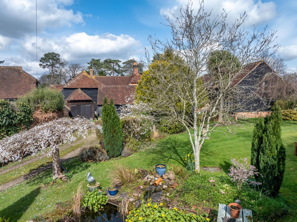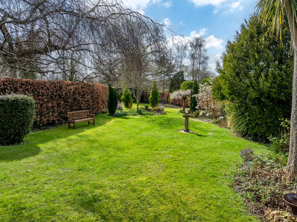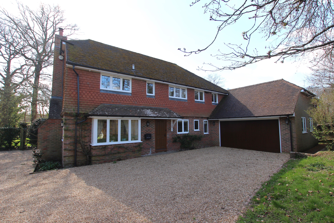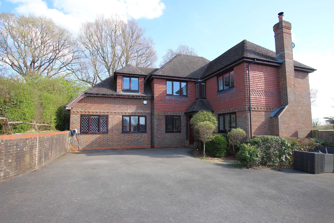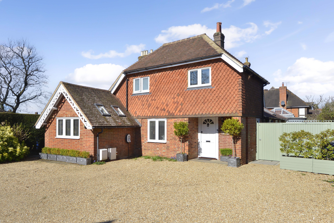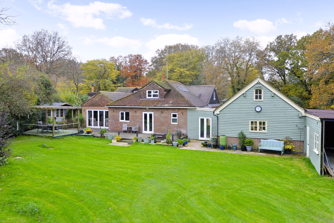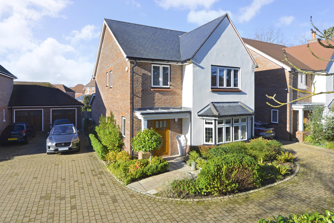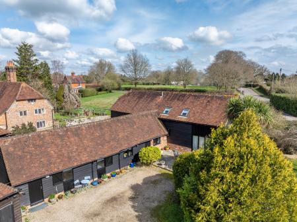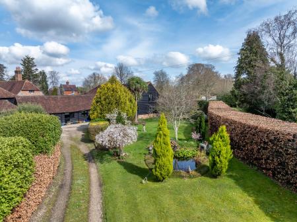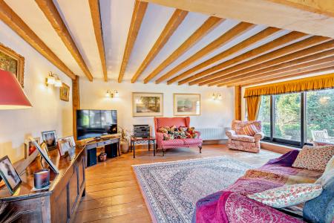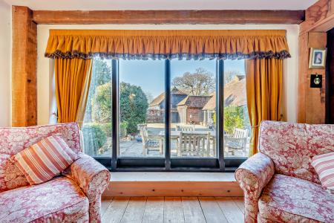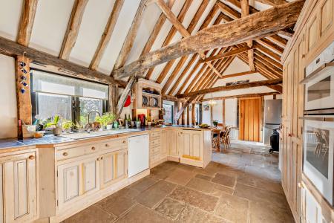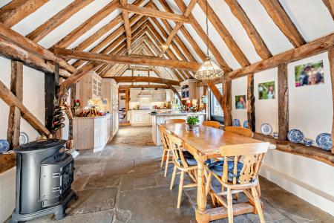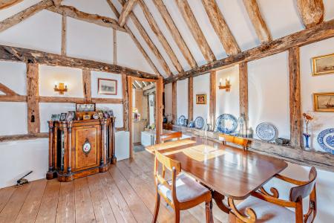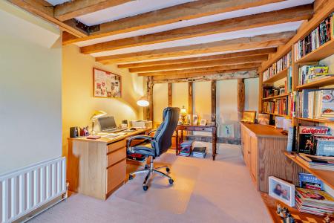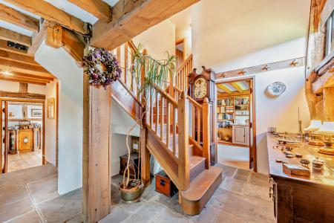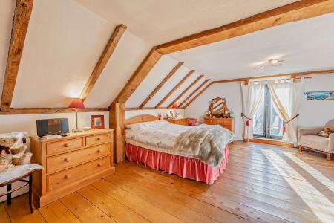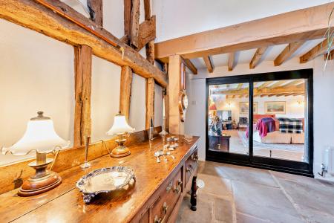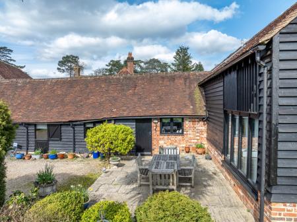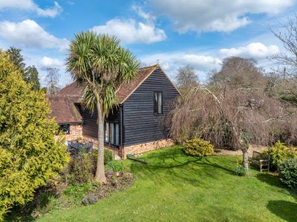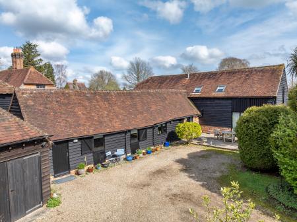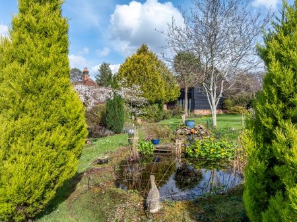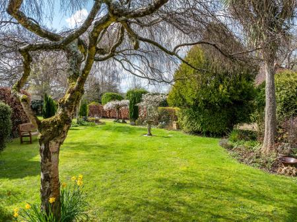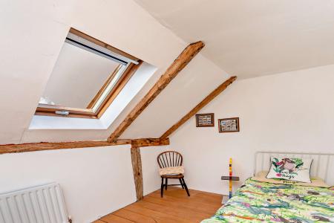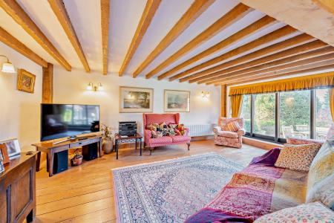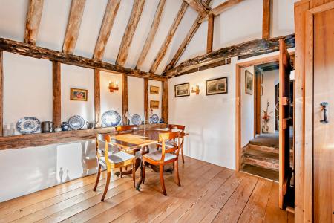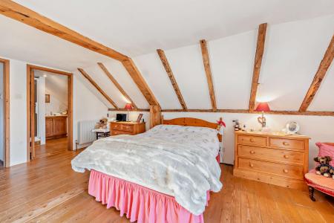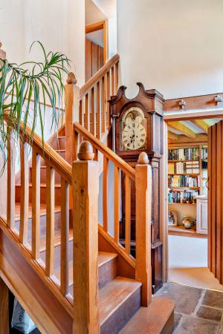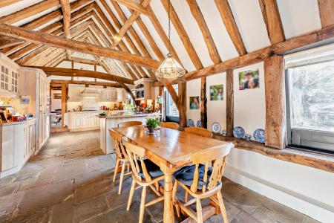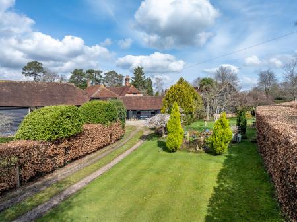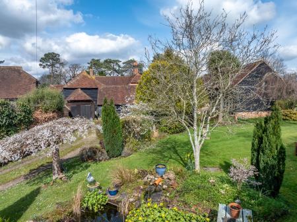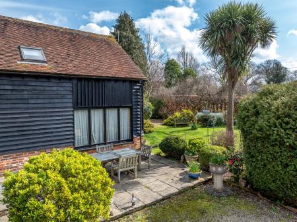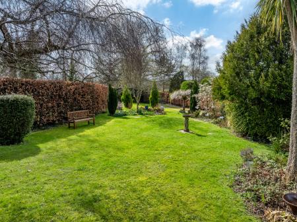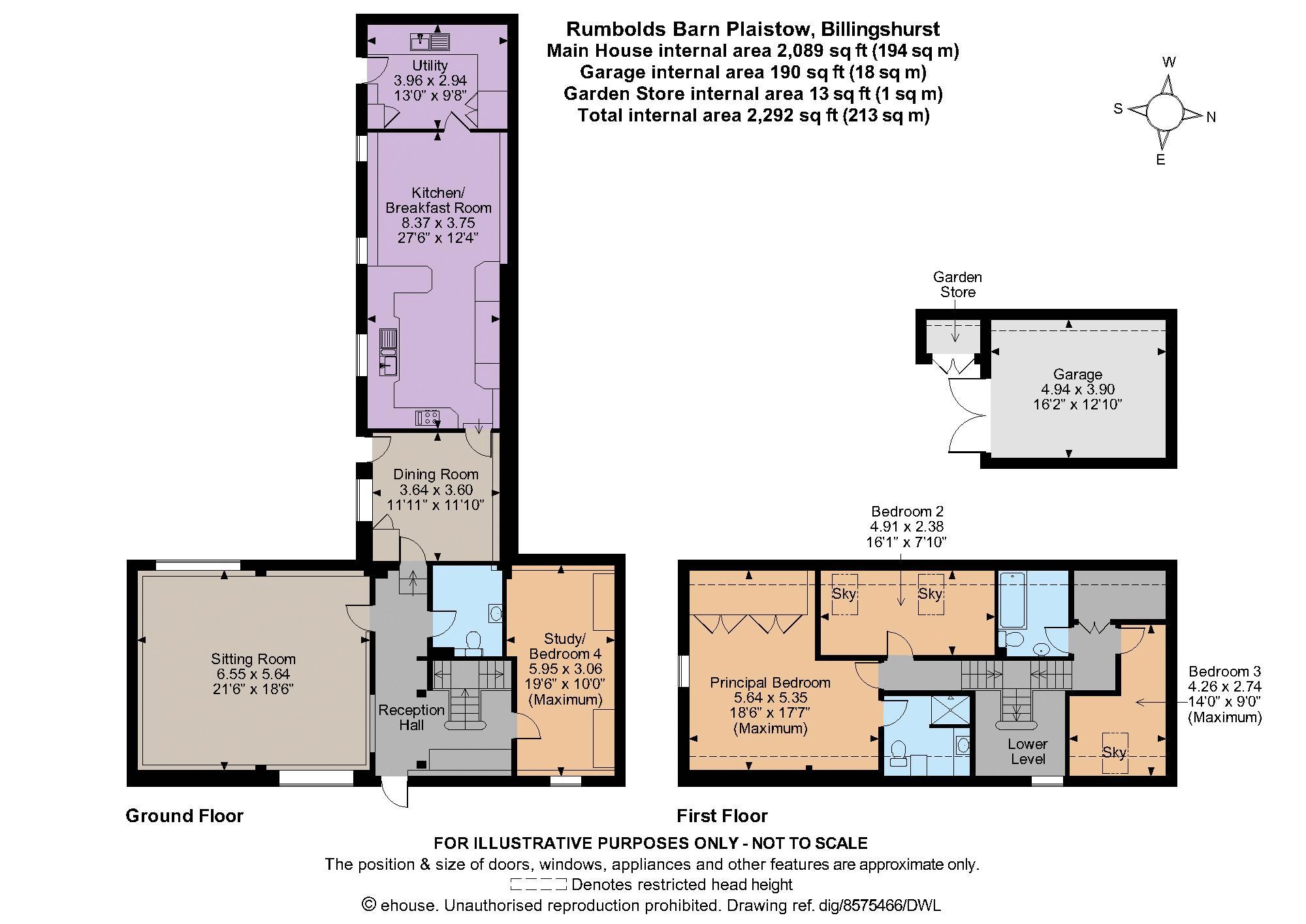- Attractive Grade II Listed Barn conversion
- Generous living accommodation
- Approx 1/4 acre plot
- Vendor suited
- Principal bedroom with vaulted ceiling and en-suite
- South facing garden and patio
- Garage and driveway
- A wealth of character features throuhgout
3 Bedroom House for sale in Plaistow
A beautifully converted Grade II Listed barn offering a versatile layout including 3/4 bedrooms, spacious living rooms and an open plan kitchen/breakfast room with stunning exposed timber vaulted ceiling.
Arriving through a five-bar gate, the property boasts a gravel courtyard with plenty of parking and a detached garage. The mature garden features terraced areas ideal for outdoor entertaining, the plot extends to approx. ¼ with a well maintained lawn and various shrubs and hedgerows, mature trees, and even an ornamental pond, creating a serene and inviting outdoor space.
Moving inside, you’ll find a spacious dual-aspect sitting room with floor-to-ceiling windows that fill the space with natural light. The dining room provides an ideal setting for entertaining, while the expansive 27ft kitchen/ breakfast room with vaulted ceilings is a real hub to the home featuring flagstone flooring, bespoke wooden cabinetry, and integrated appliances. The adjoining utility room adds extra storage and functionality.
A versatile study with built-in shelving could serve as a ground floor bedroom, and the cloakroom offers potential for a shower to be added. Continuing upstairs, three well-appointed bedrooms can be found, including a generous principal suite with ample built-in storage and an en-suite shower room. A family bathroom and a handy walk-in airing cupboard complete the accommodation.
Ground Floor:
Reception Hall:
Sitting Room:
21' 6'' x 18' 6'' (6.55m x 5.64m)
Study/Bedroom Four:
19' 6'' x 10' 0'' (5.95m x 3.06m)
Cloakroom:
Dining Room:
11' 11'' x 11' 10'' (3.64m x 3.60m)
Kitchen/Breakfast Room:
27' 6'' x 12' 4'' (8.37m x 3.75m)
Utility:
13' 0'' x 9' 8'' (3.96m x 2.94m)
First Floor:
Principal Bedroom:
18' 6'' x 17' 7'' (5.64m x 5.35m)
En-suite:
Bedroom Two:
16' 1'' x 7' 10'' (4.91m x 2.38m)
Bedroom Three:
14' 0'' x 9' 0'' (4.26m x 2.74m)
Bathroom:
Outside:
Garage:
16' 2'' x 12' 10'' (4.94m x 3.90m)
Garden Store:
Services: Mains drainage, water, electricity, Calor Gas Heating
Important Information
- This is a Freehold property.
Property Ref: EAXML13183_12511071
Similar Properties
5 Bedroom House | Asking Price £975,000
A well proportioned five bedroom individual family home with pleasing half tiled elevations situated in the heart of thi...
3 Bedroom Bungalow | Asking Price £950,000
An individually designed and built detached bungalow situated on a large garden plot backing onto farmland, in this popu...
5 Bedroom House | Asking Price £925,000
A beautifully presented five bedroom detached home built by Charles Church Homes on this popular development benefitting...
3 Bedroom House | Asking Price £995,000
Situated in a highly desirable location, set back from the Common within walking distance of all shops and amenities, th...
4 Bedroom House | Guide Price £1,000,000
A spacious and well presented detached home occupying a large plot approaching an acre in total situated on the semi rur...
4 Bedroom House | Asking Price £1,050,000
A superbly presented four bedroom detached family home situated on the highly sought after Phase 1 of the prestigious Be...
How much is your home worth?
Use our short form to request a valuation of your property.
Request a Valuation

