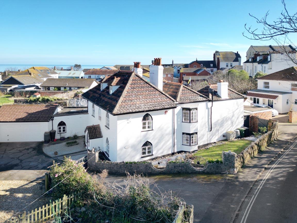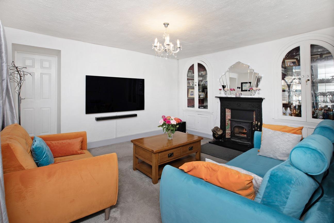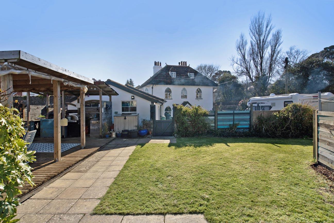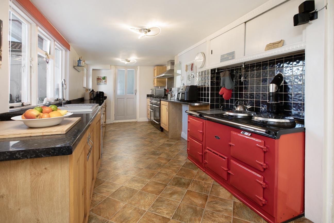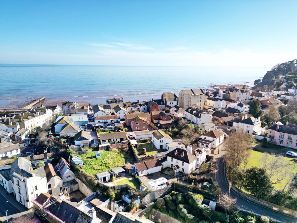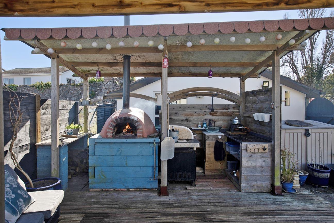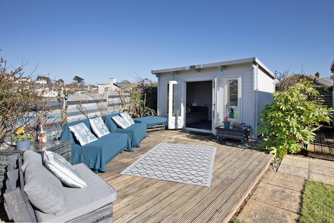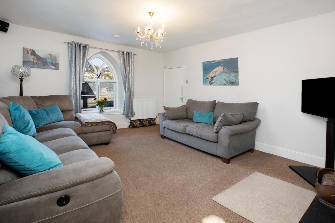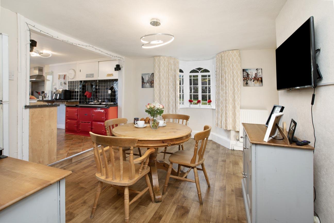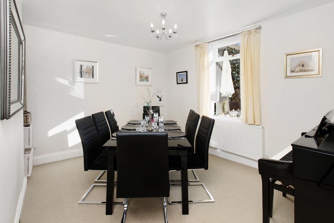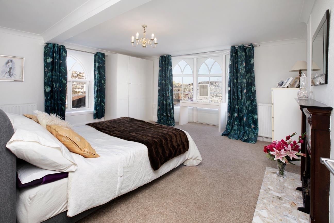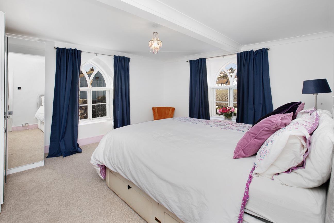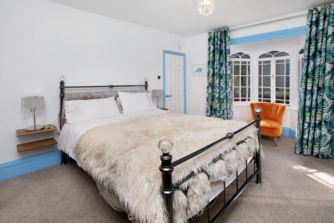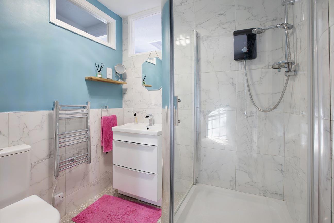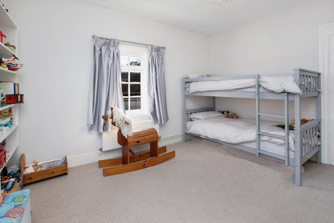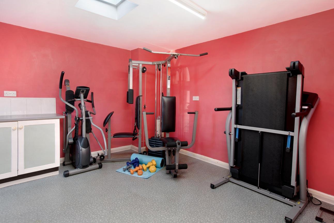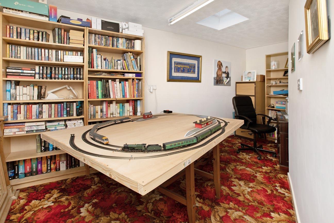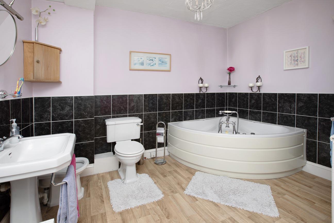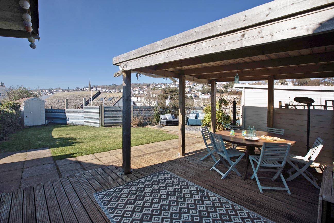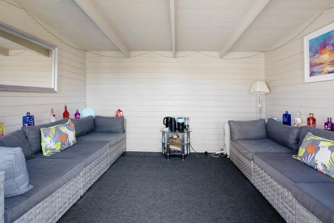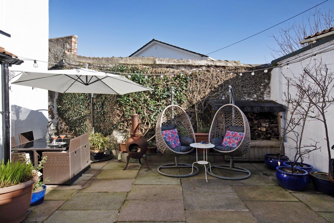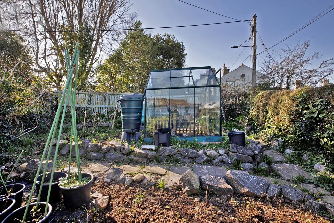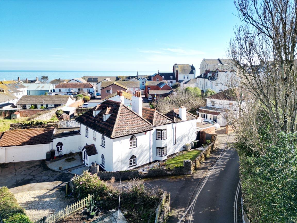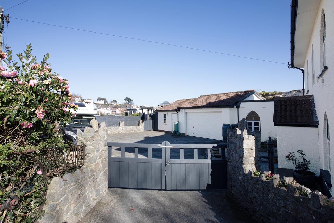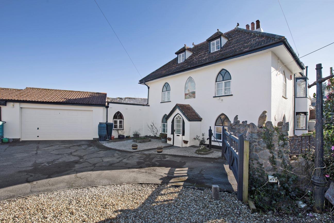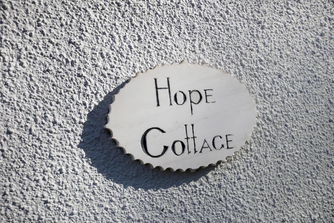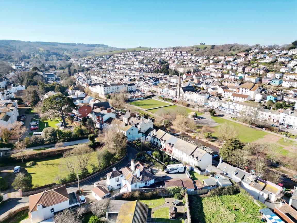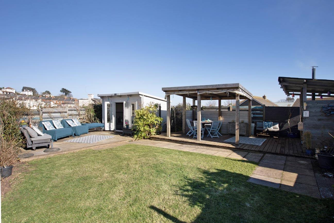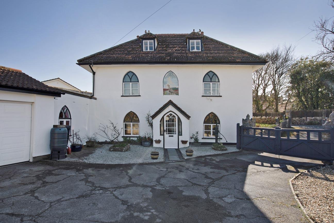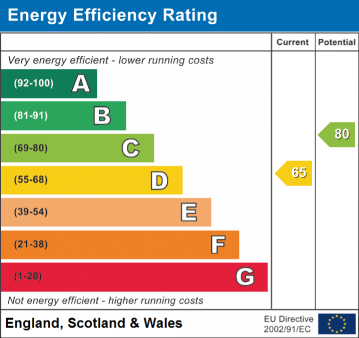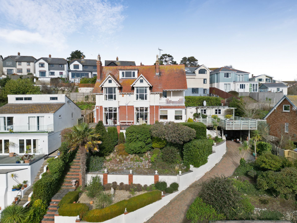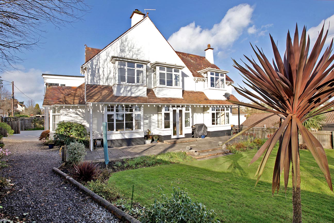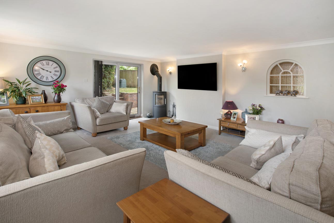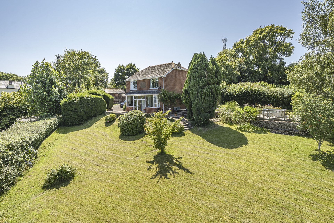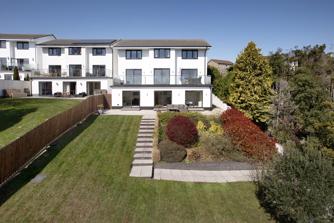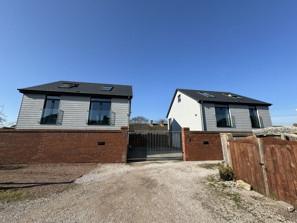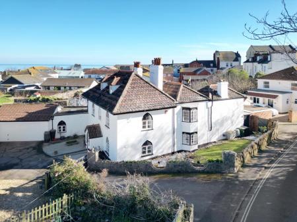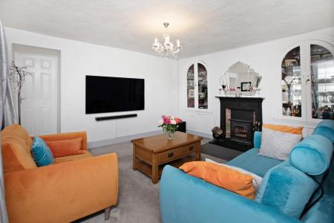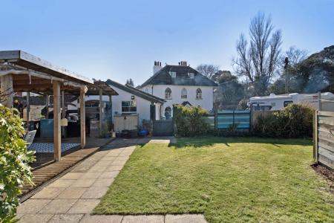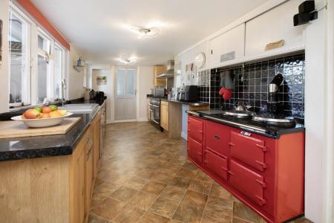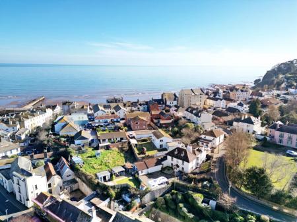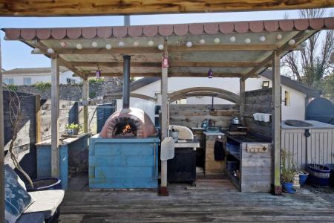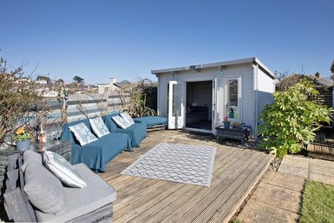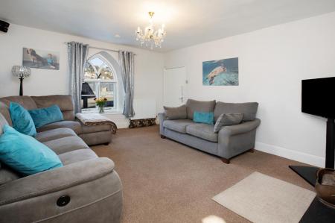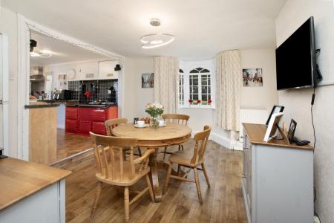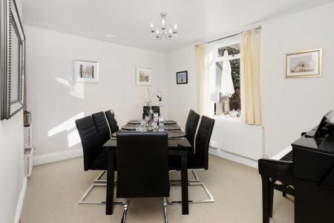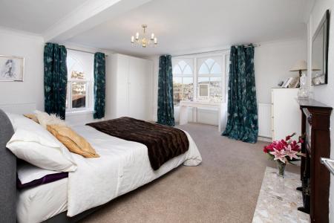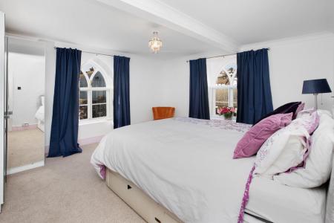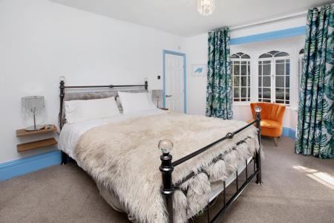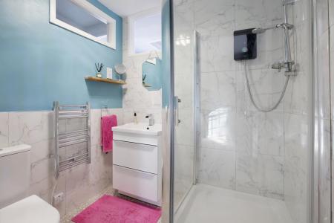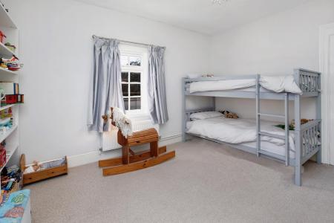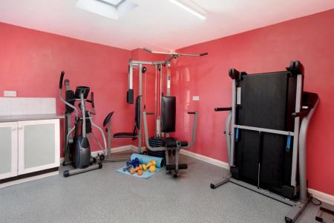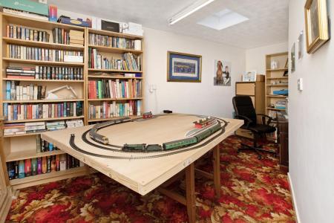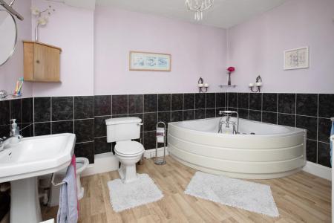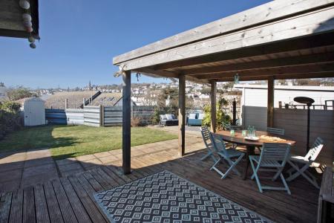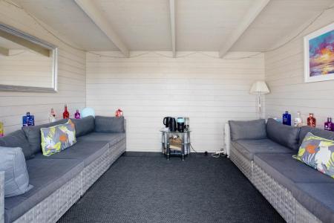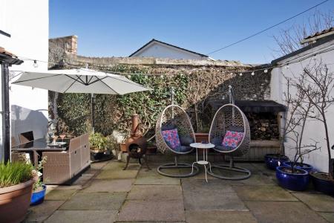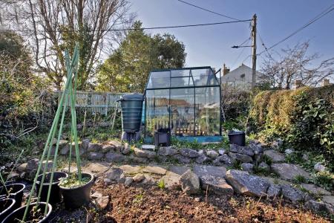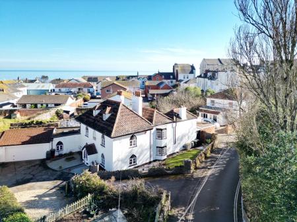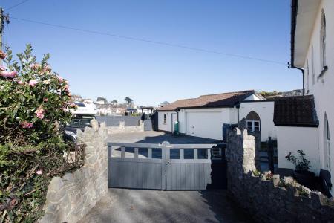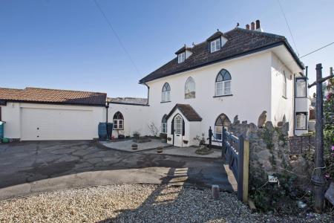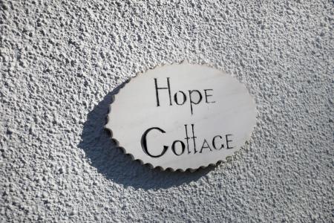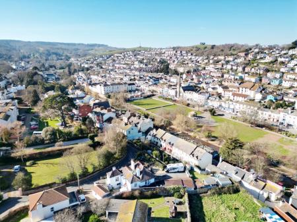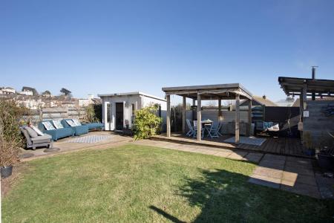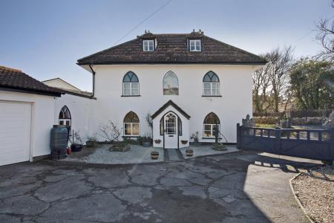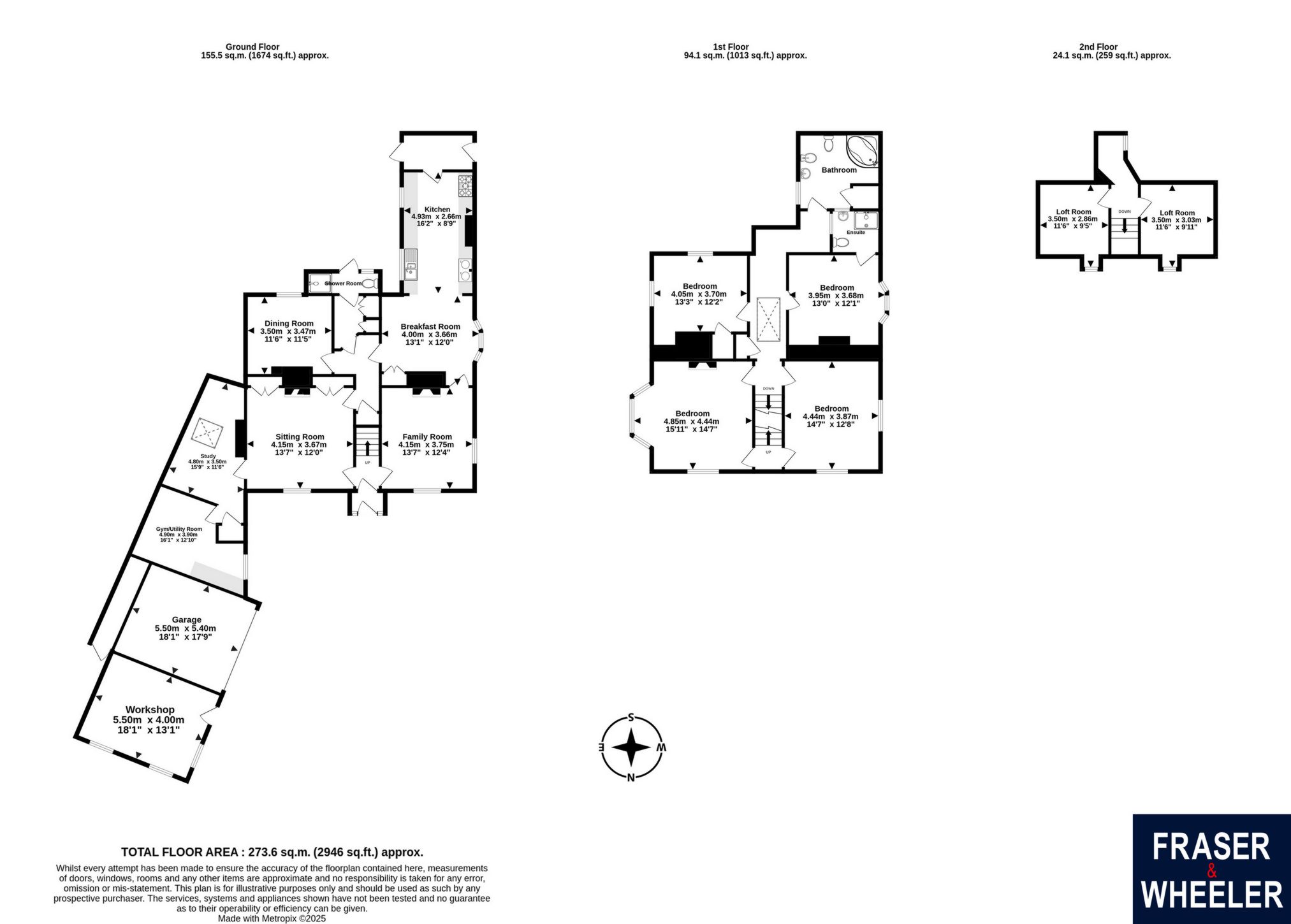- DETACHED HOUSE JUST OFF THE TOWN CENTRE
- DOUBLE GARAGE AND WORKSHOP
- 4 BEDROOMS ONE WITH EN SUITE SHOWER ROOM
- 2 LOFT ROOMS
- GATED DRIVEWAY WITH PLENTY OF PARKING
- GARDEN WITH PIZZA OVEN/GARDEN KITCHEN AND GARDEN ROOM
- STUDY & GYM/UTILITY ROOM
- FREEHOLD
- COUNCIL TAX BAND - G
- EPC - D
4 Bedroom Detached House for sale in Plantation Terrace
An exceptional opportunity to acquire this substantial Grade II listed detached residence, brimming with character and timeless appeal. Perfectly positioned just moments from Dawlish town centre, this distinguished home boasts versatile living spaces, a double garage, and a spacious workshop-ideal for those seeking a blend of heritage and practicality.Beyond its striking fa�ade, the property offers an expansive, well-maintained garden with a charming garden room, providing a tranquil retreat or an inviting space for outdoor entertaining. A gated driveway ensures ample private parking, enhancing the exclusivity of this unique home.A rare find in today's market, this is a chance to own a piece of history with all the comforts of modern living. FREEHOLD COUNCIL TAX BAND G EPC - D
FRONT DOOR AND ETRANCE PORCH TO:
ENTRANCE HALL: Doors leading to:
SITTING ROOM: A lovely room with feature fireplace and surround, recessed storage with glazed display casing above, radiator, window to the front of the property, door to the inner hall and study.
FAMILY ROOM: Window to the front and side, radiator, feature wood burning stove and door leading to:
SITUATION: Dawlish town is nestled between the Exe Estuary and the cliffs of Dawlish Warren, creating a spectacular natural landscape. Renowned for its coastline, Dawlish beach is a popular spot for sunbathing, sandcastle making and swimming. The Warren is also very popular amongst conservation enthusiasts with the sand dunes and nature reserve. The town offers a range of independent shops, cafes and restaurants with the rich history and maritime heritage displayed throughout. Dawlish has a considerably close-knit community creating a friendly and safe atmosphere. Local events are held annually such as the Dawlish Carnival, a celebration with food, music and entertainment. Dawlish is a great combination of natural beauty, sea-side charm and community that offers scenic beaches and countryside to explore, with the great connectivity from railways and access to the A380 and beyond.
KITCHEN/BREAKFAST ROOM: a great family space with dual aspect windows, radiator, space for a good size table and chairs, AGA and separate range style cooker, stainless steel splash back and extractor hood over, base units with work surfaces over, sink with drainer and swan neck hot tap, space for a dishwasher, door leading to the rear passage which in turn provides access to the side of the property and walled rear courtyard.
INNER HALL: storage space and access to:
SHOWER ROOM: Suite comprising shower enclosure, WC, window and door leading to the rear courtyard.
DINING ROOM: Window to the rear looking onto the courtyard and radiator.
STUDY: Access from the sitting room, roof light and door leading to:
GYM/UTILITY ROOM: A selection of base units and a window overlooking the driveway. Currently utilised as a gym, this room, along with the study, provides versatile space suitable for a variety of purposes.
FIRST FLOOR LANDING: Doors leading to:
BEDROOM: A bright room with dual aspect window to the front and bay window to the side of the property taking in the lovely views over Dawlish, radiator, fireplace with hearth and door with stairs leading to the loft rooms.
BEDROOM: A bright room with dual aspect window to the front and side of the property taking in the lovely views over Dawlish, radiator and door with stairs leading to the loft rooms.
BEDROOM: Another double room with feature bay window and door leading to:
EN SUITE SHOWER ROOM: A modern white suite comprising shower enclosure, WC, wash hand basin with storage below, electric heated towel rail and part tiled walls.
BEDROOM: A spacious room with radiator and window to the rear of the property.
FAMILY BATHROOM: Suite comprising corner bath, WC, pedestal wash hand basin, Bidet, part tiled walls and window to the side.
LOFT ROOM 1: Light and power connected and window to the front of the property with lovely views over the centre of Dawlish.
LOFT ROOM 2: Light and power connected and window to the front of the property with lovely views over the centre of Dawlish.
GARAGE: Electric door, light and power connected, electric car charger and eves storage.
WORKSHOP: A great space with light and power connected, and windows looking onto the garden.
OUTSIDE: Feature stone walls and double gates open onto a spacious driveway, offering ample off-road parking and access to the front of the property, garage, workshop, and gardens. The outdoor space is thoughtfully designed, with a raised area housing a greenhouse, level lawn sections, and decorative gravel.
A gated entrance leads to the main garden, a standout feature of the home, providing an extension of the living space. This beautifully maintained, level lawn is complemented by a paved pathway leading to a decked seating area and a garden room with power. Adjacent to this is a generously sized, covered outdoor dining area, complete with an outdoor kitchen and a feature pizza oven-ideal for entertaining and al fresco dining. Lovely views over the town enhance the setting. A garden shed offers additional storage and a composting toilet with sink.
To the rear, a private, walled courtyard garden enjoys a desirable southerly aspect, creating a tranquil retreat to soak up the sun.
This well-equipped and versatile outdoor space is perfect for socialising, relaxing, and making the most of outdoor living throughout the warmer months.
Important Information
- This is a Freehold property.
Property Ref: 11602778_FAW004336
Similar Properties
6 Bedroom Detached House | Offers in excess of £750,000
A beautiful detached Edwardian Home located at the end of a private road just off the town centre. Situated in an elevat...
6 Bedroom Detached House | Guide Price £750,000
A beautiful detached family home situated in a sought after residential area just off the town centre, offering spacious...
4 Bedroom Detached House | Guide Price £679,950
NO ONWARD CHAIN. A superb opportunity to purchase this individual 3/4 bedroom detached home situated in a quiet central...
4 Bedroom Detached House | £795,000
A unique opportunity to acquire this detached four-bedroom house, set on a generously sized plot with breath-taking view...
Teignmouth Road, Teignmouth, TQ14
5 Bedroom Detached House | £895,000
A truly outstanding opportunity to acquire this stunning detached residence, occupying a prime elevated position on the...
8 Bedroom Detached House | Offers in excess of £900,000
NO ONWARD CHAIN. A unique opportunity to purchase two 4 bedroom detached homes of quality with accommodation arranged ov...

Fraser & Wheeler (Dawlish)
Dawlish, Dawlish, Devon, EX7 9HB
How much is your home worth?
Use our short form to request a valuation of your property.
Request a Valuation
