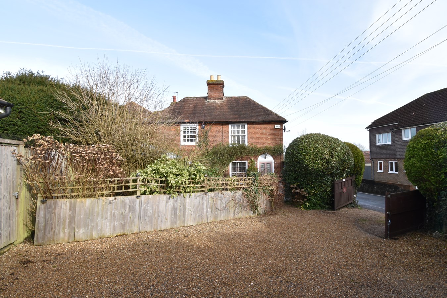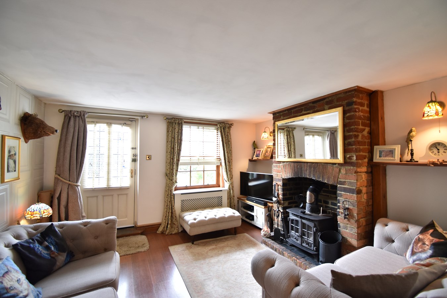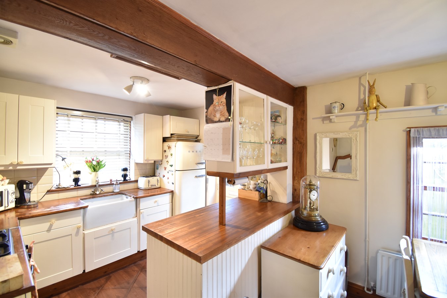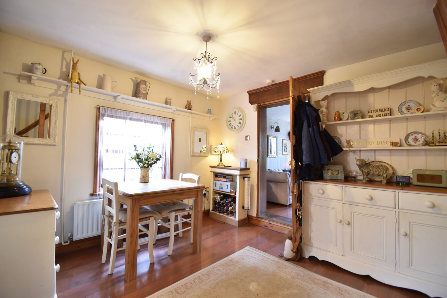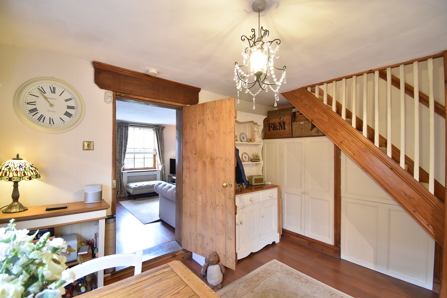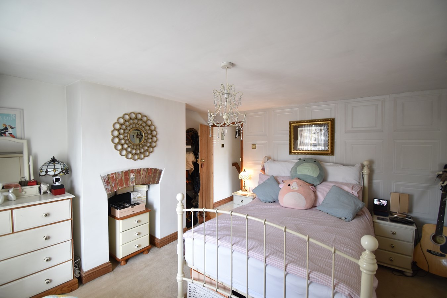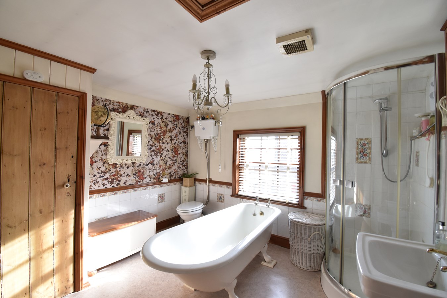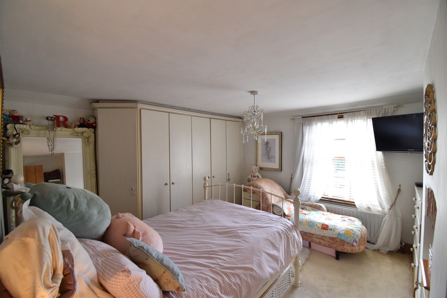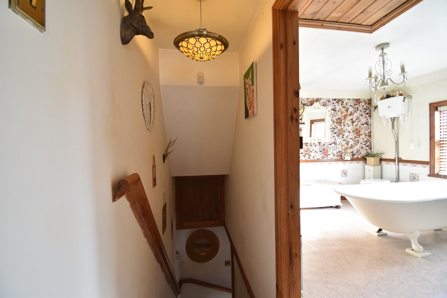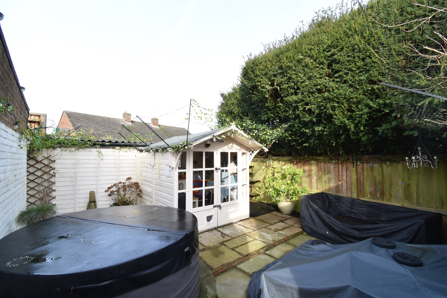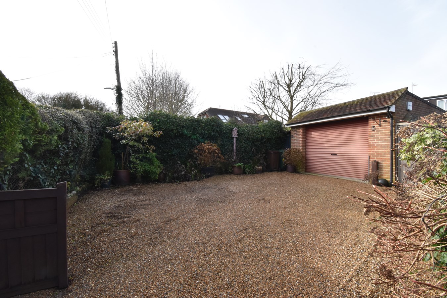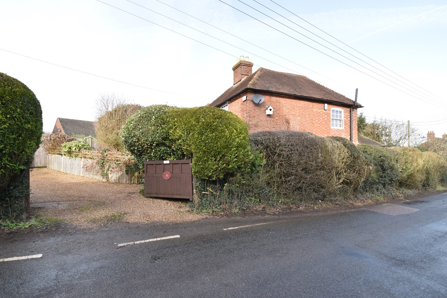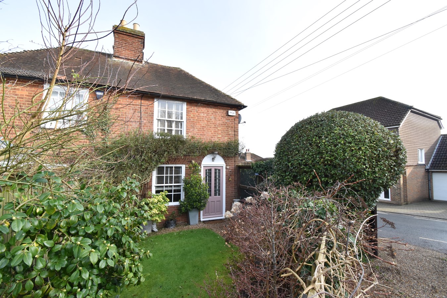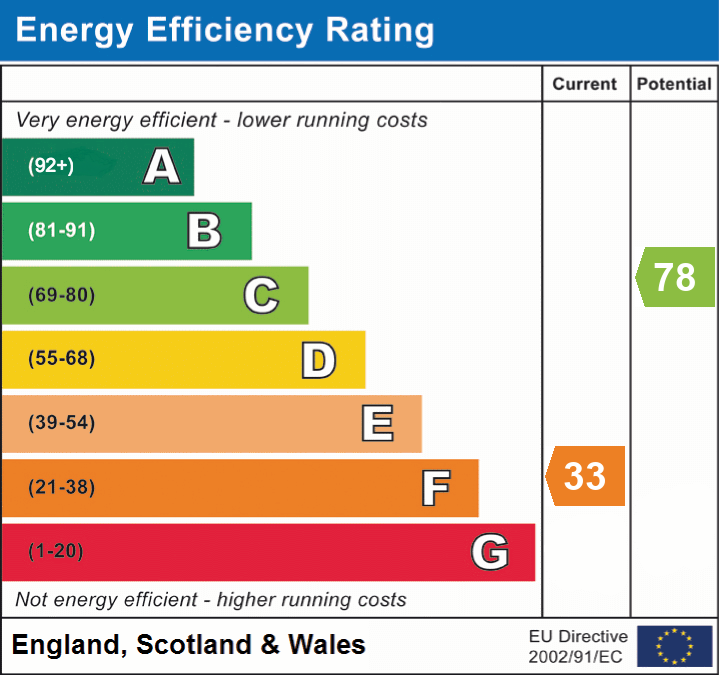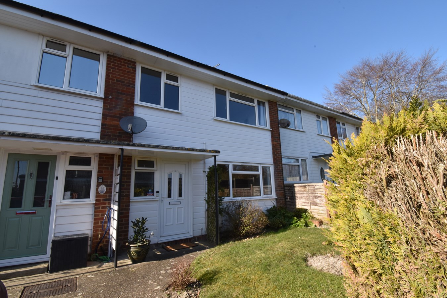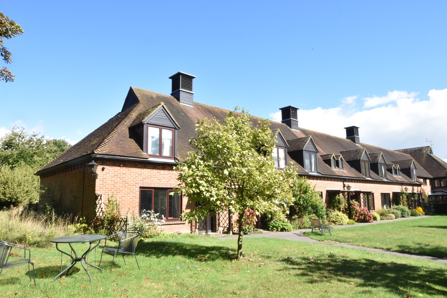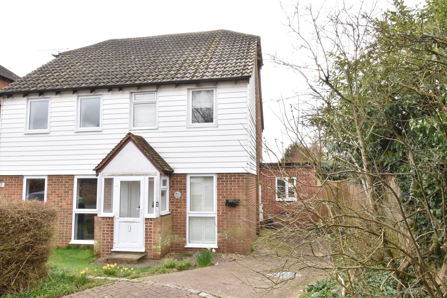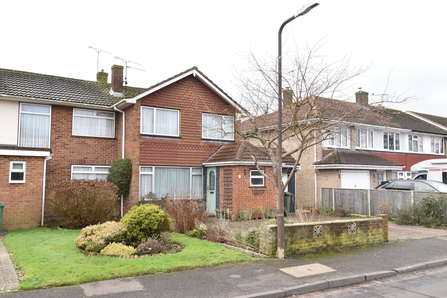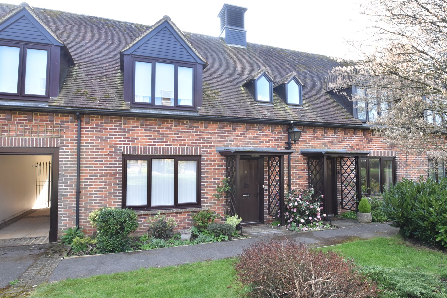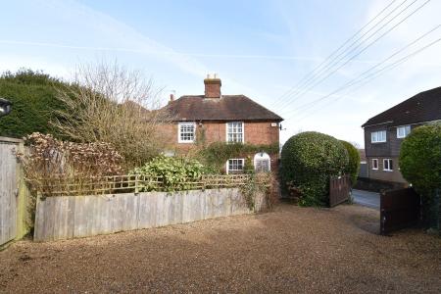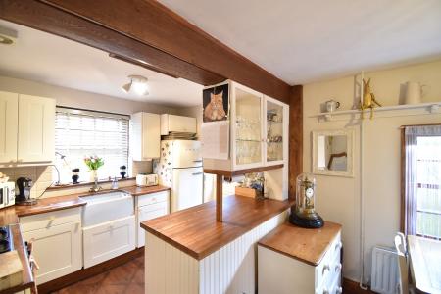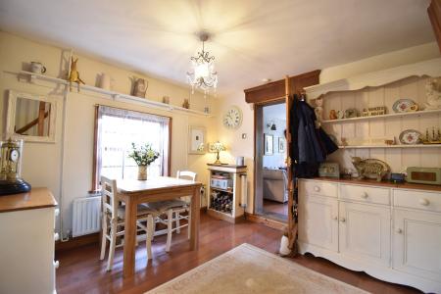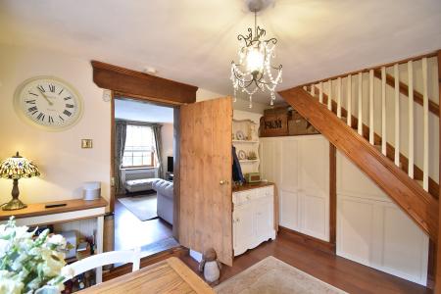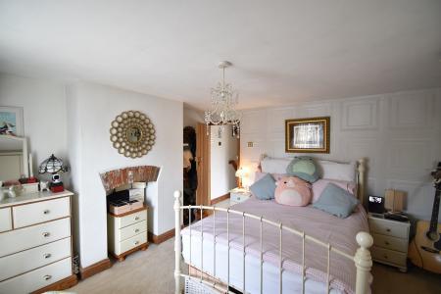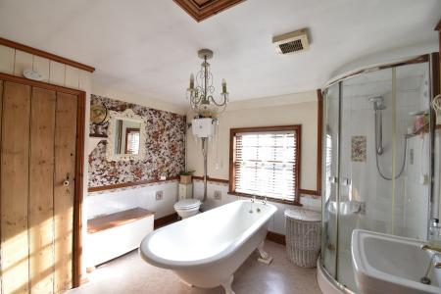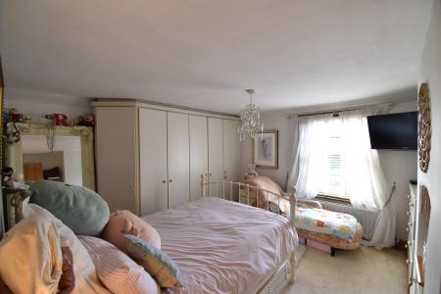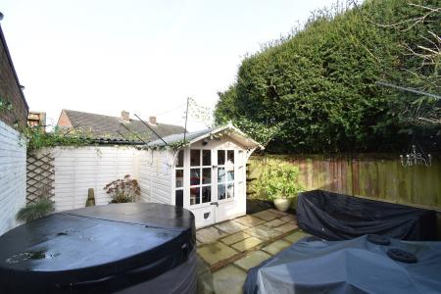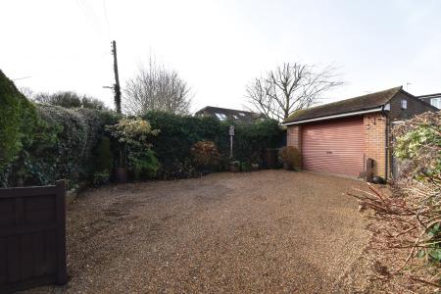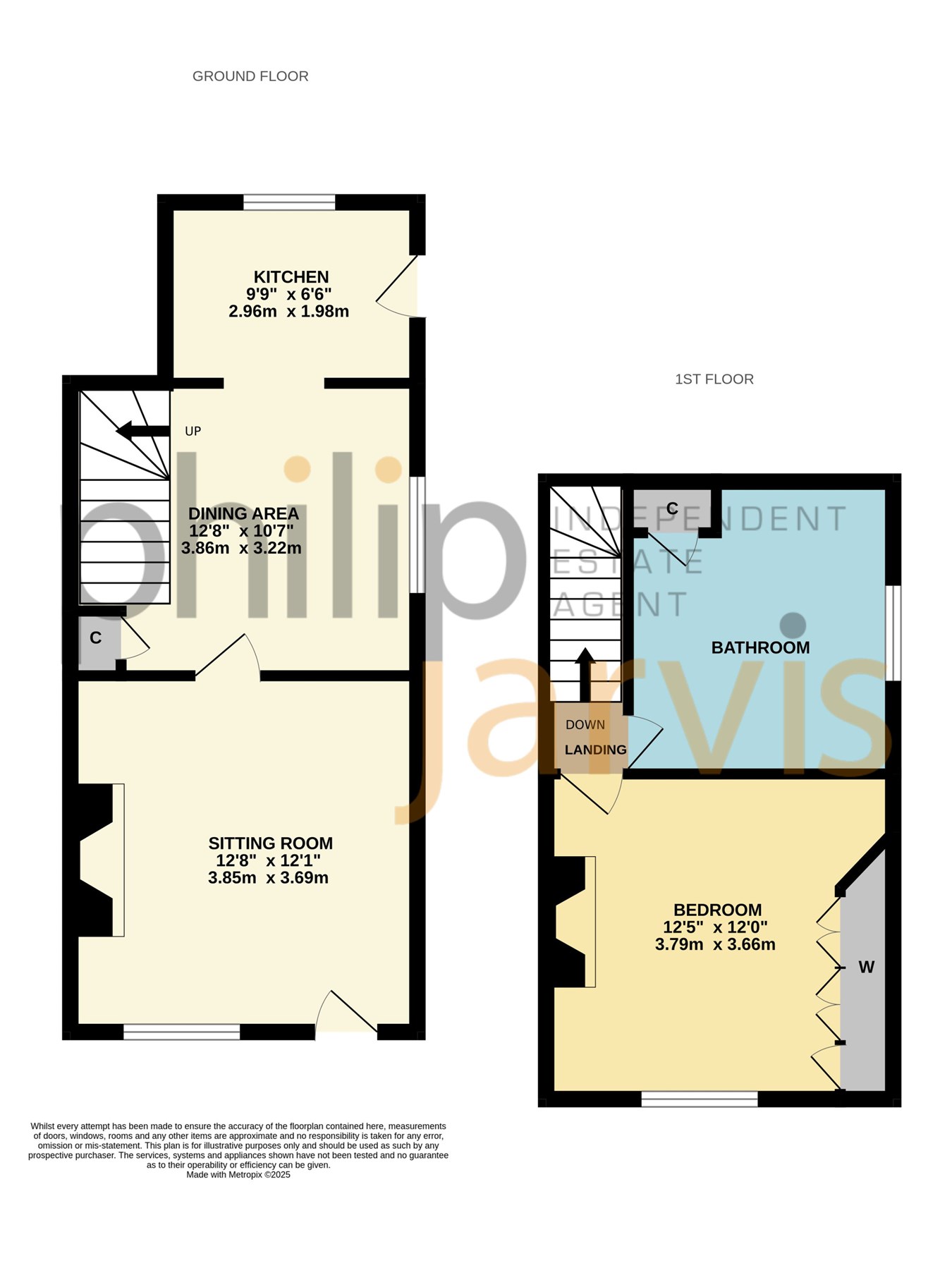- Character One Bedroom Cottage
- Former Village Bakery
- Two Reception Rooms
- Sitting Room With Wood Burner
- Incredibly Well Presented
- Detached Garage & Driveway
- Popular Village Location
- No Forward Chain
- Council Tax Band B
- EPC Rating: F
1 Bedroom Cottage for sale in Platts Heath
"This charming cottage is brimming with character. I got such a cosy feel when I walked through the front door". - Matthew Gilbert, Branch Manager.
Available to the market is this beautifully presented semi detached home located in the sought after Hamlet of Platts Heath. This cottage is from the Georgian era and is believed to date back to the 1830's and was a former bakery.
The accommodation is arranged downstairs to include a sitting room with wood burner and separate, dining area leading through to a fitted 'country style' kitchen. Upstairs there is a double bedroom and 10'6" x 9'6" bathroom with a stand alone roll top bath.
The gardens are predominantly to the front of the property and there is a private patio area. There is a large shingled driveway providing parking along with a 17ft x 14ft detached brick garage.
Platts Heath is a small Hamlet, which is surrounded by Forestry Commission land. Within Platts Heath there is a village hall and a primary school. For a wide range of shops and amenities the local villages of Lenham and Harrietsham are found nearby. There are also mainline railway stations at both of the above mentioned villages as well as easy access to the M20.
This truly individual home offers gas central heating and is being offered with no forward chain so please book a viewing without delay.
Ground FloorEntrance Door To
Sitting Room
12' 6" x 11' 8" (3.81m x 3.56m) Sash window to front. Feature Brick fireplace with wood burner to remain. Radiator. TV point. BT point. Laminate floor. Shelving. Wall lights.
Dining Room
10' 6" x 9' 6" (3.20m x 2.90m) Sash window to side. Stairs to first floor. Understairs built in cupboards. Radiator. Laminate flooring. Alarm panel.
Kitchen Area
9' 6" x 9' 6" (2.90m x 2.90m) Sash window to rear. Door to rear access. Range of base and wall units. Plumbing for washing machine and dishwasher. Butler sink. Wooden worktops. Built in oven with gas hob and extractor above. Space for fridge/freezer. Tiled floor. Door to side. Access to loft space. Alarm panel.
First Floor
Bedroom
12' 6" x 11' 8" (3.81m x 3.56m) Sash window to front. Radiator. Set of wardrobe cupboards. Further storage cupboard. TV point. Feature fireplace.
Bathroom
Sash window to side. Victorian style suite of high level WC, square pedestal hand basin and stand alone roll top bath. Shower cubicle with Triton shower unit. Part tiled. Radiator. Cupboard housing boiler and separate storage cupboard. Radiator. Loft access.
Exterior
Front Garden
Area to the front which is laid to lawn with mature shrubs and plants to borders with access to an additional secluded patio area to one side of the garden. In the secluded patio area there is a summerhouse to remain.
Rear Garden
Enclosed Courtyard area providing log store and Greenhouse. Space for bins and calor gas cylinders for central heating system and hob in kitchen. Side access via a gate to the:
Parking
There is a enclosed parking area for several vehicles. This then leads to the garage.
Garage
The garage measures 17ft x 14ft. Electronic roll over door. Power and lighting. Alarm system. Door to rear of garage providing useful storage area.
Agents Note
1. Holly Cottage, 24 Headcorn Road has a pedestrian right of way over the back of the property but cannot access area where the greenhouse and log shed is.
Important Information
- This is a Freehold property.
Property Ref: 10888203_28649955
Similar Properties
3 Bedroom Terraced House | £310,000
"I love the feel of this well presented family home. It is so light and has such smart decoration throughout."Presentin...
2 Bedroom End of Terrace House | £310,000
"I was really taken by the living space of this cottage found on the edge of this popular retirement complex". - Matthew...
Douglas Road, Lenham, Maidstone, ME17
3 Bedroom Terraced House | £310,000
"I think this is such a great house and you cannot get much closer to the village square". - Matthew Gilbert, Branch Ma...
Malthouse Close, Lenham, MAIDSTONE, ME17
2 Bedroom Semi-Detached House | £315,000
"I really like the tucked away position of this house. In addition there is an 18ft extension across the rear and a use...
Beacon Road, Lenham, Maidstone, ME17
3 Bedroom Semi-Detached House | £320,000
"I think this house is a great opportunity for a family to make their mark and bring this property to its full potential...
Atwater Court, Faversham Road, Lenham, ME17
2 Bedroom Cottage | £320,000
"The real bonus of this retirement cottage is the 24ft master bedroom including a dressing area. Added to this, the hous...

Philip Jarvis Estate Agent (Maidstone)
1 The Square, Lenham, Maidstone, Kent, ME17 2PH
How much is your home worth?
Use our short form to request a valuation of your property.
Request a Valuation
