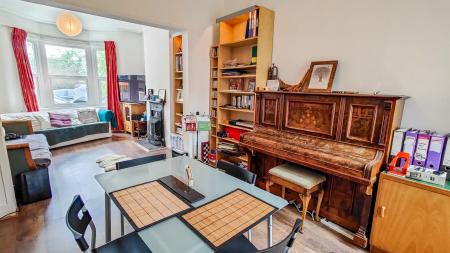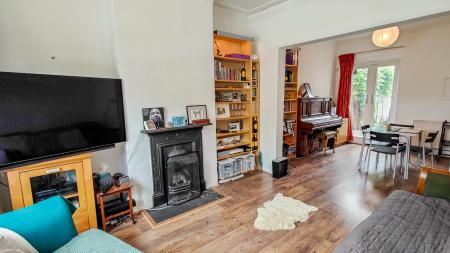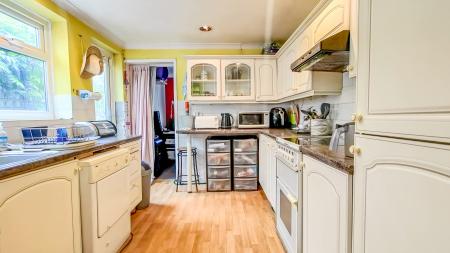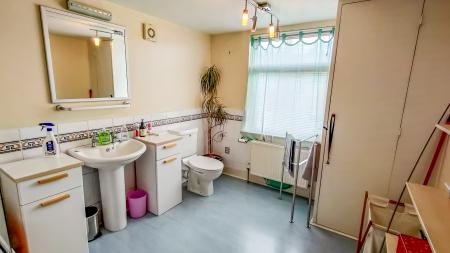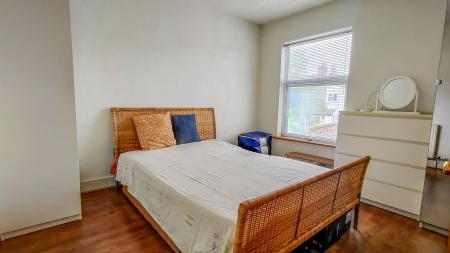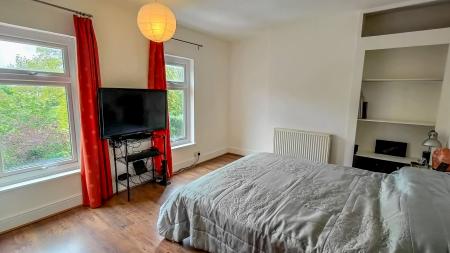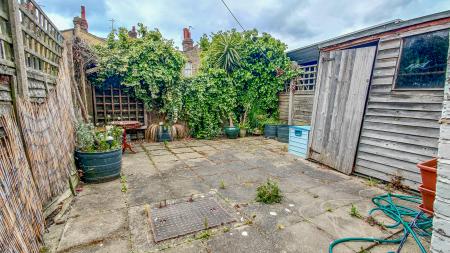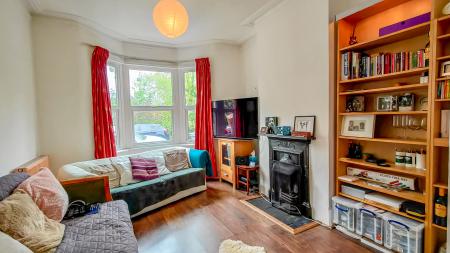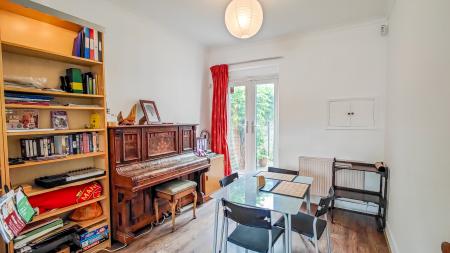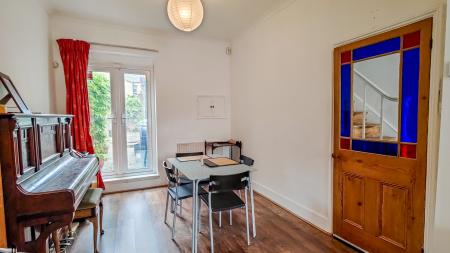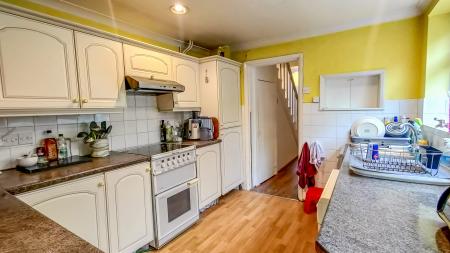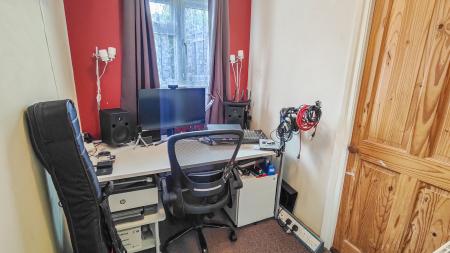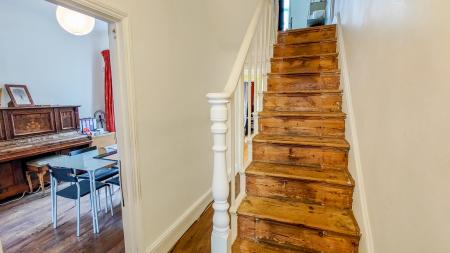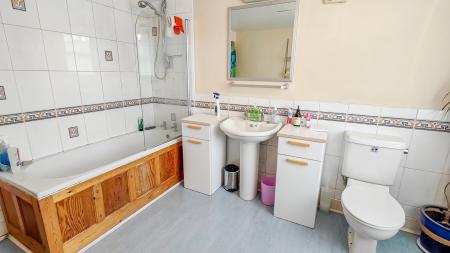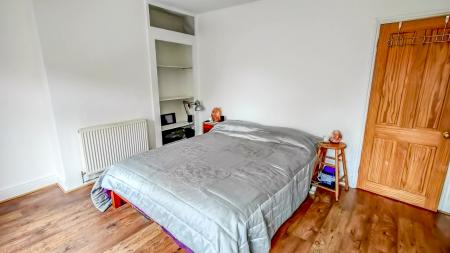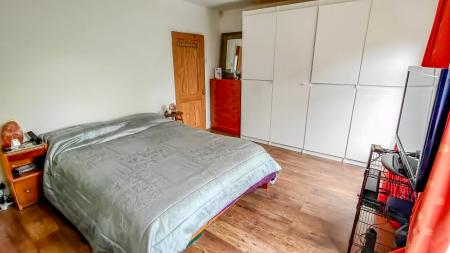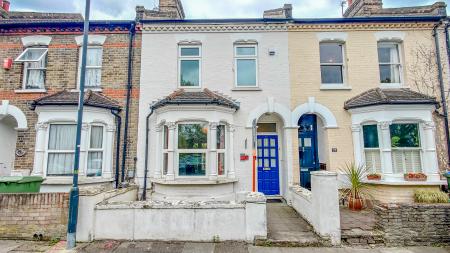- Victorian Terrace House
- Two Reception Rooms
- Two Double Bedrooms
- Upstairs Bathroom with separate WC
- Overlooking Green to Front
- Double Glazed
- Gas Central Heating
- Approx 30ft Garden
2 Bedroom House for sale in Plumstead Common
Positioned in one of South East London's most up and coming locations on a quiet cul-de-sac road is this beautifully presented two bedroom Victorian terraced house. Located within the Conservation area on the west of Plumstead Common and overlooking tennis courts and bowling green, this stunning property is situated within close proximity of the shopping amenities of Plumstead and Woolwich town centre providing all your everyday needs. Local good schools are within walking distance and transport facilities are plentiful with several buses to choose from and Woolwich Arsenal Rail Station providing quick and easy routes into Central London. Woolwich DLR is also a benefit for those wanting to get into Canary Wharf as well as the soon to be Cross Rail. On approach, you will notice the beautiful Victorian house comprising entrance hall, through lounge, fitted kitchen, study, landing, 2 bedrooms, bathroom and separate WC. Outside there is a garden approx 30ft in length. Other benefits include double glazed windows, gas central heating, wood flooring and cast iron fire place. Internal viewing a must to fully appreciate this superb family home.
Entrance Hall
Entrance door. Radiator. Laminate flooring. Coved ceiling.
Through Lounge
25' 4'' x 11' 3'' (7.71m x 3.44m)
Double glazed bay window to front and double glazed door to garden. Cast iron fire place. Radiators. Laminate wood flooring. Coved ceiling.
Kitchen
11' 1'' x 9' 5'' (3.39m x 2.86m)
Double glazed window and door to garden. Range of wall and base units with work surfaces. Built on oven with extractor fan over. Stainless steel sink unit with drainer to side. Laminate wood flooring.
Study
7' 7'' x 5' 9'' (2.30m x 1.76m)
Double glazed window to garden. Radiator.
Landing
Bedroom 1
11' 11'' x 14' 10'' (3.64m x 4.51m)
Two double glazed window to front. Radiator. Laminate wood flooring.
Bedroom 2
11' 5'' x 10' 1'' (3.47m x 3.08m)
Double glazed window to garden. Radiator. Laminate wood flooring.
Bathroom
Double glazed window to garden. Bath with shower over. Pedestal wash hand basin. Low flush WC.
Separate WC
Low flush WC
Garden
Approx 30ft.
Important information
This is a Freehold property.
Property Ref: EAXML4682_11458894
Similar Properties
3 Bedroom End of Terrace House | Guide Price £475,000
Guide Price £475,000 - £500,000. Situated on the Shooters hill slopes is this well presented 3 double bedroom Victorian...
3 Bedroom House | Asking Price £475,000
We are pleased to be able to offer this spacious 3 bedroom Victorian terrace house, which is situated within a short wal...
4 Bedroom House | Guide Price £470,000
Guide Price £470,000 - £490,000 Freehold Beautifully Styled 4-Bedroom Town House! Discover the epitome of fine family l...
4 Bedroom House | Asking Price £500,000
Spacious 4-Bedroom Victorian Terrace - Ideal Family Living Discover the charm of this spacious 4-bedroom Victorian terra...
3 Bedroom House | Guide Price £500,000
Guide Price £500,000 - £520,000. GREAT LOCATION! Situated in a quiet Crescent on Shooters Hill is this SUPERB 3 bedroom...
3 Bedroom End of Terrace House | Guide Price £500,000
Guide Price £500,000 - £525,000. Hi Residential are delighted to present this stunning modern three terrace house which...
How much is your home worth?
Use our short form to request a valuation of your property.
Request a Valuation



























