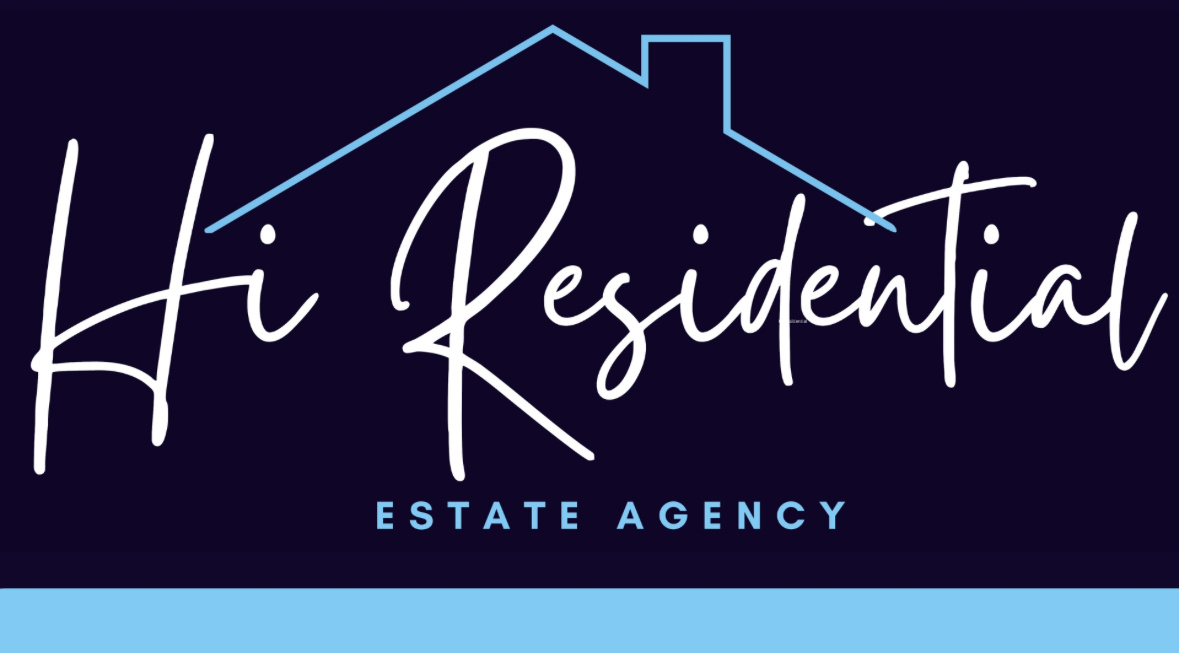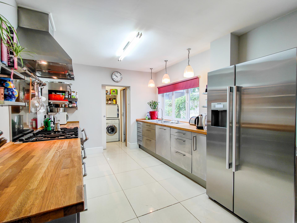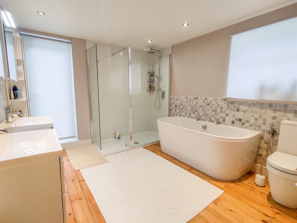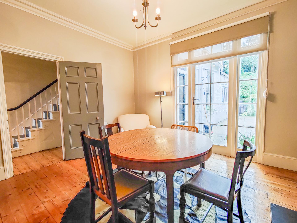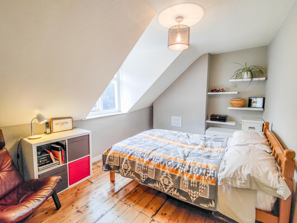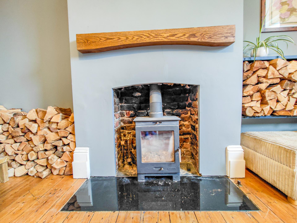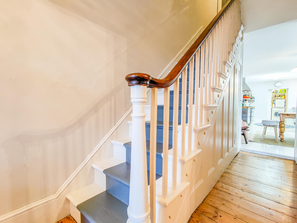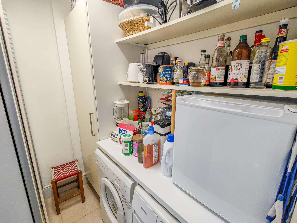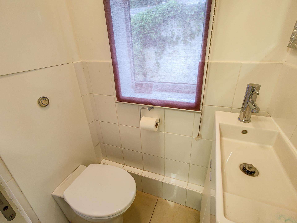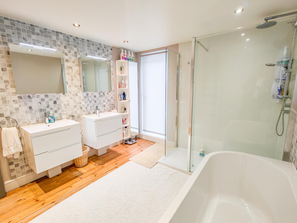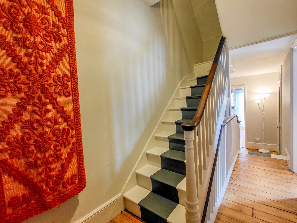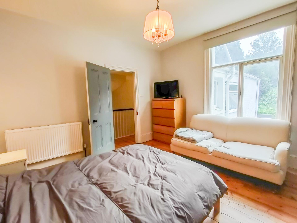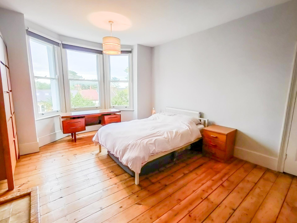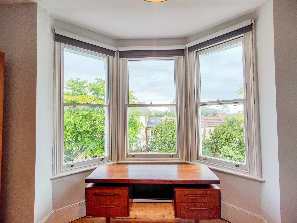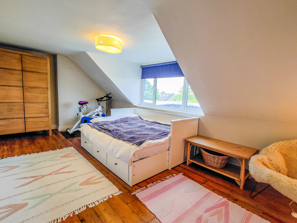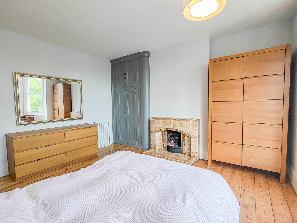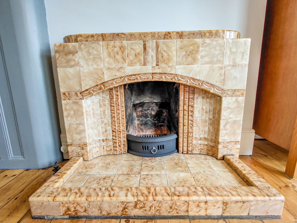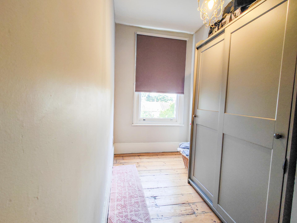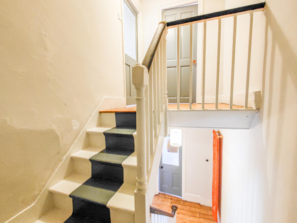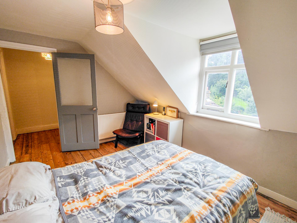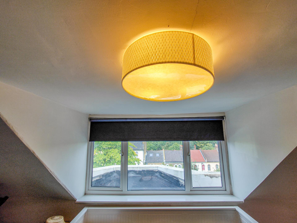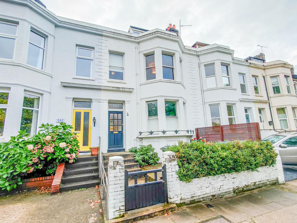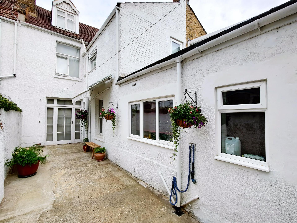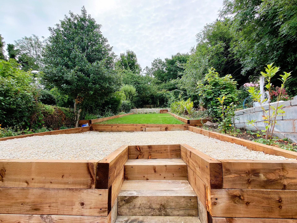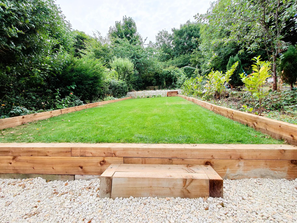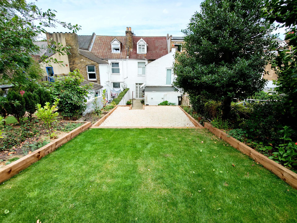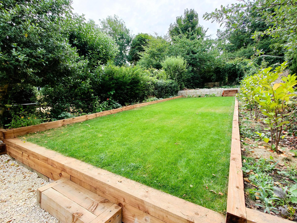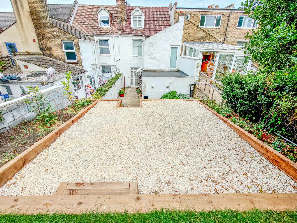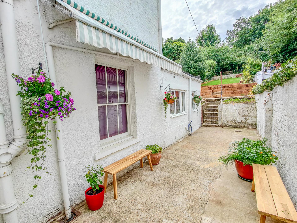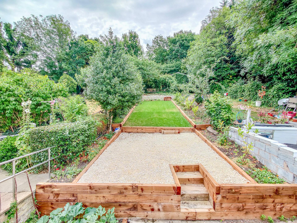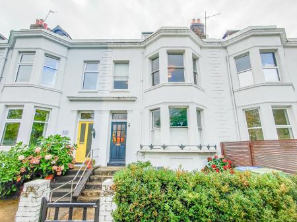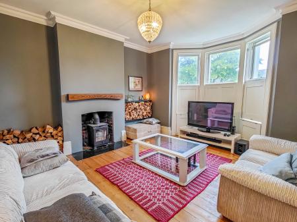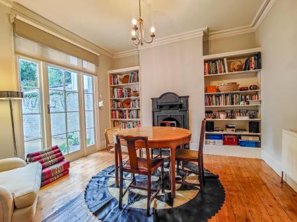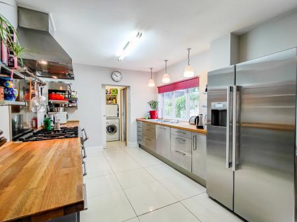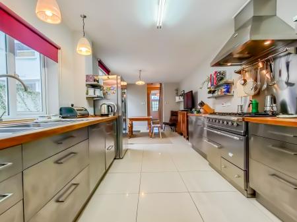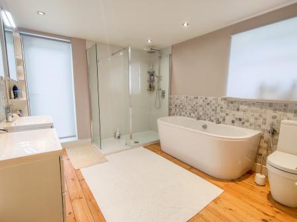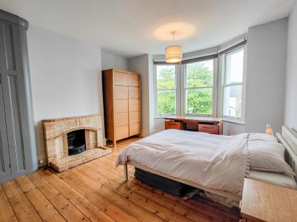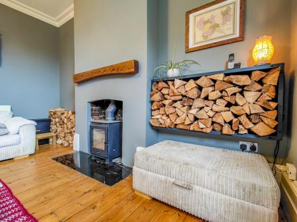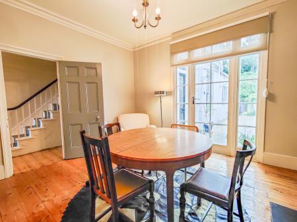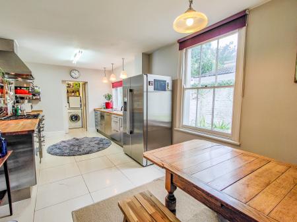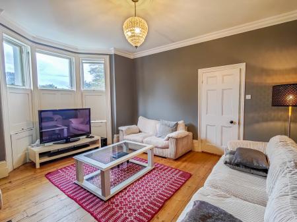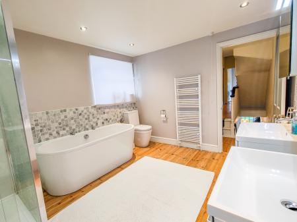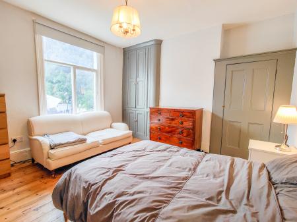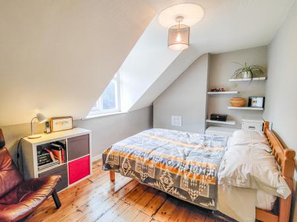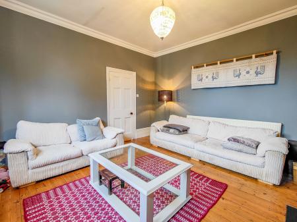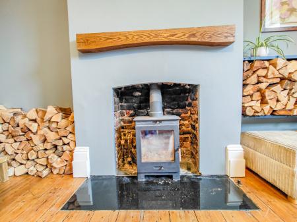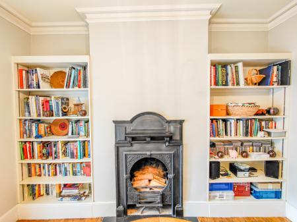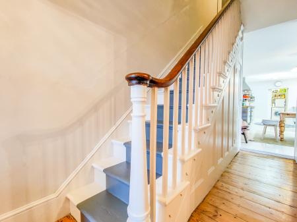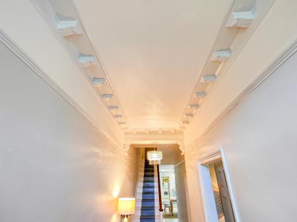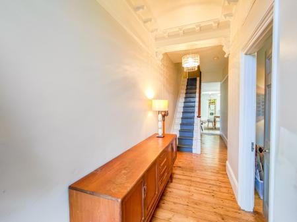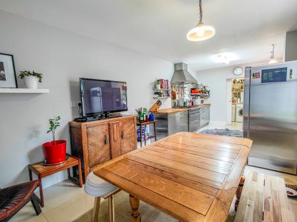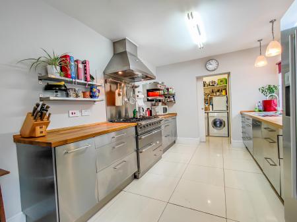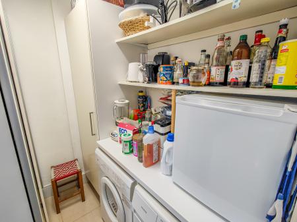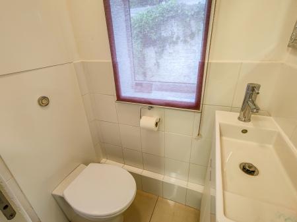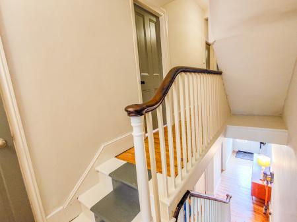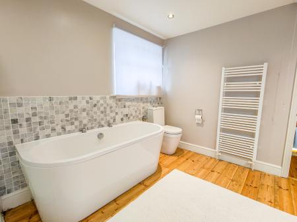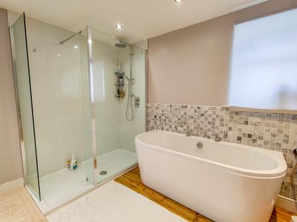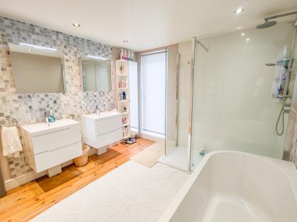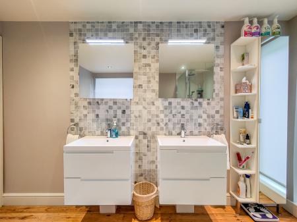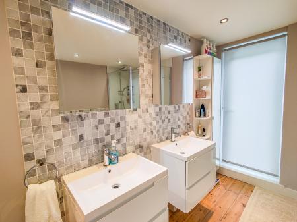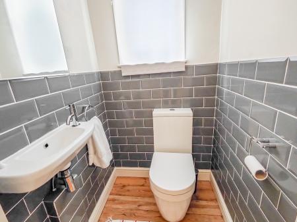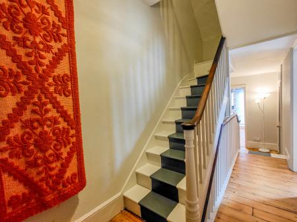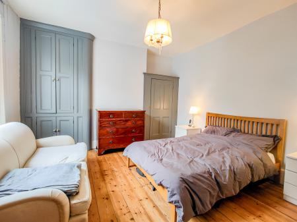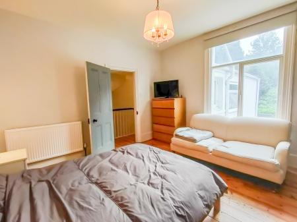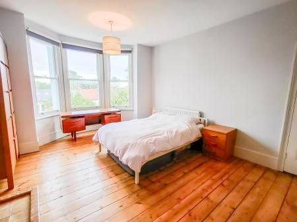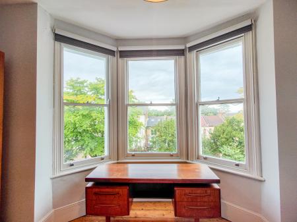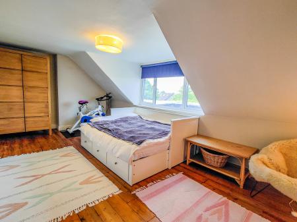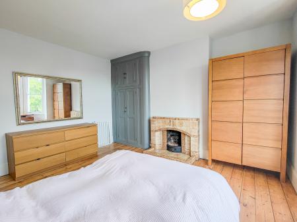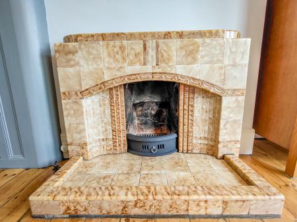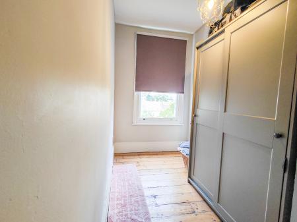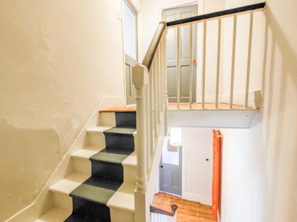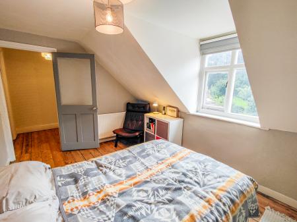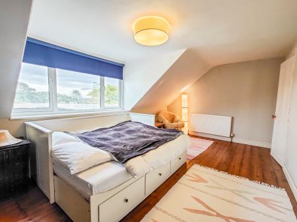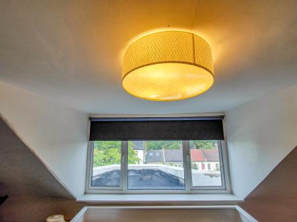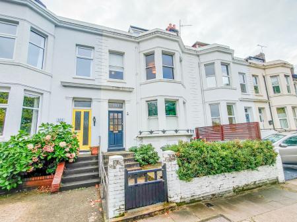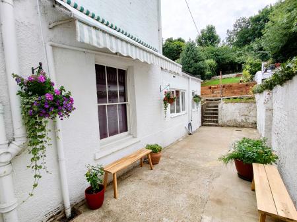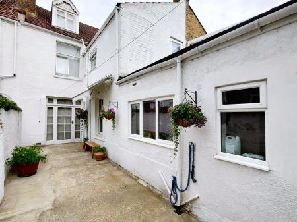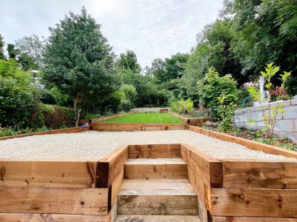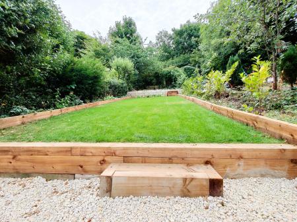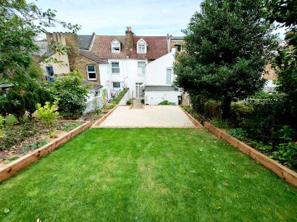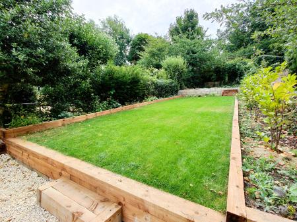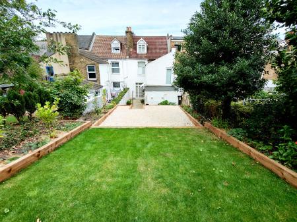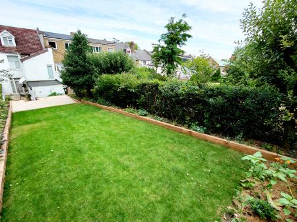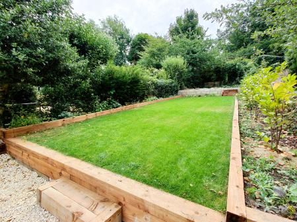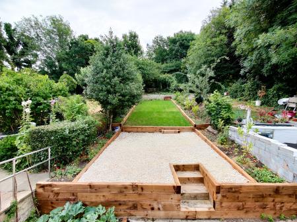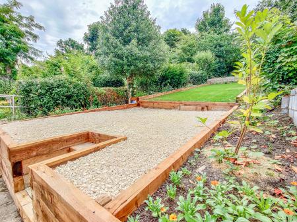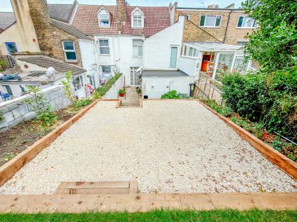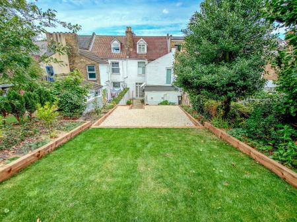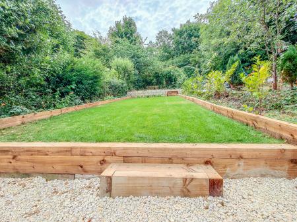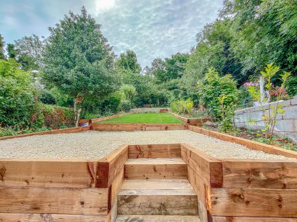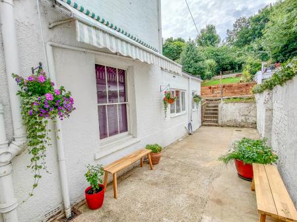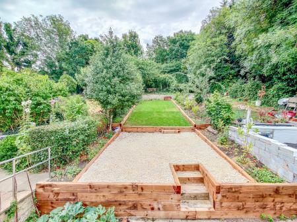- Three Storey Victorian Terrace House
- Five Bedrooms
- Two Spacious Reception Rooms
- 24ft Kitchen/Diner
- Sash Windows
- Distressed Wooden Flooring to all floors
- Approx. 100ft Newly Landscaped Garden
- On Road Parking
5 Bedroom House for sale in Plumstead
Guide Price £775,000 - £800,000.Victorian glamour and retro features are given a 21st century revival at No. 103, Herbert Road; a sublime three-storey Victorian mid terrace offering versatile living in an active and friendly neighbourhood.
Tucked behind traditional Victorian railings, the striking period frontage of number 103 rises above a leafy front garden.
Park up and take the gated path to the front door leading to a spacious entrance hall, to the right are 2 spacious reception rooms, front reception has large bay windows with wood burner and original cornice, ding room has large georgian french doors opening to the rear, original cornice and cast iron fire place. Both rooms lead back to the entrance hall, that then leads into a bright industrial chic kitchen which leads to a handy small utility room and WC.
Returning to the entrance hallway, take the stairs up onto the first floor you will find bathroom with separate WC, main bedroom to the front with large bay windows and 2 further bedrooms. to the 2nd floor you will find 2 further bedrooms, with all floors having original distressed wooden flooring underfoot.
Outside there is an impressive newly landscaped garden stretching at least 100ft.
Entrance Hall
Part glazed door. Distressed original flooring. Original cornicing.
Living Room
16' 11'' x 14' 0'' (5.16m x 4.26m)
Large bay window with wood shutters to front. wood burner. Distressed wood flooring. Cornicing.
Dining Room
12' 6'' x 13' 2'' (3.80m x 4.01m)
Large French doors to rear. Distressed wood flooring. Cast iron fire place.
Kitchen
24' 1'' x 9' 11'' (7.35m x 3.02m)
Two large windows to side and door to garden. Range of stainless steel base units with wood work surfaces. Stainless steel double bowl sink unit with drainer to side. Tiled flooring.
Utility Room
6' 8'' x 5' 0'' (2.02m x 1.52m)
Plumbed for washing machine and tumble dryer. Tiled flooring.
Ground Floor WC
Double glazed window to side.Low flush WC. Sink vanity unit. Tiled flooring.
First Floor Landing
Bedroom 1
13' 3'' x 17' 1'' (4.04m x 5.21m)
Bay window to front. Radiator. Distressed wood flooring. Feature fire place.
Bedroom 2
13' 5'' x 12' 6'' (4.08m x 3.82m)
Window to rear. Distressed wood flooring. Built in units. Radiator.
Bedroom 3
10' 5'' x 5' 9'' (3.17m x 1.75m)
Window to front. Wood flooring.
Bathroom
Frosted window to rear and side. Back to wall panelled bath. His & hers white gloss vanity units with wash hand basin over. Double walk in shower cubicle. Close coupled WC. Heated towel rail. Wood flooring.
Separate WC
Double glazed window to side. Low flush WC. Wood Flooring.
2nd Landing
Bedroom 4
11' 2'' x 19' 3'' (3.40m x 5.86m)
Double glazed window to front. Wood flooring. Radiator.
Bedroom 5
9' 8'' x 13' 5'' (2.95m x 4.10m)
Window to rear. Wood flooring. Radiator.
Garden
Over 100ft.
Important information
This is a Freehold property.
Property Ref: EAXML4682_2544875
Similar Properties
5 Bedroom House | Guide Price £750,000
**Guide Price £750,000 - £775,000** This is a stunning example of a five bedroom, two bathroom Victorian family house wh...
7 Bedroom House | Guide Price £700,000
**Guide Price £700,000 - £750,000** We are excited to present a truly exceptional opportunity in the property market – a...
5 Bedroom House | Asking Price £675,000
REMARKABLE 5 BEDROOM VICTORIAN FAMILY HOME This elegant home is large, bright and in superb shape. There is engineered...
How much is your home worth?
Use our short form to request a valuation of your property.
Request a Valuation
