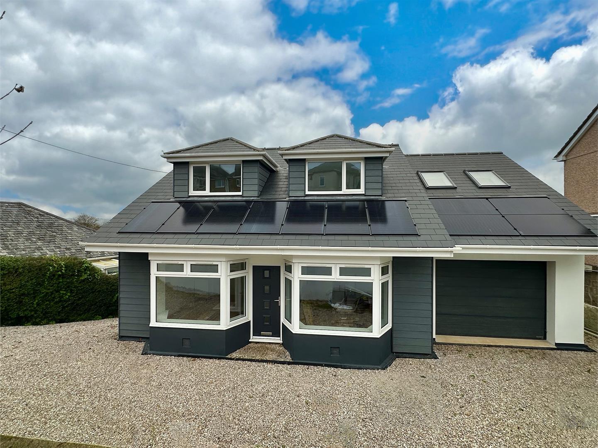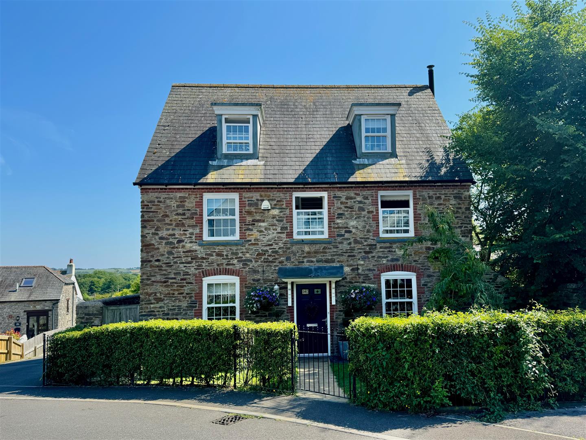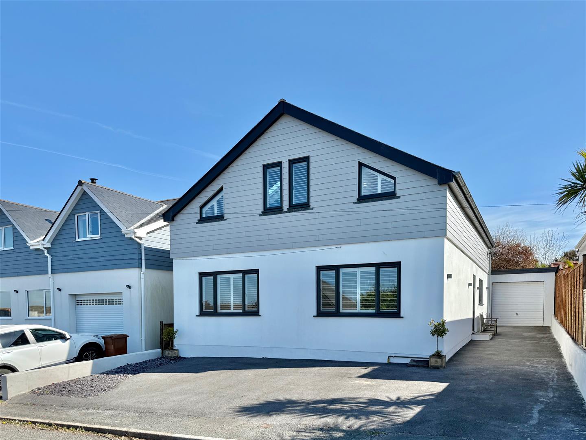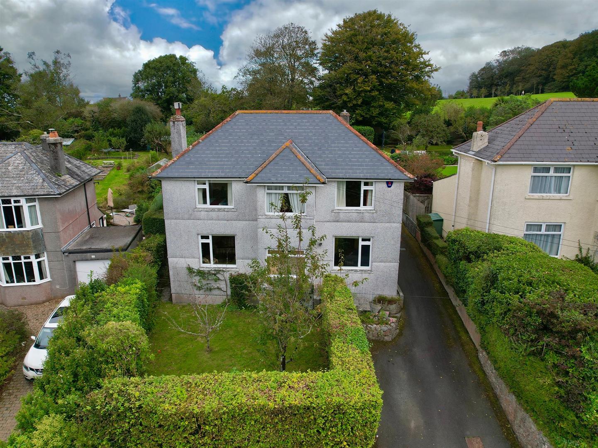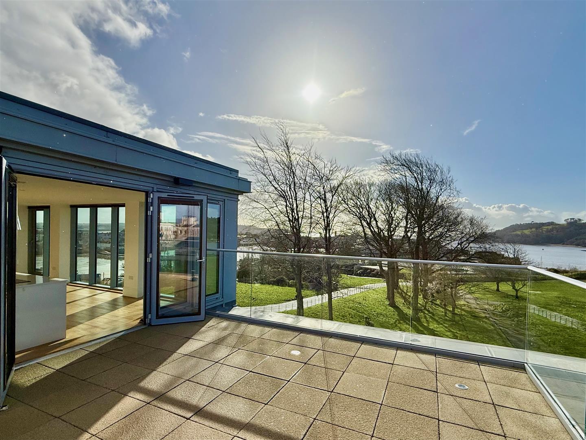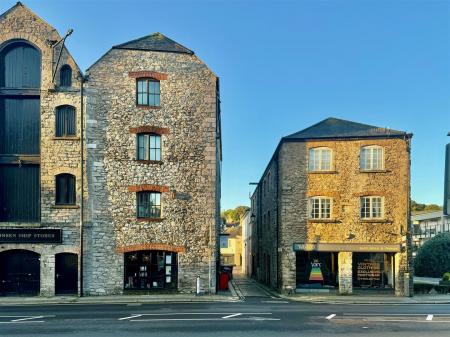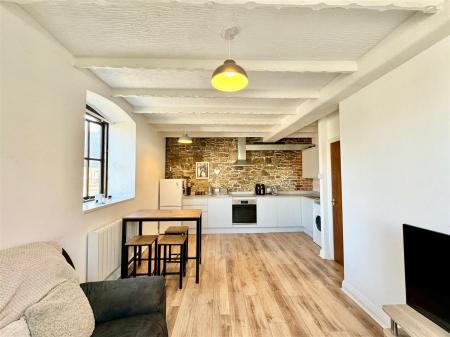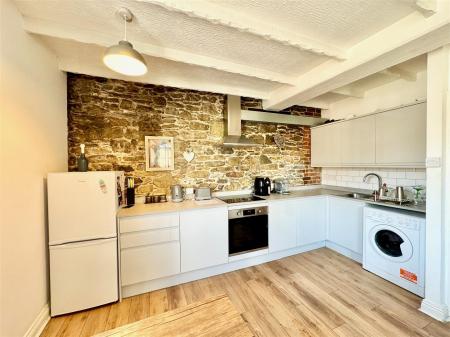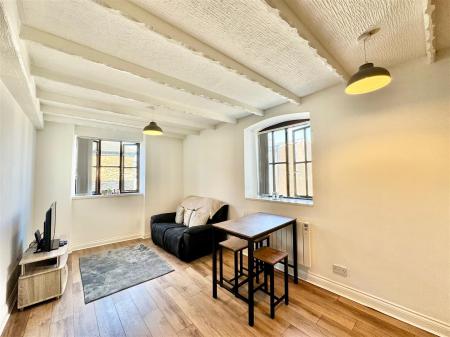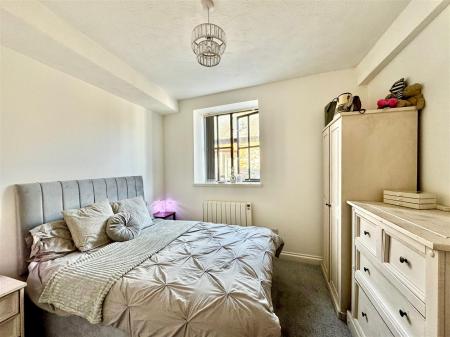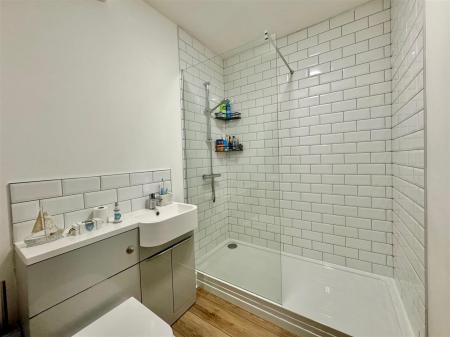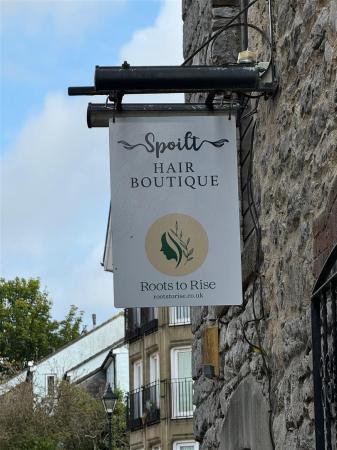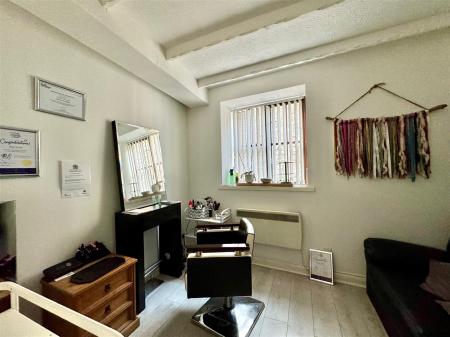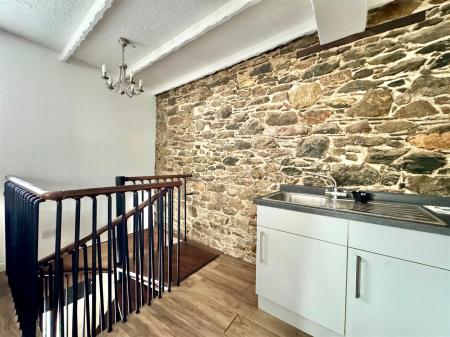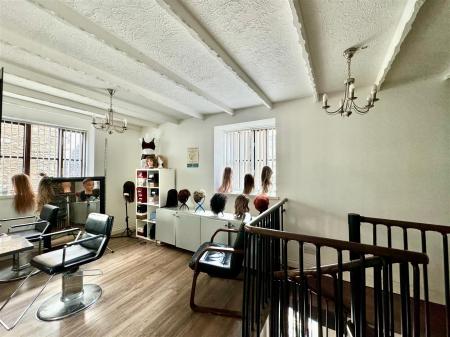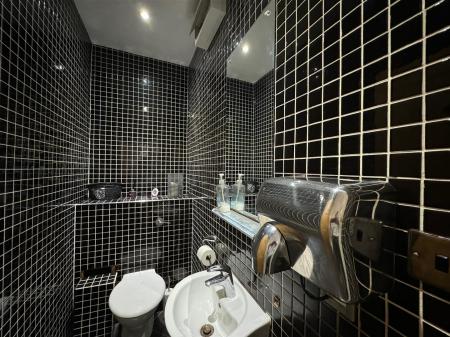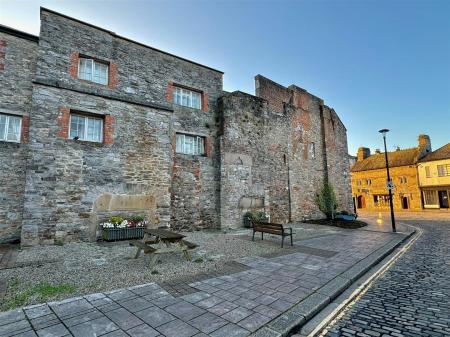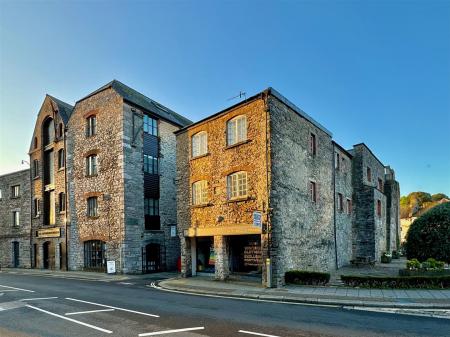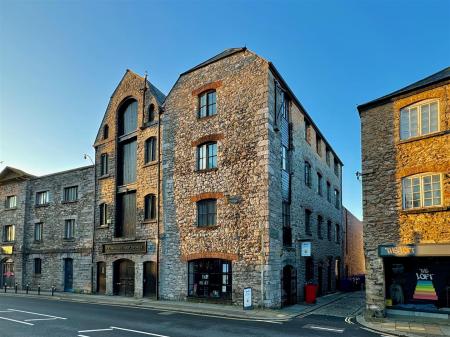- Grade II listed bonded warehouse converted into 5 apartments & a commerical unit
- Each apartment comprises an open-plan living room, kitchen, bedroom & bathroom
- Commercial unit arranged over 2 storeys
- Currently the commercial unit is a hairdressers/salon
- Being sold as a whole to include the freehold
- Currently generating an overall annual income of xxx
- Iconic Barbican location
House for sale in Plymouth
Grade II listed bonded warehouse converted into 5 purpose-built apartments each with open-plan living room, kitchen, double bedroom & bathroom. In addition is a commercial unit which is currently used as a hairdressing/beauty salon arranged over 2 storeys. The property is being sold as a whole to include the freehold. Currently receiving an overall yearly income of �46,000
Flats 7-11 Barbican Court -
Flat 9 - accommodation (accommodation) - Front door opening into the entrance hall.
Entrance Hall - Intercom entry system. Providing access to the accommodation. Over-head consumer unit. Laminate flooring.
Open-Plan Living Room & Kitchen - 6.25m x 3.86m (20'6 x 12'8) - Superb open-plan room with ample space for seating and dining. Electric heater. Window with fitted blinds to the front elevation. The kitchen area has a range of modern cabinets with work surfaces and splash-backs. Stainless-steel single drainer sink unit. Built-in oven and hob with a cooker hood above. Space for free-standing appliances. Laminate flooring.
Double Bedroom - 3.05m x 3.00m (10' x 9'10) - Window with fitted blind. Electric heater.
Shower Room - 3.23m x 1.70m incl cupboard (10'7 x 5'7 incl cupbo - Comprising a large walk-in shower with fixed glass screen, tiled surround and a built-in shower system, basin and wc with a push button flush set into a cabinet providing storage and concealing the cistern. Sliding doors opening into a large walk-in cupboard housing the hot water cylinder. Laminate flooring.
Flat 8 - accommodation (accommodation) - Front door opening into the entrance hall.
Entrance Hall - Providing access to the accommodation. Over-head consumer unit.
Open-Plan Living Room & Kitchen - 5.33m x 4.09m max dimensions (17'6 x 13'5 max dime - An open-plan dual aspect room with windows with fitted blind to the front and side elevations. Ample space for seating and dining. Modern fitted kitchen with matching fascias and work surfaces. Built-in oven. Inset hob with cooker hood. Space for free-standing appliances. Laminate flooring. Electric heater.
Bedroom - 3.12m x 2.64m (10'3 x 8'8) - Window with fitted blind. Electric heater.
Shower Room - 3.23m x 1.80m max dimensions incl cupboard (10'7 x - Comprising a built-in shower with a tiled surround, fixed glass screen and a fitted shower system, wc with a push-button flush and basin set into a cabinet providing storage and concealing the cistern. Sliding doors opening into a walk-in cupboard housing the hot water cylinder. Laminate flooring.
Flat 11 - accommodation (accommodation) - Front door opening into the entrance hall
Entrance Hall - Providing access to the accommodation. Over-head consumer unit.
Open-Plan Living Room & Kitchen - 6.30m x 3.84m (20'8 x 12'7) - An open-plan dual aspect room with windows to 2 elevations with lovely views. Ample space for seating and dining. The kitchen is fitted with units with matching fascias, work surfaces and tiled splash-backs together with an island and breakfast bar. Stainless-steel single drainer sink. Built-in oven and cooker hood. Space for free-standing fridge. Feature exposed stone and brick internal wall. Storage heater.
Bedroom - 3.12m x 3.02m (10'3 x 9'11) - Window with fitted blinds. Wall-mounted Slimline electric heater.
Bathroom - 3.20m x 1.80m (10'6 x 5'11) - Comprising a bath with an electric shower system over, vanity-style basin with a cupboard beneath and wc. Tiled walls. Wall-mounted electric fan heater. Sliding doors opening into a large walk-in cupboard housing the hot water cylinder.
Loft Room - 6.07m x 3.51m (19'11 x 11'6) - Pull-down loft ladder. Boarded and carpeted. Velux window. Power and lighting.
Flat 10 - accommodation (accommodation) - Front door opening into the entrance hall
Entrance Hall - Providing access to the accommodation. Over-head consumer unit.
Open-Plan Living Room & Kitchen - 5.41m x 4.24m (17'9 x 13'11) - A dual aspect room with windows to 2 elevations. Lovely views. Ample space for seating and dining. Kitchen cabinets with matching fascias and work surfaces together with an island and breakfast bar. Feature exposed natural stone wall. Built-in oven and hob with a cooker hood above. Electric heater.
Bedroom - 3.20m x 2.69m (10'6 x 8'10) - Window. Wall-mounted Slimline electric heater.
Bathroom - 3.20m x 1.80m (10'6 x 5'11) - Comprising a bath with tiled area surround and an electric shower over, vanity-style basin with a cupboard beneath and wc. Wall-mounted fan heater. Sliding mirrored doors opening into a large walk-in cupboard housing the hot water cylinder.
Loft Room - Pull-down loft ladder. Boarded and carpeted. Velux window. Power and lighting.
Flat 7 - accommodation (accommodation) - Front door opening into the entrance hall
Entrance Hall - Providing access to the accommodation. Over-head consumer unit.
Open-Plan Living Room & Kitchen - 6.25m x 3.84m (20'6 x 12'7) - A generous open-plan room with window. Ample space for seating and dining. The kitchen area is fitted with a range of base and wall-mounted cabinets with matching fascias, work surfaces together with an island and breakfast bar. Built-in oven and hob with a cooker hood above. Feature exposed natural stone wall. Electric heater.
Bedroom - 3.10m x 3.00m (10'2 x 9'10) - Window with fitted blind.
Bathroom - 3.20m x 1.80m (10'6 x 5'11) - Comprising a bath with an electric shower over, vanity basin with a cabinet beneath and wc. Partly-tiled walls. Sliding mirrored doors opening into a large walk-in cupboard housing the hot water cylinder.
Main Ground Floor Salon - 14.81m x 5.41m (48'7 x 17'9) -
Wig Studio - 5.33m x 4.11m (17'6 x 13'6) -
Salon Room - 3.12m x 2.62m (10'3 x 8'7) -
Shower Room -
Agent's Note - There are individual EPCs for each of the flats and a commerical EPC for the Hair Boutique.
Flats 7, 8, 10 and 11 having a rating of C and flat 9 has a rating of B.
The Hair Boutique has a rating of C54
Property Ref: 11002660_33337888
Similar Properties
5 Bedroom Barn Conversion | £625,000
Superb detached 4-bedroom barn conversion with much character. The accommodation briefly comprises an entrance porch, sp...
5 Bedroom Detached House | £600,000
An individual detached property which has been developed by the current owner into a fabulous versatile home with beauti...
5 Bedroom Detached House | Offers Over £600,000
Beautifully-presented detached house in a highly sought-after location with extended accommodation being sold with no on...
5 Bedroom Detached House | £675,000
Superbly-presented individual house situated in this highly sought-after coastal village. The accommodation briefly comp...
5 Bedroom Detached House | £695,000
A rare opportunity to acquire this older-style detached house in one of Plymstock's most sought-after locations. The hou...
3 Bedroom Penthouse | £695,000
An incredible opportunity to acquire this second floor penthouse apartment in the most incredible position enjoying pano...

Julian Marks Estate Agents (Plymstock)
2 The Broadway, Plymstock, Plymstock, Devon, PL9 7AW
How much is your home worth?
Use our short form to request a valuation of your property.
Request a Valuation















