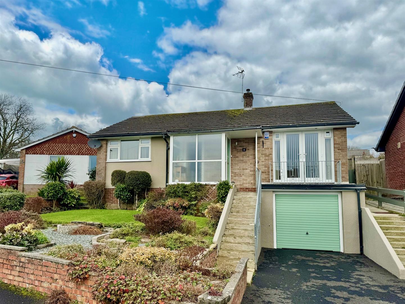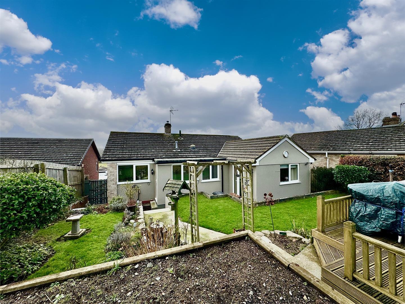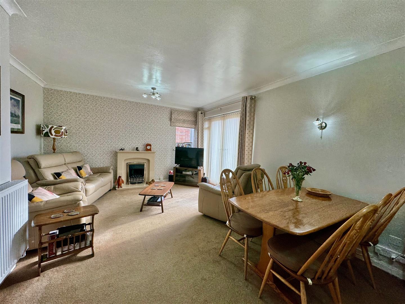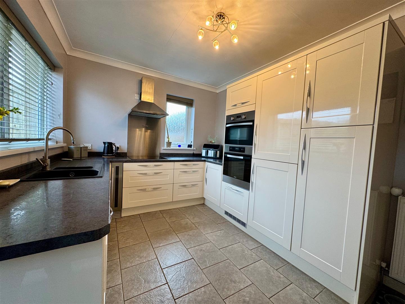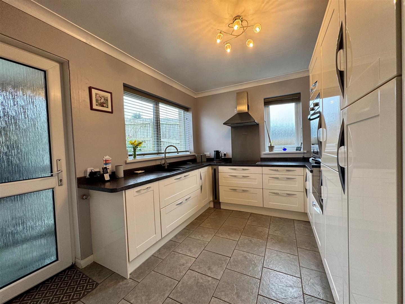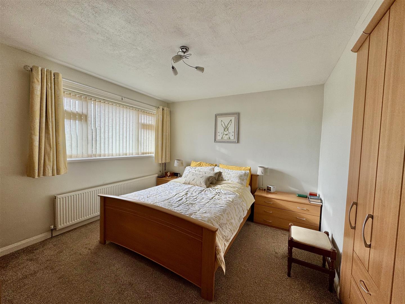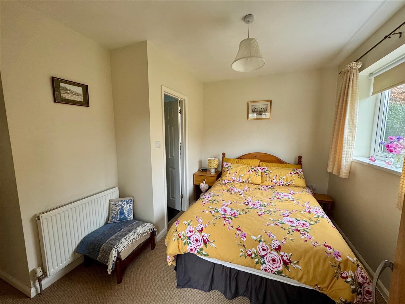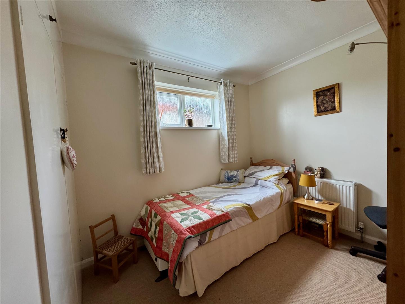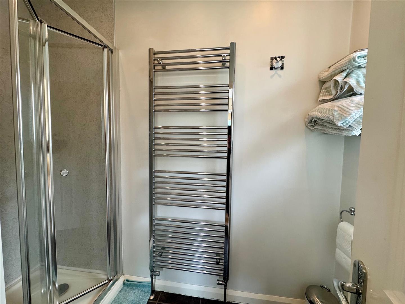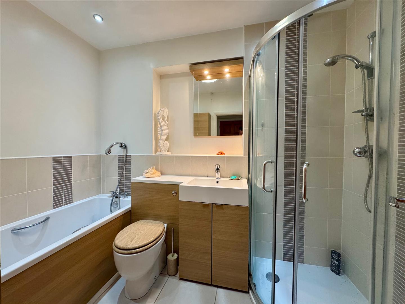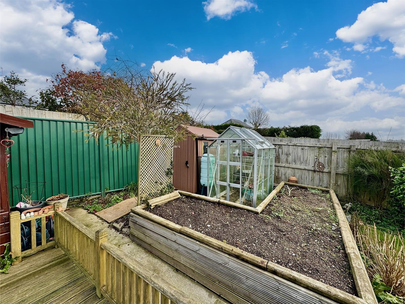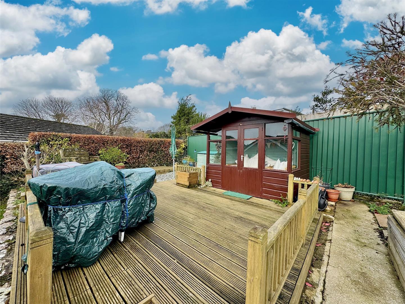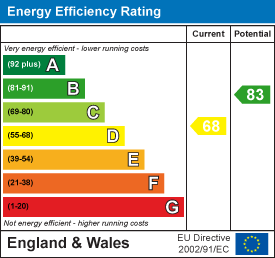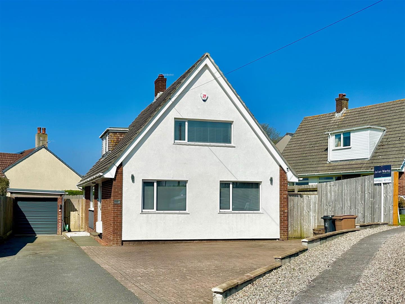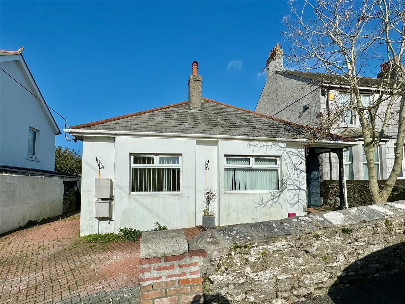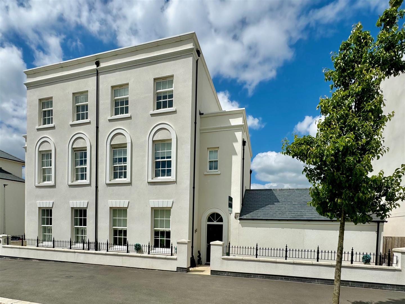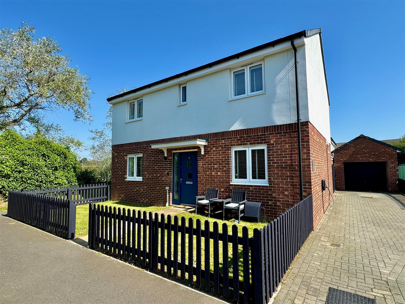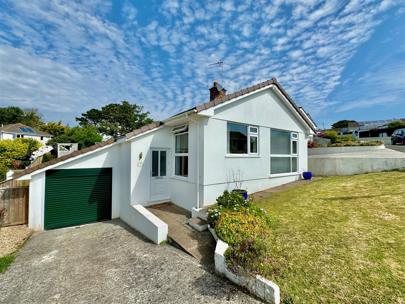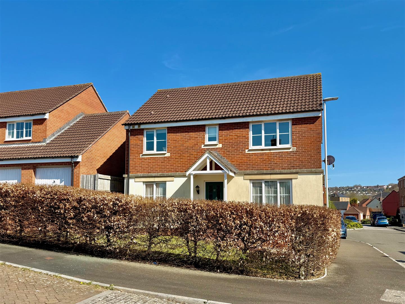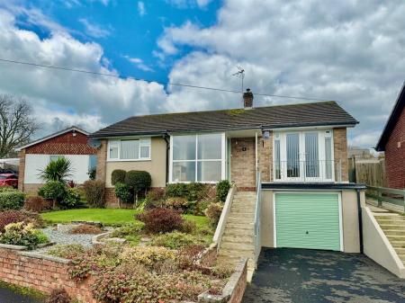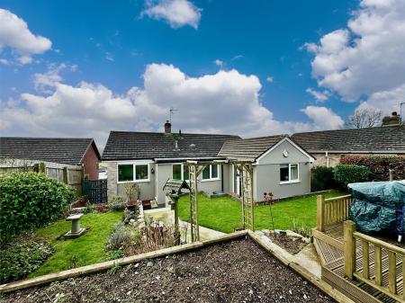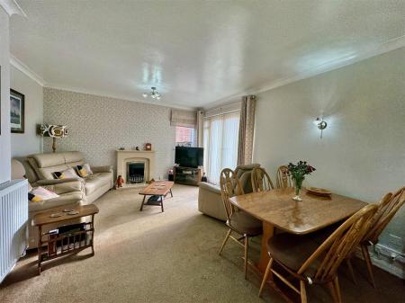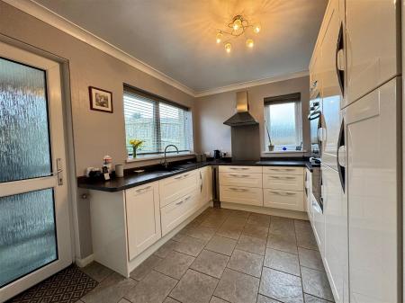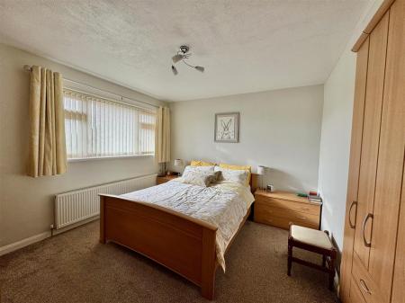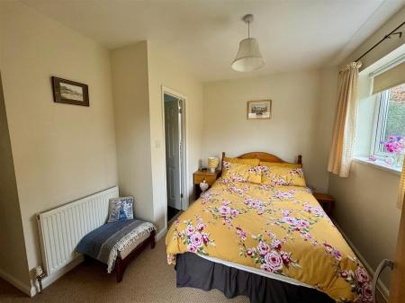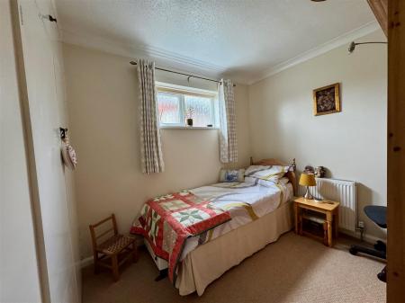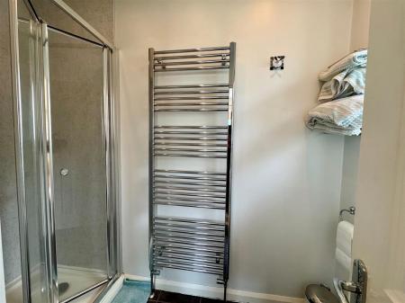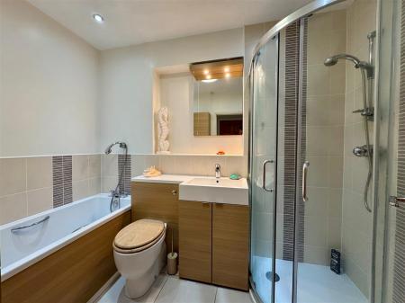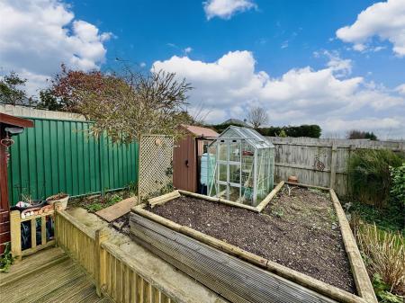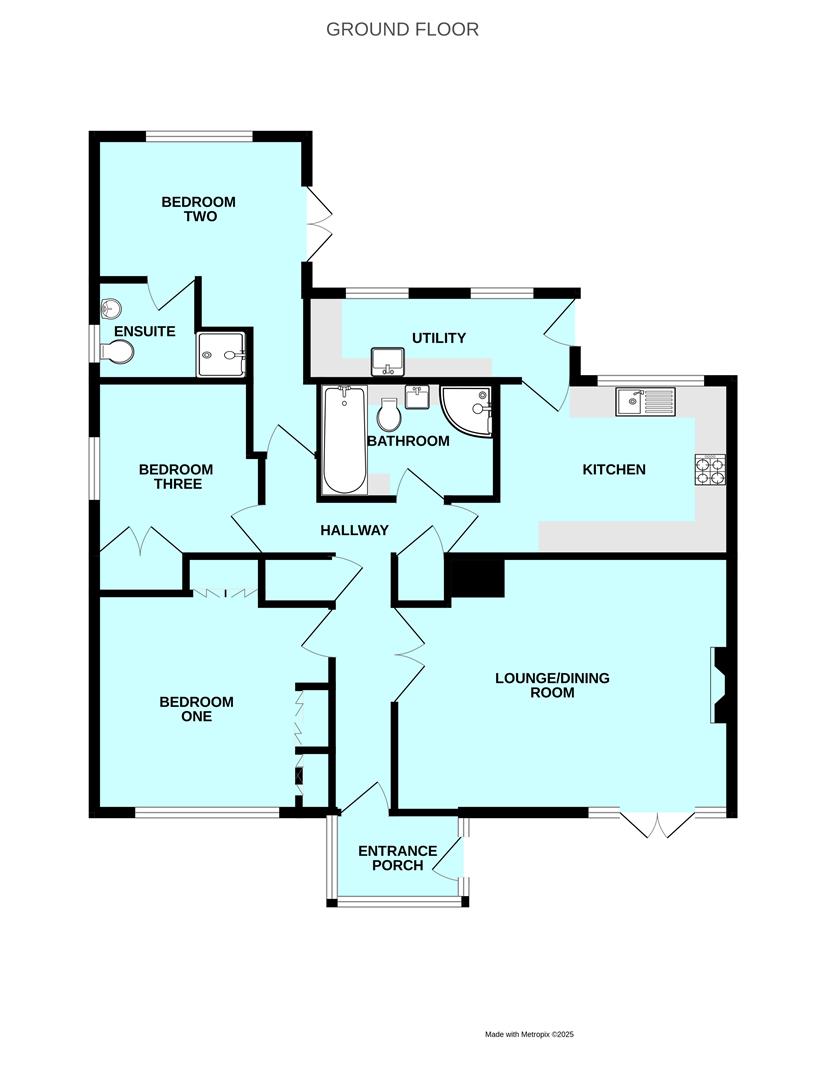- Impressive detached bungalow
- Very popular village location
- Entrance porch & hall
- Modern fitted kitchen with appliances & useful utility
- Lounge/dining room
- 3 bedrooms
- 4-piece bathroom & ensuite shower room
- Attractive gardens with decked area
- Garage & parking
- Double-glazing & central heating
3 Bedroom Detached Bungalow for sale in Plymouth
A wonderful detached bungalow located in the very popular South Hams village of Brixton. The accommodation has been extended & comprises an entrance porch and hall, lounge/dining room, modern fitted kitchen with built-in appliances, a very useful utility, 3 bedrooms, one with an ensuite shower room & a 4-piece family bathroom. Very well-maintained attractive & mature gardens including a rear decked area, raised vegetable patch, summer house, greenhouse & shed. Integral garage & parking.
The Crescent, Brixton, Pl8 2Ap -
Accommodation - Access to the property is gained via steps leading to the part obscured double-glazed door leading into the entrance porch.
Entrance Porch - 2.13 x 1.34 (6'11" x 4'4") - Obscured double-glazed windows to 3 elevations. Tiled floor. Glazed multi-panel inner door opening into the entrance hall.
Entrance Hall - Built-in utility cupboard with shelving. Further linen cupboard housing the gas boiler. Loft hatch. Bamboo flooring. Doors providing access to the accommodation.
Lounge/Dining Room - 5.27 x 4.04 (17'3" x 13'3") - Full-length double-glazed doors opening up to the front elevation. Double-glazed window to the side. Inset 'Living Flame' gas fire set within the stone fireplace.
Kitchen - 3.51 x 2.81 (11'6" x 9'2") - Range of modern matching eye-level and base units with work surfaces. Inset one-&-a-half bowl sink unit with mixer tap. Built-in 4 ring induction hob with an extractor hood above. Integrated fridge-freezer, electric oven and top electric oven/microwave oven, slimline dishwasher and wine cooler. Number of under-counter cupboards and drawers. Full-length larder cupboard. Obscured double-glazed window to the side elevation. Double-glazed window to the rear. Obscured double-glazed door providing access to the rear utility.
Utility - 4.31 x 1.15 (14'1" x 3'9") - A very useful area with a range of work surfaces. Inset sink. Space and plumbing for washing machine. Tiled floor. Double-glazed windows to the rear elevation. Obscured uPVC double-glazed door to the side elevation leading out to the rear garden.
Bedroom One - 3.86 x 3.44 (12'7" x 11'3") - Double-glazed window to the front elevation. Range of fitted full-length wardrobes recessed along one wall and a further range of fitted full-length wardrobes with drawer space on the adjacent wall.
Bedroom Two - 3.35 x 2.89 excl the door recess (10'11" x 9'5" ex - Double-glazed window to the rear elevation. Double-glazed French-style double doors leading out onto the rear garden. Doorway opening into the ensuite shower room.
Ensuite Shower Room - 2.55 x 1.38 (8'4" x 4'6") - Comprising a shower cubicle with a folding shower screen door and shower unit with spray attachment, sink unit with a cupboard beneath and a low level toilet. Vertical towel rail/radiator. Tiled floor. Obscured double-glazed window to the side elevation.
Bedroom Three - 2.81 x 2.61 (9'2" x 8'6") - Obscured double-glazed window to the side elevation. Built-in cupboard.
Bathroom - 2.80 x 1.78 (9'2" x 5'10") - Lovely 4-piece suite comprising a bath with twin hand grips and mixer tap with spray attachment, Quadrant corner shower with double doors, tiled area surround and shower unit with spray attachment, sink unit with a vanity cupboard beneath and adjacent low level toilet with boxed-in cistern. Vertical towel rail/radiator. Tiled floor.
Garage - 8.41 x 2.78 (27'7" x 9'1") - Up-&-over door to the front elevation. Power and lighting. Cold water tap. Range of shelving and storage.
Outside - To the front of the property there is a lovely mature attractive garden area with planted borders and a central lawned section. A driveway leads to the integral garage and there is access to the rear garden at either side of the property. The rear garden is a lovely feature to the property and has a raised lawn area and attractive planted borders. On the top area there is a raised vegetable plot, summer house, greenhouse and storage shed.
South Hams - South Hams District Council
Council tax band D
Services - The property is connected to all the mains services: gas, electricity, water and drainage.
Property Ref: 11002660_33628419
Similar Properties
4 Bedroom House | £399,950
Superbly-presented detached chalet style property with accommodation briefly comprising an entrance hall, feature open-p...
3 Bedroom Detached Bungalow | £399,950
Beautifully-presented detached bungalow with accommodation briefly comprising an entrance & inner hallway, superbly-fitt...
4 Bedroom Semi-Detached House | £399,950
Superbly-presented semi-detached house situated in a lovely position within Sherford overlooking the countryside. This p...
4 Bedroom Detached House | Offers in excess of £400,000
Superbly-presented modern detached house in a tucked-away position next to King George V playing fields. The property en...
3 Bedroom Detached Bungalow | £415,000
Superbly-presented extended detached bungalow situated in this highly sought-after coastal village. The property enjoys...
4 Bedroom Detached House | £425,000
Nicely-positioned modern detached house situated in this highly sought-after location. The accommodation briefly compris...

Julian Marks Estate Agents (Plymstock)
2 The Broadway, Plymstock, Plymstock, Devon, PL9 7AW
How much is your home worth?
Use our short form to request a valuation of your property.
Request a Valuation
