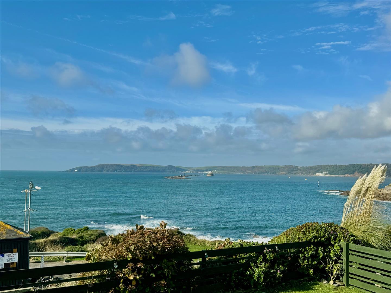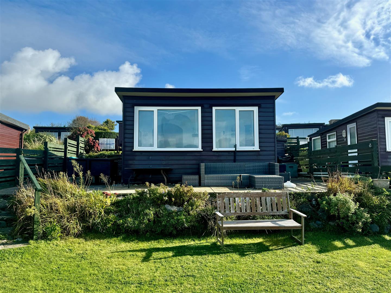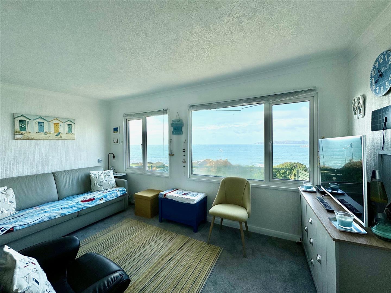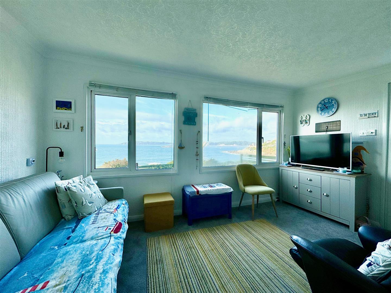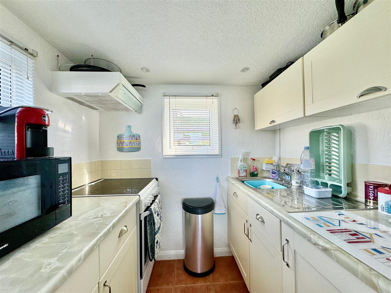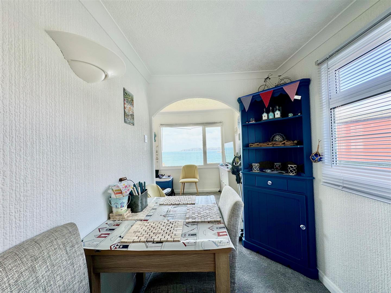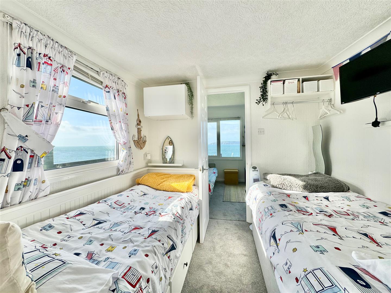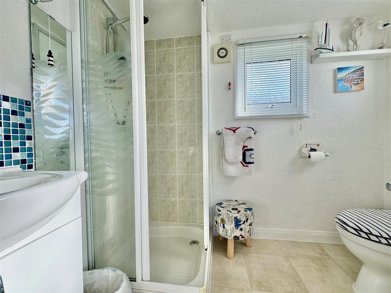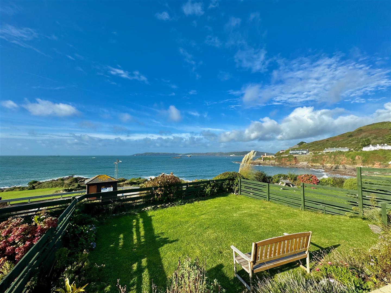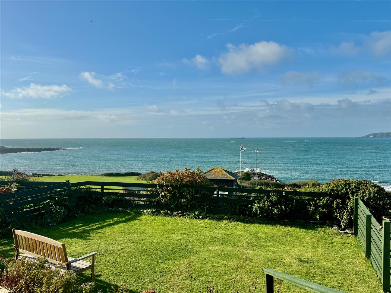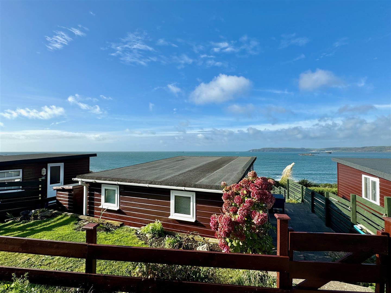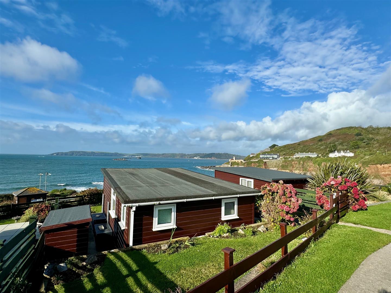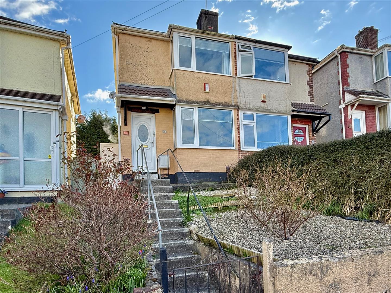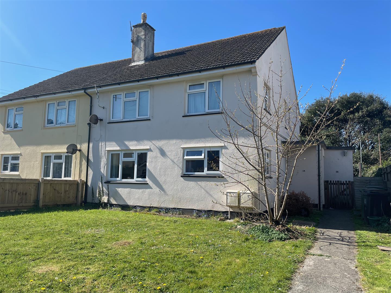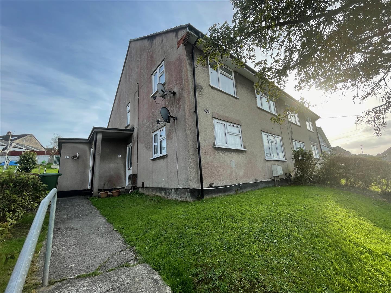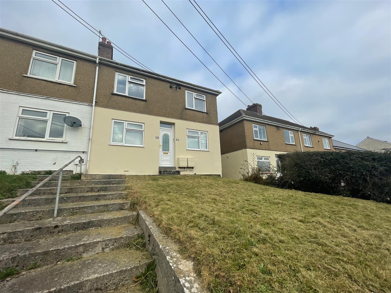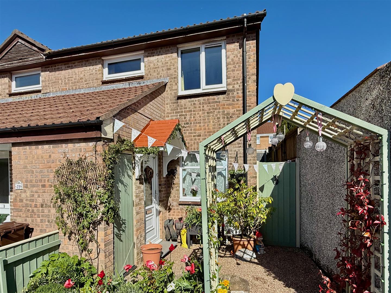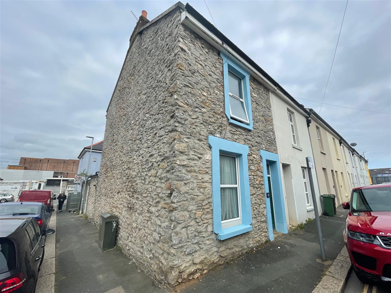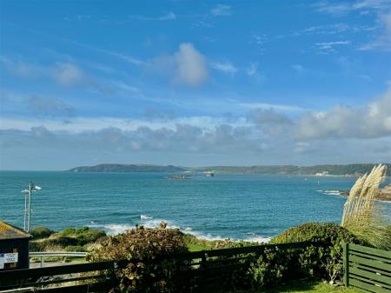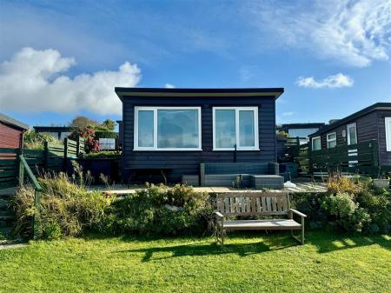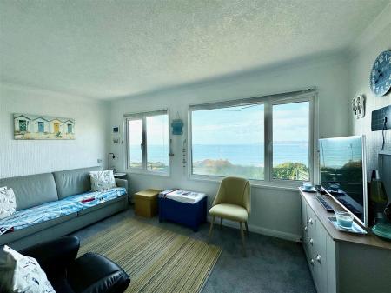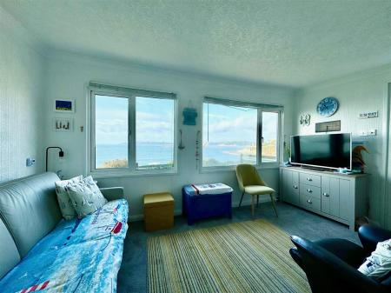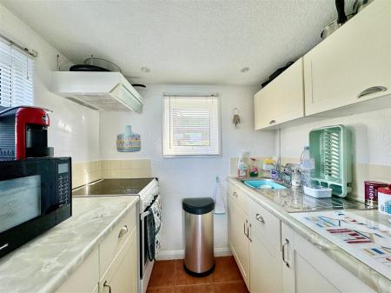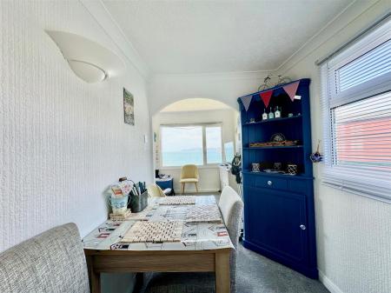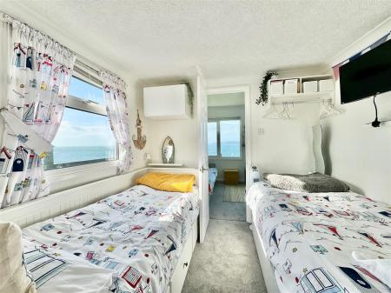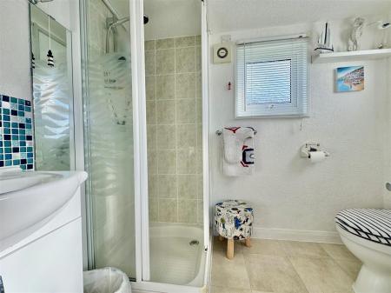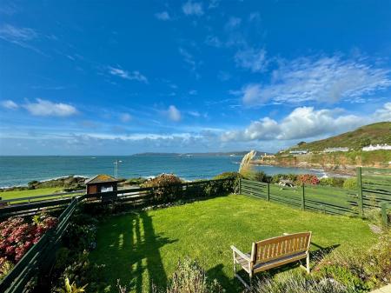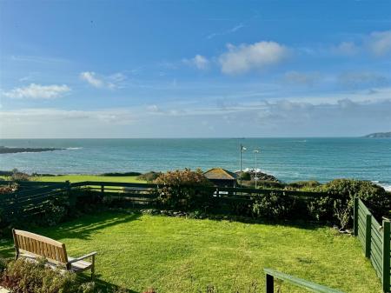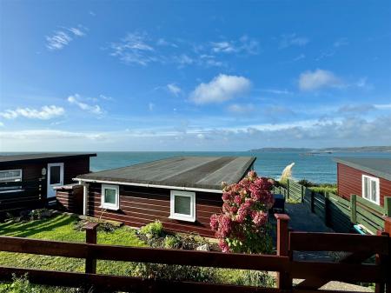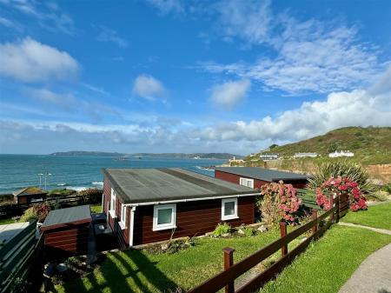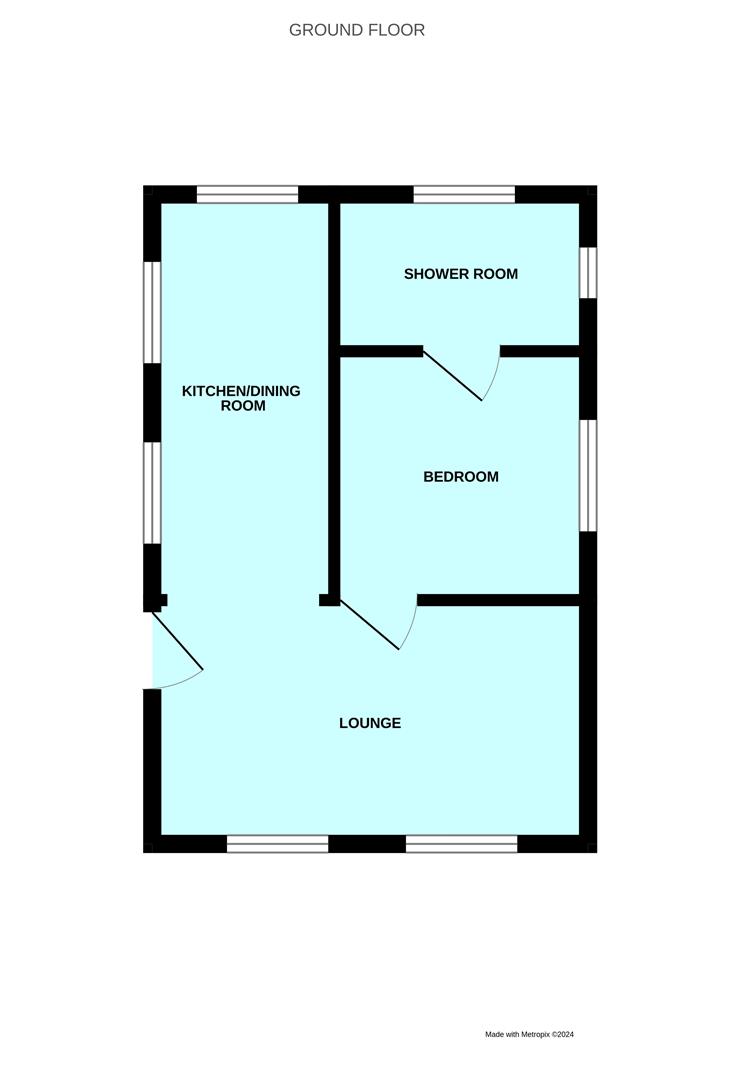- Detached chalet
- Stunning position within the development with open panoramic sea & coastline views
- Lounge
- Kitchen/dining room
- Bedroom
- Shower room
- uPVC double-glazing
- Nicely-presented throughout
- Garden
1 Bedroom Chalet for sale in Plymouth
Superbly-positioned detached chalet situated at the bottom of the development with garden & stunning panoramic marine & coastline views over the breakwater towards Cornwall. The accommodation briefly comprises a lounge, kitchen/dining room, bedroom & shower room. uPVC double-glazing. The contents are available under separate negotiation.
Cedar Park, Down Thomas, Pl9 0Ae -
Accommodation - Front door opening into the lounge.
Lounge - 4.32m x 2.41m (14'2 x 7'11) - 2 large windows taking advantage of the views. Doors providing access to the remaining accommodation.
Kitchen/Dining Room - 3.94m x 1.68m (12'11 x 5'6) - The dining area provides space for a table and chairs. There is a window to the side elevation. An archway leads through to the kitchen area, which has base and wall-mounted cabinets with matching fascias, work surfaces and tiled splash-backs. Stainless-steel single drainer sink unit. Water-heater situated under the sink. Space for free-standing cooker. Window to the rear elevation.
Bedroom - 2.54m x 2.26m (8'4 x 7'5) - Wall-mounted storage including a hanging rail. Window to the side elevation. Doorway opening into the shower room.
Shower Room - 2.18m x 1.55m (7'2 x 5'1) - Fitted with an enclosed tiled shower, basin with a cabinet beneath and wc. Chrome towel rail/radiator. Storage cupboard. Obscured windows to the rear and side elevations.
Outside - The chalet sits within a generous plot with a paved patio area running along both the side and rear elevations of the chalet. Beyond which there is a level area laid to lawn enclosed by fencing and shrub and flower beds. The garden provides incredible sea views. There is also a storage shed.
Council Tax - South Hams District Council
Council tax band A
Agent's Note - The whole plot is freehold.
There are 100 chalets and each owner has a 1% ownership of the site.
There is a maintenance fee of �300 per annum which is paid to the management board and this covers maintenance of the water system, water rates and the maintenance of the site.
If you let the chalet out there is a charge of �2,100 and the chalet can be let for a maximum of 30 weeks.
You can change aspects of the chalet as long as it's not too drastic - there are people doing building work all the time.
There is a communal septic tank situated in the car park and this is included in the �300 annual management fees.
There is a surplus in that fund that the management are hoping to use to buy the field behind.
The site is closed January and February so although you can visit during the day you cannot stay overnight.
As an owner you would have use of the car park and the property can be used as a holiday let.
Property Ref: 11002660_33453732
Similar Properties
2 Bedroom Semi-Detached House | £150,000
Older-style bay-fronted semi-detached house situated in a nice elevated position with views. The accommodation briefly c...
2 Bedroom Flat | £150,000
Ground floor flat in a popular central Plymstock location. Briefly, the accommodation comprises a modern kitchen, genero...
2 Bedroom Flat | £139,950
Being sold with no onward chain is this purpose-built first-floor flat. The accommodation briefly comprises a lounge/din...
2 Bedroom Flat | £159,950
Being sold with no onward chain is this purpose-built ground floor flat located in the ever popular Elburton village are...
1 Bedroom Flat | £165,000
Superbly-presented purpose-built ground floor flat situated in a quiet tucked-away position within Staddiscombe. The acc...
2 Bedroom End of Terrace House | £169,950
Being sold with no onward chain is this older-style character end-terraced cottage. The accommodation briefly comprises...

Julian Marks Estate Agents (Plymstock)
2 The Broadway, Plymstock, Plymstock, Devon, PL9 7AW
How much is your home worth?
Use our short form to request a valuation of your property.
Request a Valuation
