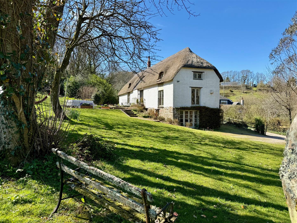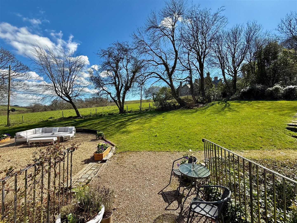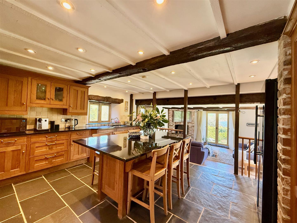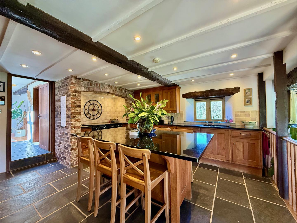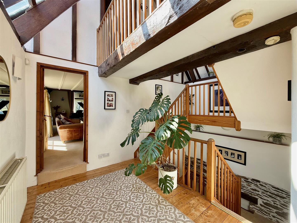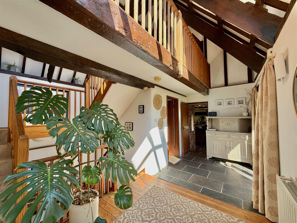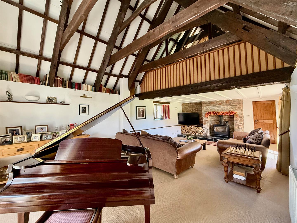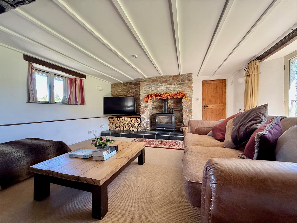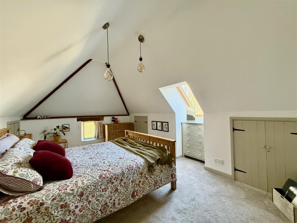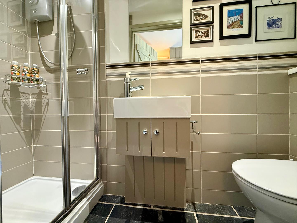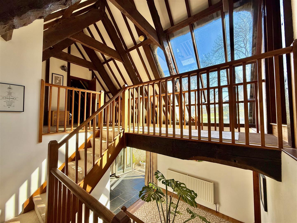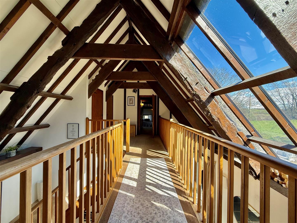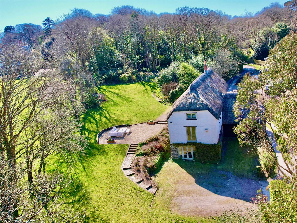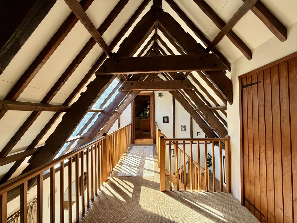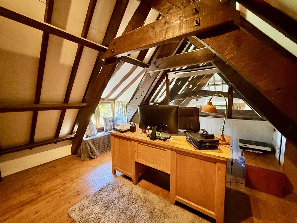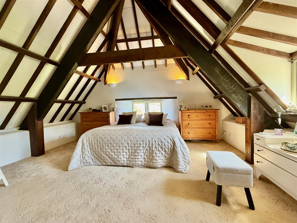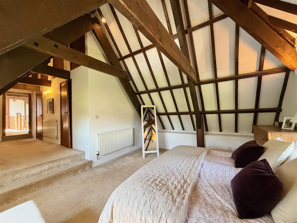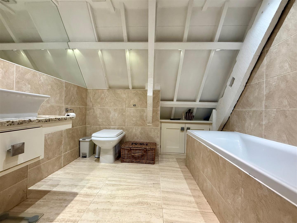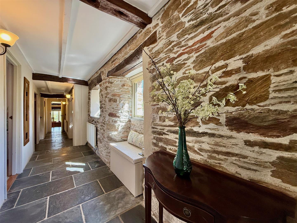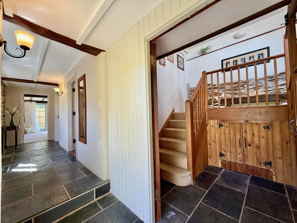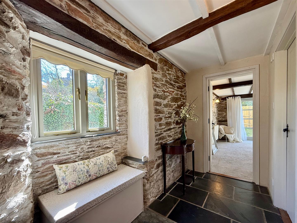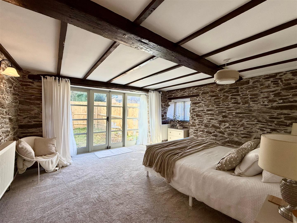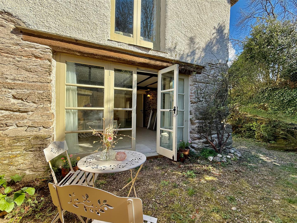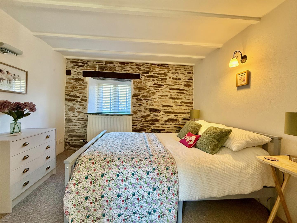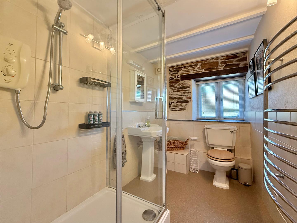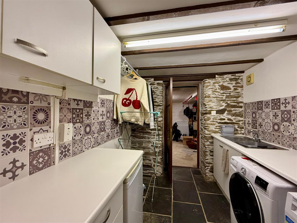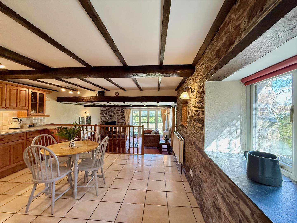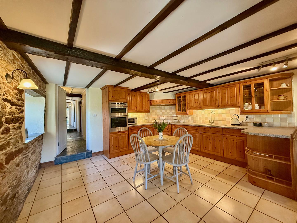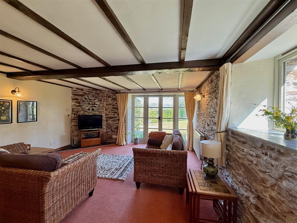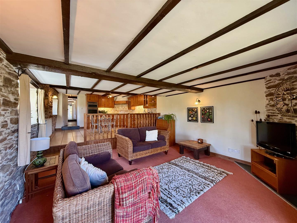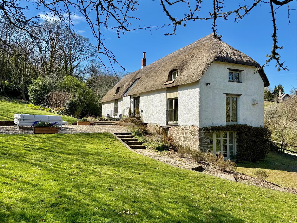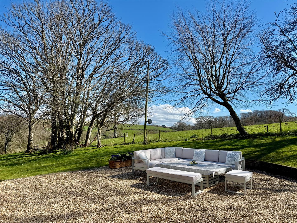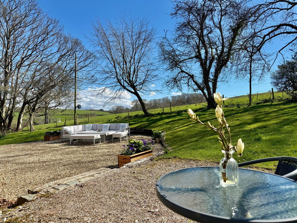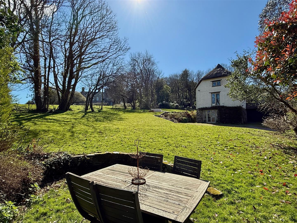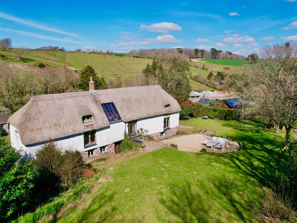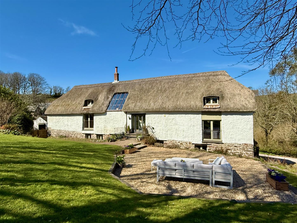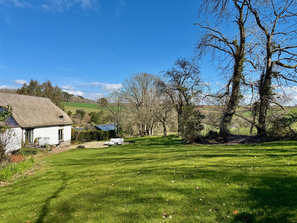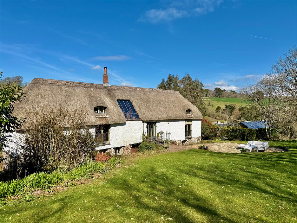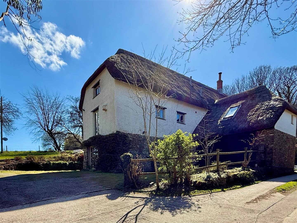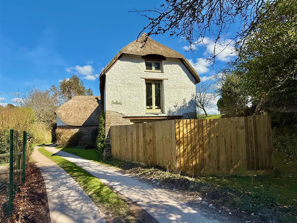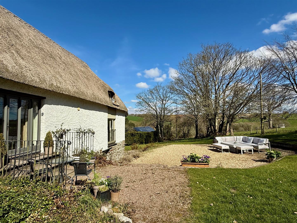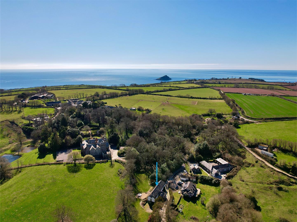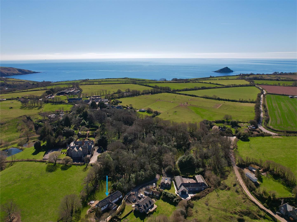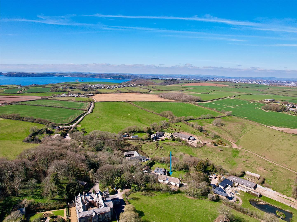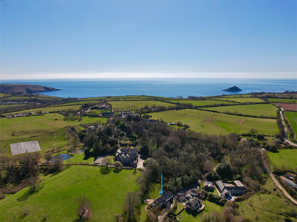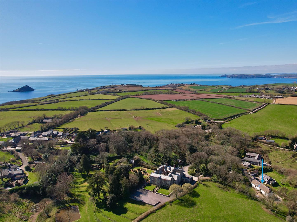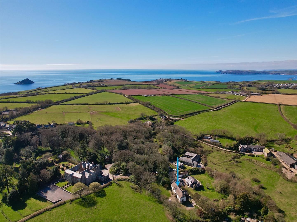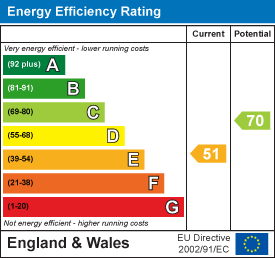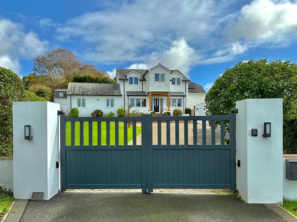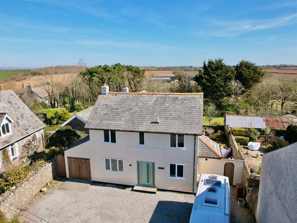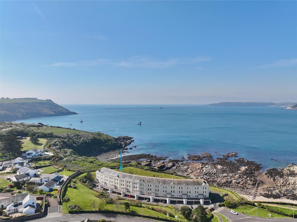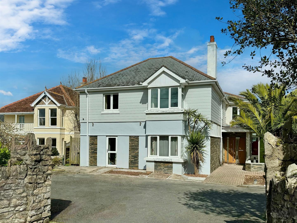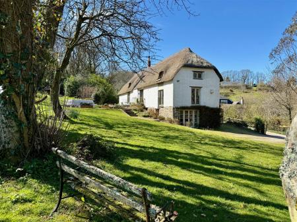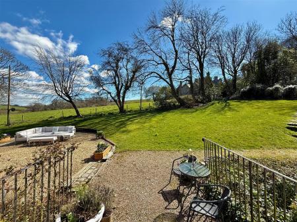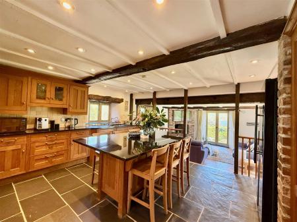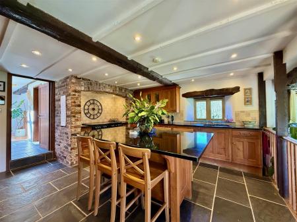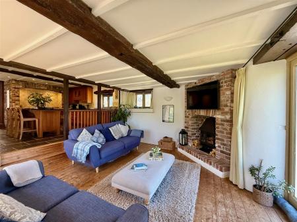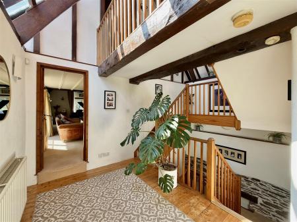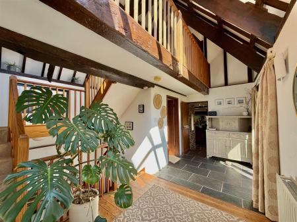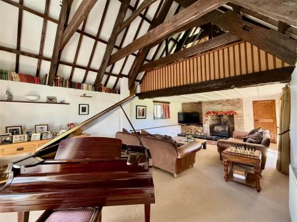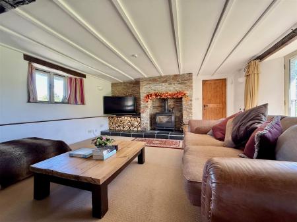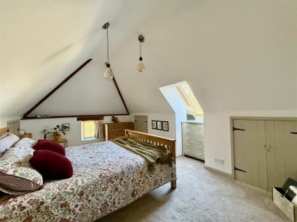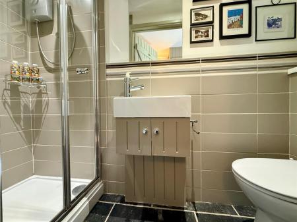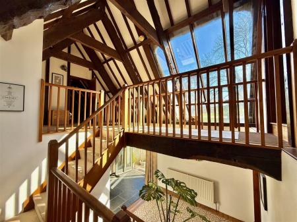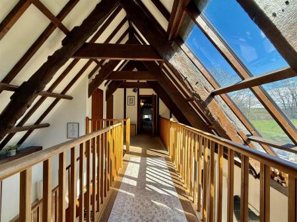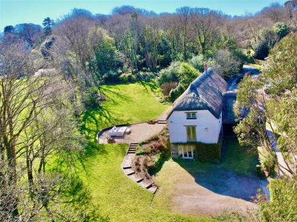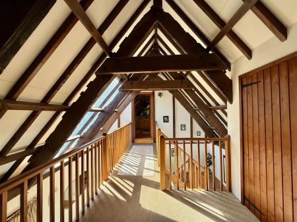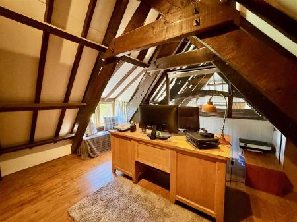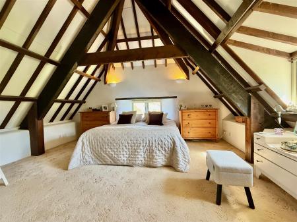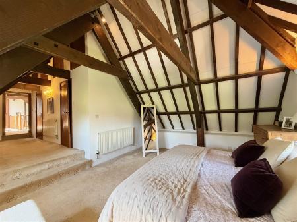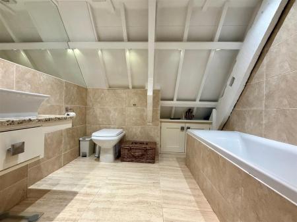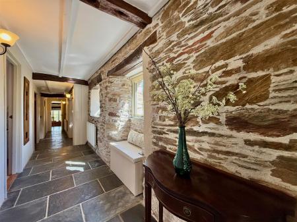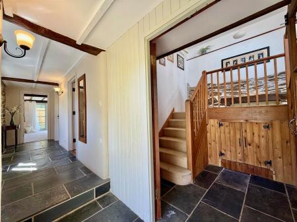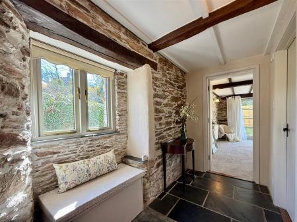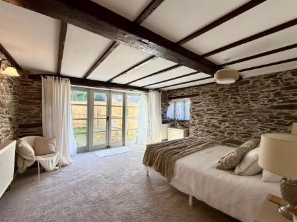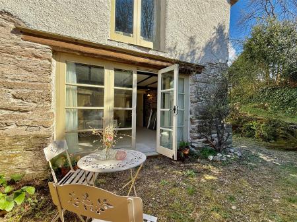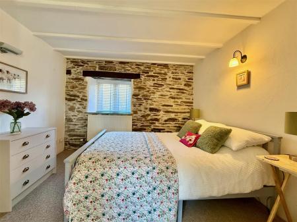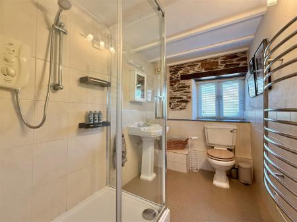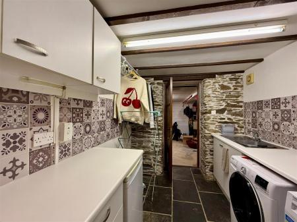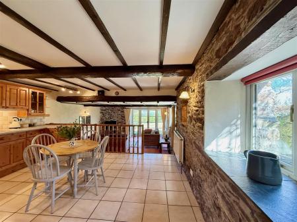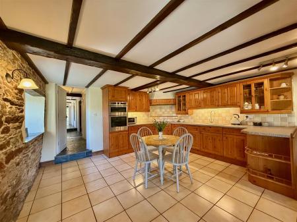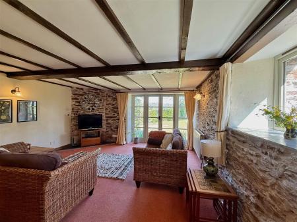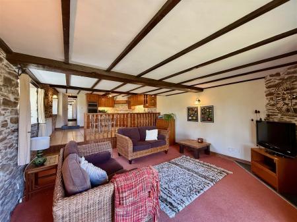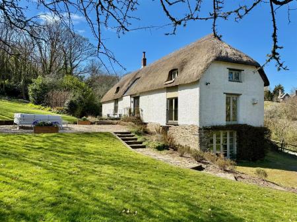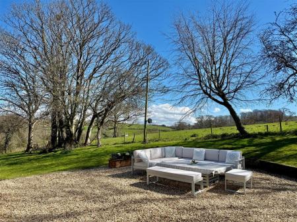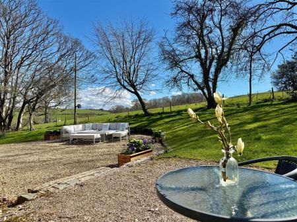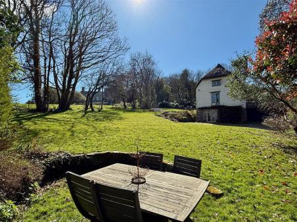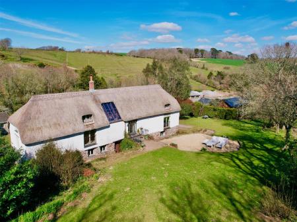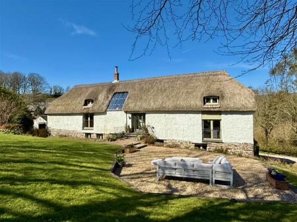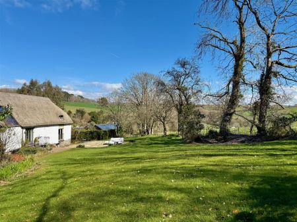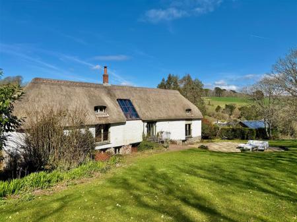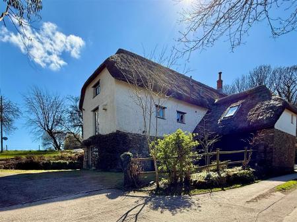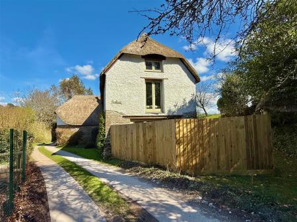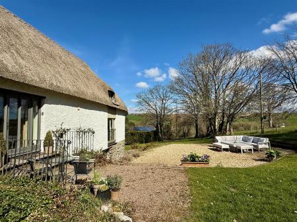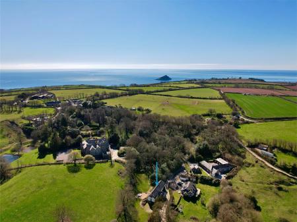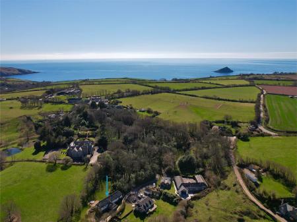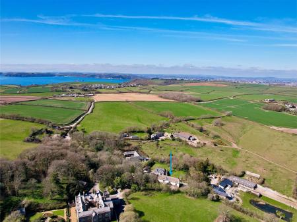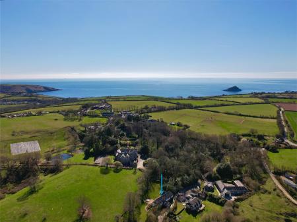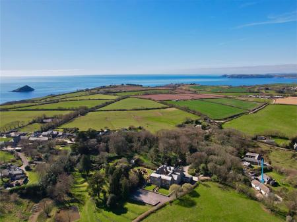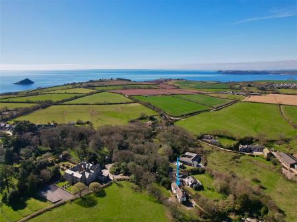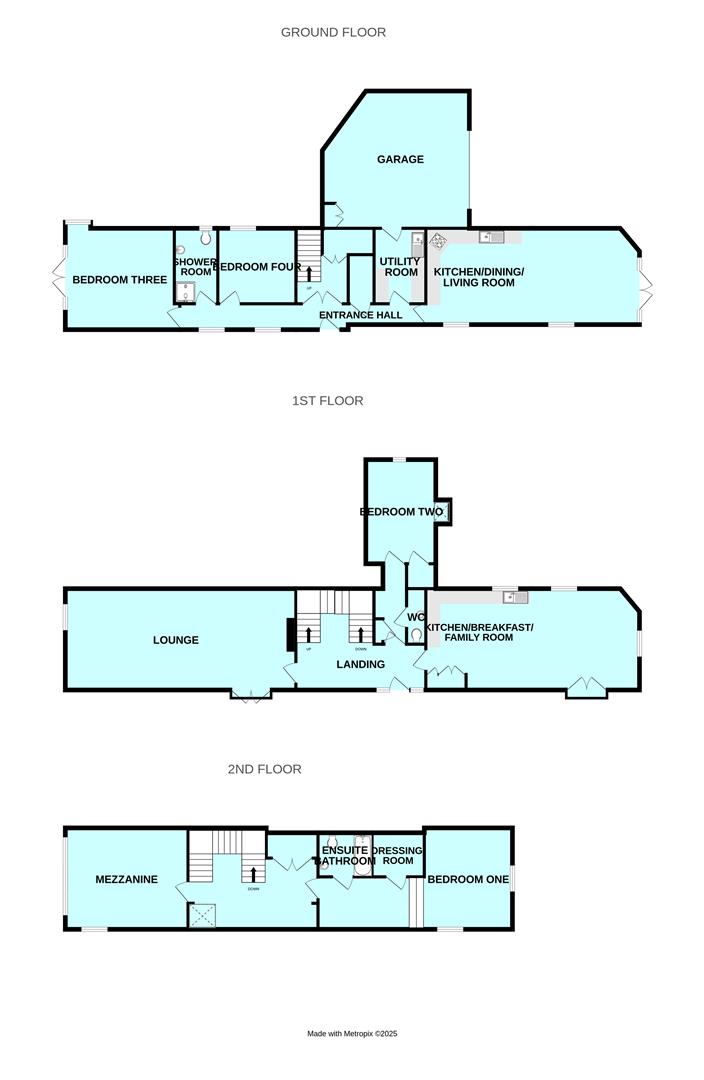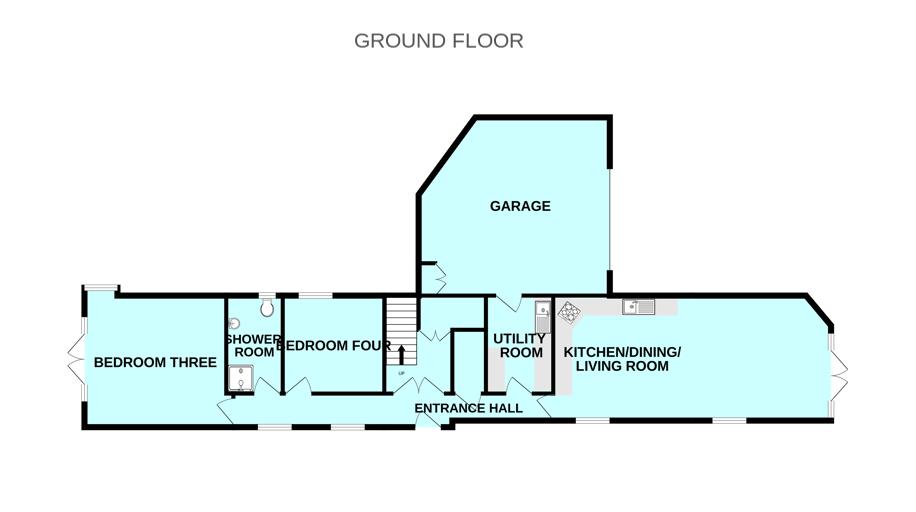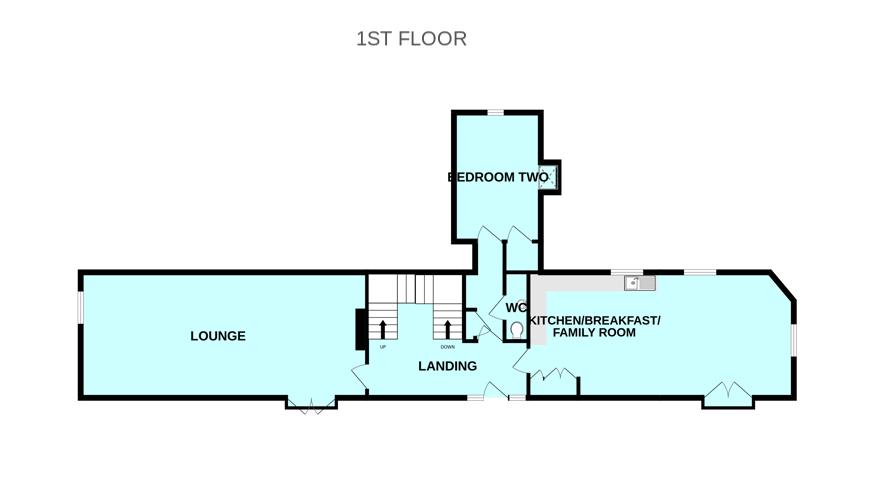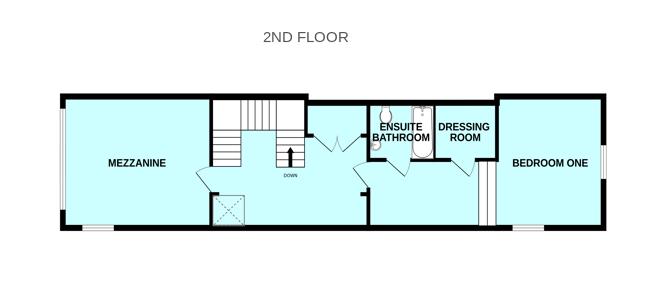- Detached converted barn in secluded grounds
- Beautiful & rural setting with countryside views
- Feature vaulted ceilings with exposed beams
- Large reception rooms to include a lounge & 2 open-plan kitchen/family rooms
- 4 double bedrooms
- Mezzanine study/5th bedroom
- Ensuite bathoom & family shower room
- Utility & ground floor shower room/wc
- Grounds of approximately 1 acre
- Integral double garage & plentiful parking
4 Bedroom Barn Conversion for sale in Plymouth
The Barn is an exceptional barn conversion set within secluded grounds of approximately 1 acre in a wonderful tucked-away location next to Langdon Court, Down Thomas. The accommodation is extremely spacious & offers flexibility to be used as one large property or a family home plus a self-contained annexe. The accommodation is arranged over 3 storeys & briefly comprises a stunning entrance hall with vaulted ceiling & galleried landing, lounge, open-plan kitchen/breakfast/family room & a mezzanine room above the lounge which is currently used as a study but could be a 5th bedroom. In addition there are 4 further double bedrooms together with a ground floor wc/shower, family shower & an ensuite bathroom to bedroom one. There is also a utility room, integral double garage plus plentiful parking. The property oozes character & has a wonderful atmosphere. Viewing is highly recommended.
The Barn, Langdon Court, Pl9 0Dy -
Summary - The Barn is an exceptional barn conversion set within secluded grounds of approximately 1 acre in a wonderful tucked-away location next to Langdon Court, Down Thomas. The accommodation is extremely spacious & offers flexibility to be used as one large property or a family home plus a self-contained annexe. The accommodation is arranged over 3 storeys & briefly comprises a stunning entrance hall with vaulted ceiling & galleried landing, lounge, open-plan kitchen/breakfast/family room & a mezzanine room above the lounge which is currently used as a study but could be a 5th bedroom. In addition there are 4 further double bedrooms together with a ground floor wc/shower, family shower & an ensuite bathroom to bedroom one. There is also a utility room, integral double garage plus plentiful parking. The property oozes character & has a wonderful atmosphere. Viewing is highly recommended.
Accommodation - Hard wood glazed front door opening into the entrance hall.
Entrance Hall - 5.33m x 4.60m into the stairs (17'6 x 15'1 into th - A superb vaulted ceiling with exposed beams. Access to the entrance level accommodation. Staircase. Slate flagged floor. Over-head galleried first floor landing.
Lounge - 8.99m x 4.65m (29'6 x 15'3) - A triple aspect room with feature vaulted ceiling with exposed beams. Stone-built fireplace with wood burning stove set onto a slate hearth. Lovely views over the grounds and countryside.
Kitchen/Breakfast/Family Room - 8.86m x 4.72m (29'1 x 15'6) - Superbly-fitted with hand-crafted oak cabinets contrasted by polished granite work surfaces. Matching island with breakfast bar. Inset stainless-steel one-&-a-half bowl sink with a work-top mounted mixer tap over. Built-in dishwasher. Space for American-style fridge-freezer. Range-style cooker with 7 gas burners plus 2 ovens and a grill. Slate flagged floor. Inset ceiling spotlights. 2 steps descending to the family area. The family area is triple aspect and has lovely views over the grounds and countryside. Ornamental brick-built fireplace. Feature beamed ceiling.
Downstairs Cloakroom/Wc/Shower Room - 2.46m x 2.29m (8'1 x 7'6) - Cupboard. Coat hooks. Slate flagged floor. Doorway opening into the wc/shower room. Comprising an enclosed tiled shower fitted with an electric shower system, wall-mounted basin with a cupboard beneath and a wall-mounted mirror over and a wc with a concealed cistern and a push-button flush. Mirrored bathroom cabinet. Extractor. Partly-tiled walls. Doorway opening into bedroom two.
Bedroom Two - 5.08m x 3.07m (16'8 x 10'1) - A dual aspect room with lovely views. Eaves storage cupboards. Built-in wardrobe fitted with a hanging rail.
First Floor Landing - 5.66m x 2.24m max width (18'7 x 7'4 max width) - A galleried first floor landing providing lovely views over the gardens and countryside towards Langdon Court. Storage cupboards. Doors providing access to the first floor accommodation.
Mezzanine - 4.72m x 3.91m (15'6 x 12'10) - A very versatile room which could be used as an additional bedroom if required or a study. Feature vaulted ceiling with exposed beams. Exposed floor boards. Window overlooking the gardens. Internal glazed window overlooking the lounge.
Bedroom One - 8.84m x 5.26m max width (29' x 17'3 max width) - A stunning principal bedroom with feature vaulted ceiling and exposed beams. Dual aspect with fabulous views over the gardens and countryside towards Langdon Court. Split-level. Walk-in wardrobe with hanging rails and shelving.
Ensuite Bathroom - 2.36m x 1.96m (7'9 x 6'5) - Comprising a bath with a mixer tap shower system over and a shower screen, basin set onto a granite plinth with storage beneath and a wc with a concealed cistern and a push-button flush. Mirror. Towel rail/radiator. Tiled floor. Fully-tiled walls. Extractor. Inset ceiling spotlights.
Lower Hallway - 10.11m x 1.35m widening to 3.71m into the staircas - Storage cupboard. Slate flagged floor. Windows overlooking the gardens. Doors providing access to the remaining accommodation. Doorway leading to outside.
Open-Plan Kitchen/Dining/Living Room - 9.14m x 4.27m (30' x 14') - A split-level room with a lovely sitting area, which is dual aspect including glazed French doors leading onto the garden. Exposed beams. Feature exposed stonework. The kitchen/dining area is fitted with a range of cabinets, work surfaces and tiled splash-backs. Inset one-&-a-half bowl single drainer sink unit. Built-in oven and grill. Inset electric hob. Integral fridge. Ample space for table and chairs. Feature exposed stonework. Window overlooking the gardens. Tiled floor.
Bedroom Three - 4.37m x 4.34m (14'4 x 14'3) - Dual aspect including glazed French doors with matching windows either side, opening onto the gardens. Feature exposed stonework. Exposed ceiling beams.
Bedroom Four - 3.02m x 2.92m (9'11 x 9'7) - Feature exposed stonework. Window.
Shower Room - 2.79m x 1.65m (9'2 x 5'5) - Comprising a double-sized shower with an electric shower system, pedestal basin and wc. Chrome electric heated towel rail. Partly-tiled walls. Window.
Utility Room - 2.95m x 2.26m (9'8 x 7'5) - Work surface. Inset stainless-steel single drainer sink with a tiled splash-back. Storage cupboard. Space for appliances. Further base and wall-mounted storage cupboards with a space for fridge or freezer beneath. Slate flagged floor. glazed door opening into the integral double garage.
Double Garage - 5.59m x 5.38m (18'4 x 17'8) - Double-sized roller door to the front elevation. Work bench with a vice to the rear. Storage cupboard. Power and lighting.
The Grounds - The Barn is set within grounds of approximately 1 acre, the majority of which are laid to lawn together with an area of woodland and a variety of shrubs. There is plentiful off-road parking and fabulous countryside views.
Council Tax - South Hams District Council
Council tax band G
Services - The property is connected to mains electricity, mains water and LPG. There is a septic tank for drainage.
Property Ref: 11002660_33770901
Similar Properties
5 Bedroom Detached House | £780,000
Calrowan is an extended detached house occupying a superb position within Renney Road enjoying sea & countryside views f...
4 Bedroom House | Offers Over £750,000
A truly wonderful detached family residence located in the heart of central Plymstock whilst affording a good deal of pr...
4 Bedroom Detached House | £725,000
Wedgwood is a detached property occupying a prominent position within the South Hams village of Down Thomas. The propert...
4 Bedroom Townhouse | £950,000
Lord Louis Crescent is an exclusive development of townhouses in an exceptional position overlooking Plymouth Sound & Dr...
5 Bedroom Detached House | £995,000
COMING SOON, PLEASE CALL TO REGISTER YOUR INTEREST- A stunning detached house in Plymstock Road with large gardens. Ther...
6 Bedroom Detached House | Guide Price £1,000,000
A unique & exceptional once in a lifetime opportunity to acquire The Woodlands- an extended detached property situated i...

Julian Marks Estate Agents (Plymstock)
2 The Broadway, Plymstock, Plymstock, Devon, PL9 7AW
How much is your home worth?
Use our short form to request a valuation of your property.
Request a Valuation
