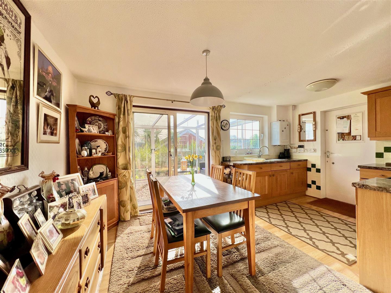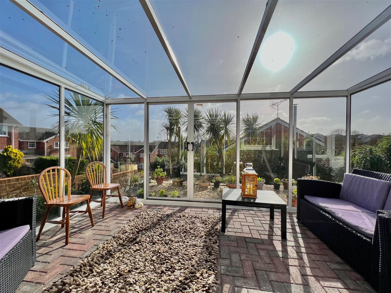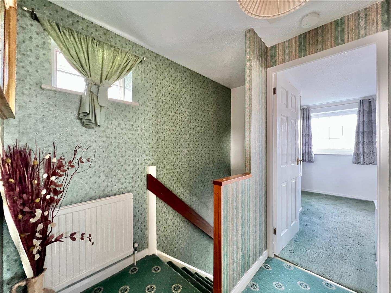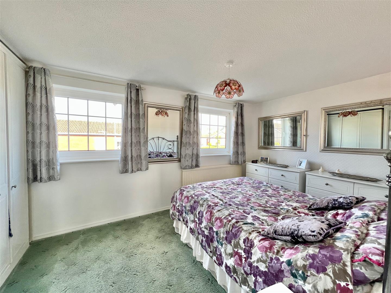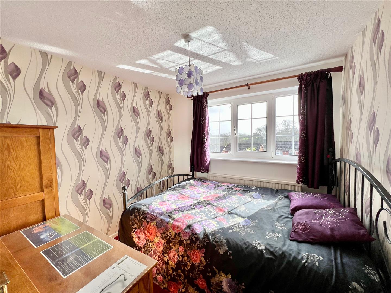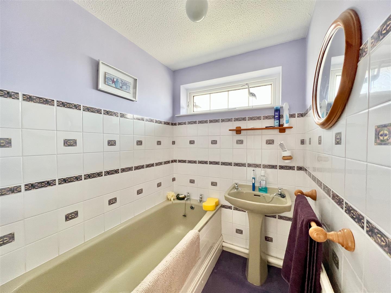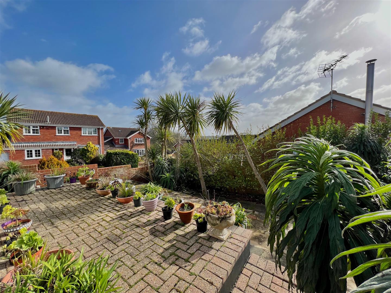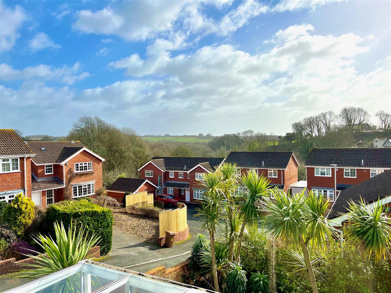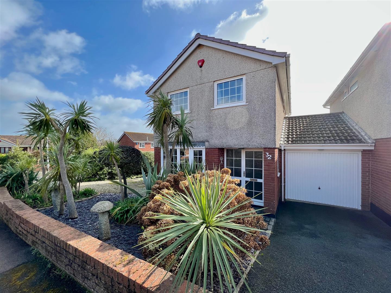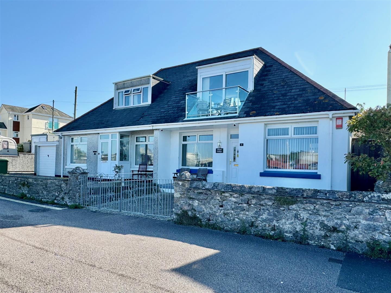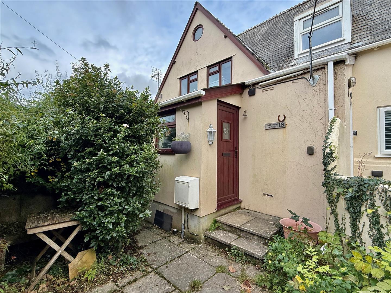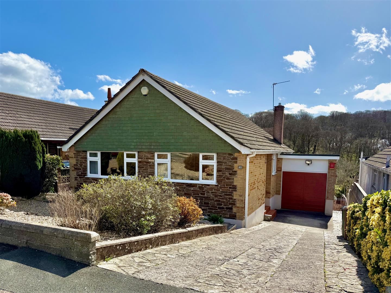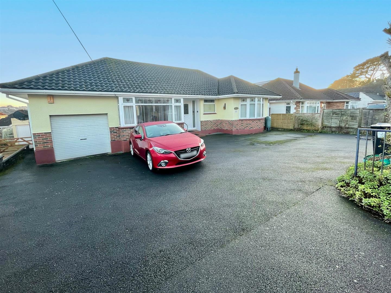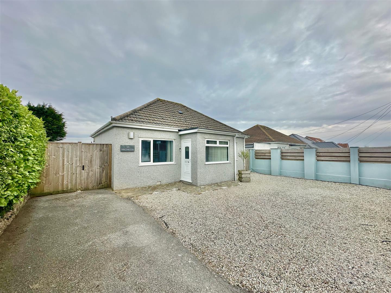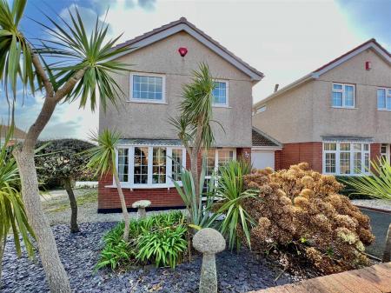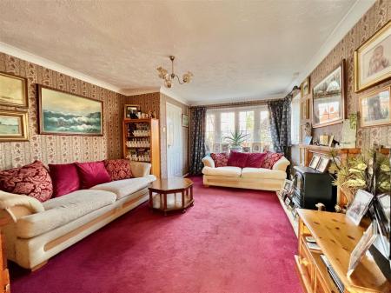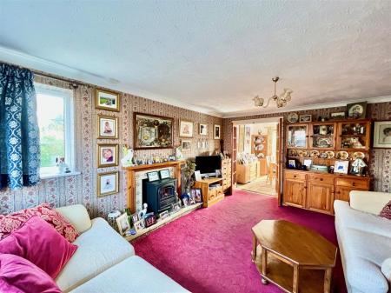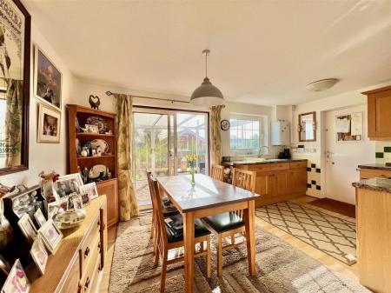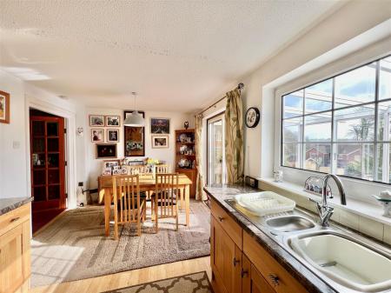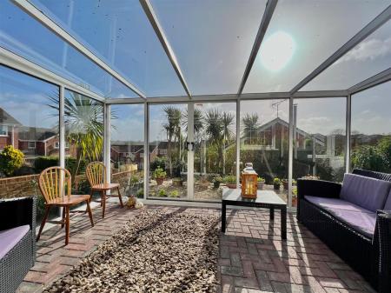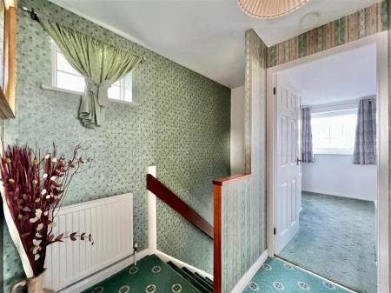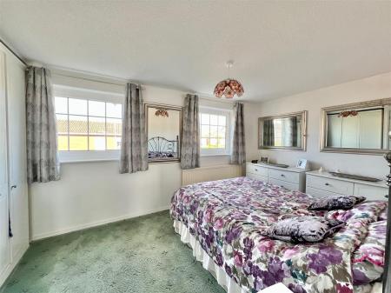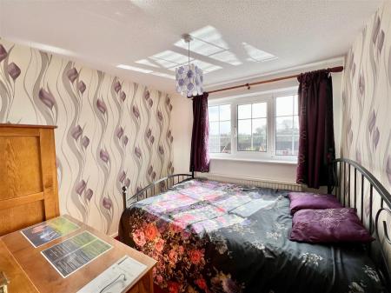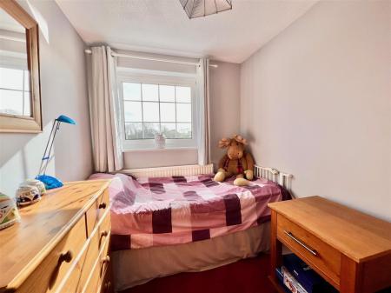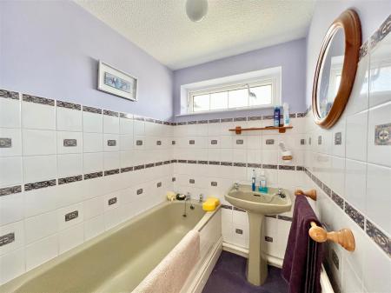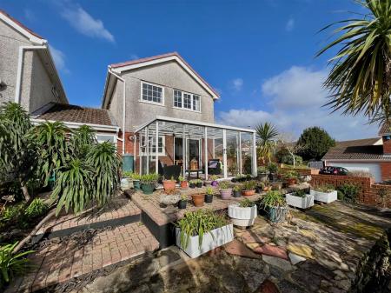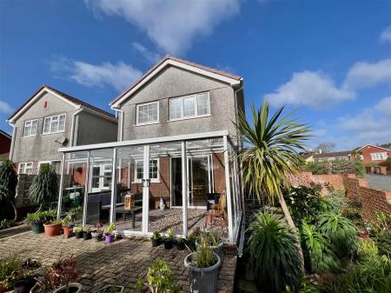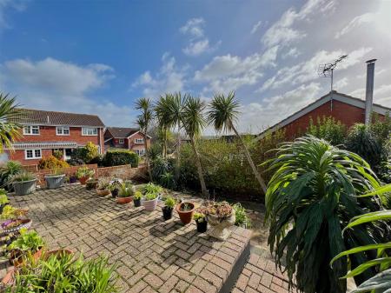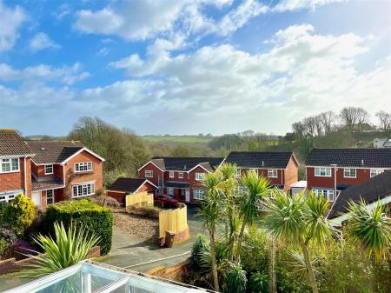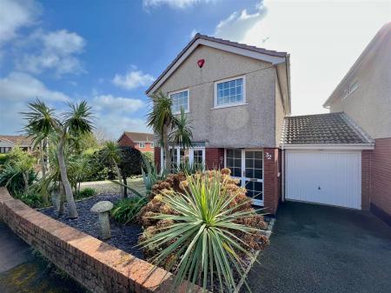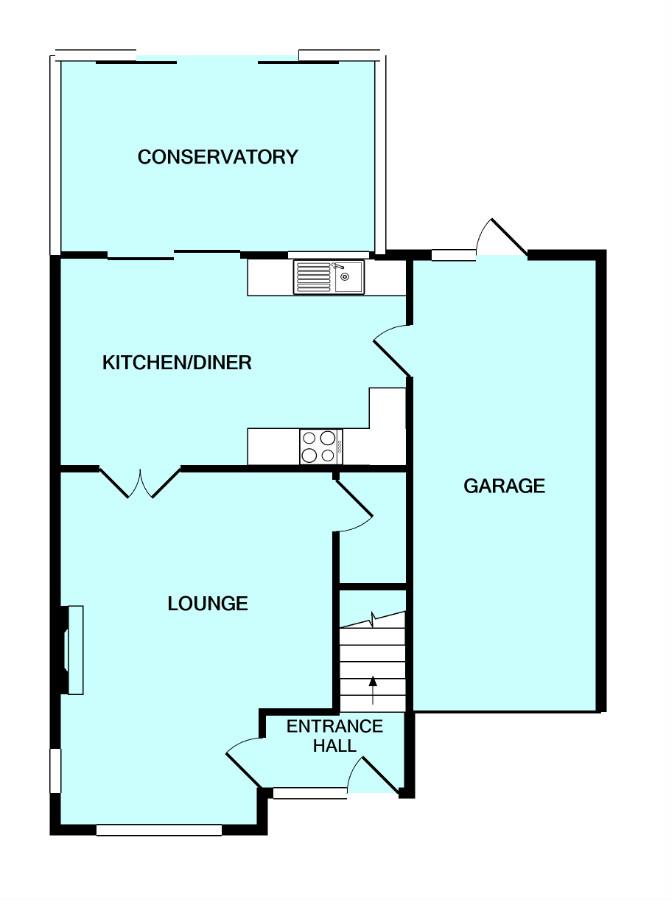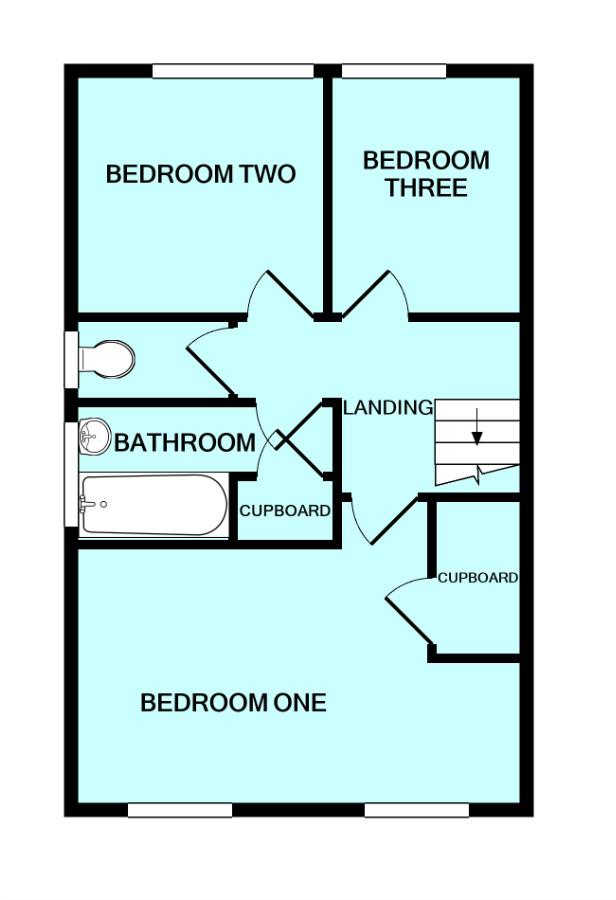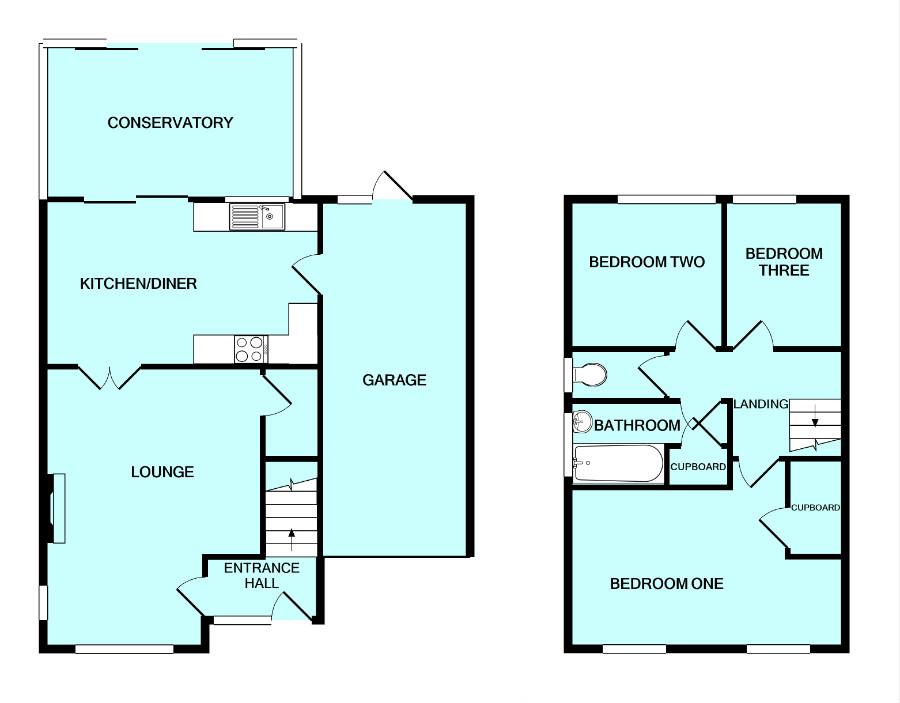- Detached house
- Lovely corner plot with south-facing rear garden
- Entrance hall
- Lounge & extended conservatory
- Open-plan kitchen/dining room
- 3 bedrooms
- Bathroom & separate wc
- Drive, garage & gardens
- Double-glazing & central heating
- No onward chain
3 Bedroom Detached House for sale in Plymouth
Superbly situated detached home in this highly popular position within Elburton. The house occupies a corner plot with gardens to the front, side & rear elevations with the rear having a southerly aspect. The accommodation briefly comprises an entrance hall, lounge, open-plan kitchen/dining room leading to an extended conservatory with views over the garden & over rooftops to the surrounding countryside. On the first floor there are 3 bedrooms, a bathroom & a separate wc. Integral garage & driveway. Double-glazing & central heating. No onward chain.
Portway Close, Elburton, Pl9 8Ba -
Accommodation - Front door opening into the entrance hall.
Entrance Hall - Staircase ascending to the first floor. Doorway opening into the lounge.
Lounge - 4.85m x 3.71m (15'11 x 12'2) - Dual aspect room with windows to the front and side elevations. Fireplace with a timber surround, tiled insert, stone hearth, a free-standing electric fire and a gas point. Under-stairs storage cupboard. Glazed double doors opening into the kitchen/dining room.
Kitchen/Dining Room - 4.72m x 2.87m (15'6 x 9'5) - An open-plan room providing ample space for dining table and chairs. The kitchen cabinets are fitted with oak fascias and matching splash-back and work surfaces. Stainless-steel one-&-a-half bowl single drainer sink unit. Wall-mounted gas boiler. Space for cooker. Window to the rear elevation. Sliding doors opening into the conservatory. Doorway providing integral access to the garage.
Conservatory - 4.45m x 2.72m (14'7 x 8'11) -
First Floor Landing - Providing access to the first floor accommodation.
Bedroom One - 4.72m at widest point x 2.74m (15'6 at widest poin - Window to the front elevation.
Bedroom Two - 2.59m x 2.59m (8'6 x 8'6) - Window to the rear elevation.
Bedroom Three - 2.59m x 2.03m (8'6 x 6'8) - Window to the rear elevation.
Bathroom - 2.87m x 1.50m (9'5 x 4'11) - Bath and wash hand basin. Cupboard housing the hot water cylinder. Window to the side elevation.
Separate Wc - WC. Window to the side elevation.
Garage - 6.17m x 2.67m (20'3 x 8'9) - Up-&-over style door to the front elevation. Pitched roof providing over-head storage. Utility area to the rear offering space and plumbing for washing machine with shelving above. Window to the rear elevation. Door to the rear leading to outside.
Outside - To the front a drive provides access to the garage. The front and side gardens are laid to chippings for ease of maintenance together with shrubs. To the rear the garden enjoys a southerly aspect. The rear garden is paved with bordering shrubs and hedges. There are lovely views from the rear over rooftops towards the South Hams countryside.
Property Ref: 11002660_31302095
Similar Properties
2 Bedroom Detached Bungalow | £350,000
Detached bungalow occupying a level site with an enclosed manageable south-facing rear garden & within easy access to th...
2 Bedroom Semi-Detached House | £350,000
Semi-detached dormer-style house in an incredible position with lovely open water views towards Turnchapel & Mount Batte...
2 Bedroom End of Terrace House | Offers in excess of £350,000
End-terraced cottage in a lovely position within a tucked-away enclave in the coastal village of Wembury. The cottage en...
3 Bedroom Detached Bungalow | £359,995
Superbly-located detached bungalow, in need of some modernisation, being sold with no onward chain. The bungalow enjoys...
2 Bedroom Detached Bungalow | £360,000
This is a fantastic opportunity to purchase a detached Fletcher-built bungalow located on a generous plot with a souther...
2 Bedroom Detached Bungalow | £365,000
Set within a lovely plot is this older-style detached bungalow enjoying a lovely position with views across the local di...

Julian Marks Estate Agents (Plymstock)
2 The Broadway, Plymstock, Plymstock, Devon, PL9 7AW
How much is your home worth?
Use our short form to request a valuation of your property.
Request a Valuation



