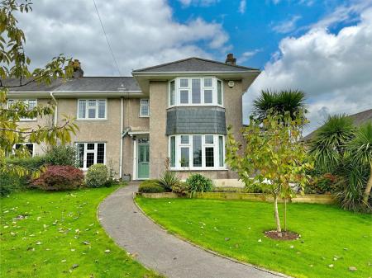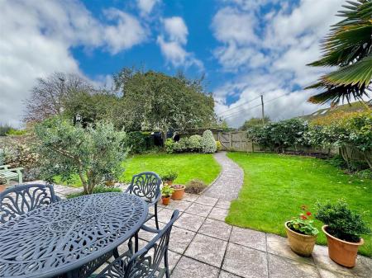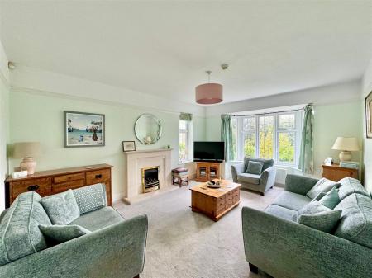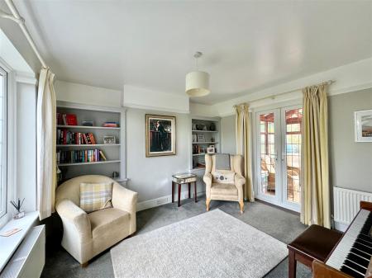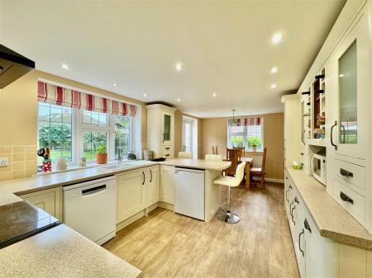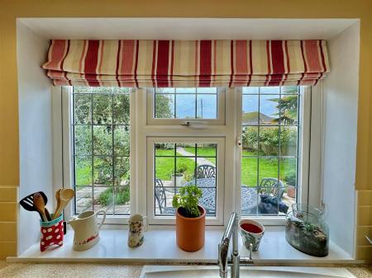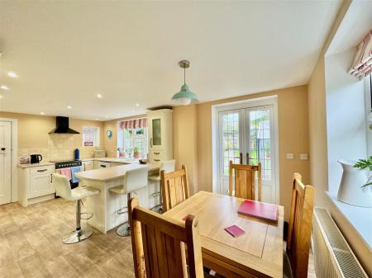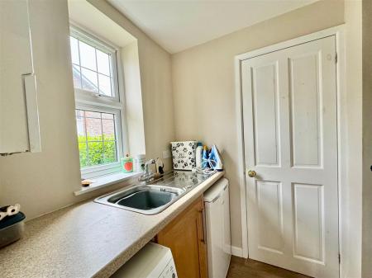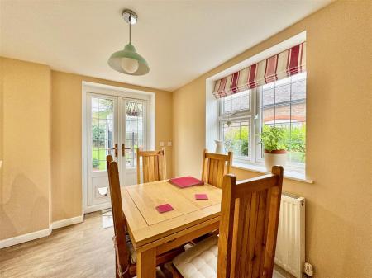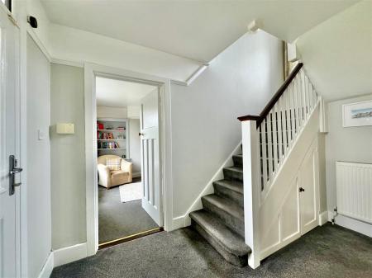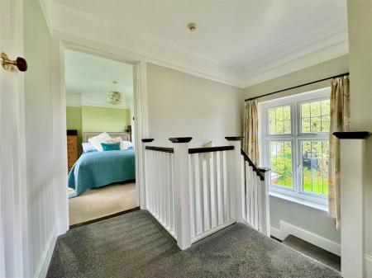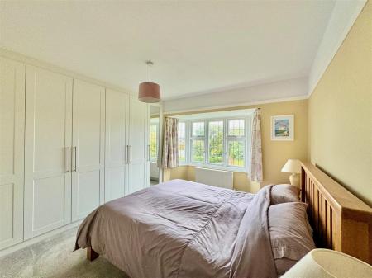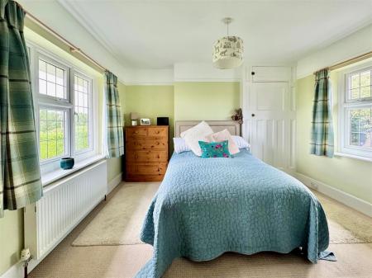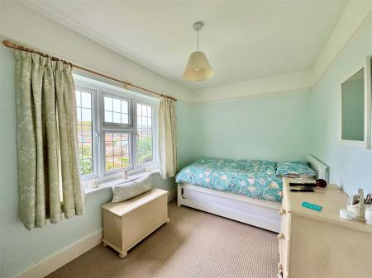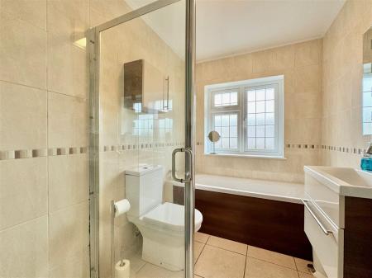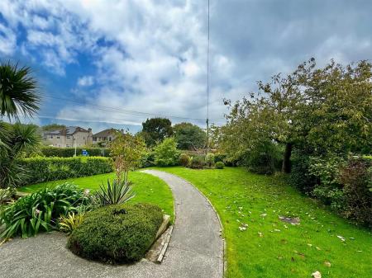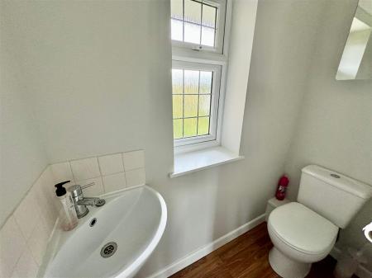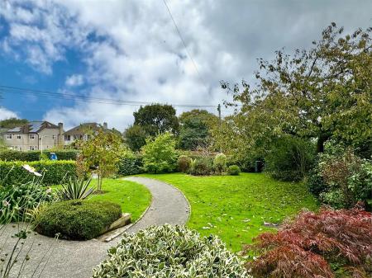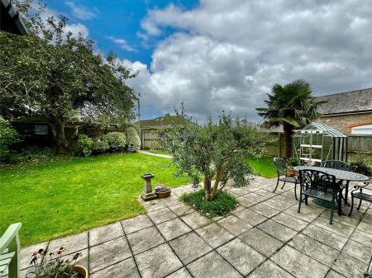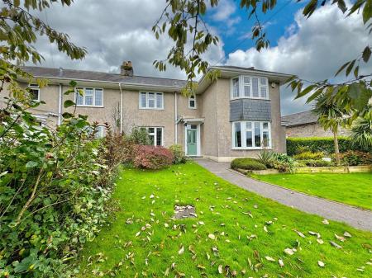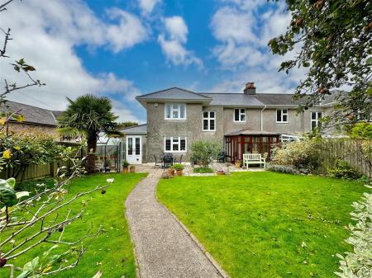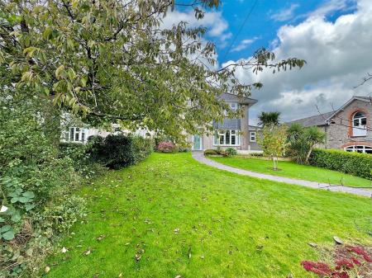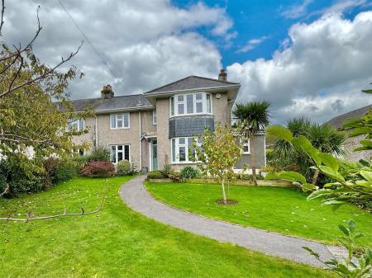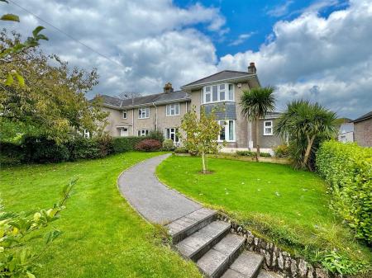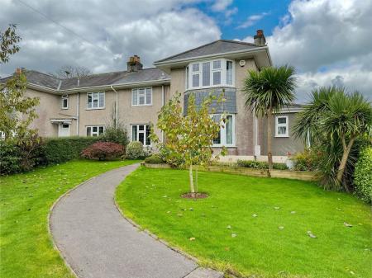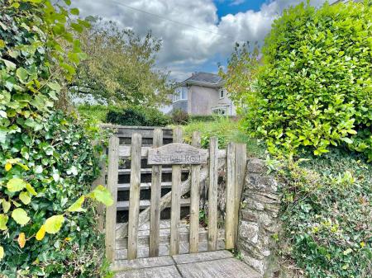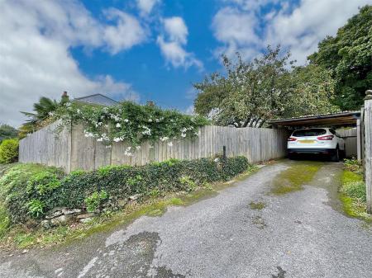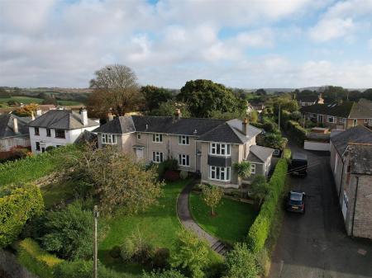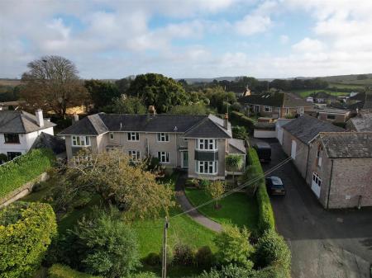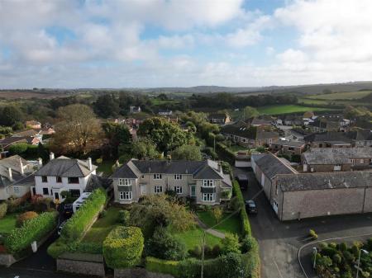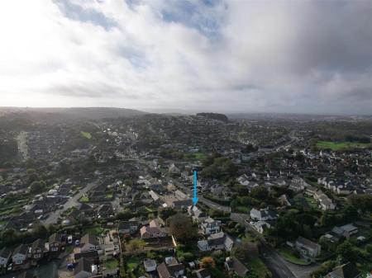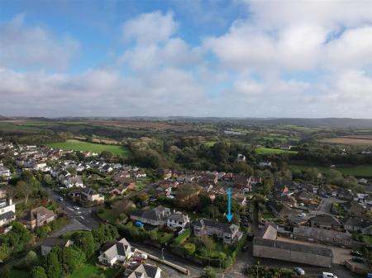- Older-style semi-detached house
- Stunning position within Sherford Road
- Bay-fronted lounge & conservatory
- Additional separate sitting room/optional bedroom four
- Extended kitchen/diner & separate utility
- Downstairs cloakroom/wc
- 3 first floor double bedrooms
- Bathroom & additional wc
- Driveway
- Double-glazing & central heating
4 Bedroom Semi-Detached House for sale in Plymouth
A rare chance to acquire this older-style semi-detached property occupying a lovely position within Sherford Road close to Elburton village. Generous plot with gardens to the front & rear. The rear garden enjoys a southerly aspect. The accommodation briefly comprises an entrance hall, bay-fronted lounge, additional separate sitting room, which could be used as a ground floor bedroom if required, conservatory, extended kitchen/diner with a separate utility & downstairs cloakroom/wc. On the first floor a landing provides access to 3 double bedrooms, bathroom & additional wc. To the rear of the property is the driveway. Double-glazing & central heating.
Sherford Road, Elburton, Pl9 8Df -
Accommodation - Front door opening into the entrance hall.
Entrance Hall - 3.40m x 1.85m (11'2 x 6'1) - Staircase leading to the first floor. Under-stairs cupboard. Doors providing access to the first floor accommodation.
Lounge - 5.11m into bay x 3.66m (16'9 into bay x 12') - A dual aspect room with a 3-sided bay window to the front elevation and an additional window to the side elevation. Fireplace with a polished stone surround, hearth and 'Living Flame' style gas fire. Picture rail.
Sitting Room - 3.66m x 3.33m (12' x 10'11) - Window to the front elevation. Chimney breast with fitted alcoves either side. Picture rail. Double-glazed doors opening into the conservatory.
Conservatory - 2.97m x 2.11m (9'9 x 6'11) - Constructed in hard wood with windows to 3 elevations. Door leading to outside. Pitched roof. Tiled floor.
Kitchen/Dining Room - 5.84m x 3.28m at widest points (19'2 x 10'9 at wid - Range of matching kitchen cabinets with fitted work surfaces. Breakfast bar. Inset one-&-a-half bowl single drainer sink unit. Space for free-standing cooker, dishwasher and fridge. Matching dresser with wine rack. Inset ceiling spotlights. Dual aspect with windows to the rear and side elevations. French doors leading to outside. Ample space for dining table and chairs. In the dining area a doorway opens into the utility room.
Utility Room - 1.88m x 1.75m (6'2 x 5'9) - Matching work surface with an inset stainless-steel sink unit. Storage cabinet. Space and plumbing for washing machine. Space for freezer. Wall-mounted Worcester gas boiler. Coat hooks. Loft hatch. Window to the side elevation. Doorway opening into the downstairs cloakroom/wc.
Downstairs Cloakroom/Wc - 1.52m x 0.81m (5' x 2'8) - Fitted with a wc and a wall-mounted basin with a tiled splash-back. Storage cupboard. Obscured window to the front elevation.
First Floor Landing - Providing access to the first floor accommodation. Window to the rear elevation overlooking the garden. Picture rail. Loft hatch.
Bedroom One - 4.29m into bay x 3.66m to wardrobe rear (14'1 into - 3-sided bay window to the front elevation with lovely views. Built-in wardrobes. Picture rail.
Bedroom Two - 3.68m x 3.66m (12'1 x 12') - Dual aspect with windows to the front and rear elevations. Picture rail. Chimney breast with built-in storage to one side. Pedestal basin with a tiled splash-back.
Bedroom Three - 3.68m x 2.34m (12'1 x 7'8) - Window to the rear elevation. Picture rail.
Bathroom - 2.46m x 1.80m (8'1 x 5'11) - Comprising a bath, separate shower, wall-mounted basin with storage and wc. Wall-mounted towel rail/radiator. Mirror with integral lighting. Fully-tiled walls. Tiled floor. Obscured window to the side elevation.
Additional Wc - 1.78m x 0.74m (5'10 x 2'5) - Fitted with a wc and a corner-style pedestal basin with a tiled splash-back. Mirrored bathroom cabinet. Picture rail. Obscured window to the front elevation.
Outside - To the front a generous garden sets the property back from the road. The garden is mainly laid to lawn with bordering hedging and shrubs. A pathway leads from a gate to the main front entrance. The rear garden is also laid to lawn with bordering shrub and flower beds. A patio area is laid adjacent to the property and a pathway leads to a gateway which opens onto the driveway. There is also a greenhouse and a shed. A pathway runs around one side of the house providing access from front to rear.
Council Tax - Plymouth City Council
Council tax band E
Services - The property is connected to all the mains services: gas, electricity, water and drainage.
Important information
This is not a Shared Ownership Property
Property Ref: 11002660_33458642
Similar Properties
5 Bedroom Detached House | £480,000
Superbly-presented detached modern house with accommodation over 3-levels, briefly comprising an entrance hall with down...
4 Bedroom Detached House | £475,000
Superbly-presented extended detached family home situated in this highly regarded location within Plymstock. The plot en...
4 Bedroom Detached Bungalow | £475,000
Alvian is an individual detached bungalow situated in a quiet tucked-away position close to Elburton village & set withi...
4 Bedroom End of Terrace House | £499,950
Beautifully-presented & stunningly situated property close to the waterside of Hooe Lake with fabulous views & level lan...
5 Bedroom Semi-Detached Bungalow | £499,950
An exceptional older-style semi-detached bay-fronted bungalow with large gardens including a detached timber cabin. Brie...
4 Bedroom Townhouse | £499,950
Superbly-presented 3-storey townhouse situated in an exceptional position within The Old Wharf enjoying westerly-facing...

Julian Marks Estate Agents (Plymstock)
2 The Broadway, Plymstock, Plymstock, Devon, PL9 7AW
How much is your home worth?
Use our short form to request a valuation of your property.
Request a Valuation







































