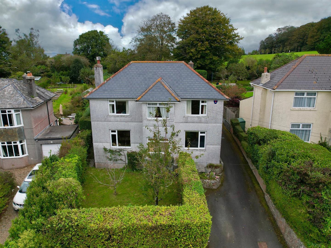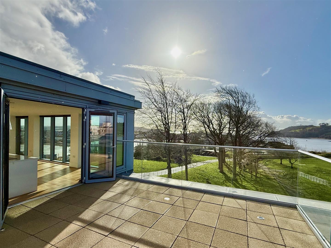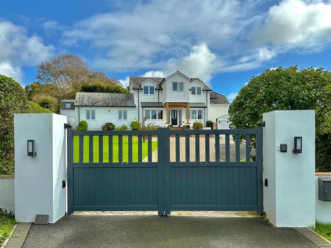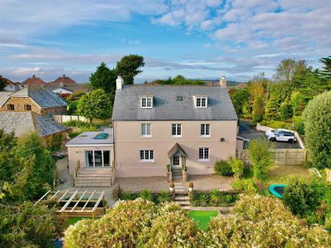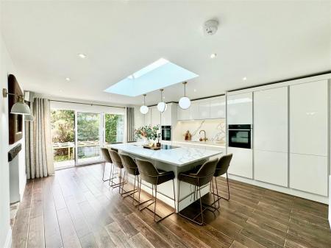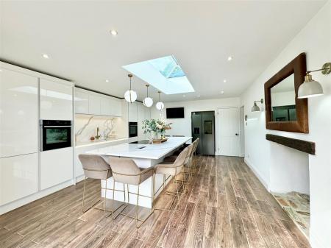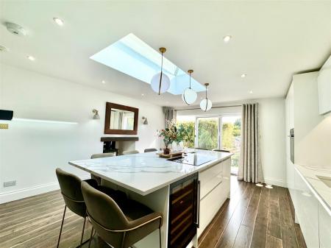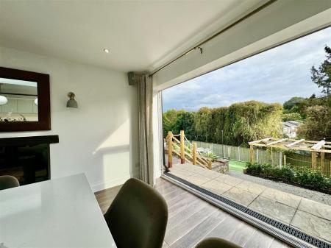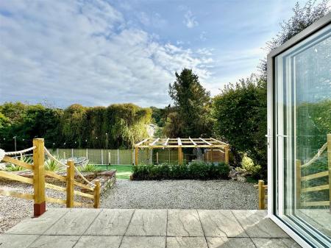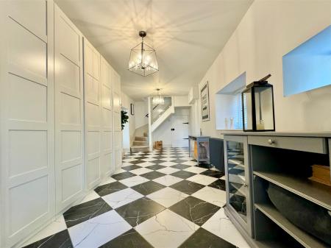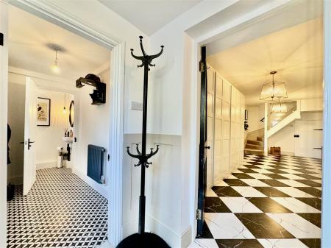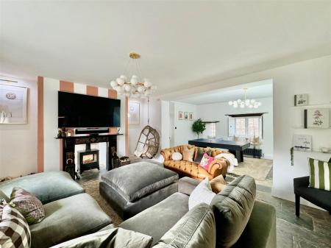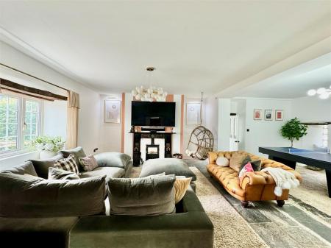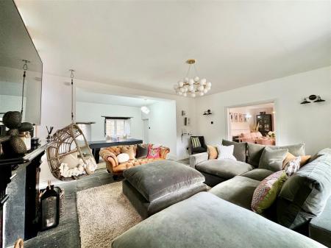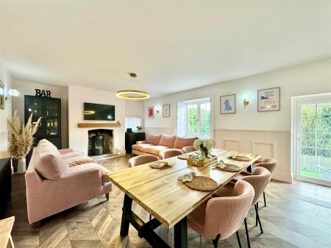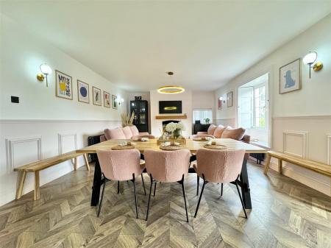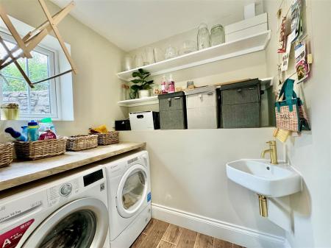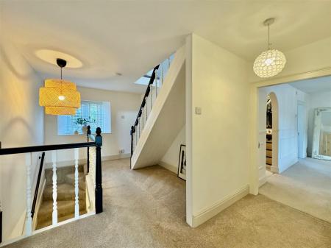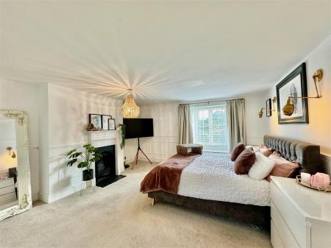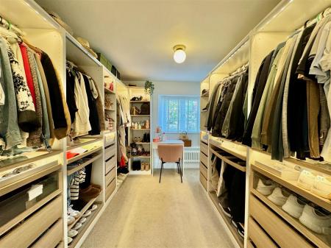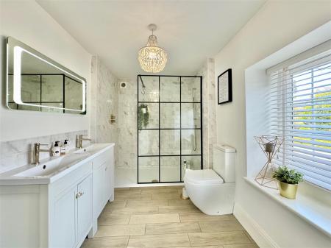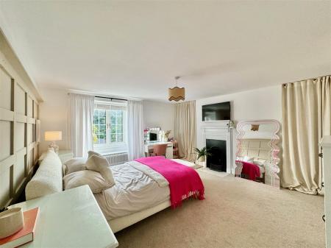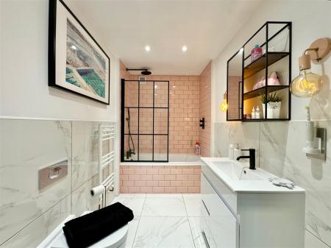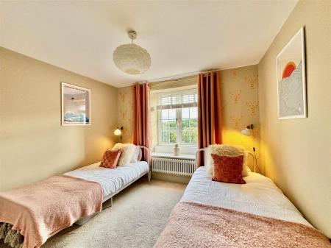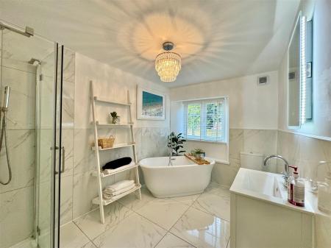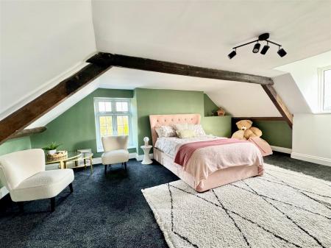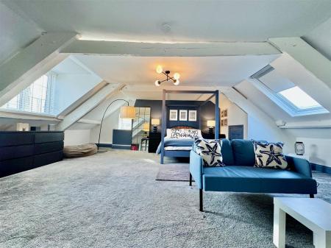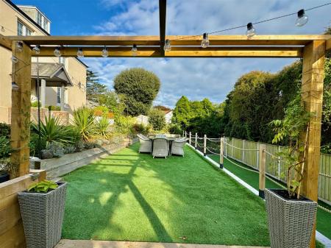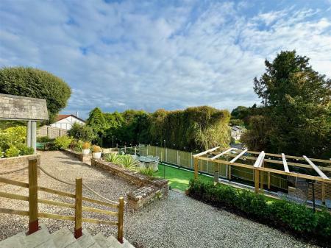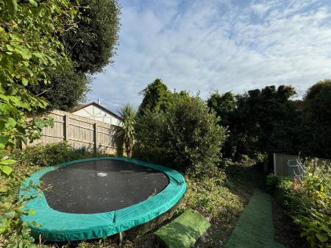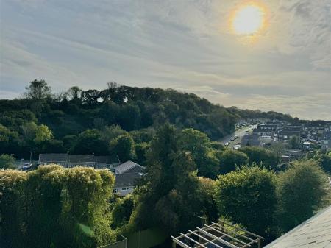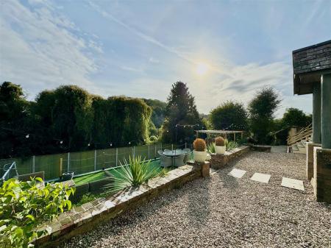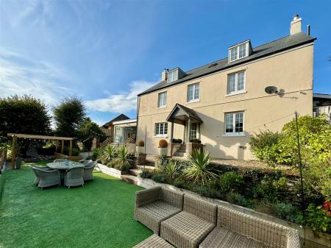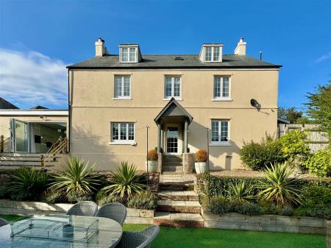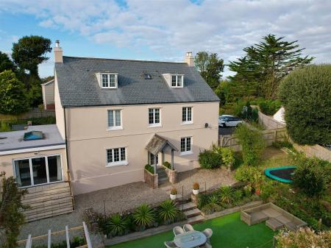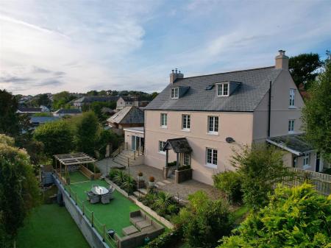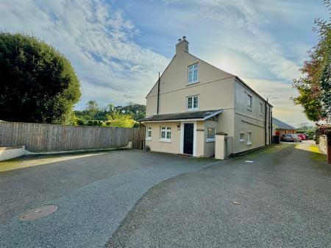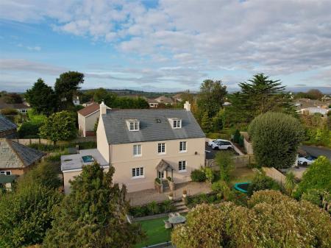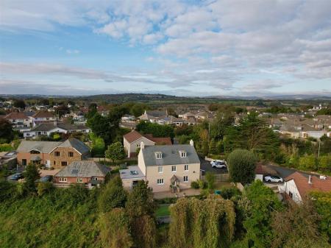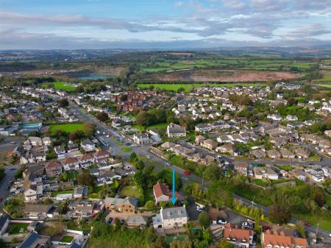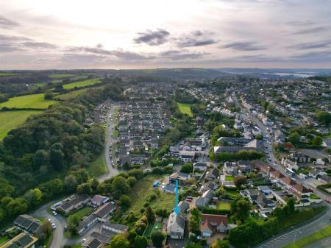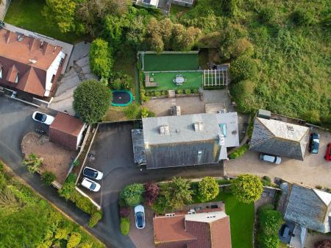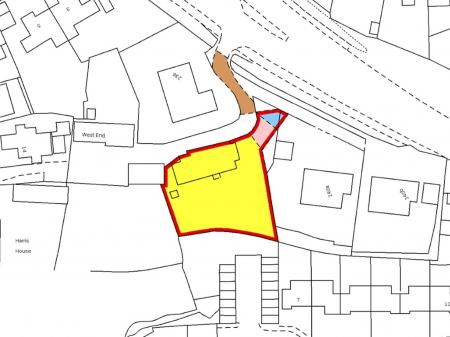- Detached period farmhouse
- Beautifully-appointed accommodation throughout
- Entrance vestibule with downstairs cloakroom/wc & reception hall
- Dining/family room & sitting room
- Kitchen/breakfast room & separate utility
- 5 double bedrooms & master ensuite dressing room & shower room
- Family bathroom & ensuite shower room to bedroom two
- Southerly-facing rear garden
- Ample off-road parking
- Double-glazing & central heating
5 Bedroom Detached House for sale in Plymouth
An incredibly rare opportunity to acquire one of the original period farmhouses in Elburton. The property is presented beautifully & has accommodation briefly comprising an entrance vestibule with cloakroom/wc, large reception hall, dining/family room, separate sitting room with wood burner, beautifully-fitted kitchen/breakfast room & separate utility. The upper floors host 5 double bedrooms together with 2 ensuite shower rooms, master ensuite dressing room & luxury family bathroom. Ample parking. Southerly-facing rear garden. Double-glazing & central heating.
238 Elburton Road, Elburton, Plymouth -
Accommodation - Front door opening into the entrance vestibule.
Entrance Vestibule - 1.91m x 1.52m (6'3 x 5') - Part-panelling. Tiled floor. Window with fitted blind to the side elevation. Doorway opening into the cloakroom/wc.
Downstairs Cloakroom/Wc - 3.40m x 1.42m (11'2 x 4'8) - Fitted with a low level flush cistern and wall-mounted basin. Window with fitted blind. Further obscured window with fitted blind. Tiled floor.
Reception Hall - 7.62m x 3.02m (25' x 9'11) - Staircase ascending to the first floor. Tiled floor. 2 windows. Doors providing access to the ground floor accommodation.
Dining/Family Room - 6.63m x 4.47m (21'9 x 14'8) - A generous reception room. Chimney breast featuring a fireplace with wood burning stove. Part-panelling to the walls. Window with shutters and a window seat. Door leading to outside. Double doors opening into the sitting room.
Sitting Room - 7.92m x 5.79m max dimensions (26' x 19' max dimens - A dual aspect room with windows incorporating window seats to both elevations. Chimney breast with 2-way wood burning stove. Feature exposed timber lintels. Stunning limestone flagged floor running throughout. Doorway opening into the kitchen.
Kitchen/Breakfast Room - 5.84m x 4.62m (19'2 x 15'2) - A fabulously fitted modern kitchen featuring a range of cabinets finished with matching work surfaces and splash-backs. Matching island incorporating a breakfast bar. Inset sink. Built-in appliances include a wine fridge, 2 NEFF ovens, pull-out bin store and dishwasher. Recess for American-style fridge-freezer. 2 way wood burner shared with the sitting room. Fitted flooring throughout. Bi-folding doors to the rear opening to outside. Doorway opening into the utility room.
Utility Room - 2.29m x 1.91m max dimensions (7'6 x 6'3 max dimens - Fitted work surface with space beneath for washing machine and tumble dryer. Corner-sited wall-mounted basin. Shelving. Matching flooring continuing from the kitchen. Window.
First Floor Landing - 4.60m x 2.64m (15'1 x 8'8) - Providing access to the first floor accommodation. Staircase ascending to the top floor. Window with fitted blind. Open-plan area beneath the stairs.
Bedroom One - 4.52m x 4.39m (14'10 x 14'5) - A generous master bedroom with a southerly-facing window with fitted blinds and a window seat. Part-panelling to the walls. Access through to the dressing room.
Dressing Room - 3.40m x 2.69m (11'2 x 8'10) - Fitted with bedroom furniture including drawers, hanging rails and shelving. Window with fitted blind.
Ensuite Shower Room - 3.33m x 1.98m (10'11 x 6'6) - Comprising a large tiled walk-in shower with fixed glass screen, twin basins set into a cabinet with a tiled splash-back and wc. Mirror with integral lighting over the basin. Tiled floor. Window with fitted blind.
Bedroom Two - 4.52m x 4.17m (14'10 x 13'8) - Window with fitted blind providing a southerly aspect. Part-panelling to one wall. Cast fireplace with surround. Storage to both sides of the chimney breast. Doorway opening into the ensuite shower room.
Ensuite Shower Room - 3.33m x 1.57m (10'11 x 5'2) - Comprising a bath with a tiled area surround, shower over and a glass screen, basin with storage beneath and wall-mounted wc with a concealed cistern and a push-button flush. Cupboard with slatted shelf and housing the gas boiler. Partly-tiled walls. Tiled floor.
Bedroom Three - 3.33m x 3.10m (10'11 x 10'2) - Window with fitted blind providing a southerly aspect.
Family Bathroom - 3.38m x 2.21m (11'1 x 7'3) - A luxury fitted bathroom comprising a free-standing double-ended bath with floor-mounted mixer tap, separate tiled shower, basin with storage beneath and wc. Towel rail/radiator. Wall-mounted mirror with integral lighting. Partly-tiled walls. Tiled floor.
Top Floor Landing - Skylight-style window to the rear elevation. Loft hatch. Storage cupboard. Doors to bedrooms four and five.
Bedroom Four - 6.83m x 5.87m (22'5 x 19'3) - Triple aspect with windows with fitted blinds. Storage cupboard. Exposed and painted beams.
Bedroom Five - 6.15m x 4.80m (20'2 x 15'9) - A dual aspect room. Exposed beams.
Outside - To the front there is parking and an outside light and an outside tap. A timber gate provides external access to the rear garden. The rear garden enjoys a southerly aspect and has been landscaped with areas laid to chippings and artificial grass toghet with a timber pergola. There is an area of ground next to the gardens which has planning permission for a 1 bedroom timber lodge.
Council Tax - Plymouth City Council
Council tax band G
Services - The property is connected to all the mains services: gas, electricity, water and drainage.
Property Ref: 11002660_33439408
Similar Properties
5 Bedroom Detached House | £695,000
A rare opportunity to acquire this older-style detached house in one of Plymstock's most sought-after locations. The hou...
3 Bedroom Penthouse | £695,000
An incredible opportunity to acquire this second floor penthouse apartment in the most incredible position enjoying pano...
Barbican Court, 54 Vauxhall Street, Plymouth
House | £650,000
Grade II listed bonded warehouse converted into 5 purpose-built apartments each with open-plan living room, kitchen, dou...
4 Bedroom House | Offers Over £750,000
A truly wonderful detached family residence located in the heart of central Plymstock whilst affording a good deal of pr...
4 Bedroom Detached House | £750,000
Wedgwood is a detached property occupying a prominent position within the South Hams village of Down Thomas. The propert...
5 Bedroom Detached House | £780,000
Calrowan is an extended detached house occupying a superb position within Renney Road enjoying sea & countryside views f...

Julian Marks Estate Agents (Plymstock)
2 The Broadway, Plymstock, Plymstock, Devon, PL9 7AW
How much is your home worth?
Use our short form to request a valuation of your property.
Request a Valuation










































