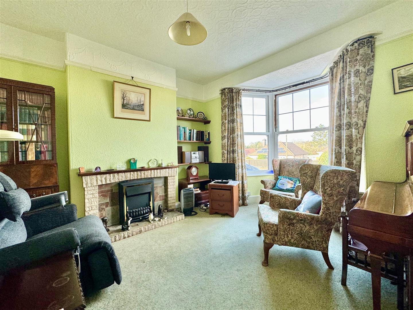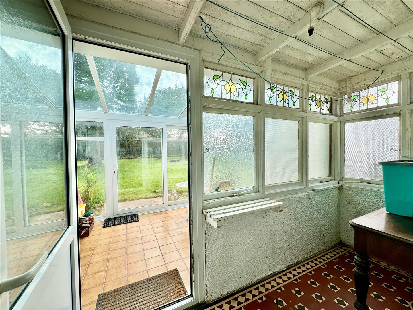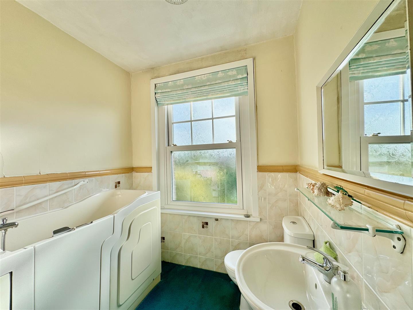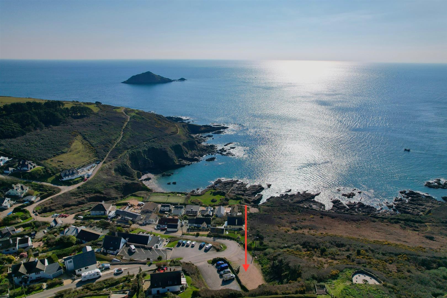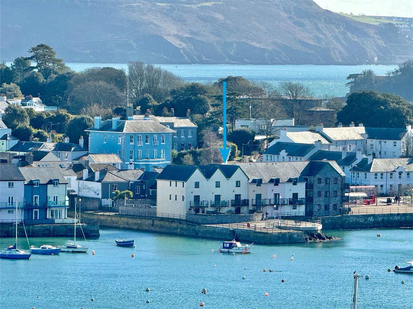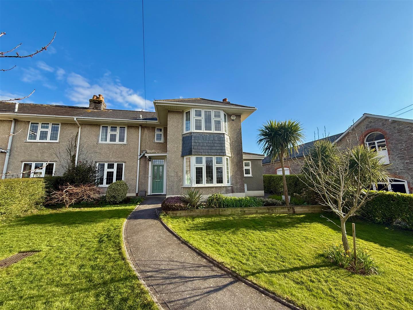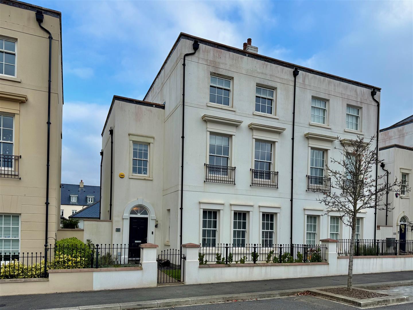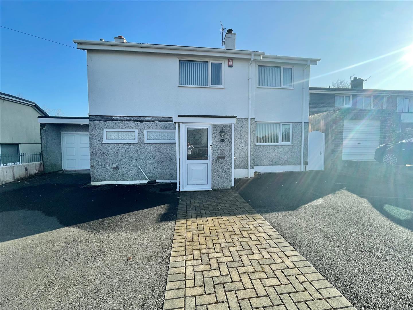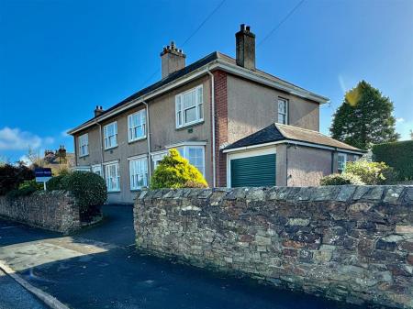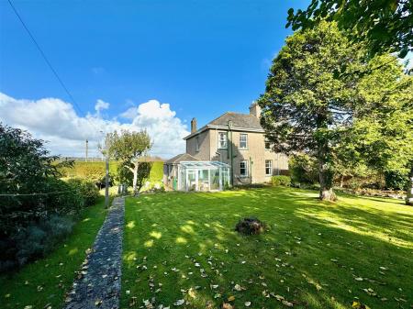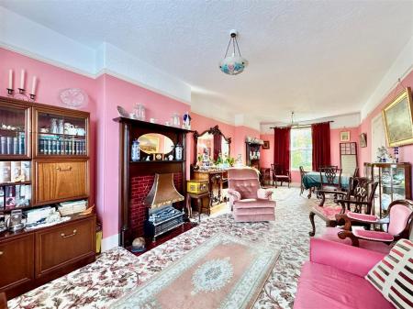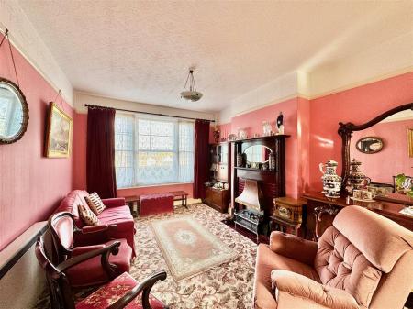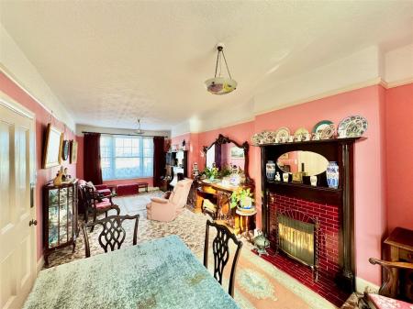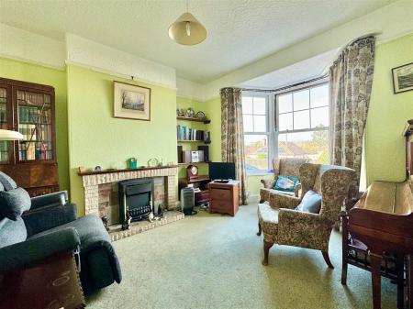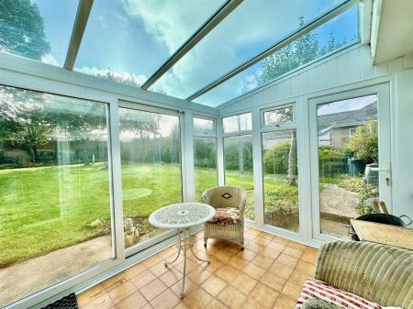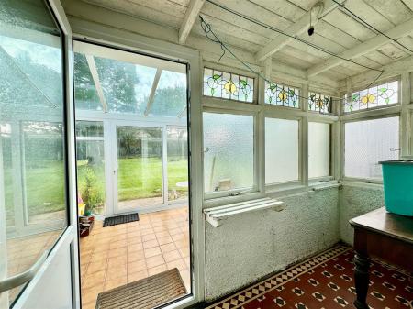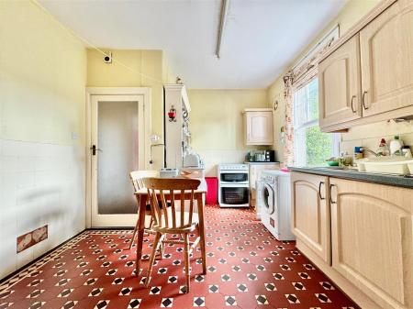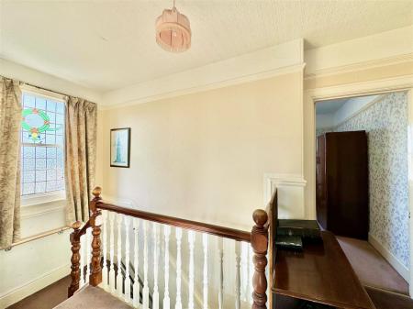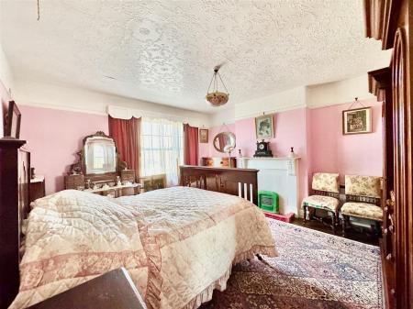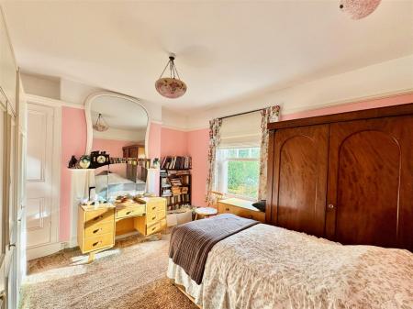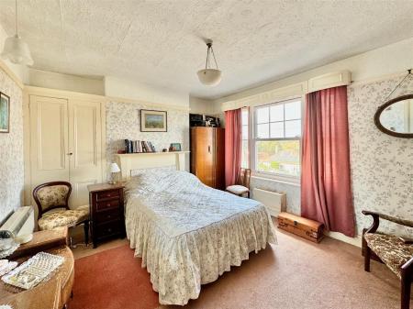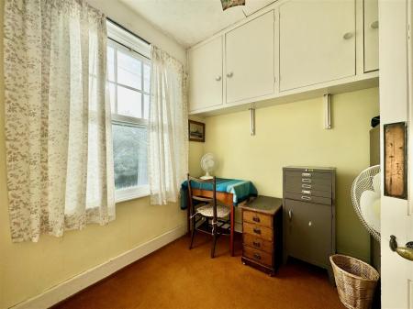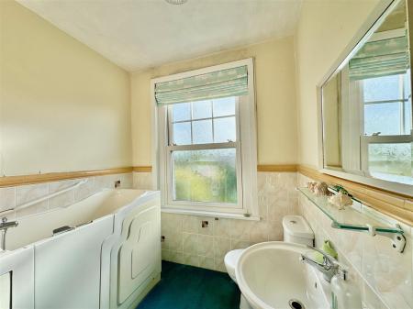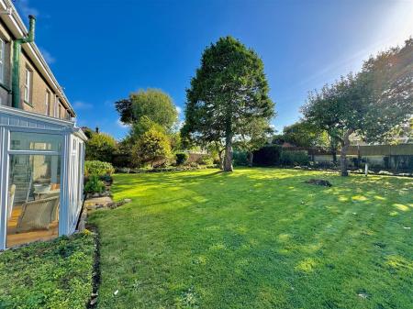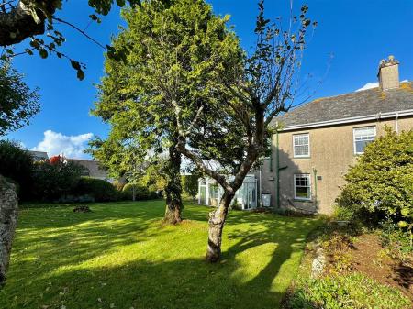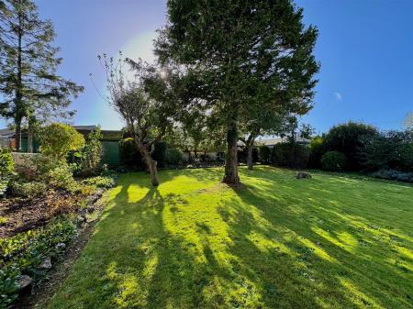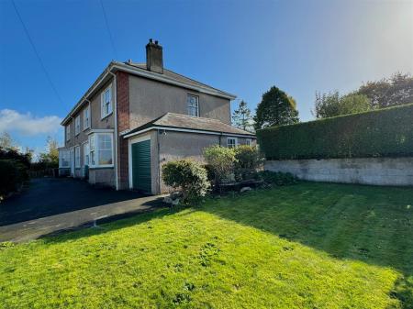- Older-style semi-detached house
- Large private south-facing garden
- Entrance vestibule & hallway
- Open-plan lounge/dining room & additional separate sitting room
- Kitchen with pantry
- Rear vestibule, conservatory & downstairs wc
- 4 bedrooms & bathroom
- Garage, detached timber cabin/workshop & driveway
- Double-glazing & storage heating
- No onward chain
4 Bedroom Semi-Detached House for sale in Plymouth
A superb opportunity to acquire this older-style semi-detached house being sold for the very first time since the 1920s. This incredible property retains many of its original features & is set within a large private south-facing plot. Briefly, the accommodation comprises an entrance vestibule & hallway, generous dual aspect open-plan lounge/dining room, additional separate bay-fronted sitting room, kitchen with pantry, rear vestibule with conservatory & downstairs wc. On the first floor there are 4 bedrooms & a bathroom. Externally, a driveway provides off-road parking together with a garage, detached timber cabin/workshop & gardens to the rear & side elevations. Sash double-glazed windows & storage heating. No onward chain.
Elburton Road, Elburton, Pl9 8Hz -
Accommodation - Timber double front door opening into an entrance vestibule.
Entrance Vestibule - Quarry-tiled mosaic floor. Original timber leaded stained-glass door opening into the hallway.
Entrance Hallway - 4.80m x 1.32m (15'9 x 4'4) - Providing access to the accommodation. Dado and picture rails. Staircase ascending to the first floor.
Sitting Room - 4.45m into bay x 3.68m (14'7 into bay x 12'1) - 3-sided bay window to the front elevation. Chimney breast with fireplace. Picture rail.
Lounge/Dining Room - 8.18m x 3.48m (26'10 x 11'5) - A dual aspect reception room with 2 chimney breasts featuring matching fireplaces with mahogany surrounds, tiled insets and hearths. Picture rail. Storage heater.
Kitchen - 4.09m x 3.38m (13'5 x 11'1) - Base and wall-mounted cabinets. Stainless-steel single drainer sink. Space for fridge-freezer. Space for further free-standing appliances. Under-stairs storage cupboard. Wall-mounted gas boiler. Original quarry-tiled mosaic floor. Partly-tiled walls. Window to the rear elevation overlooking the garden.
Pantry - 1.27m x 0.89m (4'2 x 2'11) - Shelving including the original slate shelf. Electric meter and fuse boxes. Original quarry-tiled mosaic floor. Obscured window.
Rear Vestibule - 2.57m x 0.94m (8'5 x 3'1) - Providing access to the original conservatory and downstairs wc. Recessed cupboard fitted with shelving and including a free-standing cast iron safe (being left and included within the sale). Original quarry-tiled mosaic floor.
Original Conservatory - 3.07m x 1.24m (10'1 x 4'1) - Retaining its quarry-tiled mosaic floor. Obscured glazed windows. Leaded stained-glass wickets. uPVC obscured glazed door opening into the uPVC conservatory.
Upvc Conservatory - 3.68m x 2.36m (12'1 x 7'9) - Extended off the original building. Tiled floor. Full-height windows to 3 elevations. Double-glazed roof. Doors leading to outside. Views over the garden.
Downstairs Wc - 1.47m x 0.97m (4'10 x 3'2) - Fitted with a high-flush wc. Quarry-tiled mosaic floor. Partly-tiled walls. Obscured window.
First Floor Landing - 4.70m x 2.08m max dimensions incl stairs (15'5 x 6 - Providing the first floor accommodation. Storage heater. Picture rail. Original leaded stained glass sash window to the side elevation.
Bedroom One - 4.55m x 4.27m (14'11 x 14') - Chimney breast with fireplace. Storage heater. Picture rail. Window to the front elevation.
Bedroom Two - 4.39m x 3.63m (14'5 x 11'11) - Chimney breast with fireplace. Built-in storage to one side of the chimney breast. Storage heater. Picture rail. Window to the front elevation.
Bedroom Three - 3.94m x 3.48m (12'11 x 11'5) - Chimney breast with fireplace. Built-in storage to one side of the chimney breast. Picture rail. Window to the rear elevation with views over the garden.
Bedroom Four - 2.44m x 2.41m (8' x 7'11) - Built-in storage cupboard with shelving. Additional wall-mounted storage cupboards. Picture rail. Window to the rear elevation overlooking the garden.
Bathroom - 2.41m x 2.11m (7'11 x 6'11) - Comprising a small seated bath, pedestal basin and wc. Wall-mounted cabinet. Wall-mounted electric fan heater. Partly-tiled walls. Loft hatch. Obscured window to the rear elevation.
Garage - 5.49m x 3.07m (18' x 10'1) - Remote roller door to the front elevation. Pitched roof. Shelving. Window to the side elevation.
Detached Timber Cabin/Workshop - 6.05m x 3.05m (19'10 x 10') - Constructed beneath a pitched roof.
Outside - To the front a tarmac driveway provides access and off-road parking. There is also a shrub/flower bed. The garden to the side of the property is laid to lawn with bordering shrub and flower beds. A paved pathway provides access around the side elevation. Outside tap. The rear garden, is accessed through a gate, and is mainly laid to lawn together with mature planting, small trees, shrub and flower beds. There is an additional area housing the detached timber cabin/workshop.
Council Tax - Plymouth City Council
Council tax band D
Property Ref: 11002660_33456049
Similar Properties
Plot | Guide Price £450,000
An incredible once in a lifetime opportunity to acquire this development site in an amazing coastal position with sea vi...
4 Bedroom Townhouse | £450,000
Situated in a waterfront location with fabulous views across the river Tamar and the marinas out to Mount Edgecumbe and...
3 Bedroom Semi-Detached House | £450,000
A rare chance to acquire this older-style semi-detached property occupying a lovely position within Sherford Road close...
4 Bedroom House | £474,950
Superb detached family home in this lovely location within the South Hams village of Brixton. The accommodation briefly...
5 Bedroom Semi-Detached House | Offers Over £475,000
Superbly-presented semi-detached house with spacious & comprehensive accommodation throughout. The property is in a love...
4 Bedroom Detached House | £480,000
Individual extended detached family residence located in a very popular Elburton district. It enjoys spacious accommodat...

Julian Marks Estate Agents (Plymstock)
2 The Broadway, Plymstock, Plymstock, Devon, PL9 7AW
How much is your home worth?
Use our short form to request a valuation of your property.
Request a Valuation





