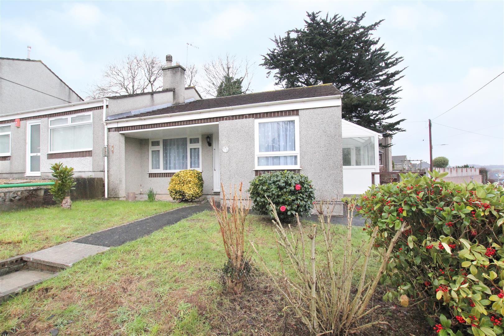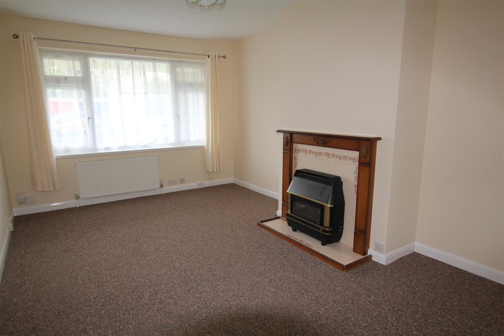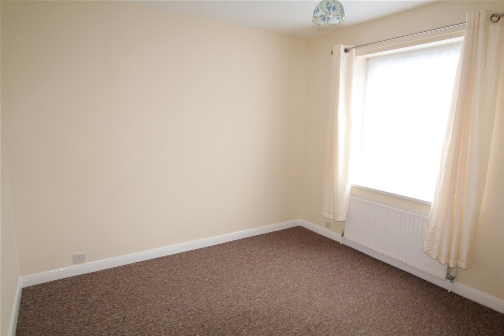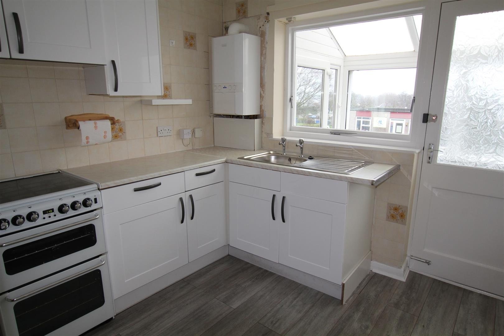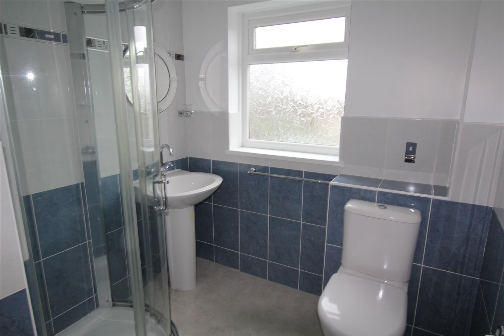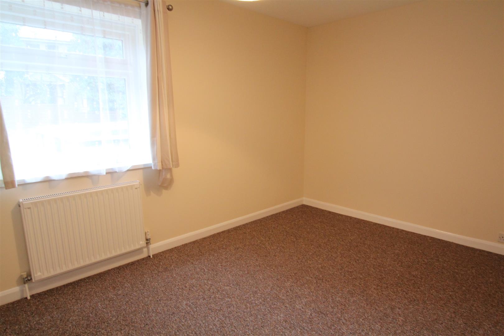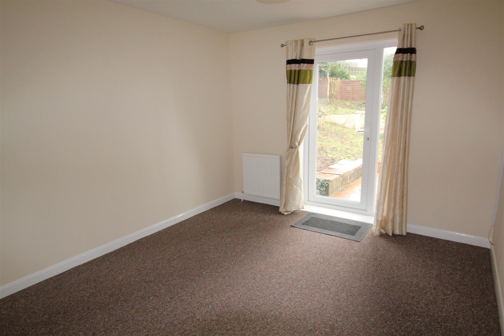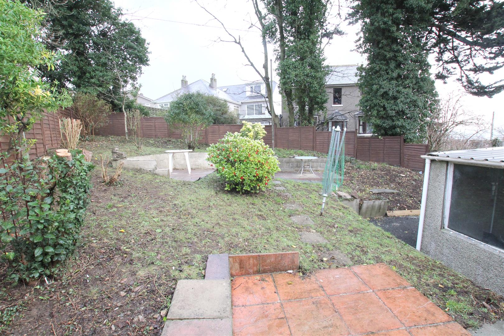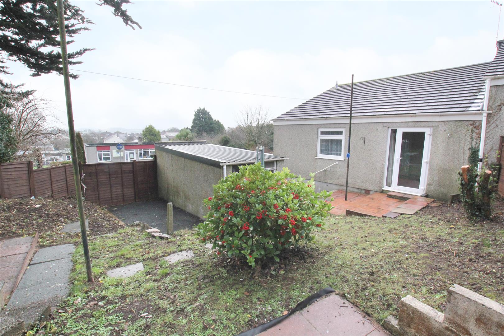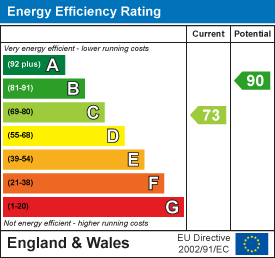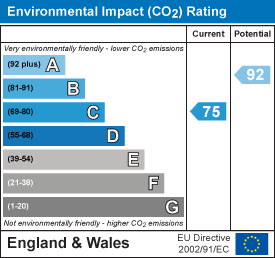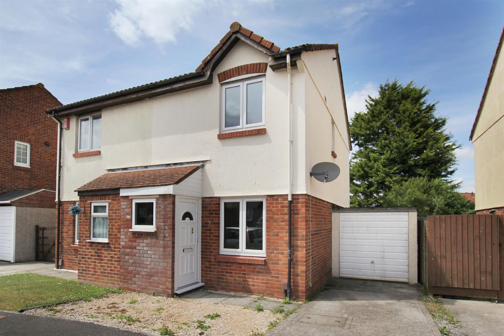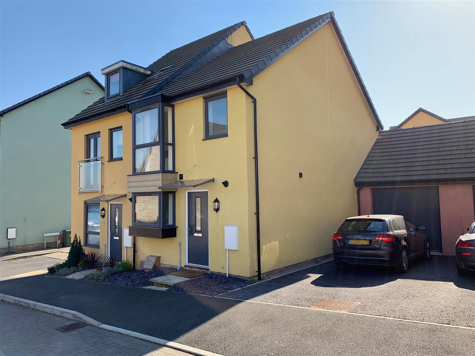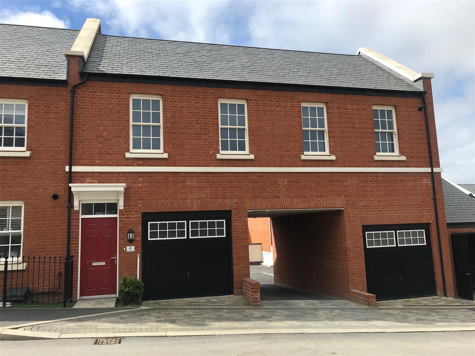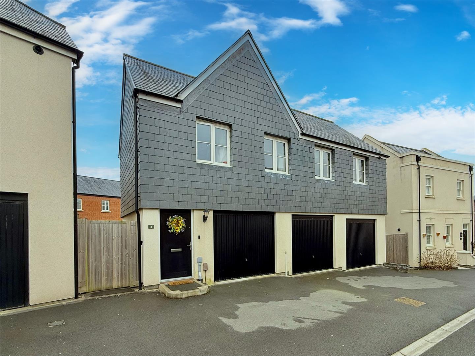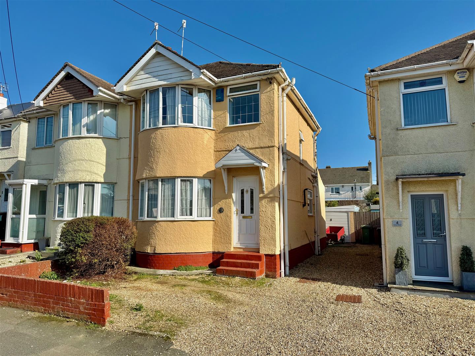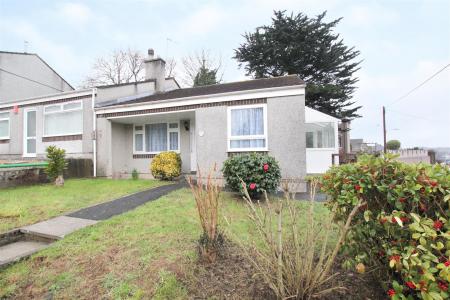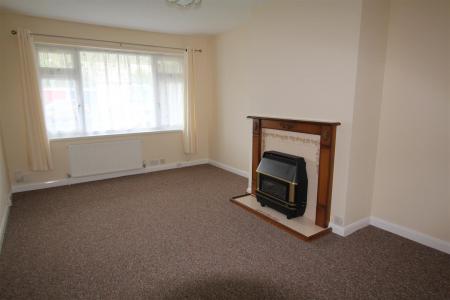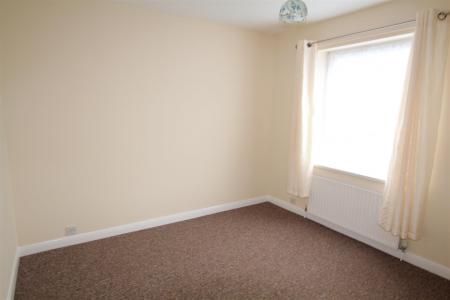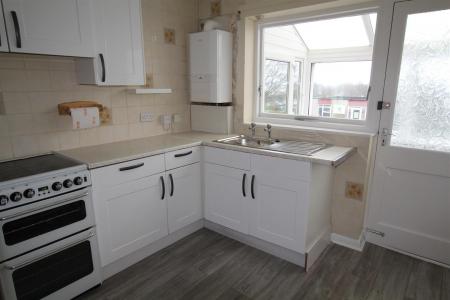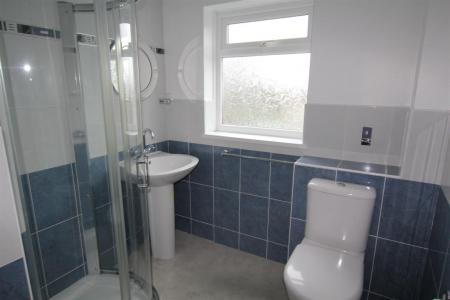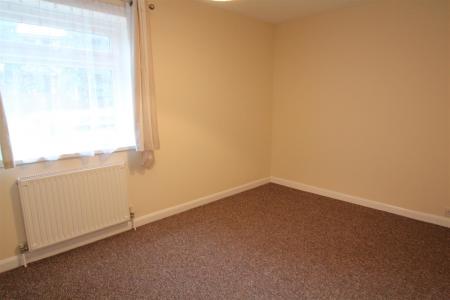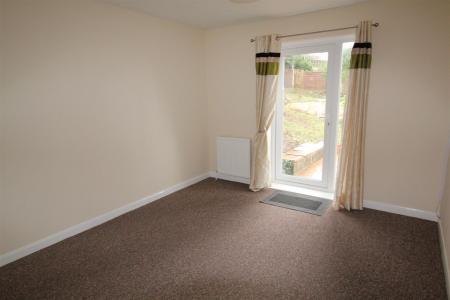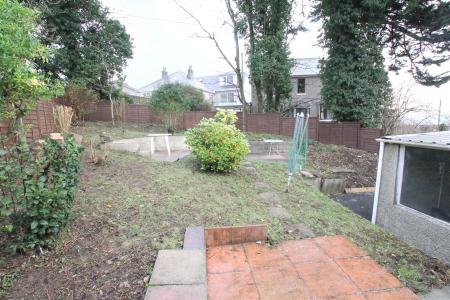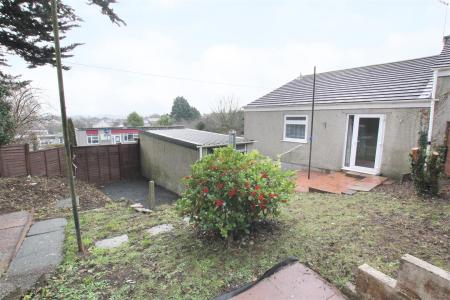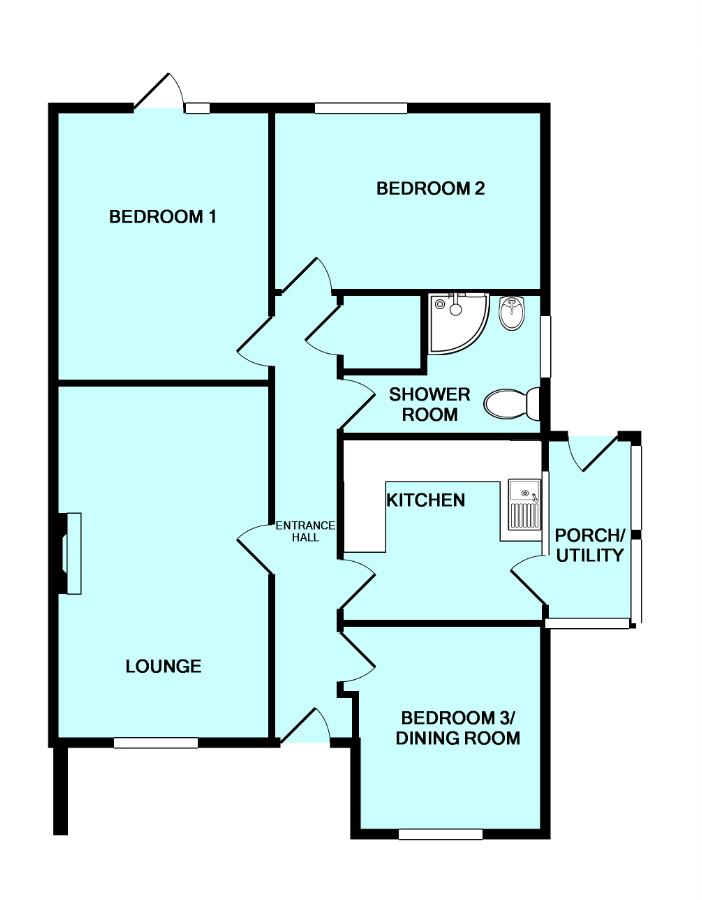- Semi-detached bungalow
- Recently re-decorated & carpeted
- Fitted kitchen
- Lounge
- 2/3 bedrooms
- Modern fitted shower room
- Attractive well-maintained gardens
- Garage & side porch/utility
- Double-glazing & gas central heating
- No onward chain
3 Bedroom Semi-Detached Bungalow for sale in Plymouth
Semi-detached bungalow in the popular village of Elburton with 2/3 bedroom accommodation recently re-decorated & carpeted together with lounge, fitted kitchen, modern fitted shower room & side porch/utility. Outside there are attractive, well-maintained gardens to 3 sides with a garage & side porch/utility. Double-glazing & gas central heating. No onward chain.
2 Garden Park Close, Elburton, Plymouth Pl9 8Jl -
Accommodation - A covered entrance leads to a uPVC obscured double-glazed door leading into the entrance hall.
Entrance Hall - Loft hatch. Generous cloak cupboard with power and shelving.
Lounge - 5.12 x 3.13 (16'9" x 10'3") - Picture-style double-glazed window to the front elevation. Fireplace with tiled hearth and surround with inset 'Living Flame' gas fire.
Bedroom Three/Dining Room - 3.02 x 2.94 (9'10" x 9'7") - Double-glazed window to the front elevation.
Kitchen - 2.94 x 2.67 including kitchen units (9'7" x 8'9" i - Fitted with a series of eye-level and base units with roll-edged work surfaces and tiled splash-backs. Inset single-drainer sink unit. Wall-mounted gas boiler. Space for a gas or electric free-standing cooker. PLEASE NOTE; the dual-fuel cooker that is in situ may be included within the sale price of the property subject to negotiation. Space for under-counter fridge. Window to the side. Part-glazed door providing access to the side utility/porch.
Side Utility/Porch - 2.71 x 1.36 (8'10" x 4'5") - Pitched polycarbonate roof. Double-glazed windows to 3 sides. Door leading to the rear. Light and power. Plumbing and space for a washing machine and tumble dryer.
Shower Room - 2.94 x 2.08 (9'7" x 6'9") - Fitted with a white modern suite comprising quadrant-style shower with tiled area surround, shower unit, spray attachment and curved shower screen doors, pedestal wash handbasin with mixer tap and low-level toilet. Obscured double-glazed window to the side. Mirror. Mirror-fronted cabinet.
Bedroom One - 3.93 x 3.13 (12'10" x 10'3") - Full-length double-glazed window and glazed door providing outlook and access onto the rear patio and garden.
Bedroom Two - 3.93 x 2.63 (12'10" x 8'7") - Double-glazed window to the rear.
Outside - To the front and side of the property there are lawned and planted areas. To the rear is a further lawned area, enclosed by timber fencing and natural hedging, including a small level patio and mature shrubs. A pathway leads to the garage.
Garage - 2.45 x 5.14 (8'0" x 16'10") - Up-&-over door to the front. Courtesy door to the side. Access is onto Haye Road South.
Property Ref: 11002660_30802435
Similar Properties
3 Bedroom End of Terrace House | £220,000
Spend time in viewing this refurbished end-terraced property offering unique accommodation laid out over 3 levels. The a...
2 Bedroom Semi-Detached House | £220,000
Modern semi-detached property with accommodation briefly comprising a modern fitted kitchen, lounge, conservatory, 2 bed...
2 Bedroom Semi-Detached House | Guide Price £215,000
Linked semi-detached property in a superb location close to, & with views of, Hooe Lake comprising lounge/dining room, k...
2 Bedroom Flat | £225,000
Available with no onward chain is this delightful Coach House in Sherford. The accommodation briefly comprises an open-p...
2 Bedroom Detached House | £225,000
An attractive detached coach house situated in a quiet mews with accommodation briefly comprising an open-plan living ro...
3 Bedroom Semi-Detached House | £239,950
Superbly-positioned older-style bay-fronted semi-detached house which has been extended to the rear. The accommodation b...

Julian Marks Estate Agents (Plymstock)
2 The Broadway, Plymstock, Plymstock, Devon, PL9 7AW
How much is your home worth?
Use our short form to request a valuation of your property.
Request a Valuation
