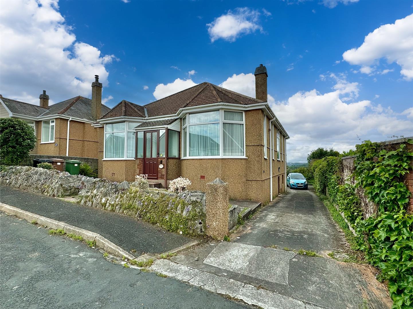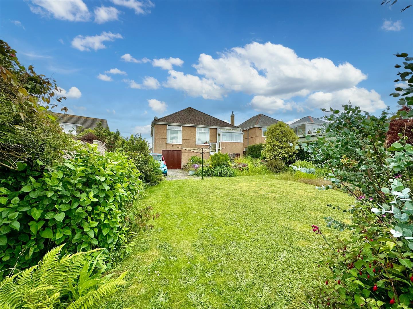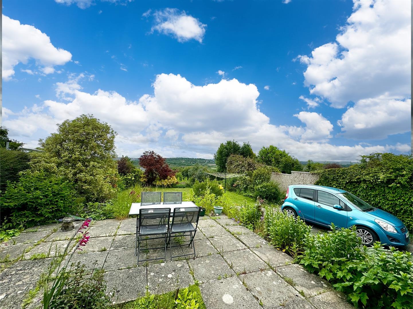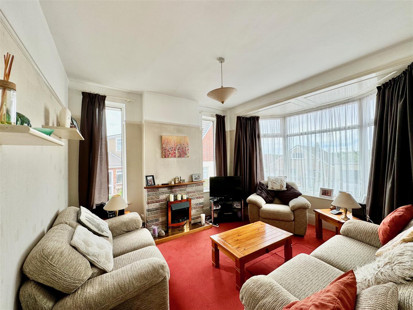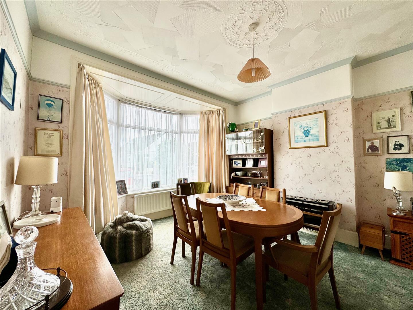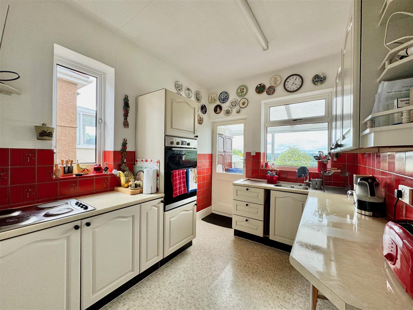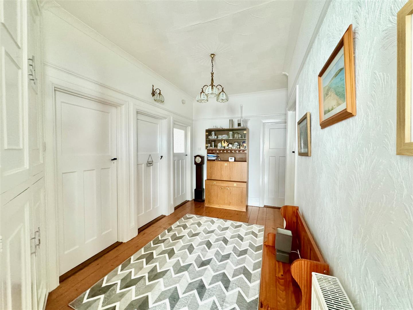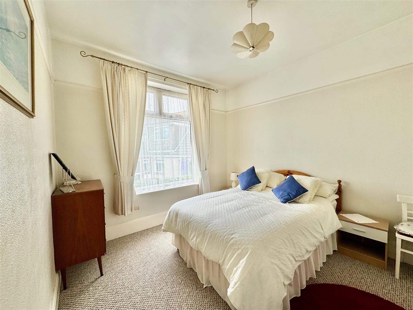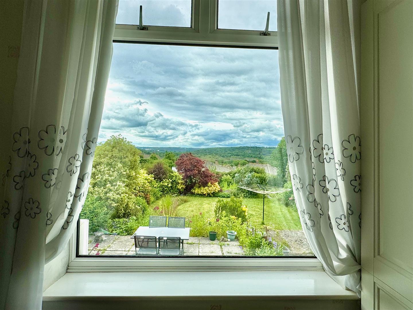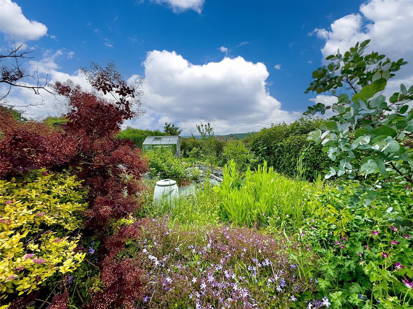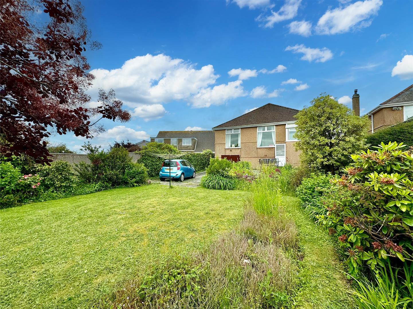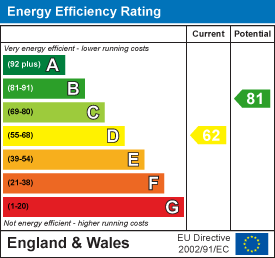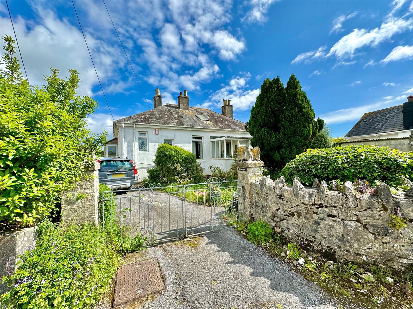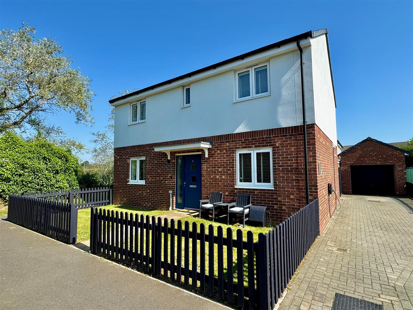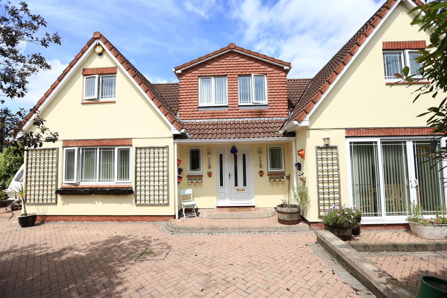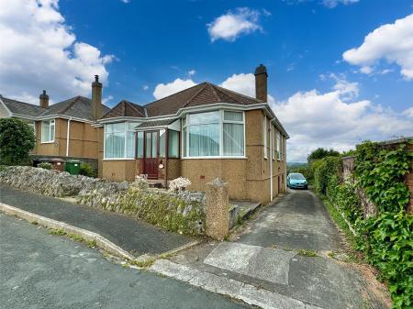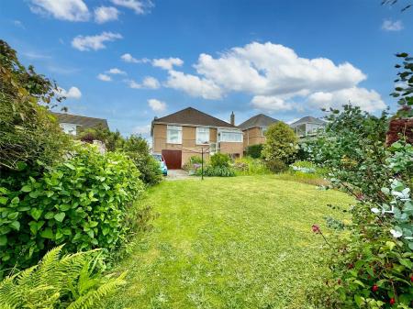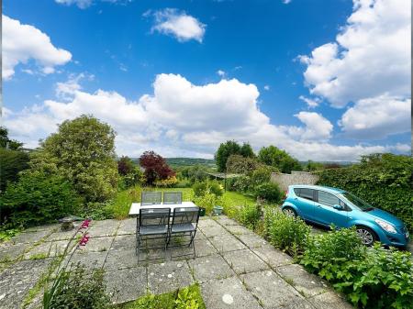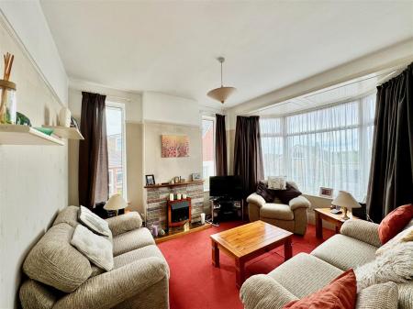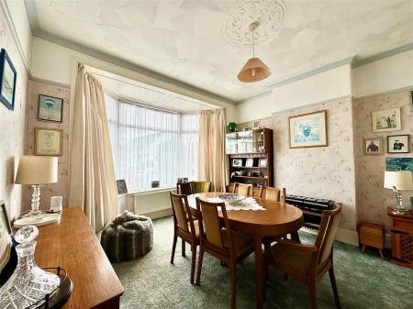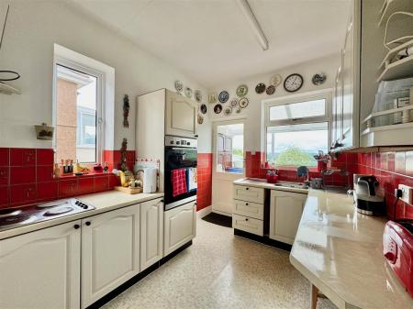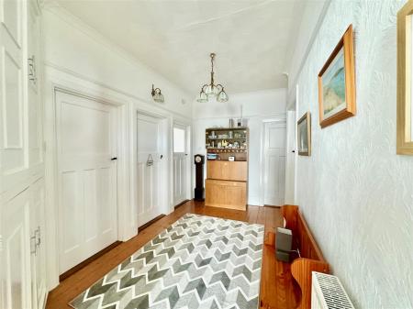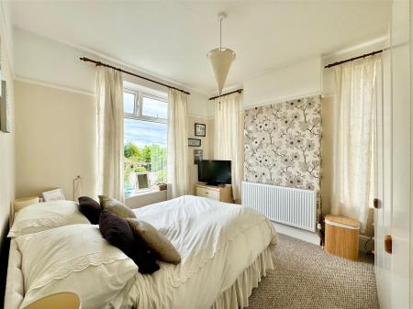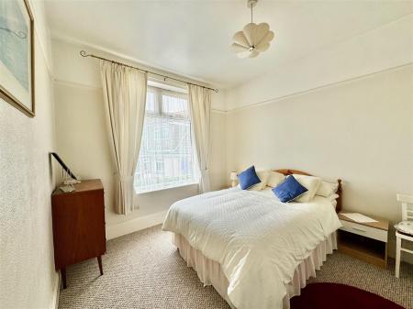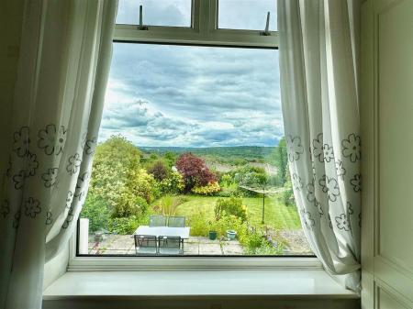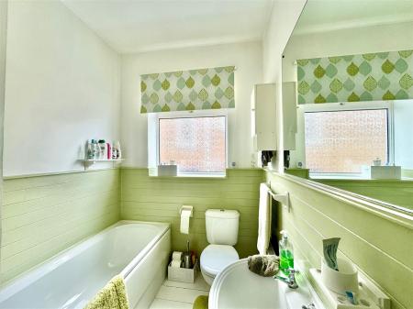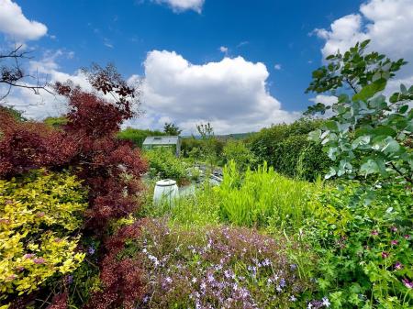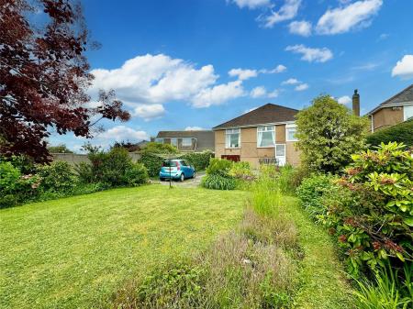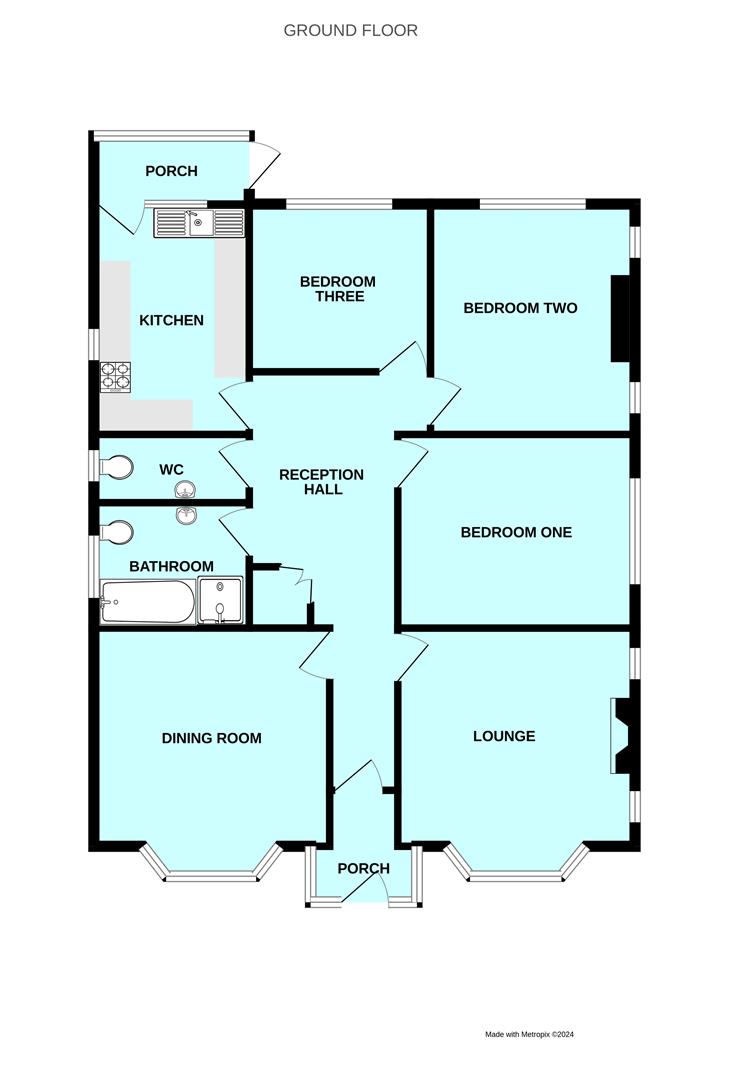- Older-style double bay-fronted detached bungalow
- Lovely position with a large garden & views
- Reception hall
- Bay-fronted lounge & separate bay-fronted dining room
- Kitchen
- 3 bedrooms
- Bathroom & additional wc
- Rear integral garage
- Double-glazing
- Central heating
3 Bedroom Detached Bungalow for sale in Plymouth
Superb older-style double bay-fronted detached bungalow situated at the end of this highly sought-after cul-de-sac in Elburton. The property is set within large gardens & enjoys fabulous views towards Dartmoor. The accommodation briefly comprises a reception hall, bay-fronted lounge, separate dining room, fitted kitchen, 3 bedrooms, bathroom & additional wc. Beneath the property, to the rear, is an integral garage. Driveway. Double-glazing & central heating.
Homer Rise, Elburton, Pl9 8Ne -
Accommodation - Front door opening into the porch.
Entrance Porch - Feature archway. Tiled floor. Obscured windows to the 3 elevations. Obscured glazed timber door opening into the reception hall.
Reception Hall - 4.24m x 2.34m (13'11 x 7'8) - Exposed and polished floorboards throughout. High ceiling with coving and picture rail. Corner-sited cupboard housing the gas boiler.
Lounge - 4.29m into bay x 3.76m (14'1 into bay x 12'4) - 3-sided bay window to the front elevation. 2 windows to the side elevation either side of the chimney breast. High ceiling with picture rail.
Dining Room - 4.27m into bay x 3.78m (14' into bay x 12'5) - 3-sided bay window to the front elevation. High ceiling with coving and picture rail.
Kitchen - 3.71m x 2.46m (12'2 x 8'1) - Range of cabinets with matching fascias, work surfaces and tiled splash-backs. Breakfast bar. Stainless-steel single drainer sink unit. Built-in double oven and grill. Separate electric hob. Space for free-standing fridge-freezer. High ceiling. Dual aspect with windows to the rear and side elevations. Lovely views from the rear. Partly-glazed doorway leading to the rear porch.
Rear Porch - uPVC double-glazed windows providing fabulous panoramic views from Plymouth around to Dartmoor. Plumbing for washing machine. Steps leading to the rear door, which in turn leads to outside.
Bedroom One - 3.76m x 3.15m (12'4 x 10'4) - High ceiling with picture rail. Window to the side elevation.
Bedroom Two - 3.56m x 3.25m (11'8 x 10'8) - High ceiling with picture rail. Dual aspect with windows to the rear and side elevations. Fabulous views over the garden and beyond.
Bedroom Three - 2.84m x 2.44m (9'4 x 8') - Wall-mounted cupboards and shelf. High ceiling and picture rail. Window to the rear elevation with views over the garden and beyond.
Bathroom - 2.49m x 1.88m (8'2 x 6'2) - Comprising a bath, separate shower, pedestal basin and wc. Wall-mounted mirror. Feature half-panelling to the walls. Exposed and painted floorboards. High ceiling with picture rail. Obscured window to the side elevation.
Additional Wc - 2.49m x 0.97m (8'2 x 3'2) - WC and pedestal basin with a cabinet above. Loft hatch. Obscured window to the side elevation.
Garage - 4.39m x 2.34m (14'5 x 7'8) - Timber double doors providing access. Power and lighting.
Sub Floor Storage - Accessed via the driveway through a hatchway. Limited head height. Housing the gas meter, electric meter and consumer unit.
Outside - To the front, there are 2 raised beds and paving providing access to the main front door. A pathway leads around one side elevation and the driveway runs along the other side elevation. The driveway leads to a parking area and provides access to the integral garage. Adjacent to the property is a paved patio area beyond which the gardens are laid to lawn together with a variety of mature planting. From the lawn a pathway continues to a secondary area of garden where there is a greenhouse and fruit trees.
Council Tax - Plymouth City Council
Council tax band D
Important information
This is not a Shared Ownership Property
Property Ref: 11002660_33142135
Similar Properties
4 Bedroom Detached House | Guide Price £400,000
An incredible opportunity to acquire this detached property in a wonderful position within Broad Park, Oreston with love...
4 Bedroom Detached House | Offers in excess of £400,000
Superbly-presented modern detached house in a tucked-away position next to King George V playing fields. The property en...
2 Bedroom Detached Bungalow | £400,000
Superbly located detached bungalow, occupying a corner plot, with feature bi-folding doors & composite decking to take a...
4 Bedroom Semi-Detached House | £410,000
Superbly-presented 3-storey semi-detached house with accommodation briefly comprising an entrance hall with downstairs c...
4 Bedroom Detached House | £415,000
Modern detached family home in a lovely tucked-away position within Whimbrel Way fronting onto Vinery Lane. The accommod...
Maidenwell Road, Plympton, Plymouth
5 Bedroom Detached House | Guide Price £425,000
Beautifully-presented detached house, individually designed & built by the current owners. The accommodation is well-pre...

Julian Marks Estate Agents (Plymstock)
2 The Broadway, Plymstock, Plymstock, Devon, PL9 7AW
How much is your home worth?
Use our short form to request a valuation of your property.
Request a Valuation
