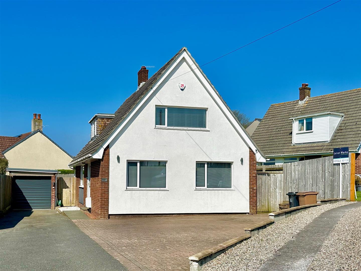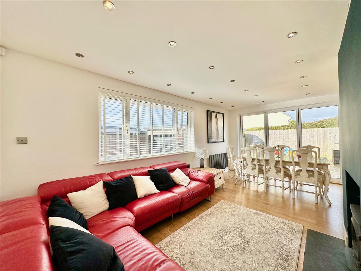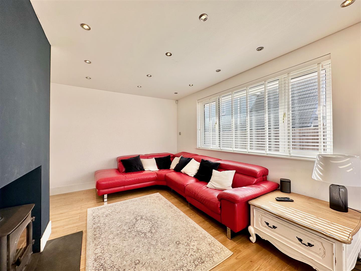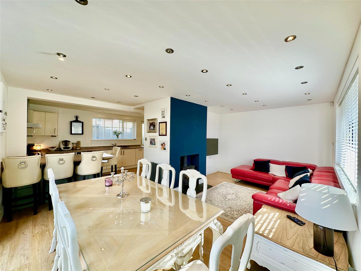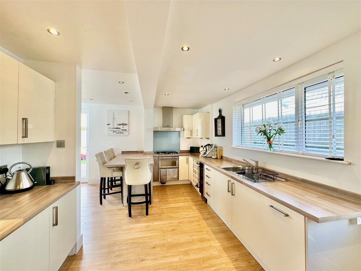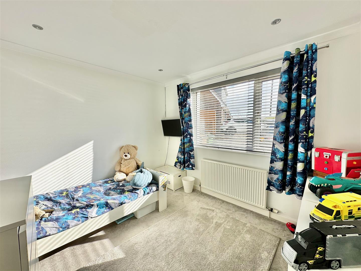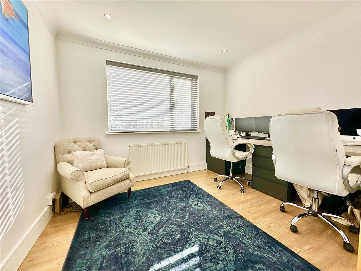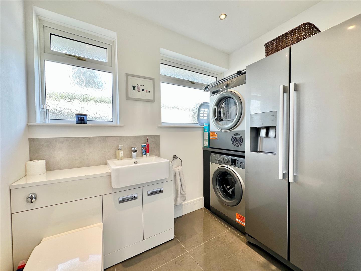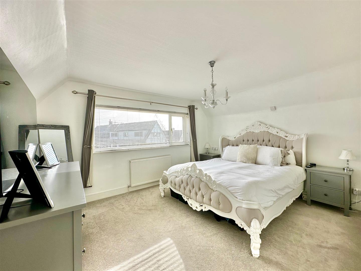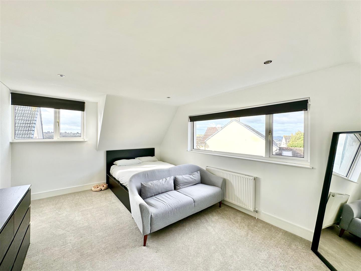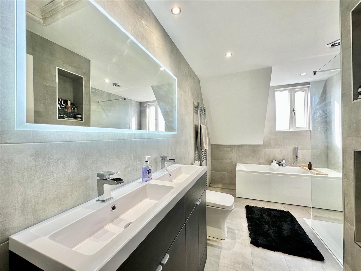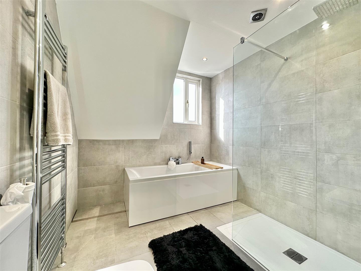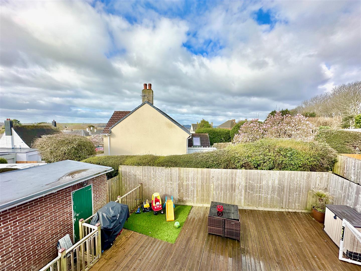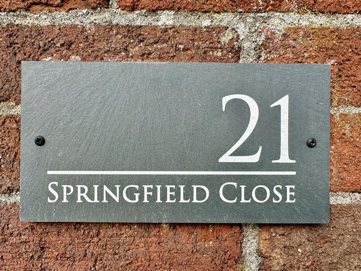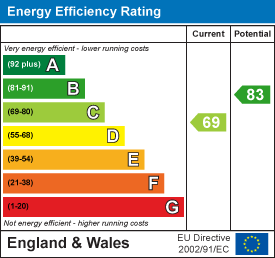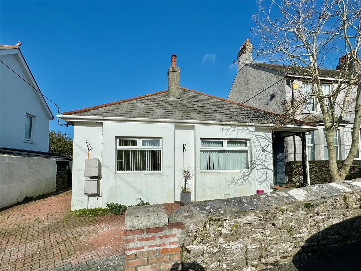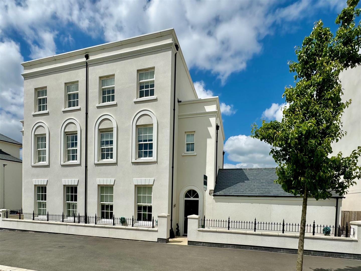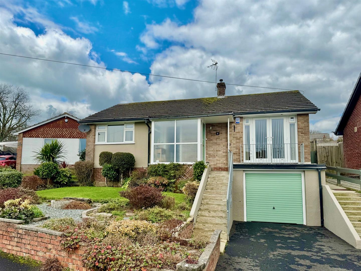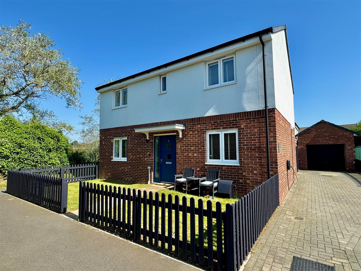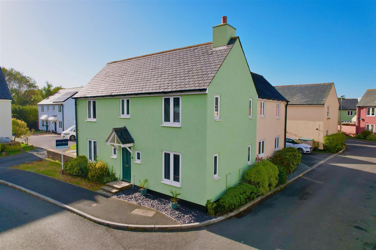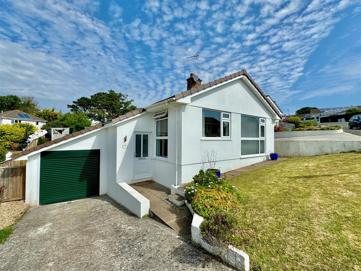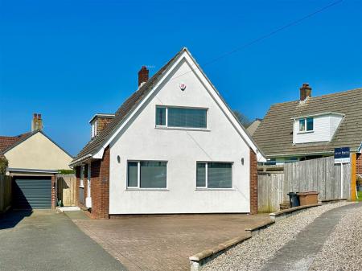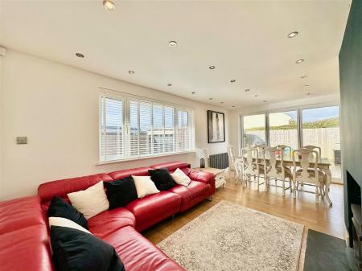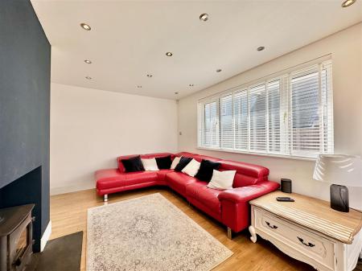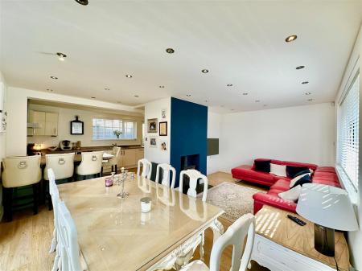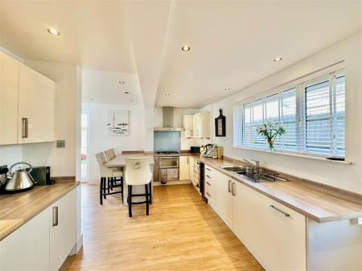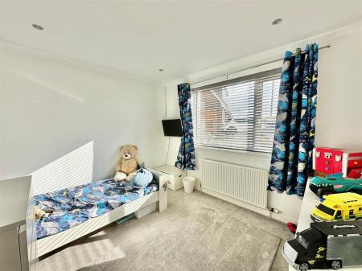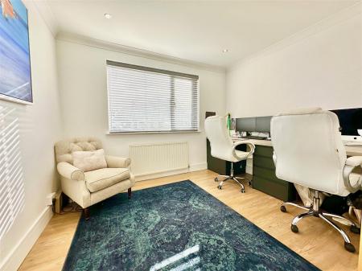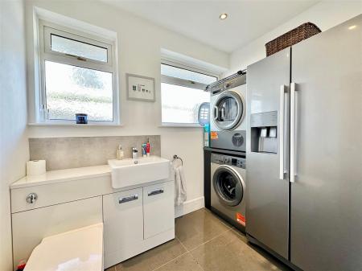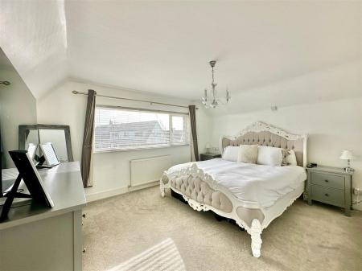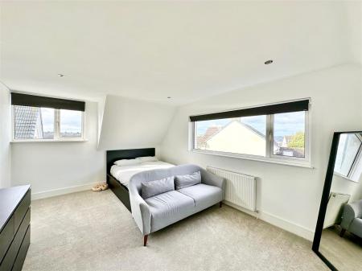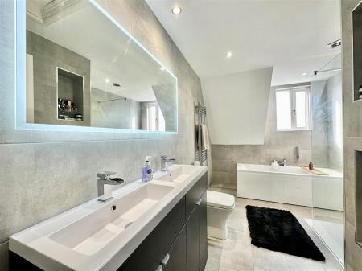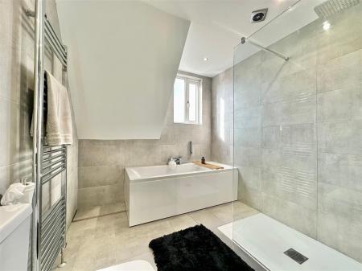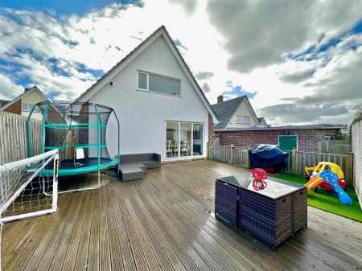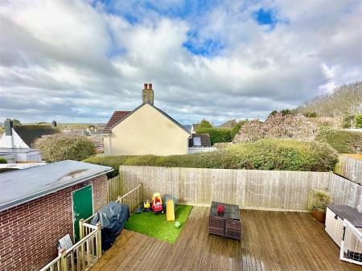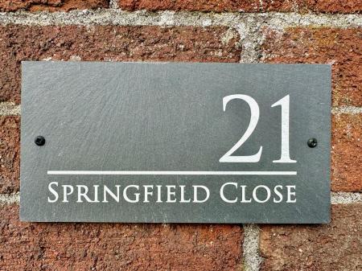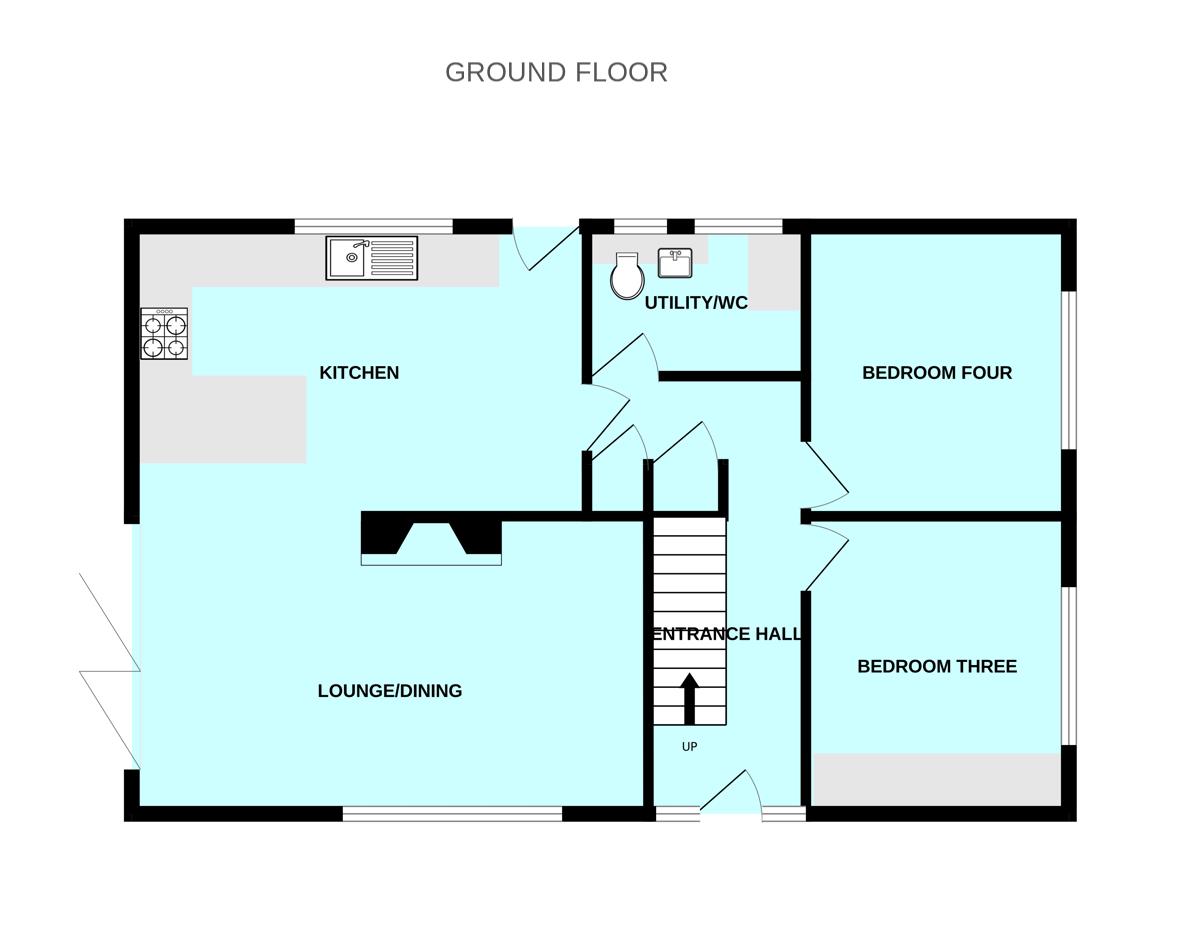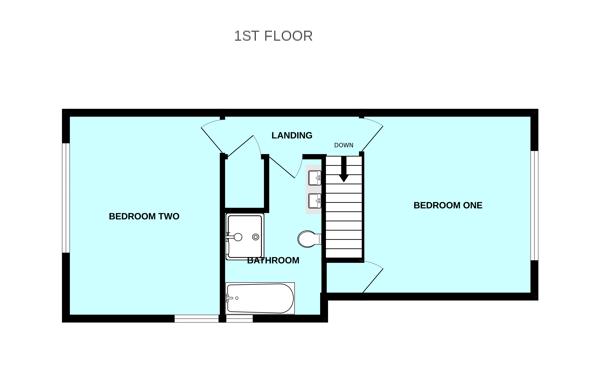- Chalet-style detached family home
- Open-plan lounge/kitchen/dining room
- 4 double bedrooms
- Luxury bathroom
- Downstairs wc/utility
- Driveway & parking
- Garage
- Westerly-facing rear garden
- Double-glazing
- Central heating
4 Bedroom House for sale in Plymouth
Superbly-presented detached chalet style property with accommodation briefly comprising an entrance hall, feature open-plan lounge/kitchen/dining room, separate utility with downstairs wc, 4 double bedrooms- 2 upstairs & 2 downstairs, & first floor luxury bathroom. Driveway & additional parking. Garage. Westerly-facing rear garden. Double-glazing & central heating.
Springfield Close, Plymstock, Pl9 8Qd -
Accommodation - Front door opening into the hallway.
Hallway - Providing access to the ground floor accommodation. Staircase ascending to the first floor. Under-stairs cupboard. Further cloak cupboard.
Lounge/Dining - 6.71m x 3.33m (22' x 10'11) - A dual aspect room with a window with fitted blinds to the side elevation and bi-folding doors to the rear elevation opening onto the westerly-facing garden. Chimney breast with wood burner set onto a slate hearth. Open-plan access through into the kitchen.
Kitchen - 5.18m x 3.23m (17' x 10'7) - Matching range of cabinets with work surfaces. Breakfast bar. Stainless-steel one-&-half bowl sink unit. Built-in double oven and grill. 5-burner gas hob with a splash-back and cooker hood above. Built-in wine rack plus wine cooler. Integral fridge, freezer and dishwasher. Window with fitted blind to the side elevation. Door leading to outside.
Utility/Wc - 2.46m x 1.70m (8'1 x 5'7) - Ample space for free-standing appliances. Fitted wc with a push-button flush and basin set within a cabinet providing storage and concealing the cistern. 2 obscured windows to the side elevation.
Bedroom Three - 3.35m x 3.05m (11' x 10') - Built-in desk. Drawer units and cupboards. The room is currently used as a study. Window with fitted blind to the front elevation.
Bedroom Four - 3.20m x 3.02m (10'6 x 9'11) - Window with fitted blind to the front elevation.
First Floor Landing - Providing access to the first floor accommodation. Access to loft storage. Storage cupboard with shelving.
Bedroom One - 4.17m x 3.99m (13'8 x 13'1) - Situated to the front with a window with fitted blind providing nice views.
Bedroom Two - 4.70m x 3.48m (15'5 x 11'5) - A dual aspect room with windows to the side and rear elevations both with lovely views. The view from the rear provides glimpses of Plymouth Sound and Mount Edgecombe.
Bathroom - 3.71m x 2.29m (12'2 x 7'6) - A luxury fitted bathroom with a walk-in shower with a fixed glass screen, shower system with wall-mounted controls, a fixed head and an additional rinsing attachment, double-ended bath with mixer tap, wc and twin basins with a cabinet beneath. Chrome towel rail/radiator. Display alcoves with LED lighting. Fully-tiled walls. Tiled floor. Window to the side elevation with lovely views. Loft hatch.
Garage - Single garage with an electronic remote door to the front elevation. Side access door.
Outside - The property is approached via a driveway which runs along the side providing access to the garage. There is an area laid to brick pavers to the front providing additional parking. The rear garden, which enjoys a westerly aspect, is laid to decking and is enclosed by timber fencing.
Council Tax - Plymouth City Council
Council tax band E
Services - The property is connected to all the mains services: gas, electricity, water and drainage.
Property Ref: 11002660_33389628
Similar Properties
3 Bedroom Detached Bungalow | £399,950
Beautifully-presented detached bungalow with accommodation briefly comprising an entrance & inner hallway, superbly-fitt...
4 Bedroom Semi-Detached House | £399,950
Superbly-presented semi-detached house situated in a lovely position within Sherford overlooking the countryside. This p...
3 Bedroom Detached Bungalow | £399,950
A wonderful detached bungalow located in the very popular South Hams village of Brixton. The accommodation has been exte...
4 Bedroom Detached House | Offers in excess of £400,000
Superbly-presented modern detached house in a tucked-away position next to King George V playing fields. The property en...
4 Bedroom Detached House | £415,000
Impressive, detached family home being sold with no onward chain. The accommodation briefly comprises lounge, kitchen/br...
3 Bedroom Detached Bungalow | £415,000
Superbly-presented extended detached bungalow situated in this highly sought-after coastal village. The property enjoys...

Julian Marks Estate Agents (Plymstock)
2 The Broadway, Plymstock, Plymstock, Devon, PL9 7AW
How much is your home worth?
Use our short form to request a valuation of your property.
Request a Valuation
