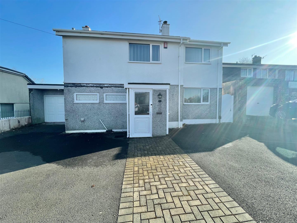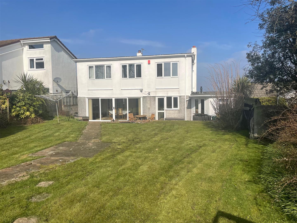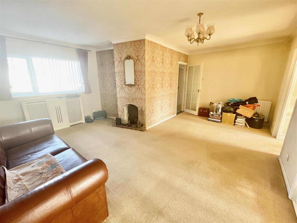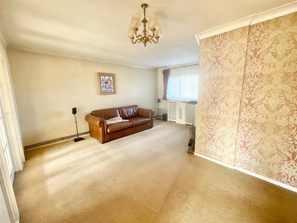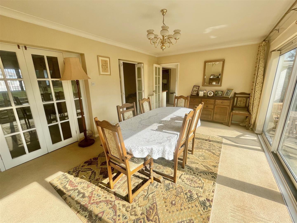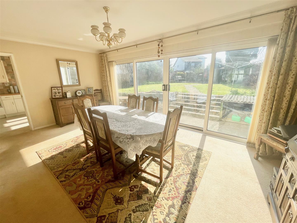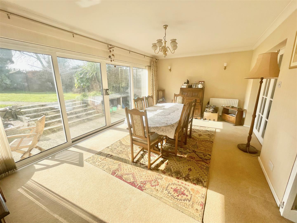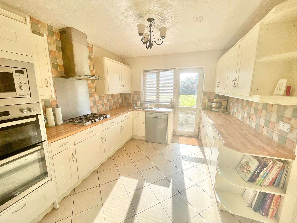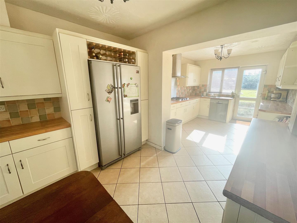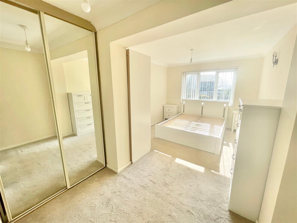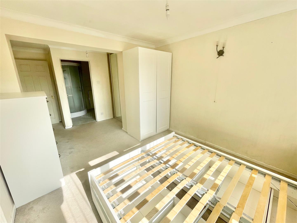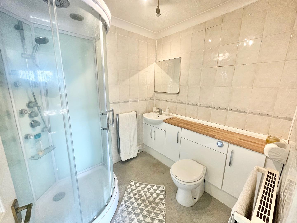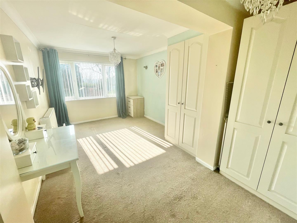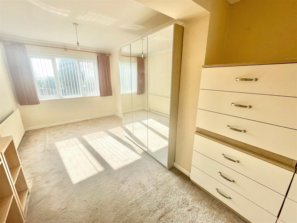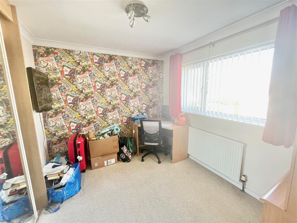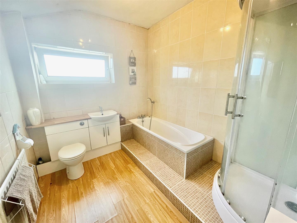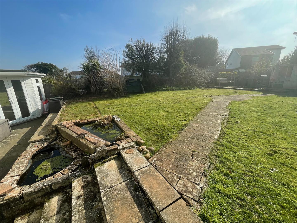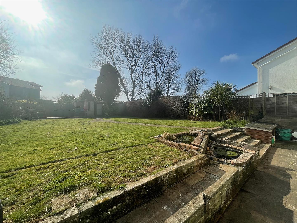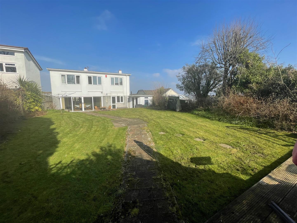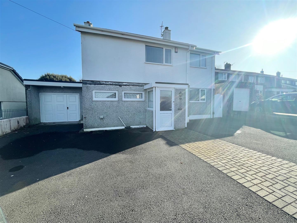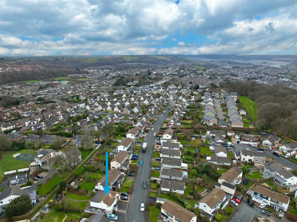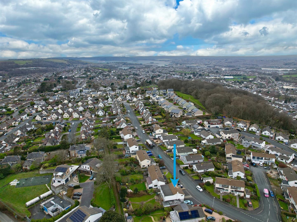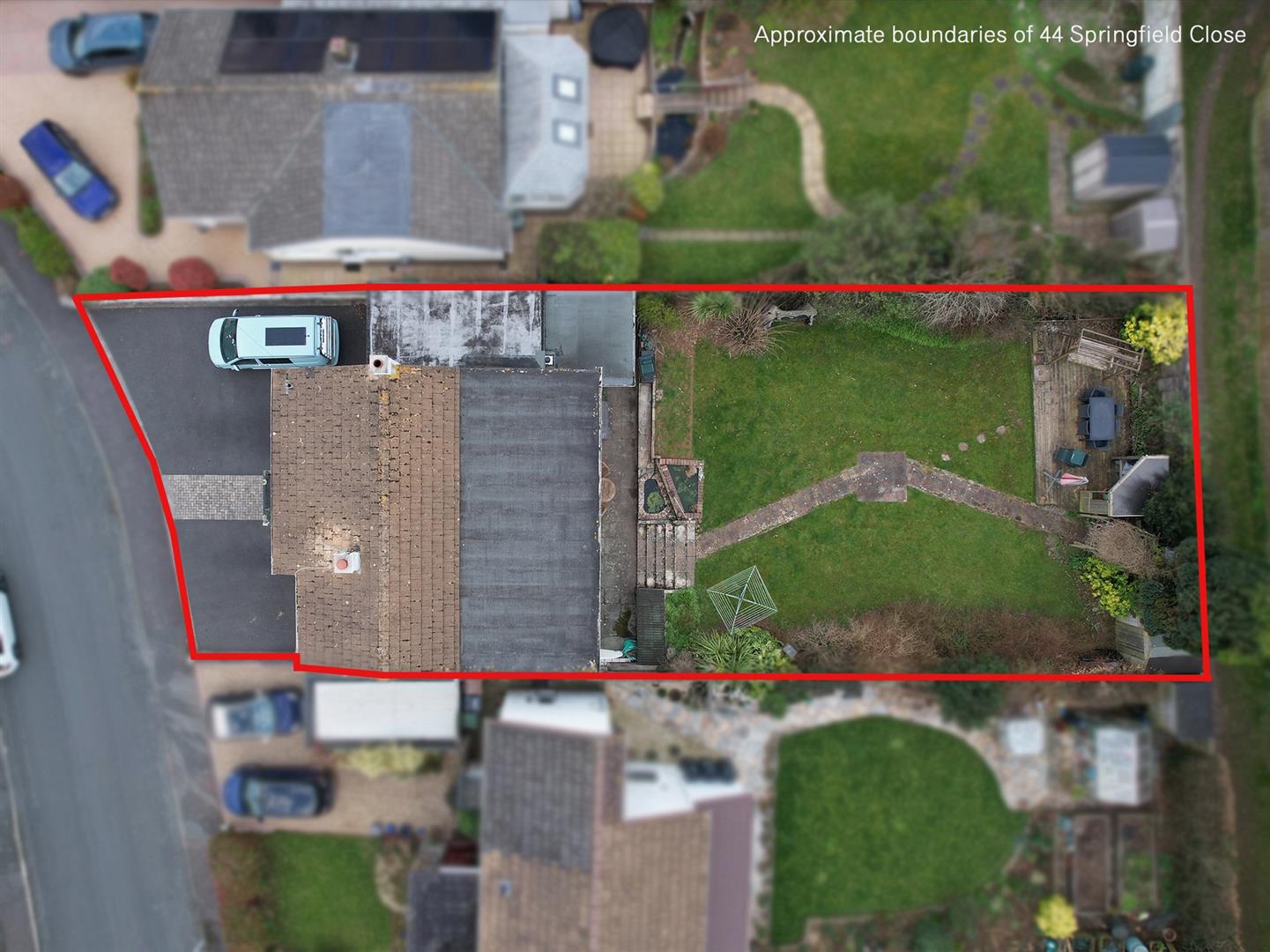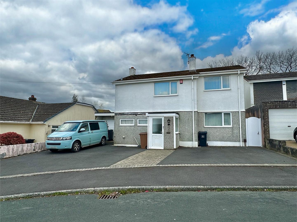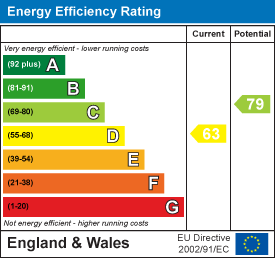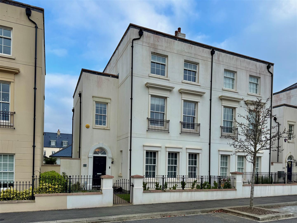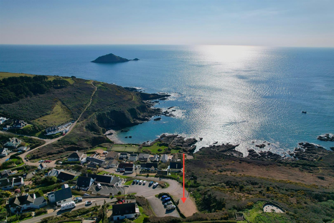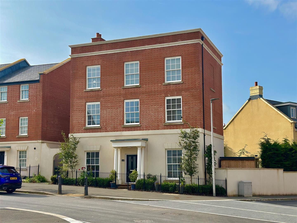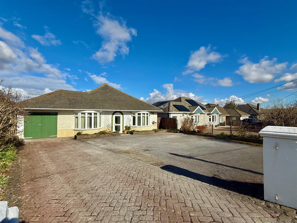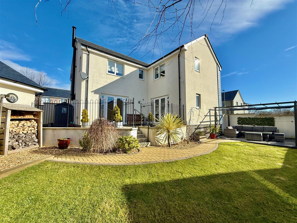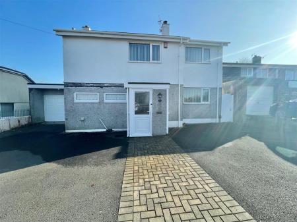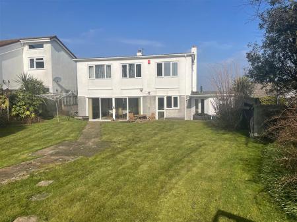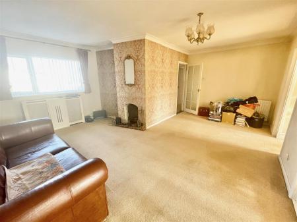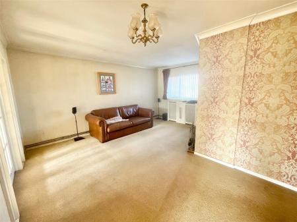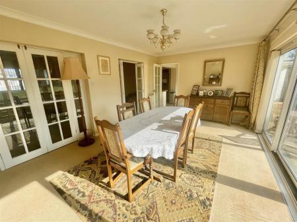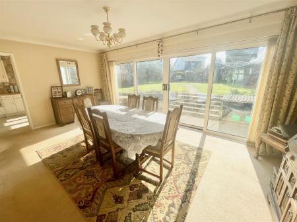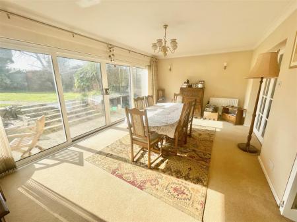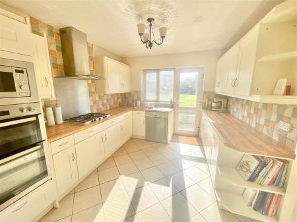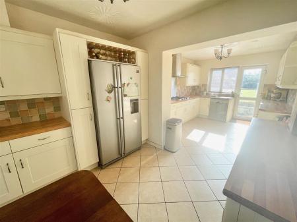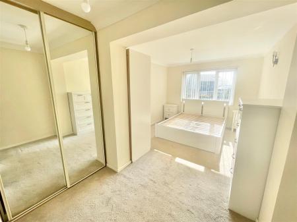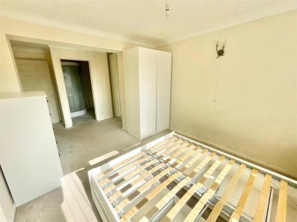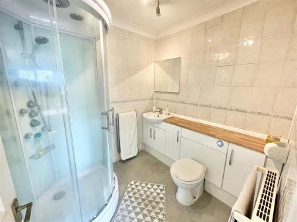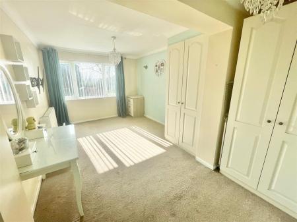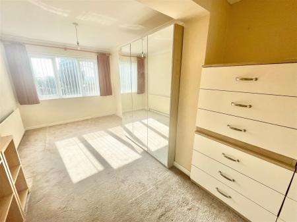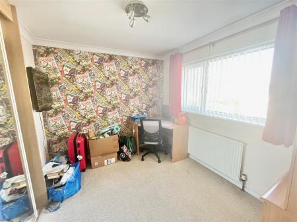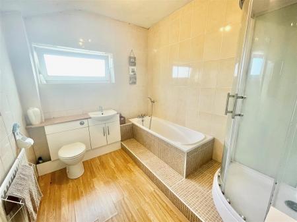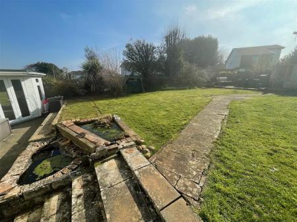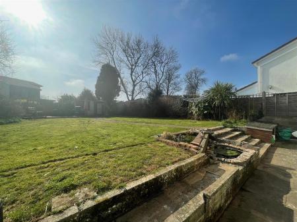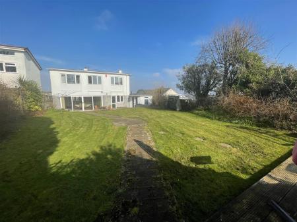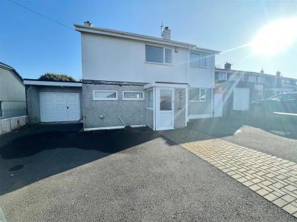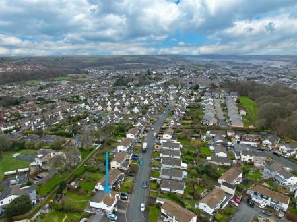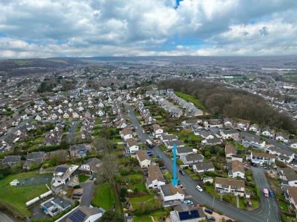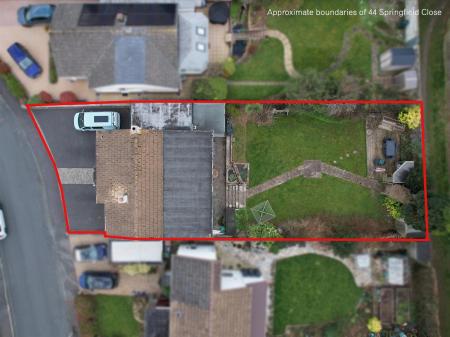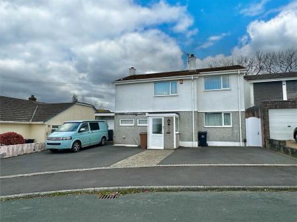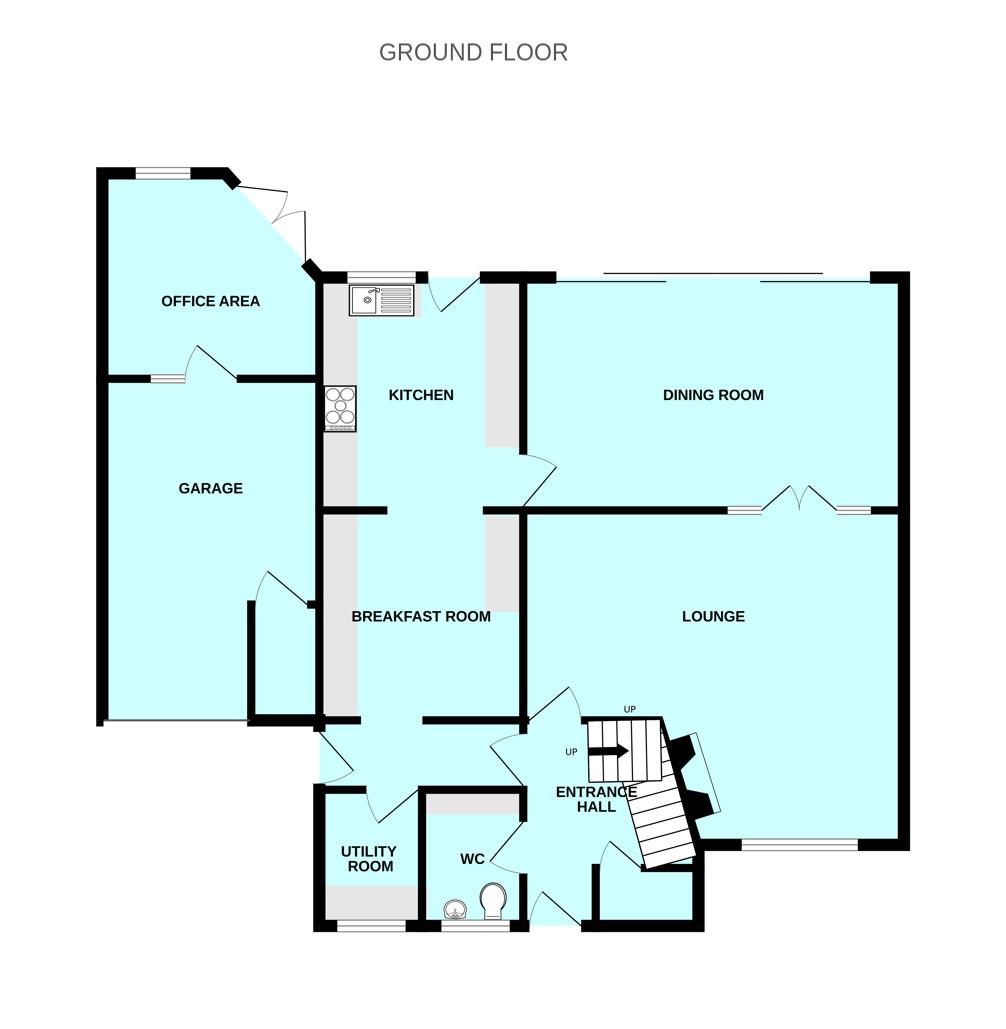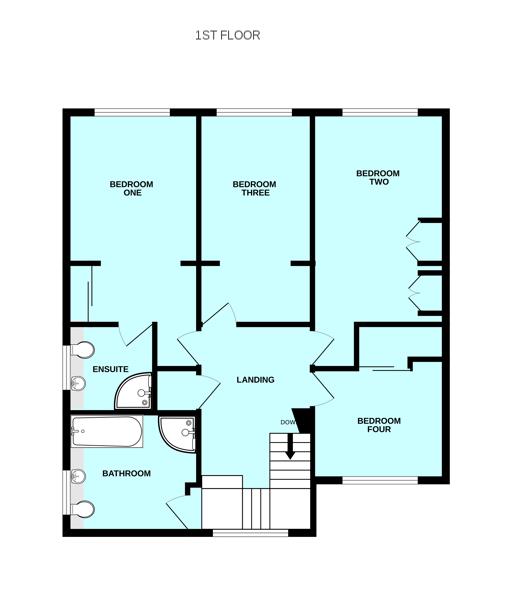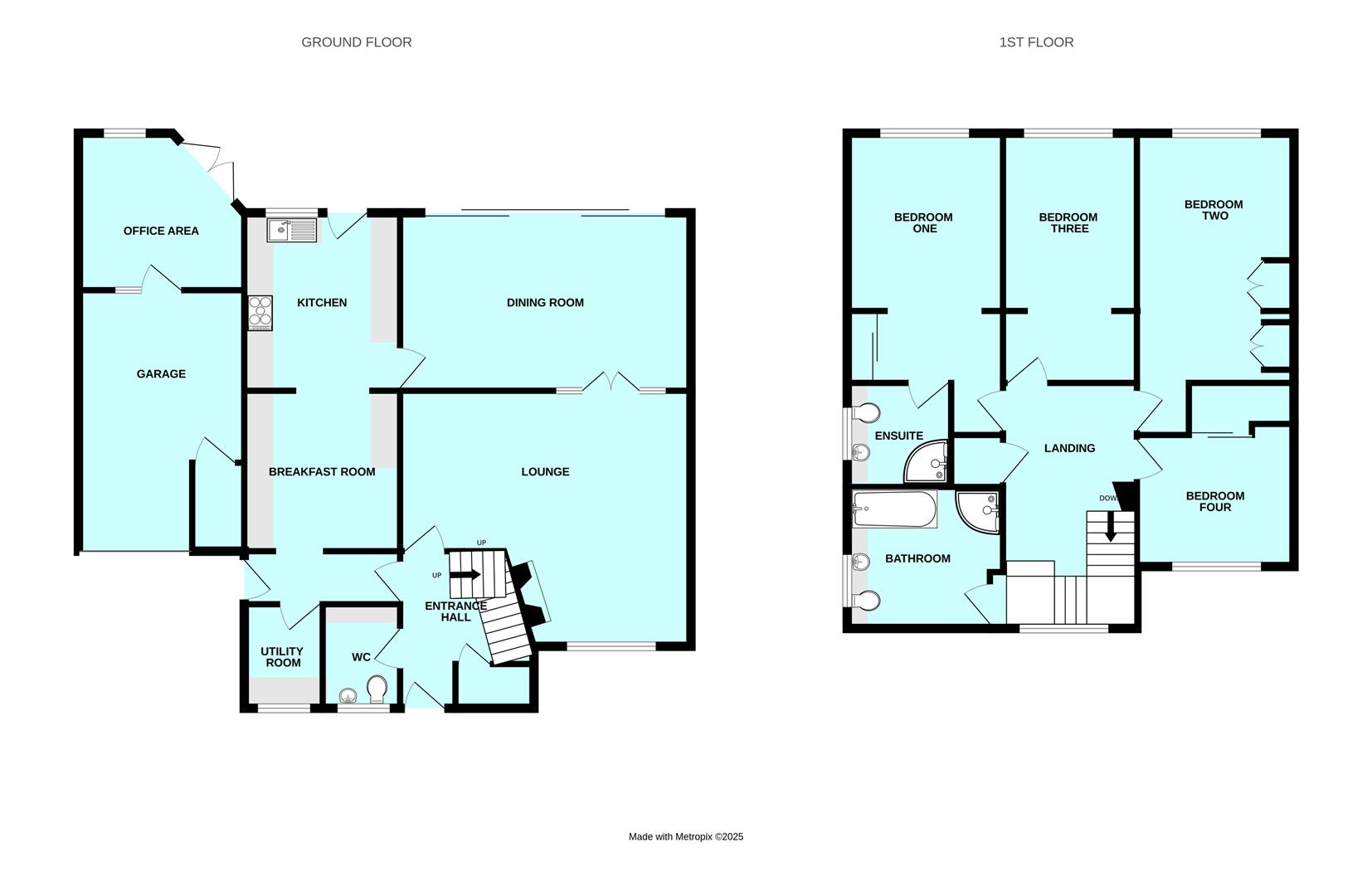- Extended detached property in a very popular Elburton location
- Spacious accommodation
- Great-sized kitchen/breakfast room
- Lounge & adjoining dining room
- 4 bedrooms
- Master ensuite & family bathroom
- Lovely enclosed southerly-facing rear garden
- Garage & ample off-road parking
- Double-glazing & gas central heating
- Modernisation required
4 Bedroom Detached House for sale in Plymouth
Individual extended detached family residence located in a very popular Elburton district. It enjoys spacious accommodation comprising a good-sized kitchen/breakfast room, L-shaped lounge with adjoining dining room, downstairs cloakroom/wc, utility room, 4 great-sized bedrooms, master ensuite & family bathroom. Ample off-road parking & garage. Lovely enclosed southerly-facing rear garden. Double-glazing & central heating. The property is being sold with no onward chain.
Springfield Close, Elburton, Pl9 8Qg -
Accommodation - Access to the property is gained via the uPVC part double-glazed entrance door leading into the entrance porch.
Entrance Porch - 1.51 x 1.34 (4'11" x 4'4") - Double-glazed windows to both side elevations. Tiled floor. Part-glazed inner door leading into the hall.
Hall - Under-stairs storage cupboard. Turning staircase rising to the first floor. Doors providing access to the ground floor accommodation.
Downstairs Cloakroom/Wc - 1.96 x 1.34 (6'5" x 4'4") - Comprising a low level toilet and sink unit. Tiled floor. Tiled walls. Obscured double-glazed window to the front elevation.
Lounge - 3.13 x 4.90 x 2.71 x 2.74 l-shaped room (10'3" x 1 - Double-glazed window to the front elevation. Chimney breast with wood burner. 2 sets of double doors leading into the dining room.
Dining Room - 5.67 x 3.40 (18'7" x 11'1") - Double-glazed sliding patio doors overlooking the garden. Doorway leading into the kitchen/breakfast room.
Kitchen/Breakfast Room - 6.46 x 3.0 incl kitchen units (21'2" x 9'10" incl - Within the kitchen/breakfast room is a series of matching eye-level and base units with laminate work surface and tiled splash-backs. Inset single drainer single bowl sink unit with mixer tap. Inset double electric oven with built-in microwave. 5-ring gas hob with an extractor hood above. Space and plumbing for a dishwasher. Space for an American-style fridge-freezer. Tiled floor. Double-glazed window and double-glazed door leading out to the rear garden. Further doorway leading to a passageway.
Passageway - Connecting back to the main hall. Obscured double-glazed door giving access to the side elevation. Sliding door leading to the utility.
Utility Room - 1.97 x 1.52 (6'5" x 4'11") - Work surface. Space and plumbing for a washing machine. Space for a tumble dryer. Double-glazed window to the front elevation.
First Floor Landing - Providing access to the first floor accommodation. Loft hatch. Built-in linen cupboard. Double-glazed window to the front elevation.
Bedroom One - 4.96 excl door recess x 3.02 (16'3" excl door rece - Range of fitted wardrobes. Double-glazed window to the rear elevation overlooking the garden. Doorway opening into the ensuite shower room.
Ensuite Shower Room - 2.05 x 1.92 (6'8" x 6'3") - White suite comprising a Quadrant-style shower cubicle with shower unit and spray attachment, sink unit with vanity cupboard beneath and a low level toilet with a boxed-in cistern. Radiator. Fully-tiled walls.
Bedroom Two - 5.85 x 2.95 (19'2" x 9'8") - Range of fitted wardrobes. Double-glazed window to the rear overlooking the garden.
Bedroom Three - 4.95 x 2.59 (16'2" x 8'5") - Double-glazed window to the rear elevation.
Bedroom Four - 2.94 x 2.62 (9'7" x 8'7") - Fitted wardrobes. Double-glazed window to the front elevation.
Bathroom - 2.99 x 2.38 (9'9" x 7'9") - White suite comprising a bath with mixer tap and spray attachment, separate shower with a shower unit and a spray attachment, sink unit with vanity cupboard beneath and a low level toilet with a boxed-in cistern. Fully-tiled walls. Radiator. Obscured double-glazed window to the side elevation.
Garage - 4.96 x 3.17 (16'3" x 10'4") - Folding door. Currently being used as a workshop. Power and lighting. Housing the gas boiler. Step up into an office area.
Office Area - 2.96 x 3.08 (9'8" x 10'1") - Power and lighting. Door leading out to the rear.
Outside - To the front of the property there is off-road parking for a number of vehicles and access to the garage to the side. A side gate provides access down the side of the property through to the rear. The rear garden is a lovely feature to this property and offers a southerly aspect. There is a paved area leading to steps that in turn lead up to a level lawned section with mature planted borders and 2 ponds. At the top of the garden there is a decked sitting area and a storage shed.
Council Tax - Plymouth City Council
Council tax band E
Services - The property is connected to all the mains services: gas, electricity, water and drainage.
Property Ref: 11002660_33719263
Similar Properties
5 Bedroom Semi-Detached House | Offers Over £475,000
Superbly-presented semi-detached house with spacious & comprehensive accommodation throughout. The property is in a love...
4 Bedroom House | £474,950
Superb detached family home in this lovely location within the South Hams village of Brixton. The accommodation briefly...
Plot | Guide Price £450,000
An incredible once in a lifetime opportunity to acquire this development site in an amazing coastal position with sea vi...
5 Bedroom Detached House | £485,000
Substantial detached double-fronted 3-storey house occupying a prominent corner position with south-southwesterly facing...
3 Bedroom Detached Bungalow | £485,000
A wonderful extended detached bungalow located in the popular Elburton district. The property is set on a great-sized le...
4 Bedroom Detached House | £489,950
Superbly-presented executive-style detached family house with accommodation briefly comprising an entrance hall with dow...

Julian Marks Estate Agents (Plymstock)
2 The Broadway, Plymstock, Plymstock, Devon, PL9 7AW
How much is your home worth?
Use our short form to request a valuation of your property.
Request a Valuation
