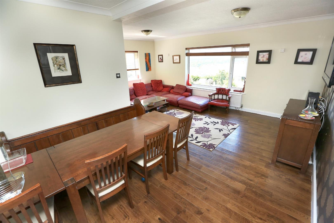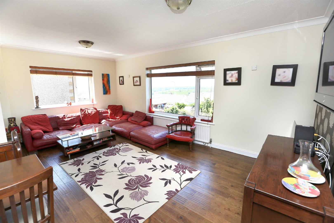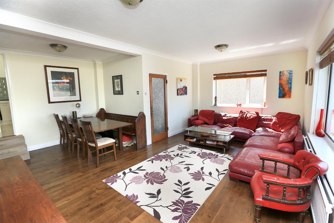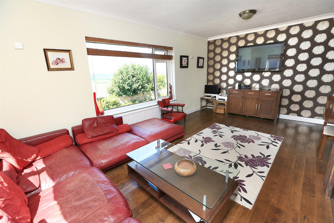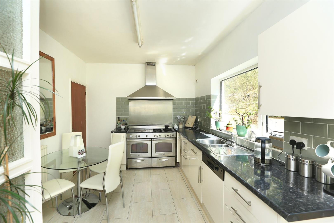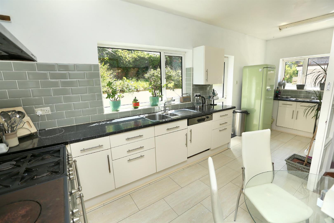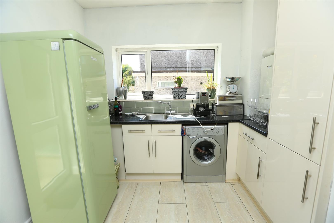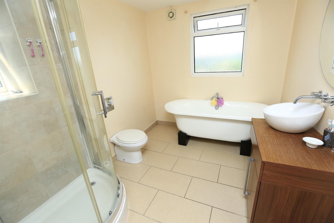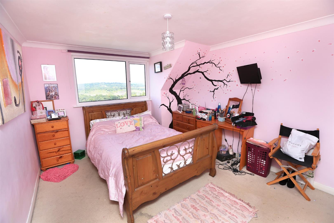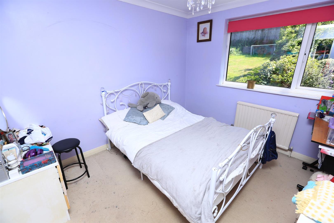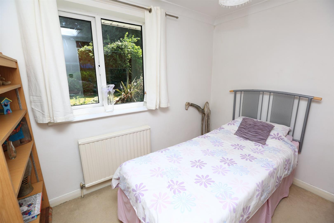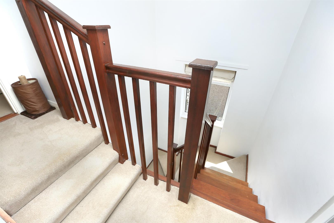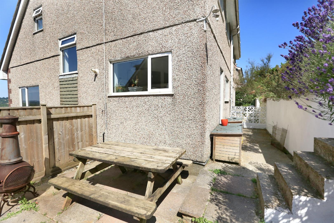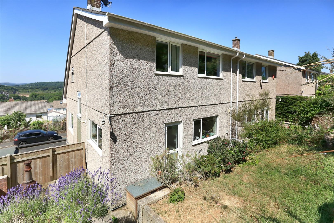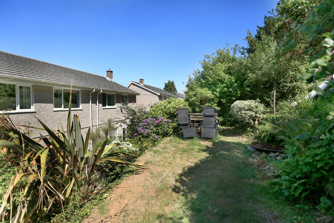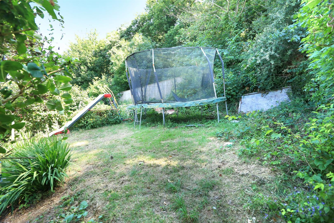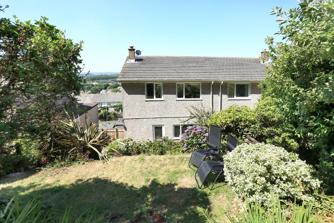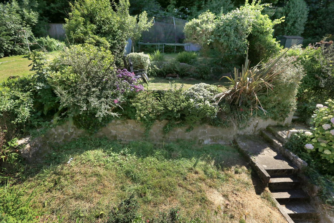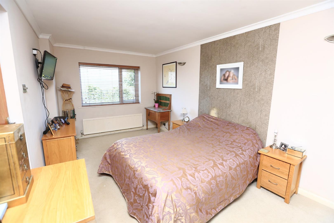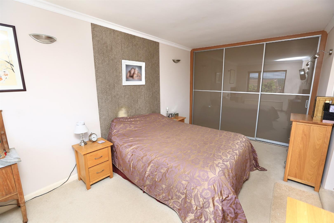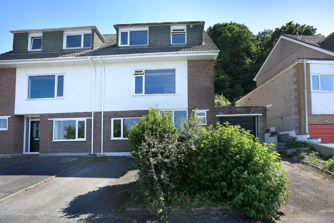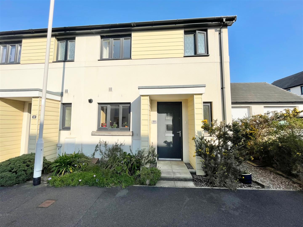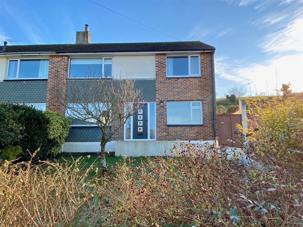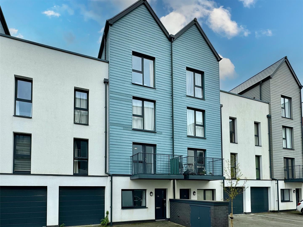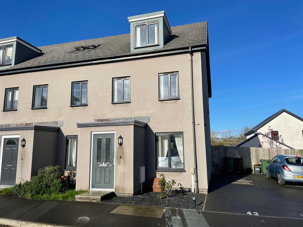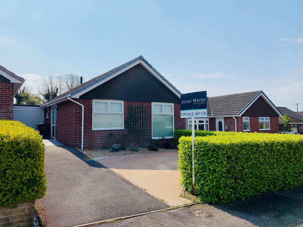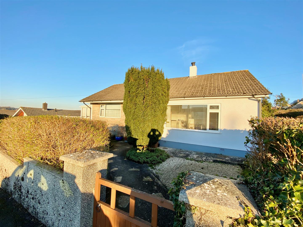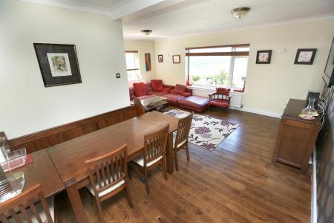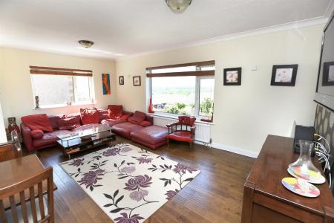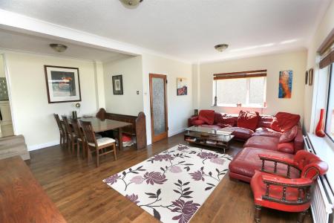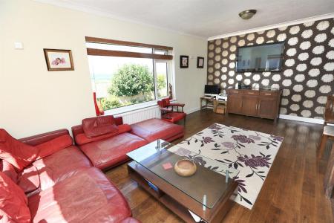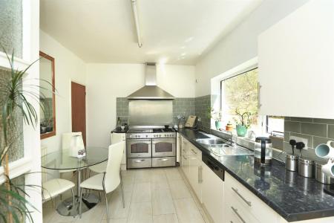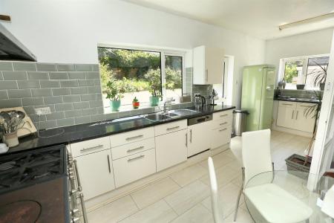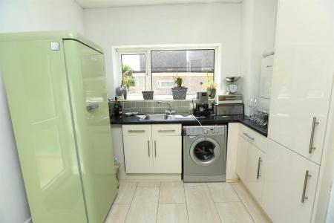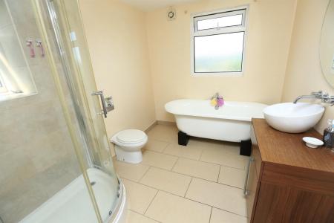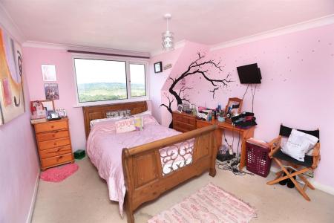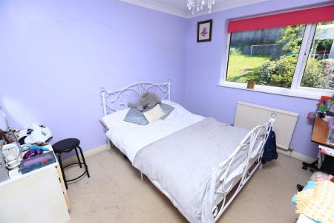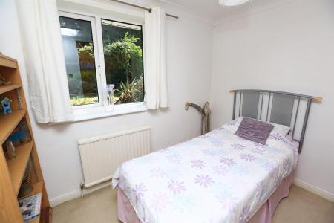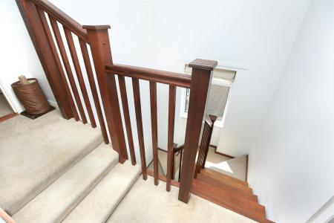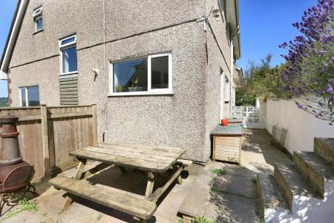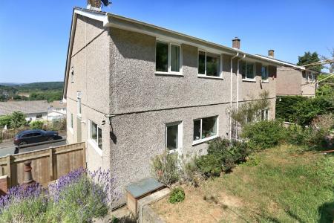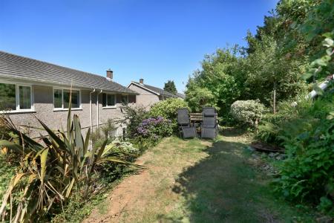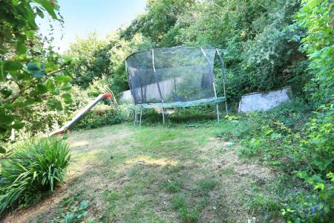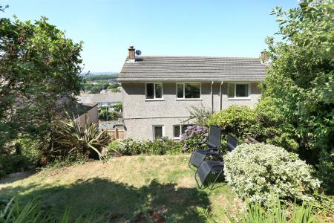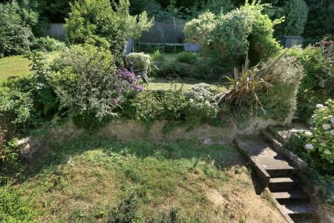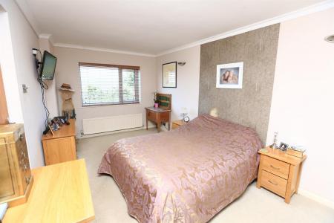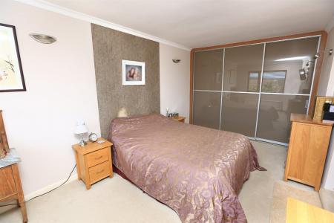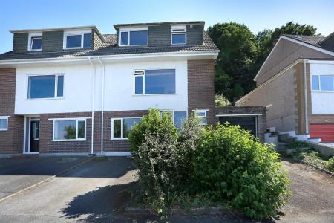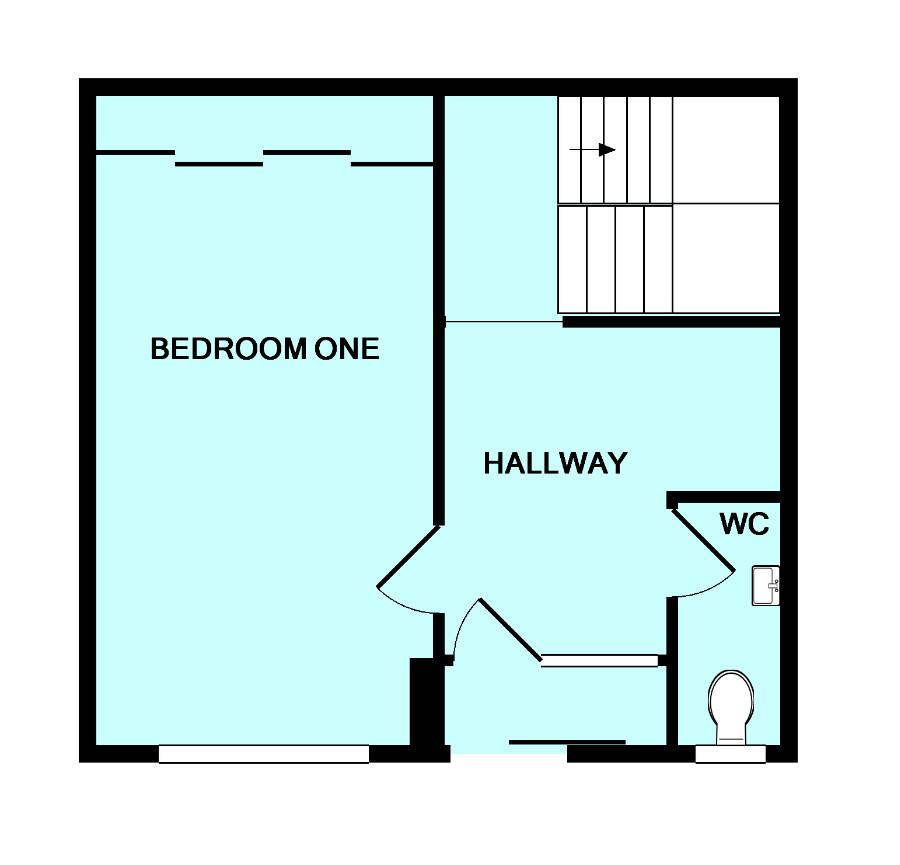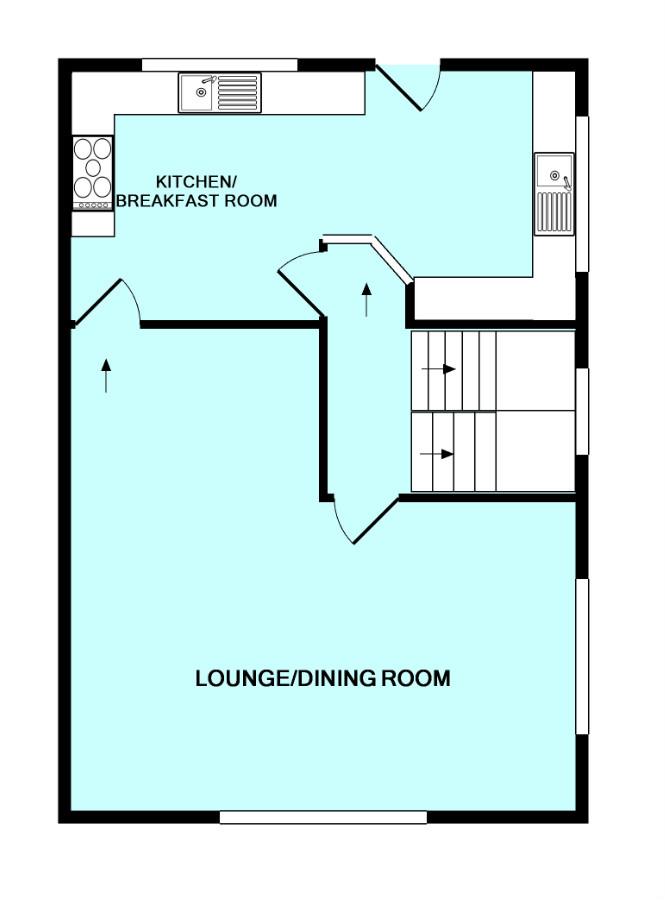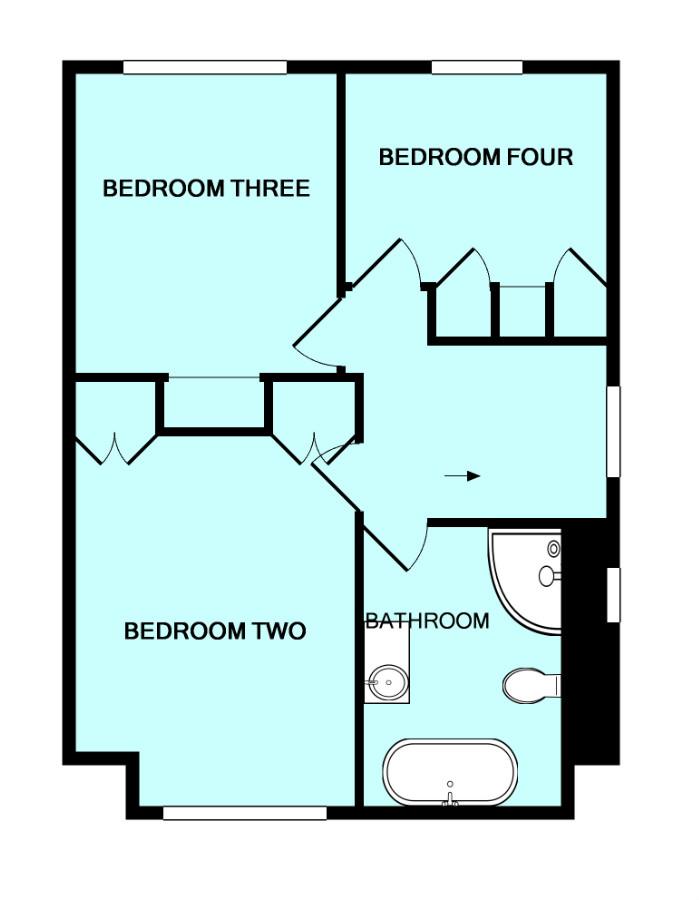- Semi-detached family home
- Superb sought-after position backing onto Dunstone woods with lovely views toward Dartmoor
- 3-storey accommodation
- Generous open plan lounge/dining room
- Kitchen/breakfast room
- 4 bedrooms & large family bathroom
- Downstairs wc
- Garage, twin driveways & south-facing rear gardens
- uPVC double-glazing & gas central heating
- No chain
4 Bedroom Semi-Detached House for sale in Plymouth
Semi-detached family house in a highly sought-after position, backing onto Dunstone woods & enjoying lovely views toward Dartmoor. 3-storey accommodation comprising an entrance hall, downstairs wc & ground floor master bedroom. The first floor hosts the living accommodation, consisting of (cont'd)
124 Dunstone View, Elburton, Plymouth Pl9 8Qw - Accommodation - Sliding uPVC double-glazed doors opening into an entrance vestibule.
Summary - Semi-detached family house situated in a highly sought-after position, backing onto Dunstone woods and enjoying lovely views toward Dartmoor. 3-storey accommodation comprising an entrance hall, downstairs wc and ground floor master bedroom. The first floor hosts the living accommodation, consisting of lounge/diner and kitchen/breakfast room and on the top floor there are 3 bedrooms and a bathroom. South-facing gardens. Twin driveways and garage. uPVC double-glazing and gas central heating.
Entrance Vestibule - Hardwood door, with side panel, opening into the hall.
Hallway - 17' 0" x 9' 0" including stairs (5.18m x 2.74m) - Hardwood parquet flooring. Staircase ascending to the first floor. Doors to bedroom one and downstairs cloakroom. Cupboard housing the consumer unit.
Bedroom One - 18' 7" x 9' 9" (5.66m x 2.97m) - Generous double bedroom with full-width fitted wardrobes with sliding doors. Coved ceiling. uPVC double-glazed window to the front elevation with a timber Venetian-style blind.
Downstairs Wc - Comprising a white wc with concealed cistern and basin with a white gloss storage cupboard beneath. Tiled splash-back. Matching splash-back over the wc. uPVC obscured double-glazed window to the front elevation.
First Floor Landing - Doors leading to the living accommodation. Staircase ascending to the top floor.
Lounge/Dining Room - 19' 9" x 18' 7" maximum dimensions (6.02m x 5.66m) - An 'L'-shaped reception room with oak flooring throughout. Coved ceiling. uPVC double-glazed windows to the front and side elevations. From the front there are superb views over the surrounding area toward Dartmoor. Both windows have fitted timber Venetian-style blinds. A doorway provides access to the kitchen/breakfast room.
Kitchen/Breakfast Room - 19' 11" x 9' 6" (6.07m x 2.9m) - Running the full width of the property with a range of base and wall-mounted cabinets with cream gloss fascias, darker contrasting work surfaces and tiled splash-backs. 1? bowl single-drainer sink unit. Large free-standing range-style stainless-steel cooker with 4 gas burners, a hotplate and twin ovens. Integral dishwasher. Space and plumbing for washing machine. Space for further free-standing fridge/freezer. Wall-mounted gas boiler. Laminate flooring. uPVC double-glazed windows to the rear and side elevation. uPVC obscured double-glazed door leading to outside.
Top Landing - On the staircase there is a uPVC double-glazed window to the side elevation. Doors providing access to the remaining bedrooms and bathroom.
Bedroom Two - 13' 8" x 10' 8" (4.17m x 3.25m) - Built-in recessed wardrobes. Coved ceiling. uPVC double-glazed window to the front elevation with a fitted roller blind. Stunning views toward Dartmoor.
Bathroom - 9' 8" x 7' 7" (2.95m x 2.31m) - A large family bathroom comprising a roll-top-style double-ended bath with centrally-positioned taps, wc with a concealed cistern and wall-mounted push flush, wash handbasin set onto a plinth with storage beneath and wall-mounted taps above, separate enclosed shower with a built-in shower system and wall-mounted controls. Partly-tiled walls. Tiled floor. Chrome radiator/towel rail. uPVC obscured double-glazed windows to the front and side elevations.
Bedroom Three - 10' 11" x 9' 11" (3.33m x 3.02m) - Recessed wardrobe. uPVC double-glazed window to the rear overlooking the garden. Coved ceiling.
Bedroom Four - 9' 8" x 9' 6" to rear of wardrobe (2.95m x 2.9m) - Recessed wardrobe. Coved ceiling. uPVC double-glazed window to the rear overlooking the garden. Loft hatch.
Garage - 18' 4" x 9' 0" (5.59m x 2.74m) - Up-&-over-style door to the front elevation. Gas meter. Cabinet housing the electric meter.
Outside - To the front there is a twin driveway providing off-road parking with a shrub bed between. A pathway leads around the side of the house accessing the rear. The rear garden is terraced, with a southerly aspect and backs onto Dunstone woods. To the side elevation there is a patio area which is laid adjacent to the house. The terraces are laid to lawn and shrubs.
Property Ref: 11002660_30802550
Similar Properties
3 Bedroom End of Terrace House | £259,950
Spend time in viewing this very well-presented end-terraced property. The property enjoys accommodation including a loun...
3 Bedroom Semi-Detached House | £250,000
Superb family home in a quiet position close to central Plymstock, with gardens backing onto Burrow Hill. Large open pla...
2 Bedroom Apartment | £250,000
Superbly-presented Duplex apartment situated in a lovely location conveniently positioned close to The Hoe & the waterfr...
3 Bedroom End of Terrace House | £260,000
Spend time in viewing this lovely family home with accommodation laid out over 3-storeys. Briefly the accommodation comp...
2 Bedroom Detached Bungalow | £265,000
Link-detached bungalow situated in a popular cul-de-sac in this popular coastal village, briefly comprising kitchen, lou...
3 Bedroom Detached Bungalow | £269,950
Detached bungalow situated in a convenient position occupying a corner plot, briefly comprising entrance hall, lounge, k...

Julian Marks Estate Agents (Plymstock)
2 The Broadway, Plymstock, Plymstock, Devon, PL9 7AW
How much is your home worth?
Use our short form to request a valuation of your property.
Request a Valuation
