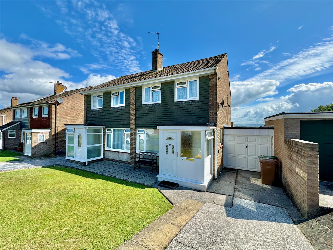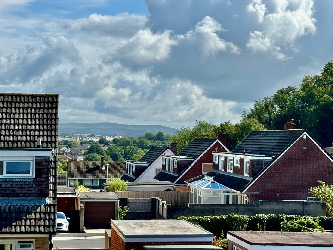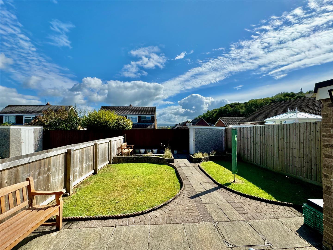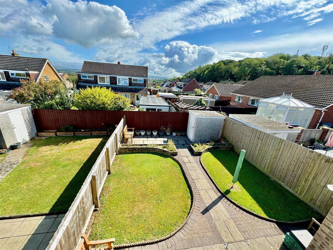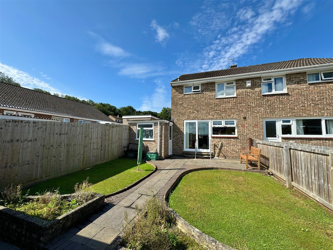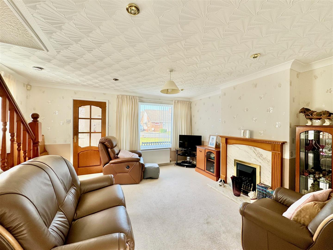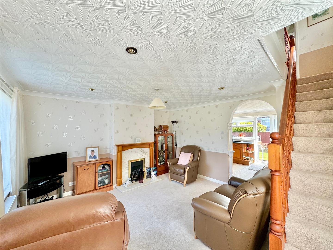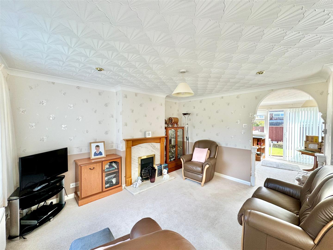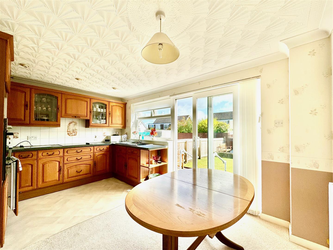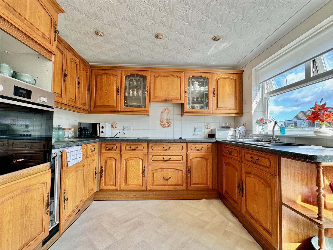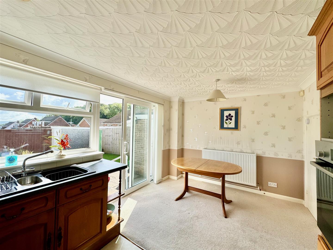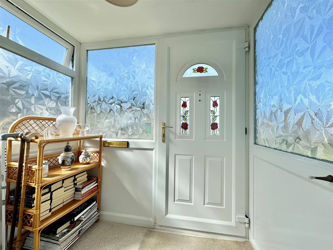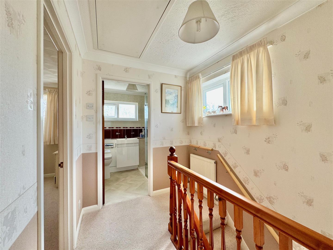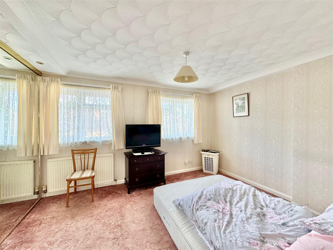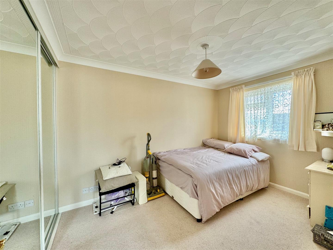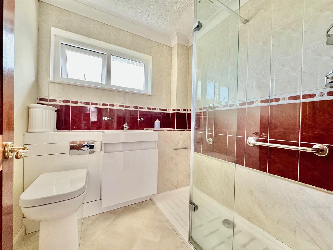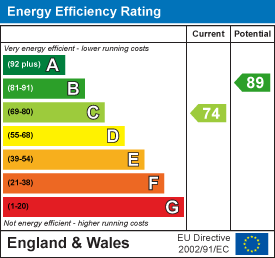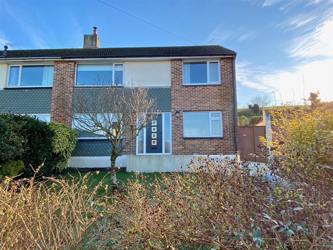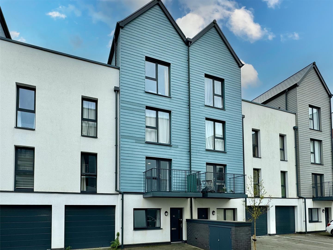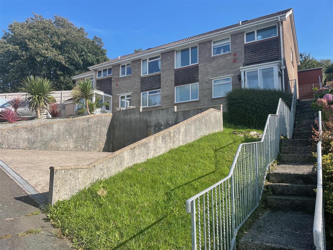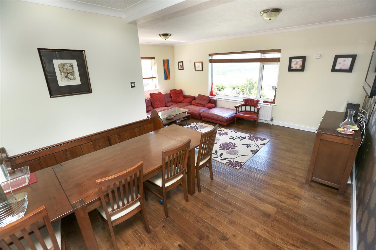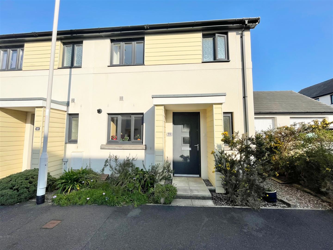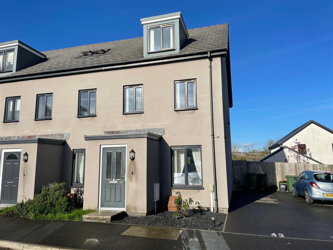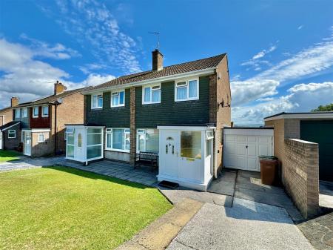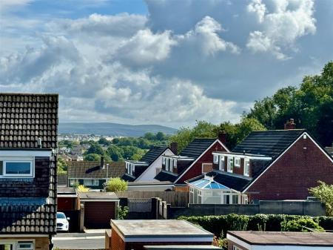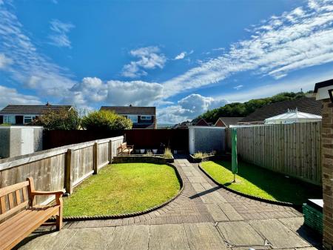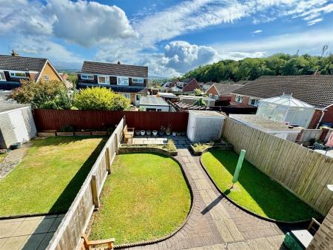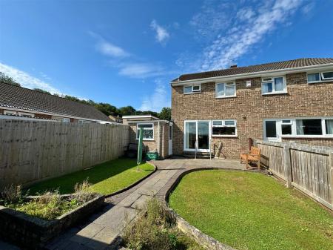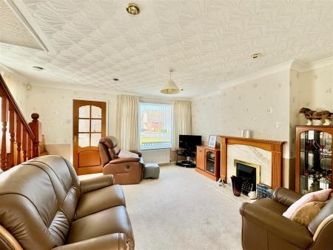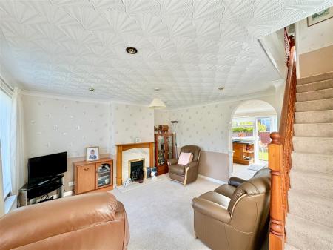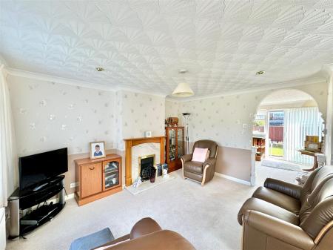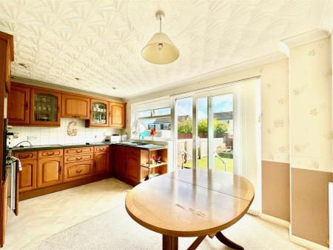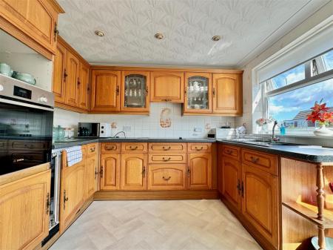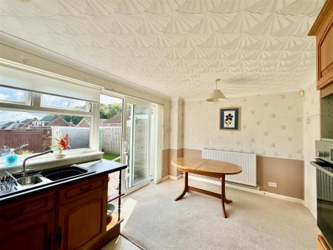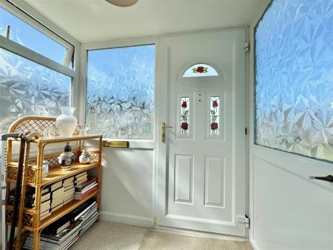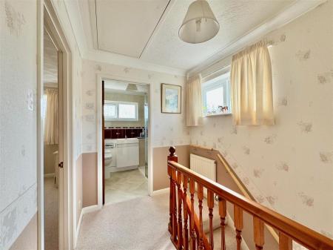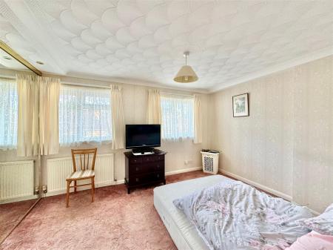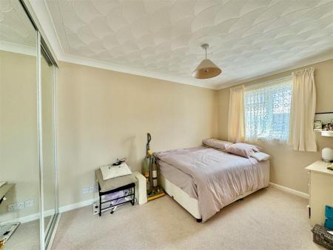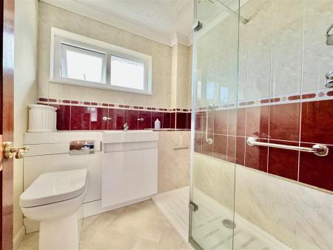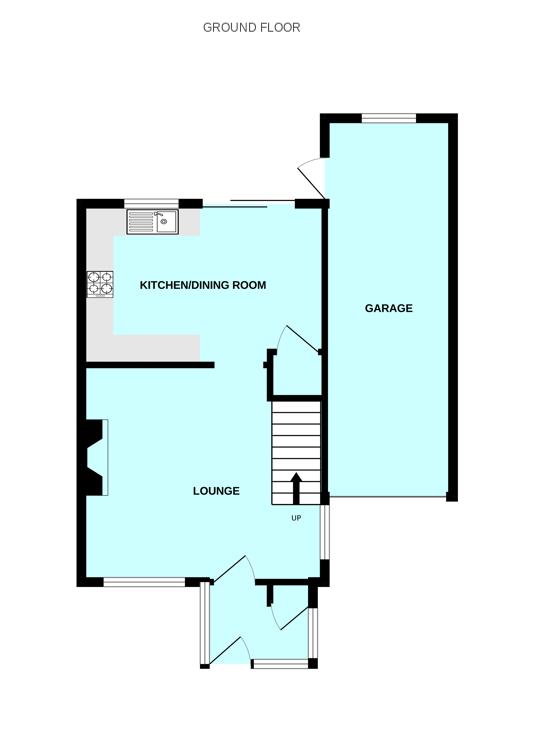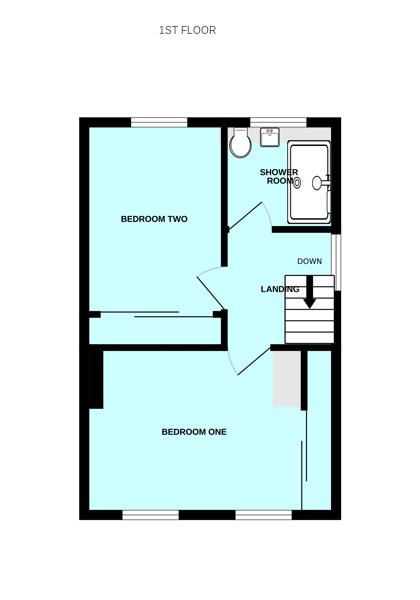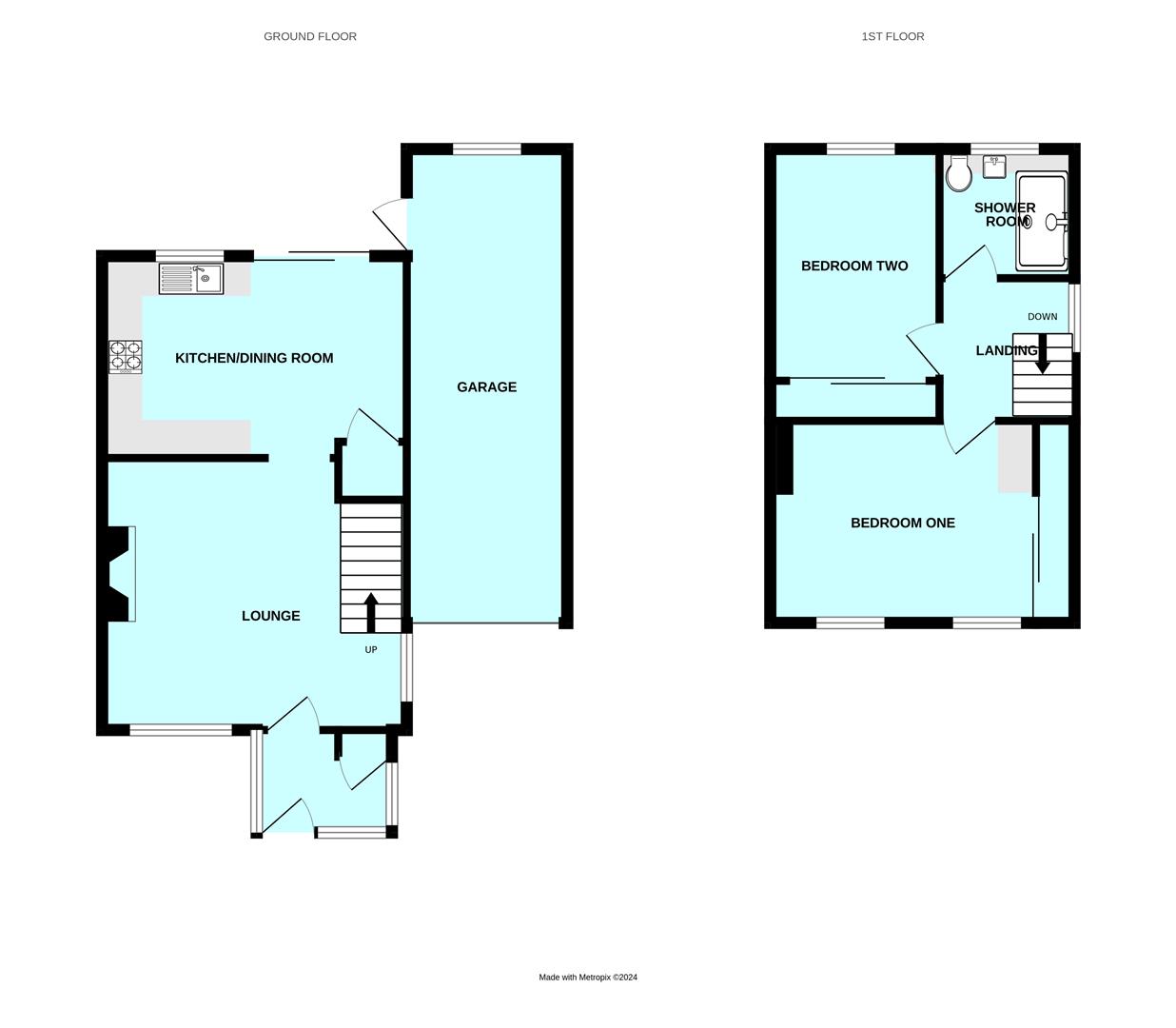- Semi-detached house
- Entrance porch
- Lounge
- Open-plan kitchen/dining room
- 2 double bedrooms
- Shower room
- Front & rear gardens
- Driveway & garage
- Double-glazing & central heating
- No onward chain
2 Bedroom Semi-Detached House for sale in Plymouth
Nicely-presented semi-detached house in a sought-after location within Elburton. The accommodation briefly comprises an entrance porch, dual aspect lounge, open-plan full-width kitchen/dining room, 2 double bedrooms, both with built-in wardrobes, & shower room. Front & rear gardens. Driveway & garage. Double-glazing & central heating. No onward chain.
Griffin Way, Elburton, Pl9 8Up -
Accommodation - Front door opening into the entrance porch.
Entrance Porch - 1.88m x 1.22m (6'2 x 4') - Windows to 3 elevations. Cupboard housing the gas and electric meter and consumer unit. Doorway opening into the lounge.
Lounge - 4.45m x 4.04m (14'7 x 13'3) - Dual aspect with windows with fitted blinds to the front and side elevations. Chimney breast with fireplace. Staircase ascending to the first floor. Archway leading into the kitchen/dining room.
Kitchen/Dining Room - 4.45m x 2.90m (14'7 x 9'6) - Running the full-width of the property. Providing ample space for dining table and chairs. Under-stairs storage cupboard. Base and wall-mounted kitchen cabinets with matching fascias, work surfaces and tiled splash-backs. Inset one-&-a-half bowl sink unit. Built-in Bosch oven. Inset hob with cooker hood above. Integral fridge. Window to the rear elevation with views over the garden towards Dartmoor. Sliding double-glazed doors with fitted blinds, also providing views and opening onto the garden.
First Floor Landing - Providing access to the first floor accommodation. Window to the side elevation. Loft hatch with fold-down loft ladder.
Bedroom One - 4.45m x 3.07m (wall-to-wall) (14'7 x 10'1 (wall-to - 2 windows to the front elevation. Built-in wardrobe with sliding mirrored doors.
Bedroom Two - 4.14m x 2.46m (wall-to-wall) (13'7 x 8'1 (wall-to- - Window to the rear elevation with lovely views. Built-in wardrobe with sliding mirrored doors.
Shower Room - 1.85m x 1.85m (6'1 x 6'1) - Comprising a large walk-in shower with a fixed glass screen and a built-in shower system, basin and wc with a push-button flush set into a cabinet providing storage and concealing the cistern. Chrome towel rail/radiator. Partly-tiled walls. Obscured window to the rear elevation.
Garage - 7.01m x 2.44m (23' x 8') - Up-&-over door to the front elevation. Utility area with space and plumbing for washing machine and stainless-steel single drainer sink unit with a cupboard beneath. Power and lighting. Obscured window to the rear elevation.
Outside - To the front, a driveway provides off-road parking and access to the garage. The front garden is laid to lawn and paving. The rear garden has been landscaped with areas laid to paving and lawn together with raised beds. At the bottom of the garden there is a masonry shed. There is an outside light and views towards Dartmoor.
Council Tax - Plymouth City Council
Council tax band C
Property Ref: 11002660_33293768
Similar Properties
3 Bedroom Semi-Detached House | £250,000
Superb family home in a quiet position close to central Plymstock, with gardens backing onto Burrow Hill. Large open pla...
2 Bedroom Apartment | £250,000
Superbly-presented Duplex apartment situated in a lovely location conveniently positioned close to The Hoe & the waterfr...
3 Bedroom Semi-Detached House | £250,000
Spend time in viewing this lovely-sized family home which enjoys accommodation including an entrance hall & porch, 2 gro...
Dunstone View, Elburton, Plymouth
4 Bedroom Semi-Detached House | Guide Price £259,950
Semi-detached family house in a highly sought-after position, backing onto Dunstone woods & enjoying lovely views toward...
3 Bedroom End of Terrace House | £259,950
Spend time in viewing this very well-presented end-terraced property. The property enjoys accommodation including a loun...
3 Bedroom End of Terrace House | £260,000
Spend time in viewing this lovely family home with accommodation laid out over 3-storeys. Briefly the accommodation comp...

Julian Marks Estate Agents (Plymstock)
2 The Broadway, Plymstock, Plymstock, Devon, PL9 7AW
How much is your home worth?
Use our short form to request a valuation of your property.
Request a Valuation
