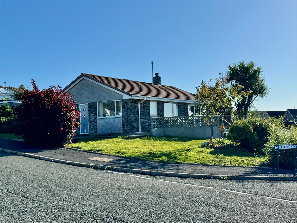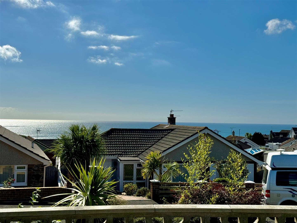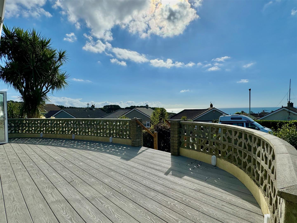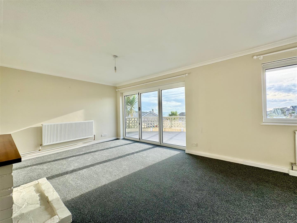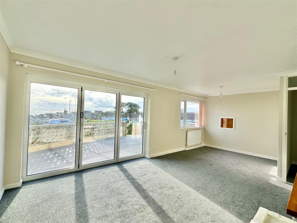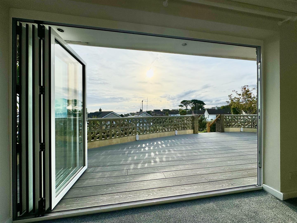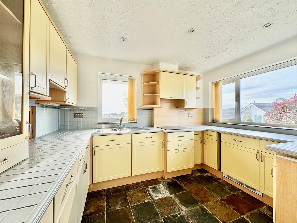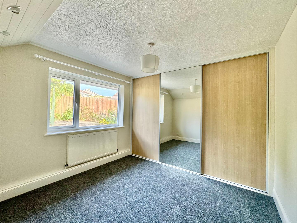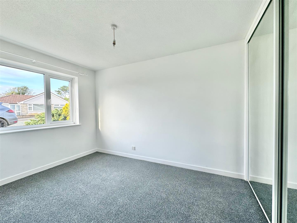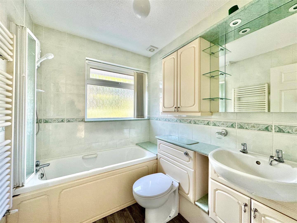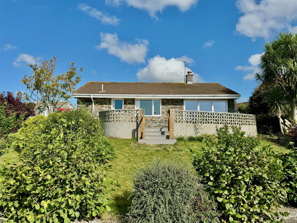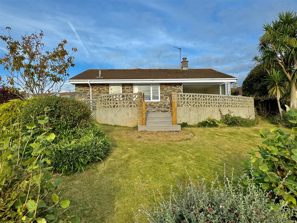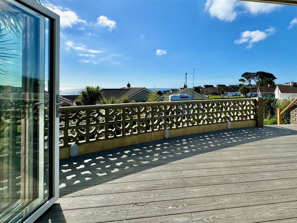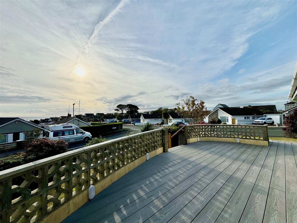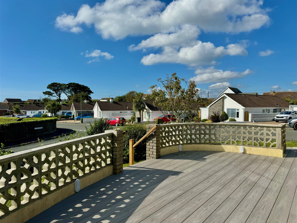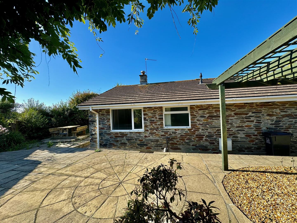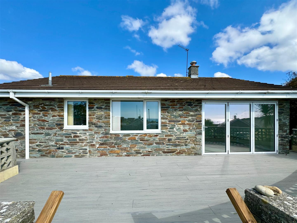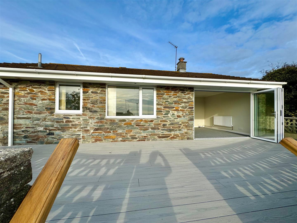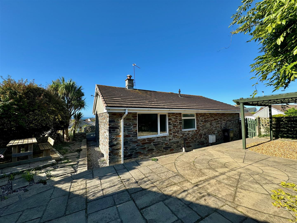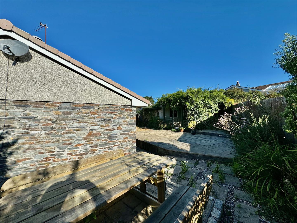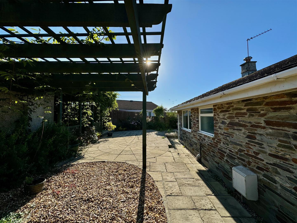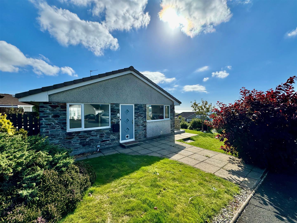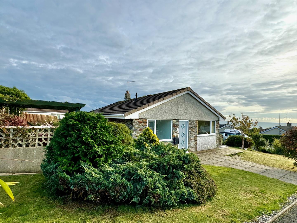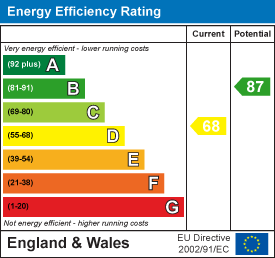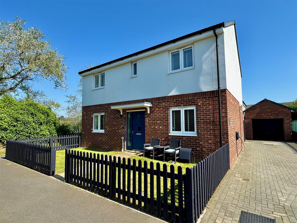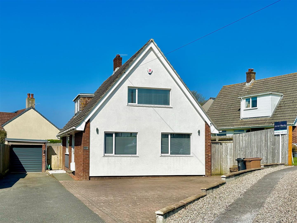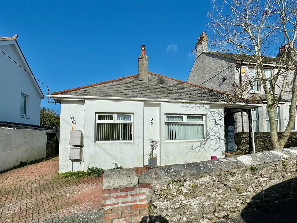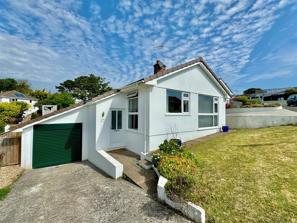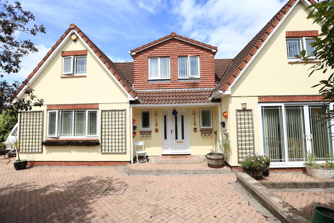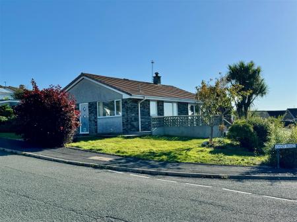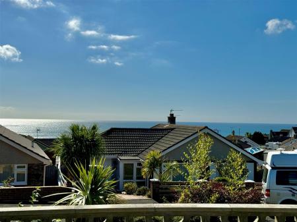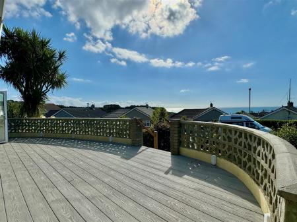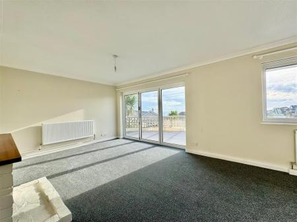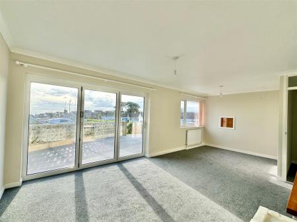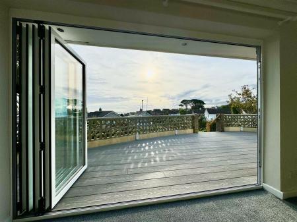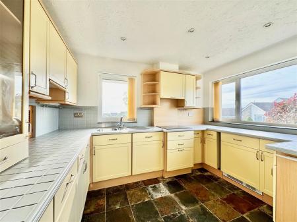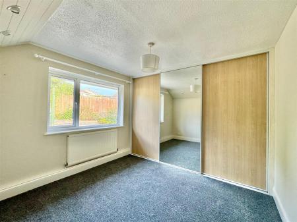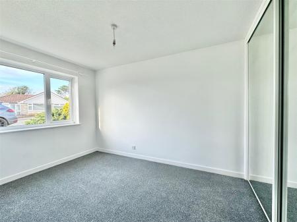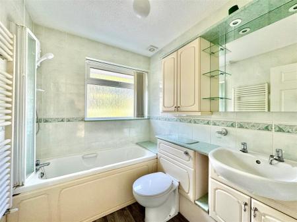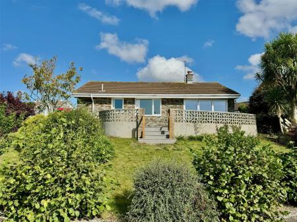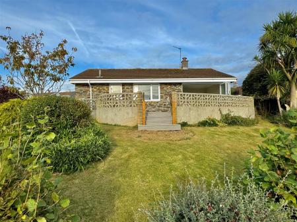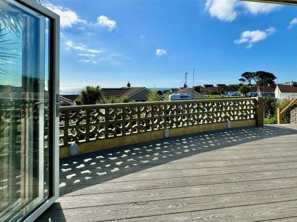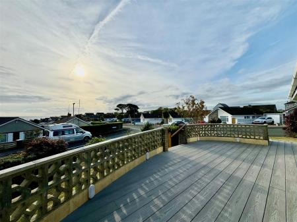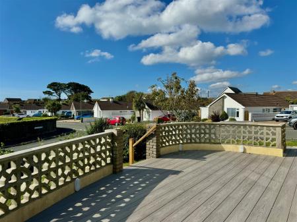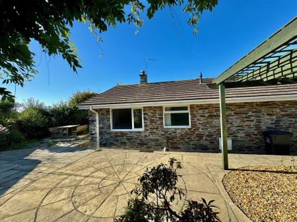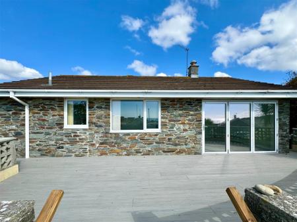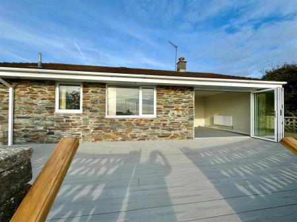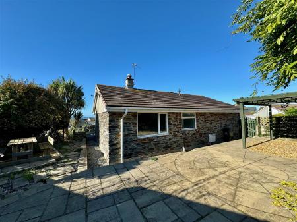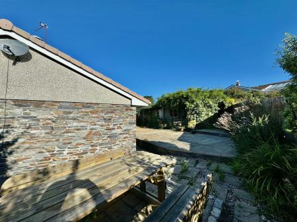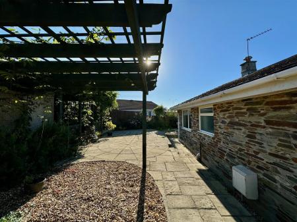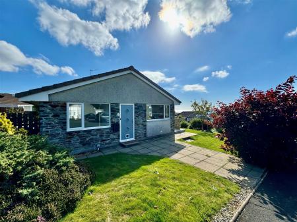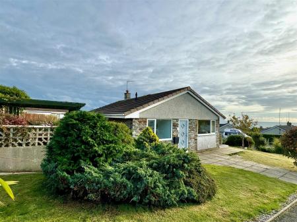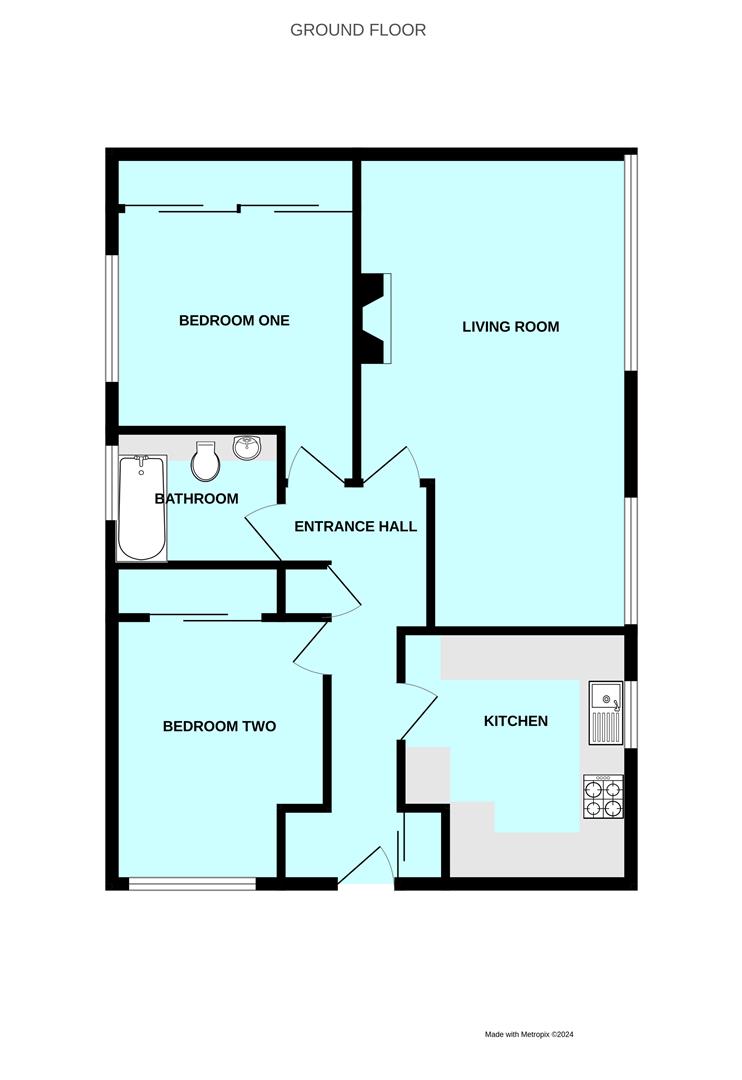- Detached bungalow
- Stunning position with sea views
- Hallway
- Living room
- Kitchen
- 2 double bedrooms & bathroom
- Landscaped gardens & garage
- Feature bi-folding doors & composite decking
- Double-glazing & central heating
- No onward chain
2 Bedroom Detached Bungalow for sale in Plymouth
Superbly located detached bungalow, occupying a corner plot, with feature bi-folding doors & composite decking to take advantage of the sea views. The accommodation briefly comprises an entrance hall, living room, kitchen, 2 double bedrooms & bathroom. Landscaped gardens. Garage. Double-glazing & central heating. No onward chain.
Westlake Rise, Heybrook Bay, Pl9 0Ds -
Accommodation - Front door opening into the entrance hall.
Entrance Hall - Providing access to the accommodation. Recessed cloak cupboard fitted with shelving and coat hooks. Recessed boiler cupboard with slatted shelving and housing the Ideal Logic gas boiler. Loft hatch.
Living Room - 6.45m x 3.66m (21'2 x 12') - An open-plan reception room with ample space for seating and dining. Window plus bi-folding doors facing the sea providing lovely views. Chimney breast with fireplace.
Kitchen - 3.38m x 3.10m (11'1 x 10'2) - Fitted with a range of base and wall-mounted cabinets, matching fascias, tiled work surfaces and matching splash-backs. Inset stainless-steel one-&-a-half bowl single drainer sink unit. Built-in oven. Separate inset electric hob. Space for free-standing fridge-freezer. Integral washing machine and tumble dryer. Dual aspect with windows to 2 elevations providing views to the sea.
Bedroom One - 3.68m x 3.18m wall-to-wall (12'1 x 10'5 wall-to-wa - Built-in wardrobes with sliding doors. Window overlooking the garden.
Bedroom Two - 4.34m x 2.72m wall-to-wall (14'3 x 8'11 wall-to-wa - Built-in wardrobes with sliding mirrored doors. Window to the side elevation.
Bathroom - 2.24m x 1.78m (7'4 x 5'10) - Comprising bath with a shower system over and bi-folding shower screen, wc with a concealed cistern and a basin with a cabinet beneath. Matching wall-mounted cabinet with mirror and glass shelving. Wall-mounted towel rail/radiator. Obscured window with fitted blind.
Garage - 5.18m x 2.54m (17' x 8'4) - Up-&-over door to the front elevation. Window to the rear elevation. Power and lighting.
Outside - Along the side elevation of the bungalow is a superb composite deck accessible from the bi-folding doors. From this decking there views to the sea. The remaining gardens are laid to lawn together with mature shrubs. Also to the rear there are patio areas, 2 pergolas, an outside tap, areas laid to chippings and a further area of composite decking.
Council Tax - South Hams District Council
Council tax band D
Property Ref: 11002660_33418858
Similar Properties
4 Bedroom Detached House | Offers in excess of £400,000
Superbly-presented modern detached house in a tucked-away position next to King George V playing fields. The property en...
4 Bedroom House | £399,950
Superbly-presented detached chalet style property with accommodation briefly comprising an entrance hall, feature open-p...
3 Bedroom Detached Bungalow | £399,950
Beautifully-presented detached bungalow with accommodation briefly comprising an entrance & inner hallway, superbly-fitt...
4 Bedroom Detached House | £415,000
Modern detached family home in a lovely tucked-away position within Whimbrel Way fronting onto Vinery Lane. The accommod...
3 Bedroom Detached Bungalow | £415,000
Superbly-presented extended detached bungalow situated in this highly sought-after coastal village. The property enjoys...
Maidenwell Road, Plympton, Plymouth
5 Bedroom Detached House | Guide Price £425,000
Beautifully-presented detached house, individually designed & built by the current owners. The accommodation is well-pre...

Julian Marks Estate Agents (Plymstock)
2 The Broadway, Plymstock, Plymstock, Devon, PL9 7AW
How much is your home worth?
Use our short form to request a valuation of your property.
Request a Valuation
